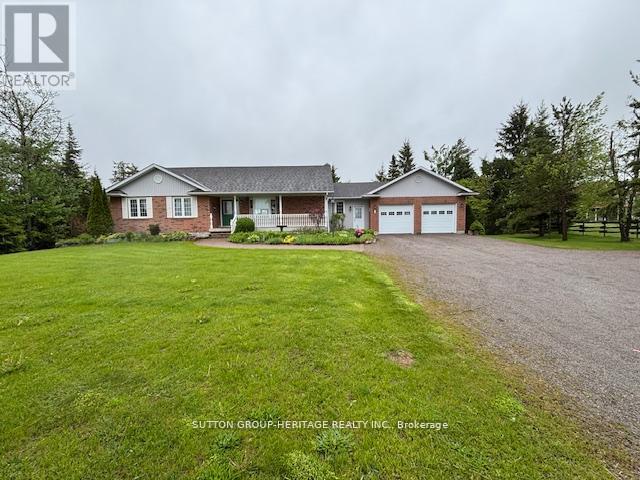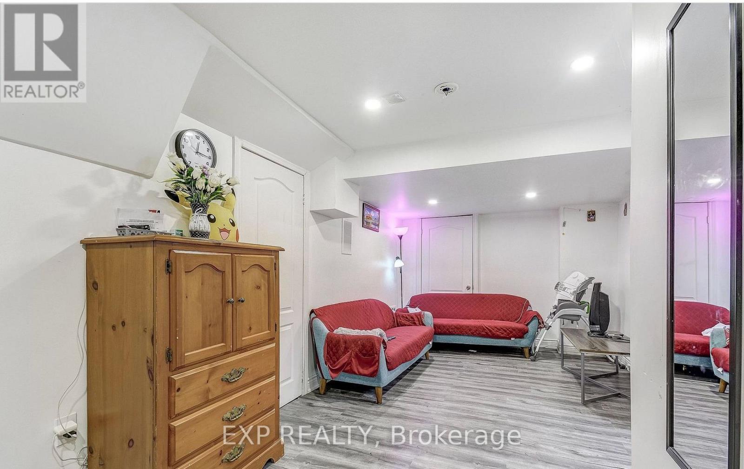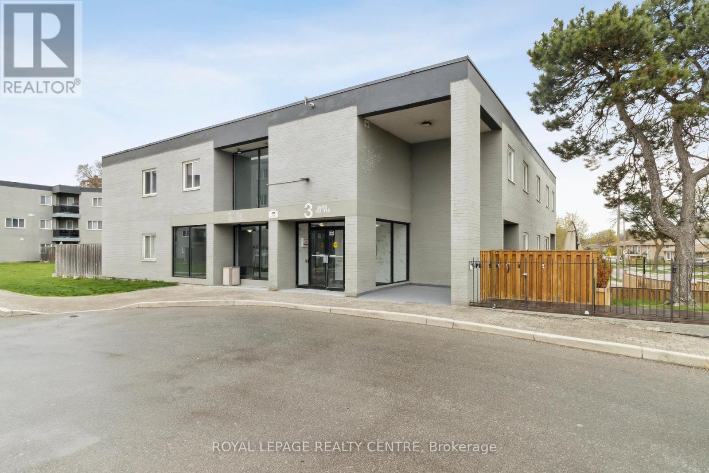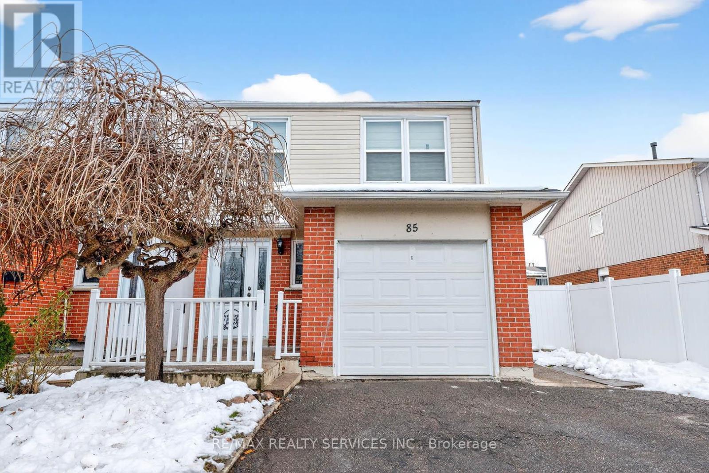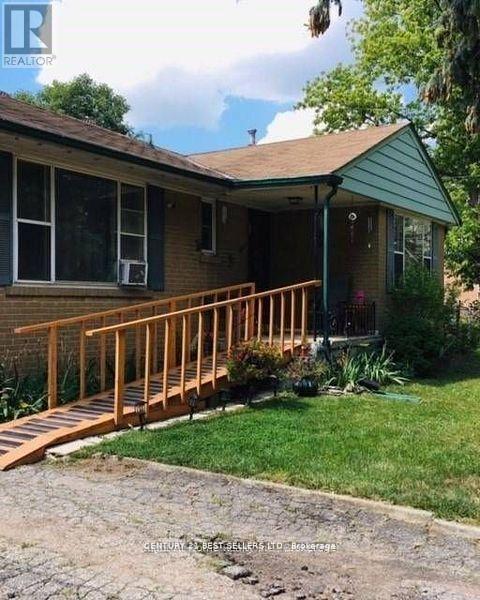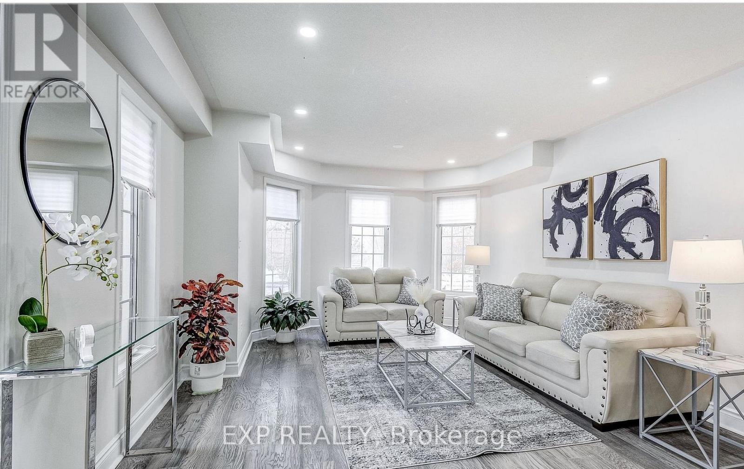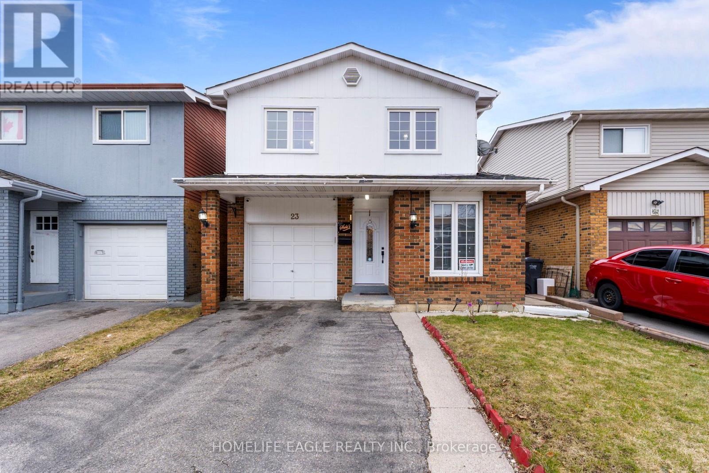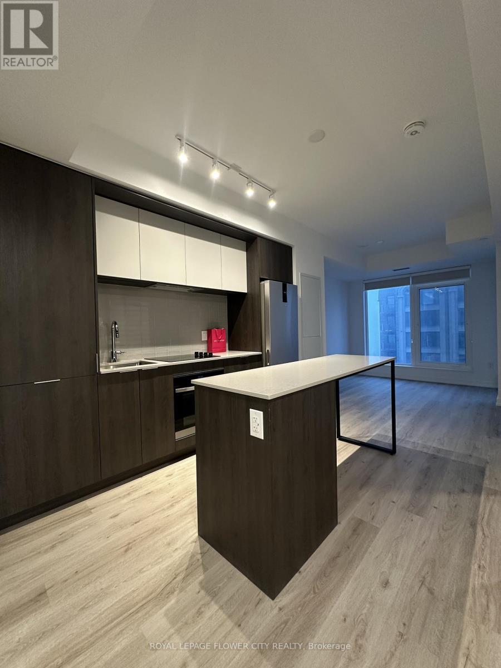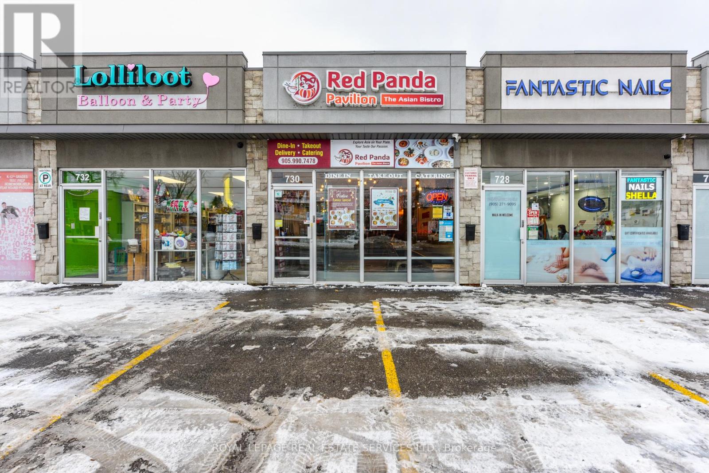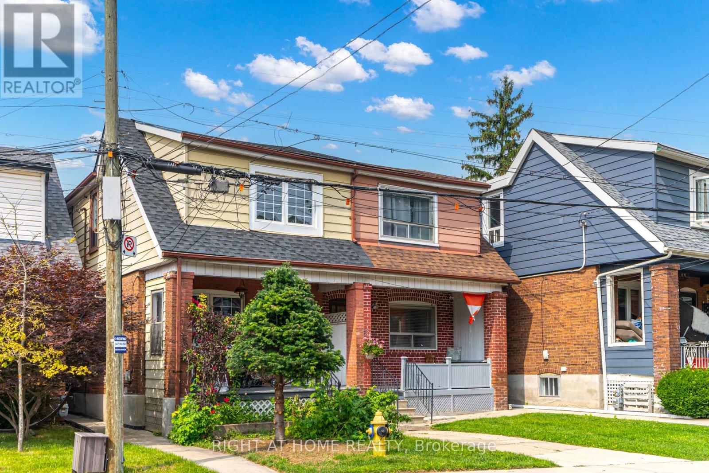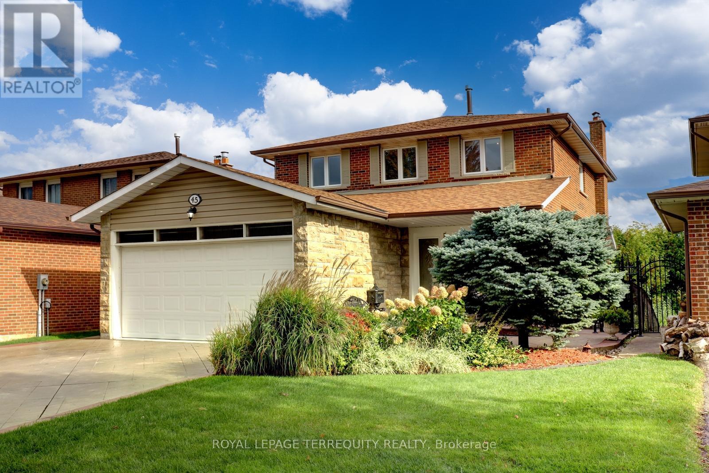538 Portage Road
Kawartha Lakes, Ontario
Custom Built 1500 Sq.Ft. Home With Living Space On Each Level. Situated On 1 Acre With Many Flower And Vegetable Gardens And A Relaxing Pond With Waterfall. Open Concept With Large Windows Giving Lot Of Natural Light. Walkout To Large 2 Level Deck Facing South And Overlooking The Peaceful Rock Garden And Waterfall Pond. Rec Room Has A Walkout To Interlocking Patio And Walkway Into Backyard. Other Features Are Air Exchanger On Propane Furnace, 200 Amp Service, UV Light And Purification System, Large Workshop Room And Extra Room For An Office Or Bedroom In Basement. Main Level Interior Walls Are Insulated And Light In All Closets. Main Floor Laundry Room For Your Convenience. (id:60365)
Basement - 127 Worthington Avenue
Brampton, Ontario
Welcome to one of Brampton's most sought-after family-friendly neighbourhoods. This well-maintained 1-bedroom, 1-bathroom basement unit with a separate entrance offers a comfortable and functional living space-ideal for a single professional or couple.The unit features a private layout with a spacious bedroom, full bathroom, and a practical living area, designed for everyday comfort. The space is bright, clean, and thoughtfully arranged to maximize usability.Enjoy excellent convenience with close proximity to Mount Pleasant GO Station, top-rated schools, parks, community centres, grocery stores, banks, restaurants, and everyday essentials. Everything you need is just minutes away.Basement unit only. Separate entrance.Available for immediate occupancy. (id:60365)
214 - 2001 Bonnymede Drive
Mississauga, Ontario
Beautiful, Spacious, Two-Storey Townhome, in the Desirable and Charming Clarkson Village. Two Spacious Bedrooms and Den. Open Concept Living and Dining Room with a Family-Size Kitchen. Large Storage Locker and Underground Parking Garage with Car Wash, Indoor Sea Salt Pool, New Gym, Party Room and Kids Playground Outside. Walking Distance to Clarkson Go Station, Restaurants, and Walking Trails. 2nd Parking Spot can be Rented ($50) from Management. (id:60365)
85 Bruce Beer Drive
Brampton, Ontario
Beautifully Maintained 4+2 Bedroom Freehold Semi-detached Home Located In The Heart Of Brampton. Featuring Expansive Living And Dining Areas Filled With Natural Light, Enhanced By Upgraded Light Fixtures Throughout. The Modernized Kitchen Offers Granite Countertops, Stainless Steel Appliances, And A Built-in Dishwasher. Elegant Upgraded Staircase With Wrought-iron Spindles Leads To Four Generously Sized Bedrooms On The Second Level, Along With An Upgraded Bathroom. The Professionally Finished Basement Includes Two Bedrooms, A Full Bathroom, A Separate Laundry, And A Separate Entrance, Ideal For Personal Use Or Excellent Future Rental Potential. And A Beautifully Landscaped Backyard With A Side Yard And A Shed That Offers The Perfect Space For Outdoor Enjoyment. Notable Upgrades Include Updated Flooring, A/c (2023), New Fencing (2016), Upgraded Blinds (2025), And New Dining And Bathroom Light Fixtures (2025). Separate Driveway For Added Convenience. Enjoy An Exceptional Location With Convenient Access To Highways 410, 407, And 401, Along With Nearby Shopping, Parks, Schools, And All Essential Amenities. (id:60365)
320 Ashbury Road
Oakville, Ontario
Location-Location**Attention ,Large Mature Lot Of In Southwest Oakville. This 3+1 Bungalow Sits On A Quiet Family, Tree Lined Street Surrounded By Multi-Million Dollar Homes & Luxury New Builds. This All-Brick Bungalow Is Rented for short term. Great Family-Friendly Community Close To Numerous Schools That Include The Distinguished Appleby College! (id:60365)
Main - 127 Worthington Avenue
Brampton, Ontario
Welcome to one of Brampton's most sought-after family-friendly neighbourhoods. This spacious main-floor home featuring 4 bedrooms and 3 bathrooms offers a bright, functional, and comfortable living space-perfect for families or professionals.The main level boasts a well-designed layout with separate living, dining, and family rooms, complemented by elegant laminate flooring throughout. The modern kitchen overlooks the family room and backyard, creating a warm, open-concept feel filled with natural light-ideal for everyday living and entertaining.Enjoy unmatched convenience with close proximity to Mount Pleasant GO Station, top-rated schools, parks, community centres, grocery stores, banks, restaurants, and everyday essentials. Everything you need is just minutes away.Main floor only. Basement not included.Available for immediate occupancy. (id:60365)
Bsmt - 23 Lindridge Avenue
Brampton, Ontario
Beautifully finished and recently renovated basement apartment featuring 2 spacious bedrooms and a modern 4-piece bathroom. This unit offers an open-concept layout with a private walk-up entrance, creating a bright and comfortable living space. The apartment is finished with brand-new stainless steel appliances, new laminate flooring throughout (no carpet), and new insulation, providing excellent soundproofing and year-round comfort. Ideal for tenants seeking a clean, modern, and quiet home. Includes one parking space. Located in one of Brampton's most desirable neighbourhoods, just minutes from public transit, hospital, schools, shopping centres, and plazas, with easy access to all daily amenities. Perfect for professionals or a small family looking for a move-in-ready rental in a high-demand area * Rent + 1/3 Utilities *Photos Virtually Enhanced* (id:60365)
3400 - 395 Square One Drive
Mississauga, Ontario
Centrally located near SQ1 Mall, across the street form Food Basics, 2 mins to HWY 403, steps to go transit, bus terminal, and many retail shops. Building includes many amenities ie. work spaces, Gym, basketball court, rock climbing, party room, and entertaining areas! (id:60365)
730 Lakeshore Road E
Mississauga, Ontario
This is your chance to step into a thriving business with a loyal customer base, high foot traffic, and endless growth potential! Fully equipped, beautifully maintained, and located in a prime commercial & residential area, this restaurant is ready for a new owner and that could be yours! All major equipment is included,(list can be provided) so you can hit the ground running from day one. Contact me today to book a private showing and explore what makes this port credit's gem a smart investment. Lets bring your business vision to life! Monthly rent $4500 including TMI. (id:60365)
71 Hutton Crescent
Caledon, Ontario
Top 5 Reasons Why You Should Buy This House 1.) Stunning, Functional Main Floor Layout: A spacious foyer opens into bright, open-concept living and dining areas, complemented by a fully renovated chef-inspired kitchen with custom cabinetry and stainless steel appliances. The cozy family room with a fireplace makes this space perfect for family gatherings and everyday living. 2.) Spacious Second Level With Bonus Loft: Upstairs features four generous bedrooms plus a large recreational/media loft above the garage. This impressive space, as large as the garage itself, can easily be converted into a fifth bedroom if desired. 3.) $150,000 in Premium, Top-to-Bottom Renovations: This home has been fully renovated with beautifully updated washrooms (2022), engineered hardwood flooring throughout (2022), 24" x 24" luxury ceramic tiles in all wet areas (2022), sleek pot lighting, and an upgraded staircase with modern iron pickets (2022). A brand-new roof (May 2025) completes this move-in-ready, contemporary home. 4.) Income-Generating LEGAL BASEMENT: The legal two-unit basement adds instant value. One unit is a 2-bedroom apartment rented for $1,700/month + 30% utilities, while the second unit, currently owner-occupied (1 bedroom + den), offers excellent potential for additional future income. 5.) Beautiful Location + Impressive Outdoor Space: Located in desirable Valley wood Rural Caledon-close to nature yet just minutes from Hwy 410, schools, parks, and shopping. Enjoy professionally landscaped front and backyards, a double-car garage, and parking for up to six vehicles. (id:60365)
16 Pryor Avenue
Toronto, Ontario
***Location Location Location*** Great Investment Property Is Waiting For You! Is A Hidden Gym Located In An Trendy Neighborhood Waiting For The Right Astute Buyer. The Property Currently Boasts Two Kitchens/Two Units With Multiple Bedrooms For Resident's Needs. Potential Total Market Rents Can Reach $5200 PLUS! Bathroom On Each Floor. The Property Includes a Large Lane Way Garage. House Can Be Easily Transformed Back Into Single Family Unit By Breaking Drywall Partition On Main Floor Bedrooms To Create a Large Living And Dinning Space. The Area Has Many Exciting Projects Just Finishing and Starting, Nearby Public Transit, Stockyards Shopping Centre, With Many Parks and Schools Nearby. This Is A Great Property Waiting For You. **EXTRAS** Property Is Divided Into Two Units (Front & Back Units). First Entrance To The Main & Second Floor Unit In The Front. Other Half Of Main Floor & Basement Unit Entrance Located At The Back. Two Finished Basement Bedrooms Not Shown In Pictures & Floor Plan. (id:60365)
45 Princeton Terrace
Brampton, Ontario
Discover this stunning 2-storey, 4-bedroom, 4-bathroom home tucked away on a quiet, tree-lined terrace in Brampton's highly sought-after Professor's Lake community. Just steps from the scenic lake and only minutes to Bramalea City Centre, Bramalea GO, highways, transit, schools, and parks-this home offers the perfect balance of convenience and tranquility. Lovingly maintained by its original owners, this beautifully upgraded residence is filled with character and modern touches. The main floor showcases a sleek kitchen with granite countertops, pot lights, luxurious ceramic tiling, stainless steel appliances, and a spacious breakfast area. A welcoming family room with built-in wall unit, cozy fireplace, and walkout to an elevated, maintenance-free sundeck creates the ideal space for relaxing or entertaining. The bright and spacious living and dining rooms complete the main level, offering plenty of room for gatherings. Upstairs, the large primary bedroom feels like a private retreat with a 4-piece ensuite and ample space for a king-sized bed. Three additional bedrooms are complemented by a newly renovated 5-piece bathroom featuring a double sink and quartz countertop perfect for growing families. The fully finished walkout basement extends your living space with direct access to a private backyard oasis ideal for quiet summer evenings outdoors. Additional highlights include: a double garage, freshly sealed patterned-concrete 3-car-wide driveway, custom exterior stonework, exterior pot lights and an oversized shed for extra storage. With Professor's Lake just steps away, enjoy swimming, canoeing, or peaceful walks surrounded by nature. This move-in ready home combines elegance, functionality, and a resort-like lifestyle all in one unbeatable location. (id:60365)

