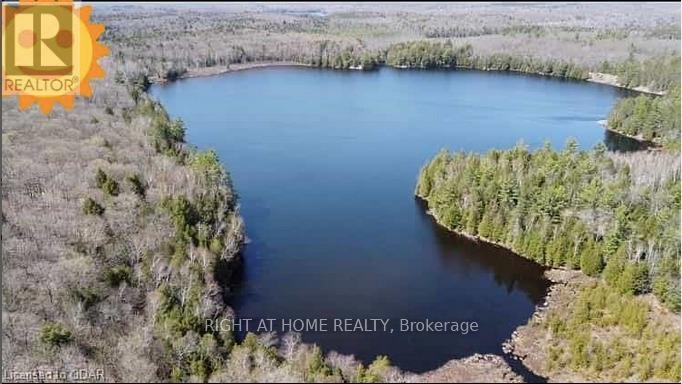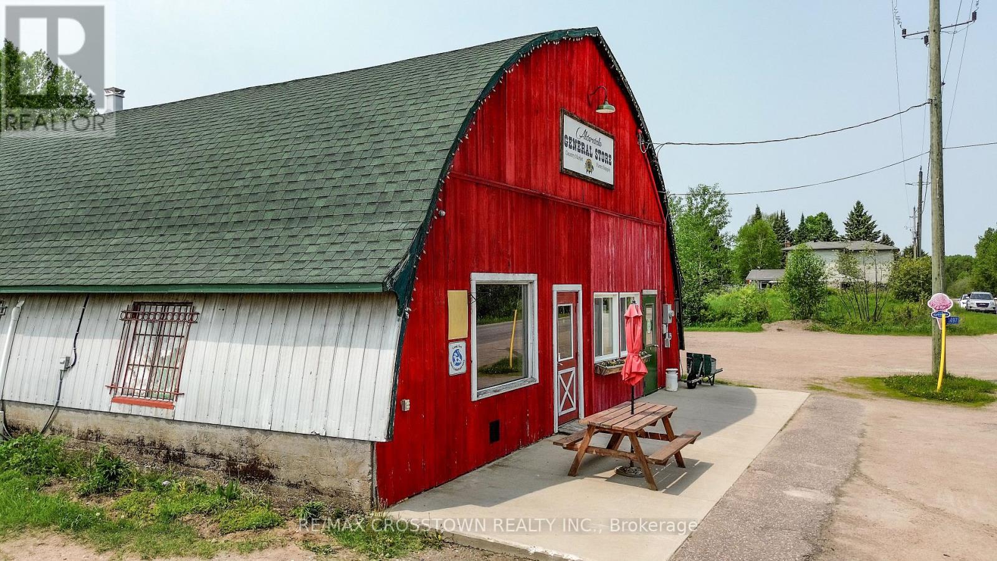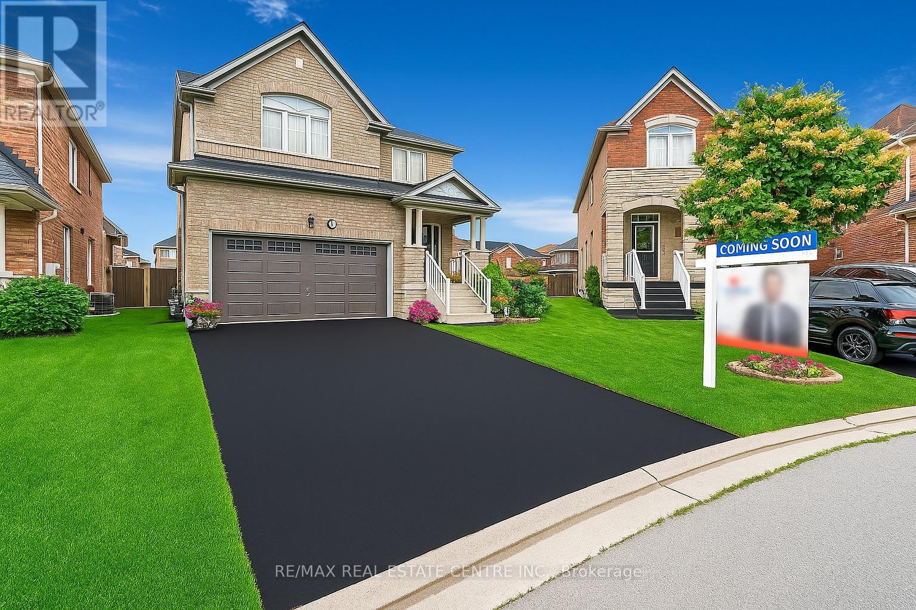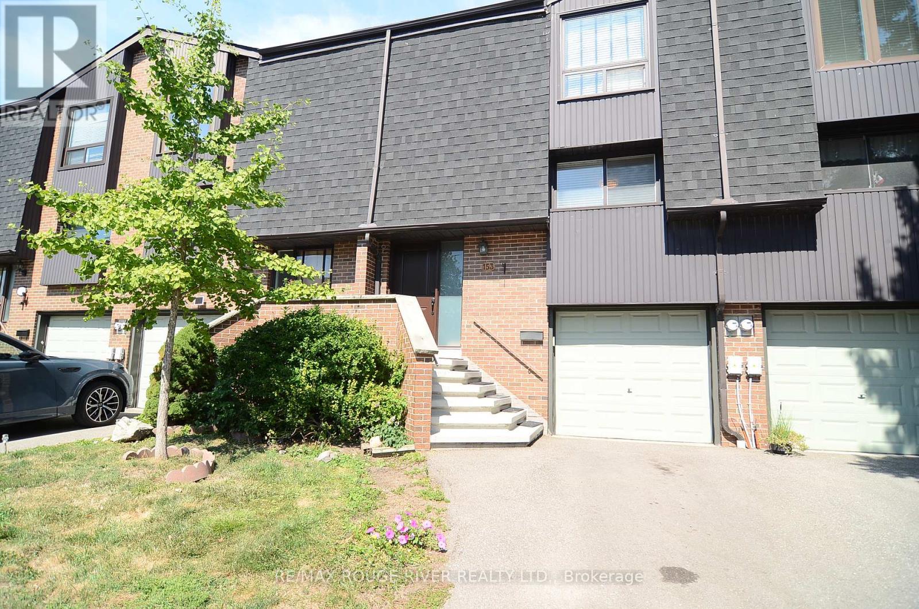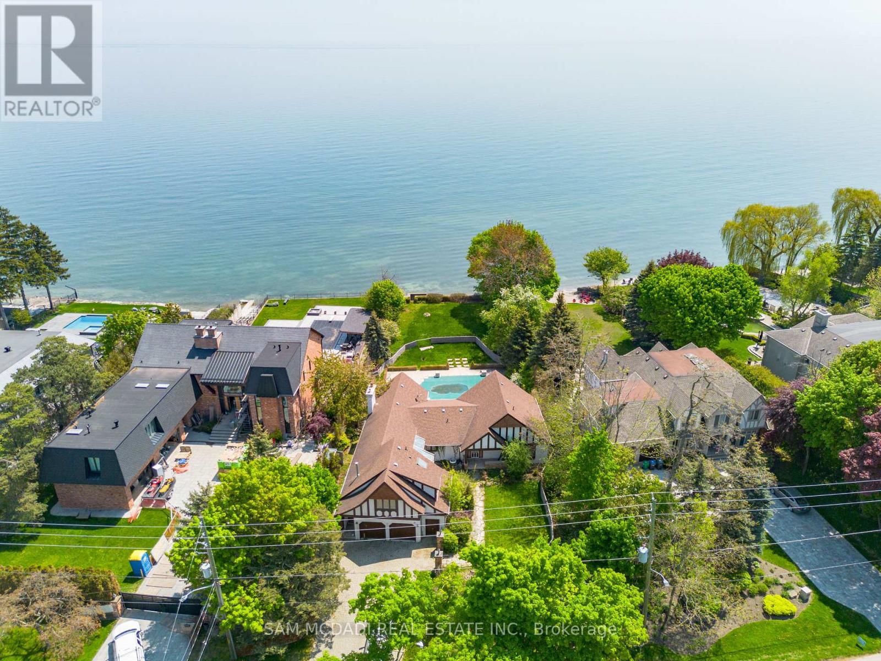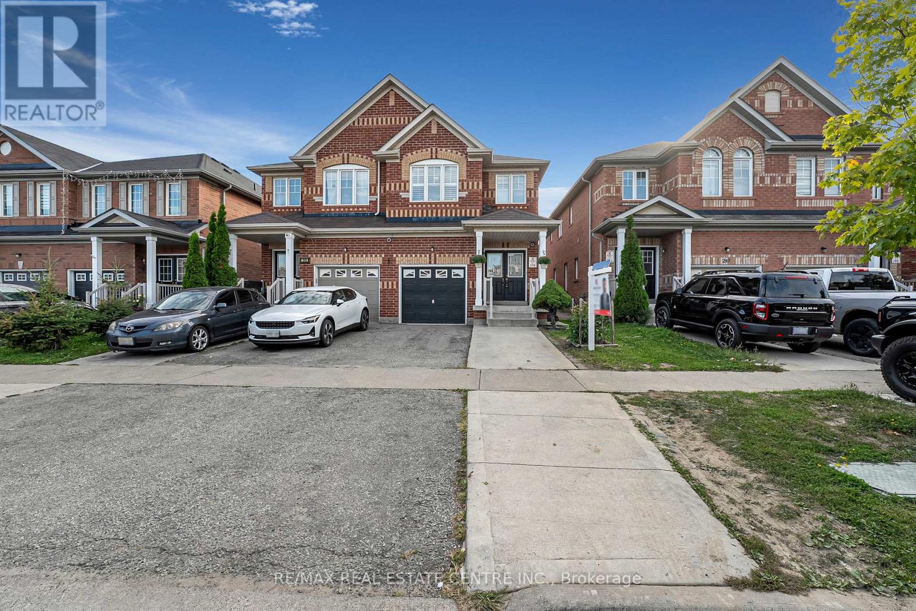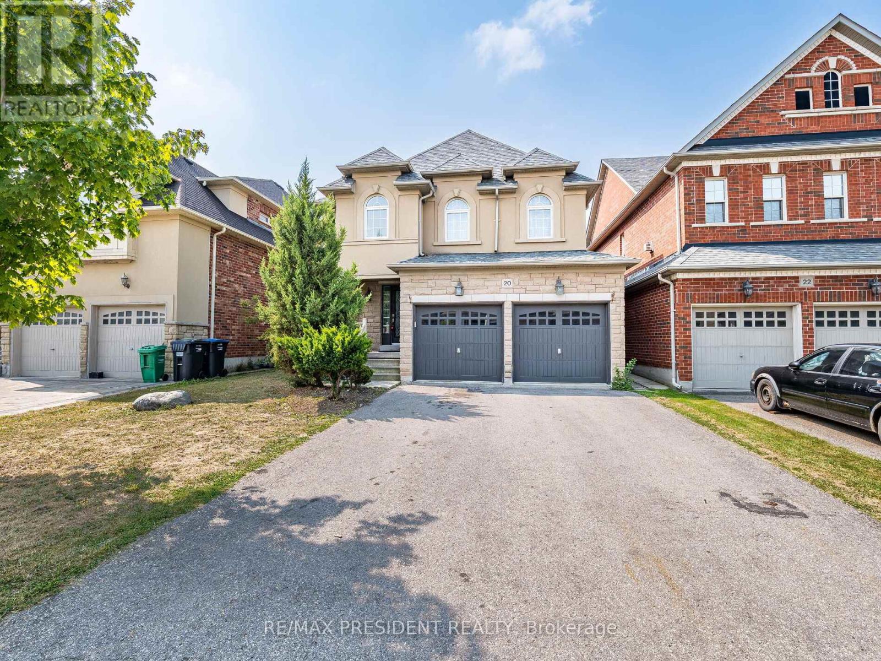00 West Eels Lake Road W
North Kawartha, Ontario
PARADISE FOUND! A RARE FIND! Extremely Private Lake. Surrounded by 277 Acres of Pristine,Magnificent, Wilderness. This untouched, secluded beautiful property has over 5000 Feet of shoreline with the remainder of the Lake being Crown Land. As the proud owner of this Incredible Lake Property one could only imagine the possibilities. There is a small rustic cabin on the property that is only steps from the waters edge. The clean sandy shallow shoreline is perfect for the avid swimmer and children .Higgins Lake boasts both Small mouth and Large mouth Bass for fishing. Wildlife abounds in the mature Hardwood andSoftwood Forest and is a naturalist's haven. Abutting 1000's of Acres of Crown Land, Trails and close toEels Lake, as well as many other lakes and Provincial Parks .The Location is close to amenities in Town of Apsley, 30 Minutes to Bancroft and 2.5 Hours from Toronto. Comprised of 3 lots. (id:60365)
1291 Old Highway 8
Hamilton, Ontario
The TOTAL PACKAGE!!! ~6000 sq ft outbuilding & a ~2200 sq ft bungalow, with a grade level walk-out basement, all situated on ~42 picturesque acres. The ~6000 sq ft outbuilding features 3PHASE (600 volts 500 amp) electrical service. In floor heating in the in-law suite & middle bay only. 3 bay doors, office & 3pce bath. PLUS there is a 1 bedroom loft in-law suit. Bright sun filled open concept floor plan. Living room with cozy gas fireplace. Updated kitchen with a huge island with breakfast bar, quartz counters, 36 Wolf stove, stainless steel fridge/freezer & Miele dishwasher. Spacious bedroom overlooking the main floor with wood ceilings. Combination walk-in closet, laundry with full size washer/dryer & 3pce bath. For the INVESTOR there's a potential for great MONEY MAKING OPPORTUNITIES!!! Sprawling ~2200 sq ft 4 bedroom, 3 bath brick home offers a large living room with double sided wood burning fireplace. Eat-in kitchen with a walk-out to a composite deck & above ground pool. Full basement, partially finished with a grade level walk-out. Separate workshop/hobby room. New 125' deep well in 2020. 42 acres with ~30 acres workable. For the owner, you have your own gym (47' X 38'). Close to a full size indoor Pickleball Court, Basketball half court, ball hockey area or Yoga Studio. Other options: pottery studio, arts & crafts, storage for vintage & classic cars or operate a small home based business. (id:60365)
1497 Alderdale Road
Chisholm, Ontario
Welcome to a charming and historic commercial property located just outside of Powassan! Bursting with character and modern updates, this versatile space presents an exceptional opportunity for entrepreneurs, investors, and dreamers alike. Since 2021, this property has seen significant upgrades, including a beautifully refinished exterior and a cozy, inviting interior that's full of charm. Set on a property with three separate PINs and legal descriptions, this offering comes with immense potential and flexibility (request documents for full details). Key Features: Zoned RU7, allowing for a range of uses including grocery and local goods retail, combined with cafe area and even livestock supply sales and the potential to build a residence on the property. Located directly across from the OFSC snowmobile trail, providing year-round customer traffic from outdoor enthusiasts. Updated shingles (2020) and a double-filtered UV water system connected to a dug well . Approximate annual hydro costs (2024): $6,798.80 Heating (propane): $3,290.80/year (2023), including propane oven usage, A/C unit rental with Reliance: $88.13/month. An inventory list and included turnkey items available upon request. Whether you're looking to continue the legacy of a beloved general store, reimagine the space for a new business venture, or simply invest in a thriving community hub, this location offers endless potential. Don't miss this rare opportunity to own a landmark property in a warm and welcoming rural community. Schedule your private viewing today! Buyers to do their own due diligence on zoning. (id:60365)
60 - 755 Linden Drive E
Cambridge, Ontario
This Is A Wonderful Opportunity For You To Move Your Family Into a beautiful 3 Bedrooms, 1+1Bathroom Townhome In The Trendy Preston Heights Community Of Cambridge Or As An Investment Opportunity That You Can Add To Your Portfolio. It Is Bright And Spacious With A Walkout To The Balcony For Those Sunny Bbq Days, It Comes With A Well Equipped Kitchen For Your Gourmet Meals. Area Influences Include All Of The Amenities That You Can Ask For, Easy Access To Hwy401 And Close To A Lot Of The Major Shops That You May Want To Frequent, Schools For The Kids And Lots Of Play Areas For Exercise And Going For Those Relaxing Walks. You Will Be Close To A Public Library, Golf Course, The Grand River, Conestoga College, And Parks Just To Name A Few (id:60365)
68 Hanson Crescent
Milton, Ontario
Executive Townhome In Milton, Minutes To Go Station, View Of Escarpment, Minutes To Hwy 401,Open Concept Living & Dining Rooms, Hardwood Floor, Eat-In Kitchen with Granite Countertop, Stainless Steel Appliances. 3 Good Size Bedrooms, Primary Bedroom with 4 Pc Ensuite & Large Walk-in closet. Rare 3 Car parking, Inside Garage Entry. (id:60365)
18 Kawana Road
Brampton, Ontario
4 BEDS AND 4 FULL WASHROOM ON 2nd FLOOR!! Welcome to this meticulously maintained detached home in the prestigious Bram West community of Brampton. Situated on a quiet street with no sidewalk and a rare large pie-shaped lot, this home offers over 2,500 sqft of beautifully designed living space and has been cared for with pride by the original owners. Step inside through the double door entry into a spacious, sun-filled foyer and enjoy the bright, open-concept main floor featuring 9-ft ceilings, hardwood flooring, pot lights throughout, and an ideal layout for both everyday living and entertaining. The large living and dining area flows into an inviting family room with a cozy gas fireplace, and a bright breakfast area overlooking the expansive backyard. The chefs kitchen is equipped with granite countertops, upgraded cabinetry, new stainless steel appliances, and ample storage. All five bathrooms in the home are fully upgraded with granite countertops, and the home offers six total closets, including a spacious walk-in closet. Upstairs, youll find four generously sized bedrooms, each with its own private ensuite bathrooma rare and luxurious featureas well as a versatile den, perfect for a home office, study area, or additional sitting space.The builder-provided separate side entrance leads to a bright, open basement with excellent income potential or in-law suite capability. Additional highlights include proximity to top-rated schools, Highways 401 & 407, parks, shopping, and the future world-class community centre opening in 2026. Plus, the home is minutes from the local fire station, offering an added level of safety and peace of mind.This is a rare opportunity to own a truly exceptional home in one of Bramptons most desirable neighbourhoods. Dont miss out! (id:60365)
53 Amarillo Road
Brampton, Ontario
Desirable Rosedale Village! Gated Adult Lifestyle Community. Stunning Aspen Bungaloft offering 1,961 sq. ft. of living space with timeless upgraded finishings. Move-in ready with upgraded hardwood flooring and soaring 9 foot ceilings on the main level. The main level includes one of the largest primary bedrooms in Rosedale, complete with an ensuite with glass shower and double sink vanity. The walk-in closet has built-in shelving and smart lighting. The large den has a picture window and closet and is ideal as a private home office or library. Super convenient main floor laundry with storage and direct garage access. Washer has a "sidekick" feature which is a secondary tub for small loads. The living area has high vaulted ceilings and a gas fireplace. The modern gourmet eat-in kitchen features a large centre island with breakfast bar, beautiful stone counters, extended cabinetry with crown moulding and high end appliances. The formal dining room is perfect for dinner parties and festive gatherings. The loft space provides a separate space and an opportunity for a private bedroom complete with a large seated bay window, a 4-piece bath and a sitting/living area. Great for guests or live-in help. The basement (approx 900 sq ft) awaits your finishing touches and has a workshop area for your weekend warrior projects! Enjoy outdoor living with a covered back porch with natural gas hook-up for a bbq and interlock patio area for lounging or dining. Maintenance includes 24 hour gated security, lawn care and snow removal. Resort style amenities including a private golf course, clubhouse, tennis/pickleball, indoor saltwater pool, sauna, fitness classes, various activities and planned excursions.....a vibrant and secure community with the perfect blend of convenience and comfort. Be sure to check out the floor plans, notable features and security features attached! Don't take my word on it......come and see for yourself! OPEN HOUSE: Sunday, Sept. 7th from 1:00-4:00 p.m. (id:60365)
153 Maple Branch Path
Toronto, Ontario
*Bright and spacious 3-bedroom townhome in highly desired family friendly Etobicoke neighborhood.*Well maintained home features eat-in kitchen leading to large open concept living & dining area *Second floor bedrooms are well appointed *Large primary bedroom has a 3pc ensuite & His/Hers closets *Lower level can be used as media/family room with direct access to garage as well as walk-out to raised sundeck *Easy access to parks, schools, shopping, Costco, major highways and public transit *Bell 1.5GB Internet & Bell Fibe TV Included *Tentant to provide tenant insurance & transfer utilities prior to move-in (id:60365)
1588 Watersedge Road
Mississauga, Ontario
Immerse yourself into one of South Mississauga's most coveted streets with only a few select waterfront properties offering unobstructed tranquil views of Lake Ontario and Toronto's mesmerizing city skyline. This rare offering sits on a private, over half an acre lot, with plans to construct an architectural masterpiece boasting over 7,700 square feet above grade. An absolute must see with private steps leading to a secluded beach for some rest and relaxation. Don't delay on this amazing, once in a lifetime opportunity with riparian rights! *Drawings available upon request* (id:60365)
245 Checkerberry Crescent
Brampton, Ontario
Welcome to this beautifully maintained 4-bedroom, 4-bathroom semi-detached home with a 2-bedroom basement apartment, located in the highly desirable Sandringham-Wellington community of Brampton. Perfect for first-time buyers or investors, this home offers comfort, style, and the opportunity for additional income. Step into the welcoming, sun-filled foyer that opens into a bright and inviting layout. The combined living and dining area is perfect for entertaining, while the spacious family room overlooks the backyard, creating a warm and relaxing atmosphere. The large eat-in kitchen is a chefs delight, featuring granite countertops, brand new stainless steel appliances, and a breakfast area ideal for family meals. Upstairs, youll find four generously sized bedrooms, a convenient second-floor laundry, and ample storage throughout. The fully finished basement offers a private 2-bedroom apartment with a separate entrance, complete with its own kitchen, bathroom, and laundry an ideal in-law suite or income-generating opportunity. Enjoy outdoor living in the extra deep backyard, a rare find in this neighbourhood, featuring a brand-new deck perfect for gatherings during warmer months. The extended driveway provides additional parking, making this home even more versatile. Recent upgrades include professional waterproofing for peace of mind, fresh paint throughout, granite counters, and modern finishes that make this home move-in ready. Situated in a prime location close to schools, parks, shopping, transit, highways and all major amenities, this property offers everything a growing family or investor could ask for. Dont miss your chance to own this gem in one of Bramptons most family-friendly communities! (id:60365)
7 James Walker Avenue
Caledon, Ontario
Welcome to this stunning no-sidewalk home, thoughtfully designed with elegance, space, and modern comfort in mind. Boasting 3,655 sq. ft. of beautifully finished living space, this residence is ideal for families who value both functionality and style in a vibrant community setting. This home features 5 bedrooms and 5 bathrooms, with soaring 10 ft ceilings on the main floor, and 9 ft ceilings on the second level and basement, enhancing its sense of openness. The property is adorned with luxury finishes throughout no carpet anywhere, oversized stylish tiles, quartz countertops, and hardwood flooring. The chefs kitchen is equipped with top-of-the-line appliances, a walk-in pantry with ample shelving, an expansive counter space, and a convenient server, making it perfect for culinary enthusiasts. The open-concept layout includes a bright breakfast area with walkout to a deck, ideal for summer gatherings, and a spacious family room with a bay window and built-in fireplace. Separate living and dining rooms plus a private den provide plenty of flexibility for entertaining and working from home. Upstairs, the laundry room offers convenience, while natural light fills every corner of the home, creating an inviting atmosphere. The grand foyer with a large entrance closet ensures a warm welcome for guests. Located in a sought-after neighbourhood, this property is also steps from a park perfect for families with children. A true combination of sophistication, comfort, and practicality, this home is designed for refined family living. (id:60365)
20 Monabelle Crescent
Brampton, Ontario
Fully Renovated Gorgeous 4+2 Bedroom,4 Washroom Home With 9Ft Ceiling In The Prestigious Area Of The Chateaus In The Highlands Of Castlemore. Stone and Stucco front. Nestled In Quiet Neighborhood With Only Detached Houses. Kitchen With Added Pantry, Quartz Countertop And Porcelain Flooring, Hardwood Flooring On The Main And Upper Level, Main Floor Laundry, Lot Of Sunlight, Washrooms. Finished Basement With Sep Entrance & 3Pc Washroom & A Kitchenette. (id:60365)

