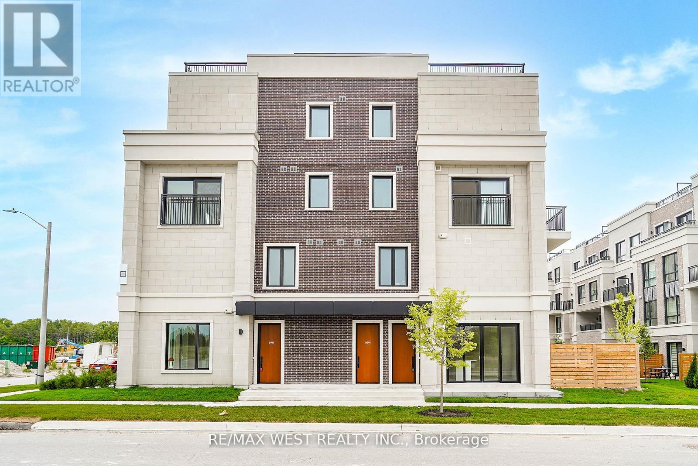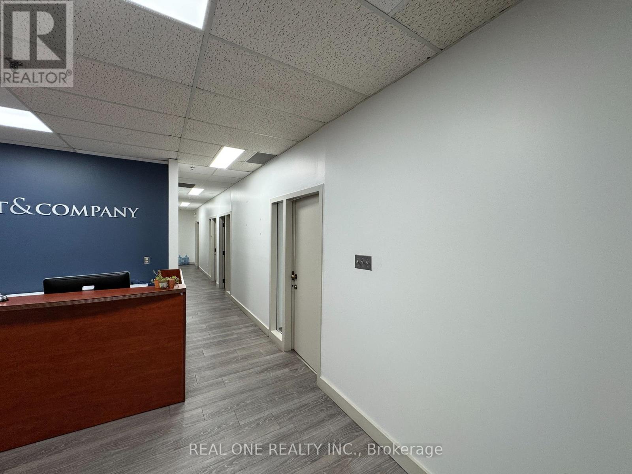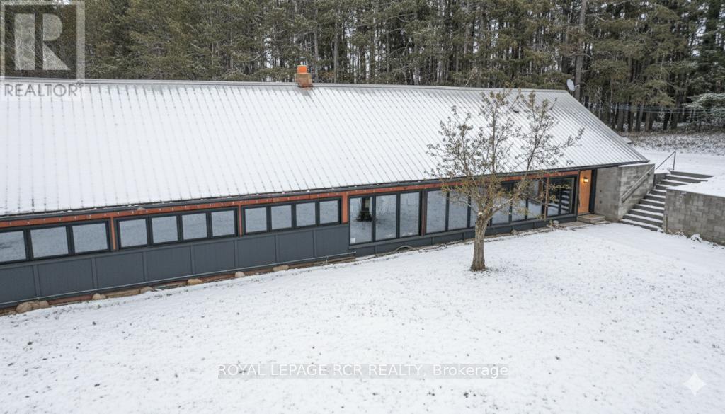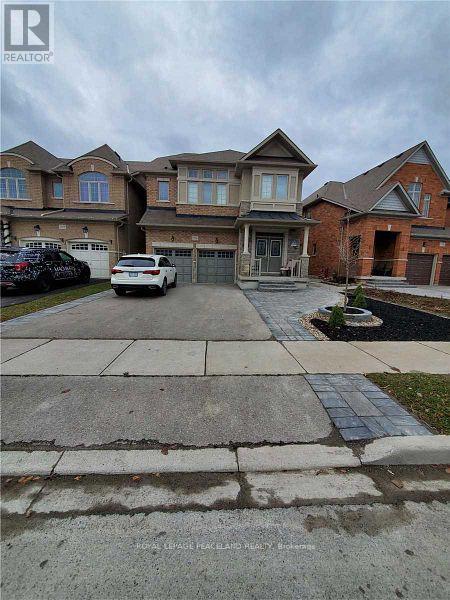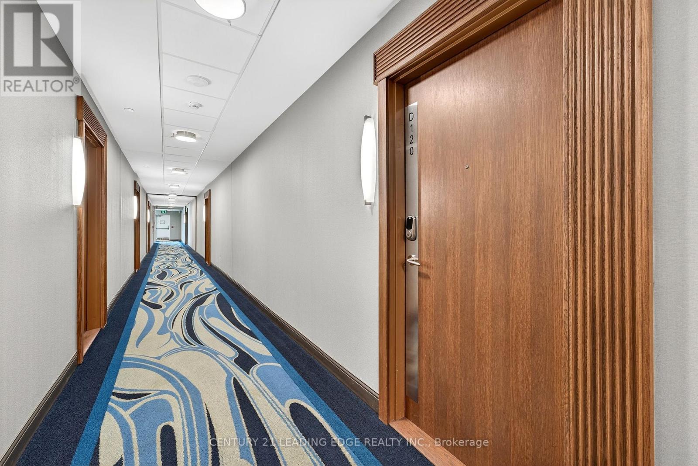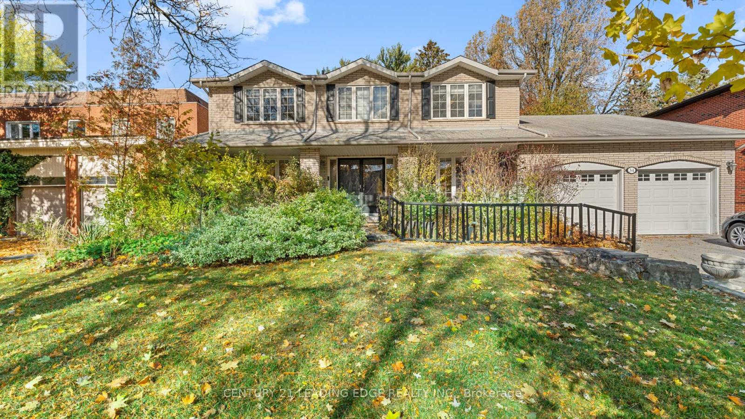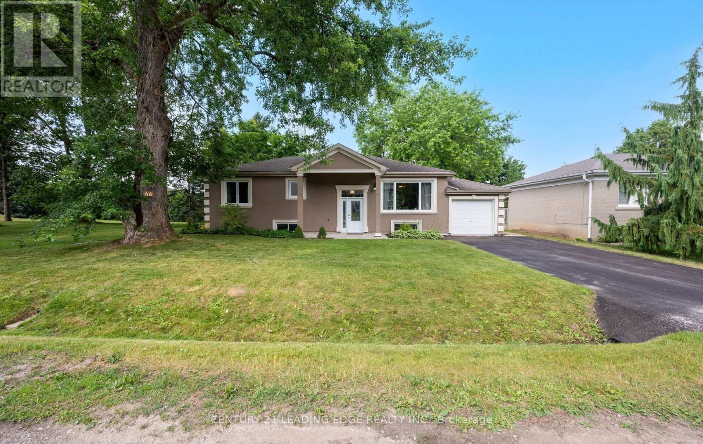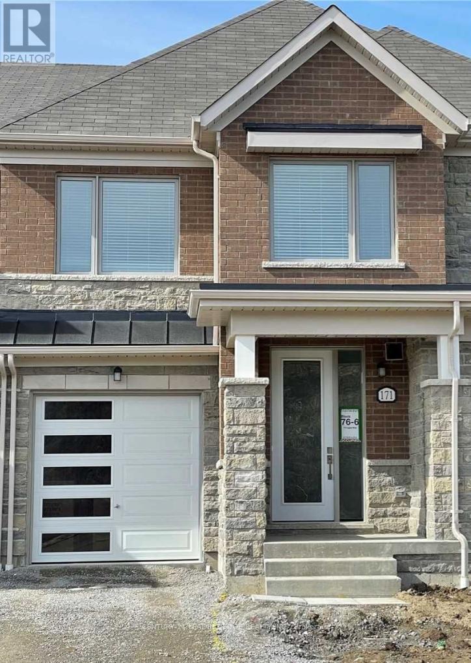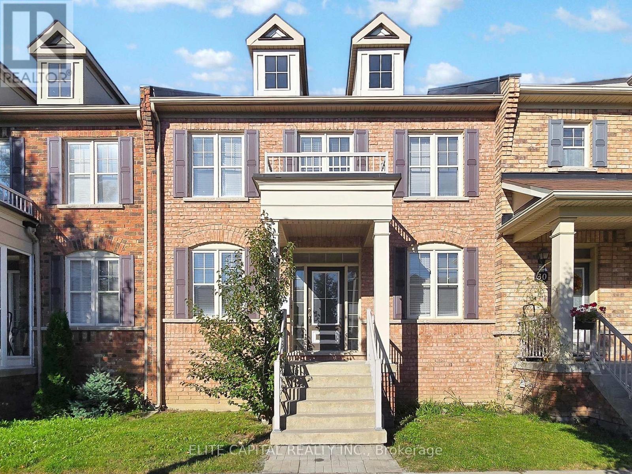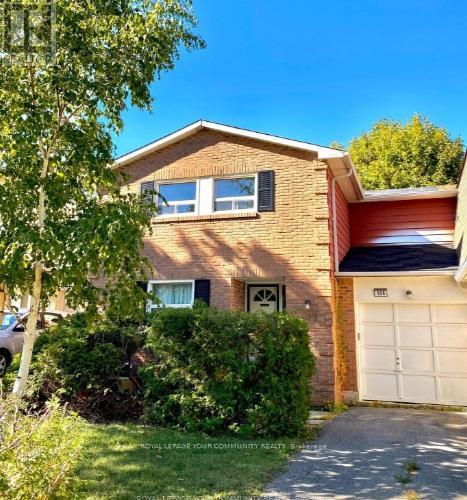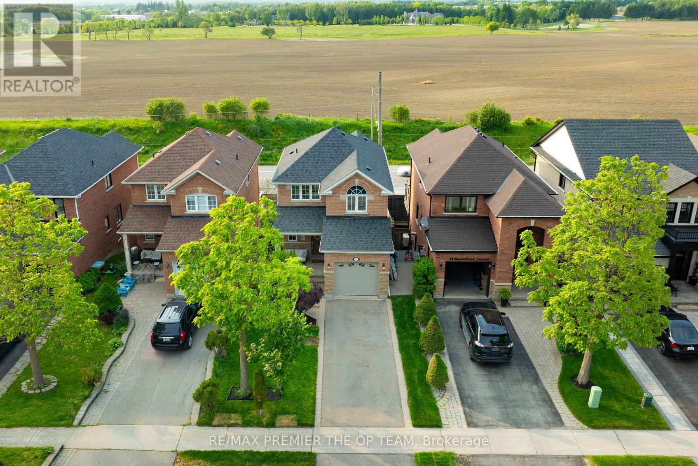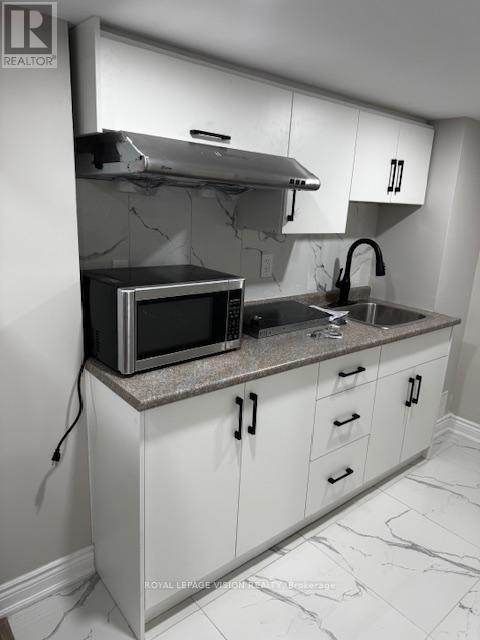B103 - 65 Saigon Drive
Richmond Hill, Ontario
Rare 2 Bed, 2 Bath Bungalow-Style Corner Suite Located At 'The Hill On Bayview'!! Never Lived-In, This Ultra Spacious, Bright & Stylishly Appointed Home Fuses Modern Luxury In A Superbly Functional Layout. Features Include 10' Ceilings Throughout, Large Foyer, Open Concept Kitchen W/ High-End Built-In Appliances, Quartz Counters & Centre Island, Spacious Dining Area, Living Room With W/O To Private Backyard Patio Complete W/Gas BBQ Hook-Up, Primary Bedroom With W/I Closet & Ensuite Bath, In-Suite Laundry & Much More! Parking Spot & Separate Storage Locker Included. Amazing Location Close To Amenities, Shopping & Highways. Must Be Seen!!! Some photos are VS staged. (id:60365)
5 - 500 Cochrane Crescent
Markham, Ontario
***FOUR Suited Professional Offices for 1 or 2 or 4 staffs*** One of Four was leased. Prime Location In The Heart Of Markham. Conveniently Located By Highway 7 W/Easy Access To Hwy 407 & Hwy 404.Abundance Local Amenities In The Surrounding Area. Great Office Space W/Open Area For Cubicles If Needed.Fully furnished executive suites available. Includes a prestigious office address, reception service, meet & greet clients, telephone answering service, use of board room, and daily officecleaning. Additional services include dedicated phone lines and printing services. A great opportunity for professionals, start-ups, andestablished business owners to set up an office in a prime locatio (id:60365)
1092 Ballycroy Road
Adjala-Tosorontio, Ontario
Serene solar - passive retreat with unmatched privacy and commuter convenience. Welcome to your peaceful oasis - a thoughtfully designed solar-passive heated home offering year-round comfort and efficiency. Tucked away in a private setting with sweeping views of both tranquil meadows and lush woods, this unique property delivers the ultimate seclusion while being just one minute from Highways 50 & 9 - a true commuters dream. Built to harmonize with nature, the home is primarily heated by the sun through well placed windows, supported by a cozy oil stove, and home is also wired for electric heating for added flexibility. In the summer, the home stays approximately 10 degrees cooler than the outside temp when closed up - making it energy smart in all seasons. Enjoy watering your garden with rainwater collected in the water tank with submersible pump for easy use. Whether you're looking for a low maintenance sanctuary you can enjoy as-is with a few personal touches or a canvas to bring your own vision to life - you simply can't beat this lot! Privacy, efficiency, views and unbeatable access- it's all here! Come and experience the charm and possibilities of this one of a kind property. (id:60365)
1236 Atkins Drive
Newmarket, Ontario
Stunning Legal Basement In Desirable Copper Hills Newmarket. Spacious 1 Bedroom With Private Entrance & Laundry, Nothing Shared! Complete Separate Access With Lots Of Storage, 2 Parking Spots Can Be Accommodated. *Spacious Master Bedroom. Featuring S/S Appliances (5Pc), Granite Counter Top, Laminate Flooring, Pot Lights, Steps To Parks & Trails, Minutes To Shops & 404 Hwy Go & YRT. Rent Is All Inclusive & Includes Internet. (id:60365)
D120 - 333 Sea Ray Avenue
Innisfil, Ontario
Welcome to the rarely offered Black Cherry Model at Friday Harbour Resort. Meticulously cared for by the original owner and designed for the ultimate resort lifestyle! This ground floor unit boasts an expansive private patio with walk-out convenience, blending the comfort of bungalow style living with the luxury of a 4 season resort. Inside every detail has been thoughtfully upgraded: shaker style kitchen cabentry, upgraded flooring throughout, custom roller shade blinds add a modern elegant touch. The open concept layout is airy and perfect for entertaining or relaxing after a day on the water. As a tenant you'll enjoy exclusive access with 2 guest cards to an endless list of amenities that include pickle ball/tennis courts, pools, fitness centre, hiking and nature trails, kayaking and so much more. Step outside your door to the boardwalk boutique shops, dining, and year round events all within this vibrant resort community! Friday Harbour offers more than a home-it's a lifestyle. Comes furnished! (id:60365)
34 Forest Park Crescent
Markham, Ontario
Very Rare Offering In Amazingly-Quiet Pomona Mills * Perhaps The Most Tranquil Pocket Of Thornhill * Home Backs Onto The Golf Course, On A Quiet Crescent * Large, Warm, 2-Storey Family Home, With A Fantastic Layout * No Strange Architectural Choices Here, Floorplan Is Perfect For A Large Family * High-End Upgrades Include The Kitchen, Hardwood Flooring, Lights, And More. * All Living Areas Of The Home Are Spacious, Regardless Of Level * Tons Of Natural Light Throughout The Home, With Many Rooms Boasting Bay Windows * Large Separate (formal) Dining Room * Large Living Room Boasts A Den (or 2nd family room) * Large Kitchen Has A Breakfast Nook That Walks Out To The Large Back Yard * Family Room, With Fireplace And Beautiful Skylight, Also Walks Out To The Back Yard * Large Winding Staircase To The 2nd Floor Comes With A New Stair-Lift (easily removed - NOT attached to the walls) * All 4 Bedrooms Upstairs Are Large, With 2 Overlooking The Golf Course, And The Master Bedroom Boasting His/Her Closets And 5-Piece Ensuite * Fully Finished Basement Boasts 2 Large Rec Rooms, 4-Piece Bathroom, And Large 5th Bedroom * Basement Storage Room and Cold Room Are Massive! * Large, Private Backyard Perfect For Entertaining, With Retractable Awning And Beautiful Views Of The Golf Course * Area Is One Of The Best In The GTA: It's A Little Pocket Of Muskoka In Between Bayview And Yonge Street * Great Schools, Parks, Walking Trails, A Library, Arena, Tennis Courts, And The Thornhill Community Centre * Nearby Access To Subway Via Express Yonge Street Viva Bus, Plus 407 Only Minutes Away * Seriously, You Will Not Find A Home Like This, In This Area, Very Often - This One's A Must See! (id:60365)
46 William Street
New Tecumseth, Ontario
Gorgeous upgrades on this desirable bungalow on a spacious 70ft wide lot! Features include exterior stucco finish & front entry portico, single garage, huge back yard with 2 tier deck & hot tub, storage shed. Inside welcomes you to a carpet free home, granite countertops in this modern kitchen with inviting centre island, huge living room window and walk-out to deck from the dining room. 2 Full baths on the main floor including a primary room ensuite & large linen closet. Downstairs features 2 spacious bedrooms and a rec room with another full bathroom. Fibre internet service to the home as well. This home has been thoughtfully updated and is ready for its next chapter. Steps to transit, schools, parks and all amenities, easy access to Hwy 400. Walk to Park, River and Outdoor Pool! (id:60365)
171 Lageer Drive
Whitchurch-Stouffville, Ontario
Beautiful Freehold Townhouse With Walk-Out Basement! Open Concept Living Space! 9' Ceilings On Main Floor, Hardwood Floors On Main Floor. Spacious Bedrooms Each With Large Windows. Access To Garage From Inside And Convenient Laundry On 2nd Floor. Near Stouffville Go, Parks, Trails, Schools. No Pets & No Smoking. Pictures Are When House Was Vacant. $300 Key Deposit. (id:60365)
28 Ivory Silk Drive
Markham, Ontario
Welcome to a beautifully kept home in one of Markham's most sought neighbourhood - 3 Bedroom, 3 Bathroom and Double Car Garage Executive Townhouse. 9' Ceiling on Main Floor. Large Family Room. Gourmet Kitchen. Master Bedroom with Walk-in Closet and 5 Pc Ensuite. Main Floor Laundry with Direct Access to Garage. Tucked on a quiet, friendly street, this residence offers bright, airy living spaces, a functional, family-friendly layout, and a private backyard for easy indoor-outdoor living. Enjoy everyday convenience with parks, groceries, restaurants, and transit just minutes away, plus quick access to Hwy 404/407 for effortless commuting. A rare opportunity to own in a well-established neighbourhood close to great schools and community amenities --- move-in ready! A MUST SEE! (id:60365)
108 Orchard Heights Boulevard
Aurora, Ontario
Welcome to 108 Orchard Heights Blvd, a home which offers a terrific opportunity for "Contractor-Renovators-Investors" or first-time buyers. This spacious, 4-bedroom town home, located in prime West Aurora, has enough rooms for both a nursery and home office. The generous, south view, eat-in kitchen offers plenty of afternoon sun and includes the fridge, stove and dishwasher. The main floor has a sizeable, combined dining and family room with a large sliding glass door and a walkout to the deck. There is a full picture window with a great view of the private back yard. There is plenty of natural light. The 2" floor comes with 4 roomy bedrooms and a full 5-piece bathroom. This bright home is situated on a mature lot with a fully fenced, private backyard. Enjoy the tranquility of this yard with a large deck, perfect for relaxing and entertaining. Also note there is an attached walk-through garage (two garage doors front and back), with access to the rear yard. There is plenty of extra storage in the garage. The full finished basement could also offer the opportunity for a rec room, home office or extra living space. There is a separate laundry and utility room in the basement. The home is just minutes from transit, schools, a grocery store, restaurants, parks, hiking trails, medical amenities, cafés, and Yonge Street. It has fantastic potential for the first time buyer or professional investor: the home will need modern updates. It is waiting for you and your personal touches. Bring your vision to create a custom home in a very desirable neighborhood. The property is being sold as is, however updates include shingles and insulation. Updated insulation 2024. Updated 100 AMP electrical panel 2024. Newer Furnace. (id:60365)
50 Beaverbrook Crescent
Vaughan, Ontario
Situated in Vaughans highly sought-after Maple community, this 3+1 bedroom, 3 bathroom homebuilt in 2002 offers timeless design and modern convenience in a peaceful, family-friendly setting. Located in a quiet Rural Maple pocket, it backs onto an open field, providing privacy and tranquil views year-round. A bright, open-to-ceiling foyer welcomes you into a spacious layout featuring oak stairs with spindles, 800 series doors and trims, and stained hardwood floors throughout. The kitchen is finished with 18x18 ceramic tiles and walks out to a private deck ideal for morning coffee or entertaining with scenic surroundings. Pot lights add a warm, ambient touch across the main living spaces. The finished walk-out basement includes an additional bedroom, large rec space, 3-piece bath with pedestal sink and separate shower, laundry area, and cold cellar (cantina) with direct garage access from the main floor for added convenience. Enjoy close proximity to everything that makes Maple a top choice for families, including a library, parks, recreation centre, schools, places of worship, and public transit. A rare opportunity to own a well-maintained home on a premium lot with nature at your doorstep. (id:60365)
Basement - 41 James Mccullough Road E
Whitchurch-Stouffville, Ontario
This Spacious 2 Bedroom, And One Washroom Basement For Lease Suite In The Desirable Whitchurch-Stouffville Area Offers A Seperate Entrance, Making It Ideal For Privacy and Convenience. The Unit Features a 4 Piece Washroom, A Fully Equipped Kitchen, And A Comfortable Living Space. Perfectly Suited For A Small Family Or Students, This Basement Offers A Cozy And Functional Living Space In A Quiet, Family-Friendly Neighbourhood. Located In The Sought-After Stouffville Community, The Property Is Close To Local Amenities, Public Transit And Parks, Making It A Great Choice For Those Seeking Comfort And Accessibility In York Region. 1 Car Parking Included. Tenant will pay 30% of utilities. (id:60365)

