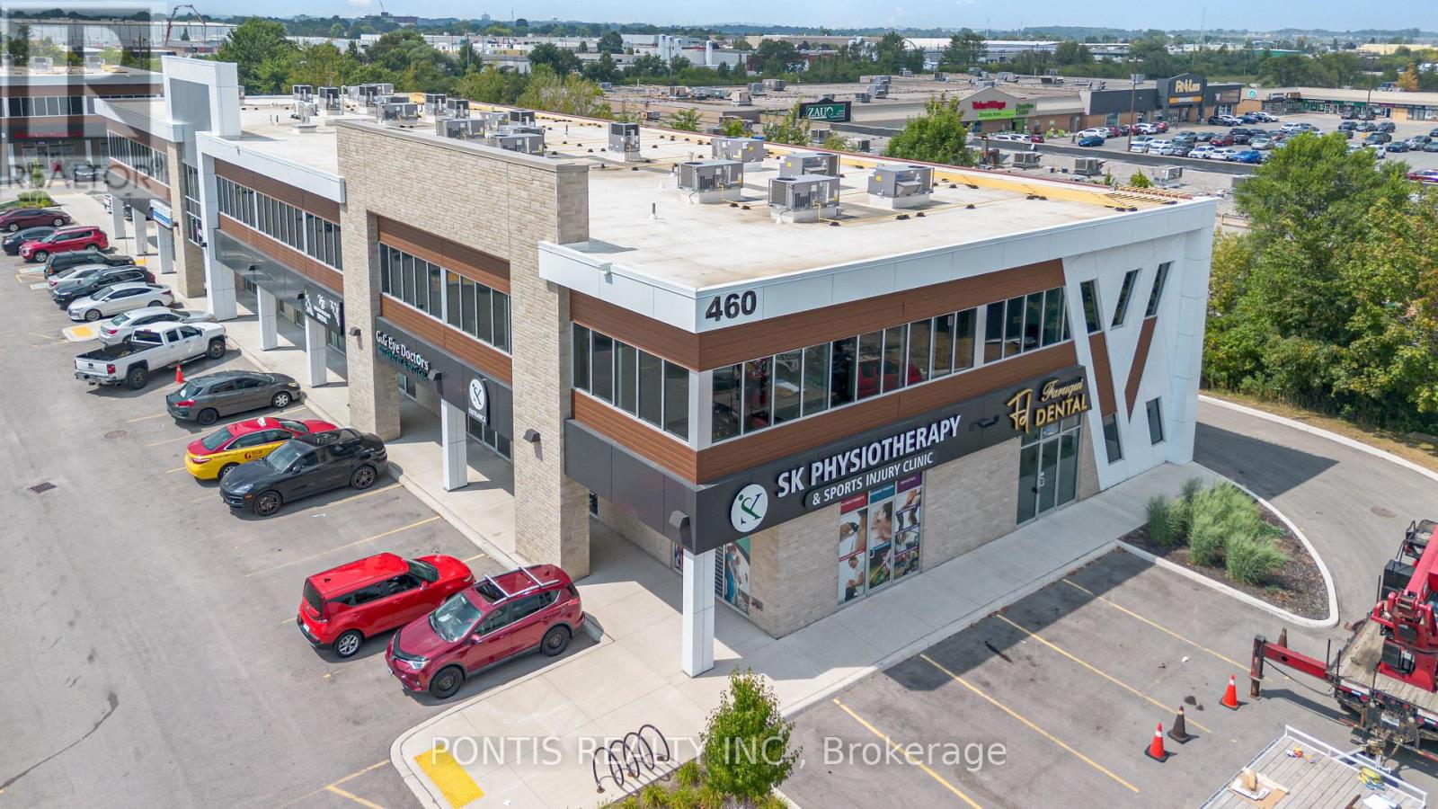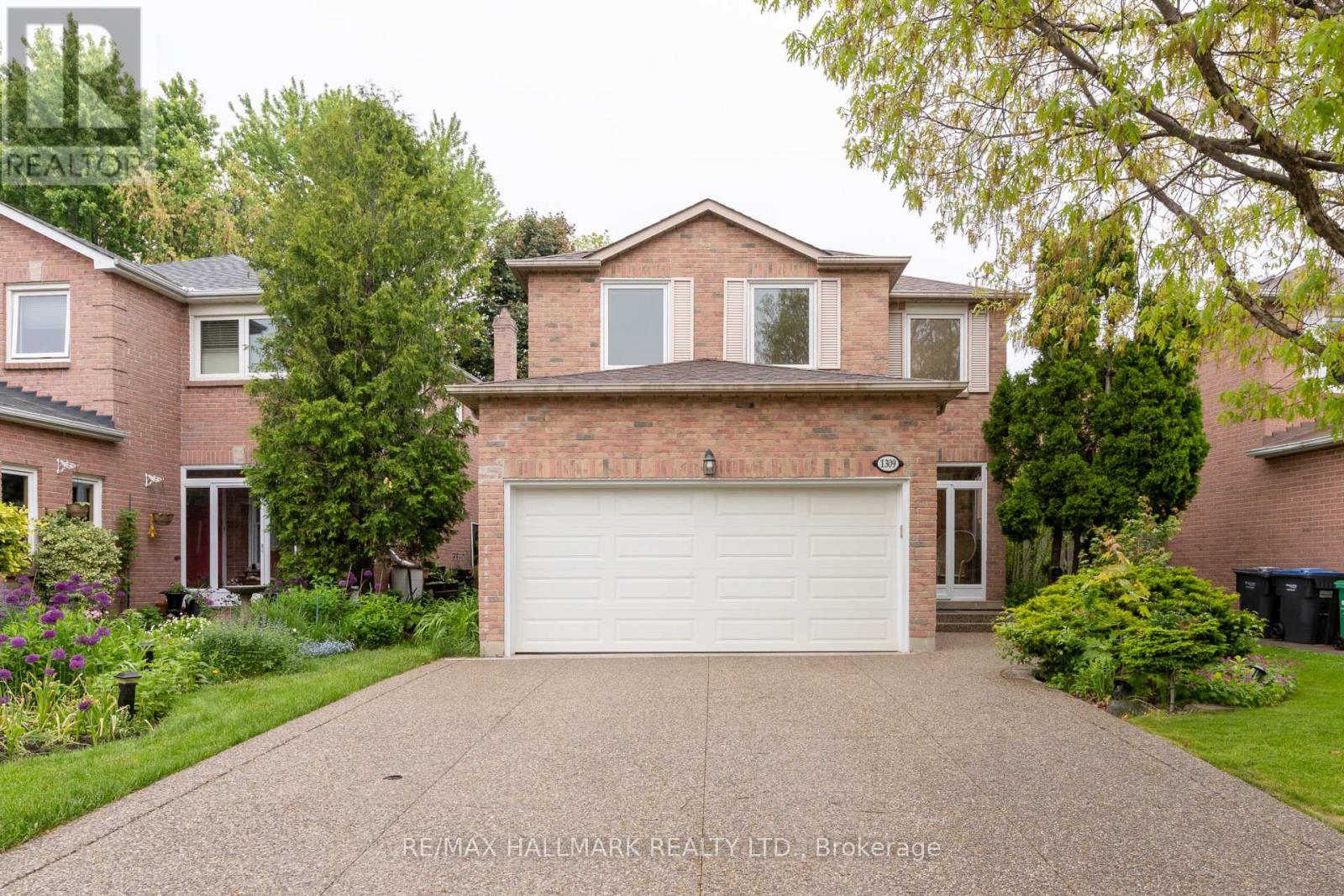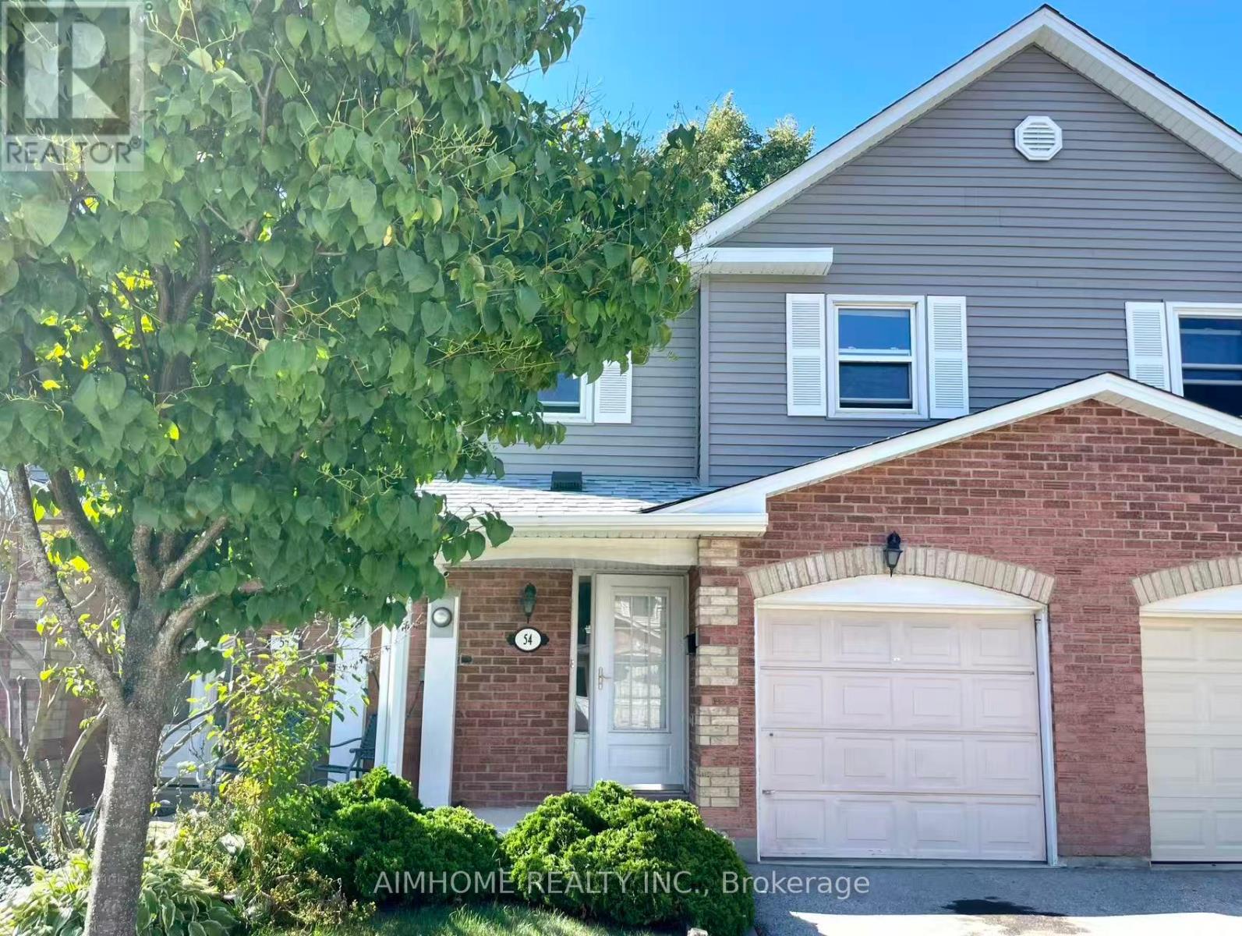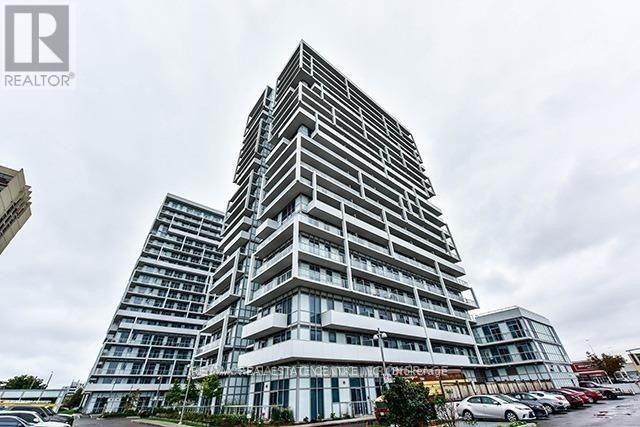105 Gordon Circle
Newmarket, Ontario
Bright & Spacious 3-Bed, 4-Bath Townhouse in Prime Newmarket Location!Backs onto a private greenbelt. Features 9 smooth ceilings, open-concept living/dining, and a bright modern kitchen with quartz countertops, stainless steel appliances, and walk-out to deck. Spacious primary bedroom with 4-pc ensuite and walk-in closet.Located beside top-ranking Newmarket High School, and close to Bogart PS, Pickering College, Magna Centre, Southlake Hospital, parks, shopping, and more. Easy access to Hwy 404 and public transit. Situated in a vibrant, family-friendly community! (id:60365)
3702 - 5 Buttermill Avenue
Vaughan, Ontario
Students Welcome ***Click Virtual Tour for the Video of This Beautiful Unit. *** 3 Bedroom 2 Baths 950 Sqf Plus 170 Sqf of Balcony With Unobstructed Views, Step To VMC Subway Station, Smartcentres Bus Terminal, Landmark Tower Of The New Vaughan Metropolitan Centre, 1 Parking Space, 1 Locker. Rooftop Terrace, Party Room, 24/7 Concierge, Golf & Sports Simulator. /// One Parking Space and One Locker. Stove/Cooktop, Oven, Dishwasher, Fridge, Microwave, Washer/Dryer. 1 Gigabit High Speed Internet Included. (id:60365)
13 - 1251 Bridletown Circle
Toronto, Ontario
Spacious 1845 Sf, 4 Bedrooms 3 Washrooms 3 Storey Under 6 Yrs New Townhouse In Highly Sought After L'amoreoux Neighborhood. Modern Design & Functional Layout With Large Roof Top Terrace. Open Concept Kitchen, Ensuite Laundry. Steps To Shops, Banks, Grocery Store, Parks, School, 24 Hr Public Transit, Etc. Mins To 401 & 404. Visitor Parking On Ground.Existing S/S Fridge, Stove, Dishwasher, Range Hood Fan, Washer & Dryer; All Elfs & Window Coverings. 1 Underground Parking Is Included. Tenant Pays Utilities + Hwt Rental+ Tenant Insurance.Fridge, Stove, Range Hood, Dish Washer, Washer & Dryer, All Existing Light Fixtures And All Existing Window Coverings. Furniture In Photos Not Included. Basement To Be Leased Separately, Tenants Above Ground Pay 75% Of All Utilities.The house is available on Oct 1, 2025 (id:60365)
1714 - 181 Village Green Square
Toronto, Ontario
Luxury Tridel Condo, Very Well Layout With 2 Bedrooms Plus Den, 2 Bath, Spacious Living Room. Den can be use as Office Room Or 3rd Bedroom, Excellent Kitchen And Balcony. Unobstructed South & West View Of Toronto Skyline With The Cn Tower. Fantastic Amenities Including Fitness Room, Sauna, Yoga Room, Party Room, And Guest Suites. Conveniently Located Near 401, Town Centre & Kennedy Com, 1 parking spot included. // Some photos were taken when the property was previously staged or vacant. Current condition may differ. // All Elf's Existing Fridge, Stove, Built-In Dishwasher, Stacked Washer, Dryer, Micro/Range Hood. One parking spot included. Access to facilities including: gym, roof top garden, bbq area, sauna, party room, 24 hrs security & more! (id:60365)
Parking Spot - 57 St Joseph Street
Toronto, Ontario
One parking space for lease at 57 St Joseph St(1000 bay) (id:60365)
535 Broadway Avenue
Toronto, Ontario
This charming 1.5-storey home is meticulously designed for effortless living, entertaining, and family life, boasting premium upgrades and an unparalleled location. Step inside to be greeted by an open-concept main floor featuring impressive vaulted 10' ceilings that flood the space with light. The heart of the home is the chef-ready kitchen, a stunning masterpiece centered around a massive quartz island. Equipped with premium stainless steel appliances, including a new gas range (2024), a full pantry system, and a built-in bar, it is perfect for both daily meals and hosting gatherings. The main floor offers exceptional convenience with a bright bedroom and a full 4-pc bathroom, ideal for guests or those seeking single-level living. Upstairs, the expansive primary suite is a true retreat, complete with a versatile home office area, a walk-in closet, and a sleek 3-pc ensuite. The finished lower level adds incredible living space with a generous rec room, two additional bedrooms, and a second 3-pc bathroom, providing ample room for a growing family. Step outside to your private, fenced backyard through the direct-access garage, featuring a large patio perfect for summer entertaining. Parking is effortless with a private drive for two cars side-by-side and a detached 1-car garage equipped with a 200-amp powered EV charger. Enjoy year-round comfort with central air (new A/C in 2025) and gas heating. Your premier Leaside lifestyle is secured, just steps from the new Line 5 LRT, TTC, top-tier daycare, excellent schools, and lush parks. This move-in-ready home truly has it all. (id:60365)
406 - 185 Alberta Avenue
Toronto, Ontario
Welcome to St. Clair Village at 185 Alberta Avenue a boutique midrise condo in the heart of Torontos vibrant St. Clair West community. This spacious 800 sqft residence (including 72 sqft balcony) offers 2 bedrooms, 2 full bathrooms, and clear open views from the balcony. The open-concept layout is highlighted by a modern kitchen with integrated appliances, sleek island, and dining space that flows seamlessly into the living area. Step out onto your balcony to enjoy morning coffee or evening relaxation. Premium upgrades include luxurious Zebra-style roll blinds, 9ft ceilings, and wide-plank flooring throughout. The primary suite boasts a walk-in closet and spa-inspired ensuite. Residents enjoy exceptional amenities: a fitness centre, party/lounge space with wine storage, co-working lounge, rooftop terrace with skyline views, and 24-hour concierge. Just steps to TTC, hip restaurants, cafes, shops, and the cultural energy of St. Clair West. (id:60365)
1112 - 500 Wilson Avenue
Toronto, Ontario
**Without parking Rent will be $2450 plus utilities**Welcome to this 2 bedroom 2 full washroom Condo in the vibrant Clanton Park community, where modern living meets thoughtful design. This nearly new, one-year-old condo offers an elevated lifestyle with an impressive range of premium amenities, including a sleek catering kitchen, 24/7 concierge service, a serene fitness studio with yoga room, and high-speed Wi-Fi-enabled co-working space. Enjoy the outdoors with inviting lounge areas featuring BBQs, a soft-turf childrens play area, an outdoor exercise zone, and a vibrant playground. Residents also benefit from pet wash stations, a versatile multi-purpose room with a second-level catering kitchen, and extensive green space that fosters a true sense of community. Perfectly situated near Wilson Subway Station, Hwy 401, Allen Road, Yorkdale Mall, and an abundance of shopping, dining, parks, and transit options, this condo offers unmatched connectivity and convenience. Discover the pinnacle of comfort in one of Torontos most community-oriented and lively neighbourhoodsWilson Heights. (id:60365)
H211 - 460 Hespeler Road
Cambridge, Ontario
SECOND-FLOOR OFFICE SPACE AVAILABLE. MOVE-IN READY WITH 5 PRIVATE OFFICES, RECEPTION, ENSUITE KITCHEN, AND A PERSONAL BATHROOM WITH SHOWER. LARGE WINDOWS PROVIDE EXCELLENT NATURAL LIGHT. IDEAL FOR REAL ESTATE, ACCOUNTING, MORTGAGE, CONSULTING, IMMIGRATION, EMPLOYMENT, INSURANCE, AND MORE. TENANTS TO VERIFY ALL MEASUREMENTS AND PERMITTED USES. LOCATED IN A HIGH-TRAFFIC AREA WITH STRONG BUSINESS MIX: PHYSIOTHERAPY, MEDICAL, PHARMACY, AUDIOLOGY, RESTAURANT & LEARNING CENTRE, JEWELRY, CANDY SHOP, WINGS RESTAURANT. STEPS TO CAMBRIDGE CENTRE MALL, RETAIL, RESTAURANTS, BANKS, AND AMENITIES. AN EXCELLENT OPPORTUNITY FOR PROFESSIONALS SEEKING HIGH VISIBILITY AND CONVENIENCE (id:60365)
1309 Sweetbirch Court
Mississauga, Ontario
Stunning, beautifully renovated, modern and contemporary detached home in the highly coveted Deer Run / Creditview area of Mississauga. 42' Wide Lot! Situated on a quiet & mature street, just a few minutes walk to the Go Station! Perfectly located, providing easy access to Hwy 403 and minutes away from Square One, fantastic amenities and great schools. Spectacular design throughout - luxurious bathrooms and enormous, open concept modern kitchen. Main floor living space completely bathed in natural light! Top to down renovations spanning from 2019-2024, $$$ spent on upgrades - all new appliances, windows, furnace, A/C, paved exposed aggregate concrete driveway / walkway, new garage door, water heater, backyard patio, water softener, new storm door enclosure and Second Floor Laundry! Unfinished basement providing unlimited potential and possibilities with roughed-in 4th bath and potential for separate entrance and in-law suite. This One Has It All! (id:60365)
54 - 1224 Kirstie Court
Oakville, Ontario
Dream Location Townhouse In Well Maintained Complex. 3 Bedroom 3 Washroom Home Loaded With Professional Upgrades And High End Finishes. Engineered Hardwood (Hickory) In Living/Dining Rooms With Modern Porcelain Tiles In Front Foyer. Custom Design Built Open Concept Kitchen With Dark Soft Closing Cabinetry, Granite Countertops, Wine Rack, Pot Lights On M/Level, Crown Mouldings, 6" Baseboards, Bright And Beautifully Updated 5Pc Semi-Ensuite Bathroom. Easily Convert Basement Into 4th Bedroom Along Side 3Pc Bathroom. Includes: Stainless Steel Appliances: Fridge, Stove, B/I Dishwasher, Microwave; Washer/Dryer, Gdo, Cac, All Window Blinds. (id:60365)
1102 - 65 Speers Road
Oakville, Ontario
This One bedroom unit boasts 9 ft ceilings, a modern open-concept layout, a sleek kitchen with granite countertops, stainless steel appliances, and two walkouts to an oversized balcony with unobstructed north views. Includes 1 parking and 1 locker.Enjoy resort-style amenities including an indoor pool, hot tub, sauna, media and recreation rooms, guest suites, and a rooftop BBQ terrace.Prime Oakville locationjust minutes to the QEW, Oakville GO, waterfront, schools, shopping, banks, and fine dining, with transit at your doorstep. (id:60365)













