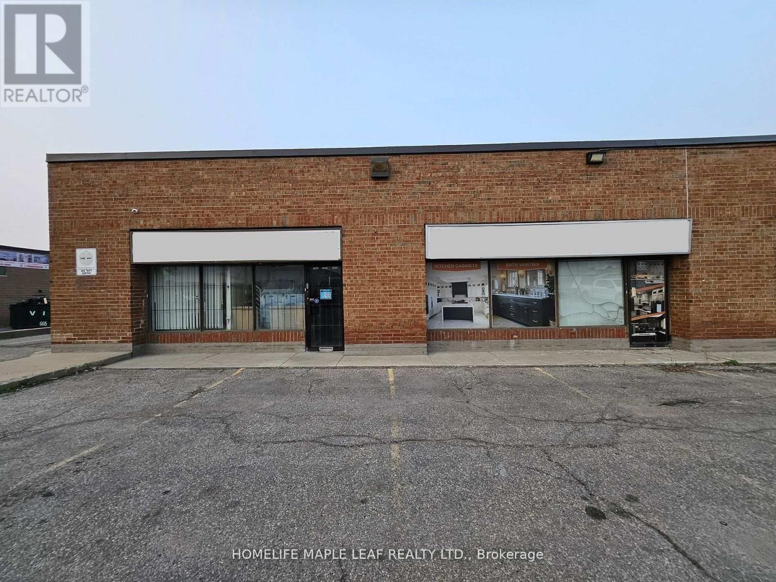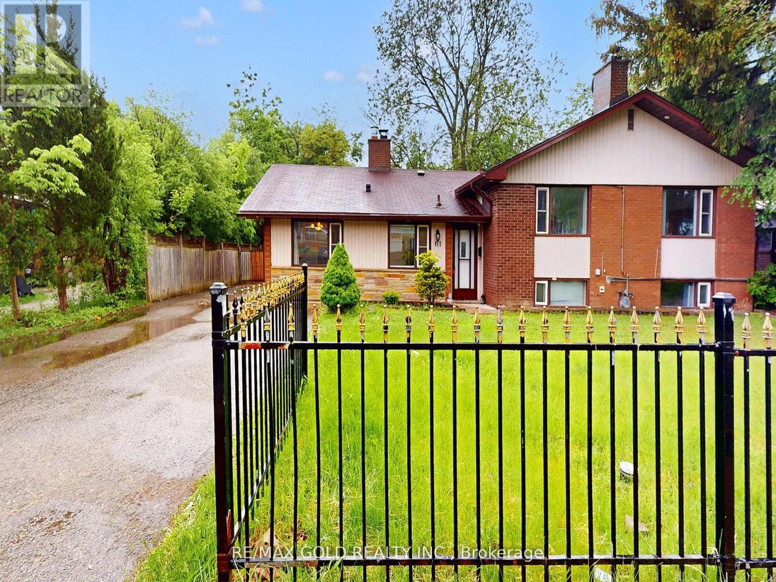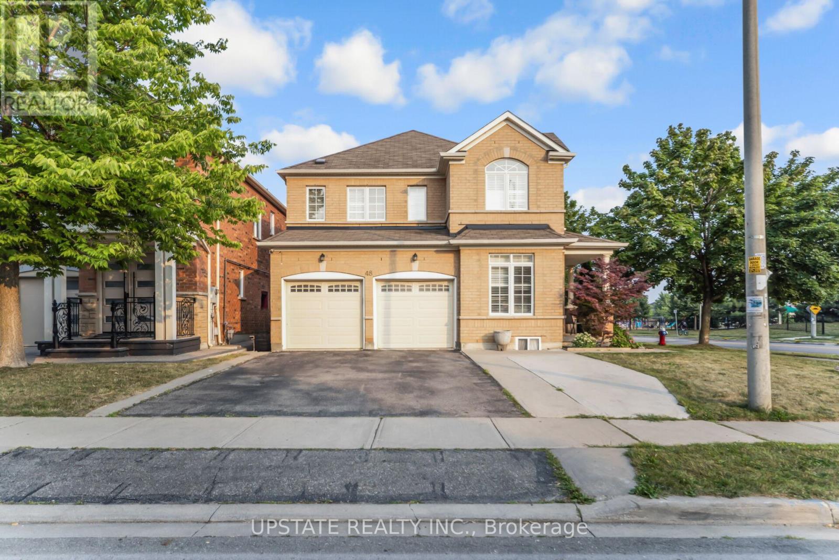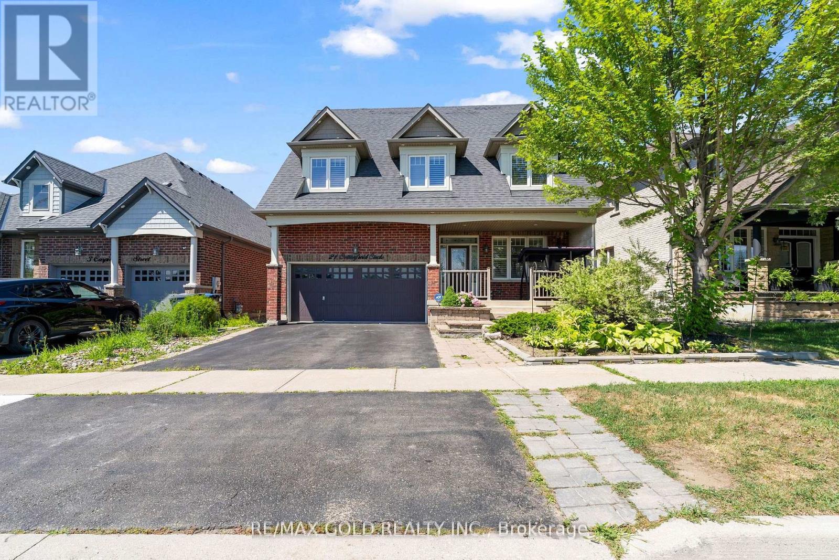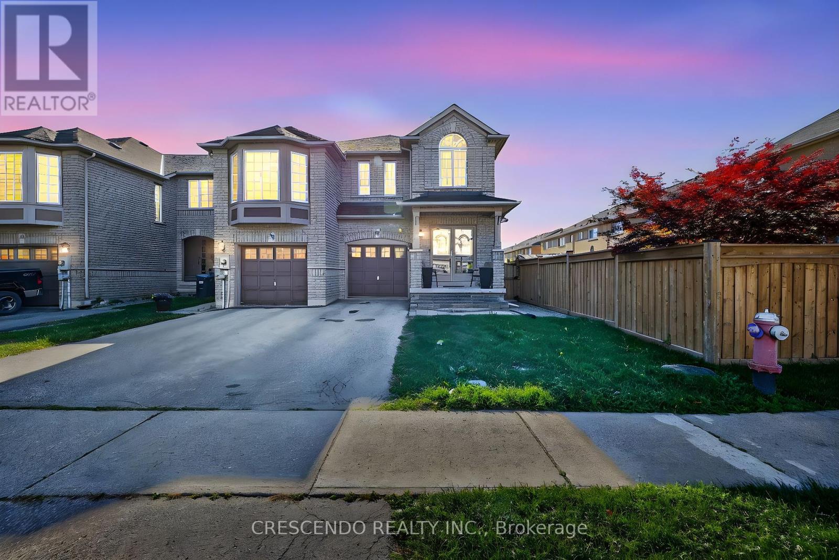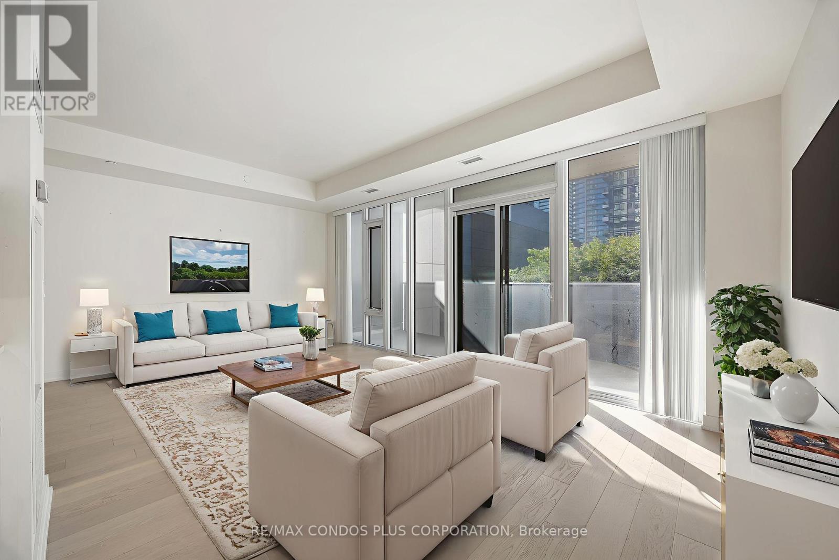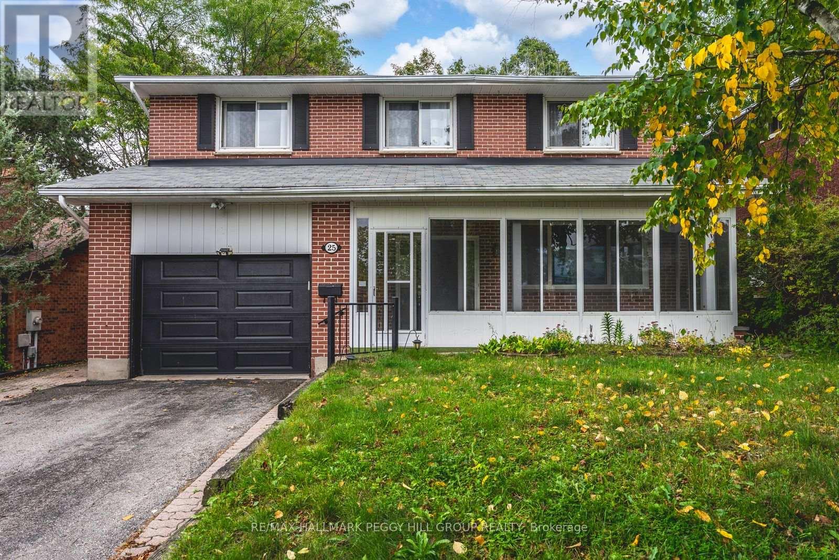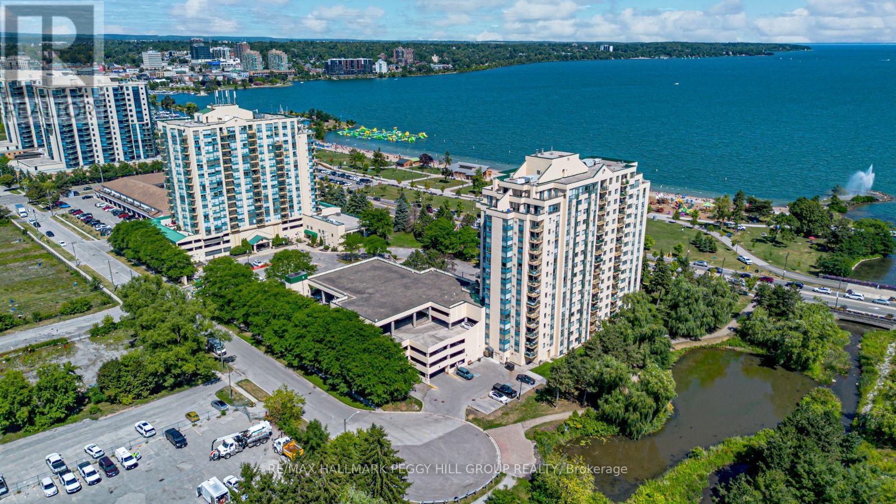35 Academy Drive
Brampton, Ontario
1 Year Old North Facing! Step into this stunning 5-bedroom, 3,355 sq. ft. home where modern design meets everyday comfort. Bright open-concept living, a cozy family room, and a chef-inspired kitchen with premium appliances and large island set the stage for both entertaining and family life. Luxurious primary suite, versatile bedrooms and attached garage complete the picture. Enjoy serene park-facing views, morning walks just steps away, and effortless commuting with bus stops and major highways nearby. Shopping, dining, and top amenities are all within reach. This is more than a home its a lifestyle designed for families who value space, style, and convenience. Motivated Sellers!! (id:60365)
1 - 8 Strathern Avenue
Brampton, Ontario
Best Opportunity to own Super Industrial unit in the Heart of Brampton. 2500 SQ. FT. main floor with 400 SQ. FT. Mezzine for a total of approx. 2900 Sq. Ft 1 Truck level door. M1 Zoning Permits a Variety of uses. Currently wood working shop. Excellent Direct Exposure and Entrance on Dixie Rd. Double Row Shared Parking at Front. Currently show room/industria/office. Easily converted back. Quick Access to Hwys 407 & 410. (id:60365)
17 Annual Circle
Brampton, Ontario
This luxurious home, situated in Brampton's prestigious Credit Valley neighborhood, offers an exceptional blend of luxury, space, and functionality. It features 4+1 bedrooms, 5 washrooms, and 6 total parking spaces, designed for refined family living. Freshly painted and adorned with elegant crown molding on the main and second floors. The spacious layout includes a separate living room open to above, a dining room & pot lights, a cozy family room with a gas fireplace, and a library/den with French doors. The Living and Dining rooms have a waffle ceiling. The gourmet kitchen is a chef's dream, featuring quartz countertops, a backsplash, a servery area, a pantry, a gas cooktop, a built-in microwave/oven, and stainless steel appliances. The luxurious master bedroom includes a 6-piece ensuite, tray ceilings, and his and her closets, while all additional bedrooms come with attached washrooms for convenience. A partially walk-up finished basement built by the builder and a separate entrance offer flexibility for recreation or an in-law suite, with garage-to-house entry for added convenience. Outside, the huge 66.79-foot wide backyard is perfect for entertaining, and with no sidewalk (4300 Sq Ft Living Space), privacy is assured. Located in a highly sought-after area, this home is close to all major amenities, the Lionhead Golf Conference Centre, Eldorado Park, Highway 401 & 407, as well as parks, schools, plazas, transit, and 5 minutes to the GO Station. This move-in-ready dream home combines elegance, functionality, and an unbeatable location. (id:60365)
34 Rockbrook Trail
Brampton, Ontario
Proud Ownership! Welcome to this stylish 3-bedroom, 3 Bath townhome offering a perfect blend of comfort and convenience. Spanning three levels, this home features a bright open-concept main floor with a modern kitchen, spacious living/dining area, and walkout to a private balcony ideal for entertaining or relaxing. Upstairs, the bedrooms are generously sized with ample closet space, including a primary suite with its own ensuite bath. The lower level offers a versatile space that can serve as a family room, office, or a guest suite. With a private garage, updated finishes, and easy access to schools, shopping, and transit, this townhome is move-in ready and designed for todays lifestyle. This gem will not last long!! (id:60365)
61 Centre Street N
Brampton, Ontario
Location! + Space For Everyone! 68Ft Frontage! 4+2 Beds Side split 3 Detached house Backing onto Forested Area. Enormous Living Rm with Gas Fireplace & W/O To Large Concrete Patio Hardwood/Laminate Floors. Sunny Eat-In Kit. W/Upgraded Floors, Cupboards & Countertop. Separate Formal Dining Room W/Laminate. Fabulous Bright 2Bed Apt. W/Sep. Entrance Large A/G Windows &Cozy F/P. Walk-Up to Private Back Yard. Close To All Amenities! Go Train, college Walk To New Hospital, Rose Theatre, Ymca, Gage Park. (id:60365)
48 Clementine Drive
Brampton, Ontario
Welcome to this immaculate and beautifully maintained 4-bedroom corner detached home, ideally located on the desirable border of Brampton and Mississauga. Offering a harmonious blend of luxury, comfort, and convenience, this home is a perfect choice for families seeking a spacious and elegant living environment with excellent access to amenities, schools, parks, and major highways. The main floor features an airy 9-foot ceiling, giving a sense of grandeur and space. Gleaming hardwood floors run throughout the separate living and family rooms, creating a warm and inviting atmosphere. The separate living room is ideal for entertaining guests or enjoying a quiet evening with loved ones. With hardwood floors and pot lights accentuating the space, its the perfect blend of sophistication and comfort. The spacious dining room stands out with its elegant crown molding, further complemented by recessed lighting, creating a beautiful ambiance for family meals and celebrations. The family room offers a cozy and functional retreat within the home. Featuring a gas fireplace. At the heart of the home lies a beautifully updated kitchen outfitted with sleek quartz countertops, a stylish backsplash, and a central island, this kitchen is perfect for both meal preparation and casual dining. Upstairs, youll find four generously sized bedrooms, each offering comfort, natural light, and plenty of storage space. The highlight of the upper floor is the impressive primary bedroom, which features a large walk-in closet and a luxurious 5-piece ensuite bathroom. Fully finished 2-bedroom walk-up basement. The backyard and side yard have been partially paved, with a gazebo making them perfect for gatherings, barbecues, or simply relaxing outdoors with minimal upkeep. Prime Location Roberta Bondar Public School is within walking distance, TD Bank, local restaurants, and convenience stores are also close by. Major highways 407 and 401. (id:60365)
21 Cottonfield Circle
Caledon, Ontario
This Is the One You've Been Waiting For! Nestled on a quiet, family-friendly circle in the heart of Caledon's prestigious Southfields Village, this beautifully maintained detached home features 4 spacious bedrooms and 4 bathrooms, plus a finished basement with 2 bedrooms, 1 bathroom, and a separate entrance ideal for extended family or personal use. Offering over 2,500 sqft of bright, functional living space, it includes an open-concept layout, main floor family room, and walkout to a large deck perfect for entertaining. Located just steps from schools, Southfields Community Centre, parks, shopping, and transit, with quick access to Hwy 410only 30 minutes to Toronto. A rare opportunity to own in one of Caledon's most desirable neighbourhoods! (id:60365)
47 Frank Johnston Road
Caledon, Ontario
End unit freehold town home perfectly nestled in a desired and friendly community in Caledon (Bolton West). The welcoming double door entrance begins to make you feel at home with its generous living areas and tasteful kitchen which has a walk out to a backyward that promises to be enjoyed by all. The carpet free second floor offers a primary bedroom which has no shortage of space, a wonderful walk in closet, spacious 4 piece ensuite and is perfectly complimented by two additional cozy bedrooms with closets and hall access to a 4 piece bathroom. Don't let comfort and value pass you by! (id:60365)
518 - 330 Richmond Street W
Toronto, Ontario
Welcome To A Bright And Beautiful Suite In The Heart Of The City. This Unit Features 9Ft Ceiling, Floor-To-Ceiling Windows, Sleek European Stainless Steel Appliances, A Spacious Closet, And A 109 Sq Ft Balcony With Impressive City Views. The Layout Includes A Semi-Ensuite Bathroom And A Handy Coat Closet, Making It Both Stylish And Functional. Located In Toronto's Vibrant Entertainment District, The Building Offers A Hotel-Style Lobby, 24-Hour Concierge, A Rooftop Sky Deck, Lounge, Outdoor Terrace, And A Fully Equipped Gym. With A Perfect 100 Walk And Transit Score, You're Steps To Osgoode Station, Amazing Restaurants, Shops, The AGO, And More. One Locker Included. (id:60365)
Upper - 11 Maple Lane
Caledon, Ontario
Exceptional Upper-Level Rental in Prime Caledon/Palgrave Location! Bright and beautifully maintained main floor unit available in a highly sought-after, tranquil neighbourhood. This exceptional rental offers 2 spacious bedrooms and 1 full bathroom, perfect for retirees, seniors, professional couples, or small families. Enjoy a sun-drenched living room with picturesque views of a professionally landscaped backyard ideal for relaxing or entertaining. The open-concept kitchen and dining area is enhanced by a cozy gas fireplace, creating a warm and welcoming atmosphere. Situated in a calm, serene setting surrounded by nature, yet conveniently close to local amenities. Highlights: Main floor living with private entrance. Bright, open layout with quality finishes. 2 generously sized bedrooms + 1 full bath. Gas fireplace in dining/living area. Stunning backyard views. Peaceful, nature-filled surroundings. ***A must-see rental in a premium location!!! (id:60365)
25 Marshall Street
Barrie, Ontario
STYLE, SPACE & SERIOUS KITCHEN ENVY IN THE HEART OF ALLANDALE! This ones got all the character, style, and functionality youve been waiting for - set in an established neighbourhood just minutes to the lake, beach, GO Station, schools, trails, Allandale Rec Centre, shops, and even a park with a playground and skating rink just a short walk away. The curb appeal is dialled in with a paved driveway (no sidewalk!), black shutters, an oversized garage with high ceilings and extra storage, plus an enclosed front porch that doubles as the perfect mudroom drop zone. Step into a bright, multi-level layout where sunlight pours through large windows and design details pop at every turn. The fluted wood accent wall in the living area brings warmth and style, while the kitchen is an absolute showstopper, think crisp white cabinetry with some glass fronts, gleaming brass hardware, subway tile backsplash, stainless steel appliances, generous counter space, and a massive island made for gathering. Four roomy bedrooms offer flexibility for family, guests, or that dreamy main floor office setup. Downstairs, the rec room invites cozy nights in with a gas fireplace, powder room, and loads of storage. Out back, unwind or entertain on the large deck under the shade of mature trees. Theres personality in every corner of this #HomeToStay - and it shows! (id:60365)
505 - 75 Ellen Street
Barrie, Ontario
LAKESIDE CONDO LIVING WITH RESORT-STYLE AMENITIES, DOWNTOWN CONVENIENCE, STUNNING BAY VIEWS & ALL UTILITIES INCLUDED! Discover carefree condo in Barries desirable Lakeshore neighbourhood, where Kempenfelt Bay is right across the street with its waterfront trails, Centennial Beach, marina, parks, and playgrounds inviting you to enjoy the outdoors. Just minutes from the lively downtown core, youll have shopping, dining, nightlife, community events, public transit, and the Allandale Waterfront GO Station all within easy reach. With every utility included in the rent, managing monthly expenses couldnt be easier. Natural light fills a spacious living room that connects seamlessly to the eat-in kitchen, complete with stainless steel appliances and a convenient pass-through that keeps the space open and functional. The private bedroom retreat features a walk-in closet and spectacular sunrise views, perfectly paired with a well-appointed 4-piece bathroom. Step out to the covered balcony from either the living room or bedroom to take in sweeping vistas of Kempenfelt Bay and the beach. Everyday convenience shines with in-suite laundry, extra storage, newer laminate flooring, carpet-free design, exclusive covered parking space and ample visitor parking. Resort-style amenities elevate daily living with an indoor pool, hot tub, sauna, fully equipped fitness centre, party room, and the reassurance of on-site security. Experience a lifestyle where relaxation, recreation, and city amenities come together in one exceptional place to call home! (id:60365)


