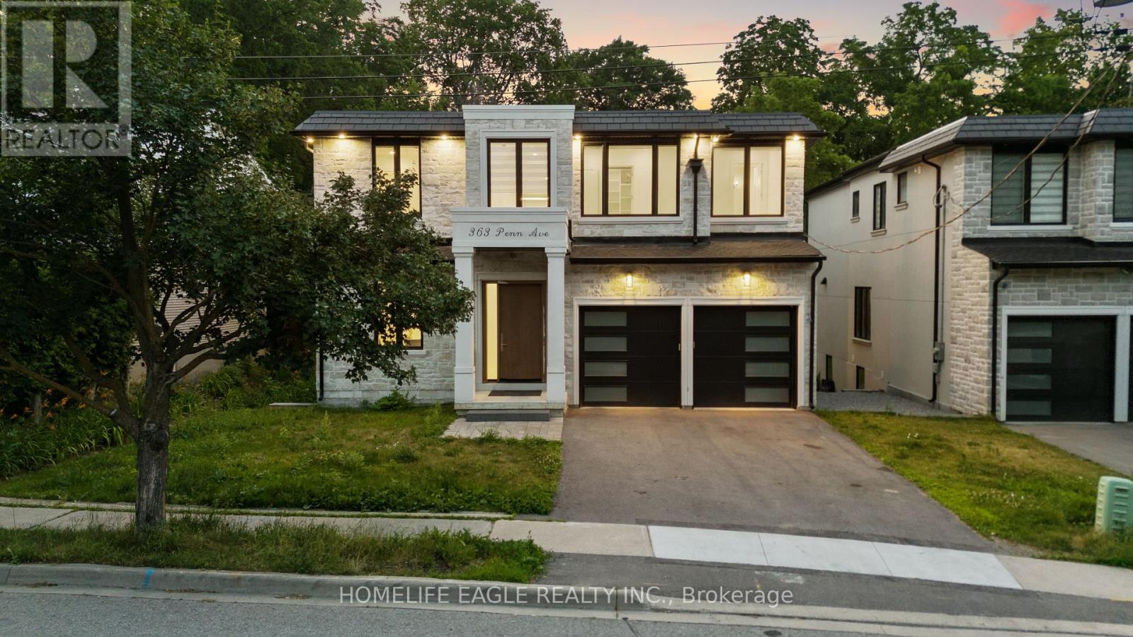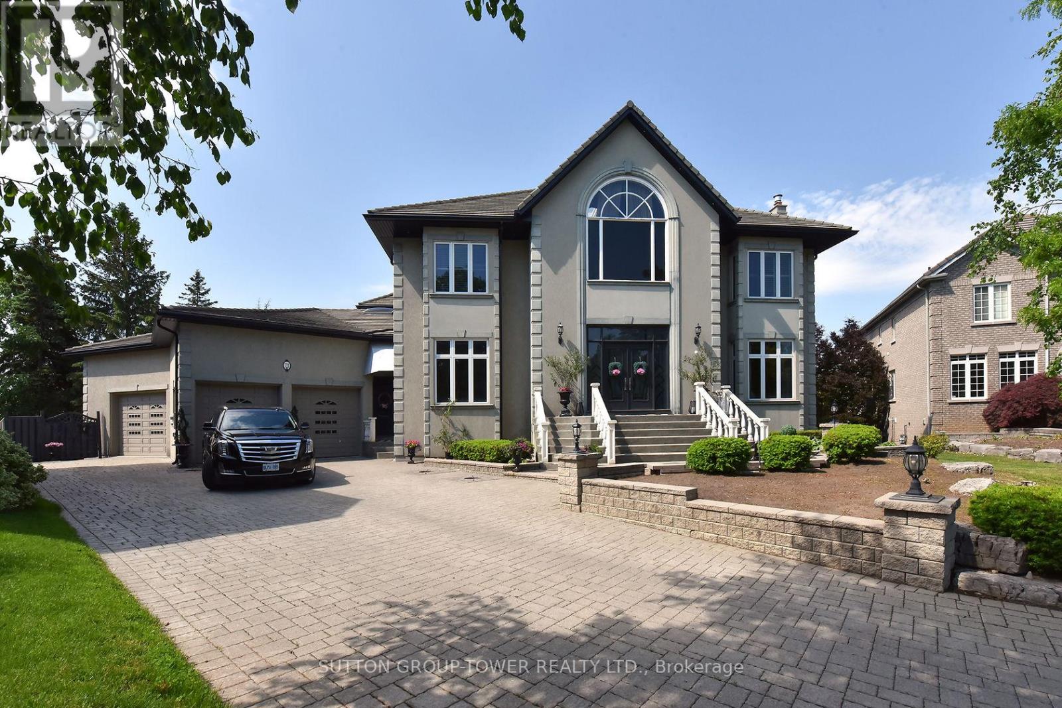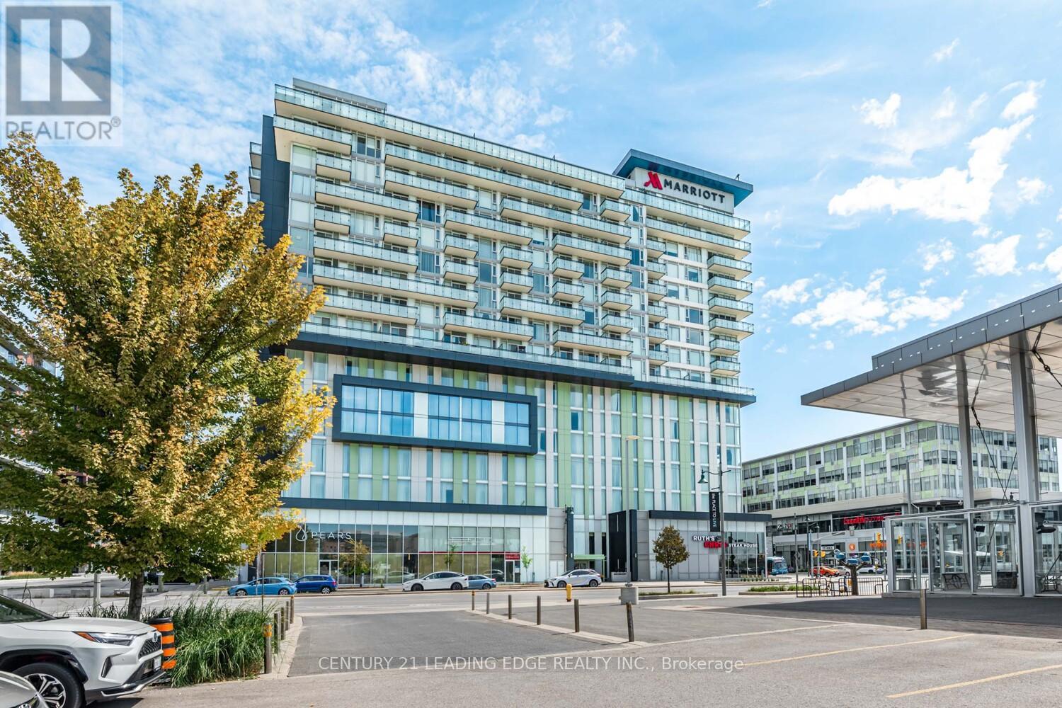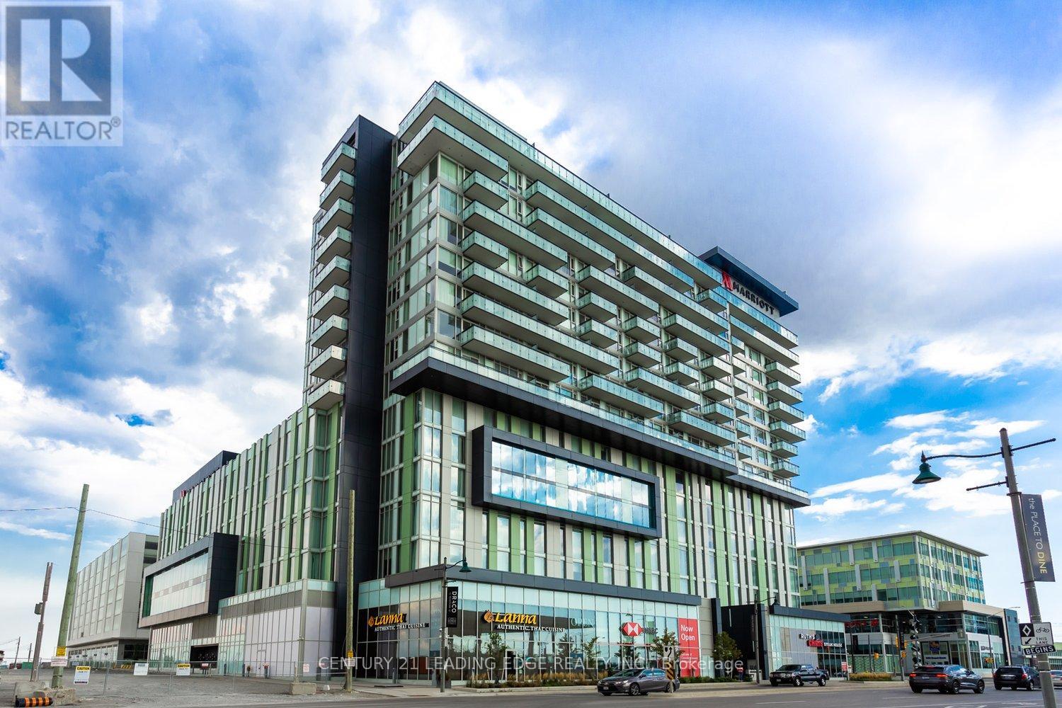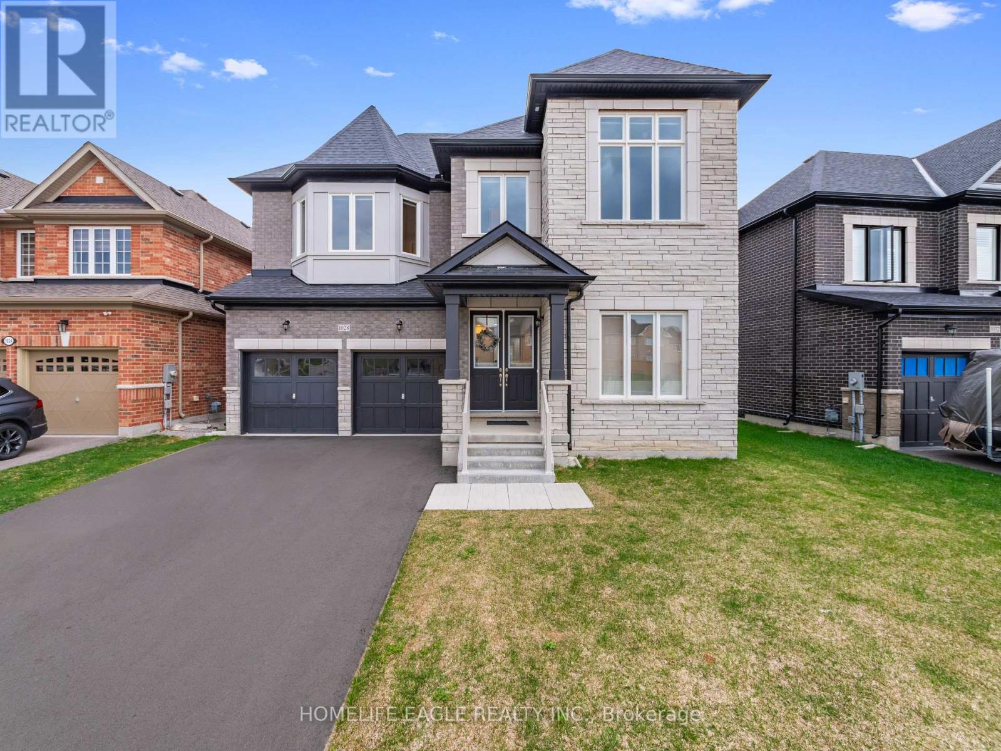320 - 85 The Boardwalk Way
Markham, Ontario
Welcome Home to 85 The Boardwalk Way, Unit #320 in Swan Lake one of Markhams most sought-after gated adult lifestyle communities! This move-in ready, 2-bedroom suite is bright, spacious, and full of charm, offering the perfect balance of elegance, comfort, and carefree living. Step inside and you'll feel instantly at home. The open-concept living and dining area is bathed in natural light from south-facing windows ideal for morning coffee, afternoon reading, or evening entertaining. Cozy up by the fireplace, or step onto your private balcony and enjoy serene treetop views your very own retreat.The kitchen boasts brand-new stainless steel appliances, generous pantry storage, and a smart pass-through to the dining area. The primary suite features a walk-in closet and 4-piece ensuite. A sunny second bedroom with closet is perfect for guests, a home office, or hobbies. Additional conveniences include a separate laundry room with extra storage, underground EV-ready parking, and a locker just steps from the elevator. Beyond your suite, the building offers its own party room with kitchen, while the Swan Lake community provides resort-style amenities: 24/7 gatehouse security, scenic walking trails, indoor and outdoor pools, tennis courts, and a 16,000 sqft. clubhouse with saltwater pool, fitness centre, and meeting/party rooms. Rogers Ignite TV, high-speed internet, water, building insurance, and full access to all amenities are included in your maintenance fees. Looking to downsize without compromise? This is the lifestyle upgrade you've been waiting for tranquility, community, and luxury all in one. (id:60365)
363 Penn Avenue
Newmarket, Ontario
The Perfect 4+2 Bedroom & 7 Bathroom Custom Built Home *2 Yrs New* Premium 50ft X 194ft Lot Size *0.2 Of An Acre* Private Backyard W/ No Neighbours Behind* Modern Architectural Design W/ Stone Exterior, Covered Porch & 8ft Tall Main Entrance* Enjoy 4,470 Sqft Above Grade + 1,651 Sqft In Bsmnt* Over 6,100 Sqft Of Luxury Living* 21ft High Ceilings In Foyer W/ Custom Tiling & Chandelier *Office On Main Floor Overlooking Front Yard* Open Concept Living Room W/ Custom Built-In Gas Fireplace Wall Unit *Recess Lighting & Crown Moulding* 8ft Tall French Doors To Sundeck Overlooking Private Backyard* Custom Chef's Kitchen Includes Two Tone Colour Design Cabinetry *10ft Powered Centre Island W/ Quartz Counters* Pot Filler Above Range* Custom Backsplash & Sitting Bench By Window* Top Display Cabinetry & Custom Tiling* Dining Room Perfect For Entertaining Includes Direct Access To Kitchen W/ Custom Light Fixture* High End Finishes Includes *Floating Staircase W/ Iron Pickets* Engineered Hardwood Floors* Pot Lights & Custom Recess Lighting* Primary Bedroom W/ Double French Door Entry *Recess Lighting & Custom Moulding On Walls & Ceilings* Expansive Windows Overlooking Backyard* Huge Walk-In Closet W/ Organizers & Centre Island* Spa-Like 5Pc Ensuite *Heated Floors* W/ Custom Tiling* All Glass Stand Up Shower* Free Standing Tub & Double Vanity W/ Ample Storage* All Bedrooms on Second Floor Fit A King Size Bed W/ Large Closet Space & Direct Ensuite* Finished Basement W/ Walk Up Access From Backyard* Large Look Out Windows Bringing In Tons Of Natural Light* Large Multi-Use Rec Area W/ 2 Bedrooms & 2 Full Bathrooms *Spacious Kitchen In Basement W/ Appliances* Perfect For In-Laws Suite* Must See! Don't Miss* (id:60365)
1117 - 8081 Birchmount Road
Markham, Ontario
Luxury Furnished And Upgraded 1 Bedroom + Den Condo In Downtown Markham Direct Connected The Marriott Hotel, Den Use As 2nd Bedroom.East Facing. New Hardwood Floor & Kitchen Backsplash. Direct Access To Hotel Facilities And Services. All Luxury Furniture Included. Full Amenities: 7/24 Concierge. Swinging Pool, Jacuzzi, 2 Fitness Centre, Outdoor Dining, Lounge, Guest Parking, Etc. Close To 404/407, Go/Viva Transit, Cineplex, Restaurants, Malls, Ymca, Pam Am Centre, York Campus And Much More. (id:60365)
Lower - 7 Presidential Street
Vaughan, Ontario
Bright and spacious 2-bedroom basement apartment for lease in Woodbridge, ON, featuring a private entrance, modern kitchen, full bathroom, and one parking space. Well-maintained and move-in ready, this comfortable unit is ideal for a single professional or couple. Located at Hwy 7 and Pine Valley, just minutes to Hwy 400/427, TTC transit, schools, and Vaughan Mills, in a quiet, family-friendly neighborhood. (id:60365)
71 Delia Place
Vaughan, Ontario
Wonderful, Exquisite Custom Built Home With 7500 Sq Ft Above Grade And 2500sq Ft Basement With Walkout To An Oasis Yard With Inground Salt Water Pool An Cabana With Bath And Kit. Truly A Great Home For Accommodating Multi Generation Family Or Entertaining Whirlpool Sauna, Exercise Room, Pool Table, Bar, Also Massive Lot With 5 Sides Measurement (149.98-75.98-146.51-115.45-54.660). Grandiose Majestic Front Entry, High Soaring Ceiling, Scarlett Ohara Staircase. This Beautiful Home Offers Great Value. Dont Miss Out!!! (id:60365)
1012 - 8081 Birchmount Rd Road
Markham, Ontario
MARRIOTT SIGNATURE RESIDENCE- LOCATED IN THE HEART OF DOWNTOWN MARKHAM LUXURY CONDO 2 BEDROOM WITH WEST UNOBSTRUCTED EXPOSURE. 1 PARKING AND ONE LOCKER INCLUDED. QUARTZ COUNTERTOP IN KITCHEN, OPEN CONCEPT, W/O TO BALCONY. 24 HOUR CONCEIRGE, POOL, GYM AND HWY 404/407. SHOPPING, VIP MOVIE THEATER AND AMAZING RESTAURANTS WITHIN WALKING DISTANCE, FUTURE YORK UNIVERSITY CAMPUS AND GO TRANSIT (id:60365)
1012 - 8081 Birchmount Rd Road
Markham, Ontario
MARRIOTT SIGNATURE RESIDENCE- LOCATED IN THE HEART OF DOWNTOWN MARKHAM LUXURY CONDO 2 BEDROOM WITH WEST UNOBSTRUCTED EXPOSURE. 1 PARKING AND ONE LOCKER INCLUDED. QUARTZ COUNTERTOP IN KITCHEN, OPEN CONCEPT, W/O TO BALCONY. 24 HOUR CONCEIRGE, POOL, GYM AND HWY 404/407. SHOPPING, VIP MOVIE THEATER AND AMAZING RESTAURANTS WITHIN WALKING DISTANCE, FUTURE YORK UNIVERSITY CAMPUS AND GO TRANSIT. (id:60365)
838 Boronia Crescent
Newmarket, Ontario
Welcome to this impressive detached home, nestled on a mature, tree-lined street in one of Newmarket's most desirable neighborhoods. Set on a large, beautifully maintained lot, this 3-bedroom, 2-bathroom home is a perfect blend of character and modern updates. It features a cozy gas fireplace, a 200 Amp service, a walkout basement, and a built-in garage, making it an ideal choice for families or savvy investors who are looking for both charm and functionality. The home offers ultimate privacy with its south-facing, oversized backyard, complete with a 260 sq. ft. deck. This space is perfect for outdoor entertaining or simply relaxing in peace. Over the past decade, more than $150,000 in updates have been invested into the property, including a full copper wiring and a 200 Amp electrical panel, ductwork, a newer Lennox gas furnace 2023, AC. The hot water tank and water softener are both owned. Additionally, the property has received significant updates such as insulation, shingles, windows, doors, soffit, fascia, and gutter covers. The kitchen has been renovated, and the flooring throughout has been updated(full details attached ). Location is key, and this home offers convenient access to everything. Its just 3 km from the Go Train, minutes to Highway 404, and close to shopping, parks, trails, schools, and transit. You'll also be near the trendy downtown Newmarket and Riverwalk Commons. This is the home you've been waiting for schedule your showing today! (id:60365)
1242 Killarney Beach Road
Innisfil, Ontario
The Perfect 4+2 Bedroom & 6 Bathroom Brand New Custom Built Bungaloft On A Premium 200Ft Deep Corner Lot With A Legal Walk-Out Basement Apartment Duplex! *Enjoy 4600 Square Feet Of Luxury Living Steps From Lake Simcoe! *Family Friendly Lefroy Community Of Innisfil *Beautiful Curb Appeal W/ Natural Stone & Stucco Exterior *Soaring 18 Ft Front Foyer With Double Door Entry And Look To Above Loft *Large Expansive Windows - Sun Filled *10 Ft Ceilings W/ Pot Lights *True Chef's Kitchen W/ Oversized Quartz Waterfall Centre Island & Barstool Seating *Soft Close Cabinets + Quartz Countertops & Backsplash *High-end Red Oak Hardwood Floors *Elegant Porcelain Fireplace *Breakfast Area W/O to Large Rear Sun Deck *Hardwood Steps W/ Floating Glass Railing *2nd Fl Laundry *Massive Primary Bedroom With 6 Pc Spa Like Ensuite & Walk-In Closet *Each Bedroom Direct Access To Washroom *All Washrooms Featuring Extended Marble Finishes *Finished LEGAL Walk-Up Basement Apartment Featuring 2 Spacious Bedrooms, Pot Lights, Quartz Kitchen, Separate Utilities and Large Egress Windows! *Side Entrance W/ Access To Bsmt Office Separate From Legal Suite *Oversized Garage Door + 13 Ft Ceilings For Car-Lift Or Mezzanine *Long Paved Driveway *Fully Interlocked & Landscaped Walkways + Fully Fenced Backyard - Tons of Privacy *Pool Sized Corner Lot W/ Mature Tree Offering Endless Entertaining Potential *Close to Lake Simcoe, Killarney Beach, Shopping, Amenities, & Schools **Must See! Don't Miss! (id:60365)
10 Wraggs Road
Bradford West Gwillimbury, Ontario
Welcome to Bondhead, West Gwillimbury Living. Step into this beautifully maintained 4 bedroom, 4bathroom Home nestled in the much sought after tranquil Hamlet of Bondhead, BWG. Thoughtfully designed with both comfort and style in mind, this home offers a welcoming open-concept main floor and balcony Deck overlooking backyard, perfect for family and entertaining lifestyle. The modern kitchen is a true centrepiece - complete with sleek cabinetry, under cabinet lighting, Newer stainless steel Appliances, and a large quartz Island that flows effortlessly into sun-filled living and dining areas. Elegant finishes, cozy fireplace and contemporary zebra blinds add to the home's charm. Upstairs, you'll find spacious, 4 well appointed bedrooms, including a serene Primary Suite featuring a spa-like ensuite w freestanding soaker tub and 2 generous walk-in closet spaces. Practical 2nd floor Laundry Room, modern tiled Bathrooms, and a private driveway with a double-car garage, Full unfinished Basement walkout to huge Backyard complete the picture. This is the place where comfort meets convenience- ready for you to call it home. (id:60365)
49 Thistle Ridge Drive
Vaughan, Ontario
Welcome to 49 Thistle Ridge Drive A True Showstopper in Vaughan! ALL INCLUSIVE!!! Step into this beautifully renovated home offering an impressive and practical layout with approximately 2,500 sq. ft. of refined living space. Gleaming hardwood floors run throughout, creating a bright and elegant atmosphere. The open-concept kitchen is fully upgraded and overlooks a cozy family room with a fire place perfect for both everyday living and entertaining. The combined living and dining areas offer an ideal space for hosting guests. Upstairs, you'll find four spacious, tastefully renovated bedrooms. The entire home has never been lived in since the renovation you'll be the first to enjoy this fresh, stylish space. Outside, a large, fully fenced backyard offers tons of room to relax and enjoy. Theres also a picturesque ravine just across the street for added charm and tranquility. Freshly painted, loaded with pot lights, and featuring newer windows, furnace, and A/C this home is move-in ready and truly a gem. Located near Hwy 7, Hwy 400, public transit, schools, shopping, and hospitals convenience meets comfort here. Dont miss out! (id:60365)
1028 Hardy Way
Innisfil, Ontario
3200 Square Feet of Luxurious Living Space in This Absolutely Stunning Brand New 4 Bedroom & 4 Bathroom Detached Home * Perfectly Situated On A Premium Ravine Lot With No Sidewalk And Rare Dual Backyard Access On Both Sides * Captivating Curb Appeal With A Timeless Brick Exterior Paired With An Upgraded Double Door Entry That Sets The Tone For Whats Inside * Flooded With Natural Light, The Bright And Airy Layout Is Enhanced By Oversized Windows Throughout * Thoughtfully Designed True Open Concept Main Floor Is An Entertainers Dream * Soaring 10Ft Ceilings On Main & 9Ft On Second Floor Create A Grand, Expansive Feel * The Heart Of The Home Is A Premium European-Inspired Kitchen Featuring A Custom Backsplash, Extended Cabinetry, Elegant Tile Finishes, And State-Of-The-Art GE/Café Appliances * A Large Centre Island Seamlessly Connects To The Inviting Family Room With Gas Fireplace A Perfect Blend Of Functionality And Warmth * Engineered Hardwood Floors And Sleek LED Pot Lights Add Sophistication Across Key Living Areas * Powder Room Elegantly Upgraded For A Polished Finish * 8Ft Doors On Main Level Elevate The Space With A Luxurious Touch * Upstairs, Every Bedroom Enjoys Ensuite Access * The 2nd Bedroom Boasts Its Own Private Ensuite, While The Remaining Bedrooms Share A Stylish Jack & Jill Bath * The Lavish Primary Suite Is A True Retreat, Offering A Large Walk-In Closet And A Spa-Inspired 5PC Ensuite Complete With Freestanding Tub & Frameless Glass Shower * The Basement Offers Exceptional Future Potential With Rough-Ins For A Washroom & Kitchen, Along With A Layout Perfectly Suited For A Future Separate Entrance Or In-Law Suite * All Major Mechanical Systems Have Been Thoughtfully Upgraded For Maximum Efficiency & Peace Of Mind * Located In A Sought-After, Family-Friendly Neighbourhood Surrounded By Parks, Trails, Schools & All Amenities * Still Covered Under Tarion Warranty * Functional, Elegant & Absolutely Move-In Ready A Must See That Truly Stands Out! (id:60365)


