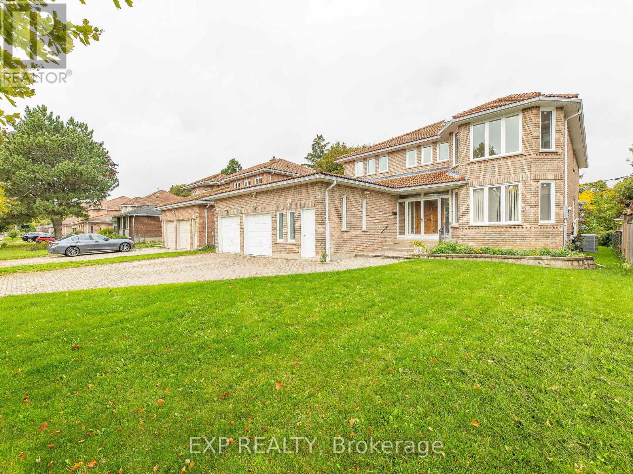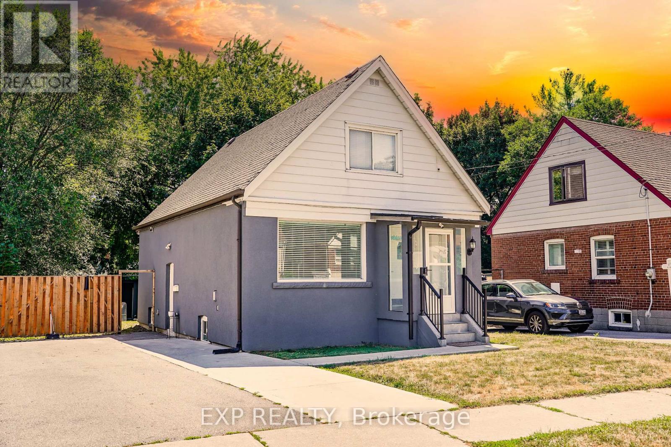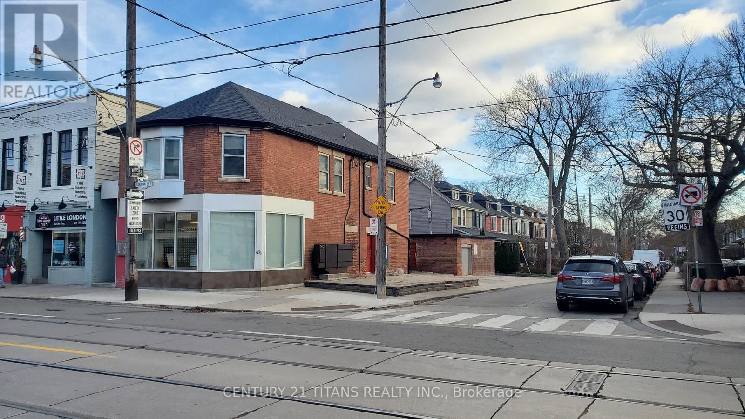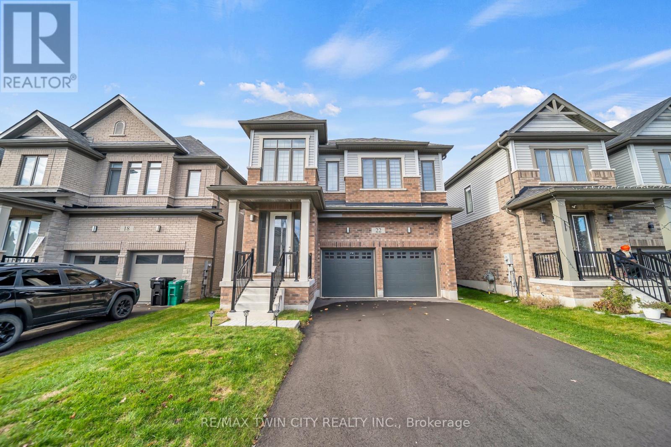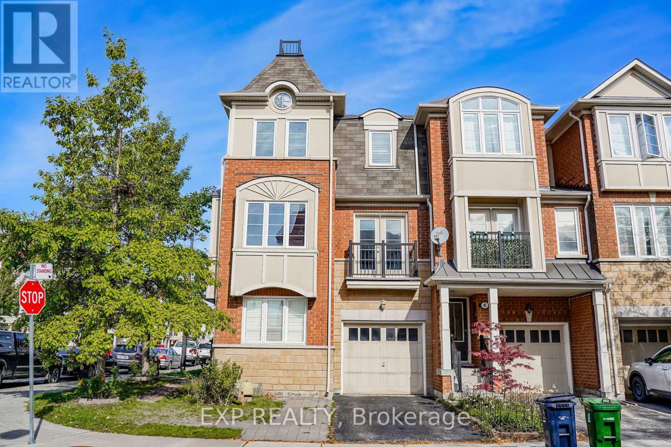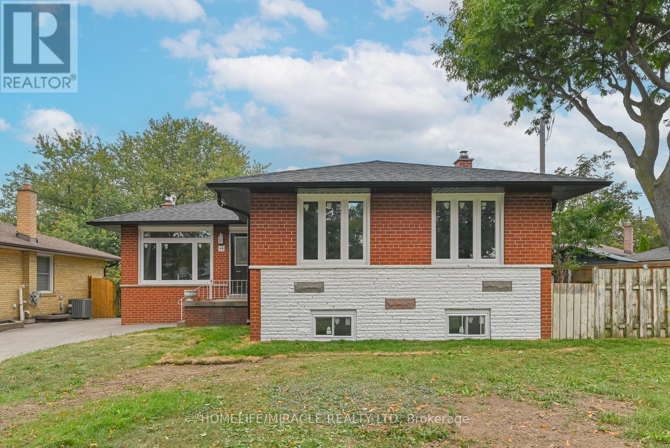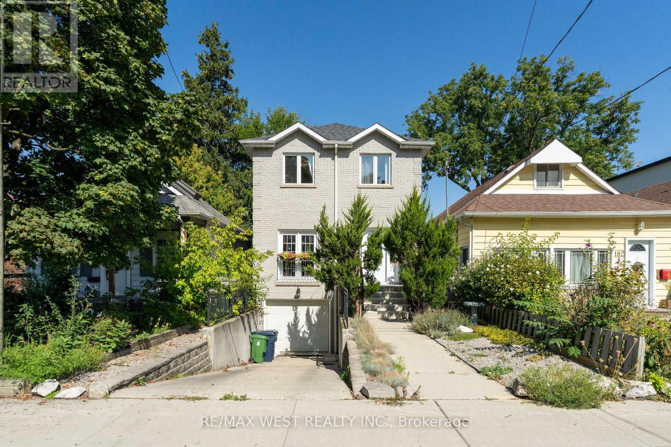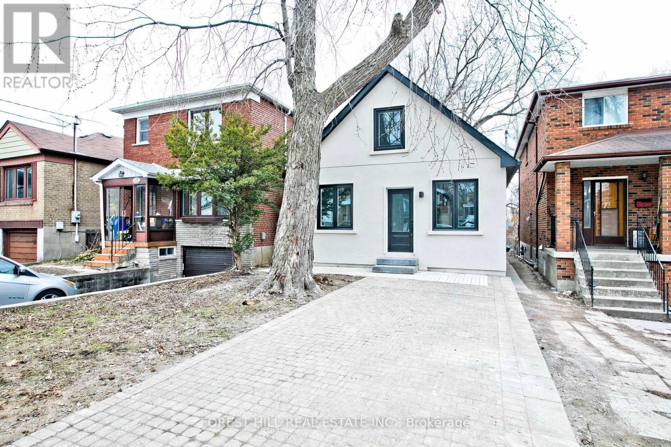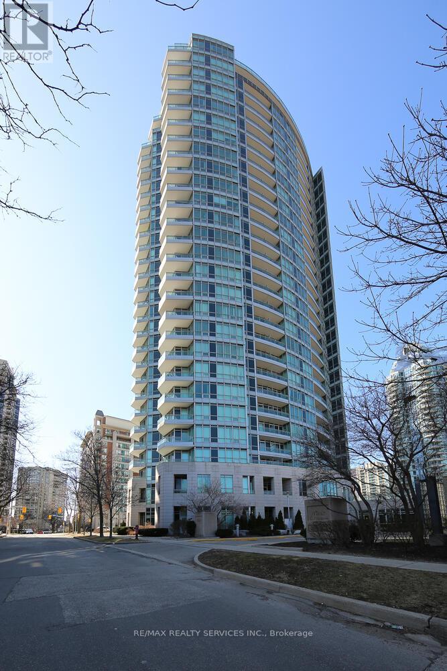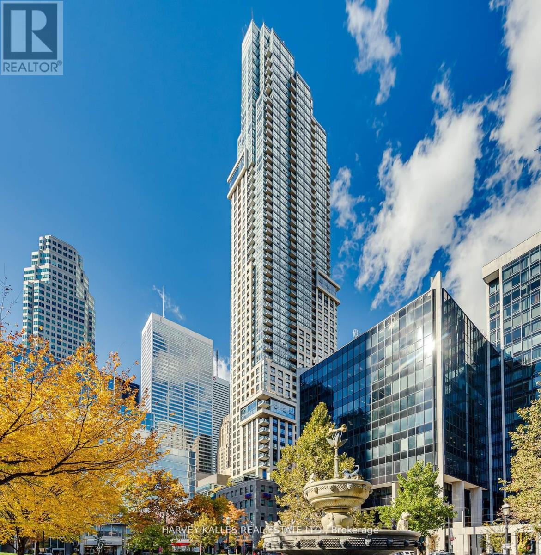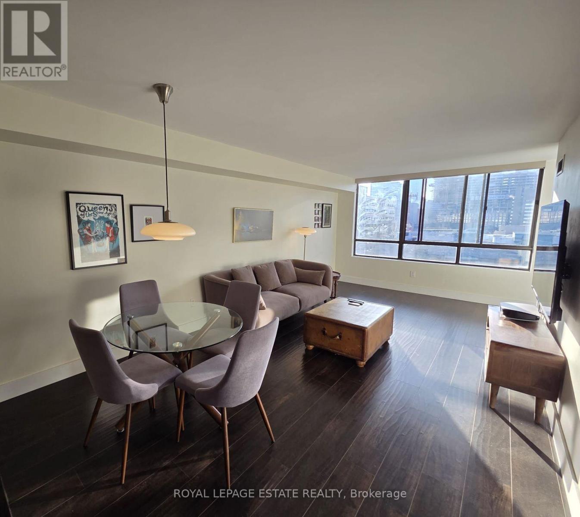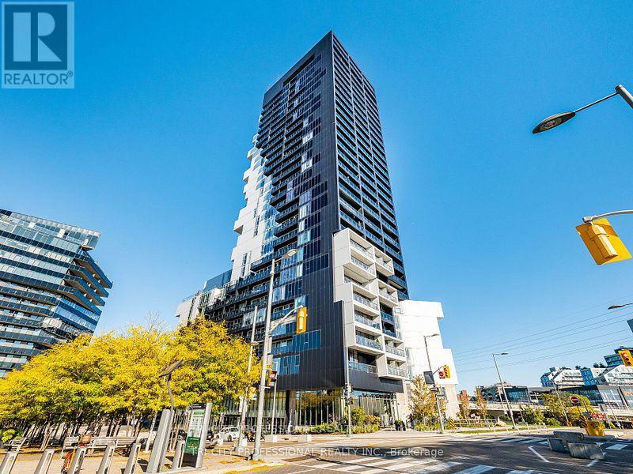3 Emmeline Crescent
Toronto, Ontario
Absolutely Stunning Custom-Built Home in Prime Agincourt! Welcome to 3 Emmeline Crescent - an exceptional 4-bedroom, 5-bathroom residence nestled on a quiet, family-friendly street in one of Toronto's most sought-after neighbourhoods. Surrounded by top-rated schools, lush parks, community centres, libraries, shopping malls, and a golf course, this home offers the perfect blend of luxury and convenience. Step through the impressive double-door entry into a space that radiates balance, warmth, and sophistication. The bright, spacious layout is ideal for families seeking comfort and harmony in a prestigious community. The main floor features a generous family room with a cozy fireplace, a modern kitchen with breakfast area, and walkout to the backyard - perfect for entertaining or family gatherings. Convenient side and garage entrances add everyday functionality. Upstairs, discover four large bedrooms, including a primary suite with double-door entry, walk-in closet, and spa-like ensuite bath. A skylight illuminates the upper hallway, enhancing he home's airy feel. The beautifully finished lower level offers incredible versatility - featuring a full media room, gym, office, bedroom, kitchen, bathroom, storage, and a separate entrance. Ideal as an in-law suite, home business, or potential rental unit - complete with its own fireplace. A unique bonus space with a private exterior door provides the perfect spot for a home office or studio. The property also includes a double-car garage and parking for three on the interlocking driveway. This remarkable home truly has it all - luxury, space, and endless potential. Your dream home awaits at 3 Emmeline Crescent. (id:60365)
43 Southmead Road
Toronto, Ontario
Welcome To This Beautifully Renovated 5-Bedroom Detached Home With $150K In Upgrades And A Stylish Stucco Exterior. Bright Open-Concept Main Floor With Quartz Kitchen, Stainless Steel Appliances (2021), Center Island, Bedroom, Full Bath, And Laundry. Upstairs Offers 2 Spacious Bedrooms With A Brand-New Bathroom (2025). Separate Entrance To Finished Basement (2021) With 2 Bedrooms, Kitchenette, Bath, Laundry, And Large Living Space, Offering Easy In-Law Suite Or Rental Income Potential. New Flooring (2021) Throughout, 2 Laundry Sets, And Move-In Ready Convenience. Prime Location Near Schools, Parks, Shopping, Transit, And Major Highway. (id:60365)
1043 Gerrard Street E
Toronto, Ontario
Prime retail space on the corner lot! High traffic and great exposure area. TTC access and minutes to downtown. Unit has been fully renovated and ready for use. Approximately 1,800 sq ft including full size basement. Multiple uses. Perfect space for Real Estate office, Lawyer, Medical, general office space, etc. - Corner unit in high traffic area in Leslieville, dual parking with double garage door. Finished basement (841 sq ft) (id:60365)
22 Rustic Oak Trail
North Dumfries, Ontario
Welcome to 22 Rustic Oak Trail, a modern 2023-built, east - facing home in Ayr offering approximately 2800 sq. ft. of upgraded space, perfect for families looking for comfort, convenience and luxury. Key FEATURES of this Home : 1.FLEXIBLE MAIN FLOOR LAYOUT - The private room on the main level is currently used as a dining area but works perfectly as a home office or even a 5th bedroom. 2. A CHEF-INSPIRED KITCHEN - Enjoy an upgraded kitchen with a large island, built-in cooktop, built-in microwave, butler's and walk-in pantry-a dream for families who cook, host or need extra storage. 3. PERFECT BEDROOM SETUP FOR FAMILIES - Two bedrooms with their own private ensuites plus a Jack-and-Jill bathroom for the other two-no morning lineups, ideal for kids or extended family. 4. A PRIMARY SUITE THAT FEELS LIKE A RETREAT- Featuring a walk-in closet, soaker tub, double sinks and a tiled shower-your own private spa at home.This Family friendly location offers parking for 8 CARS and bonus UPSTAIRS laundry.Walking distance to a park & playground and minutes to Cambridge, Kitchener, and Hwy 401. This home truly checks all the boxes-schedule your private tour and experience it for yourself. (id:60365)
60 Deans Drive
Toronto, Ontario
Step Into This Spacious 4+1 Bedroom Freehold Townhouse Offering Comfort, Style, And Functionality Across Three Levels Of Living Space *The Main Floor Boasts A Bright Open-Concept Layout With Large Windows And A Walk-Out To A Beautifully Landscaped Backyard Patio, Perfect For Entertaining *Enjoy A Modern Kitchen With Granite Countertops, Stainless Steel Appliances, A Center Island, And An Inviting Eat-In Area *The Elegant Living And Dining Spaces Feature Hardwood Floors And Custom Window Shutters. Upstairs, Generous-Sized Bedrooms Provide Ample Space For Growing Families, While The Finished Lower Level Includes A Versatile Additional Bedroom Or Rec Area *Located In A Family-Friendly Neighbourhood Close To Schools, Parks, And Daily Amenities, *This Home Is Ideal For Those Seeking Both Space And Convenience! (id:60365)
46 Flintwick Drive
Toronto, Ontario
Welcome to 46 Flintwick dr, a fully renovated home where more than $200,000 in upgrades have transformed every detail into a modern masterpiece. This property offers exceptional style, comfort, and functionality in one of Scarborough most sought-after neighborhoods. Bright, open-concept layout with engineering hardwood flooring main floor living, dining and bedrooms Modern kitchen with quartz countertops, all-new appliances, and sleek custom cabinetry with extra storage 3 spacious bedrooms and 1.5 beautifully upgraded baths basement 2 bedrooms and 2 full washrooms Fully finished with no carpet throughout Major 2025 Upgrades New roof, windows, doors, and AC Top-to-bottom renovation truly like a brand-new home location is a true standout! Just minutes to Scarborough Town Centre and the future Scarborough Subway Extension, with rapid transit, GO Transit, and Hwy 401 close at hand, commuting is effortless. Families will love the proximity to schools, parks, and trails including Thomson Park all within walking distance. Plus, there is future potential to extend the driveway for more parking. This move-in ready home combines thoughtful upgrades with unbeatable convenience a rare opportunity you don't want to miss! (id:60365)
180 Holborne Avenue
Toronto, Ontario
Beautifully furnished basement apartment with a private walkout at 180 Holborne Ave. This renovated suite features a bright and spacious layout, a full steam shower, and a private washer and dryer for your convenience. All-inclusive utilitieswater, hydro, and heatplus high-speed unlimited internet and Rogers Ultimate cable TV are included for hassle-free living. Situated in a welcoming East York community, the home is just minutes to the Danforth, home to popular spots. Permit is required to park on the street overnight, and there are spots available. Transit is convenient, with a 1-minute walk to the bus stop on Woodbine Ave and a 10-minute walk to Woodbine Subway Station. The neighborhood offers a lively, family-friendly atmosphere with plenty of amenities at your doorstep. The Danforth's grocery stores and restaurants are just a short walk south, while Stan Wadlow Park is two minutes north, featuring curling, baseball, tennis, a swimming pool, and access to the Taylor Creek walking and cycling trail. An ideal choice for professionals or students seeking comfort, convenience, and a strong sense of community. (id:60365)
63 Pinegrove Avenue
Toronto, Ontario
This bright and well-maintained 1+ 1 bedroom, 1 bathroom basement apartment offers a comfortable and functional layout with modern finishes throughout. Features include one generously sized bedroom and large den with ample closet space, a clean 4-piece bathroom, stylish flooring, pot lights, and a private laundry room with full-sized washer and dryer (not shared). Enjoy a full kitchen with contemporary touches and plenty of storage. Situated in a quiet, family-friendly neighbourhood near Birchmount and Danforth, with easy access to TTC, shopping, parks, schools, and just minutes to the Beach. (id:60365)
1215 - 60 Byng Avenue
Toronto, Ontario
Welcome to The Monet Condo at 60 Byng Avenue, an exceptional residence in the highly desirable Yonge & Finch neighborhood. This 1 + 1 bedroom, 1 bathroom unit is expertly designed, featuring a bright and spacious living area that embodies comfort and style. The primary bedroom has generous closet space, while the versatile den can serve as a home office, additional living area, or guest room. Enjoy seamless flow in the open-concept dining and living space, which opens up to a private balcony perfect for unwinding and enjoying fresh air. Experience top-tier amenities, including visitor parking, a 24-hour concierge, an indoor pool, a state-of-the-art fitness center, a party room with a billiard table, a sauna, and a guest suite. Plus, parking and a locker are included for added convenience. Ideally situated just steps from Finch Subway Station, this condo features a remarkable walking score of 97 and is close to dining, shopping, public transit, and entertainment. If you're seeking a premium lifestyle in a tranquil setting, this is a fantastic opportunity for professionals, couples, first-time buyers, or savvy investors! (id:60365)
2709 - 88 Scott Street
Toronto, Ontario
Downtown living at its best! This elegant well kept 2 bedroom + media, 2 bathroom corner suite has panoramic view of the city skyline. Floor-to-ceiling widows provide abundance of natural light. Parking and locker are included! Stainless steel appliances, modern kitchen & balcony. One of the best lay-outs in the building. Walking distance to the financial and entertainment districts. With all that downtown living has to offer. (id:60365)
1111 - 117 Gerrard Street E
Toronto, Ontario
Furnished short-term rental January 1-May 31! **All utilities + Internet and cable are included** - Live in the heart of the action at TO Condominiums. This bright and stylish 1+1 with parking offers a spacious layout, great natural light, an enclave kitchen, and a flexible den perfect for a home office or creative space. All utilities + internet + cable and ensuite laundry included - just move in and enjoy. Step outside and experience true downtown living: walk to Yonge-Dundas Square, Eaton Centre, TMU (Ryerson), St. Michael's Hospital, and endless restaurants, cafés, and nightlife. The building features 24hr concierge & security, visitors parking, a fitness centre, outdoor patio with BBQs, and a rare outdoor Jacuzzi - your own urban retreat after a long day. A turnkey, fully-loaded rental in one of Toronto's most vibrant neighbourhoods. (id:60365)
304 - 170 Bayview Avenue
Toronto, Ontario
This beautiful 2 bedroom modern Condo Unit located Minutes Away From Riverside, Leslieville, Distillery District & St. Lawrence Market! With a designer kitchen, High ceilings, and a beautiful open balcony! 24 hour concierge and full amenities in this building! (id:60365)

