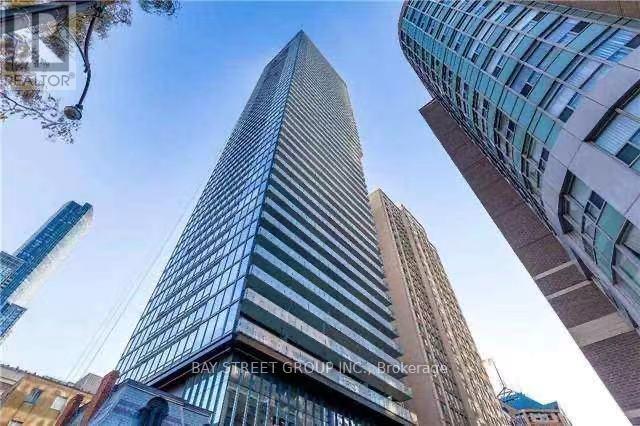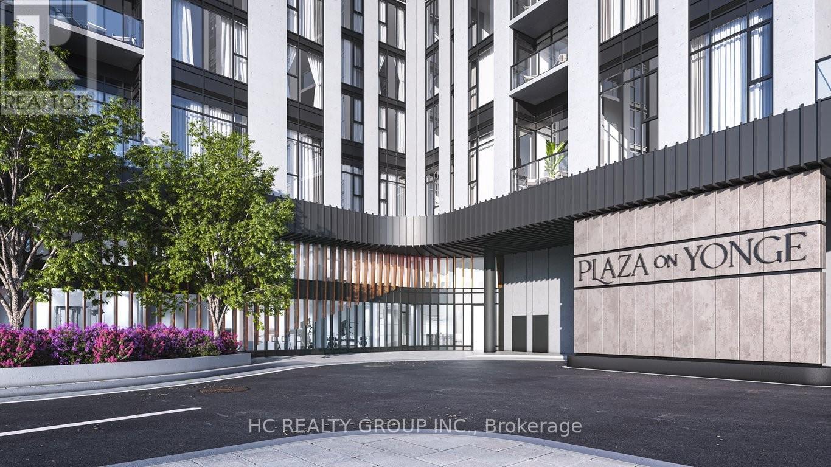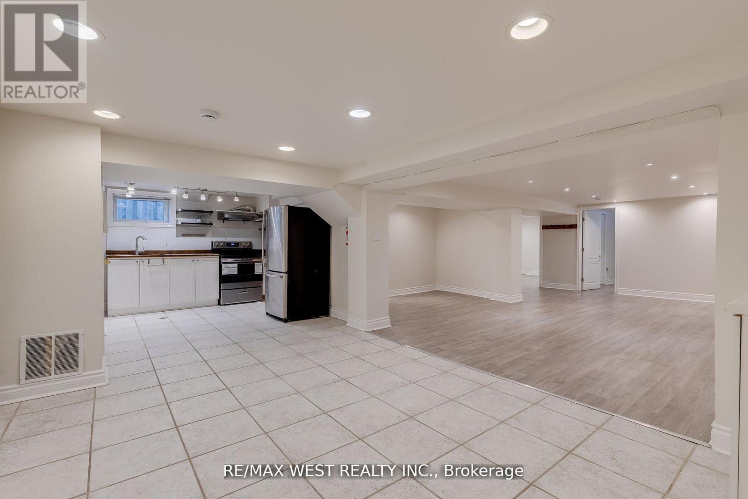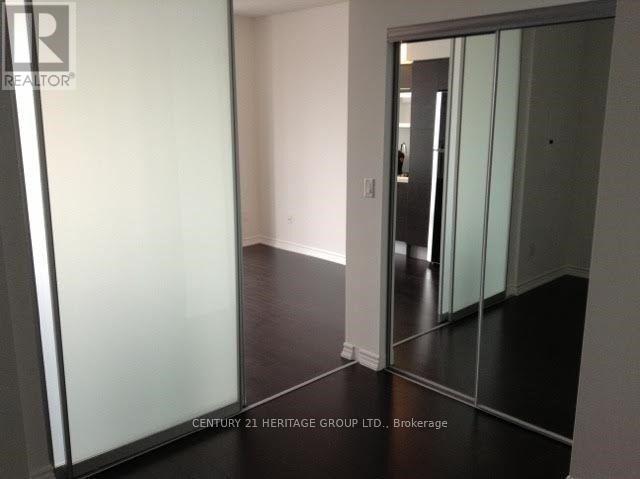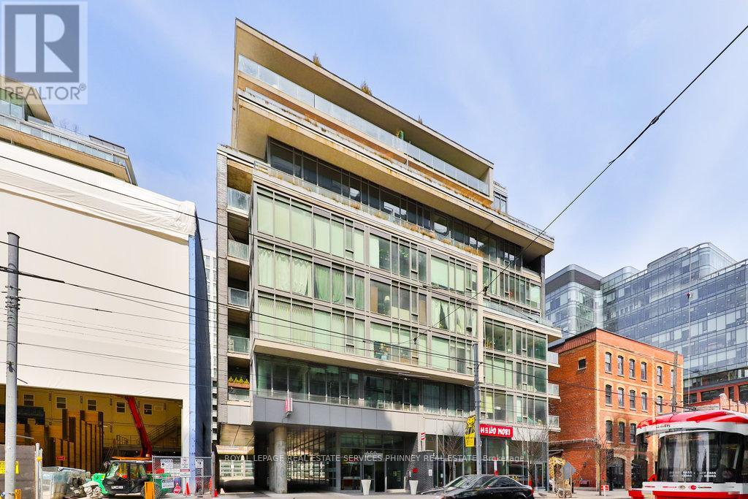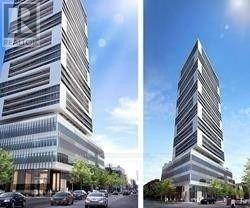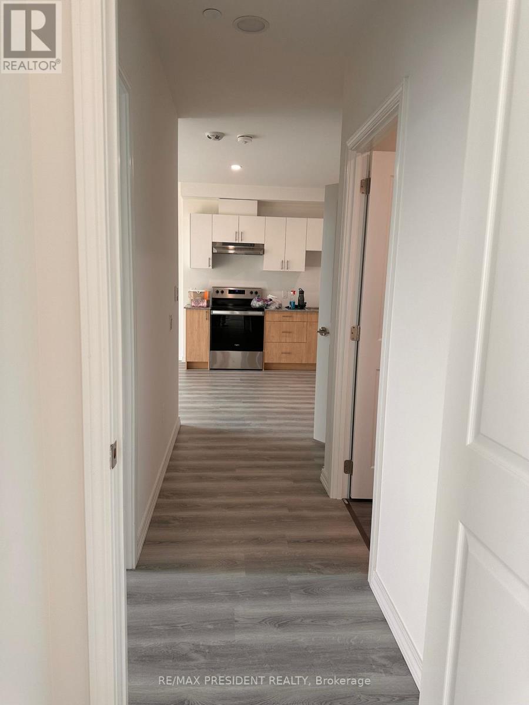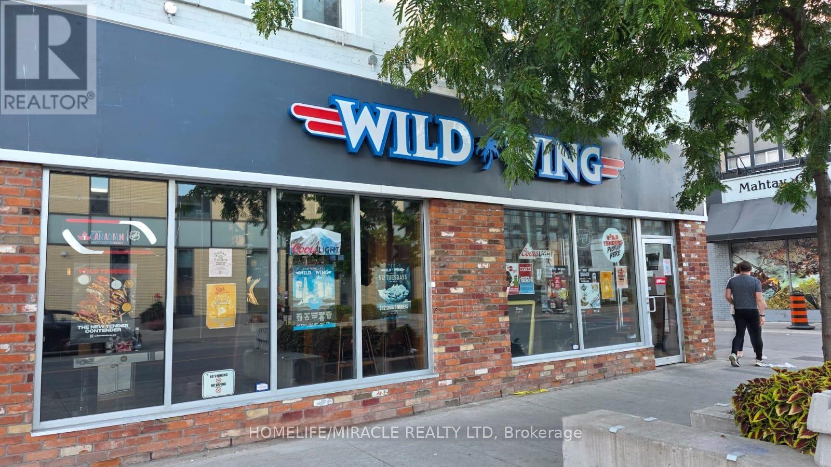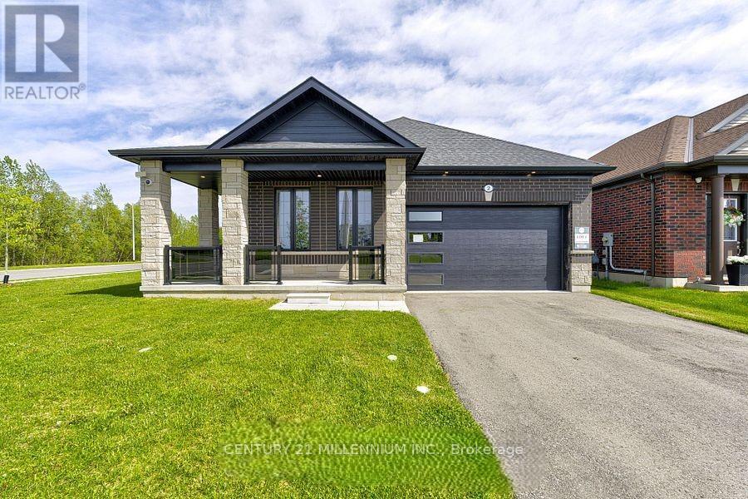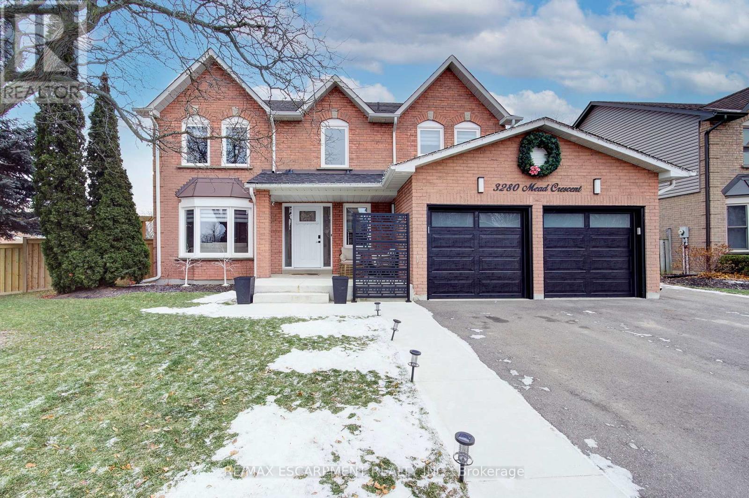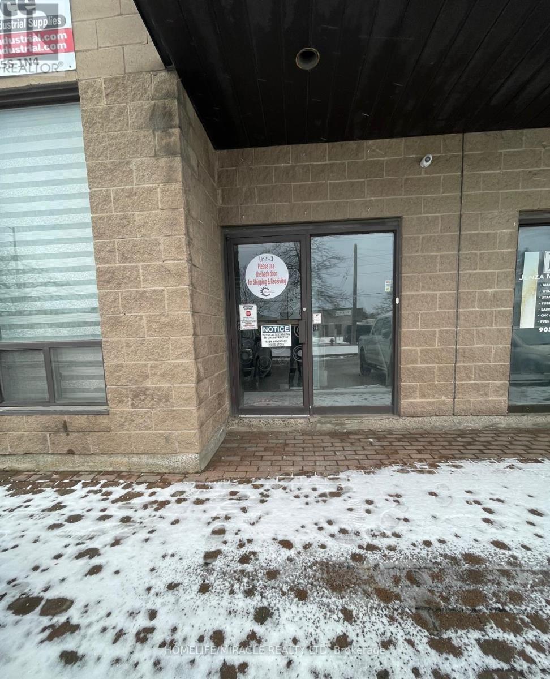308 - 1720 Bayview Avenue
Toronto, Ontario
Rarely Offered 3 Bedroom, 2 Bathroom Premier Collection Suite Featuring A Private Terrace With Quiet, Tree-Lined Residential Views. Thoughtfully Designed Layout With 1,074 Sq Ft Of Interior Living Space Plus A Generous 201 Sq Ft Terrace.Includes EV-Ready Underground Parking With A Private 10' X 12' Locker Directly Accessible From The Parking Space - A Rare And Highly Desirable Convenience.Contemporary Kitchen With Integrated European Appliances, Gas Cooktop, Quartz Counters, And Custom Cabinetry. Wide-Plank Engineered Hardwood Flooring Throughout, Exposed 9' Concrete Ceilings, Full-Size Living And Dining Areas, And Spa-Inspired Bathrooms.The Oversized Terrace Features Both Gas And Water Connections - Ideal For Grilling And Urban Gardening.Leaside Commons Is A Boutique, Pet-Friendly Building Offering Premium Amenities Including 24-Hour Concierge, Fitness Centre, Private Dining Room, Resident Lounge, Children's Playroom, And Dog Wash Station.Unbeatable Leaside Location Steps To Cafés, Dining, Parks, Shops, And Transit, Including The Upcoming Eglinton Crosstown LRT, With Easy Access To Sunnybrook And Midtown. (id:60365)
4605 - 15 Grenville Street
Toronto, Ontario
Luxury 1 Bed Suite Conveniently Located At Prime Downtown Yonge/College Area. 9' Smooth Ceilings, Floor To Ceiling Windows. Higher Floor W/ Breath-Taking Unobstructed Downtown Views. Huge Balcony, Beautiful Laminate Floors Through Out. Walking Distance To U Of T, Ryerson, Financial Districts, Hospitals, Steps To Ttc & Subway Stations. (id:60365)
903 - 5858 Yonge Street
Toronto, Ontario
Brand-new unit of featuring 9' smooth ceilings and an underground parking space. Great Layout, Floor-to-ceiling windows fill the home with abundant sunlight. Both bedrooms have Large Windows. Large Balcony, Amazing Green View. Just minutes to Yonge & Finch Subway Station, providing seamless access to TTC, Highway 401,shops, and a wide variety of restaurants. The modern kitchen comes with stainless steel appliances. Enjoy 24/7 concierge and security for a safe and comfortable living experience.Building amenities have party room, Pool, Media Room, Gym room, outdoor pool, movie theater, party rooms, rooftop lounge with BBQ areas, yoga studio, sauna, pet spa, gaming lounge, guest suites, and Wi-Fi lounge and a new green park facing the street. It Also Located just 5 minutes from Finch Station Transit Hub, GO Transit, YRT and Viva bus routes With an impressive Transit Score of 92/100. Don't miss it! (id:60365)
Lower - 606 Conacher Drive
Toronto, Ontario
Open Concept, Bright and Dry, 2 Bedroom + Den, Lower Level Apartment For Rent In Quiet Family Friendly Neighbourhood In North York. Has Separate Private Entrance, Separate Laundry, Full Kitchen With Brand New Stainless Steel Stove, Brand New Hoodfan To Match Existing Stainless Steel Appliances. Open Concept Design With Pot Lights Throughout, Designated Dining Area, Living Room, Ample Storage Space, And 2 Designated Driveway Parking Spaces. 100 Meter Walk To Bus Stop, 5 Minute Drive To Finch Subway Station, 5 Minute Walk To Grocery Store, Bank, Pharmacy And Restaurants. Freshly Painted. Rent Inclusive Of Utilities. (id:60365)
1811 - 386 Yonge Street
Toronto, Ontario
Luxury 1 bedroom Unit (584 SF) at Aura Condo (Yonge/Gerrard). Bright and open concept unit with Oversized Windows and a Balcony with Beautiful City View. Modern high end kitchen features stainless steel appliances, Quartz countertop and a Centre Island. Laminate flooring throughout. State Of Art Fitness (Over 4200Sf), Green-Roof Top Garden, Party Room. Direct Access to the Subway and the PATH network. Steps to Ikea, Supermarkets, Eaton Centre and the College Park Shops. Walking Distance to U of Toronto, Metropolitan University, Hospital Network, Financial District and Yorkville Shopping Area. This unparalleled location offers the Best Urban Lifestyle. Aura Offers 5-Star Amenities Including 24-Hr Concierge, Party/Meeting Rooms, Guest Suites, BBQ and Cyber Lounge, And Home Theatre. (id:60365)
207 - 650 King Street W
Toronto, Ontario
Fully furnished. Welcome to sophisticated city living in this spacious, modern loft-style condo. Thoughtfully designed with an open-concept layout, exposed concrete ceilings, and floor-to-ceiling windows, this residence offers an airy, light-filled atmosphere. The sleek kitchen complete with stainless steel appliances is perfect for all your culinary adventures. The private bedroom provides a tranquil retreat. A stylish 4-piece bathroom and an expansive balcony, ideal for outdoor dining or unwinding with a good book, complete the space. Located in one of Toronto's most sought-after neighborhoods, you'll enjoy immediate access to top-tier dining, shopping, entertainment, and cultural destinations. With the King streetcar, renowned restaurants, cafes, art galleries, and theatres all just steps away, convenience and luxury go hand in hand. The boutique building offers a fully-equipped gym, and a serene inner courtyard a rare green oasis in the heart of the city. (id:60365)
Ph07 - 89 Mcgill Street
Toronto, Ontario
Immaculate Penthouse Unit @ Alter by Tridel. Unobstructed East View, Spotless Laminated Floors Throughout. Open Concept Kitchen with Built-In Appliances. Great Layout w/ Large Size Full Bath. Great Amenities. Steps To Universities, Eaton Center, Restaurants, Subway and More. 24 Hour Concierge. State of the Art Amenities such as Roof Top Patio & Pool, Gym, Yoga Studio, Theatre, Party Room & Sauna. (id:60365)
105 - 181 Elmira Road S
Guelph, Ontario
Step into this ground floor corner unit that shines with natural light and modern elegance. Boasting 2 spacious bedrooms and 2 well-appointed bathrooms, the home offers a bright, ambience. t. The open floor plan ensures a seamless flow between living spaces. Located in a prime area, this residence combines comfort with style. Make this exceptional property your new home today! (id:60365)
239 St Paul Street
St. Catharines, Ontario
Turnkey Wild Wing Franchise For Sale Prime St. Catharines Location An Exceptional Opportunity To Acquire A Profitable, Well-Established Wild Wing Franchise In The Heart Of The Vibrant Downtown Core Of St. Catharines. Ideally Situated At The High-Traffic Intersection Of St. Paul St & Garden Park. St. Paul Street Is The City's Main Commercial Strip, Surrounded By Popular Restaurants, Cafes, Shops, Nightlife, And Cultural Attractions. Just Minutes From Brock University's Marilyn I. Walker School Of Fine & Performing Arts, Offering Excellent Visibility And Consistent Customer Flow. Unbeatable Location Absentee Owner, LLBO License Offering Liquor, Patio License. Key Highlights: Prime Location: A Popular Destination For A Wide Variety Of Chicken Wings And Sauces Strong Financial Performance Monthly Sales: Approx. $65,000 $70,000Rent: $6,895/Month Inc. TMI Long Lease: Till 2030 Extension Option Royalty Fee: 5%Advertising Fee: 2%Store Area: Approx. 3,000 Sq. Ft. Don't Miss This Opportunity! (id:60365)
2 Seaton Crescent
Tillsonburg, Ontario
Builder's Executive Model Home, For Lease! This 4 Beds, 3 Baths, Spotless, Never Lived-In And Meticulously Designed All Brick Detached Bungalow Has Lots Of Modern Upgrades You Don't Want To Miss! As You Enter The Home, You'll Be Amazed With The High Soft Coffered Ceiling, Updated Crown Moulding, Luxurious Hardwood Floors Throughout, Updated Light Fixtures, Updated Trims, Dark Rich Hallway Tiles And So Much More. With Just Over 2,100 Square Feet Of Living Space (1,431 Main Floor Plus About 700 Basement), This Home Is A Perfect Blend Of Style And Comfort That Feels Spacious And Inviting. The Stunning Kitchen Is A Chef's Dream, Featuring Huge Quartz Countertops, Stainless Steel Appliances With Backsplash, Undermount Lighting, Double Sink And Kitchen Island That Adds Both Elegance And Functionality. Although All Bedrooms Are Extra Large, The Master's Bedroom Boasts With A Walk-In Closet With Shelving And A Luxurious En-suite Bathroom With Double Sink And Elegant Glass Mirrored Shower Providing The Perfect Retreat. Enjoy Luxury Of Life In The Finished Basement That Offers Even More Living Space, Complete With An Additional Bedroom, A Full Bathroom, And A Large Private Guest Suite. Located In A Desirable Neighborhood, This Corner Unit Home Has A Gorgeous Curb Appeal, Double Car Garage, Park 4, Direct Access From Garage To The House, Side EntranceTo The Garage. A Must-See! Don't Miss Your Chance To Live In This Beautifully Upgraded Detached Bungalow. (id:60365)
3280 Mead Crescent
Burlington, Ontario
High Demand Headon Forest Executive Home- Completely renovated top to bottom, inside and out, with extensive upgrades completed between 2021-2022. Offering modern finishes, upgraded systems, and exceptional attention to detail, this property is truly move-in ready featuring: Newer flooring throughout, Custom Chef Inspired Kitchen with Newer Appliances & Fixtures, Oversized Island, Newer windows and interior/exterior doors, Newer garage doors and openers, Updated trim throughout, All Custom cabinetry in kitchen, bathrooms, bedrooms, and laundry room, Built-in custom closets in all bedrooms, All newer plumbing and fixtures, Laundry tub in garage with hot and cold water, 200-amp electrical service, Main floor and basement fully rewired, Newer interior and exterior lighting, including pot lights, Bathroom exhaust fans in all bathrooms, Widened driveway (2022), Landscaping (2022), Fence (2022), Eavestroughs (2021)- This is your opportunity to own a Turn Key, Fully Renovated Home in one of Burlington's Top Areas! A rare opportunity to own a fully renovated home in a desirable Burlington neighbourhood. (id:60365)
3 - 7195 Tranmere Drive
Mississauga, Ontario
**Fantastic Lease Opportunity in heart of Mississauga* *Well Laid Out 2nd Level Office Space Consisting of an Open Area and 2 Private Offices with Kitchen and washrooms*Recently Renovated/Updated *Great Location and Access to Highways, Close To Transit And Highways. Very Reasonable Rates. Middle area is Open Concept Ready For You To Customize **EXTRAS** All Utilities Included In Total Rents. (id:60365)


