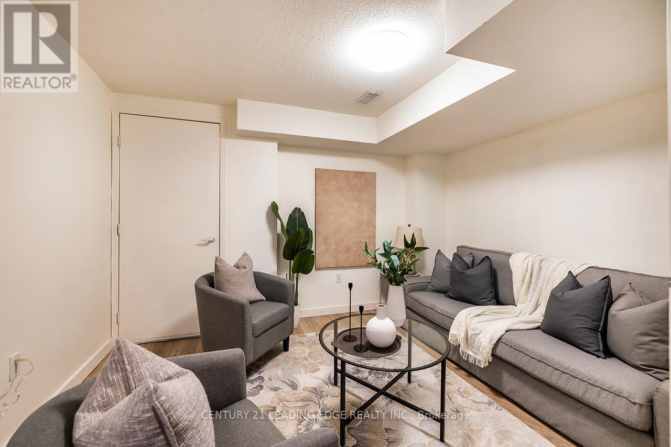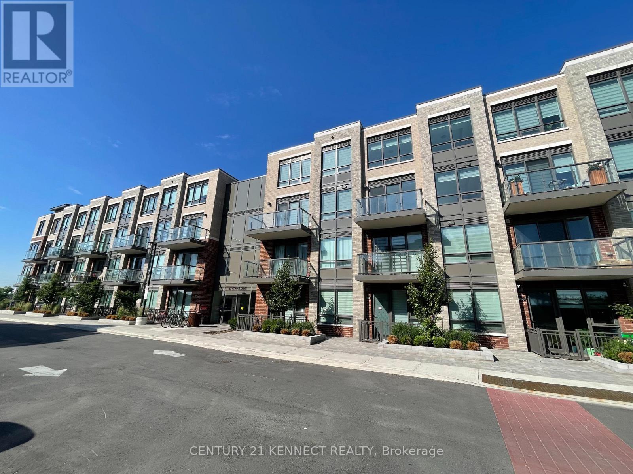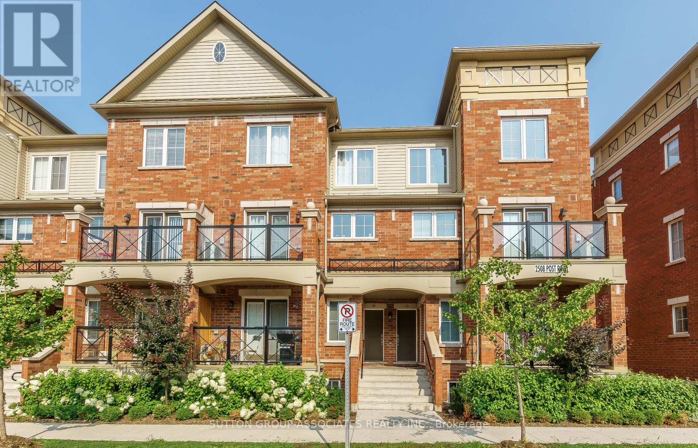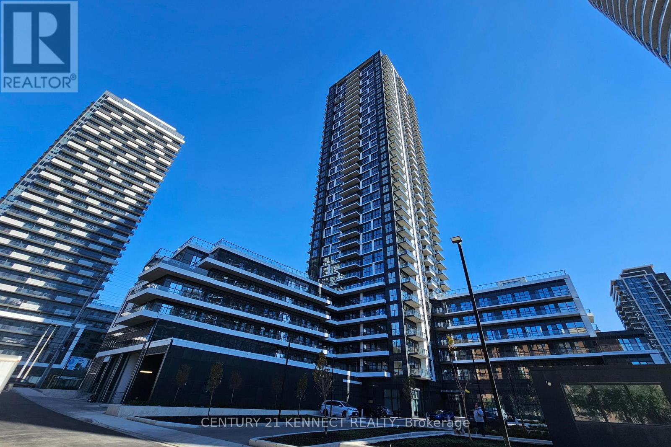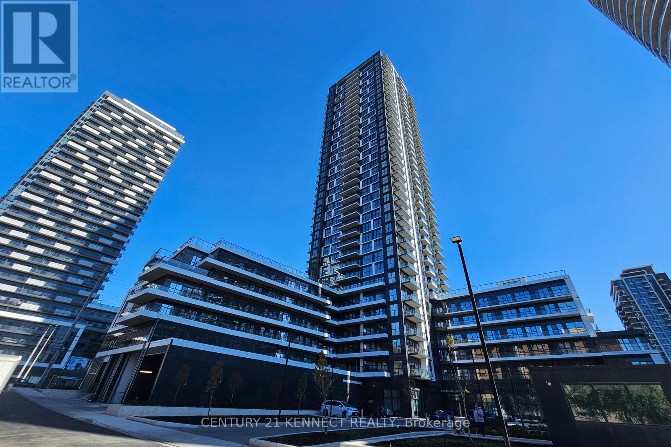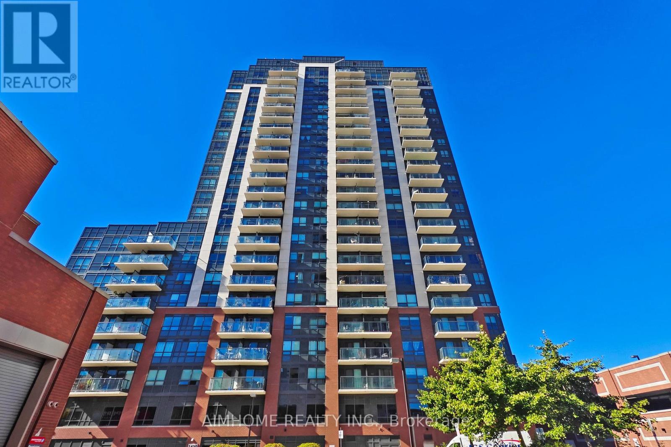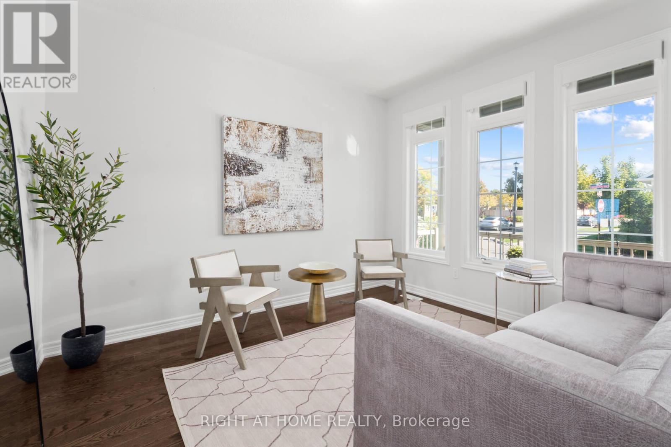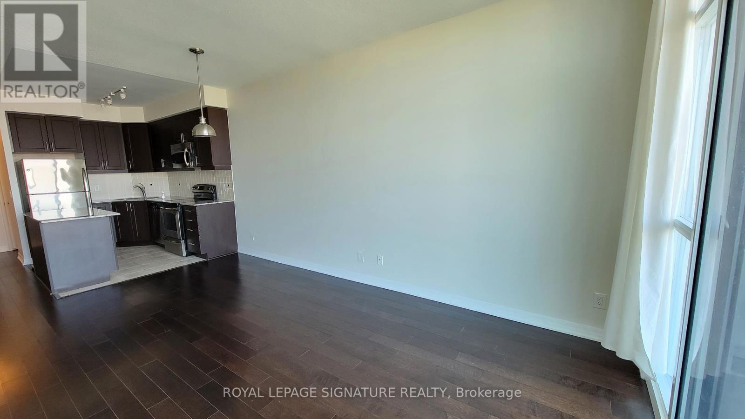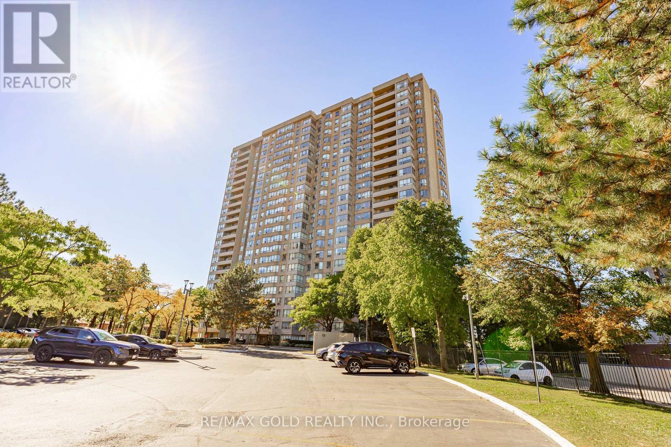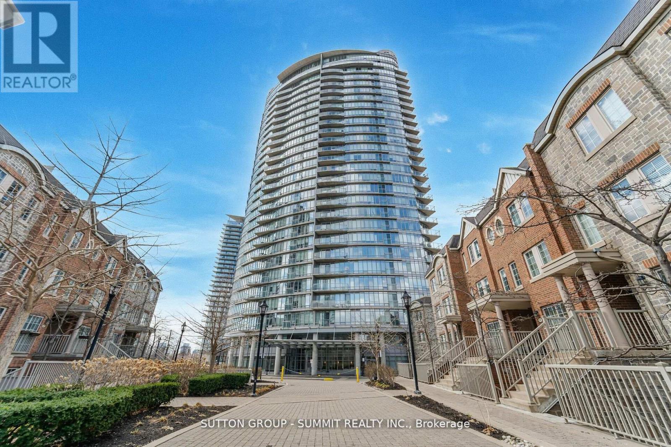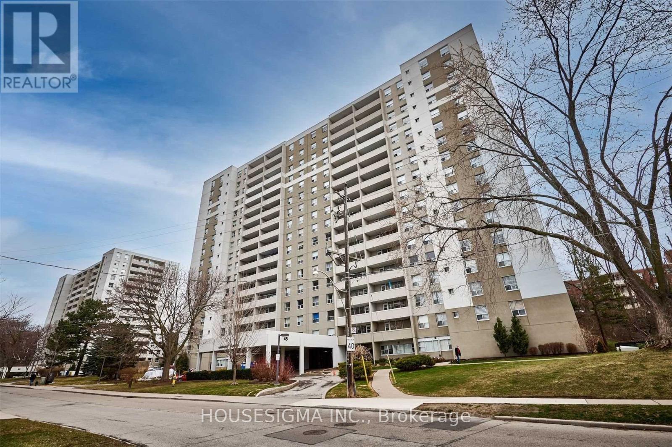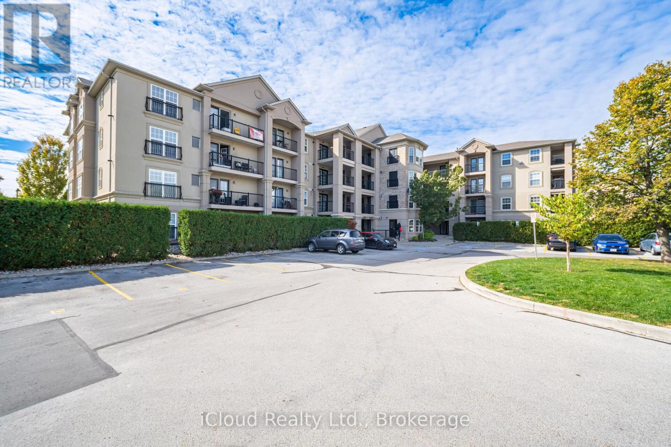Th57 - 113 The Queensway
Toronto, Ontario
Bright, airy three-storey townhome in the desirable High ParkSwansea pocket, just steps to the lake, High Park and transit ideal for families, downsizers or professionals who want city access with green space nearby. The open-plan main floor welcomes morning light over bamboo hardwood and an oak staircase, flowing to a modern kitchen with gas range and stainless appliances and an easy walkout to a private terrace with a gas hookup for BBQs. The third-floor primary suite features a four-piece ensuite, walk-in closet and a Juliet balcony that captures south views. Two additional bedrooms plus a finished lower level provide flexible living home office, playroom or family room and a convenient 2-pc bath on the lower level. Many units include in-suite conveniences such as Hunter Douglas blinds and upgraded baths and flooring. Each townhouse typically includes an integral garage plus an assigned parking spot, and building/complex amenities and on-site conveniences (dog park, nearby grocery). Maintenance fees and municipal taxes vary by unit; recent listings show maintenance in the range of typical condo-townhome fees and 2025 taxes reported on public listing records. With easy access to Gardiner/Dowling and nearby streetcar/bus routes, this location blends suburban calm with fast routes into the core. (id:60365)
367 - 65 Attmar Drive
Brampton, Ontario
Beautiful sun filled 2 year new 2 bedroom 2.5 bath stacked town in a high demand area of Brampton. (Bordering to Vaughan) with 1 underground parking and 1 locker. Spectacular view, open layout with laminate floor, large windows, modern kitchen with quartz countertop. Great location: walking distance to the bus stop. Easy access to hwy's 7, 427, 407 and shopping. Built by Royalpine Homes. (id:60365)
10 - 2508 Post Road
Oakville, Ontario
Exquisite and Stunning Fully Upgraded Fernbrook 2-Level Condo Townhouse! Premium Quiet End Unit Over 1000 Sq Ft Gorgeous Cardinal Model W/Lots Of Sunlight. Upscale Suite W/$20K In Upgrades! Kitchen W/Granite Countertop, Backsplash, Upgraded Cabinets. Laminate Flooring Throughout with quality Oak Staircases. Locker & 2 Parking Spots. Newer Light Fixtures. Shops, 403, Qew, Go Train, Hospital. Watch The Multi Media Tour And Book An Appointment To View Today! (id:60365)
1502 - 15 Watergarden Drive
Mississauga, Ontario
Welcome to Gemma Condos by Pinnacle International, a brand-new 1+den never-lived in unit located in the heart of Mississauga by Hurontario & Eglinton. This suite features 1 full washroom, 1 parking, 1 locker, 9-ft ceilings, large windows, stainless steel full-size appliances, quartz countertops, and in-suite laundry. Perfectly located steps from the future Hurontario LRT, this home offers easy access to transit, Square One, Cooksville GO, and major highways (401, 403, 407). Enjoy exceptional amenities including a 24-hour concierge, Fully-Equipped exercise room, Kids' play area, outdoor terrace with BBQ area, party lounge, study spaces, pet wash station and more! Surrounded by parks and trails within the Pinnacle Uptown master-planned community, residents also have great schools nearby with a short drive to Sheridan College. With shopping, dining, and entertainment minutes away, this bright South-Facing unit offers the perfect mix of urban convenience and modern comfort, an ideal place to call home in one of Mississauga's most desirable neighborhoods. No Smoking. High-Speed Internet included! (id:60365)
1705 - 15 Watergarden Drive
Mississauga, Ontario
Welcome to Gemma Condos by Pinnacle International, a brand-new 1+den never-lived in unit located in the heart of Mississauga by Hurontario & Eglinton. This suite features 1 full washroom, 1 parking, 1 locker, 9-ft ceilings, large windows, stainless steel full-size appliances, quartz countertops, and in-suite laundry. Perfectly located steps from the future Hurontario LRT, this home offers easy access to transit, Square One, Cooksville GO, and major highways (401, 403, 407). Enjoy exceptional amenities including a 24-hour concierge, Fully-Equipped exercise room, Kids' play area, outdoor terrace with BBQ area, party lounge, study spaces, pet wash station and more! Surrounded by parks and trails within the Pinnacle Uptown master-planned community, residents also have great schools nearby with a short drive to Sheridan College. With shopping, dining, and entertainment minutes away, this bright unit offers the perfect mix of urban convenience and modern comfort, an ideal place to call home in one of Mississauga's most desirable neighborhoods. No Smoking. High-Speed Internet included! 670sqft interior as per floor plan. (id:60365)
311 - 1420 Dupont Street
Toronto, Ontario
See Virtual Tour. Welcome To 1420 Dupont St! This Beautiful Condo Is Located In Toronto's Dovercourt-Wallace Emerson-Junction Community. 1 + Den That Can Be Junior 2 Bed W/2 Full Baths. New Vinyl floor, New fresh paint, New light fixtures. New stove, Conveniently Located Next To Food Basics Grocery Store & Shoppers Drug Mart. Walking Distance To Coffee Shops & Amazing Restaurants, & Pubs! Close To Earlscourt Park, Macgregor Park, And Dufferin Grove Park. Dupont St Has A TTC stop, Only Steps Away. Landsdowne Subway Station is also under a 10 Minute Walk. If Driving, You Have Quick Access To the Gardiner Expressway! (id:60365)
1 Overlea Drive
Brampton, Ontario
**OPEN HOUSE THIS SAT & SUN - COME SEE FOR YOURSELF** Gorgeous Bungaloft Townhouse On Premium Corner Lot Nestled In The High Demand Adult Lifestyle Rosedale Village. 2 BEDROOMS + DEN + GUEST ROOM. Rare Double Car Garage - Parking for 4. Over 3,000 sf of Elegant Living Spaces With Ensuite Baths On All Three Levels. One of the largest homes in the Village. Well-Planned Versatile Layout Ideal For Entertaining, Endless Possibilities For Remote Work, Hosting, Movie Nights, Hobbies, Gym, Man Cave / She-Den. Soaring 9 ft Ceilings, Extra Tall Doors, Hardwood Flooring & Custom Blackout Shades Throughout. Flooded With Natural Light & Unobstructed Views. Large Front Porch & Back Yard. Generous Foyer With Large Closet And Nearby Powder Room; Bright Den / Office /Sitting Room Overlooking Front Porch; Main Floor Laundry With Access To Garage: Extremely Bright & Spacious Great Room With Gas Fireplace; The Best Laid Out Kitchen With Extra Large Island With Pot Drawers & R/In For Wine Fridge, Quartz Countertops, Marble Backsplash, Gas Stove, White Cabinets, 2 Pantries, S/S Appliances; Extra Large Dining Room Comfortably Seats 6 to 8 With Direct Access To Patio; Spacious Elegant Principal Suite With Sitting Area, Ensuite Bath & Walk-in Closet. The Stylishly Finished Legal Basement Offers A Flex Room With Ensuite Bath, Walk-In Closet, Wet Bar, Movie Room, Gym & Hobby Area, Custom Built-In Library. Overall, A Gorgeous Home Where Form Meets Function. Well-Appointed. Well Suited For Your Stylish Lifestyle. Come Fall In Love With Rosedale - An Oasis of Tranquility. This Gated Community With 24 Hr Security Is Exceptional. There Is Nothing Quite Like It In The GTA. All Inclusive Resort-Style Living With Onsite 9 Hole Executive Golf Course With No Tee Time, Pickleball, Tennis, Bocce, Shuffle Board & Lawn Bowling Courts, Clubhouse With Indoor Heated Salt Water Pool, Lounge, Library, Auditorium. The Snow, Grass & Gardens Are Taken Care Of For You! Come For Your Tour! (id:60365)
2305 - 223 Webb Drive
Mississauga, Ontario
Beautiful Bright & Well-Maintained One Bedroom + Den Condo Steps Away From Square One! Fantastic One Bedroom + Den, Two Washrooms, Unit Is On The 23rd Floor With Unobstructed South East Views Of Mississauga, Toronto Skylines And Lake Ontario! Includes 1 Parking Spot & 1 Storage Locker! 9 Foot Ceilings & Espresso Hardwood Floors, Upgraded Open Concept Kitchen With Granite Countertops, Under cabinet Lighting. S.S.Fridge/Stove/Dishwasher/Hood Range Microwave, Washer/Dryer. (id:60365)
403 - 30 Malta Avenue
Brampton, Ontario
Luxury, Style and Comfort in Beautiful Upgraded Corner Suite Located in Prime Location Features Welcoming Foyer with Functional Layout...Extra Spacious Living Room Perfect for Large Gathering...Dining Area Overlooks thru Picture Window...Modern Large Eat in Kitchen with Breakfast Bar...3+1 Generous Sized Bedrooms...2 Full Washrooms...Primary Bedroom with Walk In Closet & 5 Piece Ensuite with Bright and Spacious Open Balcony...Spacious Solarium can be Used as Den/Home Office or 4th Bedroom...Upgraded Home with Laminate Flooring Throughout; Spacious Ensuite Laundry Room; Maintenance Fee Include all Utilities; Building Amenities include Security Desk; Visitor Parking, Outdoor pool, Party room, Tennis court, Squash court, Billiards Room...Conveniently Located Close to Sheridan college, Shoppers World, Public Transit and Hwy407/410...A Must See Home with Beautiful View, Cozy Sun Room, Open Balcony, Lots of Storage Space, Owned Underground Parking & Much More...Ready to Move in Beautiful Home (id:60365)
304 - 15 Windermere Avenue
Toronto, Ontario
Gorgeous 2 Bed, 2 Bath Condo in Prime Downtown Location - Steps to Lake, Parks & More! Welcome to your dream home in the heart of the city, where urban living meets natural serenity. This beautifully appointed 2-bedroom, 2-bathroom condo offers the perfect blend of style, space, and location. Step inside and be greeted by an open-concept design featuring soaring 9-foot ceilings that create a bright, airy ambiance throughout. The full-sized kitchen is ideal for both everyday living and entertaining, seamlessly flowing into the spacious living and dining area. Retreat to the primary bedroom complete with a luxurious 4-piece ensuite, while the second full 3-piece bathroom near the entry adds privacy and convenience for guests or roommates. Every detail is designed with comfort in mind. Location is everything, and this unit truly delivers. Just steps from the lake, High Park, and Grenadier Pond, it offers endless opportunities for outdoor enjoyment. Whether you're walking along Sunnyside Beach, cycling the Martin Goodman Trail, or enjoying the nearby boardwalk, this home is a sanctuary for both the active and the peaceful at heart. Minutes away, explore the charm of Bloor West Village, Roncesvalles, and Mimico, with their vibrant cafes, boutique shops, and local markets. Commuting is effortless with TTC streetcar access at your doorstep and quick connections to the Gardiner Expressway, Lake Shore Blvd, and Bloor St. West. Even Pearson Airport is within easy reach for stress-free travel. This well-managed building offers 24-hour concierge service and resort-style amenities, including an indoor pool, sauna, fitness center, golf simulator, guest suites, ample visitor parking, and more. Extras include a prime parking spot near the elevators, a large ensuite locker, and all-inclusive condo fees - giving you both value and peace of mind. This isn't just a condo - it's a lifestyle. Come experience the perfect balance of city vibrance and lakeside tranquility. (id:60365)
1607 - 45 Southport Street
Toronto, Ontario
A Very Spacious Condo On 16th Floor With an East and Some Part of The South View. This Great Condo Presents Spectacular Whole Downtown & Highpark View With 3 Large Bedrooms, Two Bathrooms One Wide Space Covered Parking and Locker. All Utilities , High speed Ignite Internet Included As Well. Gym, Pool, Sauna, Jacuzzi, Ping-Pong And Billiard Room, Tennis Court, And Night Security. Available from First of February For One-Year Lease Term. (id:60365)
111 - 2035 Appleby Line
Burlington, Ontario
Rarely offered 3-bedroom, 2-bathroom ground floor condo in the sought-after community of The Orchard! This bright and spacious 1240 sq. ft. unit offers a desirable walk-out patio with access to a large grassy area perfect for relaxing outdoors or enjoying a semi-private entrance. The open-concept layout features an eat-in kitchen with stainless steel appliances, breakfast bar seating, and additional space for a dining area if desired. All three bedrooms are generously sized, each with large windows and ample closet space. The primary suite includes oversized windows and a full 4-piece en-suite for added comfort and privacy. Enjoy carpet-free living with modern laminate flooring throughout. Ideally located within walking distance to top-rated Burlington schools, shopping, parks, and trails, with easy access to the GO Station, QEW, and Hwy 407. Low maintenance fees include water, clubhouse access, gym, sauna and car wash facilities. A perfect blend of convenience, comfort, and community living - this home truly has it all! (id:60365)

