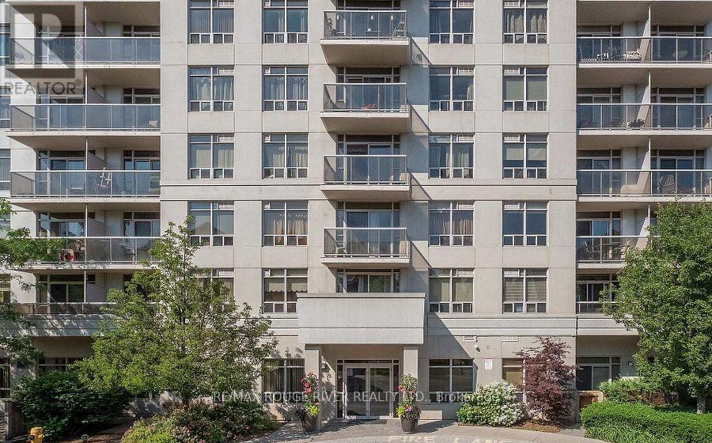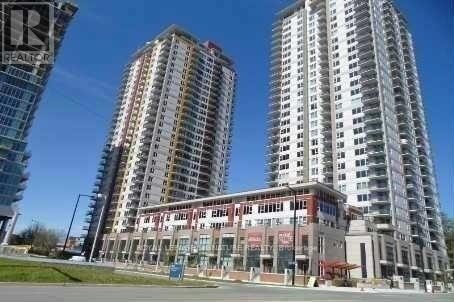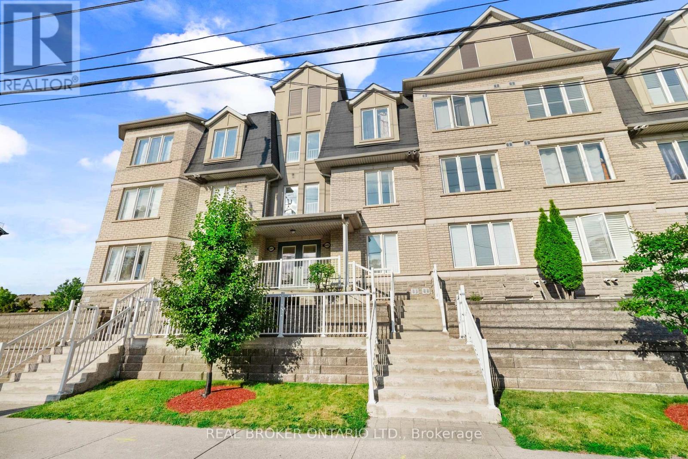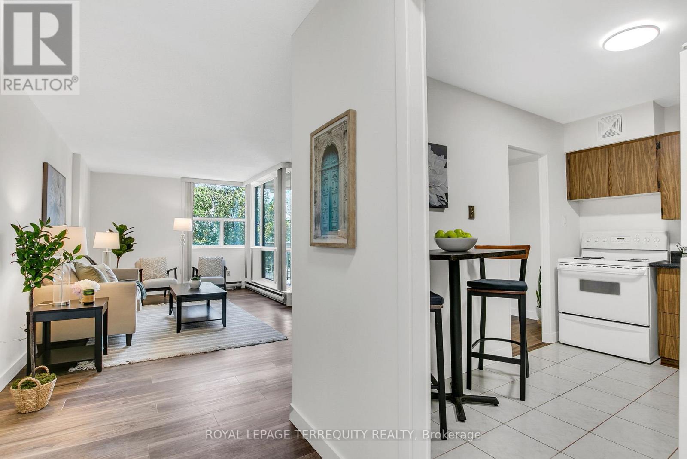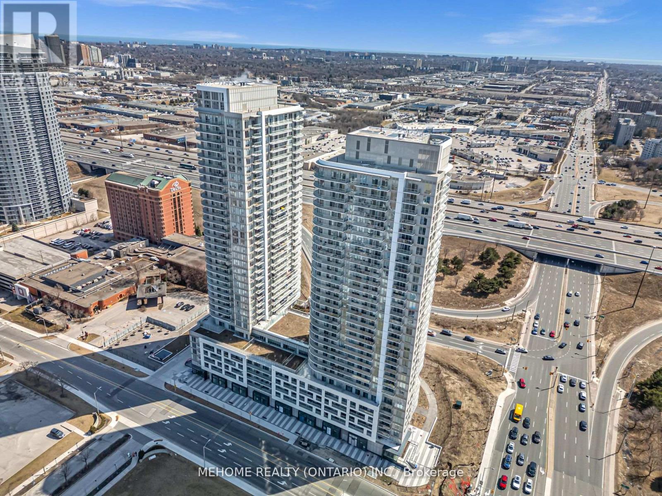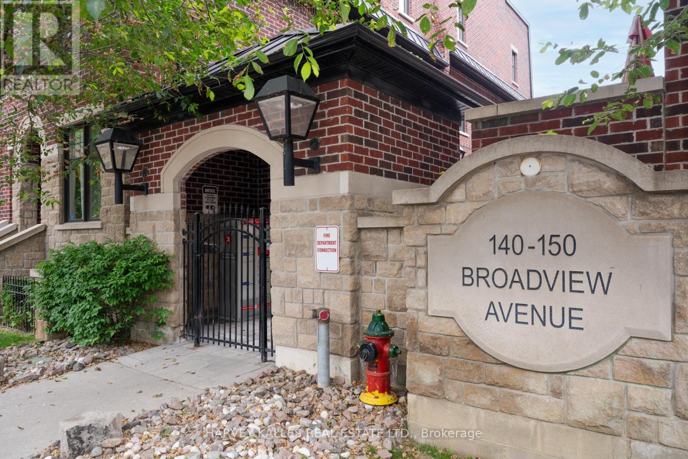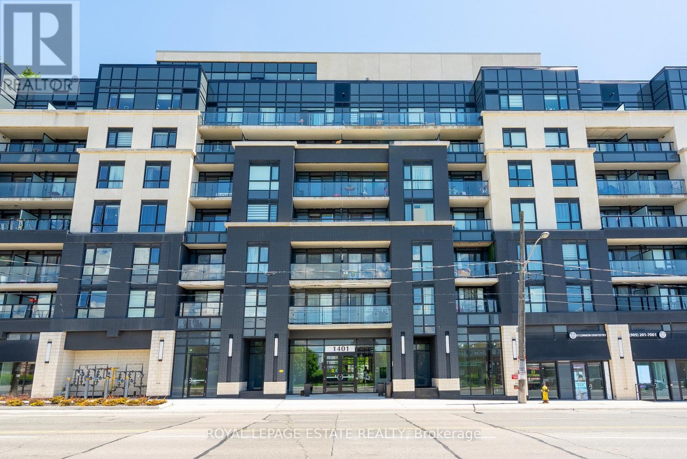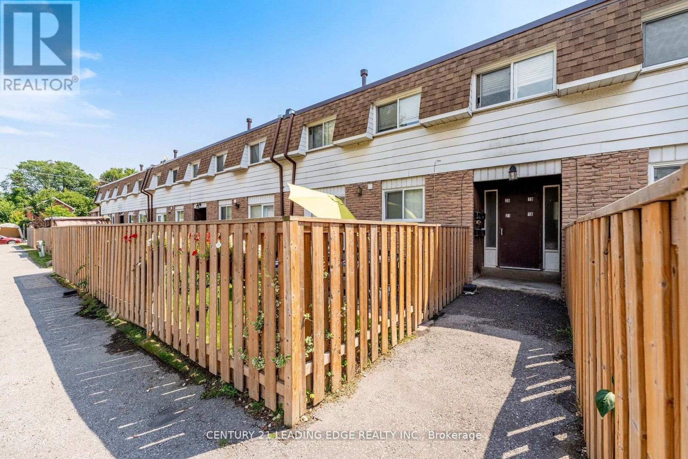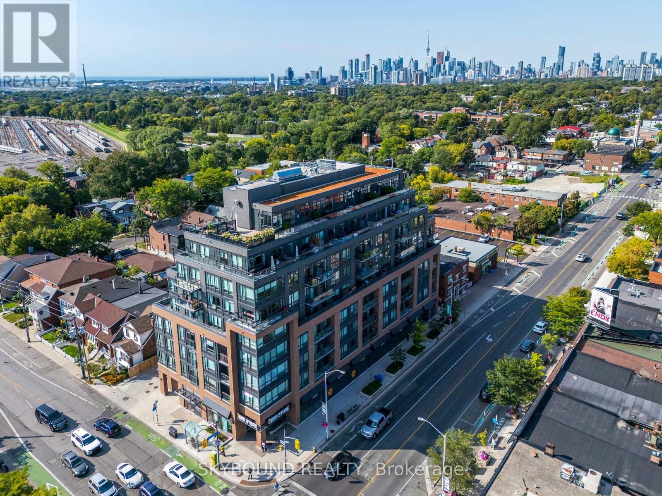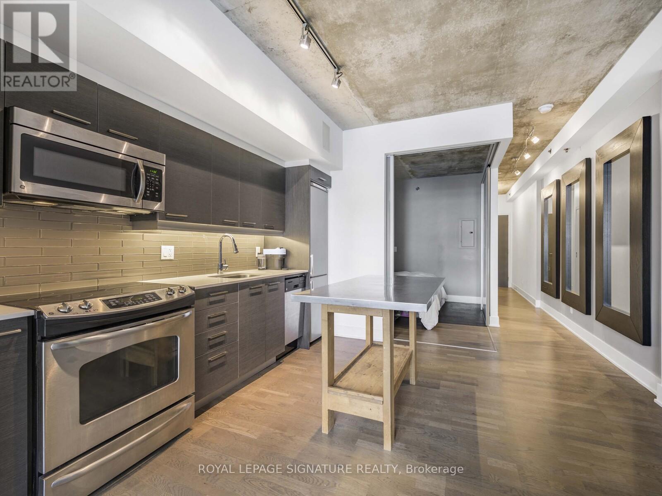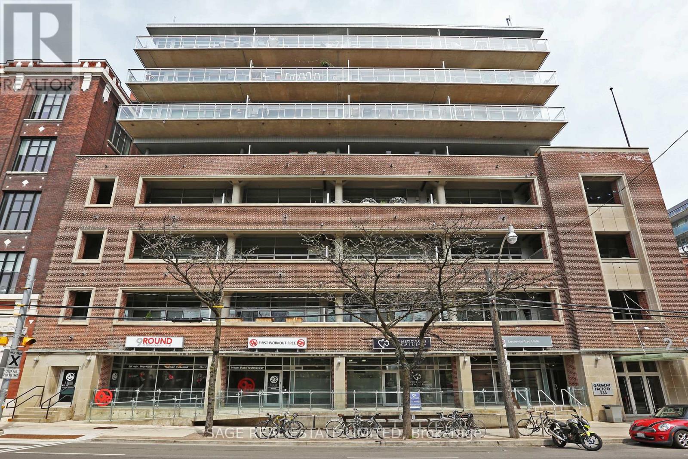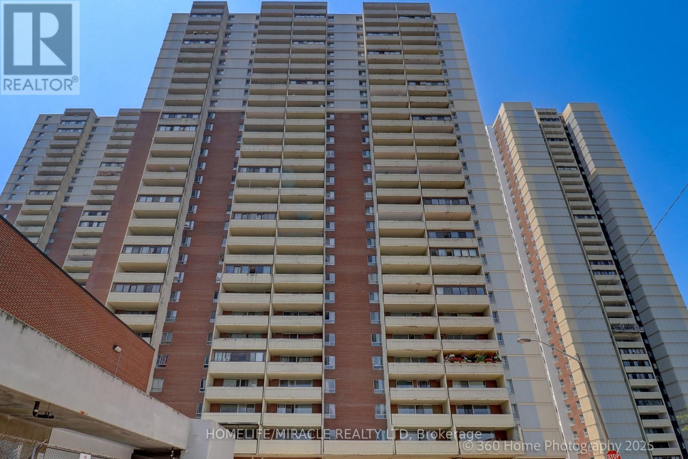Ph917 - 3650 Kingston Road
Toronto, Ontario
**** SPECTACLUAR 2 + 1 PENTHOUSE CONDO ****with great west view and 9ft ceilings, Private Balcony. Hardwood flooring no carpet, updated kitchen + washroom, ensuite laundry, updated fridge, stove, built-in dishwasher, washer + dryer, one parking owned, excellent location close to grocery store, Goodlife Fitness Club, and other shops, TTC in front of building near Guildwood GO Train, minutes by car to Scarborough Bluffs, The Village of Guildwood, building built by Tridel has huge library/cozy meeting room, large party room with kitchen, "A Must See" (id:60365)
905 - 25 Town Centre Court
Toronto, Ontario
Luxurious "Centro" Condo, with great Amenities. Large Open Concept unit, overlooking green space. Safe building, with security. Walking Dist to Transit hub. Scar Town Cent Shopping Mall. Tte, Restaurants, Parks. Ymca. Close to UofT. Hwy 401.Underground parking, I Locker, security, indoor pool, sauna, exercise room, gym, party room, steam room, security system, BBQ garden. (id:60365)
27 - 649e Warden Avenue
Toronto, Ontario
Welcome to Your Peaceful Retreat in the City! This Charming 3-Bedroom Townhome Offers Over 1100 Sq Ft of Functional Living Space, Perfectly Designed for Comfort and Ease. Nestled in a Quiet Family-friendly Neighbourhood, You'll Love Being Surrounded by Lush Greenery, Scenic Trails, and Nearby Parks, Plus You're Just Minutes From the Iconic Scarborough Bluffs! The Layout is Smart and Spacious, Ideal for Both Everyday Living and Entertaining. Enjoy the Convenience of a Private Garage and Two Additional Driveway Parking Spots, Along With Quick Access to Public Transit, Shopping, Schools, and All the Amenities You Need. A Rare Blend of Tranquility and Urban Convenience... Don't Miss This One! (id:60365)
207 - 2500 Bridletowne Circle
Toronto, Ontario
This spacious 2 bedroom unit comes with not one but two underground parking spots, and offers brand new modern vinyl plank flooring throughout all living areas, brand new lighting, and has been freshly painted. The combined living room/dining room provides plenty of space for a growing family or downsizer. The eat-in kitchen offers tons of cupboard space, and is equipped with a fridge, stove and dishwasher. Enjoy your morning coffee on your spacious private balcony. The 4-piece bathroom offers contemporary finishes including a newer vanity and new porcelain tub tile surround. Enjoy in-suite laundry, along with an oversized in-unit storage room. This property is conveniently located across the street from Bridlewood Mall, and is close to schools, parks, libraries, and Birchmount Hospital. Quick access to HWY 404, HWY 401, and is walking distance to the TTC bus stop, connecting you to the subway system (id:60365)
2027 - 2031 Kennedy Road
Toronto, Ontario
Builder Inventory, Brand new, Never lived in - 1bed and Den (can be use as 2nd bedroom) in a great location right off of highway 401. Floor to ceiling windows, lots of natural light, breathtaking souther views!!! An Unbeatable Transit-Oriented Location Slated For Growth, Future Line 4 Subway Extension And High Ranking Post-Secondary Institutions. Unique Building amenities include the biggest private library in the GTA, a large kids play area with outdoor space, Yoga Room, Exercise Room and spacious party/sports area and much more! Bus stops right at the door, GO station & shopping in few mins walk, a must see! 1 PARKING INCLUDED (id:60365)
45 - 140 Broadview Avenue
Toronto, Ontario
Welcome to Riverside Towns, where space, light, and lifestyle meet. This rare 1,380 sq. ft. end-unit townhome impresses with its wide, sun-filled layout, hardwood floors, and versatile office/den. The sleek kitchen is a chefs delight with Caesarstone counters, stainless steel appliances, gas stove, and an oversized pantry, seamlessly connecting to the open living and dining areas for both effortless entertaining and everyday comfort. A convenient main floor powder room completes the picture.Upstairs, two spacious bedrooms offer abundant storage, including wall-to-wall closets and a skylit second bedroom. The serene primary suite features west-facing windows and a private ensuite.The highlight is a sprawling rooftop terrace with gas BBQ hookup and spectacular CN Tower and skyline views, creating an unrivaled setting for al fresco dining, entertaining, or simply unwinding at sunset.Perfectly positioned in Riverside, just steps to Queen East boutiques, dining, the Broadview Hotel, 24hr TTC, and the DVP, this move-in-ready home is a rare offering that combines function, style, and one of the best rooftops in the city. (id:60365)
317 - 1401 O'connor Drive
Toronto, Ontario
Discover contemporary comfort in this bright and spacious 1-bedroom + den, 2-bath condo in *The Lanes*, a stylish, well-managed building located in the highly sought-after Topham neighbourhood, one of East York's most connected and community-driven pockets. Designed with today's lifestyle in mind, this home offers a seamless blend of functionality and flair that's perfect for young professionals, creatives, or first-time buyers looking for a vibrant place to call their own. Inside, the open-concept layout is bathed in natural light thanks to expansive west-facing windows, offering stunning sunset views and a dynamic cityscape. The kitchen is sleek and modern, complete with quartz countertops, stainless steel appliances, and finishes that balance simplicity with sophistication. The spacious primary bedroom features a large closet and a luxe 4-piece ensuite, complete with a glass wall shower and backlit heated mirrors for that extra touch of comfort. The versatile den makes an ideal home office, creative space, or guest nook, adding flexibility to your everyday living. Life at The Lanes comes with elevated amenities including concierge service, the stylish Strike Club for social gatherings, the Sky Deck Rooftop Lounge with panoramic views, and the Skyview Fitness Centre, all designed to keep your lifestyle both active and connected. Step outside and you're surrounded by a neighbourhood that has it all: cozy cafes, great local eats, shops, and green escapes like Topham, Warner, and Edge Parks. Whether you're strolling through ravines, heading to the Beach for a quick weekend recharge, or commuting downtown in under 30 minutes, this location makes everything easy. The building offers a quiet, community-focused atmosphere in a diverse, walkable area that's full of life and charm. If you're ready for a home that matches your energy and ambition, this condo at The Lanes is the one. Move in and make it yours. (id:60365)
19 - 730 Cedar Street
Oshawa, Ontario
Welcome to 19-730 Cedar Street in Oshawa a stylishly updated 3-bedroom, 2-bath condo townhome offering a blend of comfort, convenience, and modern living. The open-concept main floor features a bright living and dining area, a renovated kitchen with contemporary finishes, and walkout access to a private fenced backyard. Upstairs, you'll find three spacious bedrooms and a full bathroom. The finished basement adds extra living space, perfect for a family room, home office, or gym. Located in a well-maintained community close to Lake Ontario, parks, schools, shopping, and Highway 401. Maintenance fee includes water, hydro, heat, and parking. Move-in ready nothing to do but enjoy! (id:60365)
# 805 - 630 Greenwood Avenue
Toronto, Ontario
The Danforth! Penthouse Suite. Strong Coveted Location. Fabulous Boutique Building. Incredible 370 Square Foot Terrace!! New Building 2020. Large Open Concept Living Space With 2 Walkouts To The Terrace. 2 Substantial Private Bedrooms. Primary Bedroom Has A Walkout and 3 Piece Ensuite Bathroom And Large Walk In Closet. Second 4 Piece Bathroom Beside The Second Bedroom. Beautifully Appointed. Stainless Steel Kitchen Appliances, Quartz Countertops. Full Size Stackable Washer And Dryer. Window Blinds & Blackouts In Bedrooms. Stunning West, North And East Panoramic Views From The Private Terrace. 9th Floor Amenities Include Gym and Yoga Studio, Party Room, Games Room Pool Table, Wrap Around Terrace With Sun Lounge, BBQ and Fire Pit. Parking and Locker Are Both Owned. Steps To Greenwood TTC Subway. Check Out The Attached Virtual Tour And Drone Pictures. Wow!! (id:60365)
217 - 630 Queen Street E
Toronto, Ontario
Welcome to Sync Lofts in the heart of vibrant Riverside! This south-facing, one-bedroom unit features a private, owned rooftop terrace with a BBQ hookup, perfect for entertaining. It also comes with two lockers, one of which is extra deep. The unit boasts soaring 9-foot concrete ceilings, engineered hardwood flooring, and a walk-out balcony. The contemporary kitchen features stone counters, built-in stainless steel appliances, and upgraded lighting. The modern spa bathroom comes with a new, upgraded washer and dryer.Building Amenities include pet spa, rooftop gym, and terrace. The exceptional location is steps away from some of the city's best shopping, dining, brunch spots, and nightlife. The Distillery District, Corktown, Portlands, and the Beaches are all just a short walk away. Plus, you'll have easy access to major highways like the DVP and Gardiner Expressway, with the TTC streetcar along Queen right at your doorstep. (id:60365)
310 - 233 Carlaw Avenue
Toronto, Ontario
Located in the highly desirable Garment Factory Lofts, theres a lot to like about this bright and spacious one bedroom loft. You will appreciate almost 600 square feet of living space that features polished concrete floors and soaring 11 foot ceilings. Best of all is the spacious living/dining room that opens to an oversized, covered balcony that is a natural extension of the living space. The building features a concierge, gym and exercise room. Comfortably nestled in Leslieville, the convenient location features all the pleasures of city living. You are only steps away from charming streets, tree lined parks, and local shops, bars, restaurant and coffee shop. (id:60365)
1819 - 5 Massey Square
Toronto, Ontario
Discover this bright, spacious, and beautifully renovated 2-bedroom, 1-bathroom condo, a hidden gem located in the heart of East York just steps from Victoria Park Subway Station. Situated on the 18th floor, this southeast-facing unit offers unobstructed views of Lake Ontario and the Dentonia Park Golf Course, flooding the space with natural light and providing excellent airflow throughout the day. Thoughtfully updated interior with luxury laminate flooring Modern kitchen featuring a new stainless steel range, newer fridge, and upgraded range hood Stylish bathroom with updated vanity and fixtures Mirrored closet doors and upgraded lighting throughout Spacious primary bedroom and oversized living area Extra-large balcony the largest in the building perfect for relaxing or entertaining Efficient floor plan with minimal hallway space to maximize usable square footage Low maintenance fees compared to similar units. Located in a well-managed building, residents enjoy exceptional convenience with: Free membership to Crescent Town Club: indoor pool, gym, squash, basketball, handball & tennis courts On-site amenities: doctors office, pharmacy, daycare, and more Close proximity to schools, parks, daycare center's, and shopping Less than a 5-minute walk to Victoria Park Subway, groceries, and public transit Ample visitor parking and multiple parking spots available for rent through property management Locker rentals available This unit combines space, style, and unbeatable location, making it perfect for first-time buyers, downsizers, or savvy investors. Don't miss your chance to own this rare offering at 5 Massey Sq #1819. Schedule your private tour today! (id:60365)

