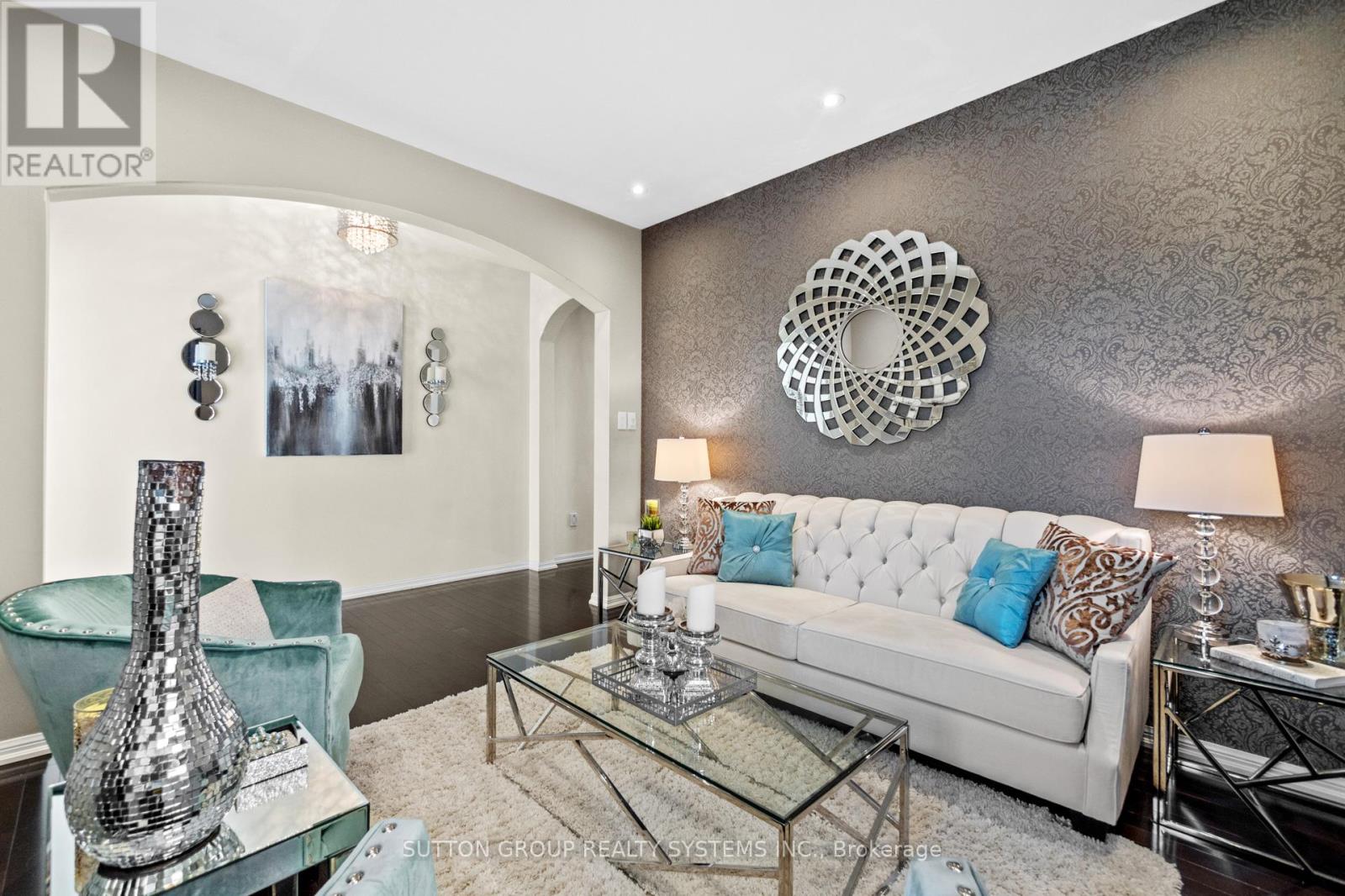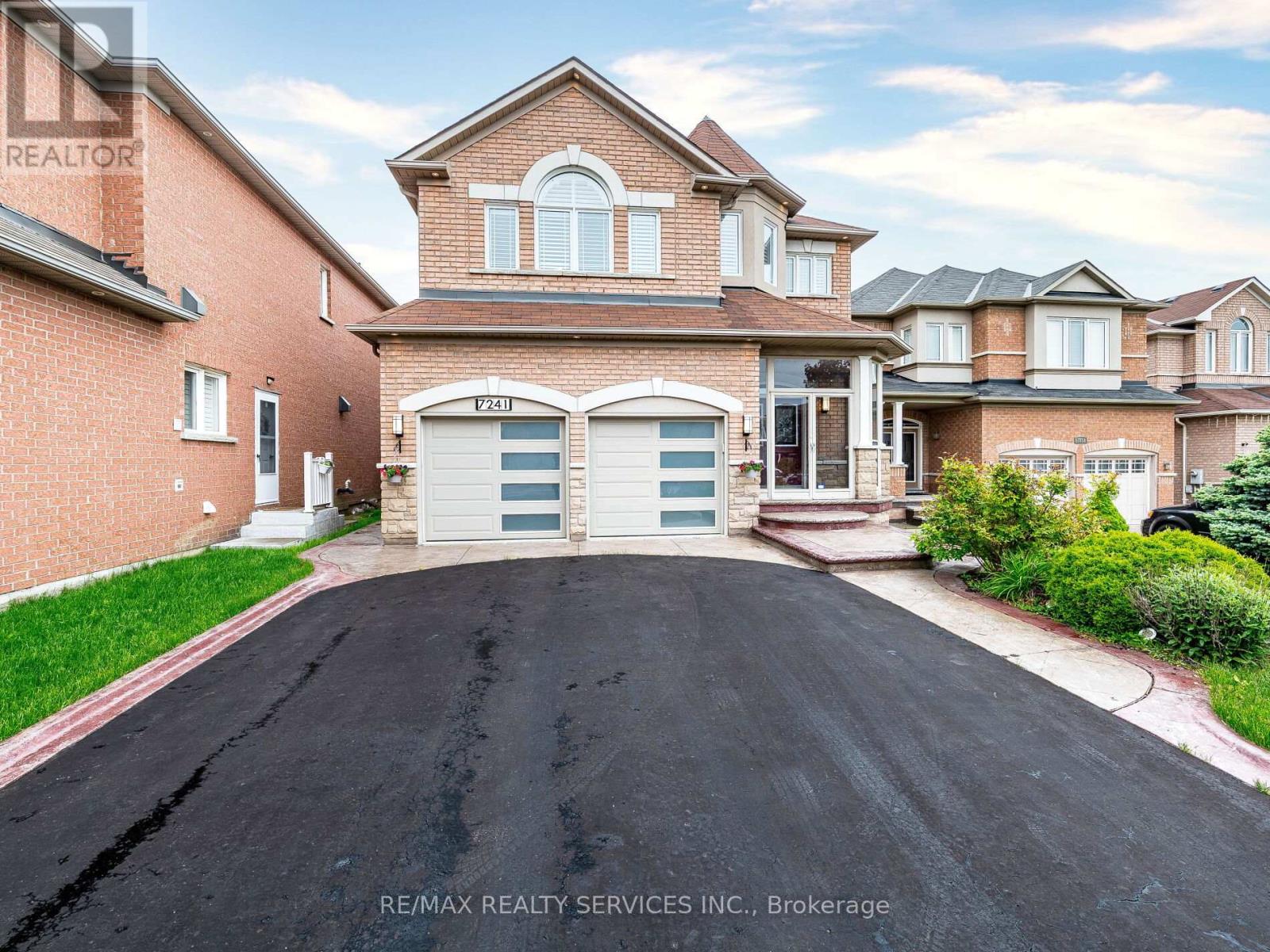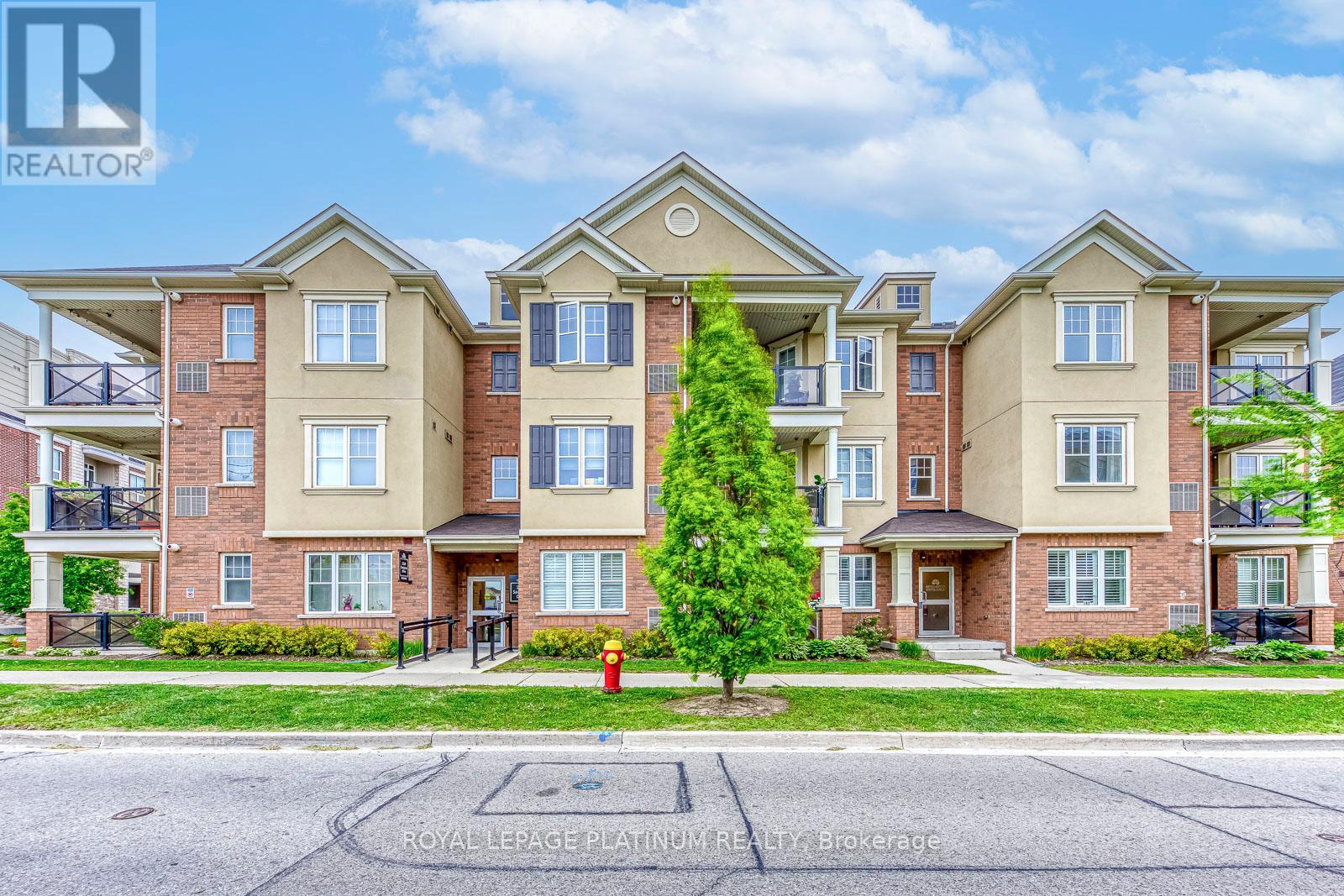24 Hillcrest Avenue
Brampton, Ontario
Do you want an older home? This unique home is a detached 2 level home with a finished loft area. Mature trees for shade, large covered porch (18ftx6ft) to enjoy sitting on after dinner or morning coffee. The solid wood front door still has a century door crank and the front hall has laminate floor (that looks like tile) through to the large kitchen. Double sink, newer stove, (non working) fridge and there is an extra cabinet with microwave shelf and plug. The kitchen has a back door to a large TWO level deck with bench seating and a covered area. There is a great size shed with power. The living room and dining room has strip hardwood oak floors and the Dining is open to the kitchen. Second level has nice size hallway, 3 bedrooms (but they are used for other things by owner). Bathroom was renovated except toilet. The stairs to the loft also has an open storage area. The loft is used as a play are in the first room with a large walk-in closet (with sloped roof lines that gives extra storage space in this old home). The front part of the loft is large enough for a primary bedroom plus it has a gas fireplace (that has not been used for years so IT would have to be checked out by new owner). The basement in this home is unfinished but low so WATCH your Head. Note: There are already 2 NEW LARGE homes built on this street with more development to come. It Is going to be close to the SECOND Brampton Hospital once it is built and within walking distance to transit. (id:60365)
15 Eagle Plains Drive
Brampton, Ontario
Welcome to this stunning all-brick 4+2 bedroom detached home offering the perfect blend of style, space, and functionality in a highly sought-after Brampton neighbourhood. Featuring a finished basement with a separate entrance, two bedrooms, two washrooms, and two separate laundry areas, this home is ideal for large families or excellent rental potential. Step inside through the grand double door entry into a bright and open layout with 9 ft. ceilings on the main floor, elegant crown moldings, pot lights, and rich hardwood flooring throughout the living, dining, and family rooms. The upgraded kitchen features a breakfast area and overlooks a cozy family room with a gas fireplace perfect for both entertaining and everyday living. Upstairs boasts spacious bedrooms with durable vinyl flooring, including a luxurious primary suite with a walk-in closet and a spa-like 5-piece ensuite. Additional highlights include upgraded stairs, a new furnace, direct access to the double car garage, and a fully fenced backyard for outdoor enjoyment. Located just minutes from Trinity Common Mall, Brampton Civic Hospital, Hwy 410, schools, parks, and public transit this home truly has it all. (id:60365)
22 Dovergreen Drive
Brampton, Ontario
Welcome to this beautifully upgraded home with *** 2 BEDROOM LEGAL BASEMENT APPARTMENT*** located steps from Cassie Campbell Rec Centre in one of Brampton's most desirable family-friendly communities! Featuring a welcoming double-door entry, 9-ft ceilings on the main floor, hardwood flooring, and a solid oak staircase with wide steps, this home blends comfort and style. The open layout includes a spacious family room with gas fireplace & feature wall, bonus main floor bedroom, and a full 3-pc bath-ideal for multigenerational living. Enjoy cooking in the modern kitchen with tall cabinets, quartz counters, Centre island, backsplash, and high-end stainless steel appliances. Additional upgrades include pot lights, LED fixtures, ceiling fans, and fresh Benjamin Moore paint throughout. Upstairs offers a media loft/home office, covered balcony for year-round enjoyment, and a large primary suite with walk-in closet & 5-pc ensuite. All bedrooms are bright with ample closet space, served by a 4-pc bath with quartz vanity. The professionally finished 2-bedroom legal basement apartment features a separate entrance, spacious layout, large laundry area, and extra storage perfect for rental income or extended family. Exterior features: fully fenced yard, concrete patio & walkways, garden shed, extended driveway (no sidewalk), garage door opener, central vacuum, 200 AMP panel, 2014 AC & furnace. This move-in ready gem checks all the boxesdont miss it! (id:60365)
925 Dice Way
Milton, Ontario
Welcome to 925 Dice Way, a beautifully upgraded 4-bedroom and 4-bathroom Double Car Detached on a 43 ft lot. This home perfectly blends style, space, and functionality. Nestled in the desirable neighborhood of Willmott in Milton. Professionally cleaned home offering a refined blend of space and sophistication. Featuring a 9-foot ceiling with distinct separate formal living, & Elegant dining with hardwood floor, and a cozy family room with bright natural light, this home is tailor-made for elegant entertaining and private relaxation. Enjoy cooking in the modern upgraded gourmet kitchen, which boasts high-end finishes and designer touches throughout with Quartz countertops, Backsplash, Sleek cabinetry with crown molding, high-end stainless steel appliances, and a large island overlooking a backyard garden. The main floor offers a top-notch, upgraded powder room. The hardwood staircase with iron spindles leads you to the 2nd floor, The Primary bedroom is A private retreat with a custom organizer in a walk-in closet and a double door closet, and a spa-like 5-piece ensuite bath. Three generously sized Bedrooms with a walk-in closet with custom organizers and large windows with ample storage. The fully finished basement with one bedroom, a 3-piece washroom, and an oversized recreation room. The finished basement adds endless possibilities, whether it's a recreation room, home office, in-law or Nanny suite, movie theater, or potential rental setup. This home has it all, space, style, & upgrades in every corner, including light fixtures, washroom mirrors, Wallpaper in the living room, and an Accent wall in the basement. The list is too long to mention. Extra parking on the Blvd for a growing family. The Large Private Backyard is Ideal for outdoor BBQ parties, dining, relaxation, and entertaining. Close to Parks, a Shopping Centre, Hwy 401, 407 & QEW, Walking Distance To an Excellent School, & Walking trail, a Place of worship, Less than 30 minutes away from Pearson Airport. (id:60365)
7241 Milano Court
Mississauga, Ontario
Discover luxury living in this stunning 4-beds & 5-baths upgraded home nestled on a large lot on a quiet court. This 3387 sqft (above grade per MPAC) home is the largest home on the street with high ceilings, hardwood floors throughout brand new on 2nd floor, porcelain tiles, exquisite light fixtures, pot lights, granite counters, spiral staircase, 2nd floor laundry and more. The master bdrm is a true retreat with his and hers closets & a 5-piece ensuite. Newer LG kit. appliances and washer/dryer, high efficiency Lennox furnace and A/C, owned Rinnai tankless water heater. Prof. finished basement featuring 2 bdrms, a wet bar + full bath. Fully fenced and landscaped with patterned concrete around the entire house and patio area with a new shed. 2-car garage with new garage doors & a driveway that fits up to 10 cars, parking is never an issue. Don't look any further, this home will check all your boxes and is an absolute showstopper. It has convenient access to schools, transit, and highways. Shows 10+++. (id:60365)
121 - 102 Grovewood Common
Oakville, Ontario
Welcome to Bower Condos by Mattamy, a modern mid-rise community ideally located in the heart of vibrant Uptown Oakville. This beautifully designed 1-bedroom + den suite offers a thoughtful layout with timeless finishes and a rare, spacious private terrace perfect for outdoor dining or quiet relaxation. Enjoy a low monthly maintenance fee of $297.00. The upgraded kitchen features extended cabinetry, quartz countertops, a subway tile backsplash, and stainless steel appliances, ideal for both everyday living and entertaining. Elegant wide-plank laminate flooring runs throughout, complementing the open-concept living space. The sun-filled bedroom includes mirrored closets, while the upgraded bathroom showcases designer tilework and an upgraded vanity. Enjoy the convenience of in-suite laundry, a sun-drenched southern exposure, and unobstructed views of Lake Ontario. This unit also includes one underground parking spot and a full-sized locker. Exceptional building amenities include a stylish party room, fully equipped fitness centre, social lounge, landscaped outdoor seating areas, children's play zone, and picnic space designed to enhance your lifestyle. Located steps to shopping plazas, restaurants, parks, top-rated schools, Oakville Trafalgar Hospital, Sheridan College, and major commuter routes including GO Transit, QEW, 403, and 407. An outstanding opportunity for first-time buyers, downsizers, or investors. Don't miss your chance to own a refined urban residence in one of Oakville's most desirable neighborhoods. (id:60365)
22 Edsel Road
Brampton, Ontario
Welcome to this exceptional (4+2 Bedroom,4 washroom) Semi-Detached House, Nestled on a Premium Pie-Shaped Ravine Lot backing onto a Serene Pond. Boasting approximately 2000 Sq ft + 700 Sq ft of modern living space, this home features 9 foot ceilings on the main floor, Freshly Painted and New floors on the second floor. The open concept layout is anchored by a bright , upgraded kitchen with New Quartz Countertops and ample cabinet space. The upper-level laundry room adds convenience to daily living. The fully finished 2 bedroom, 1 washroom basement comes with a Separate Entrance by the builder, making it perfect for multi generational living or potential rental income. The deep, private backyard offers tranquility and space, perfect for entertaining or enjoying nature year-round. The homes location is unbeatable, within walking distance to parks, schools, child day care. This is the perfect blend of space, privacy, and natural beauty -- don't miss out on this rare opportunity ! **This is the perfect Lot to Add Additional Legal ADU unit to generate extra rental income and also increase the resale value of the property.** (id:60365)
1371 Strathy Avenue
Mississauga, Ontario
Welcome to 1371 Strathy Avenue, a truly exceptional bright and happy home located in the vibrant heart of Lakeview. This stunning 4 bedroom, 3-bathroom residence has been meticulously renovated and cared for from top to bottom , boasting over 3,000 square feet of luxurious living space on a generous and PRIVATE 50 x 120 ft lot backing onto Green Space. Step inside and discover a thoughtfully designed interior featuring superior finishes throughout. Enjoy the warmth of oak flooring, a custom wood-burning fireplace, and a chef's kitchen that's a culinary dream, complete with a walkout to the patio. The home offers ample space for a home office (or two) and a fully finished basement with a separate entrance and large windows, perfect for extended family or guests. The backyard is an entertainer's paradise, featuring a sparkling pool, an outdoor BBQ/kitchen, and a beautiful pergola all designed for memorable summer gatherings. You'll be just minutes from the GO Train, offering a direct 25-minute commute to Union Station. Top-rated schools including TFS are within walking distance, and Lakeshore Promenade Park and the QEW are just minutes away. Plus, the home offers a taste of city life being just a short WALK/bike ride to the wonderful Fairgrounds Coffee Shop, Lakeview Library, Searson Park, Cawthra Woods Trails and a beautiful Community center. Ready to make a splash this summer? This home truly has it all! (id:60365)
85 - 60 Fairwood Circle
Brampton, Ontario
Beautiful End Unit 2-Bedroom Condo Stacked Townhouse! Rarely offered with 2 Parking Spots Included! This bright main floor unit features a spacious open-concept living/dining area flowing into a modern kitchen with all appliances included. Conveniently located across from Chalo FreshCo and just steps to schools, parks, plaza, and transit. Perfect for first-time buyers or investors (id:60365)
1808 - 3100 Kirwin Avenue
Mississauga, Ontario
Presenting A Meticulously Maintained Two-Bedroom Condominium, Complete With A Spacious And Adaptable Den-Ideal For A Dedicated Office Or An Extra Bedroom. The Bright, Open-Concept Living Room Seamlessly Connects To An Expansive Private Terrace, Providing The Buildings Finest, Unobstructed Vistas Of The Toronto Skyline. Both Bedrooms Offer Substantial Space And Ample Storage Solutions. The Kitchen Is Thoughtfully Designed With Extensive Cupboard Space And A Comfortable Breakfast Area. This Unit Features Two Full Bathrooms, Convenient Ensuite Laundry, And A Secure Storage Locker. Residents Benefit From Inclusive Maintenance Fees Covering All Utilities, Cable Tv And Internet. Located Within A Premier Building, This Residence Offers Easy Access To Major Highways, Reputable Schools, Local Parks And Diverse Shopping Destinations. (id:60365)
302 - 2339 Sawgrass Drive
Oakville, Ontario
AMAZING 2 BED, 2 BATH 1000 SQFT TOWNHOUSE WITH LOW LOW MAINTENANCE FEE IN HEART OF OAKVILLE! BRAND NEW APPLIANCES, NEW CARPET, NEW POT LIGHTS, NEW FULL PAINT - LIKE BRAND NEW MOVE IN READY. LOW MAINTENANCE FEE FOR A 2 BEDROOM! Looking to live in the heart of north Oakville, welcome to Saw Grass! This gorgeous stacked townhouse comes with 2 large bedrooms and 2 large full bathrooms. This corner unit has tons of natural light, with a corner top floor closed private balcony facing the quiet road. You get your own private garage with a dedicated driveway space as well. Kitchen has stunning Shaker Cabinets with granite counter tops! High ceilings, open concept living with a large living room and separate private dining allows you to entertain in space and luxury! Attached, owned garage is spacious and includes a private driveway. Uptown Core you can walk to Walmart and all amenties like parks, transit and Sheridan College Close By. This is a great opportunity for First Time Buyers, Investors and anyone looking to live in the action. DON"T MISS OUT ON THIS OPPORTUNITY! MOTIVATED SELLERS! (id:60365)
1002 - 65 Southport Street
Toronto, Ontario
Welcome to this beautiful two-bedroom condo located in the highly desirable High Park-Swansea neighbourhood. Bright and spacious living and dining area that leads to a stunning southwest-facing balcony with breathtaking views of the lake and surrounding nature filling the home with natural light from sunrise to sunset.The kitchen and bathrooms have been tastefully renovated, while two new energy-efficient air conditioning units, installed just two years ago, provide reliable year-round comfort. The unit includes two large bedrooms, a stylishly updated 3-piece bathroom, and a spacious laundry room conveniently connected to the kitchen, complete with full-size washer and dryer and plenty of additional storage. Locker and 1 underground parking are also included. Meticulously maintained and move-in ready, this home is perfect for first-time buyers, young families, or those looking to downsize without compromising on space or location. Maintenance fees include all utilities, cable, and internet, adding to the ease of living. Residents enjoy a full suite of amenities including an indoor swimming pool, sauna, fully equipped fitness centre, tennis courts, billiards room and party space. Surrounded by natural beauty and just moments from the Humber River trails, Grenadier Pond, Lake Ontario, and High Park, this location offers the best of both nature and city living. A rare opportunity to own a stylish and spacious condo in one of Toronto's most sought-after communities - this west-end gem truly has it all. (id:60365)













