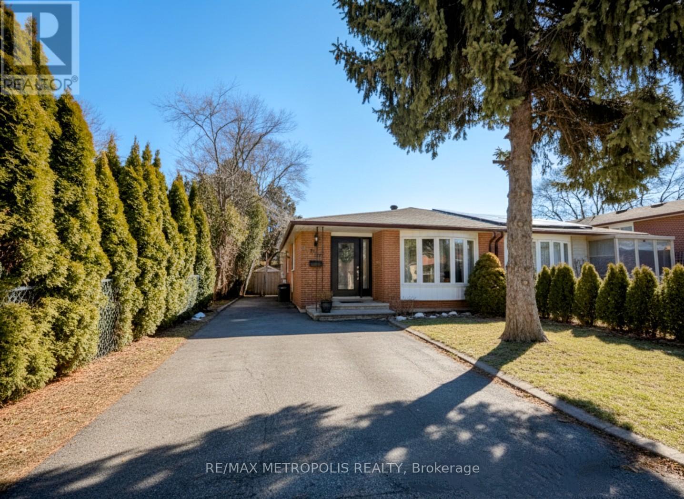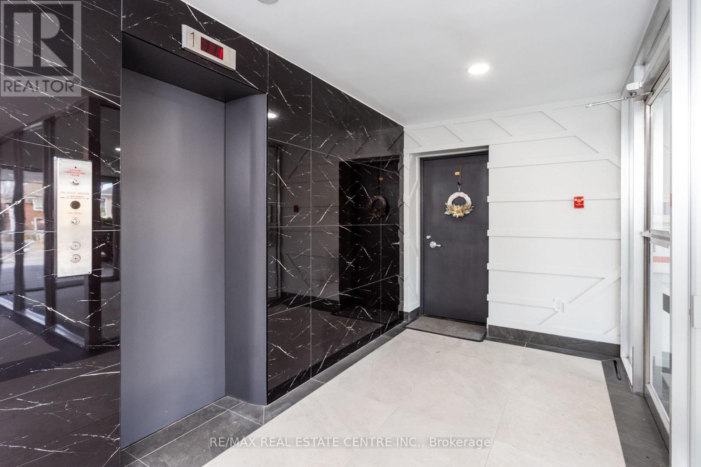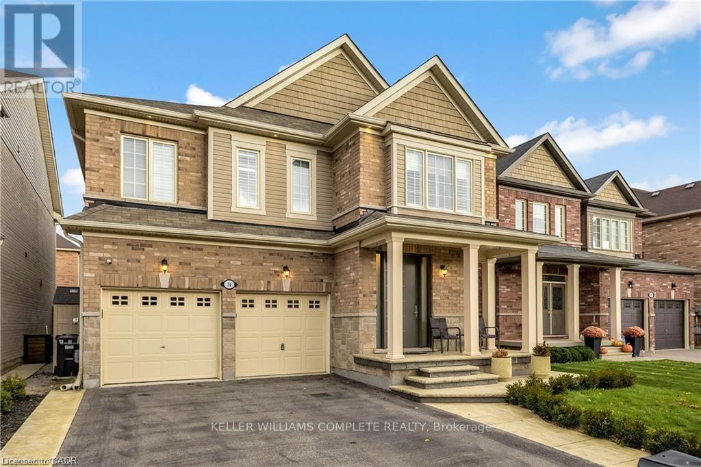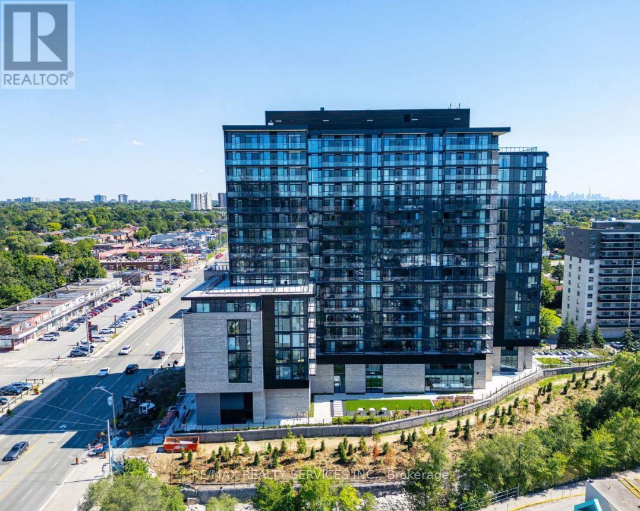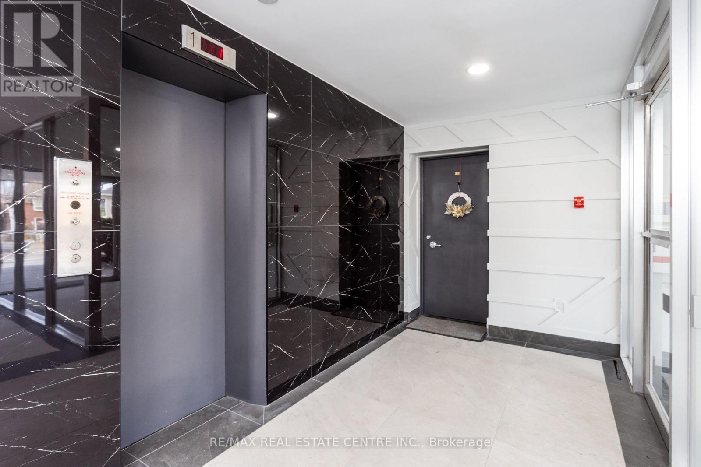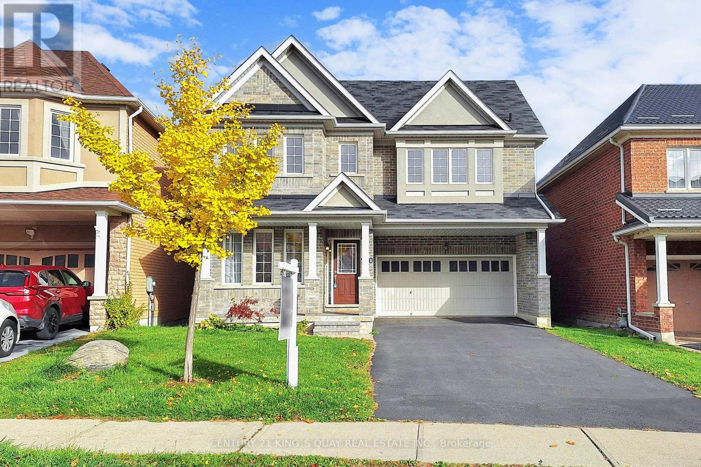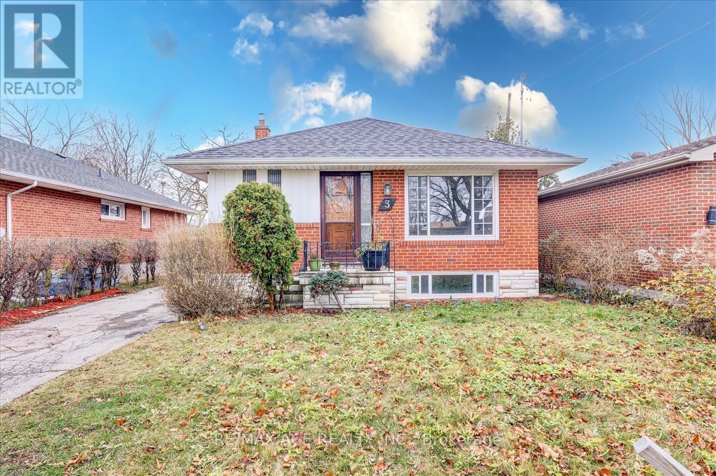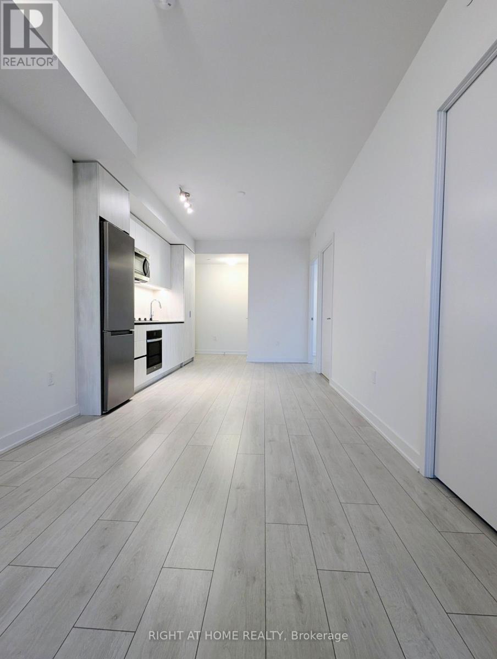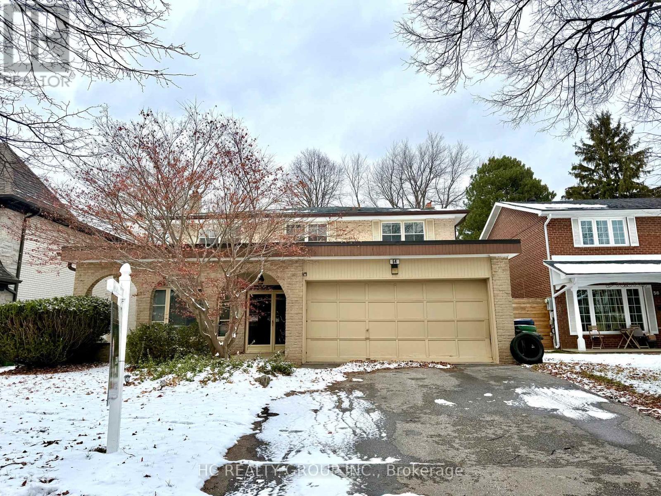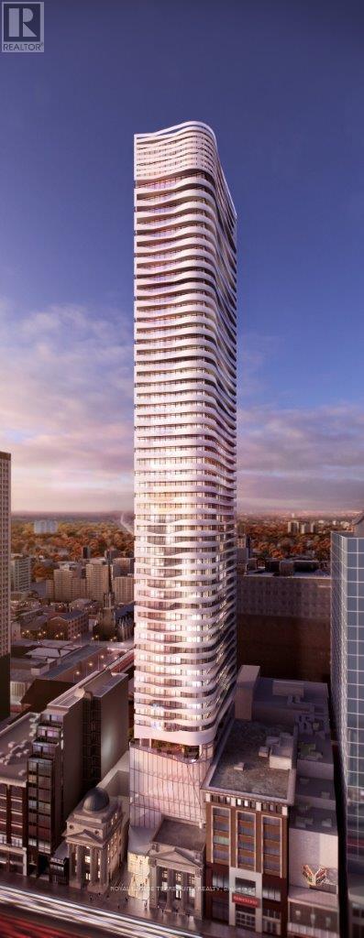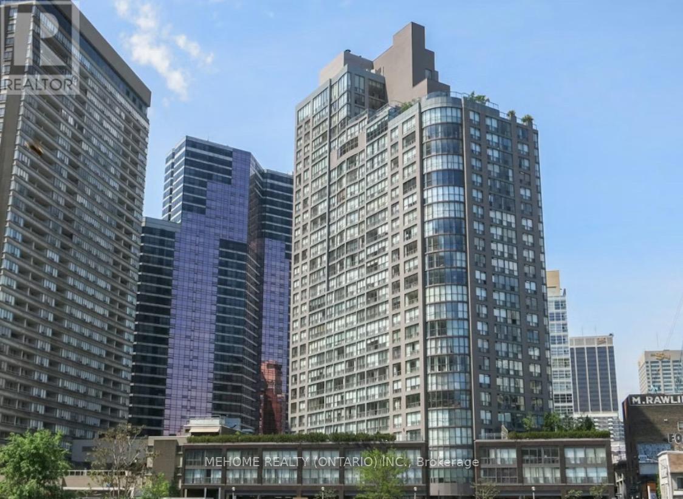Main - 897 Consort Crescent
Mississauga, Ontario
Discover a home that delivers exceptional convenience - 897 Consort Crescent is tucked in a prime Mississauga location surrounded by everything a family wants within minutes. You're close to major highways like the 401 and 403, the Square One shopping district, top groceries, restaurants, parks, and strong local schools including the well-regarded Woodlands Secondary. The neighbourhood offers a balanced lifestyle with easy access to daily essentials, community amenities, and reputable education options. Inside, this well-kept back-split features hardwood flooring throughout, spacious principal rooms, and a comfortable, family-friendly layout. Main-floor tenants will pay 65% of all utilities, and all listing images have been virtually enhanced. A rare blend of location, convenience, and a well-maintained home - an ideal choice for quality living. (id:60365)
105 - 371 Lakeshore Road W
Mississauga, Ontario
Live at Port Credits most exciting new waterfront destination community in this functional open concept One bedroom with one baths located right on Lakeshore. The interior living space is 836 sq ft with a 300 sq townhouse terrace RARE FIND!! Featuring a modern kitchen with quartz counters and a center island / dining space that is shared with the living room. Niche windows provide ample light and sunset views. Walk out to the balcony from your living room. Available parking spot with locker space for additional storage. Everything is just steps away including groceries, coffee, entertainment, restaurants, and local transit to Port Credit GO station. Enjoy walks by the lake and discover a lifestyle of luxury and convenience. BONUS 3 MONTHS FREE UTILITIES !!!! (id:60365)
24 Macbean Crescent
Hamilton, Ontario
Welcome to 24 Macbean Crescent where elegance meets sophistication, a testament to the ultimate design in every detail. This meticulously maintained 2 Storey home with a gorgeous exterior facade and a double car garage will have you falling in love, not to mention the professionally installed stamped concrete front porch and steps (2021). Over 3000 sq ft of finished living space, 4 spacious bedrooms, 5 updated bathrooms, it truly offers all that you desire! As you enter the home through the upgraded front entrance door (2020), you will appreciate the bright and open foyer with lovely floor tiles (2019) and custom built in cabinets. Next is the luxurious living room, the shiny and bright pot lights that complement the coffered ceilings so seamlessly to the opulent brick veneer wall (2022) and custom built in cabinetry for those memorable family photos. Let's make our way to the exquisite kitchen (2019) with gorgeous cabinetry and cedar stone countertops to add that unique touch. With newer appliances, stylish fixtures, an oversized kitchen island and large sliding doors that lead to the backyard, what more could you ask for? Speaking of the backyard, check that oasis out. Some notable features are the canopy awning (2023) and the exposed aggregate concrete (2023). As we head upstairs you will appreciate that the carpets have been removed & replaced with newer flooring in all the bedrooms. There are 4 spacious bedrooms & 3 bathrooms. Two of the bedrooms have updated ensuites. The primary bedroom has a huge walk-in closet and a 5pc ensuite! All the bedrooms have CUSTOM closet organizers (2023) that were specifically designed for each closet. WOW! The finished basement (2019) provides a kitchenette, a 3-pc bathroom, family area for those get-togethers, and a spacious room that could be used as a gym or office, you decide! This beautiful home is within steps to the conservation area and parks. All other amenities are conveniently located near you. (id:60365)
1613 - 86 Dundas Street E
Mississauga, Ontario
Welcome Home To This Stunning Almost New 2 Bedrooms Disguised as a 1+ Large Den Condo With Unobstructed Lake & CN Tower Views Right From Your Private Balcony. This Bright, Open-Concept Suite Features A Huge Living Area With Floor To Ceiling Windows, Modern Kitchen With Built In Appliances, 2 Bedrooms (Large Den Being Used As 2nd Bedroom), 2 Full Bathrooms, Ensuite Laundry, 1 Underground Parking Space & 1 Locker. Located Within Walking Distance To Major Amenities & Steps To The Bus Stop. Close To The GO Station, Upcoming LRT, Square One Mall & Major Highways For Easy Commuting. Building Amenities Features 24/7 Concierge, Gym, Party Room & Outdoor Terrace With BBQ Area. (id:60365)
302 - 371 Lakeshore Road W
Mississauga, Ontario
Live at Port Credits most exciting new waterfront destination community in this functional open concept One bedroom with one baths located right on Lakeshore. The interior living space is 836 sq ft featuring a modern kitchen with quartz counters and a center island / dining space that is shared with the living room. Niche windows provide ample light and sunset views. Walk out to the balcony from your living room. The second bedroom would make a perfect nursery or home office. Available parking spot with locker space for additional storage. Everything is just steps away including groceries, coffee, entertainment, restaurants, and local transit to Port Credit GO station. Enjoy walks by the lake and discover a lifestyle of luxury and convenience. BONUS 3 MONTHS FREE UTILITIES !!!! (id:60365)
52 Kimbark Drive
Brampton, Ontario
Welcome to 52 Kimbark Dr. A Charming Bungalow in Sought-After Northwood Park! This beautifully maintained 3+1 bedroom, 2-bath all-brick bungalow blends comfort, style, and functionality. The inviting main level features three spacious bedrooms, a 4-pc bathroom, plenty of closets for storage, and bright open living and dining areas with a large bay window. Gleaming hardwood floors flow throughout, creating warmth and character. A glass-enclosed front veranda offers a cozy year-round space to relax and enjoy the view of the front yard in every season.The finished basement with private side entrance adds excellent flexibility, offering an additional kitchen, living area, two 3-pc bath, bedroom, and laundry-perfect for extended family, guests, or private use.Step outside to your own outdoor oasis on a generous 50 x 100 ft lot. The fully fenced yard features a deck, gazebo, and shed, surrounded by landscaped gardens and flowers, and backs directly onto a park ideal for quiet evenings, entertaining, or family fun. The long 6-car driveway plus single-car garage provide ample parking for residents and visitors.Located in the desirable Northwood Park neighborhood, this home is close to public and Catholic schools, shopping centers, transit, and a wide range of amenities, making it an ideal choice for families and professionals alike. 3+1 bedrooms & 3 full baths Glass-enclosed veranda & bay window Finished basement with private entrance 50 x 100 ft lot with landscaped yard, deck & gazebo 6-car driveway + garage Prime location near schools, shopping & transit Don't miss this rare opportunity to own a versatile all-brick bungalow in one of Brampton's most sought-after neighborhoods! (id:60365)
220 Karl Rose Trail
Newmarket, Ontario
Stunning 4 Bedroom Detached Home with Walk-Out Basement 2 bedroom in Woodland Hill Community. Appox 3500 living space, Recently renovated ,This spacious living, plus a professionally finished walk-out basement 2 bedroom with living room sep entrance ,perfect for extended family, guests, or as an income-generating suite. The home boasts a redesigned open concept Main Flr With Media Rm,Lovely Separate Formal Dining Rm, Great Rm With Gas Fp And 9' Ceilings, Beautiful Kitchen Which Includes Eat-In Area & W/O To 20X16 Deck With View For Miles., Hardwood floors throughout Both the Main and Second floors. The second-floor laundry adds ultimate convenience to your everyday living.few mins walk to the trail &Park ( Property is virtual staged ) (id:60365)
Main - 3 Annaree Drive
Toronto, Ontario
Bright & Spacious! Sought After Location! Three Bedroom Bungalow! B/I Dishwasher! Freshly Painted! Large Principle Rooms! Quiet Street & Family Friendly Neighborhood! Steps to TTC! Minutes to Hwy 401/DVP/404, Shops, Restaurants, Fairview/Parkway Mall! Main Floor Only. ** Tenant Has To Pay 70% Utilities On Top Of The Rent. (id:60365)
707 - 5858 Yonge Street
Toronto, Ontario
Newly built Plaza condominium featuring premium finishes and exceptional design. Sun-filled with floor-to-ceiling windows on two sides, offering an open and airy living space. 2-bedroom and 2-bath layout perfect for family of any size. Modern kitchen with quartz countertops, stainless steel appliances, and sleek cabinetry. Private balcony with quiet exposure. 1 Parking included! Steps to Finch Subway, TTC, GO Bus, shops, restaurants, parks, and all amenities. (id:60365)
54 Kentland Crescent
Toronto, Ontario
Wonderful Family Home In Great District Near Bayview And Steeles, Close To Schools, Parks, Transportation, And Highways, Pool Sized Lot, Fence In Backyard, Renovated Bathrooms, Walkway From Garage, Large Eat-In Kitchen, Main Floor Family Room. (id:60365)
6008 - 197 Yonge Street
Toronto, Ontario
Penthouse At Massey Tower. Sought After Studio/Jr 1 Br Model W/ Lg Balcony, Bright South Exposure W/ ***Breathtaking Unobstructed Panoramic Lake & City Views!!*** Soaring 10' Ceilings. Nook For Bedroom. World Class Amenities Incl Fitness Ctr, Sauna W/ Juice Bar, Piano Bar, Cocktail Lounge, Terrace & Party Room. Steps To Subway, Restaurants, Shops & Eaton Centre! Heart Of Downtown, Financial District, Entertainment, Universities All Close By. (id:60365)
212 - 24 Wellesley Street W
Toronto, Ontario
Renovated 2 +1 Condo Apartment Located In The Heart Of Downtown Toronto. Solarium Can Be Used As 3rd Bedroom.Huge Walk-Out Roof-Top Terrace From Living Room.Minutes Walk to Wellesley Subway, U of T, Hospitals, Queens Park, Eaton's Centre,24-Hour Concierge,All Included(Gas,Hydro,Parking,Locker,Internet) (id:60365)

