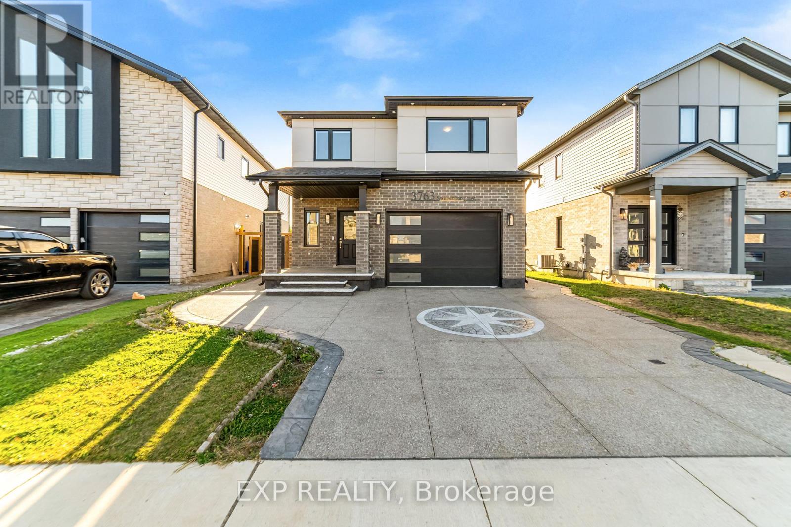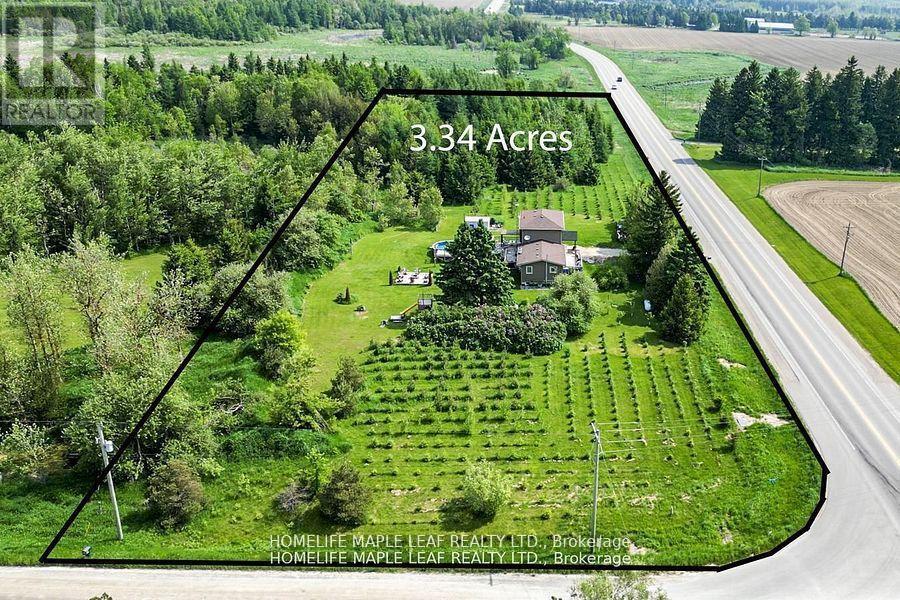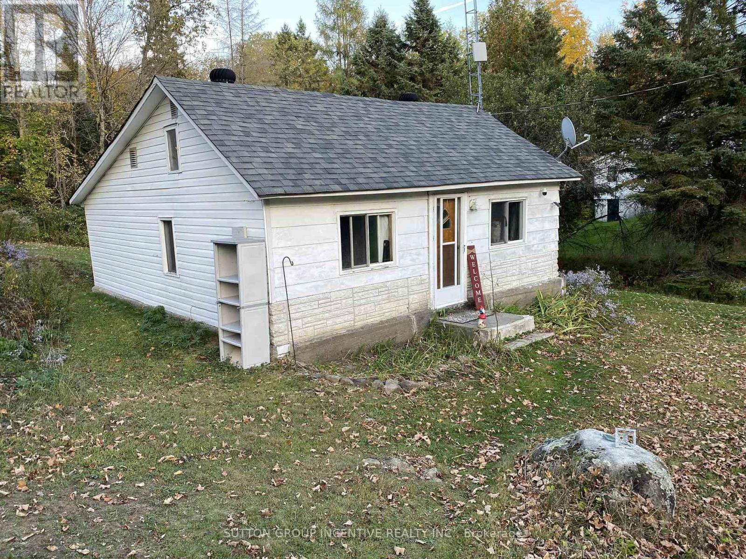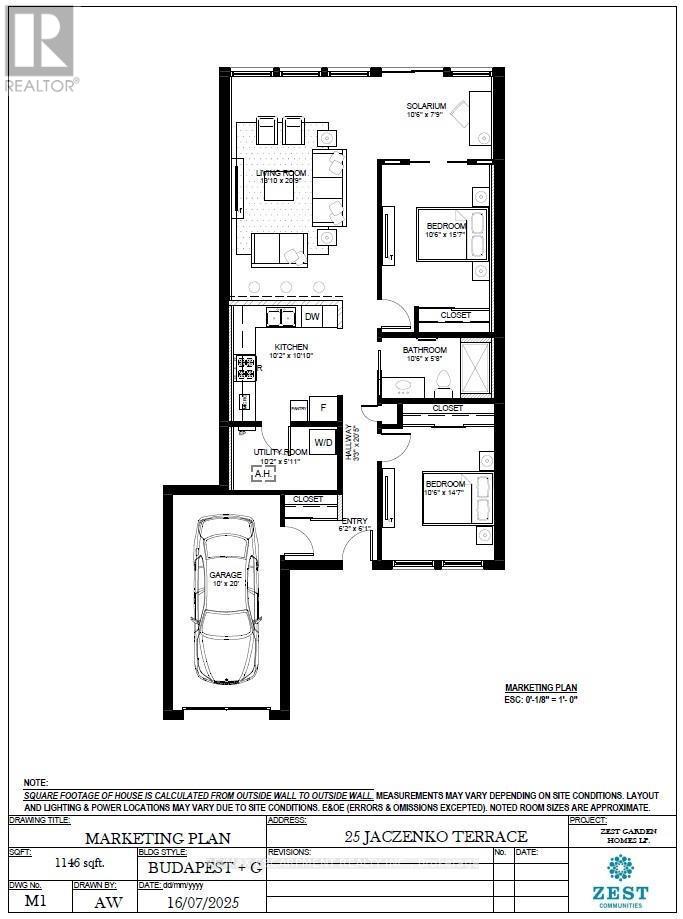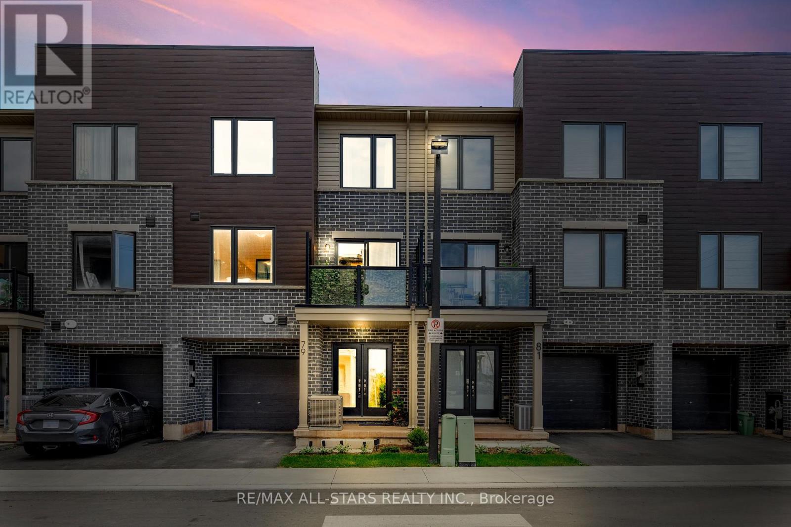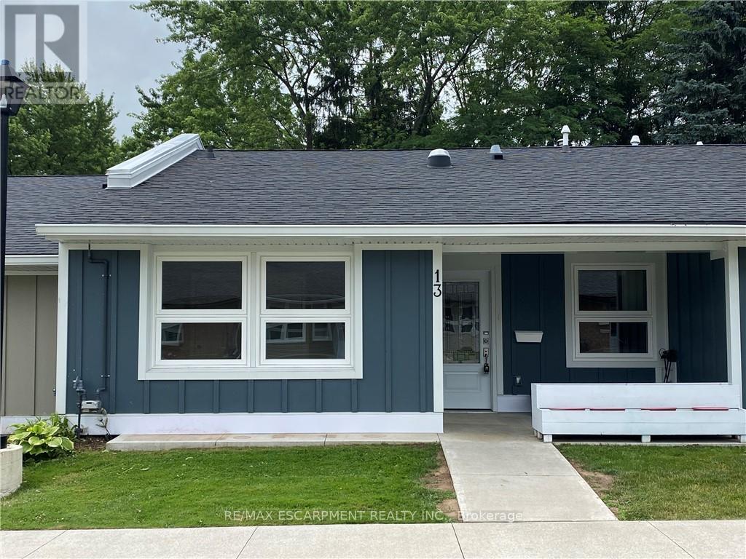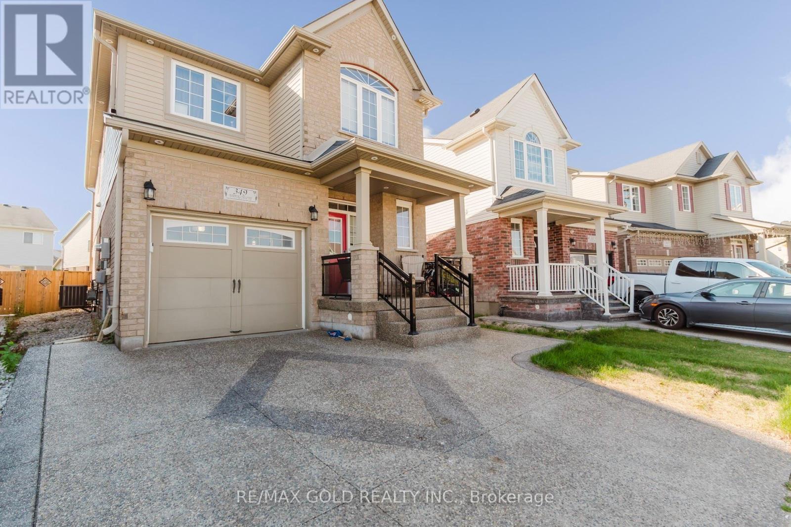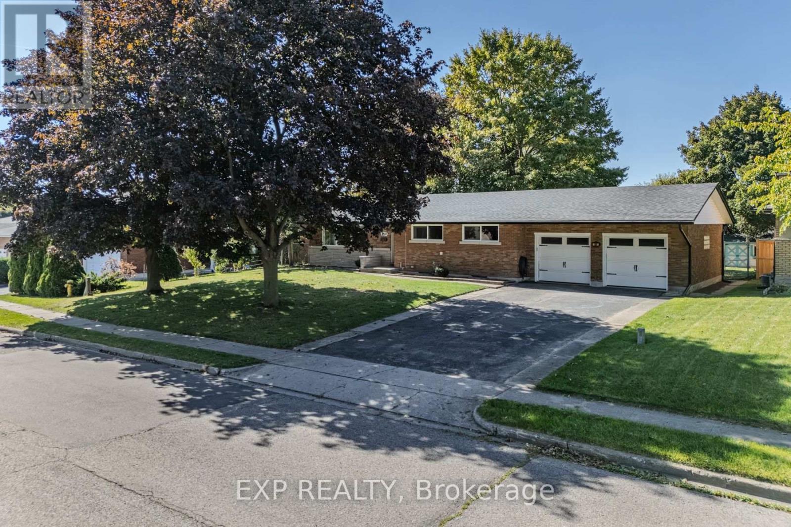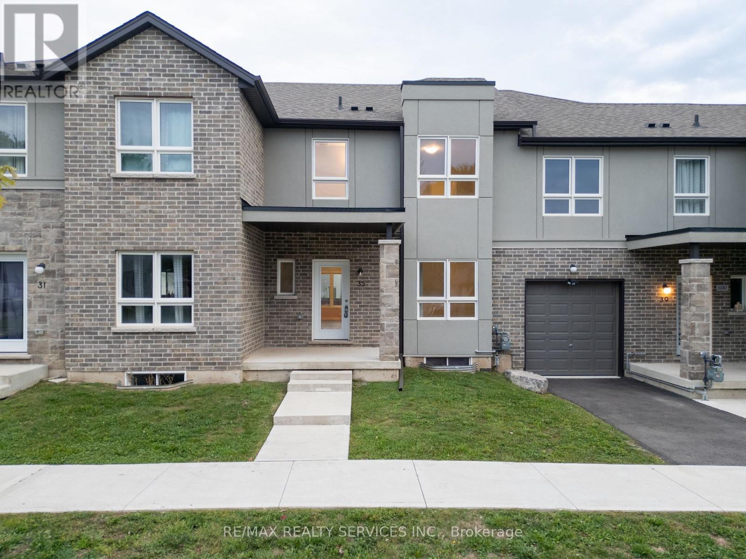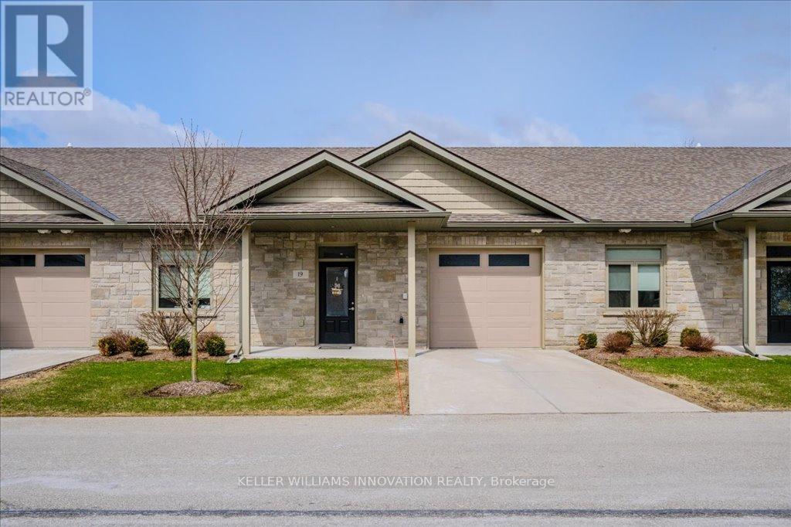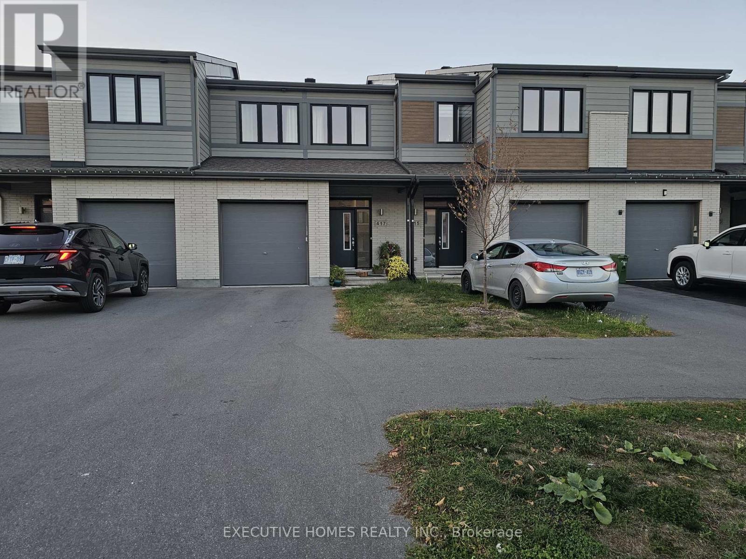3763 Somerston Crescent
London South, Ontario
Welcome to this stunning 2-storey home backing onto a ravine trail, perfectly situated for convenience and comfort! With 4 spacious bedrooms above ground and 2.5 bathrooms, this home offers plenty of room for your family to grow, along with the affordability of a 2-bedroom 1 bath in-law suite.As you enter, the bright open space gives a feeling of relaxation. You are greeted by a beautiful open-concept living, kitchen, and dining area, while the built-in storage provides a practical space for organizing shoes, bags, and other essentials. The living area is bathed in natural light from large windows, enhancing the sense of openness.The kitchen boasts a stylish island, quartz countertops, a walk-in pantry, and high-end finishes throughout. The cabinets feature soft-close doors, plenty of storage space, and premium hardware. Stainless steel appliances provide the perfect finishing touch, making this kitchen ideal for both cooking and entertaining.Upstairs, the home features a well-designed layout with four spacious bedrooms, a den for your office, two full bathrooms, and a convenient laundry room with a sink. The primary bedroom includes a walk-in closet and an ensuite with a large glass shower and upgraded vanity.The basement includes a 2-bedroom, 1-bathroom in-law suite with a living area, perfect as a mortgage helper. The backyard oasis features a shop for all your tools and backs onto the ravine for ultimate privacy and lifestyle.Convenience is key in this location! You're just minutes from the highway, making your commute a breeze. A shopping center, grocery stores, and a gym are all nearby for your daily needs. (id:60365)
64149 County Road 3
East Garafraxa, Ontario
Fabulous Country Property. Welcome 64149 County Rd3 East Garafraxa Detached 2 storey 3 Bedroom House, 2 Washrooms, 1800 Sqft Sitting on 3.34 Acres with a Walking Path thru the Wooded Areas. 5 Year old Pool with a new Liner Beside a nice Firepit Great for Entertainment or Sit on the Large Deck in the Back and Enjoy the sunset. Raised Garden beds and Fruit Tress beside a Brand New Shed. Newly Renovated Kitchen with Brand New Fridge, Great for large Gathering. Large Built in Book Shelf in the Living room. Partially Finished Basement with a Brand New Sump Pump. Main Floor has Laundry Room. Very Convenient Location close to Orangeville, Shelburne and 30 mins from Brampton. Must look at this Corner Property. (id:60365)
11823 Hwy 118
Dysart Et Al, Ontario
Affordable country home just 10 minutes to Haliburton and Carnarvon. 2 bedrooms plus office or potential 3rd bedroom. Bright living area with good floor plan and rear sun porch overlooking private, treed setting. Ample parking for four vehicles. Ideal starter, retirement or investment property close to lakes, trails and village amenities. (id:60365)
25 Jaczenko Terrace
Hamilton, Ontario
Welcome to St. Elizabeth Village, a vibrant gated 55+ community offering resort-style living just minutes from city conveniences. This charming 1 level bungalow features 2 bedrooms, a den, and a modern bathroom with a walk-in shower, perfect for those seeking comfort and ease of living. The open concept kitchen flows seamlessly into the living and dining area, creating an inviting space for everyday living and entertaining. Step outside and you're only a short walk to the Villages impressive amenities. Enjoy year round access to the heated indoor pool, gym, saunas, hot tub, and golf simulator. Hobbyists will love the woodworking and stained glass shops, while everyday conveniences are right on site with a doctors office, pharmacy, massage clinic, and more. Beyond the gates, the Village is ideally located within a 5 minute drive to grocery stores, shopping, and restaurants, with public transit conveniently coming directly into the community. This home offers the perfect balance of independent living with a strong sense of community and endless activities at your doorstep. Monthly fees cover property taxes, water, exterior maintenance, and access to resort-style amenities. RSA (id:60365)
79 Dryden Lane
Hamilton, Ontario
Experience the perfect blend of style, comfort, and low-maintenance living in this beautifully designed 3-storey condo townhome - ideal for first-time buyers, downsizers, or savvy investors. Nestled in a sought-after Hamilton neighbourhood, this home offers unbeatable convenience just minutes from the Red Hill Valley Parkway, with quick access to the QEW, 403, and 407. Enjoy nearby trails, parks, schools, shopping, and the scenic shores of Lake Ontario - all just a short drive away. Step inside through double front doors into a spacious foyer featuring double closets, inside garage access, and a utility/storage room. The main level boasts a sun-filled open-concept layout with a stylish kitchen complete with stainless steel appliances and an eat-in island, a bright dining area, and a generous living room with walk-out to a private, updated balcony - perfect for morning coffee or evening BBQs. Upstairs, you'll find two well-appointed bedrooms, including a bright and spacious primary, along with a 4-piece bathroom and convenient upper-level laundry. This home checks all the boxes - modern design, functional layout, and an unbeatable location close to highways, trails, shops, restaurants, and more. Whether you're looking to move in or invest, 79 Dryden Lane offers the lifestyle and value you've been waiting for. (id:60365)
13 Szollosy Circle
Hamilton, Ontario
Welcome to St. Elizabeth Village, a vibrant gated 55+ community offering resort style living. This charming 1 level bungalow features 2 bedrooms and 1 bathroom with a convenient walk in shower. The open concept kitchen flows seamlessly into the living and dining areas, creating a bright and inviting space. At the back of the home, a spacious 3 season sunroom overlooks a beautiful greenspace, perfect for relaxing or entertaining. Just a short 5 minute walk brings you to the Villages impressive amenities, including a heated indoor pool, gym, saunas, hot tub, and golf simulator. Hobby enthusiasts will appreciate the woodworking and stained glass shops, while practical services like a doctors office, pharmacy, and massage clinic add everyday convenience. Located only minutes from grocery stores, restaurants, shopping, and with public transit directly into the community, St. Elizabeth Village offers the ideal blend of comfort, connection, and convenience. Don't miss this opportunity to enjoy carefree living in a welcoming community. *CONDO Fees Incl: Property taxes, water, and all exterior maintenance. (id:60365)
349 Bamberg Crescent
Waterloo, Ontario
This spacious LEGAL BASEMENT apartment features a separate one-bedroom unit with a large livingarea, a highly finished washroom, and a modern kitchen with its own private laundry.The brand-new kitchen includes quartz countertops and stainless steel appliances, (High endConvection Oven With Built in Air fryer including Dishwasher. The 3-piece bathroom features astanding shower with sliding glass doors. Pot lights throughout the basement provide bright andenergy-efficient lighting. A large egress window allows plenty of natural light to fill thespace. This neighbourhood ensures convenience with close proximity to Costco, Walmart, RONA,both Universities, The Boardwalk, Medical Centres, Cinemas, YMCA &Public Library. An excellentunit for a couple or a small family. (id:60365)
60 Alexander Avenue
Cambridge, Ontario
Welcome to 60 Alexander Avenue, Cambridge a beautifully updated home nestled in a quiet, family-oriented neighbourhood. Set on a large lot with mature trees and plenty of outdoor space, this property perfectly balances modern updates with comfort and functionality. Step inside to a bright and inviting main floor featuring all-new flooring and a spacious open-concept layout. The modern kitchen has been tastefully renovated with updated cabinetry, sleek countertops, and stainless steel appliances, creating a perfect hub for cooking and entertaining. Both bathrooms have been thoughtfully updated with fresh finishes, adding a touch of style and convenience for todays lifestyle. Recent upgrades ensure peace of mind for years to come, including new windows, roof, garage doors, rear deck, and patio door all contributing to the homes fresh, move-in-ready appeal. The double car garage and extended driveway provide ample parking and storage space, ideal for families or those with multiple vehicles. The separate basement entrance offers excellent potential for an in-law suite or income-generating rental unit, adding flexibility for investors or multi-generational living. Outside, the large backyard provides plenty of room for kids, pets, or outdoor entertaining on the new deck and patio area. Located in a peaceful, well-established community, 60 Alexander Avenue offers easy access to nearby schools, parks, shopping, and major commuter routes making it an ideal place to call home. (id:60365)
17 - 35 Perenack Avenue
Welland, Ontario
Modern Townhome in the Heart of Welland. 35 Perenack Ave, Discover exceptional value and contemporary living at 35 Perenack Ave, a modern townhome less than 5 years old, offering the perfect blend of style, space, and location. This 3-bedroom + office, 2.5-bath home features hardwood flooring on the main level, elegant stained oak stairs, and an abundance of natural light throughout, thanks to large, well-placed windows that create a bright and inviting atmosphere. The primary suite is a true retreat with a 3-piece ensuite and a generous walk-in closet. Enjoy the convenience of a detached garage located just steps from the building and a private backyard ideal for relaxing or entertaining. The unfinished basement provides a blank canvas, ready for your personal touch whether you envision a home gym, rec room, or additional living space. Perfectly situated in a central Welland location, you're just minutes from schools, the Welland Canal, hospitals, grocery stores, transit, and more. Whether you're a first-time buyer, growing family, or investor, this property offers exceptional potential at an attractive price point. (id:60365)
19 - 375 Mitchell Road S
North Perth, Ontario
For Lease - Lovely bungalow in Listowel, perfect for your retirement. (must be 55+) With 1,312 sq ft of living space, this home has 2 bedrooms, 2 bathrooms and is move-in ready. Walk through the front foyer, into this open concept layout and appreciate the spectacular view of the treed greenspace behind this unit. The modern kitchen has ample counter space and a large island, a great spot for your morning cup of coffee! The living room leads into a bright sunroom, perfect for a den, home office or craft room. There are 2 bedrooms including a primary bedroom with 3 piece ensuite with a walk-in shower. The in-floor heating throughout the townhouse is an added perk, no more cold toes! The backyard has a private patio with a gas BBQ overlooking a walking trail leading to a creek and forested area. No neighbours directly behind! This home has a great location with easy access to nearby shopping, Steve Kerr Memorial Recreation Complex and much more! (id:60365)
8 - 150 Oak Street
Norfolk, Ontario
Welcome to this beautifully maintained condo offering nearly 1,300 sq. ft. of above grade living and perfectly nestled in a quiet enclave in downtown Simcoe. With mature trees as your backdrop and a spacious back deck that feels like your own private retreat, this home blends the best of in-town convenience with serene, nature-inspired living. Step inside to find a thoughtfully designed main floor with an expansive primary bedroom, a generous eat-in kitchen, and an inviting living space that flows effortlessly to the deck ideal for entertaining or quiet morning coffees. Downstairs, a large rec room offers flexible space for a home gym, playroom, office, or media centre. Whether you're upsizing, downsizing, or looking for low-maintenance living without compromise, this rare offering combines location, space, and lifestyle in one turnkey package. Close to shops, schools, trails, and all downtown amenities this is a home that truly has it all. Dont miss your chance to enjoy Simcoe living at its finest. (id:60365)
417 Cope Road
Ottawa, Ontario
Luxury Cardel Townhome in the Highly Sought-After Blackstone Community!Experience modern living at its finest in this stunning 3-bedroom, 2.5-bath Cardel townhome perfectly situated near top-rated schools, shopping, recreation, and more.Available November 1st, 2025, this home combines comfort, convenience, and style in every detail.The main level features a bright, open-concept design with 9-foot ceilings, luxurious laminate flooring, and elegant quartz countertops that complement the rich dark wood cabinetry.A large pantry, stainless steel appliances, and extra windows fill the space with natural lightperfect for family living and entertaining.Upstairs, youll find three spacious bedrooms, including a primary suite with a walk-in closet and a spa-inspired 5-piece ensuite.The second-floor laundry adds everyday practicality and ease.The lower level offers a cozy family room, bringing the homes total living area to an impressive 2,187 sq. ft.Flooring throughout includes tile, laminate, and wall-to-wall carpet, blending comfort and sophistication. (id:60365)

