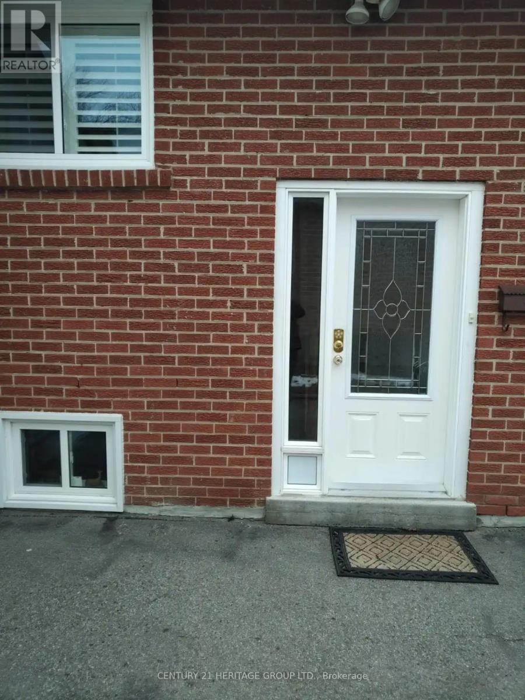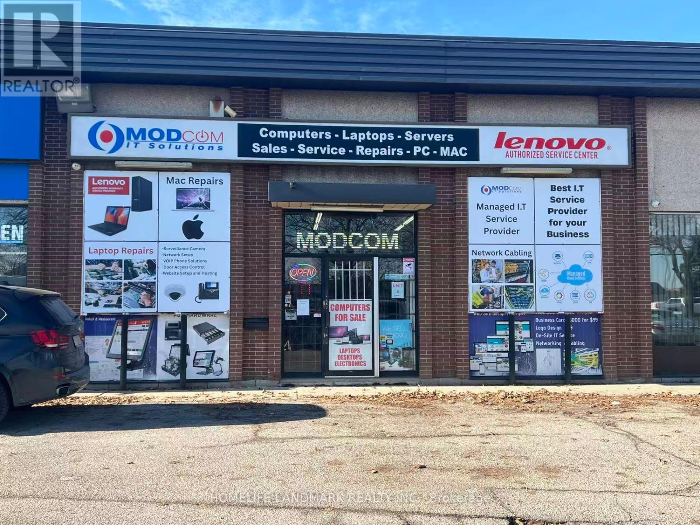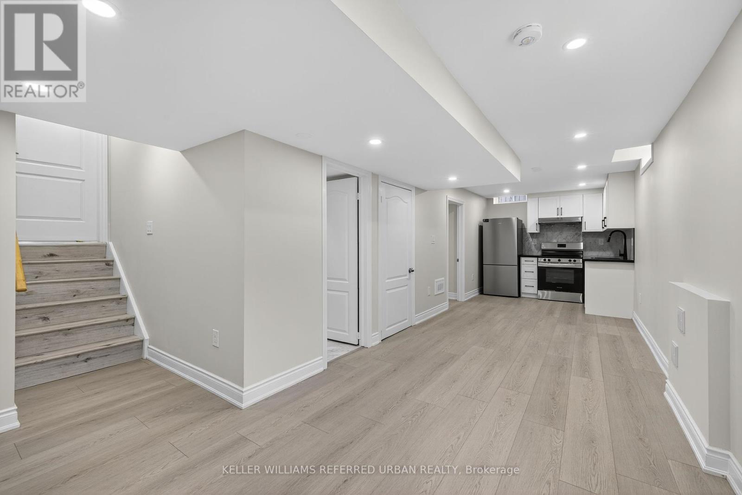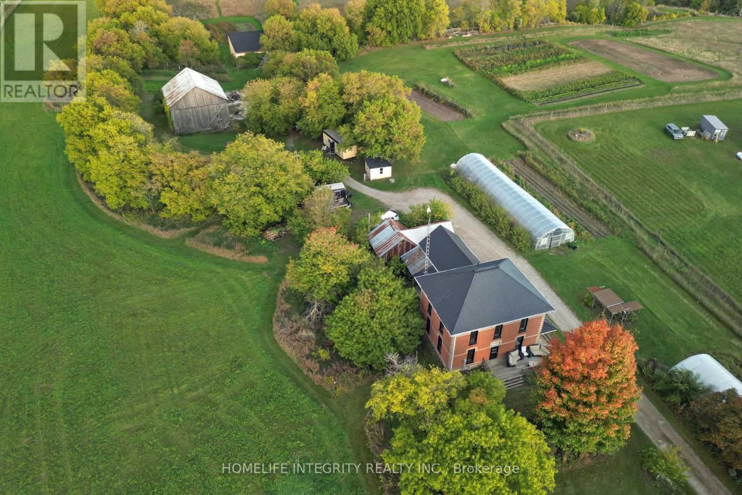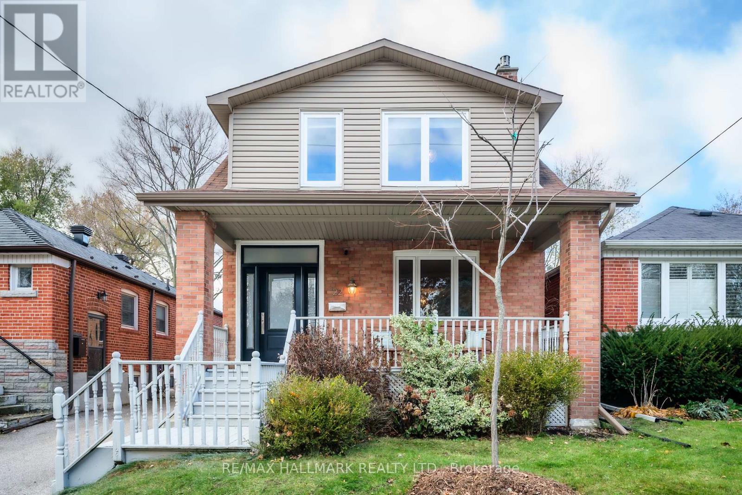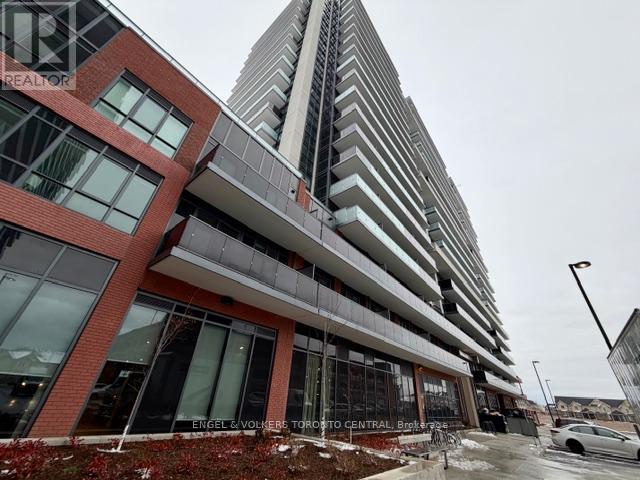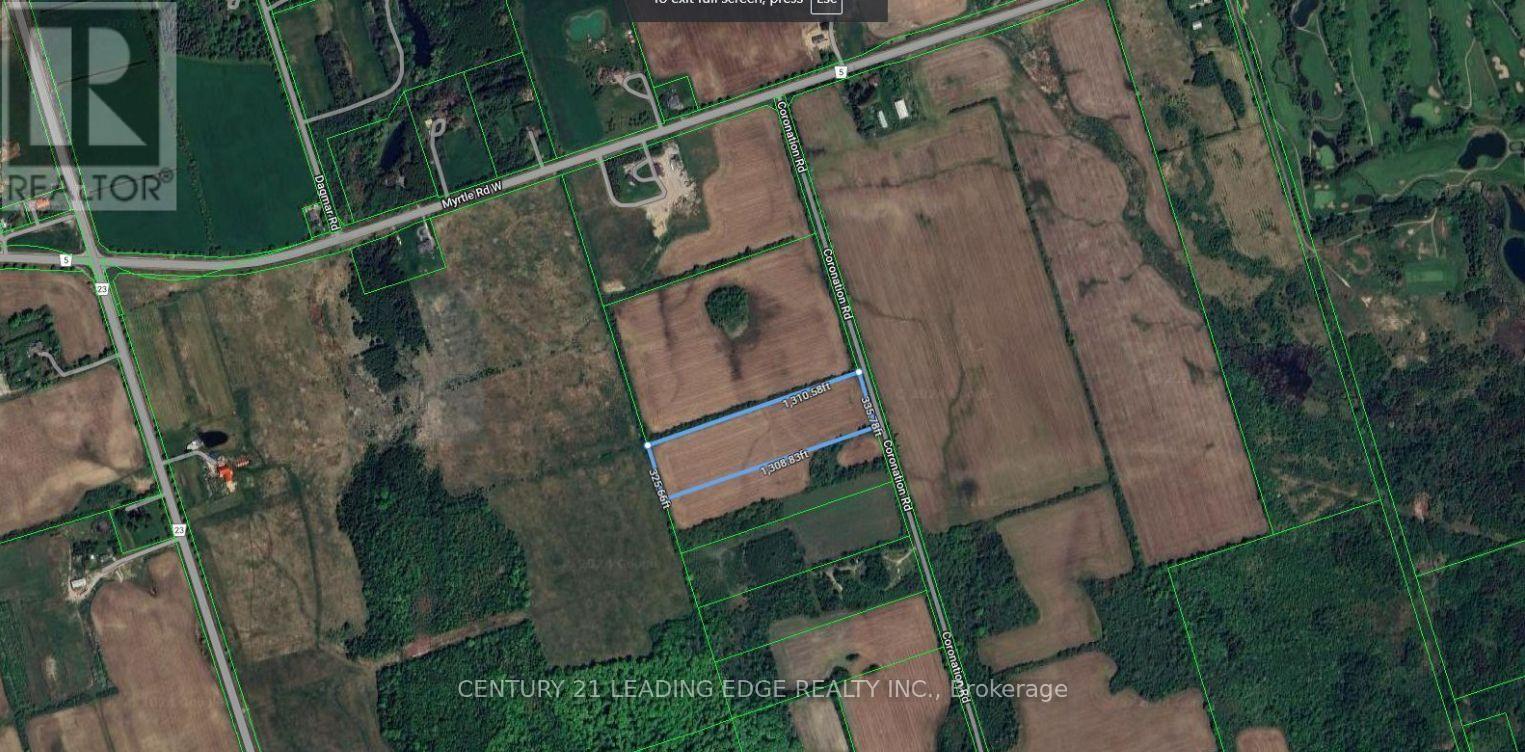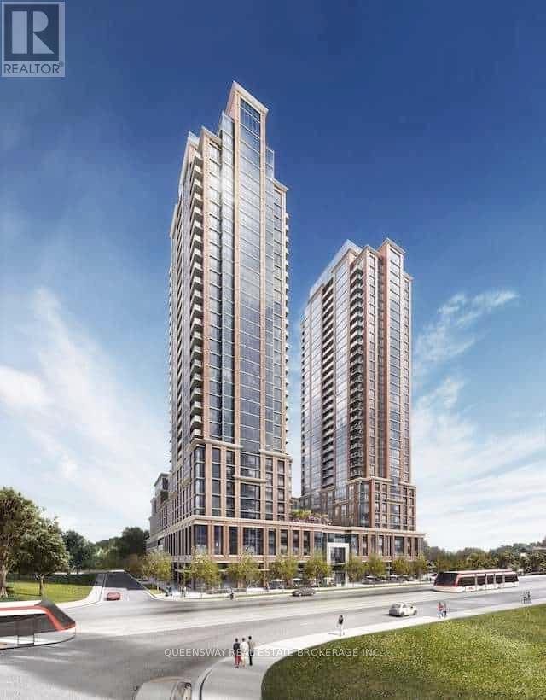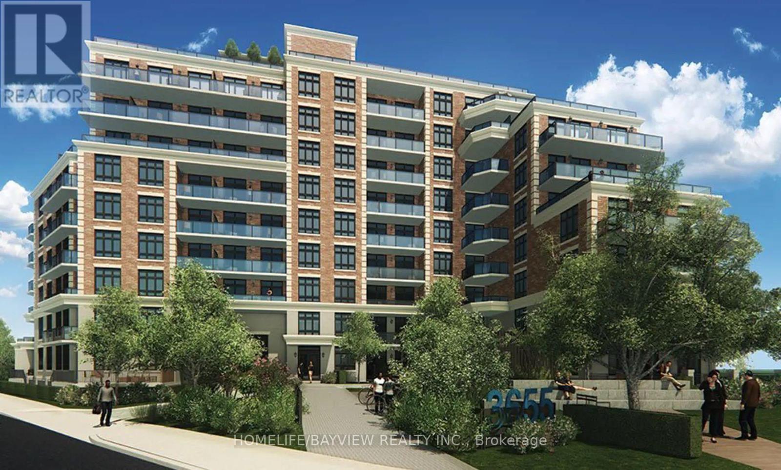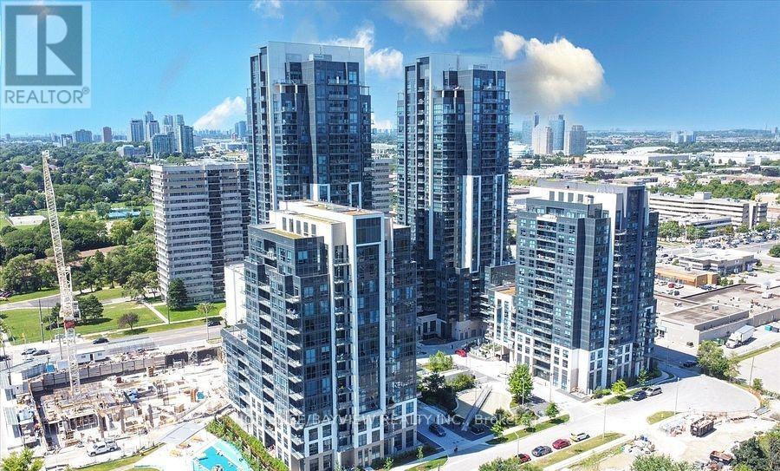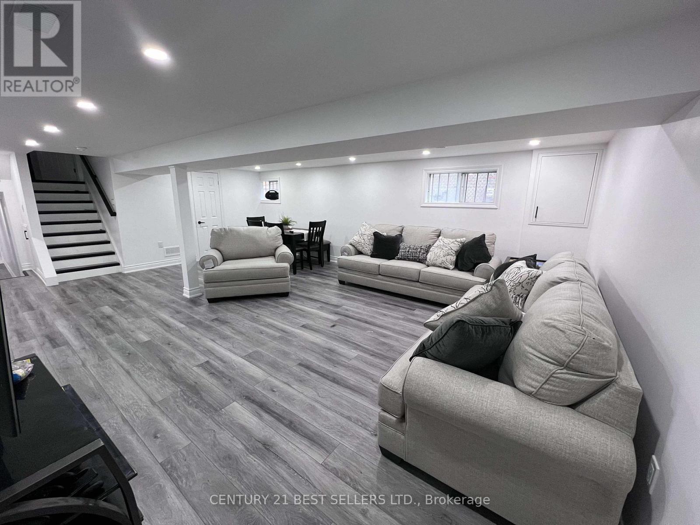Main Floor - 464 Sandford Street
Newmarket, Ontario
Beautifully Renovated 3-Bedroom Bungalow in Central Newmarket! This bright and modern bungalow features a functional layout with pot lighting throughout and stylish finishes from top to bottom. Enjoy a spacious kitchen with a large centre island complete with drawers, perfect for extra storage, Breakfast Bar for entertaining. Convenient side entrance off the kitchen offers great access to rear yard. The primary bedroom includes a walk-out to the backyard, providing seamless indoor-outdoor living. Fully renovated with quality upgrades, this home offers comfort, style, and convenience in a sought-after Newmarket neighborhood. Tenant pays 50% of utilities. (id:60365)
6 - 7310 Woodbine Avenue
Markham, Ontario
Minutes To Hwy 407 And 404 With Access To Public Transportation. Fantastic Opportunity For Showroom/Distribution Space. 18Ft Ceiling With A Truck Level Door, pylon sign, building sign and excellent exposure on Woodbine avenue. (id:60365)
701 Sargeant Place S
Innisfil, Ontario
Brand-new bungalow townhome with luxury finishes. Welcome to this stunning, brand-new,never-lived-in bungalow townhome,offering a rare combination of modern design, energy efficiency, and move-in-ready convenience! Nestled in a vibrant all-ages community, this land lease home is an incredible opportunity for first-time buyers and downsizers alike.Step inside to find a bright,open-concept layout designed for effortless one-level living. The kitchen is a true showstopper, featuring quartz counter tops, stainless steel appliances, an oversized breakfast bar, a tile back splash, a kitchen pantry, a built-in microwave cubby, andfull-height cabinetry that extends to the bulkhead for maximum storage. The inviting living room boasts a cozy electric fireplace and a walkout to a covered back patio, perfect for relaxing or entertaining.The spacious primary bedroom offers a 4-piece ensuite with a quartz-topped vanity plus a walk-in closet. A second main floor bedroom is conveniently across from a 4-piece bathroom,making this home ideal for guests, family, or a home office.Additional highlights include in-floor heating throughout, main-floor spacious laundry room,and a garage with inside entry to a mudroom complete with a built-in coat closet. Smart home features include an Ecobee thermostat, and comfort is guaranteed with central air conditioning and Energy Star certification.This home is move-in ready and waiting for you don't miss this exceptional opportunity! (id:60365)
Basement - 47 Bramsey Street
Georgina, Ontario
Welcome to this brand-new basement unit, thoughtfully designed for comfort and convenience. Featuring a separate private entrance and one dedicated parking space, this home is ideal for a professional seeking a quiet retreat.Inside, you'll find a spacious bedroom plus a versatile den, perfect as a stylish media room or home office. The open-concept living and dining area offers plenty of room to unwind, while the modern bathroom with shower adds a sleek, contemporary touch. For your convenience, the unit includes in-suite laundry.Located in Sutton, just a short drive to all major amenities and only 10 minutes from Sibbald Point Provincial Park, this home blends everyday practicality with the beauty of nature close by. (id:60365)
995305 Mono Adjala Townline
Adjala-Tosorontio, Ontario
Peace, quiet and stunning views is on offer with this 24 acres property. The original farmhouse for the surrounding area of Sheldon well know for the vistas, natural beauty and plentiful wildlife. . The views to the valley are spectacular and the property will benefit in years to come from the planting of over 4000 trees in 2023 and 2024 to add to the amazing lot. Many possibilities here to live simply in a lovely setting or use as hobby farm with the many out buildings including a bank barn, drive shed, workshop, lean to, greenhouses and pump house! The 1900 farmhouse retains many of its lovely original features such as 17 " wood baseboards and oak staircase and 9 ft ceilings. Equally the home has been improved as needed such with newer triple glaze windows and fresh updating of each room gives a light and airy feeling throughout the home . Good sized principal rooms throughout and a large eat in country kitchen along with bathrooms on each floor. System improvements also include an upgraded electrical service to the house as well as inside with new panels and wiring on both levels. The roof is steel, the insulation R 60 and a newer propane furnace. Additionally the property has two wells one to service the house whilst the other new drilled well serves the land and irrigation needs . Other features are excellent internet service from Vianet, a septic tank and bed believed to have been replaced by the previous owners within the last 5 years. Possibly a potential future severance of around 5 acres. The area, the home , the setting have an aura for the good life and living with land ! (id:60365)
22 Sharpe Street
Toronto, Ontario
Welcome to 22 Sharpe Street, where artistic design meets functional comfort. This beautifully updated detached 2-storey home sits on a generous 30 x 120 ft lot with loads of curb appeal and a charming covered front porch. Inside, the sun-drenched open-concept main floor boasts high ceilings, a chef-inspired kitchen with premium finishes, and a bonus butler's pantry with additional sink, mini fridge and storage. The airy living and dining rooms inspire effortless entertaining, and ample space for the family to spread out in the evenings. Upstairs, the large primary bedroom features a walkout to a private west-facing deck, boasting sunset views for days. Top floor laundry is a bonus! The finished basement features a separate side entrance, a guest suite with a spa inspired 3-piece bath, and a wet bar with mini fridge. Soundproofed walls ensure that watching a movie or gaming in the basement will not disturb anyone upstairs! A true standout is the bonus 500 sqft detached garage with 60-amp service! Perfect for a home gym, workshop, office, potential garden suite or just a huge garage for all of your car or storage needs! The private backyard is an idyllic setting for outdoor entertaining. Nestled on the nicest street in Cliffside next to lovely Sandown Park, this home has it all! (id:60365)
359 - 2425 Simcoe Street N
Oshawa, Ontario
Beautiful and bright brand new condo. Ideal for young couple or seniors. Walk out to large south facing balcony. Ensuite laundry. Laminate flooring, bright kitchen. Blinds included. Lots of storage plus locker included. Building with amazing amenities: Gym, spinning, yoga rooms. Party room. Workspace, Theatre room. Pet wash. Visitor parking. Outdoor patio area. 24 hours security. (id:60365)
8700 Coronation Road
Whitby, Ontario
Excellent Opportunity to Own 10 Acres of Agricultural Land in Prime North Whitby Location. This Flat Vacant Parcel offers Strong Long-Term Value. Located on an Unassumed Road. (id:60365)
1326 - 3270 Sheppard Avenue E
Toronto, Ontario
Experience Contemporary Living In This Brand New, Never-Before-Occupied 1 Bedroom + Den Suite At Pinnacle Toronto East, Showcasing A Bright And Inviting South-Facing View. This Beautifully Crafted 603 Sq.Ft Home, Complete With A 40 Sq.Ft Balcony, Offers A Perfect Blend Of Style, Comfort, And Functionality. Enjoy 9-Ft Ceilings, Floor-To-Ceiling Windows, And An Open-Concept Layout That Creates A Spacious, Light-Filled Environment Ideal For Daily Living Or Entertaining. The Modern Kitchen Features Sleek Cabinetry, Quartz Countertops, And Stainless Steel Appliances. The Versatile Den Provides The Ideal Space For A Home Office, Reading Nook, Or Guest Area. Step Onto Your Private Balcony For Morning Coffee Or Evening Relaxation Under The Sun. Residents Enjoy Outstanding Amenities Including A Rooftop Outdoor Pool, BBQ Terrace, Fitness Centre, Yoga Studio, Party And Sports Lounges, And A Children's Play Zone. Situated At Sheppard & Warden, You're Steps From Groceries, Parks, TTC Transit, And Just Minutes To Fairview Mall, Scarborough Town Centre, And Highways 401/404 - Offering Exceptional Convenience And Comfort. (id:60365)
309 - 3655 Kingston Road
Toronto, Ontario
Spacious And Beautiful 1 Bedroom With W/I Closet And 1 Bath. Walkout To A Beautiful 135 Sqft Terrace. Steps To Community Shops, Cafes, Restaurants And 24-Hour Transit Service At Your Doorstep, Including Guildwood Go Station. Less Than 10 Mins To U Of T Scarborough. Only 25 Mins To Downtown. Locker Included. (id:60365)
2306 - 20 Meadowglen Place
Toronto, Ontario
Welcome to Meadowglen Place, a delightful 2 bed, 2 bathroom residence with an additional den and the convenience of a dedicated parking spot and a locker. The Master bedroom boasts an ensuite bathroom with an adjacent balcony. This condo has 791 sqft of livable space. Floor-to-Ceiling Windows provide City Views and fill The Space With Natural Light. Nestled in a prime location, this Condo offers a perfect blend of comfort, style, and functionality. The amenities include Gym / Exercise Room, Rooftop Deck, and Party room. Public Transit For Easy Commuting. (id:60365)
Bsmt - 47 Winter Avenue
Toronto, Ontario
Welcome to a bright, spacious basement suite in the heart of East York. This well-maintained unit features a private side entrance, large open living area, updated kitchen, and a comfortable bedroom with ample closet space. Enjoy full privacy, in-unit laundry, and one parking spot (if needed). Located on a quiet, family-friendly street just minutes from Transit, DVP, shopping, parks, and all neighbourhood amenities. Perfect for a single professional or quiet couple looking for a clean, move-in-ready space in a prime Toronto location. (id:60365)

