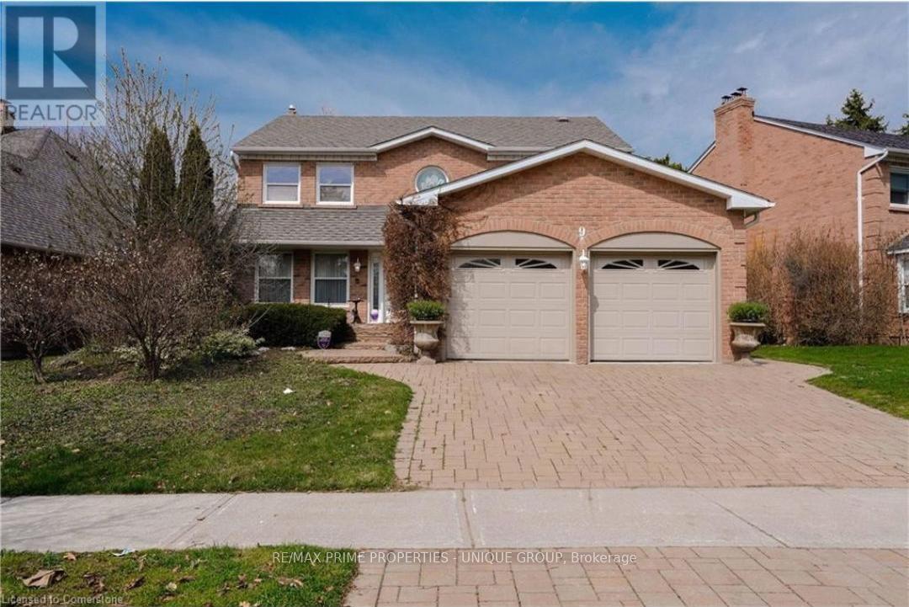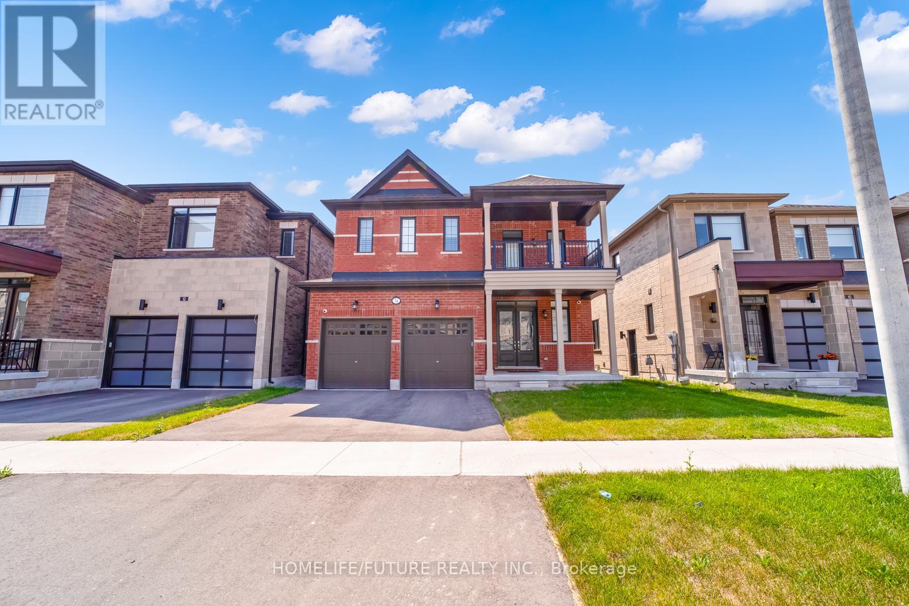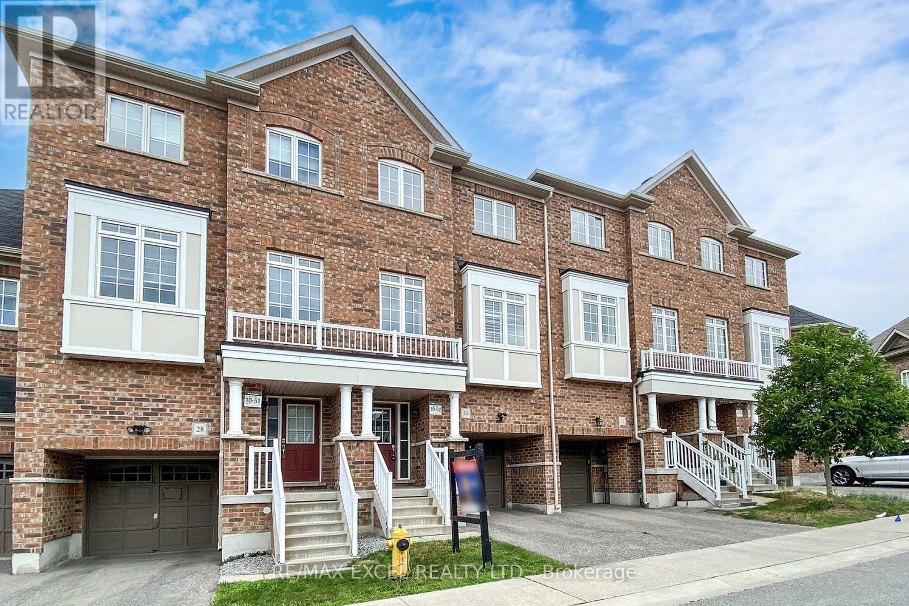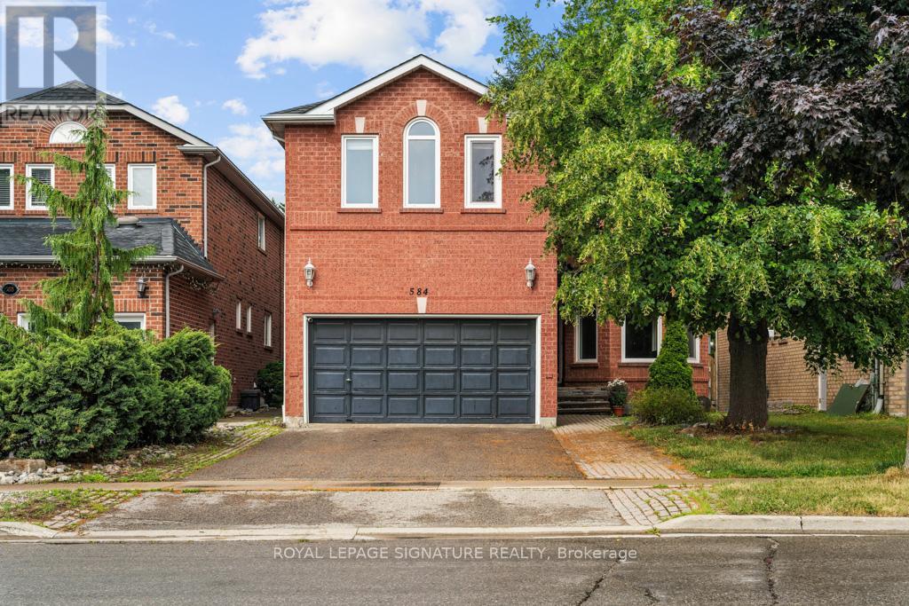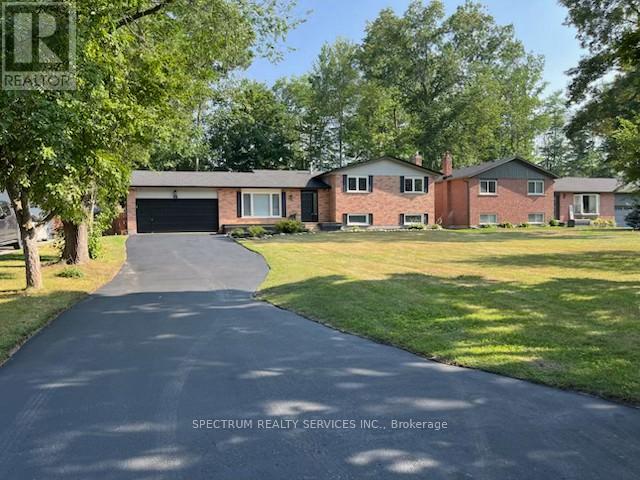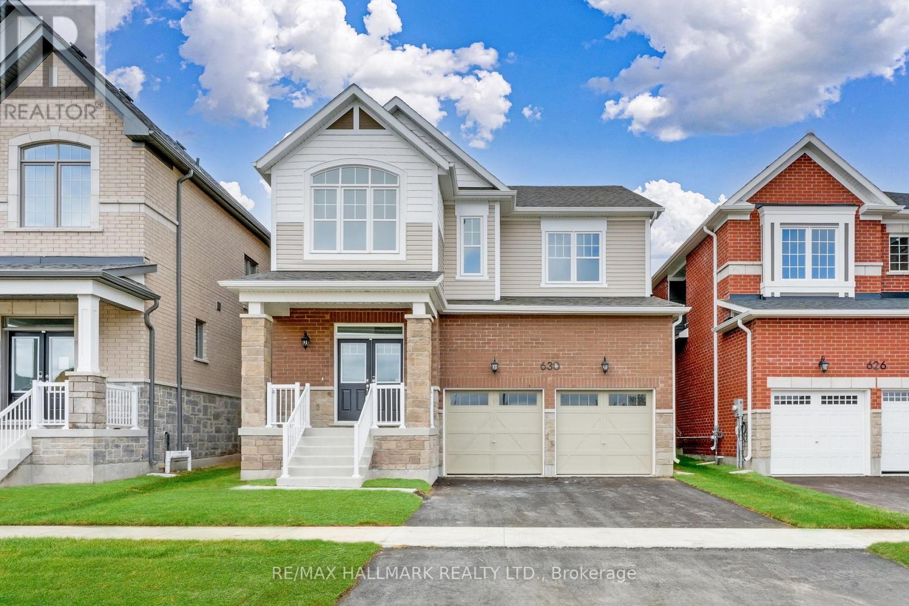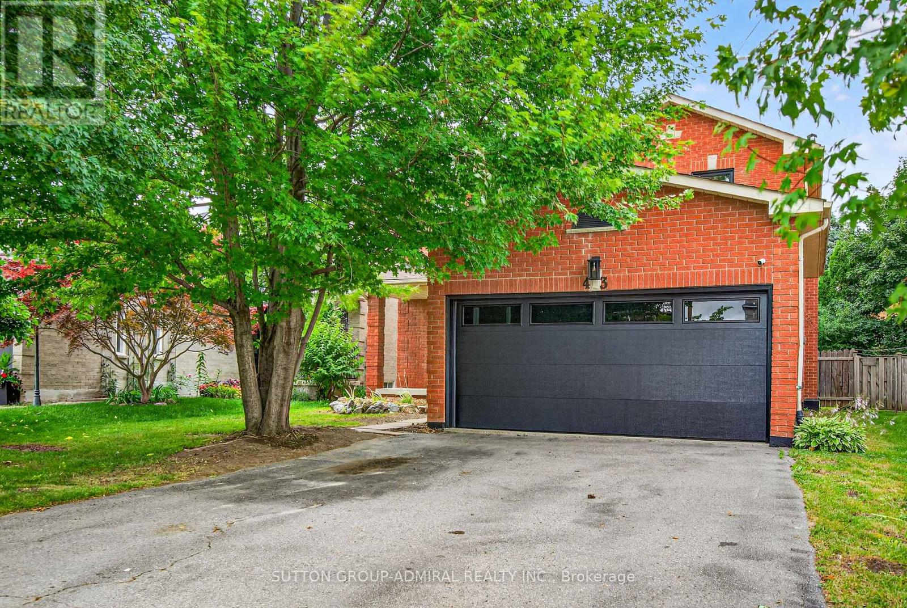9 Longwater Chase
Markham, Ontario
Set on one of Unionville's most distinguished streets, 9 Longwater Chase offers a rare opportunity to own a home where historic charm and modern luxury co-exist in perfect harmony.Gracefully positioned in the exclusive Bridle Trail enclave, a neighbourhood inspired by the beauty of Unionville's storied past this distinguished residence welcomes you with timeless curb appeal, sun-drenched living spaces, and renovated gourmet kitchen. Large formal rooms are perfect for entertaining and extended families. Four large bedrooms, a basement awaiting your creativity and fabulous wide lot. Beyond your doorstep, Unionville's beloved Main Street with its cobblestone charm, boutique shops, fine dining, and art galleries is minutes away. Modern amenities are close by, with Downtown Markham five minutes away. Leading schools, parks, and commuter routes are just minutes from home.A rare offering for the discerning buyer who demands excellence, heritage, and lifestyle in equal measure. (id:60365)
14 Nigh Drive
Markham, Ontario
Welcome To 14 NIGH DR In PrestigiousMiddlefield, Markham! Modern & Elegant!OpenLayout For Entertaining! Double French Door,10Ft Smooth Ceilings On Main, 9Ft On 2nd.Upgraded Hwd Flr Thru-Out.Upgraded OlympiaTile In Kitchen & Foyer. Good Size KitchenW/Stone Counter, Bn S/S Appl, ExtendedCabinets, Large Centisland & Breakfast Bar. 4Spacious Bdrm, 3 Bath(2 Ensuites) & ConvenientLaundry On 2nd. Large W/I Closet &5Pc EnsuiteW/Glass Shower In Master.Garage Door Opener &Remote. Tarion Warranty. Walking Distance ToAaniin Community Center. Minutes To Hwy 407,School, Shop, Park...Don't Miss This Beauty!!! (id:60365)
30 Roy Grove Way
Markham, Ontario
Welcome To This Beautifully Upgraded 3-Bedroom Townhouse With Scenic Views & Prime Location. Offering 1,918 Sq. Ft. Of Bright,Open-Concept Living Space In Highly Desirable Greensborough Community. Located Just A 2-Minute Drive To Mount Joy Go Station, This HomeBlends Convenience, Comfort, And Style.The Main Floor Features 9-Foot Ceilings, A Generous-Sized Kitchen With Quartz Countertops With Matching Backsplash And A Striking Waterfall Island Create a Sleek, Modern Focal Point In The Kitchen, A ChimneyHood Range, Upgraded Cabinet Handles, Stainless Steel Appliances, And An Oversized Breakfast Area With A Bar Station And Eat-In AreaPerfect For Family Gatherings. The Kitchen Flows Seamlessly Into The Open-Concept Living And Dining Area, Highlighted By A Beautiful Accent Wall, Wrought Iron Pickets On The Staircase. Step Outside Onto Two Private Balconies Or The Backyard Deck, With Views Of The Lake And Park.The Ground-Floor Family Room Offers Flexibility As An Extra Bedroom Or Office. The Primary Bedroom Includes A Walk-In Closet, Custom PAXWardrobe, And A Spa-Like 3-Piece En Suite. Laundry Room Features A Sleek Built-In Sink - Adding Both Function And Flair For Effortless Everyday Living. Additional Features Include Upgraded Laminate Flooring, Direct Garage Access, EV Charging, And VisitorParking Directly Across The Unit. Enjoy A Vibrant Lifestyle With Nearby Tennis Courts, Playgrounds, A 2 Min Drive To Mount Joy PS And Walking Distance To Brother André Catholic Secondary School. Located In Close Proximity To Shops, Community Centres, And All Amenities, This Home Offers Exceptional Value In A Prime Family-Friendly Neighbourhood. EXTRAS: Existing: S/S Fridge, S/S Stove, S/S Rangehood, S/S Dishwasher, StackedWasher & Dryer, All Elf's, All Window Coverings, Furnace, Cac, Gdo + Remote & EV Charging (ESA Certified), PAX Wardrobe, Barn Door. (id:60365)
23 Kingwood Lane
Aurora, Ontario
ABSOLUTELY STUNNING!!! BRAND NEW EXECUTIVE "GREEN" & "SMART" HOME NESTLED ON A SPECTACULAR LOT AT THE END OF STREET AND SIDING/BACKING ONTO THE CONSERVATION LOCATED IN THE PRESTIGIOUS ROYAL HILL COMMUNITY OF JUST 27 HOMES WITH ACRES OF LUSCIOUS WALKING TRAILS OWNED BY THE MEMBERS OF THIS EXCLUSIVE COMMUNITY IN SOUTH AURORA. THIS IS AN ARCHITECTURAL MASTERPIECE AND IS LOADED WITH LUXURIOUS FINISHES & FEATURES THROUGHOUT. COVERED FRONT PORCH LEADS TO SPACIOUS FOYER AND SEPARATE OFFICE. OPEN CONCEPT LAYOUT WITH MASSIVE MULTIPLE WINDOWS ALLOWS FOR MAXIMUM NATURAL LIGHTING. HARDWOOD & PORCELAIN FLOORS, SMOOTH 10' (MAIN FLOOR) AND 9' CEILINGS (SECOND FLOOR) AND OAK STAIRCASE WITH METAL PICKETS. GOURMET CHEF'S KITCHEN OFFERS ALL THE BELLS & WHISTLES. UPGRADED SOFT-CLOSE CABINETRY WITH EXTENDED UPPERS, CENTRE ISLAND WITH BREAKFAST BAR, QUARTZ COUNTERS, MODERN BACKSPLASH & FULLY INTEGRATED APPLIANCES PACKAGE. ELEGANT FAMILY ROOM WITH GAS FIREPLACE & LARGE WALK-OUT TO BACKYARD (DECK WILL BE INSTALLED). FORMAL LIVING ROOM & DINING ROOMS WITH COFFERED CEILINGS AND ADDITIONAL GAS FIREPLACE. PRIMARY BEDROOM SUITE SHOWS DETAILED CEILING, WALK-IN CLOSET WITH ORGANIZERS AND SPA-LIKE ENSUITE WITH FREE STANDING TUB, SEPARATE WALK-IN GLASS SHOWER & COZY HEATED FLOORS. SPACIOUS SECONDARY BEDROOMS WITH LARGE CLOSETS & BATHROOMS. CONVENIENT 2ND FLOOR LAUNDRY AREA. WALK-OUT LOWER LEVEL IS ALREADY INSULATED AND READY FOR YOUR IMAGINATION & PERSONAL DESIGN. IT HAS ROUGH-INS FOR A WETBAR/KITCHEN, 3 PIECE BATHROOM AND LAUNDRY FACILITIES, A COLD CELLAR, PLENTY OF NATURAL LIGHT AND LARGE 8FT SLIDING DOOR TO THE BACKYARD. MANY "GREEN" & "SMART FEATURES. THIS HOME IS TRULY UNBELIEVABLE AND THE VIEWS FROM THROUGHOUT THE HOME ARE BREATHTAKING! AMAZING LOCATION CLOSE TO ALL AMENITIES, PUBLIC TRANSIT, GO TRAIN, HIGHWAYS, SCHOOLS, PARKS & TRAILS, & MORE. QUIET & PEACEFUL YET STEPS TO YONGE STREET. (id:60365)
584 Doubletree Lane
Newmarket, Ontario
Experience the perfect blend of elegance and comfort in the highly sought-after Summerhill community with this exceptional 4+2 bedroom home. One of the largest in the area, it boasts 2,986 square feet above grade. This residence is designed for living, bathed in natural light with a functional layout ideal for any culinary enthusiast. The large family kitchen overlooks both the family room and the backyard, while the spacious family room features a cozy fireplace and also provides views of the backyard. The basement is divided into two sections: one with a separate entrance, kitchen, and two bedrooms, and the other comprising a living/bedroom with an ensuite bathroom, perfect for a nanny suite or guest bedroom. Nestled in a family-friendly neighbourhood, this property is just steps away from top-rated schools, parks, and public transit. It offers both convenience and community, with easy access to Yonge Street, Bathurst Street, and Highways 404 and 400, ensuring that every amenity is within reach. Move-in ready and designed for both luxury and practicality, this home is more than just a house it's an elevated lifestyle. Don't miss your chance to make it your dream home! (id:60365)
52 French Crescent
East Gwillimbury, Ontario
LOOK NO FURTHER THIS TURN KEY HOME IN A FAMILY FRIENDLY NEIGHBOURHOOD APPROXIMATELY 1/3 OF AN ACRE SITUATED ON A BEAUTIFULLY 75.5 * 200.5 FOOT LOT, BRIGHT AND SPACIOUS WITHN MANY UPGRADES, THIS HOME FEATURES 3 TOTALLY RENOVATED BATHROOMS, ALL NEW WINDOWS, NEWER KITCHEN TILES, NEWER 200 AMP ELECTRICAL PANEL IN GARAGE, FRESLY PAINTED, FULLY FINISHED BASEMENT WITH SEPARATE ENTRANCE, ALI STAINLESS STEEL APPLIANCES, FULLY FENCED WITH MANY MATURE TREED TREES, LOTS OF NATURAL LIGHT COMING IN THROW THE LARGE WINDOWS, QUARTZ KITCHEN COUNTERTOPS, LARGE CENTRE ISLAND, LARGER SIZE LAUNDRY ROOM, WITH AN ABUNDANCE OF STORAGE SPACE, LONG DRIVEWAY WITH PARKING FOR 8 CARS PLUS DOUBLE CAR GARGE, GAS BBQ HOOKUP AT THE REAR, BACK YARD IS LARGE ENOUGH FOR A POOL ALSO GREAT FOR OUTDOOR ENTERTAINING, AMENTITES INCLUDE MINS AWAY FROM SHOPS, HWY 404, SCHOOLS, PARKS, MARINA, LOCATED IN A SOUGHT AFTER NEIGHBOURHOOD, IN HOLLAND LANDING A VERY FIND FEELS LIKE COUNTRY LIVING IN A VERY SAFE AND MATURE AREA, A MUST SEE PROPERTY. MOTIVATED SELLERS. (id:60365)
78 Corby Road
Markham, Ontario
Exceptional Opportunity In The Prime Unionville Neighbourhood! This Lovingly Maintained 4+1 Bedroom, 4-Bathroom Detached Home Offers Approximately 2,700 Sq.Ft. Of Comfortable Living Space. Nestled In A Family-Friendly Community, This Home Features A Bright And Spacious Eat-In Kitchen With Ample Cabinetry And Direct Walk-Out To A Professionally Landscaped BackyardPerfect For Entertaining Or Relaxation. A Striking Skylight Fills The Home With Natural Light, Creating A Warm And Inviting Atmosphere.The Fully Finished Basement Includes A Large Recreation Area, One Bedroom, One Office, And A 3-Piece BathIdeal For Extended Family Or Guests. Located Within The Boundaries Of Top-Ranked Schools Including St. Justin C.S., Coledale P.S., And Unionville High School. Just Minutes To Toogood Pond, Bruce's Mill Conservation Area, Community Centres, Shopping Plazas, Restaurants, And All Amenities.Commuter-Friendly With Easy Access To Hwy 404, Hwy 7, GO Transit, And YRT. This Turn-Key Home Is A Rare Find That Combines Comfort, Location, And ValueA Must See! (id:60365)
238 Kincardine Street
Vaughan, Ontario
Beautiful all brick Detached Home on a premium lot with a large driveway (no sidewalk), 3Spacious Bedrooms with Multiple Walk-in closets in a quiet family oriented prestigious Kleinburg neighborhood. Perfect for your family's comfort and relaxation. There are two full bathrooms on the Second Floor, including a Luxurious en-suite. Second floor ideal Laundry room with multiple linen closets. Home is Freshly Painted and has new exterior landscaping, spacious yards. The house is Move-in ready with a clean, modern look with long-term potential to welcome you home. Excellent surroundings for raising kids or enjoying serene walks. Great Schools, Parks, Tennis and Basketball courts all within walking distance. The driveway is extended with no sidewalk, a beautiful painted new garage space as well, with 2 bike racks, automatic Garage door opener and Front entrance Google Nest Camera installed. There is a convenient Layout with a Powder Room on the Main Floor. Upgraded large tiles, hardwood, Kitchen gas-line, Electrical conduits and Digital built-in outlets. Truly designed for practical, everyday living. Easy access to the new Highway 427 expansion with Major Mackenzie Drive exit mere minutes away. Brand new shopping plaza; grocery (Longos), restaurants, and major Banks in the same subdivision. Close to downtown Kleinburg and Vaughan community center, and amenities. 238Kincardine St. offers everything you need in a forever home. Don't miss this chance to settle in one of Vaughan's most desirable areas! (id:60365)
630 Newlove Street
Innisfil, Ontario
Brand new and never lived in, this stunning 2,465 sq ft above-grade home, The Ashton model, is located on a large 39.3 ft x 105 ft lot in Innisfil's highly anticipated Lakehaven community, just steps from the beach. Designed with families in mind, the main floor features 9 ft ceilings, a spacious eat-in kitchen with quartz countertops, a walk-in pantry, and a separate dining area, all flowing into the open-concept great room with a cozy gas fireplace. Upstairs also features 9 ft ceilings and offers four generous bedrooms including a luxurious primary suite with a walk-in closet and a spa-like ensuite with quartz countertops, plus the convenience of upper-level laundry. All four bedrooms feature walk-in closets! The deep backyard is full of potential for outdoor living, and you're just moments from parks, trails, and the beach. This is a rare opportunity to own a brand new, never lived in home in one of Innisfil's most exciting new communities. (id:60365)
43 Keremeos Crescent
Richmond Hill, Ontario
Welcome to 43 Keremeos Crescent in Richmond Hill, a beautifully maintained family home situated on a quiet, family-friendly street. Thoughtfully designed living space, this home features a bright open-concept main floor with hardwood flooring, smooth ceilings, and an abundance of LED pot lights. The newly updated gourmet kitchen boasts quartz countertops, matching backsplash, new stainless steel appliances, and an eat-in area with a walkout to the backyardperfect for everyday living and entertaining. Freshly painted throughout, the home is filled with natural light thanks to large brand new windows. A separate family room with a cozy fireplace offers an inviting space to relax. Upstairs, the spacious primary suite includes a 4-piece ensuite and double closet. Three additional generously sized bedrooms and another full 4-piece bathroom complete the upper level. The professionally finished basement with a private separate entrance offers excellent potential for extra income. It includes three bedrooms, two full bathrooms, a kitchenette, laundry, and a comfortable living areaideal for extended family or rental use. Conveniently located minutes from Carville Park, Hillcrest Heights Park, Richvale Athletic Park, Landwer Café, LA Fitness, Schwartz/Reisman Centre, top-rated schools, and major grocery stores. Quick access to Hwy 7, Hwy 407, and public transit makes commuting easy. Lovingly cared for with attention to detail, this move-in ready home is an exceptional opportunity for families looking to settle in one of Richmond Hills most desirable communities. (id:60365)
127 Greenwood Road
Whitchurch-Stouffville, Ontario
Welcome to 127 Greenwood Rd, Stouffville a luxurious and meticulously upgraded 4-bedroom, 5-bathroom dream home on a premium 58ft x 147ft lot! With over $250K in upgrades and 4,100 sq. ft. of total living space (including a finished 1187 sq. ft. basement), this home has been designed for both elegance and everyday comfort. Stepping into the heart of the home, a custom premium bespoke kitchen featuring high-end stainless steel appliances, concealed range hood with a custom wood cover for a sleek modern look, undermount lighting, and a stunning oversized island with breakfast bar and storage. The main floor glows with pot lights throughout, highlighting the thoughtful design and open-concept layout. Walk out into your massive backyard a true entertainer's dream, ready for a future inground pool with room for a pool house! The primary suite is your private retreat with a spa-like 5-piece ensuite, and his & hers walk-in closets. All bedrooms are generously sized, and the laundry room includes custom cabinetry for added function. The finished basement offers two separate rec rooms, ideal for a games room, gym, mini bar, theatre, the possibilities are endless! Located just minutes from Stouffville GO, Highways 404 & 407, top-rated schools nearby (Harry Bowes PS 0.22km away / St Brigid Catholic Elementary 0.49km away / Summitview PS / ÉSC Pape-François / Stouffville District Secondary School), walking trails, parks, and the charm of downtown Stouffville. Not a single detail overlooked. This is luxury living redefined come see it for yourself! (id:60365)
1217 Mccron Crescent
Newmarket, Ontario
Fantastic Spacious Family Home! Fresh Painting! Move In Ready! Garage Access! W/Upgraded Hardwood Throughout! Massive Kitchen Showcases High End Stainless Appliances, Centre Island!! B/I Miele Dishwasher! W/O To Yard! Master Suite Features Walk In Closet & Ensuite W/Separate Soaker Tub & Shower! One Of The Bdrms Used As Home Office! Lower Media Room & Play Room W/Laminate! Cold Pantry, Sewing Rm, Bsmt Rough In For Further Bath! Offers Any Time-Shows Terrific! (id:60365)

