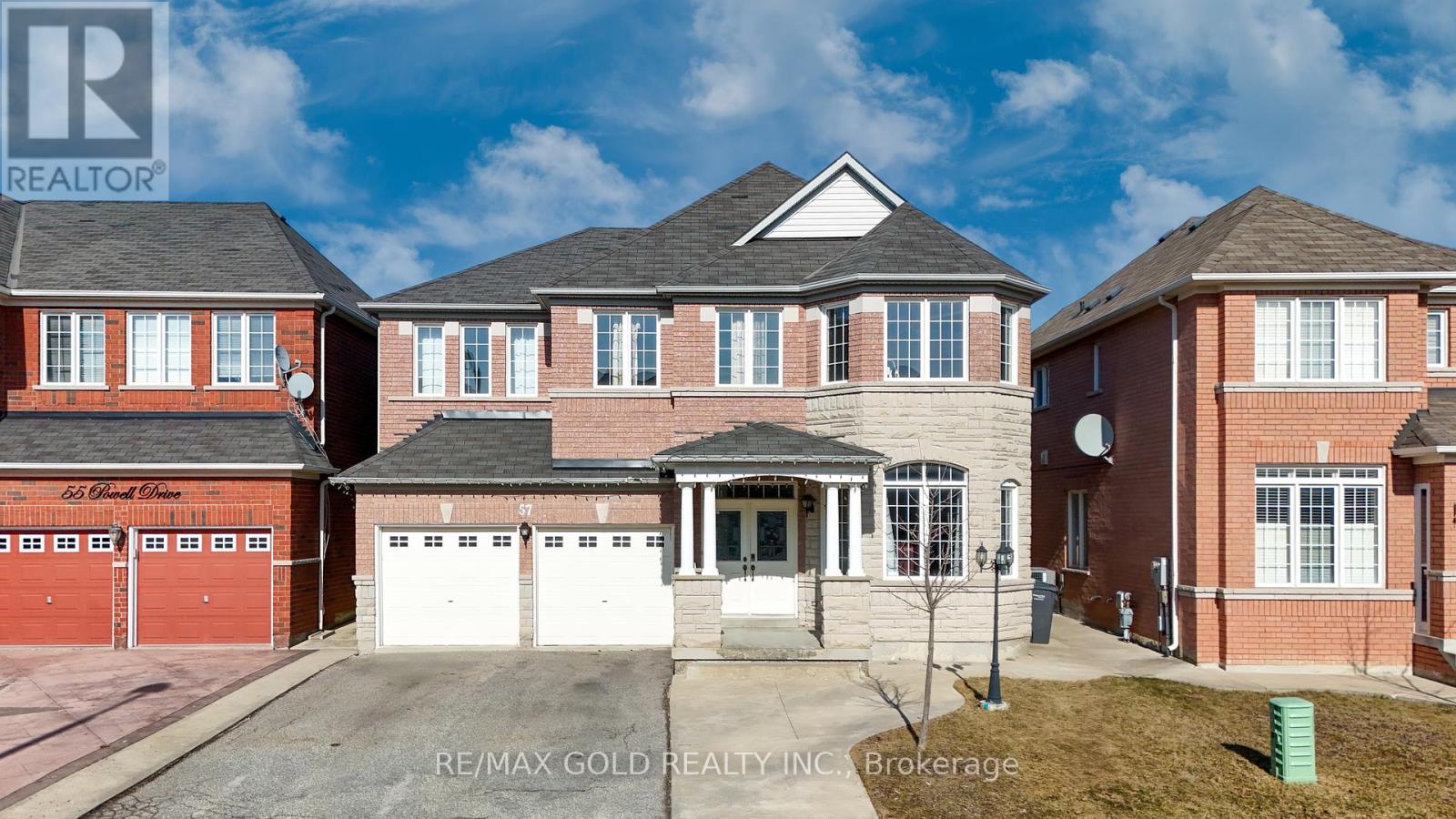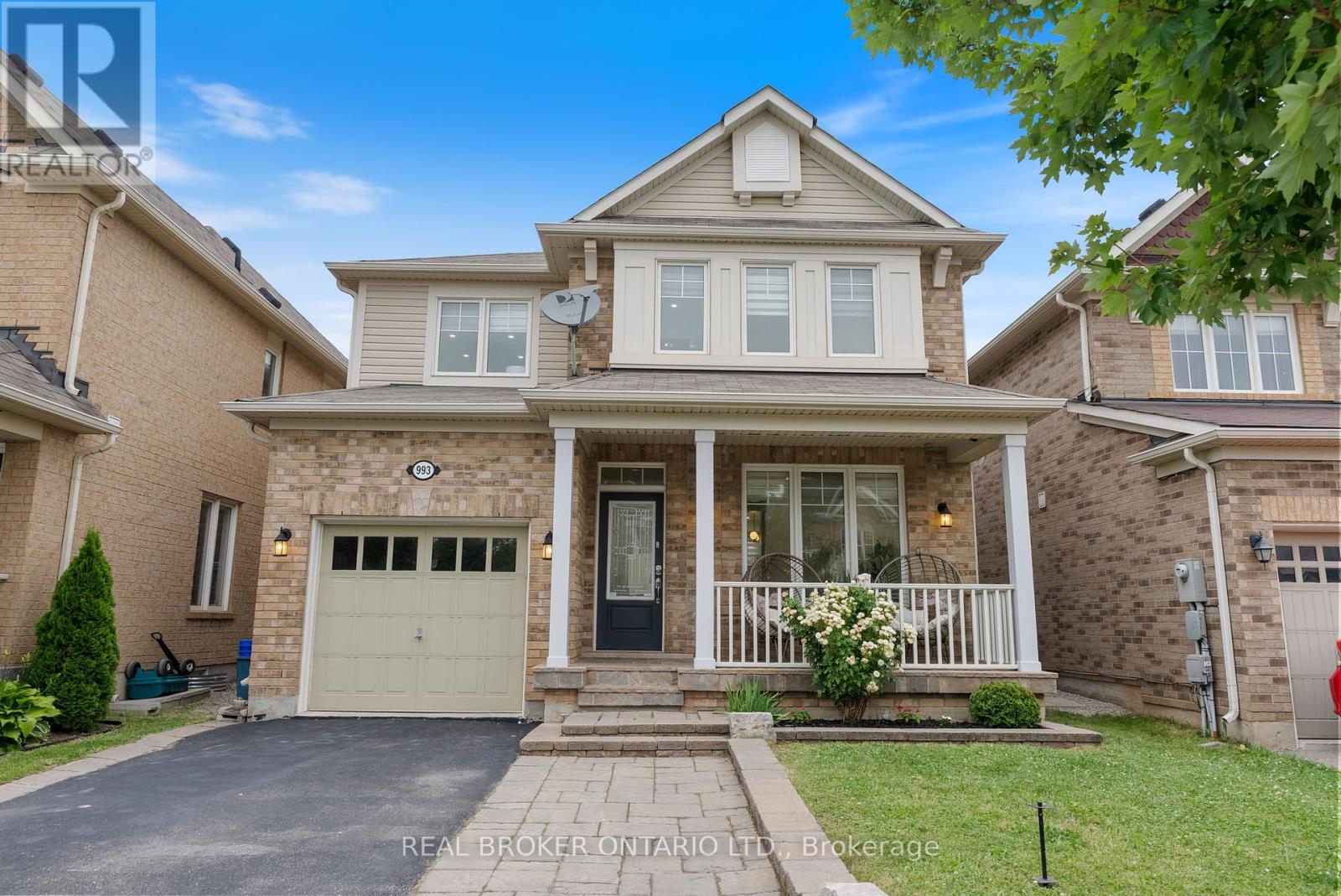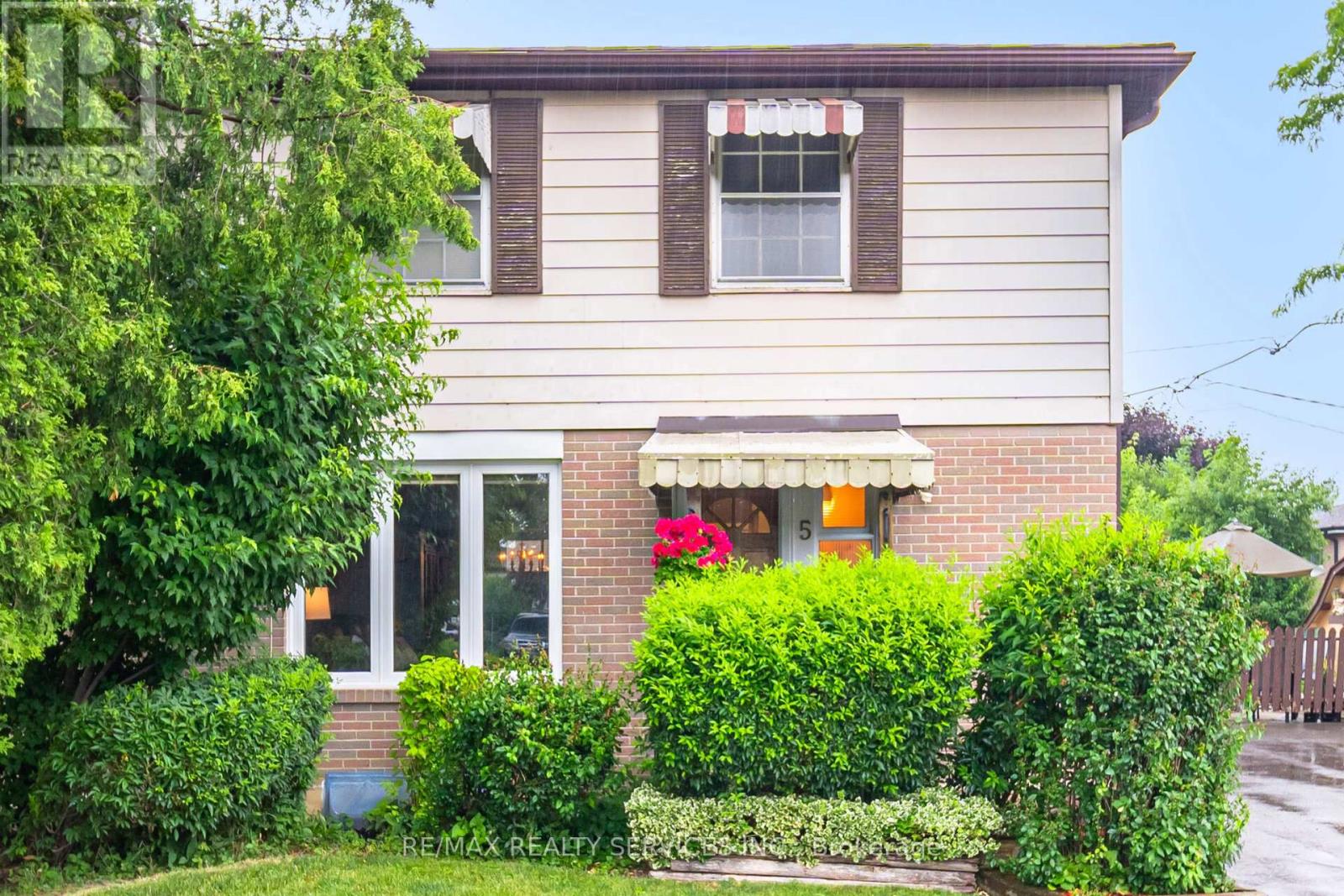14 Workgreen Park Way
Brampton, Ontario
Executive Detached 4 Bedroom + Den Home With Striking Curb Appeal, Located in the Highly Sought-After Bram West Community. Less Than 5 Years Old and Upgraded From Top to Bottom, This Gem Features Hardwood Flooring on the Main and Second Levels, 9 Ft Ceilings on the Main Floor, and an Open-Concept Layout Filled With Natural Sunlight. Enjoy a Double-Sided Fireplace, Separate Living, Dining, and Family Rooms, and an Upgraded Kitchen With Stainless Steel Appliances, New Faucet, Quartz Countertops, and a Centre Island. The Upper Level Offers 4 Spacious Bedrooms and 3 Beautifully Upgraded Bathrooms. Rare Opportunity to Own Two Homes Side-By-Side,16 Workgreen Is Also for Sale- Perfect for Extended Families, Friends, or Savvy Investors. Includes Legal Separate Entrance to the Basement From the Builder. Prime West Brampton Location With Close Proximity to Top-Rated Schools, Places of Worship, Highways (407 & 401), Mississauga, and Halton Region. (id:60365)
16 Workgreen Park Way
Brampton, Ontario
This Stunning 4-Bedroom Executive Detached in Bram West Is Under 5 Years Old and Loaded With Upgrades Hardwood Throughout, Soaring 9FT Ceilings, Double-Sided Fireplace, Sun-Filled Open Concept Layout, and a Chefs Kitchen With Quartz Countertops, Centre Island & S/S Appliances. 4 Spacious Bedrooms, 3 Spa-Like Baths, and a Legal Separate Basement Entrance Make It Perfect for Living or Investment. Bonus: The Home Right Next Door 14 Workgreen Is Also for Sale! Ideal for 2 Families, Friends Who Want to Live Side-By-Side, or Savvy Investors. This Opportunity Won't Last! Extras: Upgraded S/S Appliances, B/I Dishwasher, All Existing Light Fixtures, Legal Separate Entrance to the Basement From the Builder. Ideal Location West of Brampton With Cross Proximity to Excellent Schools, Place of Worship, Highways (407 & 401), Mississauga, Halton Region (id:60365)
10 Vidal Road
Brampton, Ontario
Welcome to 10 Vidal Rd, a stunning executive home in the prestigious Credit Valley community of Brampton with a legal second dwelling unit in the basement with a private side entrance perfect for extended family or rental income. This fully upgraded 4+2 bedroom, 7-bathroom detached home offers above 3,300 sqft of elegant living space above grade.The double-door entry opens into an open-to-above foyer, setting the tone for the rest of this beautifully maintained home. The main floor features hardwood throughout, pot lights, separate living and dining rooms, a family room, private library/office, and a gourmet kitchen with built-in appliances, ceramic flooring, and a breakfast area overlooking the fenced backyard. Upstairs includes two master bedrooms, one with a 5-piece ensuite and his & her walk-in closets, plus two more bedrooms with a Jack and Jill bathroom. The finished basement includes 2 bedrooms, 3 bathrooms, a full kitchen, and its own laundry. Situated on a 49.93 ft wide lot, this home also offers a double garage and parking for four cars. Located close to top-rated schools, parks, transit, and shopping, this home is ideal for families and investors seeking luxury, space, and income potential in one of Bramptons most desirable neighbourhoods. (id:60365)
3116 Postridge Drive
Oakville, Ontario
5 Elite Picks! Here Are 5 Reasons To Make This Home Your Own: 1. Spacious Kitchen Boasting Large Centre Island with Breakfast Bar, Granite Countertops, Classy Tile Backsplash, Stainless Steel Appliances & Patio Door Walk-Out to Large Balcony. 2. Generous Open Concept Living/Dining Room with Large Window and Bright & Spacious Family Room Boasting Large Windows and Plenty of Room for Office Space. 3. 3 Bedrooms & 2 Full Baths on 3rd Level, with Double Door Entry to Primary Bedroom Featuring W/I Closet & 3pc Ensuite with Large Vanity & Oversized Shower. 4. Covered Porch Entry to Large Foyer Leading to Finished Ground Level Boasting Wonderful Guest Suite with New Laminate Flooring ('24) & 4pc Ensuite, Plus Convenient Access to Garage! 5. Fabulous Location in Oakville's Growing Joshua Meadows Community Overlooking/Across the Road from William Rose Park with Tennis & Pickleball Courts, Baseball Diamond, Splash Pad Area & More, and within Walking Distance to Many Parks & Trails, Schools, and the Uptown Core with Shopping, Restaurants & Many More Amenities... Plus Quick & Convenient Access to Public Transit & Hwys 401, 407 & 403/QEW! All This & More! 1,866 Sq.Ft. of Above-Ground Living Space! Main Level Laundry Closet Conveniently Located Off the Kitchen & 2pc Powder Room Complete the Main Level. 9' Ceilings on Ground & Main Levels / 8' on 3rd Level. Attached 2 Car Garage & Double Driveway. (id:60365)
10 Cameron Court
Orangeville, Ontario
This spotless, fully renovated home sits on a professionally landscaped lot in one of Orangevilles most desirable neighbourhoods. Ideal for downsizers or first-time buyers, the updated kitchen features stone countertops, sleek cabinetry, and abundant storage, all under soaring vaulted ceilings that carry into the bright dining area. Matching laminate flooring runs throughout the living room, bedrooms, and hallways. The primary bedroom is privately located at the back of the home and offers easy potential for a semi-ensuite with a simple door addition. The upstairs washroom has been updated with stone counters. The lower level features a spacious living room with large, bright above-grade windows and a fully updated washroom. The finished basement impresses with a beautiful laundry room featuring custom cabinetry, stone counters, and ample storage. In addition, there is a separate storage area in the basement. Mature trees in the backyard provide privacy around the newer deck and fully fenced yard, creating a perfect outdoor retreat. Enjoy inside access to your finished 1.5-car garage. Just minutes from the rec centre, splash pad, parks, schools, shopping, and all of Orangevilles amenities, this home is the total package. (id:60365)
57 Powell Drive
Brampton, Ontario
Welcome to this stunning 4-bedroom, 4-bath executive brick and stone home in a prime North Springdale location! Approx. 3,100 sqft on a premium 45' wide lot, just minutes from schools, parks, bus stops, and shopping plazas. The gourmet eat-in kitchen features upgraded maple cupboards and a movable center island. The spacious master suite boasts double door entry, a walk-in closet, and a luxurious 5-pc ensuite with an oval soaker tub and separate shower. The second floor offers a bonus open space, three full washrooms, a laundry room, and a solid oak staircase with wrought iron pickets. Highlights include gleaming hardwood floors, 9 ceilings, pot lights, crown molding, and an elegant double-door front entry with glass inserts. Don't miss this incredible opportunity (id:60365)
29 Tennant Drive
Brampton, Ontario
Legal 3-Bedroom Walkout Basement on Ravine Lot! This stunning 4-bedroom detached home sits on a premium 45 x 113 ft ravine lot and features a fully legal 3-bedroom walkout basement with 2 full washrooms ideal for rental income or extended family. Enjoy 9 ft smooth ceilings on the main floor with an open-to-above family room boasting 18 ft ceilings and a cozy fireplace. The home features hardwood throughout, brand new tiles on the main floor, pot lights, a kitchen with direct access to a 16x16 ft deck, and a second-floor balcony overlooking the ravine. Upstairs offers 3 full bathrooms, providing ultimate convenience and comfort for large families. Additional highlights include a sound system, zebra blinds, California shutters in bedrooms, a shed in the backyard, and brand new custom front and garage doors. Located near all major amenities including schools, parks, shopping, restaurants, public transit, and highways, this is a rare opportunity to own a move-in ready home with luxury finishes and income potential. (id:60365)
993 Whewell Trail
Milton, Ontario
This detached beauty in Willmott one of Miltons favourite neighbourhoods features 1,599 sq ft plus a finished basement with in-law suite potential. Step inside and be greeted by soaring 9-ft ceilings, new pot lights, all new sleek dual-layer light control zebra blinds window coverings, and flooring throughout. The upgraded kitchen showcases granite counters perfect for your culinary adventures, while a bonus family room on the second floor gives everyone space to spread out. Upstairs, you'll find a total of 3 bedrooms, including a spacious primary suite complete with a large walk-in closet and private ensuite - your very own retreat at the end of the day. Two fully renovated bathrooms add style and function to the second floor. Downstairs, the finished basement is equipped with a full kitchen, living space, bedroom, and full bathroom - dream setup for guests, teens craving independence, or multi-generational living. Outside, enjoy summer BBQs in the fenced yard featuring a stone patio, or sip your morning coffee on the charming front porch. The widened interlock driveway and direct garage access add everyday convenience to this move-in ready gem. The neighbourhood is packed with parks like Milton Community Park and Sunny Mount Park, featuring splash pads, sports fields, dog parks, and trails. Only steps to Milton District Hospital and plenty of everyday shopping and dining spots. Commuters love the easy access to Milton GO Station and major highways. Thoughtfully upgraded and ready to welcome you home. This is Milton living at its best! (id:60365)
4143 Tapestry Trail
Mississauga, Ontario
Nestled in a highly sought-after neighborhood, this expansive home offers an incredible opportunity for homeowners and investors alike. Boasting five generously sized bedrooms and six bathrooms, it provides ample space for a growing family, multi-generational living, or even a lucrative rental opportunity. Backing onto a tranquil park, the property offers a serene backdrop and a sense of privacy rarely found in the city. Thoughtfully designed, the home features soaring ceilings that enhance its spacious feel, while Juliet balconies and a stunning rooftop terrace provide multiple outdoor spaces to relax and entertain. With two fully equipped kitchens, this home is perfectly suited for those seeking an income-generating suite or a separate living space for extended family. A double-car garage adds both convenience and extra storage, making day-to-day living effortless. Whether you choose to move in as-is or customize it to your vision, this exceptional property presents endless possibilities in a prime location. (id:60365)
5 Danesbury Crescent
Brampton, Ontario
Welcome to 5 Danesbury Cres located in South Bramalea and minutes to GO train Station at Bramalea & Steeles for those who commute. Covered front porch, replaced front doors, engineered hardwood floors throughout main & 2nd floors. The large living room is combined with the dining room so gives you lots of space for a large family or to entertain. The Kitchen is eat-in, bright & has a side entrance to the patio & backyard. Over 1450 SQ FT on main floor & upper floor, this semi-detached home was a 4 bedroom converted to a 3 so now you get a huge primary bedroom with a walk in closet & a regular closet too. The bedrooms are a good size & the main bathroom was renovated by bath fitters plus 2 pce also renovated. Basement has a dry bar area & good size rec room with brick wall with mantle & a wood burning fireplace with doors. TWO storage areas plus utility room for furnace & laundry. This neighbourhood has lots to offer: a park with bike trails all the way to Professor's Lake, Earnscliffe Rec Centre, Schools are within walking distance and so is shopping. (id:60365)
2242 Ingersoll Drive
Burlington, Ontario
Look no more! An exceptional opportunity to own a beautiful raised bungalow situated on an impressive 63 x 271 foot lot, located in a quiet and highly sought-after neighbourhood in Burlington! This property offers a Muskoka-like setting in the heart of the city! The private outdoor sanctuary encircled by mature trees provides natural tranquillity and features an impressive 18x36 feet heated in-ground swimming pool, a 6-seater hot tub, a gazebo, and an oversized, maintenance-free composite deck. This one-of-a-kind property has so much outside, like inside the house. A thoughtfully designed addition (2016) allows a total of 1890 sf on the main level, offers an unparalleled open concept living space, tastefully decorated with attention to detail and quality in mind. Stunning gourmet kitchen boosted with top-of-the-line built-in appliances like SubZero fridge(2016), 6-burner Wolf dual fuel range(2016), and a huge centre island gives a chance for the family and friends to gather and entertain. The sunlit dining room overlooks the deck, garden and swimming pool. The main floor primary suite is a private retreat with an exclusive sitting area, a luxurious 3-piece spa ensuite, a generous walk-in closet with closet organizers and a double sliding doors leading to a deck and the pool area. Secondary bedrooms have a walk-in closet and a double closet, both with closet organizers. The partially finished basement provides additional living space, featuring a recreational room with a wood fireplace, an open-concept bedroom, a den, and a three-piece bath. This extensively upgraded and move-in-ready house is waiting for the buyer who will appreciate its value. Conveniently located close to all amenities: shopping, schools, park, recreational centres and major highways. (id:60365)
5 Parker Avenue
Toronto, Ontario
Fantastic Value! Incredibly maintained, super Pride of Ownership by same owners for years and years. This 2 + 1 bedroom Brick detached bungalow offers great features-See attached Feature Sheet! Fantastic location too, close to all major amenities. Great Opportunity for first time buyers or Seniors/Retirees. Large Driveway easily park 4 cars. Detached Garage. * Sauna, Roof Shingles (35 yr lifespan).Gorgeous BackYard! Large Cantina/Cool Room* (id:60365)













