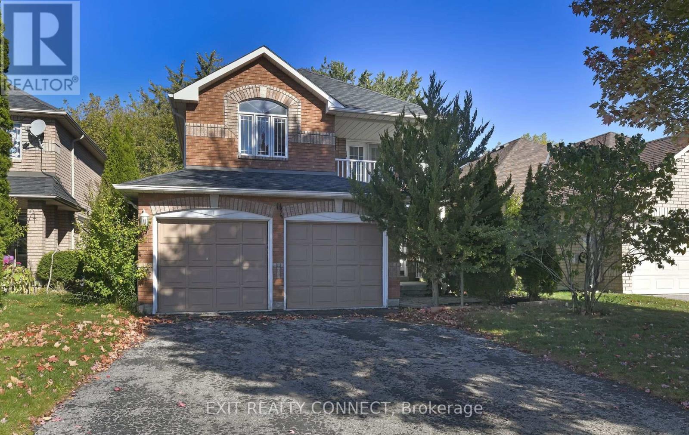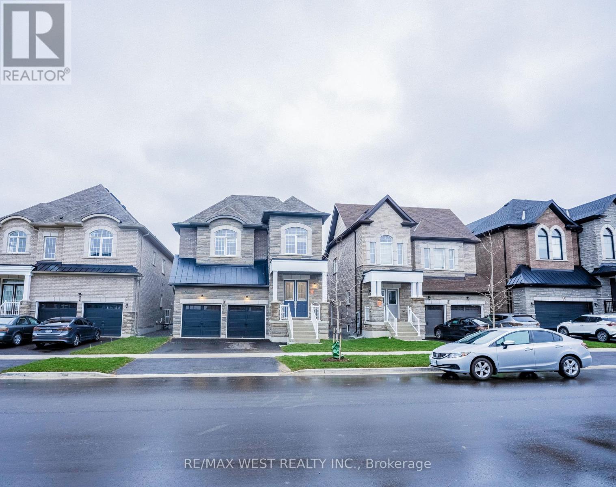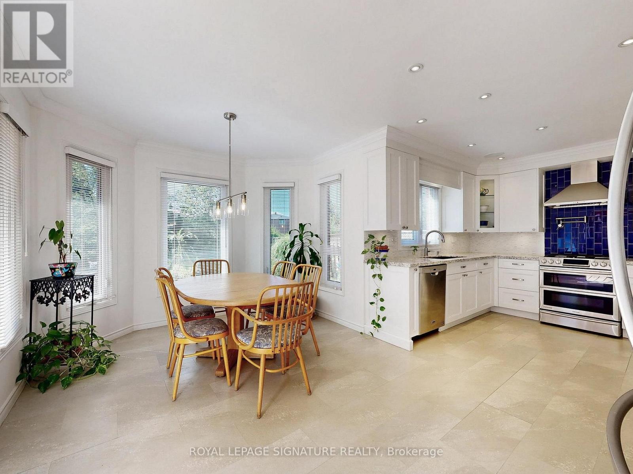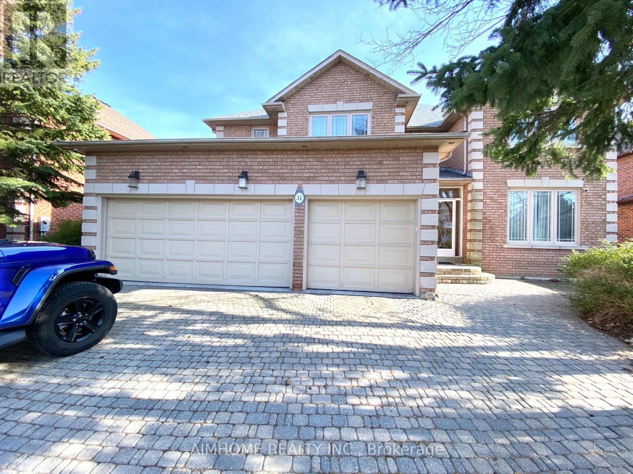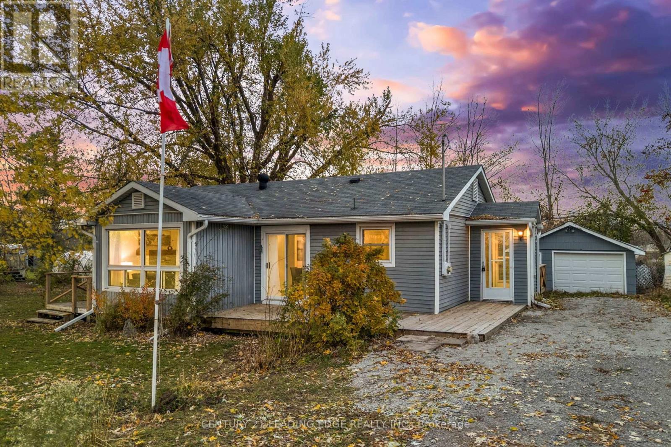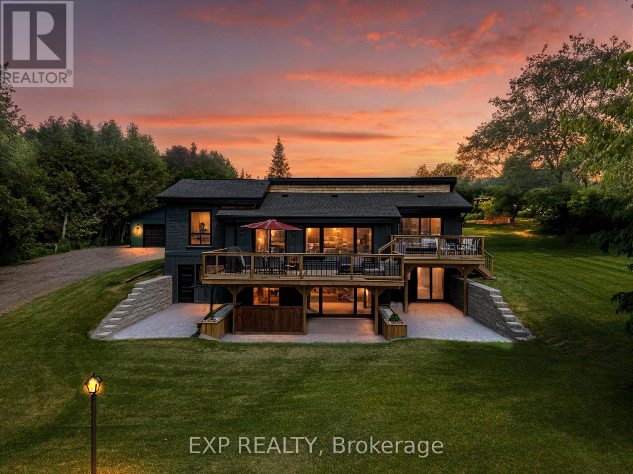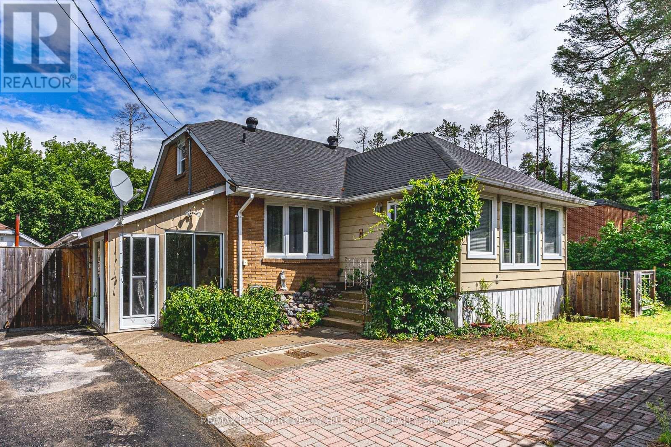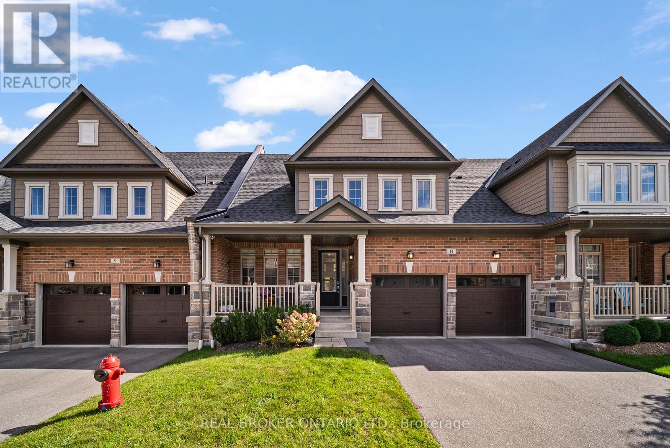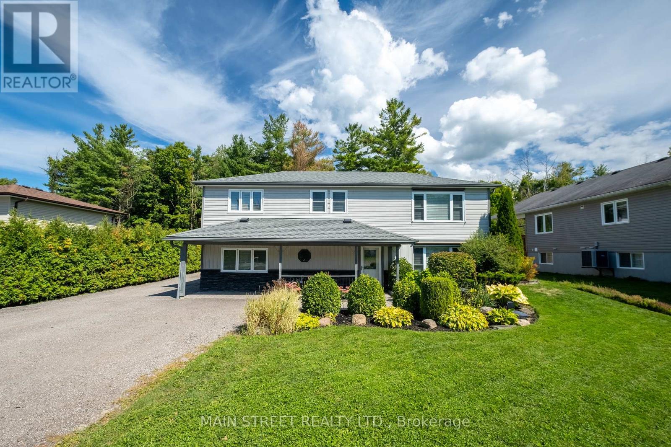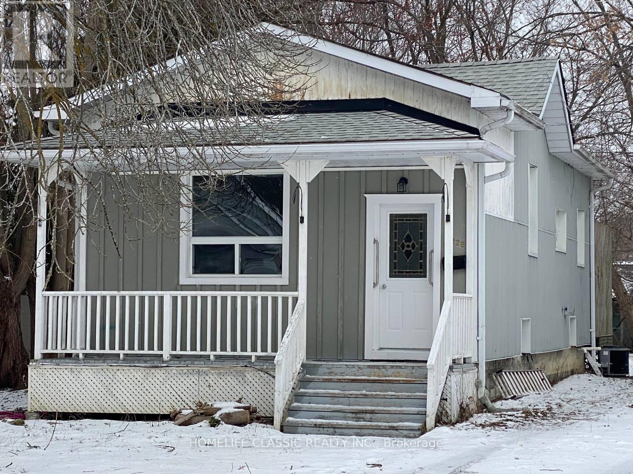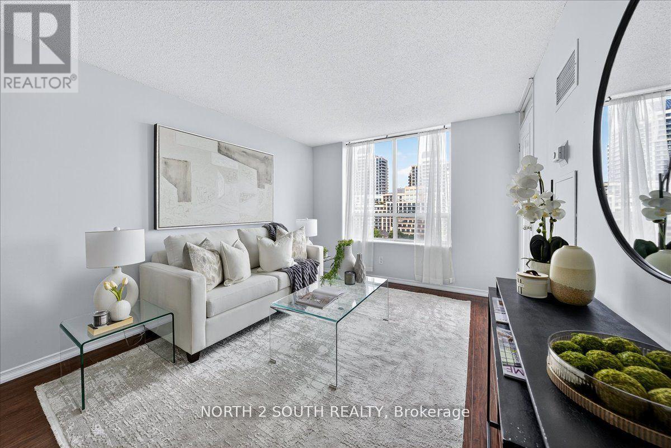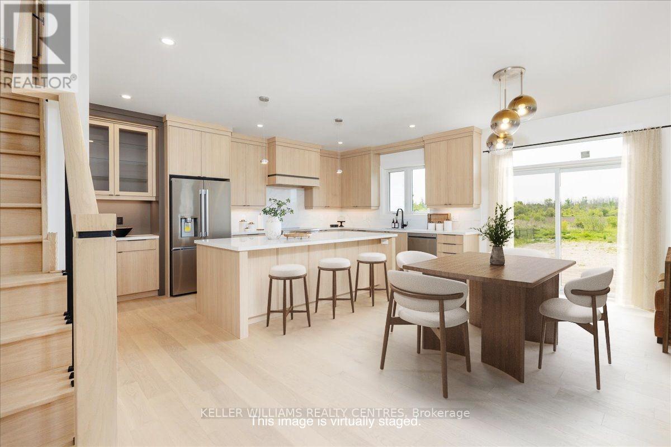20 Rinaldo Road
Georgina, Ontario
Welcome to 20 Rinaldo Rd, where comfort meets convenience in the heart of Keswick South! This bright, beautifully maintained 3+2 bedroom, 3.5 bath detached home offers the perfect blend of modern living and family-friendly charm. The open-concept main floor features a sunlit living and dining area with a cozy fireplace, and an eat-in kitchen that walks out to a new deck and private, fully fenced backyard-ideal for entertaining or relaxing outdoors. Upstairs, the spacious primary suite boasts a 4-piece ensuite and walk-in closet, while the finished basement provides two extra bedrooms and flexible space for guests, hobbies, or a home office. With parking for six, an attached double garage, and excellent curb appeal, this home checks every box. Just minutes to schools, the new MURC Recreation Centre, shopping, parks, and Hwy 404, this move-in-ready gem delivers incredible value under $900K. Don't wait-this one is priced to perform and ready for your next chapter! (id:60365)
3 Speciosa Street
Richmond Hill, Ontario
Look no further! Welcome To This Brand-New, Never-Lived-In in 3400 SqFt. Detached home in the prime location of Oakridges, Richmond Hill! King East Estates Project was done by the Plaza Corp, and Seller has spent Over 100k in Upgrades/Finishes! Enjoy The Luxury Of 10 ft Ceilings on Main floor & 9 ft on Second Floors And Basement This stunning two storey features a Floor to Ceiling windows with lots of natural lights in the open concept Living Room, along with the upgraded Kitchen with it's Centre Island for the Morning Coffee. Beautiful Open concept Home-Office on the second Floor, alongside the Elegant master-bedroom with it's own 5pce Ensuites and W/I closet. 3 other oversized bedrooms with Ensuits and Large Closets. Large windows throughout the 2nd floor that brings in lots of Sun-light! Practical Laundry room on the 2nd floor for convenience of the family! Smooth Ceiling and Pot Lights. Elegant hardwood flooring throughout. Easy commuting including Highway 404/400, Bathurst and Yonge St. (id:60365)
48 Millcroft Way
Vaughan, Ontario
Welcome to this beautifully updated, family-friendly home in prestigious Thornhill offering approximately 3400 sq ft of living space. MOTIVATED SELLER ! This bright 4-bedroom residence features a new open-concept kitchen with a luxuriously appointed breakfast area and large bay windows overlooking a new deck with tempered-glass railing and a professionally landscaped perennial garden. Enjoy new casement windows, upgraded lighting, and fresh paint throughout, along with immaculate hardwood floors, new carpet, and a large dining room adjoining a sunken living room. The four spacious bedrooms include his-and-her closets, skylight, and abundant storage. Additional features include a cedar closet, central vacuum system, newer roof, nanny/guest quarters, sprinkler system, networked security, high-efficiency furnace rough-in, private home office, and excellent curb appeal. Move-in ready and meticulously maintained. Schedule your private tour today! (id:60365)
31 Horizon Court
Richmond Hill, Ontario
Video@Mlssouth-North Directiongrand Foyer Entrance, Marble Floors, Oak Stairs, Updated & Painted(2017), Sun Filled Kitchen With Breakfast Area W/O Large Newer Decknewer Roof (2020)hwt Owned, No Rental FeeNo Furniture<>Current Tenant will move out by Dec. 21 (id:60365)
1307b Thorah Concession Rd 9 Road
Brock, Ontario
Charming Bungalow Steps from Lake Simcoe! Welcome to this beautifully renovated 2-bedroom, 1-bathroom bungalow, perfectly situated just outside the friendly and growing community of Beaverton - only 1 hour from Toronto! Set in a quiet rural setting, this property offers the ideal blend of privacy, space, and lifestyle. Sitting on an impressive 100' x 150' lot, this home is surrounded by open farm fields on both sides, offering a peaceful country feel while still being close to town amenities. Just one block from Lake Simcoe, you'll love having Centennial Park nearby and the Trent Talbot Marina just steps away - perfect for keeping your boat and water toys close. This side of Lake Simcoe is a haven for kite surfing, paddleboarding, and all types of water sports, making it the perfect retreat for outdoor enthusiasts. The home itself has been tastefully updated, offering a bright, open layout, refreshed finishes, and a comfortable, move-in-ready feel. A single detached garage adds convenience and storage, while the expansive lot provides room to play, garden, or simply enjoy the serene surroundings. Whether you're looking for a weekend getaway, downsizing to a simpler lifestyle, or investing in a thriving lakeside community, this property delivers the perfect mix of comfort, location, and opportunity. (id:60365)
12329 York Durham Line
Uxbridge, Ontario
Welcome To 12329 York Durham Line, Located In A Charming Rural Community In Uxbridge. Set On A Private 2.5 Acres, This Exceptionally Renovated 3+1 Bedroom, 3 Bathroom Home Offers 4,200 Square Feet Of Beautifully Finished Living Space Perfectly Designed For A Large Family Looking For A Peaceful Country Lifestyle. The Long, Private Driveway Leads To The Perfect Home, Featuring A Detached 2-Car, 1,200sf (40ft x 30ft) Garage With The Versatility To Be Used As A Heated Workshop For The Family Toys. Perfect For A Hobbyists Or Home-Based Businesses Alike. The Home Has Been Totally Renovated Throughout By The Owner, As Well As A 600sf Addition To Transform This Ultra Impressive Home. The Large Windows Throughout Makes The Sun-Filled Custom Kitchen, Dining And Living Areas The Heart Of The Home. The Large Family Room With Vaulted Ceiling Has A Seamless Walk-Out To A Oversized 600sf (42ft x 14ft) Patio With Expansive Views. The Backyard Retreat Complete With Gazebo/Bar And Firepit Makes This Property A Nature Lovers Dream. The Spacious Primary Suite With Walk-In Closet And 4-Piece Ensuite Resides On The Main Floor Of The Home Along With The 2nd And 3rd Bedrooms. The Lower Levels Of The Home Include Another Three Walkouts From The Home, With An Additional 4th Bedroom, A 4-Piece Bathroom, Laundry Room, Large Gymnasium/Fitness Area And An Additional Large Recreation Room. This One-Of-A-Kind Property Has Something For Everybody. This Home Is A Must See!!! (id:60365)
42 Mill Street
Essa, Ontario
BEAUTIFULLY UPDATED 1.5-STOREY HOME WITH PRIVATE OUTDOOR SPACE & CONVENIENT ACCESS TO BARRIE & WASAGA BEACH! Welcome to this charming home peacefully located on the edge of town, offering a quiet retreat with quick access to shopping, dining, schools, the Angus Recreation Centre, and the Essa Public Library, while being only 20 minutes to Barrie and 30 minutes to Wasaga Beach. Set on a generous 75 x 100 ft lot, the property boasts a private, fully fenced backyard complete with a spacious deck, garden beds, a storage shed and plenty of room to play, entertain, or unwind. A detached garage adds versatile storage or workshop potential. Inside, the bright and airy living and family room features oversized windows and flows seamlessly into the kitchen and dining areas, creating an ideal space for everyday living. The main level hosts two spacious bedrooms, including a primary retreat with a direct walkout to the deck, alongside a full 4-piece bath. Upstairs, you will find an additional bedroom and full bath, providing excellent flexibility for family, guests, or a home office. An enclosed porch offers a cozy spot to relax, while the basement provides dedicated storage and laundry areas. Recent updates to the furnace and shingles provide lasting comfort and peace of mind, adding even more value to this inviting home. An exceptional opportunity to enjoy peaceful living with everything you need close at hand, don't miss your chance to make this your #HomeToStay! (id:60365)
11 Howard Williams Court
Uxbridge, Ontario
Simplify your life without compromising on style, space, or comfort. For those looking to downsize without giving up luxury, discover the unique charm of this luxurious turnkey 3 + 1 bedroom, 3 bathroom bungaloft townhouse, nestled on a spacious 36x100 foot lot in the prestigious Winding Trail community in the heart of Uxbridge. With over 2,400 sq. ft. of living space, this exclusive townhome is strategically located adjacent to Wooden Sticks Golf Course, protected greenspace, and on its own private court promising a rare blend of privacy and community. The main floor boasts 9 ceilings that expand into a breathtaking 20 cathedral ceiling, enhancing the feeling of space and elegance. At the heart of this home lies a thoughtfully upgraded gourmet kitchen with a walk-in pantry, perfectly designed for both everyday living and entertaining. The inviting great room offers stunning views of your stunning landscaped backyard, while the main-floor primary suite provides convenience and comfort with a spacious ensuite and walk-in closet. Upstairs, two additional bedrooms and a full bath create a versatile layout ideal for guests or family accompanied by an additional living area overlooking your great room. The unfinished basement, complete with a rough-in for a future bathroom, offers endless possibilities for customization, whether you envision a home gym, theatre, or recreation space. With a private, attached two-car garage and a long list of recent upgrades, this home delivers exceptional value on one of Uxbridge's most sought-after streets. Move in and start enjoying the lifestyle you deserve: luxurious, low-maintenance living surrounded by nature and convenience. 5 Min walk to Rexall and Vince's, 10 min walk to Elgin Park. 1 Min to Trails and the Golf Course! (id:60365)
23 Sunnidale Boulevard E
Georgina, Ontario
This stunning property blends modern comfort and luxury with everyday convenience. Newly renovated and light-filled, the three-plus-bedroom home features two spa-like bathrooms and thoughtful details throughout, including a versatile den or home office, heated floors, an impressive dressing room, and a sundeck off the owner's suite. A 30x30 poured/permitted garage pad is ready for your future plans! Enjoy the fully fenced yard with tranquil views of nature, just minutes to the 404 and a short walk to the beaches of Lake Simcoe. This home is a must-see; book a showing today! (id:60365)
226 Royal Road
Georgina, Ontario
This charming home sits on a generous 50 x 187 ft lot in a quiet South Keswick neighborhood. Relax on the inviting front porch or step out from the breakfast area onto the expansive deck, perfect for entertaining. Homes in this area rarely come available with a fully finished basement. Just minutes from Lake Simcoe, shopping, and Hwy 404.The main floor is currently rented for $1700 To a triple A Tenanat , and the basement can be rented for $1300. The drawing is available for the new build. (id:60365)
916 - 29 Northern Hts Drive
Richmond Hill, Ontario
Welcome to 29 Northern Heights Dr #916 A Rare Gem in the Heart of Richmond Hill! This beautifully maintained, freshly painted 1-bedroom, 1-bath condo offers approx. 650 sq ft of bright, functional living space in one of the citys most sought-after gated communities. Enjoy a spacious open-concept layout with two walkouts to a large balcony featuring unobstructed north-facing views. The all-inclusive maintenance fees cover heat, hydro, water, central air, internet, and cable making for truly hassle-free living! The unit also includes 1 underground parking space, 1 locker, and access to luxury amenities: 24-hour concierge, indoor pool, gym, sauna, tennis court, and a charming private park. Ideally located just steps to Hillcrest Mall, restaurants, public transit, and the future subway extension, this home is perfect for first-time buyers, savvy investors, or downsizers looking for convenience, comfort, and long-term value. (id:60365)
147 Lake Drive E
Georgina, Ontario
Move In Ready Gorgeous Raised Bungaloft Design By A&T Homes Is Situated On A Premium Size Property That Is Just Shy Of A 1/2 Acre The Home Overlooks Lake Simcoe & Backs Onto An Expansive Countryside View In A Community Of Fine Lakefront Residences Bringing Nature Right To Your Doorstep. This 2,500 Sq Ft Shorecrest IV Model Features A Main Level Primary Suite, 2nd Bedroom, Main Level Den & A Great Room Design With Kitchen Island, Main Level Smooth 9 Ft Ceilings & Hardwood Floors Throughout, and 9ft High Walkup Basement. Oak Staircase To 2 Additional Bedrooms In The Loft, 3 Full Baths, Main Floor Laundry With A Walk-in From The Extra-Large 750 Sq Ft Double Car Garage. Excellent Experienced Builder With Reputation For Fine Quality Homes. Tarion Home Warranty To Be Paid By Buyer. 6 Brand New Stainless Steel Appliances, Fridge, Stove, Built-In Dishwasher, Microwave, Washer & Dryer & Tankless Hot Water Heater. **BONUS** Buyer to receive $1200 credit towards light fixtures for Foyer and Dining Room. (id:60365)

