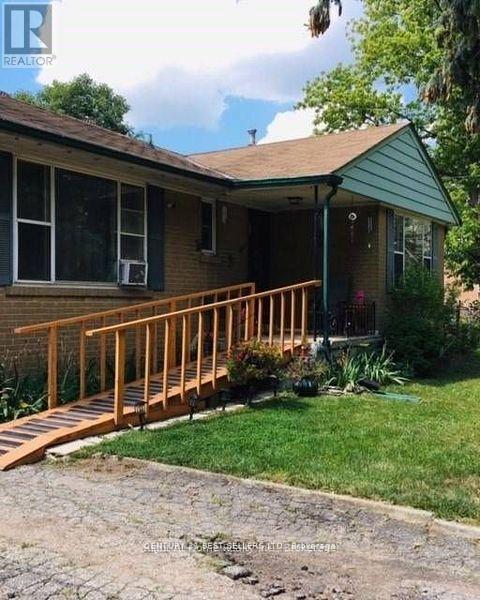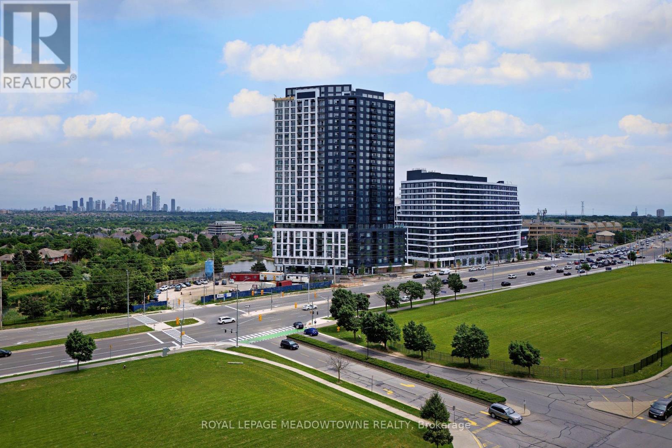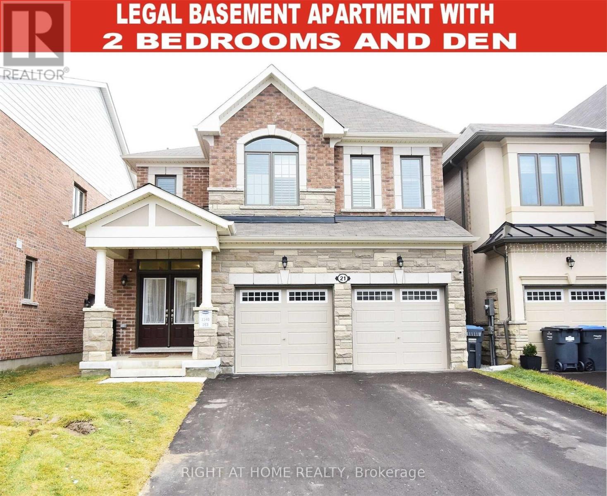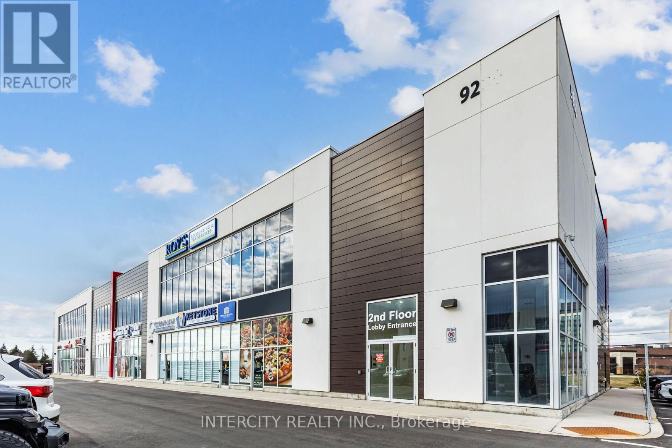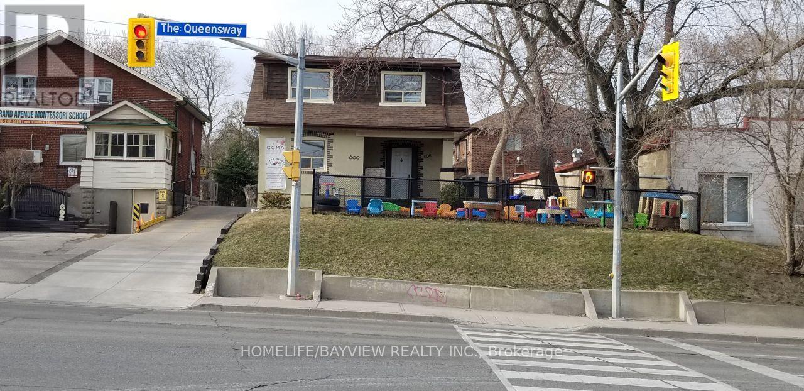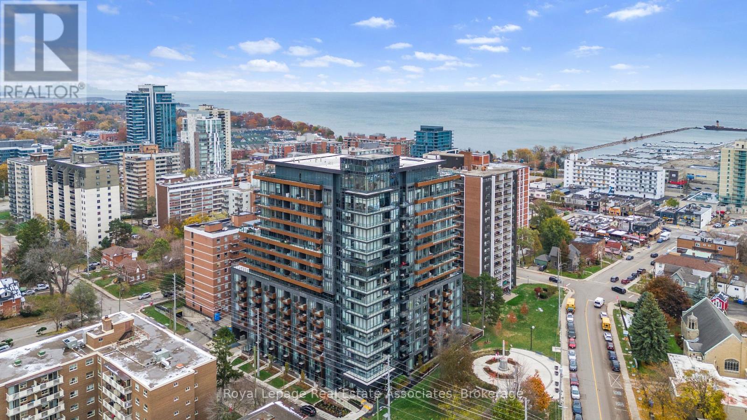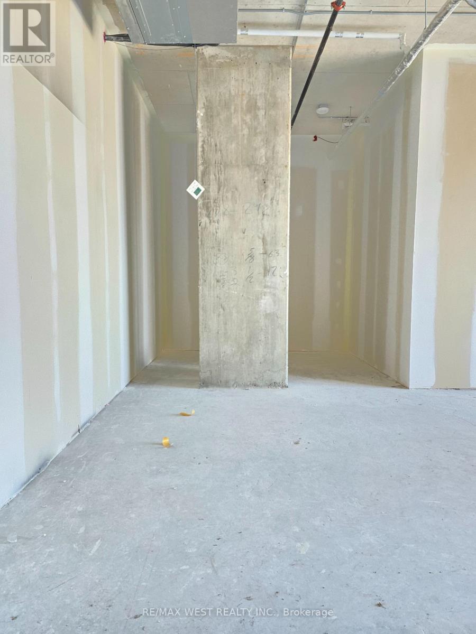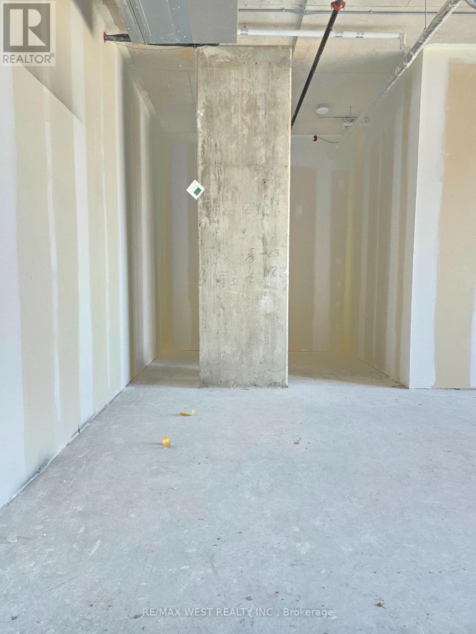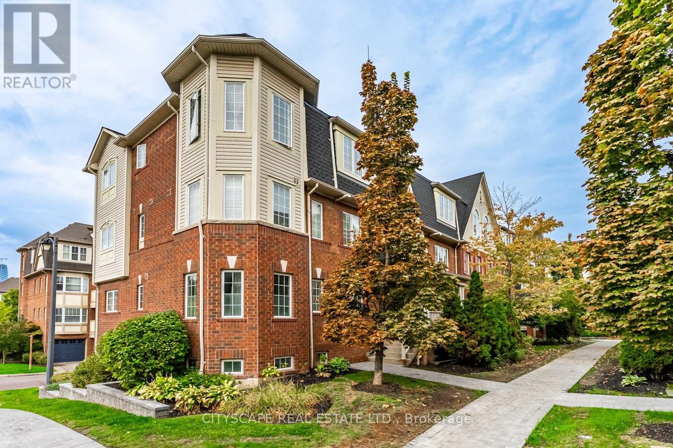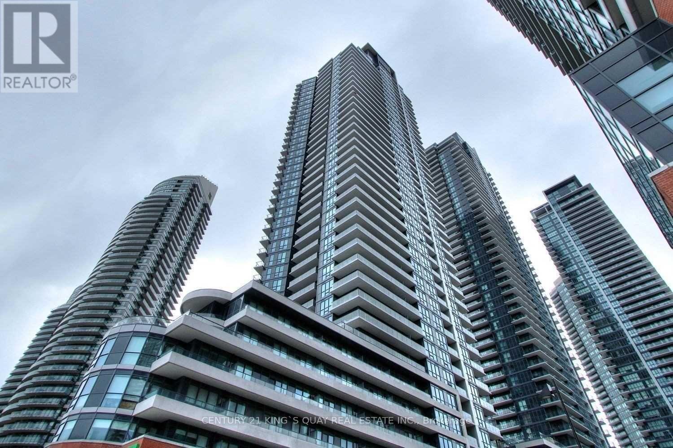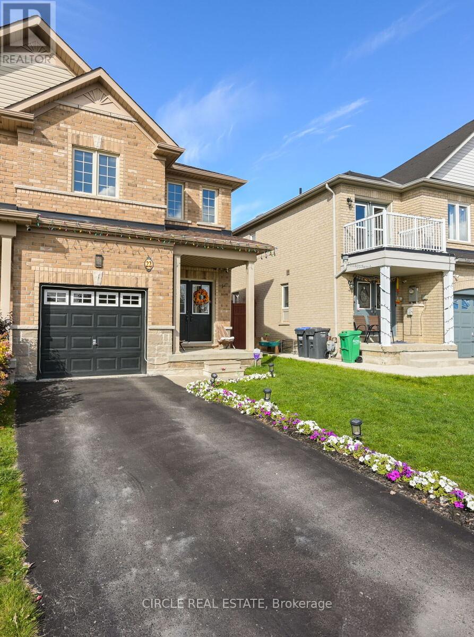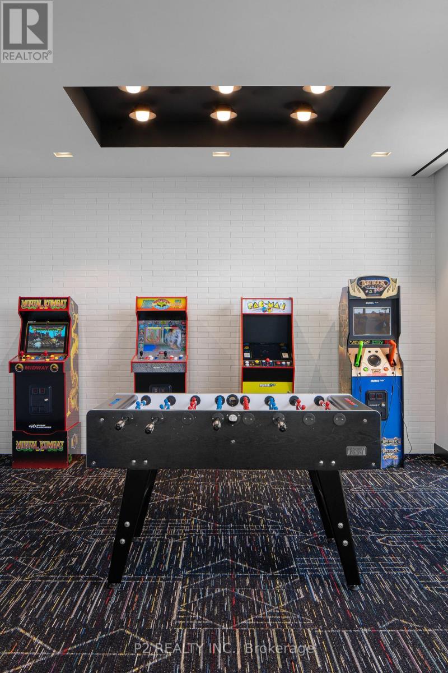320 Ashbury Road
Oakville, Ontario
Location-Location**Attention Builders, Investors And Renovators**. Amazing Investment Opportunity W/A Large Mature Lot Of In Southwest Oakville. This 3+1 Bungalow Sits On A Quiet Family, Tree Lined Street Surrounded By Multi-Million Dollar Homes & Luxury New Builds. This All-Brick Bungalow Is Being Sold In 'As Is' 'Where Is' Condition. Great Family-Friendly Community Close To Numerous Schools That Include The Distinguished Appleby College, Build Your Dream Home..! Drawings And Permit Submitted To City For Final Approval, Contemporary Designer Home. (id:60365)
2306 - 2495 Eglinton Avenue W
Mississauga, Ontario
Welcome to this stunning 2-bedroom, 2-bathroom condo perched on the 23rd floor, offering bright open-concept living and sweeping north-facing views. The contemporary kitchen is outfitted with quartz countertops, stainless steel appliances, and plenty of storage, designed to blend both style and functionality. The spacious living and dining area seamlessly extends to a private balcony, where you can relax and enjoy unobstructed cityscapes. This modern suite is enhanced by an array of premium building amenities, including a 24/7 concierge, co-working hub, boardroom, fitness centre, yoga studio, party lounge, games room, and an outdoor terrace complete with gardening plots, firepit, and playground. Whether for work, wellness, or social gatherings, everything you need is right at your doorstep. Ideally situated in the heart of Erin Mills, you'll be just steps from Erin Mills Town Centre, with its wide selection of shopping, dining, and entertainment. Nearby you'll find top-rated schools, Credit Valley Hospital, and excellent community amenities. Commuting is a breeze with easy access to Highway 403, GO Transit, and major routes throughout the GTA. Perfect for first-time buyers, investors, or downsizers, this 23rd-floor suite combines stylish finishes, exceptional amenities, and unbeatable convenience. Discover the best of modern urban living with panoramic north-facing views! (id:60365)
21 Salt Creek Terrace
Caledon, Ontario
WOW is truly the only word to describe this absolute showstopper at 21 Salt Creek Terrace, Caledon! This stunning North-facing detached home offers 4+2 spacious bedrooms and 3 full washrooms on the second floor, perfect for large families or multi-generational living. Situated on a premium lot with no sidewalk, it features a city-approved legal basement apartment with 2 bedrooms and a den, complete with a separate entrance - ideal for rental income or extended family. Enjoy impressive 9-ft ceilings on both the main and second floors, smooth ceilings throughout, and elegant 8-ft upgraded doors. The upgraded kitchen boasts granite countertops, a center island, and stainless steel appliances, while the master suite offers a massive walk-in closet and a luxurious 5-piece ensuite. Additional highlights include a hardwood staircase, double-door entry, pot lights, upper-level laundry, extended driveway with ample parking, and a carpet-free interior. Located close to top-rated schools, parks, shopping, and transit, this home delivers luxury, convenience, and income potential - all in one unbeatable package! (id:60365)
C-101 - 9280 Goreway Drive
Brampton, Ontario
Be Your Own Boss! Pizza Store with Property for Sale, Knock on the opportunity to become your own boss! This exceptional approx. 1,900 sq. ft. unit, beautifully finished and fully equipped, is available with property for sale in the renowned Castlemore Town Centre. Prime corner location at Humberwest Parkway & Goreway Drive = unbeatable visibility! Fully equipped kitchen with 14 ft hood, Two washrooms and over 30 seats, LLBO License - ready for dine-in and drinks. Ample parking for customers, Flexible zoning - ideal for pizza restaurant, bakery, cafe, or shisha bar, Surrounded by vibrant residential and commercial growth, this space offers endless potential to establish or expand your brand. With a modern layout and premium finishes, this is your chance to stand out and thrive in one of the area's most dynamic retail hubs. Don't miss your chance to make your mark! Contact us today to learn more or schedule a viewing. (id:60365)
600 The Queensway Toronto W7 Way
Toronto, Ontario
Investors, Opportunity In Prime Location - Right On The Queensway! Development opportunity with great exposure, foot traffic and high visibility. Ideal for Builders, Retail store, Financial Office, dentist office, Architect, Insurance, Etc. Standalone Building With Plenty 6 Parking space. Property at the moment rent to the Montessori School.. Please refrain from entering the school premises directly, as we do not wish to cause any disturbance to the tenant or the children at the school (id:60365)
805 - 21 Park Street E
Mississauga, Ontario
Welcome to TANU - Boutique Luxury in the Heart of Port Credit.This exceptional 2-bedroom + den, 3-bath suite offers modern living with unmistakable lakeside charm. Enjoy west-facing views and a bright, open-concept layout enhanced by smart-home technology and keyless entry. The versatile den is ideal for a home office or guest space.Start your morning with a short walk for coffee, then enjoy the waterfront trails just steps from your door. In the evening, stroll to one of Port Credit's many acclaimed restaurants. From your private balcony, take in views of Lake Ontario and the Credit River - and during festival season, enjoy the music and atmosphere without leaving home. Like to travel? Enjoy the peace of mind that comes with a 24-hour concierge and secure underground parking (license plate recognition). Resort-style amenities include a state-of-the-art fitness & yoga studio, co-working lounge, guest suite, party room, games room, media room, pet spa, car wash, EV charging, and an outdoor terrace with BBQs and a fire pit lounge.Perfectly situated, you're only a 4-minute walk to Port Credit GO Station and minutes to the QEW, offering seamless access to downtown Toronto and beyond.Port Credit is more than a place to live - it's a lifestyle. Discover luxury, convenience, and waterfront living all in one. 1 indoor parking spot, 1 locker. Rogers High Speed Internet & TV (2 cable boxes) included in monthly maintenance fees. Custom Automatic Blinds, Black Out Blind in Primary, Culligan Pure Water System, Upgraded electrical boxes for Ceiling Fans & Lights. (id:60365)
423 - 600 Dixon Road
Toronto, Ontario
A unique chance to own a brand-new shell office unit at the renowned Regal Plaza Corporate Centre. Unit 423 offers a flexible, customizable space in a vibrant, mixed-use development featuring executive office condos, ground-floor retail, and a 204-room Staybridge Suites Hotel-all connected by a stunning multi-use atrium. Developed by SAMM Developments and built to Tier-1 Toronto Green Standards, Regal Plaza is designed for modern professionals seeking sustainability and style Unbeatable Location: Steps from Toronto Pearson Airport; Quick access to Hwys 401, 409, 427 & 27; Close to UP Express, TTC, Etobicoke North GO; Near Toronto Congress Centre Located in the growing West Humber-Clairville area, with ample underground and surface parking (over 860 spaces combined), this is an ideal setting for your business to thrive. (id:60365)
423 - 600 Dixon Road
Toronto, Ontario
A unique chance to rent a brand-new shell office unit at the renowned Regal Plaza Corporate Centre. Unit 423 offers a flexible, customizable space in a vibrant, mixed-use development featuring executive office condos, ground-floor retail, and a 204-room Staybridge Suites Hotel-all connected by a stunning multi-use atrium. Developed by SAMM Developments and built to Tier-1 Toronto Green Standards, Regal Plaza is designed for modern professionals seeking sustainability and style. Unbeatable Location: Steps from Toronto Pearson Airport; Quick access to Hwys 401, 409, 427 & 27; Close to UP Express, TTC, Etobicoke North GO; Near Toronto Congress Centre Located in the growing West Humber-Clairville area, with ample underground and surface parking (over 860 spaces combined), this is an ideal setting for your business to thrive. (id:60365)
3 - 700 Neighbourhood Circle
Mississauga, Ontario
Must be sold this week! **** Open House this Sunday only, Nov 16th 2-4pm **** This is the one! 2 bed, 2 bath plus Large Den with a roof-top terrace! Rare opportunity, this is a rare unit, only few ever built like this in the entire complex! Great location! This unit is on the interior of the complex, next to a Parkette. School, Shopping Plaza and Park next door, and even larger plaza with Home Depo, Shoppers, Superstore is on the other side of the complex. Rare, stretched, oversized unit! While most top units are 1030 sq. ft, this rare and reverse layout model is approx 1200 sq ft of space, all above grade! Beautiful Kitchen with Island, Steel Appliance package, proper space for Living, Dining too. Primary Bedroom with Ensuite Bath and a Large Closet. 16 foot ceilings in the hallway, Unique and very private Den on top, with large sunny deck, gas hook up for BBQ and westerly exposure. Newer, composite decking. Comes with 2 parking spots (1 in garage and 1 in front of it). See video tour for all the details! (id:60365)
1604 - 2212 Lakeshore Boulevard W
Toronto, Ontario
1 Bdrm Luxury Unit With A View Of Lake Ontario, Open Concept Layout With 9 Ft Ceilings, Upscale Building With 5 Star Amenities. Steps To Metro, Shoppers Drug Mart, Banks, Starbucks, Lcbo, Restaurants & Much More. (id:60365)
22 Brussels Avenue
Brampton, Ontario
Built in 2015 and offering 1763 sqft (as per MPAC) above ground, plus an additional 836 sqft (as per MPAC) in the basement, this beautiful and very well-kept 3+1 bedroom, 4-washroom end-unit townhouse is a true gem. Featuring a double-door main entrance, an upgraded kitchen with modern countertops, and a large private backyard, this home has no house at the front, ensuring great privacy and an open view. The property boasts a functional layout with plenty of natural light, a private driveway, and no carpet throughout. Conveniently located close to parks, schools, plazas, and Hwy 410 - move-in ready and perfect for families! (id:60365)
631 - 36 Zorra Street
Toronto, Ontario
Welcome to 36 Zorra, the Ultimate in Urban Living. Amazing opportunity to Live in the Heart of the Vibrant South Etobicoke Community. Oversize Floor to Ceiling Windows, 9 Foot Smooth Ceilings, Ensuite Laundry, Spacious Bedrooms & Beautiful Views! Incredible Building Amenities include Rooftop Pool Deck, Sauna, Fitness Center, BBQ Area, Games Room, 24/7 Concierge & Guest Rooms. (id:60365)

