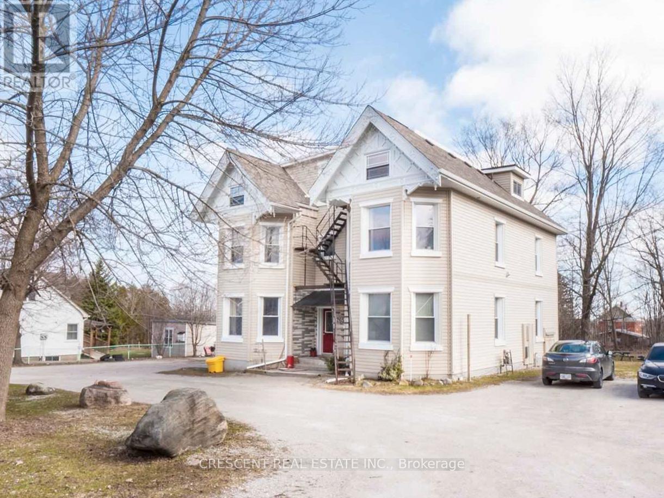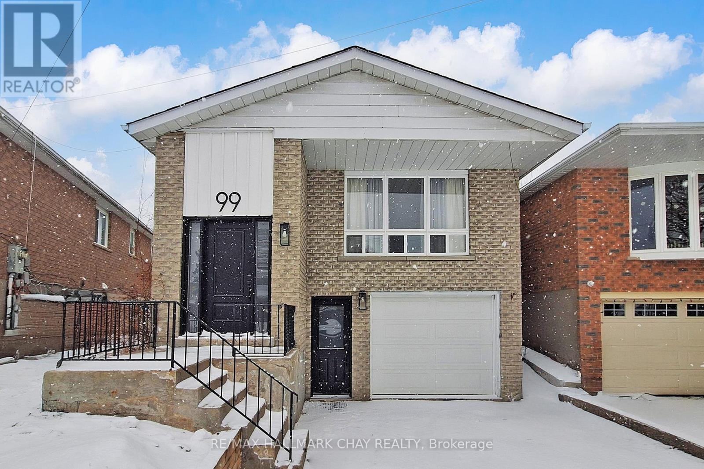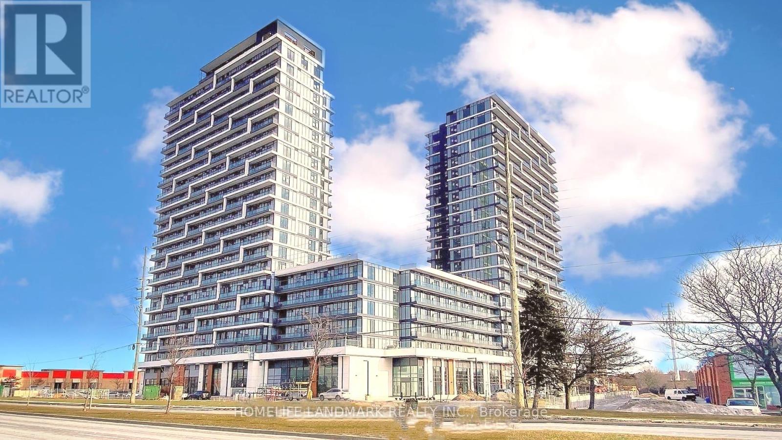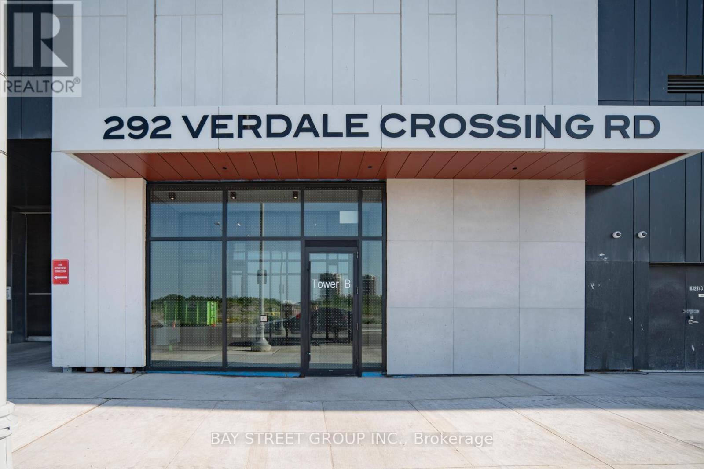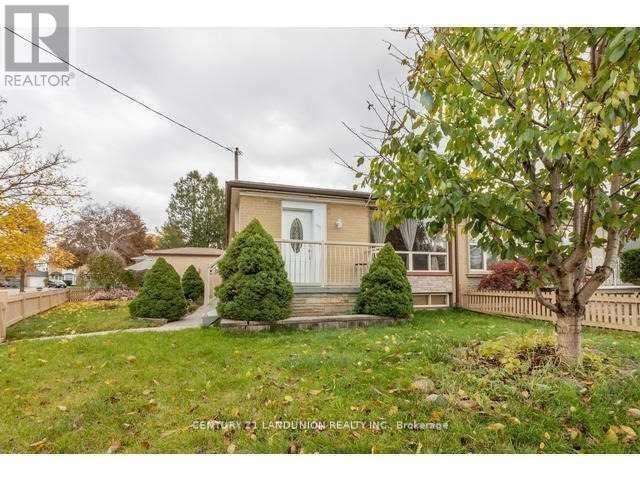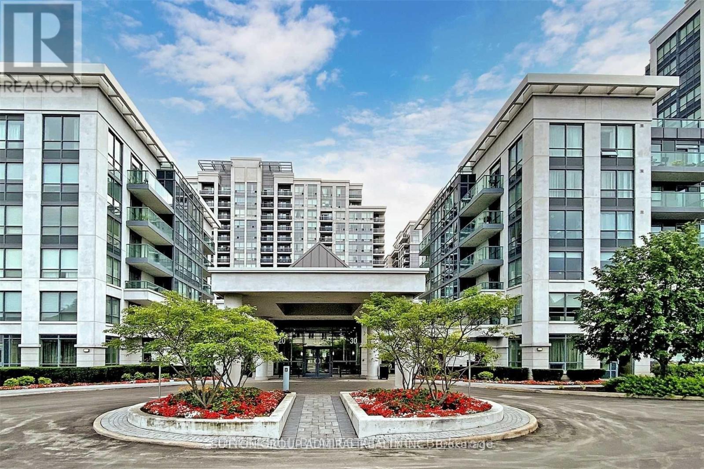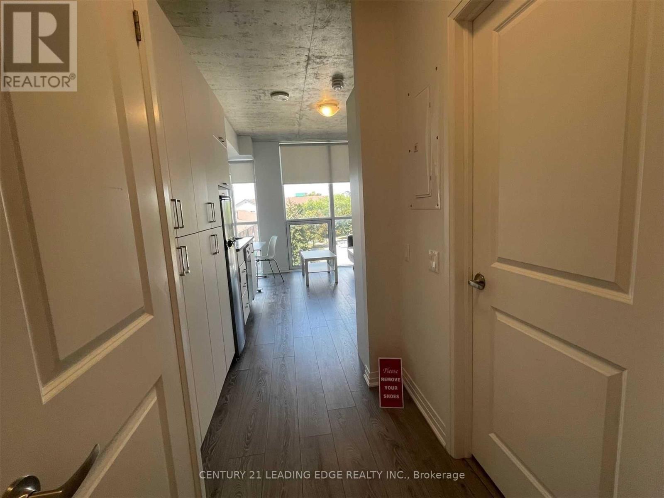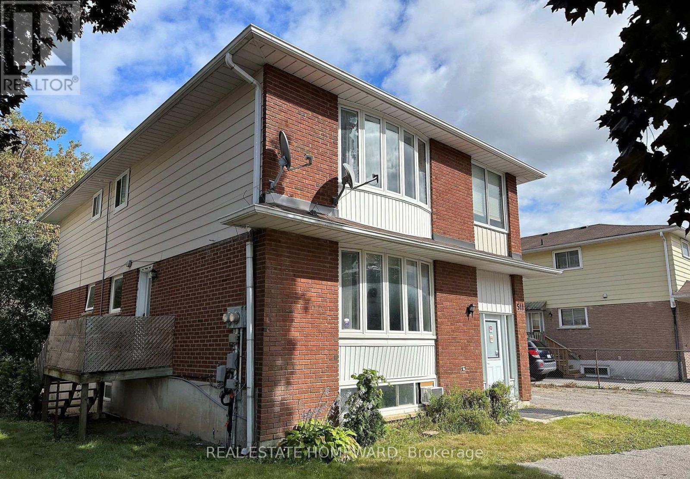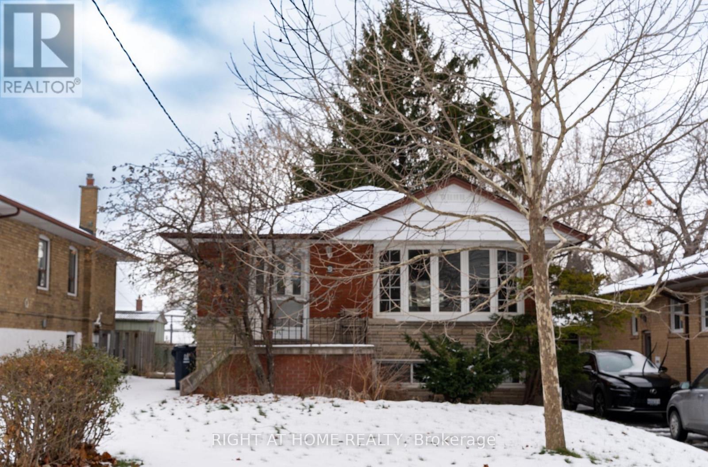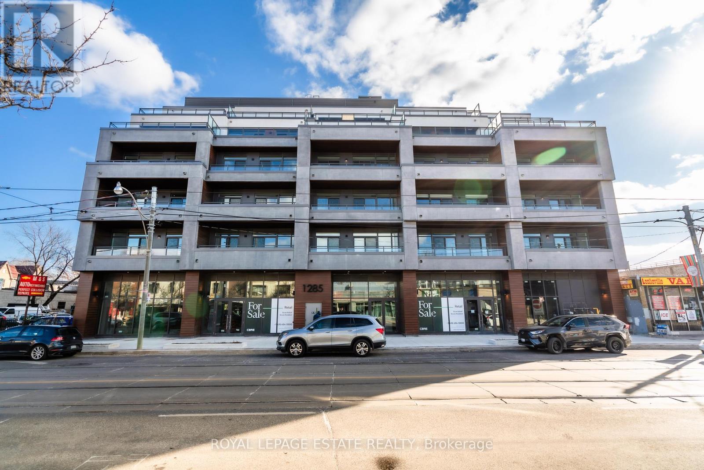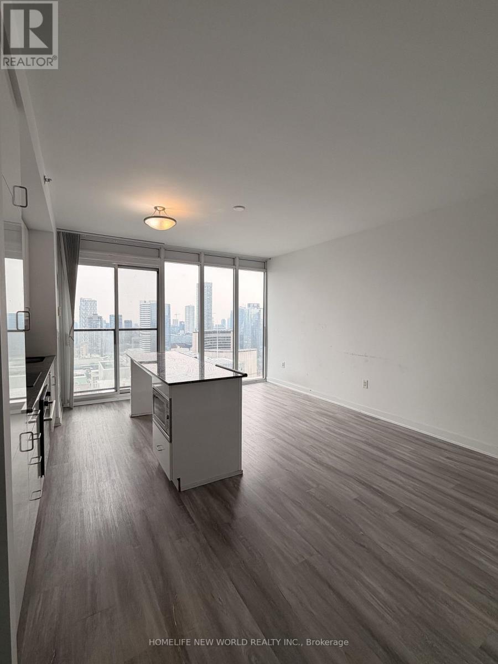265 Barrie Road
Orillia, Ontario
This charming 5-unit multiplex in the heart of Orillia is an excellent opportunity for a seasoned investor grow their portfolio or a new investor looking to purchase their first building to start their portfolio on the right foot w/a property that offers immediate income & long-term tenant potential. Set on a large lot w/a generous driveway that provides ample parking for all tenants, the building is already well established with tenants renting four of the units - a landlord dream to have steady returns & stability in long-standing tenants - while 1 vacant unit (as of Oct 2025) is currently listed for rent, allowing new ownership to set fresh market rates and choose their first tenant. Each spacious unit has 2 bedrooms and 1 4pc bathroom, and in-unit laundry. Comfortable layouts attract quality tenants and make them want to stay. The half-acre lot offers plenty of room for future expansion or the addition of new suites, maximizing value over time. Located in a desirable neighbourhood close to schools such as Harriett Todd Public School & Twin Lakes Secondary School, as well as the YMCA Childcare Centre, Orillia Recreation Centre, LifeLabs Medical Services, & many restaurants, this property delivers convenience for tenants & strong demand for the investor. Outdoor recreation is easily accessible w/Bass Lake & Lake Simcoe just a short drive away. Commuting is effortless thanks to quick access to the Trans-Canada Highway, connecting to Hwy 11 North & South. Considering the location, stability, & expansion potential, this property is a smart investment choice in the heart of Orillia. (id:60365)
Lower - 99 Fred Cook Drive
Bradford West Gwillimbury, Ontario
Ground-level unit with no stairs to the entrance. Beautifully finished with a bright, spacious open-concept kitchen and living room. Eat-in kitchen with pot lights in the kitchen and living area. Above-grade windows in every room. Two large bedrooms with laminate flooring and closets. Spacious bathroom with a tub, plus in-suite laundry. A must-see.Tenant Pays 1/3 of utilities. (id:60365)
607a - 9763 Markham Road
Markham, Ontario
Brand New, Never-Occupied 1-Bedroom. This suite offers 491 sq. ft. of living space and a 75 sq. ft east-facing balcony with unobstructed views. The open-concept layout features floor-to-ceiling windows, a contemporary kitchen with stainless steel appliances and stone countertops, and an abundance of natural light throughout. The primary bedroom includes a spacious walk-in closet. Building amenities include a Fitness center, Games room, Guest suite, Party room with a private dining area, Pet wash station, Golf simulator, Rooftop terrace, and 24-hour concierge. Building located in prime Markham area, steps to Mount Joy GO Station, shopping, restaurants, parks, grocery stores, and everyday conveniences, easy access to Hwy 7 & 404. (id:60365)
804 - 292 Verdale Crossing
Markham, Ontario
Luxury Condo in Downtown Markham ,This stunning unit is 962 square feet +Balcony, features 9-foot ceiling, 2 spacious bedrooms, 2 pristine bathrooms with an inviting open layout. 1 designated parking space and 1 storage locker included, parking spot is very close to the building entrance, and the locker room is located on the same level as the unit For Added Convenience. Minutes Away From Cineplex Markham, Whole Foods, A Variety Of Dining Options, York University And Top Ranked Unionville schools. Easy Access To Hwy 404 & 407, Unionville GO Station, Viva Transit and the YMCA. Enjoy the convenience of a fresh, untouched space ready for your personal touch. Whether you're relaxing in the open living area or retreating to the private bedrooms, this condo is the ideal place to call home. (id:60365)
Main - 301 Browndale Crescent
Richmond Hill, Ontario
Fully Renovated Semi-Detached Bungalow (Main Floor Only), In A Quiet Richmond Hill (Crosby)Neighbourhood! Bayview Secondary School District, This Pocket Is Home To Countless Shops And Services, Bright And Spacious Sun-Filled, Decent Sized Kitchen. Close To Park, Shopping Centre, Community Centre, Bus Transit And Go Station. (id:60365)
1612 - 30 North Park Road
Vaughan, Ontario
Beautiful Spacious 1 Bedroom Condo In Prime Thornhill Location. High Floor With Stunning Unobstructed View. Including One Parking Spot. 9 Feet Ceiling, Ceramic Floor In Kitchen & Foyer. Laminate Floors In Living And Dining Room. Gorgeous Kitchen With Granite Countertop, Ceramic. Great Recreational Facilities Including Indoor Swimming Pool, Sauna, Party Room. Close Walmart, Shopping, Schools, Parks & Public Transportation. (id:60365)
66 - 23 Observatory Lane
Richmond Hill, Ontario
Prime Location, Yonge St and 16th Ave, 23 Observatory Lane Townhomes, Unit # 66. This Welcoming Home features 9 feet Ceiling on Main floor, South Exposure filled with Light, 3 Large Size Bedrooms, 3 Bathrooms, Updated Open Concept Kitchen, All Stainless Steel Appliance with Quartz Counter Top, Undermount Double sink, Backsplash, Brand New Dishwasher. Hardwood Staircase, Laminate Floors, No Carpet, Pot lights, California Shutters, Fully Renovated Bathrooms with Quartz Counter Tops, Undermount Sinks. Second Floor Laundry Room. Walking Distance to Yonge St, Bridgeview Parks, HillCrest Mall, NoFrills, Banks, Transit, Hwy 7,Hwy 407.Plenty of Visitor's Parking. (id:60365)
422 - 1900 Simcoe Street N
Oshawa, Ontario
Fully Furnished, Bright, Bachelor Unit Located Conveniently Next To The University Of Ontario Institute Of Technology And Durham College Campus. Facilities Include Lounge, Concierge, Meeting Room, Multi Purpose Party Room, Visitor Parking, Good For Student Or Single Professional. (id:60365)
Main - 511 Harris Court
Whitby, Ontario
Bright and spacious 3 bedroom flat in downtown Whitby. Updated kitchen, renovated bathroom,ensuite laundry, newer windows, laminate flooring throughout, generously sized bedrooms, walkout to deck from the kitchen, ensuite laundry, Parking on private driveway. (id:60365)
Upper - 9 Sylla Avenue
Toronto, Ontario
High Demand Wexford-Maryvale Location! Near Ttc, School, Mall, Supermarket And 401/404. Own Kitchen And Plenty Of Space. Nearby Laundromat for Convenience Or Arrangement To Be Made With Basement Tenants. Bring Your Pickiest Clients And Families. This Home Is Perfect For Your Next Family Home. (id:60365)
404 - 1285 Queen Street E
Toronto, Ontario
Welcome to The Poet Where Modern Living Meets Urban Charm. Perfectly situated between vibrant Leslieville and the coveted Beach area, The Poet is a modern boutique residence offering the best of both worlds. Thoughtfully designed with cutting-edge thermal technology for energy efficiency, this stylish building features exceptional amenities including a rooftop deck, party room, gym, media room, concierge, dog wash station, and bike storage and Roger's high speed internet is included in the condo fees. Enjoy a spacious, smartly laid-out floor plan with high-end finishes and an oversized balcony ideal for morning coffee or evening cocktails. Conveniently located steps from the TTC and the future SmartTrack line, with quick access to downtown Toronto.Whether you're a young professional, down sizer, or looking for the perfect city retreat, this is urban living at its finest. Currently leased out until Dec 2026, Investors only please. (id:60365)
3909 - 426 University Avenue
Toronto, Ontario
Welcome to Residences at RCMI! Great Location! Located in the heart of Downtown Toronto. Floor-to ceiling windows, 9 foot high ceilings, newly renovated laminate flooring. Access to St. Patricks Subway Station. Minutes away from UofT, TMU, and OCAD and the Financial and Entertainment Districts, Nathan's Phillip Square, Toronto Eaton Centre, Kensington Market, and Chinatown. Conveniently located close to Mount Sinai and Toronto General Hospitals. Book a Showing Today! (id:60365)

