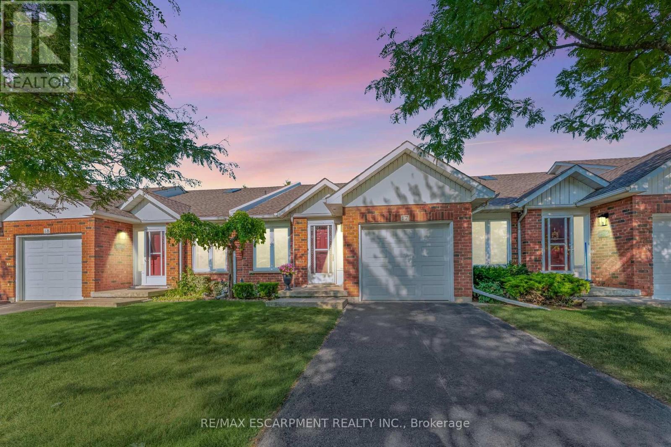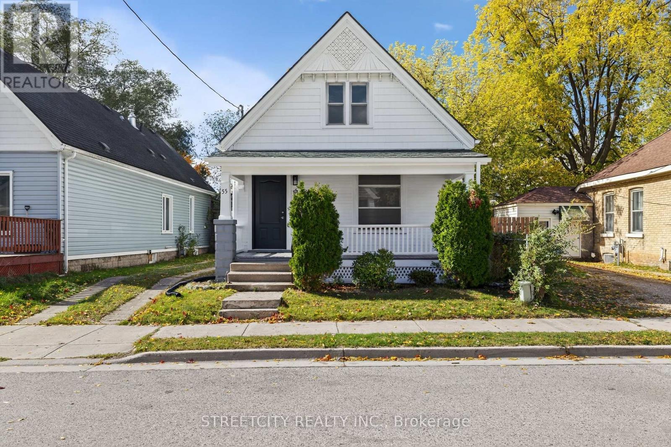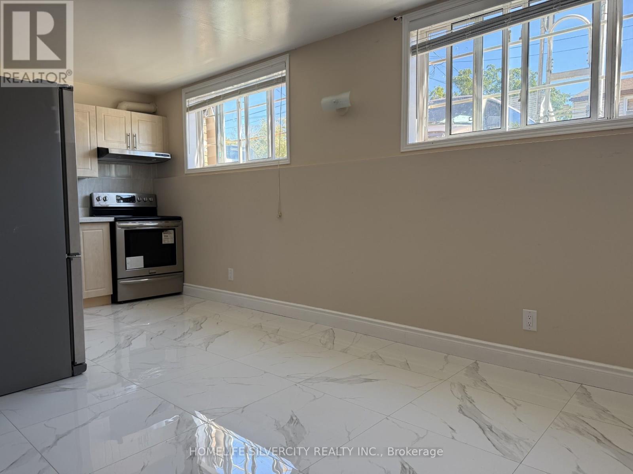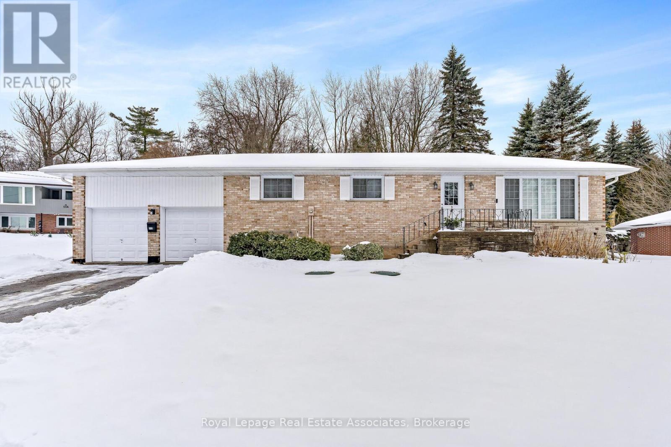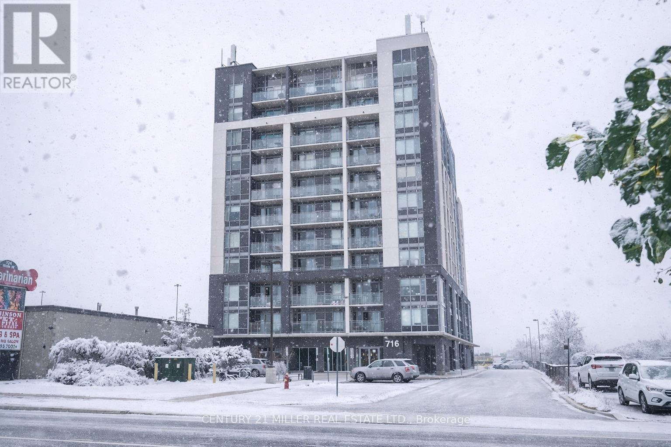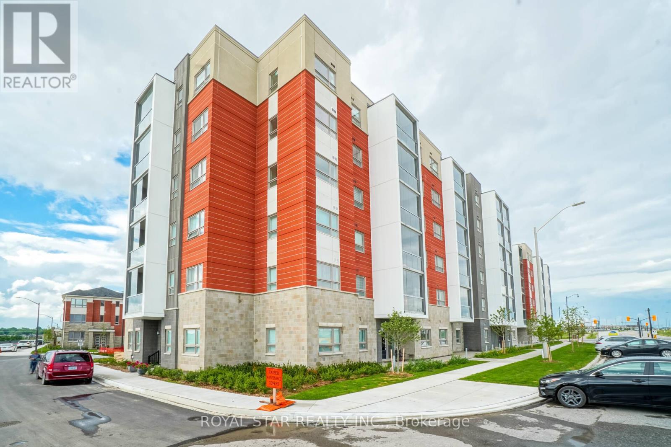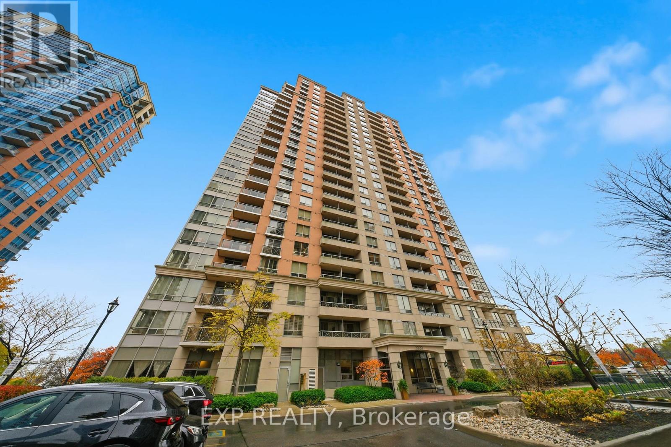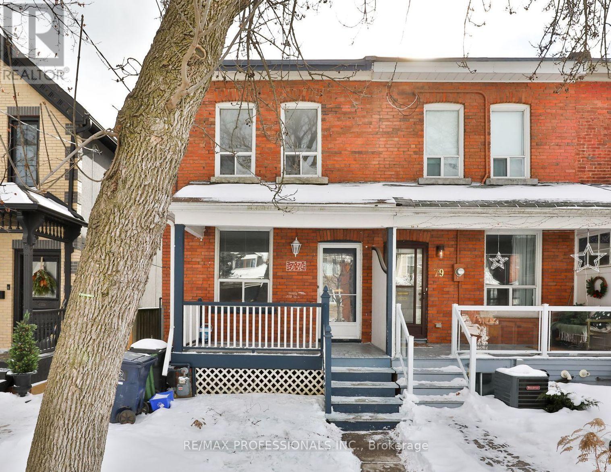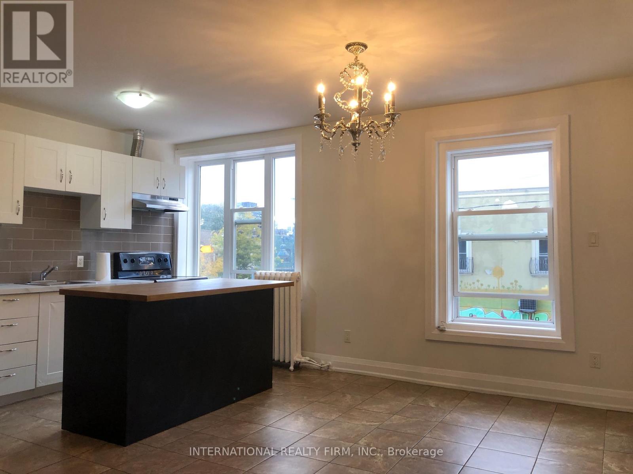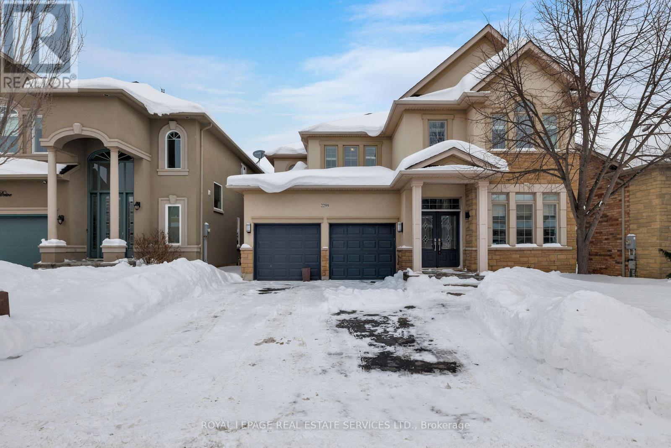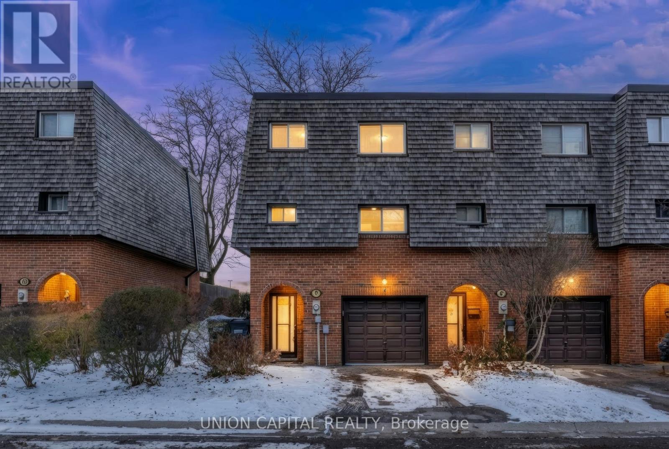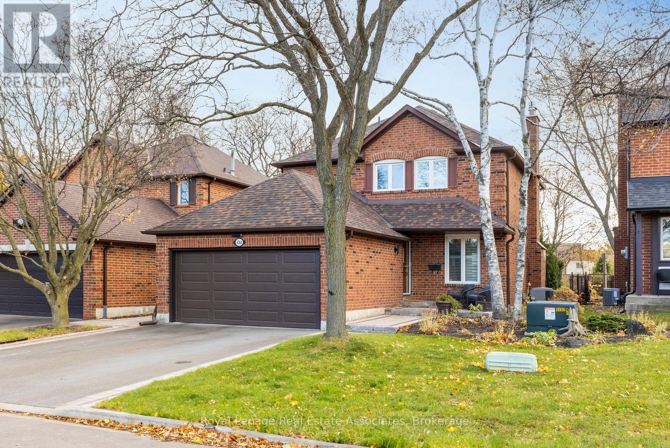17 - 25 Kitty Murray Lane
Hamilton, Ontario
Experience Exceptional Adult-Lifestyle Living in Ancaster Welcome to this beautifully maintained bungalow townhome in the highly desirable Bungalows of Meadowlands community. Ideally located just steps from public transit, restaurants, grocery stores, and shopping, and offering quick access to Highway 403 and the Lincoln M. Alexander Parkway, this home truly offers the best of comfort and convenience. With approximately 1,090 sq. ft. of thoughtfully designed living space, this bright and airy home features vaulted ceilings and a skylight, creating an open and inviting atmosphere. Enjoy seamless indoor-outdoor flow with a private patio - ideal for relaxing or entertaining. The fully finished basement adds incredible value and versatility, offering a second kitchen, a spacious recreation room with a cozy fireplace, and additional living space-perfect for extended family, guests, or entertaining. Whether you're downsizing or seeking a low-maintenance lifestyle, this charming bungalow offers comfort, style, and unbeatable location all in one package. RSA (id:60365)
55 Hydro Street S
London East, Ontario
Welcome to 55 Hydro St, a charming 1 1/2 story detached home offering a fantastic opportunity for first-time buyers, investors, or anyone looking to add their personal touch! Featuring 3 bedrooms, this home has had many updates in the past few years, including new vinyl flooring on the main, new furnace and AC (2024), new washer and dryer (2024), and freshly painted! Enjoy the convenience of a private driveway. Ideally located close to parks, shopping, and quick access to Highway 401, this property is perfect for commuters and families alike. Don't miss out on this great opportunity to own a solid home in a prime location! (id:60365)
Bsmt - 23 Division Street
St. Catharines, Ontario
Recently renovated 2-bedroom lower-level unit with a 3-piece washroom and 2 parking spaces. Conveniently located near the highway, with all amenities nearby. Tenant is responsible for 100% of utilities. (id:60365)
112 Park Street E
Halton Hills, Ontario
Welcome to 112 Park Street East, a place that just feels like home. Tucked away on a quiet cul-de-sac & sitting on just over half an acre, this detached bungalow offers space, comfort, & the kind of charm you've been looking for. The current owners have had their journey here, & now it's your turn to start yours in this beautiful home. Step inside to a carpet-free main floor with an open-concept layout that features a bright living room with a large front window, crown moulding, & a cozy fireplace. The space flows into the dining area with a walkout to the private deck, where you can take in expansive views of the secluded backyard that is fully fenced with mature trees. It's a peaceful setting for morning coffee, evening unwinding, or weekend BBQs. Just off the dining area is the freshly updated kitchen, complete with a double sink, custom backsplash, new cabinet doors, s/s appliances, and new flooring, offering plenty of room to cook and connect. On the main floor, you'll find three bedrooms, each with its own closet & filled with natural light. The newly finished lower level offers even more space to grow, gather, or simply enjoy luxury vinyl flooring, pot lights, & a second fireplace, creating an inviting atmosphere, while the layout includes space for a rec room, home gym, office,& a guest suite, whatever suits your lifestyle. A modern 3-piece bathroom, a finished laundry room, & a separate walk-up entrance to the backyard add both convenience & flexibility, making it a great option for extended family or in-law living with privacy & independence. A double-car garage & six driveway spots mean there's always room for family &friends, & the location puts you minutes from everything in the highly sought after community of Glen Williams has to offer, including local shops, scenic trails, the Georgetown Golf Club, parks, the Georgetown GO Station, & schools. This is more than just a house. It's a place to put down roots, make memories, & truly feel at home. (id:60365)
509 - 716 Main Street E
Milton, Ontario
This spacious one-bedroom plus den condo is ideally located just steps from Milton GO and a plethora of amenities including shops, restaurants, and cultural sites like Milton Library and First Ontario Arts Centre. Highway 401 is also just 6 minutes away! Discover the ideal lifestyle balance in Milton's most convenient location. Note: the photos have been virtually staged for your viewing pleasure. (id:60365)
511 - 200 Lagerfeld Drive
Brampton, Ontario
Welcome To This Stunning Mattamy Built 2 Bedroom & 2 Full Bathroom Immaculate & Well Layed Out Suite At The Union 2000 Building Mt. Pleasant . This Property Is Conveniently Located Across The Street To The Mount Pleasant GO Station & Major Bus Terminal For Easy Access And Connectivity Into Downtown Toronto. Great Opportunity For Small Working Families Or Professional Individuals Looking For A Sunlit Bright Space With Modern Finishes In A New Peaceful Building. Open Concept & Very Practical Layout. Upgraded Kitchen With Quartz Counters, Centre Island, Stainless Steel Appliances. Good Sized Living Room W/O To Your Own Covered/Open Balcony. 1 Parking & Locker, Ensuite Laundry Included. Steps To GO Station, Top Rated Schools, Grocery, Tim Hortons, Shops And Mt Pleasant Village. Fantastic Location. (id:60365)
1630 - 5233 Dundas Street W
Toronto, Ontario
This bright and well-designed suite offers a functional open-concept layout with floor-to-ceiling windows, allowing for abundant natural light throughout. The contemporary kitchen features sleek cabinetry, quartz countertops, and integrated stainless steel appliances, seamlessly flowing into the living and dining area. The bedroom is well-sized with ample closet space, and the suite offers quality finishes throughout. Located in a highly sought-after Etobicoke community, steps to transit, shopping, restaurants, parks, and everyday conveniences, with easy access to major highways. Residents enjoy premium building amenities including concierge, fitness center, party room, and more. Ideal for professionals or couples seeking convenience, comfort, and a vibrant urban lifestyle. (id:60365)
77 Fern Avenue
Toronto, Ontario
Bright 3-bedroom row house in the heart of Roncesvalles on highly sought-after Fern Ave. A true pedestrian's dream with shops, cafés, restaurants, parks, High Park, excellent schools, and transit just steps away. Spacious principal rooms are complemented by a rear addition den with walkout to a private, fenced, sun-filled backyard and easy garage/laneway access. The kitchen features shaker-style cabinetry, a gas range, a ceramic backsplash, and a movable island counter. The bright and spacious primary bedroom overlooks the street, while the second bedroom offers a combined dressing room/sitting area with flexible potential. A partially finished basement provides abundant storage, laundry, a second full bath, and an extra bedroom/office/bonus space. A rare opportunity in a vibrant neighbourhood that truly has it all. (id:60365)
2b - 1262 Bloor Street W
Toronto, Ontario
Spacious and sun filled two bedroom apartment available for lease. Ideally located just steps from public transit and the vibrant shops, cafés, and restaurants along Bloor Street, this well appointed home offers both comfort and convenience. Featuring bright living spaces and a functional layout, it is perfect for professionals or small families seeking an accessible lifestyle in a highly desirable location. (id:60365)
2299 Millstone Drive
Oakville, Ontario
Live in the heart of Westmount, one of Oakville's most desirable family neighbourhoods, known for its parks, scenic trails & top-ranked schools. Just a 2-minute drive from Oakville Trafalgar Memorial Hospital & quick highway access for commuters. This executive 4+1-bedroom, 3.5-bathroom residence offers refined living space, plus a professionally finished basement, offers sophistication & style. Step outside to a private backyard oasis featuring a newly renovated saltwater pool surrounded by stamped concrete (2025)-ideal for summer entertaining & family enjoyment. Inside, a thoughtfully designed floor plan blends timeless elegance with modern upgrades, including refinished hardwood floors on the main level (2025), new wide-plank hardwood flooring upstairs (2026), an upgraded hardwood staircase (2025), & 9-foot main-floor ceilings. The sunken living room & formal dining room with coffered ceiling provide inviting spaces for hosting, while the custom eat-in kitchen impresses with maple cabinetry, quartz countertops, under-cabinet lighting, stainless steel appliances, a large island with breakfast bar, & a walkout to the backyard retreat.The main level is completed by a spacious family room with a gas fireplace, powder room, renovated laundry room, & inside entry to the attached double garage. Upstairs, enjoy an office nook, 4 generous bedrooms with new hardwood floors (2026), & 2 full bathrooms (updated 2026), including the primary suite with pool views & a spa-inspired 5-piece ensuite featuring a soaker tub & glass shower. The finished lower level adds exceptional versatility with a large recreation room, games area, fifth bedroom, & a full 3-piece bathroom-ideal for guests or teens. Move-in ready with major improvements including A/C and roof (2022)-a rare Westmount opportunity with a pool, finished basement, and premium school catchment. (id:60365)
9 Briar Path
Brampton, Ontario
Welcome to 9 Briar Path - an immaculate and spacious 4+1 bedroom, 2-bathroom end-unit townhome perfect for first-time buyers, investors, or growing families! This end-unit townhome showcases fresh paint, pot lights, updated hardware, stainless steel appliances, a modern kitchen backsplash, and a fully finished basement with a recreation room and laundry area. Bright, open-concept living spaces, generous bedroom sizes, and a private patio overlooking green space make this home a stand-out. Located in one of Brampton's most convenient and family-friendly neighbourhoods, this property offers unbeatable access to daily essentials and community amenities. Just steps from Bramalea City Centre, you'll enjoy shopping, dining, retail, and services all within walking distance. The area is well-connected with Brampton Transit, GO Transit, and easy access to Highway 410, making commuting a breeze. Families will appreciate being close to multiple parks, playgrounds, walking trails, schools, and community centres. This peaceful residential complex also features visitor parking, a private parkette, and is surrounded by mature trees and well-kept grounds-perfect for enjoying the outdoors. (id:60365)
4384 Treetop Court
Mississauga, Ontario
Tucked away on a quiet, family friendly court in the heart of Erin Mills, this charming 3+1 bedroom home offers the perfect blend of comfort, space, and location. The open concept main level is bright and welcoming, designed for everyday living and easy entertaining, with seamless flow between the living, dining, and kitchen areas. An addition to back of the house is complete with 2 walkouts to the backyard & the powder room features heated floors. Upstairs, three well proportioned bedrooms provide ample space for a growing family. Unwind in the primary bedroom that features a walkthrough closet & 3 pc. ensuite. The finished basement adds valuable additional living space that is ideal for a rec room, home office, or play area. Step outside to discover a huge backyard with sunny south exposure, perfect for outdoor entertaining, gardening, or simply enjoying the sunshine. A wonderful opportunity to settle into a peaceful setting while remaining close to all urban amenities. Convenient 2nd floor laundry. California shutter. Direct garage access to main level. Family oriented community just steps from trails, parks, schools & transit. Close to Credit Valley Hospital, UTM, & Erin Mills Town Centre. Easy access to hwys. 403, 407 & QEW. (id:60365)

