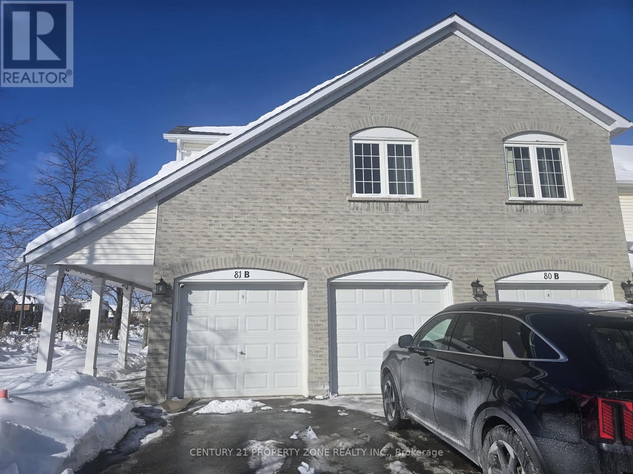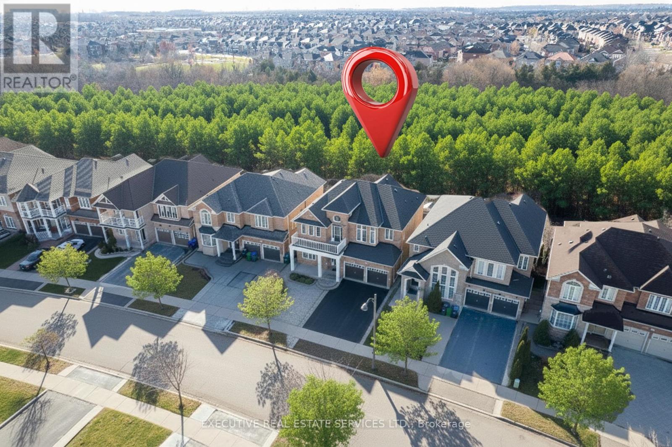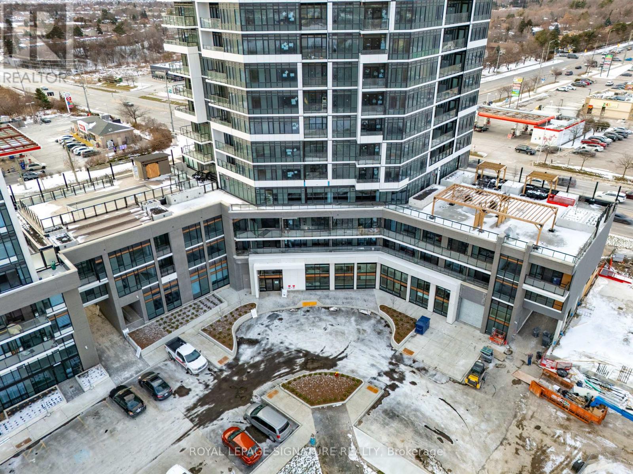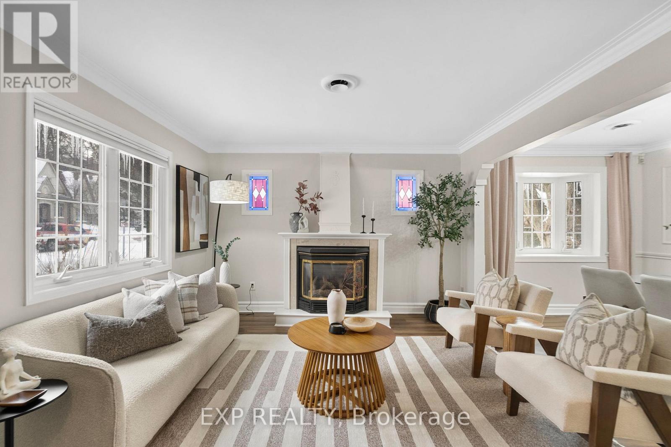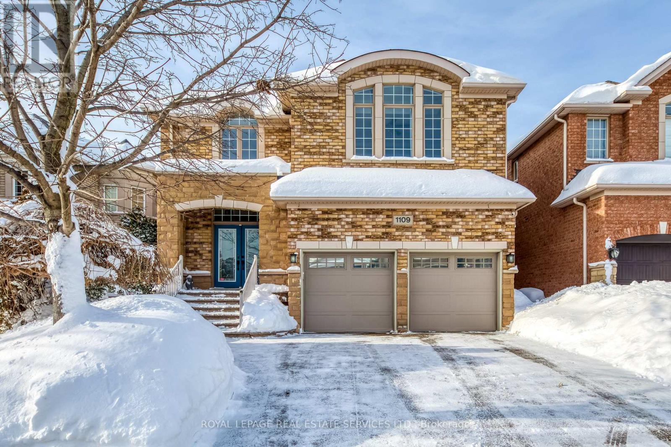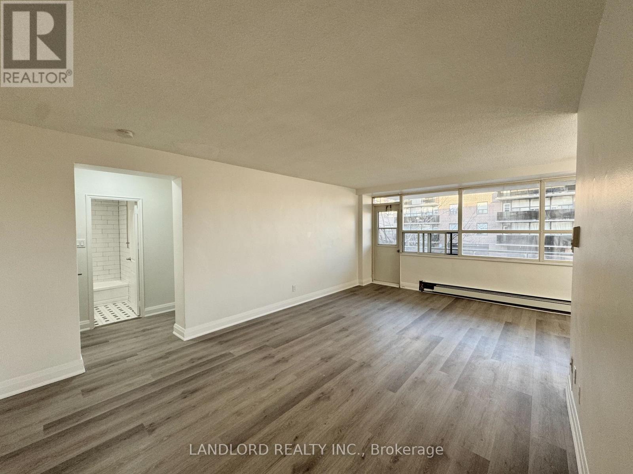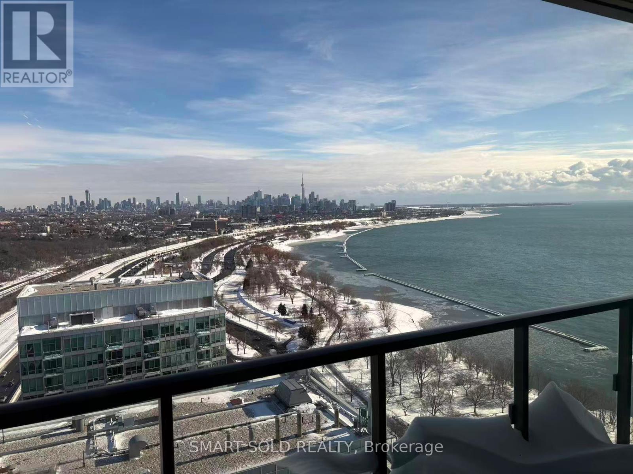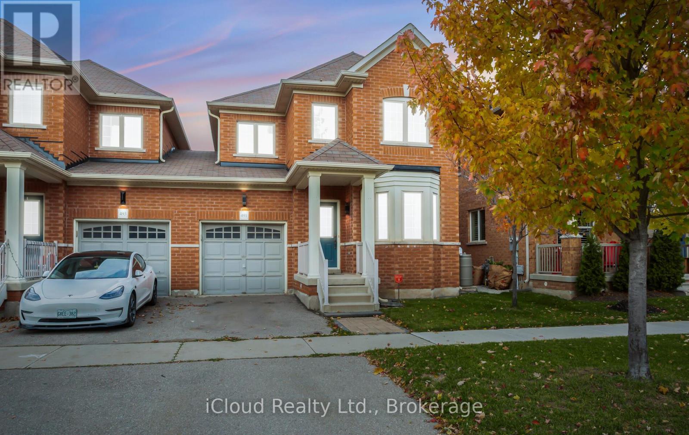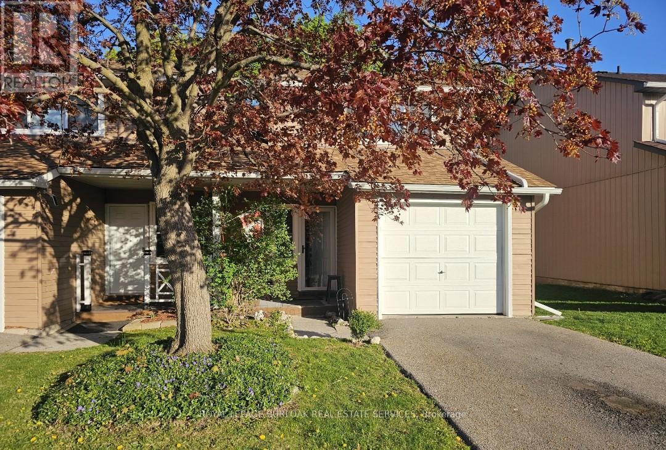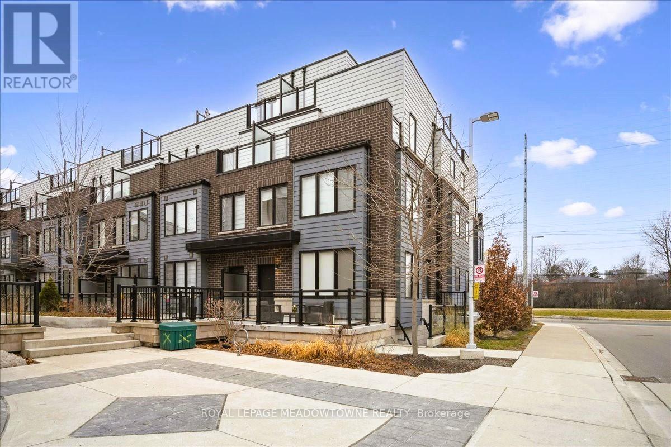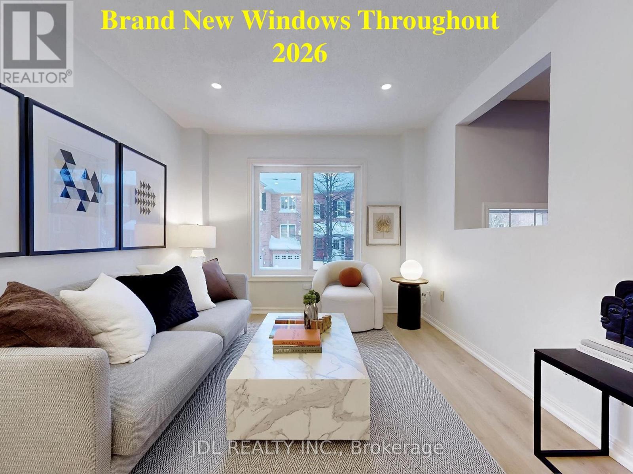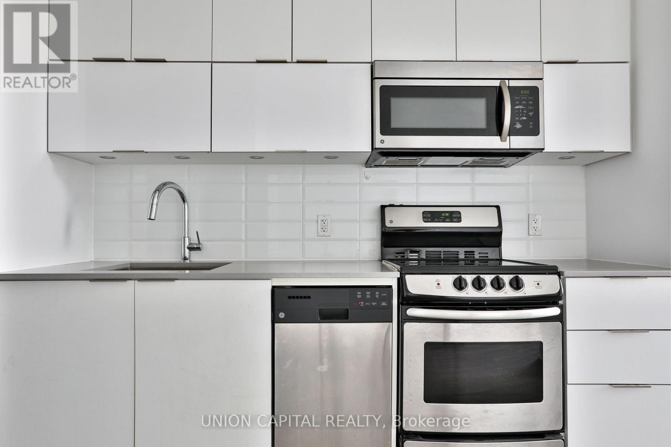81b - 5305 Glen Erin Drive
Mississauga, Ontario
Welcome to this bright and spacious corner townhome, ideally situated on a premium corner lot in the highly sought-after Central Erin Mills community. This sun-filled, semi-detached-style home offers 3 generously sized bedrooms, 3.5 bathrooms, and a rare 2-car garage with 2 additional driveway parking spaces. Features include a renovated eat-in kitchen with granite countertops, double sink and backsplash, an open-concept living and dining area, hardwood flooring throughout, and a finished basement with a large recreation room, perfect for entertaining. Located in a quiet, family-friendly neighbourhood, steps to top-rated schools, and minutes to Credit Valley Hospital, Erin Mills Town Centre, GO Stations, highways 403/401, parks, transit, and places of worship. Available mid-March. (id:60365)
44 Moldovan Drive
Brampton, Ontario
Open House Sat/Sunday 2-4pm**View Virtual Tour**This is a True Gem!!! One Italian Family Owned always, such properties only comes up very Rarely, this 4+2 Br 6 Wr Upgraded home has 3 Very Very Rare Features..... Rare Ravine Lot w Private Backyard, Rare WALKOUT BASEMENT, Rare 2 Storied Vaulted Ceiling in Family Room all in one Single Property!!!Located in a posh neighborhood this home has Grand Double Door Entrance, beautiful Living & Dining area w/9ft Ceilings & Roman Pillars, Modern Open Concept Family Room w 17 ft Vaulted ceiling, spacious kitchen w Centre Island & S/S Appliances,4 spacious bedrooms on 2nd Floor, WALKOUT BASEMENT for Self Use or huge rental Income potential w 2 Br & 2 Wr (id:60365)
315 - 8020 Derry Road E
Milton, Ontario
Welcome to this pristine, never-before-occupied one-bedroom condo in the heart of Milton, offering an ideal blend of modern living and unbeatable convenience. Step into a bright, open-concept suite featuring contemporary finishes throughout, abundant natural light, and your own private balcony-perfect for relaxing or entertaining. Ideally situated steps to shopping, transit, parks, and daily essentials, this move-in-ready home includes one owned parking space and a dedicated locker. Residents enjoy resort-style amenities including an outdoor pool with sun lounge, a fully equipped fitness centre with yoga space, a private theatre room, games and media lounge, elegant entertaining and meeting rooms, furnished guest suites, 24-hour concierge and security, plus a convenient pet wash station-all within a peaceful, secure community. Bethe first to call this exceptional residence home. (id:60365)
127 South Kingsway
Toronto, Ontario
Welcome to 127 South Kingsway, a charming corner-lot bungalow in the heart of Swansea offering flexibility, income potential, and exciting future possibilities in one of Toronto's most loved west-end neighbourhoods. Set on a generous lot with approximately 50 feet of frontage and depths exceeding 100 feet, this property appeals to end users, investors, and those dreaming of a custom build.The home offers a welcoming blend of comfort and character, featuring two bedrooms with a walk-out to the deck, a bright and functional eat-in kitchen, and an inviting living and dining area ideal for everyday living. Thoughtful touches such as stained glass windows add character, while recent updates including fresh paint throughout, new flooring on the main level, and updated light fixtures make the home move-in ready. A separate side entrance leads to a self-contained basement suite with one bedroom, a living area, full kitchen with new stove, and a large bathroom, making it well suited for rental income, extended family, or multi-generational living. Major improvements provide peace of mind, including updated electrical, new furnace (2023), and newer roof (2019). Outdoor upgrades include a new fence and deck, while parking is a valuable highlight. The property currently features a large detached single car garage (13 feet wide x 27 long) with the potential to be reconfigured for tandem parking to accommodate two vehicles, plus two additional driveway spaces. Bonus! This home also qualifies for a rear garden suite under the City of Toronto's as-of-right garden suite program, subject to permits and approvals, with a potential build size of up to approximately 1,291 square feet over two storeys. The corner-lot setting, generous frontage, and secondary street exposure make this a prime lot for a custom home, a smart long-term hold, or a property that can evolve over time. Ideally located close to Humber River trails, parks, schools, transit, and everyday amenities. (id:60365)
1109 Kestell Boulevard
Oakville, Ontario
Beautifully Updated 4-Bedroom Ferbrook Home with 4-bedroom, 4-bathroom residence offers approx. 4,429 sq. ft. of thoughtfully designed living space, ideal for growing families. The main level features hardwood flooring throughout, a formal dining room, a private home office, and an inviting family room with a fireplace that creates a warm and welcoming atmosphere. At the heart of the home is the bright, chef-inspired kitchen, complete with extended cabinetry, generous counter space, and high-end appliances. Recent 2025 updates include brand-new kitchen countertops, refreshed cabinetry with new hinges, and modern finishes for a clean, contemporary look. The laundry room has also been upgraded with a new countertop, sink, and faucet, adding both functionality and style. Sliding patio doors lead to a professionally landscaped backyard, perfect for outdoor dining, entertaining, or relaxing in a private setting. Upstairs, the spacious primary suite features a walk-in closet and a spa-like 5-piece ensuite, while three additional bedrooms offer ample closet space for growing families. The professionally finished lower level includes a dedicated TRX and aerial yoga studio, plus versatile space ideal for a home gym, recreation area, or media room. Additional improvements include garage flooring (2021) and a new A/C coil (2025), offering added comfort and peace of mind. Situated in the established Joshua Creek neighbourhood, this home is within walking distance to Joshua Creek Public School and Iroquois Ridge High School, with convenient access to parks, trails, shopping, and major highways. (id:60365)
305 - 17 Gulliver Road
Toronto, Ontario
Carefree Living In This Professionally Managed 1 Bed, 1 Bath Suite. Featuring An Updated Kitchen With Full-Size Appliances, This Bright Suite Offers An Open-Concept Living And Dining Area With Wall-To-Wall Windows And Abundant Natural Light. Other Features Include Laminate Flooring Throughout, An Updated Bathroom With Modern Finishes And Nicely Sized Bedrooms With Closets. Enjoy A Large Private Balcony And Shared Common Laundry. Ideally Located In Toronto's Brookhaven-Amesbury Neighbourhood, Just Minutes From Transit, Schools, Recreation, Parks, And Shopping, With Nearby Green Spaces Including Gulliver Park, Woodborough Park, And Redbank Greenbelt. A Must See! **Appliances: Fridge & Stove **Utilities: Heat & Water Included, Hydro Extra **Parking: Available For Additional $50/Month (id:60365)
3105 - 1926 Lake Shore Boulevard W
Toronto, Ontario
Welcome to This Beautiful 2-Bedroom Plus Den Residence Perched High Above The Waterfront With East Views Of Lake Ontario and The Heart Of Downtown! Absolutely Prime Location, Just Steps To High Park And Walking Paths, Lake/Waterfront, Park, And The Best Of Roncesvalles And Bloor West Village Shopping And Dining.This Suite Combines Style, Comfort, And Functionality-perfect For Professionals,Families, Or Anyone Seeking A Refined City Lifestyle With Resort-Inspired Amenities. You can see the Ontario Lake view in the Balcony. Enjoy The Perfect Balance Of City Living And Lakeside Tranquility With Breathtaking Views Of Both The Lake And The Toronto Skyline Right From Your Private Open Balcony. Ideally Situated just 3km from the Gardiner and only steps to the TTC, This Location Makes Commuting a Breeze While Putting You Close to Everything That Makes Toronto Vibrant, Restaurants, Cafes, Bars, Parks, Trails, and Even the Local Zoo. Come to see this beautifull 2+1 Apartment and You Will Love It. (id:60365)
491 Landsborough Avenue
Milton, Ontario
Beautiful open-concept 5-bedroom, 4-washroom end-unit Link Semi-Detached in Milton's desirable Scott Community, offering 2,537 sq. ft. of living space and parking for 3 cars. This stunning home combines comfort, connection, and convenience in a family-friendly neighbourhood with breathtaking Escarpment views. Featuring hardwood flooring throughout (no carpet), a bright living room, and a spacious family room with large windows, this home is designed for modern living. The elegant kitchen boasts quartz countertops, stainless steel appliances, a built-in microwave, a centre island, and a garage door opener for added ease. The fenced backyard includes a city-approved storage room, ideal for both living and entertaining. The fully finished legal basement-over 700 sq. ft.-offers one bedroom, a 3-piece washroom, two dens, and a cozy living area. Conveniently located near top-rated schools, parks, places of worship, public transit, shopping centres, a community centre, and just minutes from Hwy 401, Walmart, Kelso Lake, and the scenic Escarpment Mountain. (id:60365)
18 - 2185 Fairchild Boulevard
Burlington, Ontario
Welcome to an exceptional end-unit townhome offering over 1,100 sq ft of total living space, nestled in the highly sought-after Tyandaga community-a true lifestyle setting perfect for growing families. Completely transformed in March 2025, this home was ripped to the studs and thoughtfully rebuilt, delivering peace of mind, modern finishes, and turnkey living from top to bottom. Backing directly onto a park and bike trail, enjoy tranquil views, outdoor adventures, and a family-friendly atmosphere right outside your door. An inviting covered front porch with seating and a lovely perennial garden creates a welcoming first impression. Inside, every detail has been upgraded, including all new windows and exterior doors, hand-scraped hickory hardwood flooring throughout, updated light fixtures, and fresh paint for a bright, cohesive feel. The sun-filled main floor features an open-concept layout designed for everyday living and entertaining. The spacious living room is anchored by a large bay window, while the dining area offers a walkout to the rear deck and a remote-controlled light and fan-perfect for family meals or hosting friends. The custom kitchen is both stylish and functional, showcasing stone countertops, premium black stainless steel appliances, designer faucet, custom cabinetry, deep pots-and-pans drawers, and a dedicated coffee bar. Upstairs, the generous primary bedroom is filled with natural light, complemented by two additional well-sized bedrooms and a luxurious 4-piece bath featuring large slab tile flooring, a tiled tub/shower combo, and sleek black hardware. Out back, the fully fenced yard offers privacy and mature trees, with a wooden deck ideal for family BBQs, playtime, or unwinding while overlooking the peaceful park setting. Turnkey with thoughtful upgrades, park-side views, and a welcoming community feel, this home offers the lifestyle families are searching for. (id:60365)
Th #1 - 2232 Bromsgrove Road
Mississauga, Ontario
Great opportunity at Clarkson's Southdown Towns Awaits! Modern &Stunning 3Br + 3Ws end-unit townhome with south-facing exposure and a bright, functional 1,942 sq. ft. layout -the largest model. Features9-ft ceilings. Upgraded gourmet kitchen with quartz waterfall island, quartz countertops, backsplash, and a dreamed walk-in pantry. Newer Samsung appliances (2024-2025) with extended warranties (see Schedule of Inclusions). A true move-in ready gem. 2nd floor offers two spacious bedrooms, additional office/play space, laundry room, and a5-pc bath. The large primary bedroom floor includes walk-out to balcony, large W/I closet a 4-pc ensuite & a computer nook. Enjoy panoramic endless south views from rooftop terrace & balcony. Gas line on terrace (BBQ) & gas line in kitchen (future gas upgrade available).Owned tankless water heater. Upgraded plumbing fixtures with quartz &marble vanities. Roller shades & bedrooms blackout dual blinds. Underground parking directly below unit with private oversized storage room (7' x 14'). Visitor parking. Close to shopping, transit, highways, & 5-min walk to Clarkson GO Station+++ Shows A+ (id:60365)
39 - 2 Clay Brick Court
Brampton, Ontario
The LARGEST model currently offered in this well-maintained community, boasting over 2,400 sq.ft. of Total Finished and Renovated Living Space. This Bright South-West facing home is filled with Natural Light Throughout the Day and has been Extensively Updated in 2026 over $300K, including BRAND NEW items: Flooring, Windows, Marble Countertops, Stylish Lighting Fixtures, and New Carpet on the Stairs. BRAND NEW Kitchen Appliances (2026): Stove, Fridge, Dishwasher. The Main Level features a Spacious Living Room Combined with a Formal Dining Area, Along with a Separate Family Room Offering Additional Comfort and Flexibility. The FULLY Finished WALK - OUT BASEMENT Adds Valuable Living Space Ideal for a Recreation Room, Home Office, or Extended Family Use.Enjoy a Highly Convenient Location within Walking Distance to Parks, Trails, and Walmart Centre, and just Minutes Drive to Highway 410, Highway 407, Schools, and Everyday Amenities. A rare opportunity to own a MOVE - IN READY, Oversized Home in a Family-Friendly Brampton Neighbourhood. (id:60365)
305 - 56 Annie Craig Drive
Toronto, Ontario
Welcome to Lago at the Waterfront! This bright and sophisticated studio apartment boasts 1 modern bath, large West facing balcony, and floor-to-ceiling windows that flood the space with natural light. The unit features sleek stainless steel appliances, including a fridge, stove, microwave, and dishwasher, along with a convenient 2-in-1 front-load washer and dryer. Residents enjoy access to exceptional building amenities, such as 24/7 concierge services, visitor parking, a party room, BBQ areas, an indoor pool, sauna, jacuzzi, fully equipped gym, rec room, media and meeting rooms, guest suites, and a scenic outdoor patio. (id:60365)

