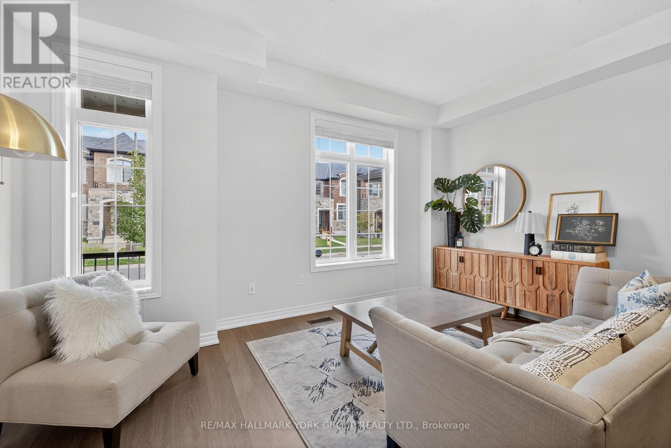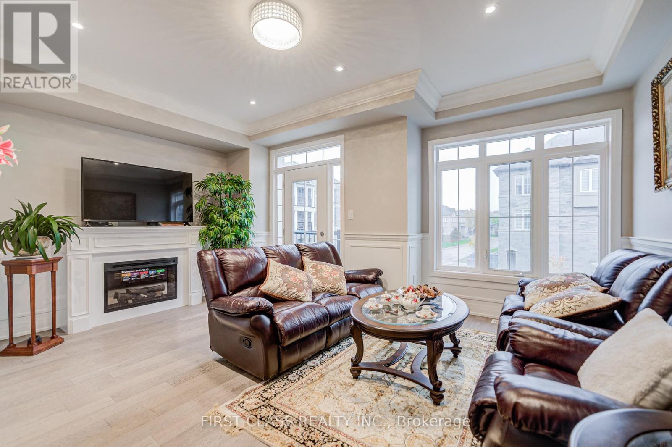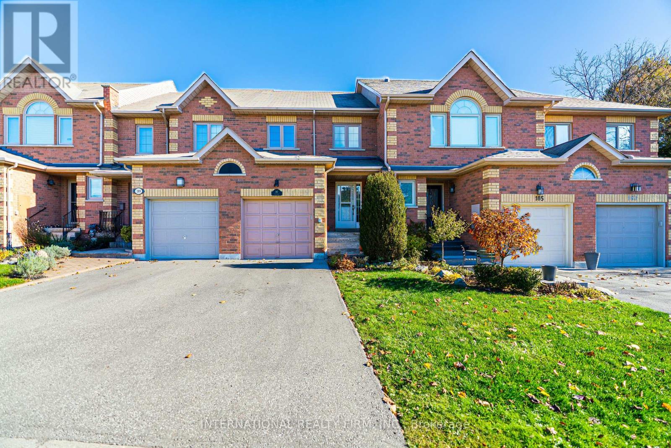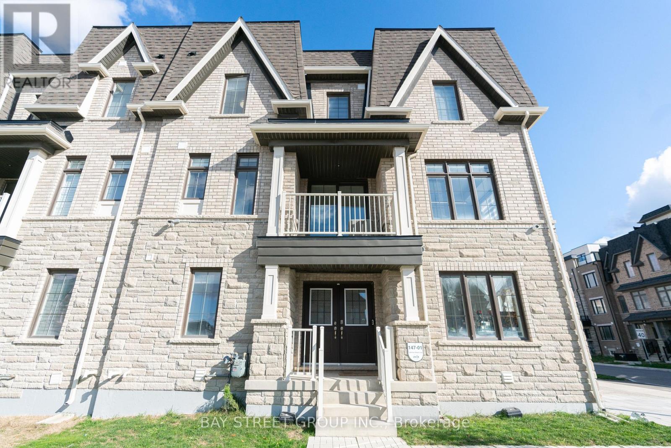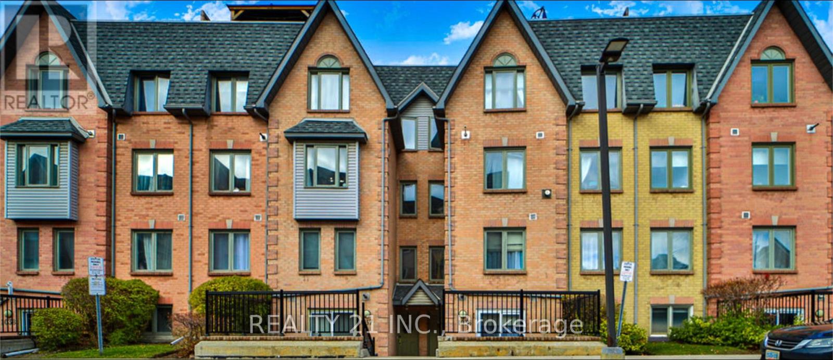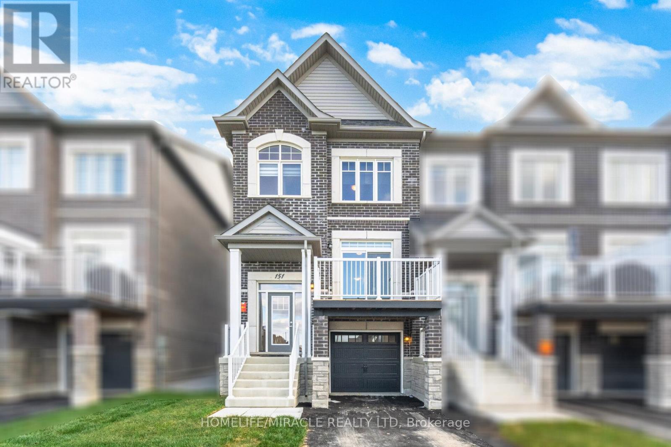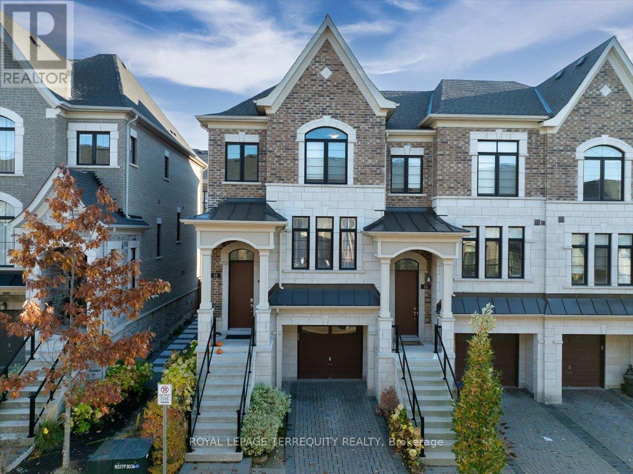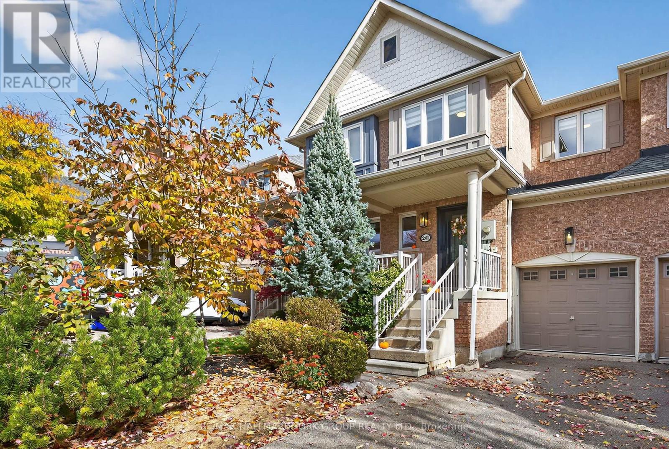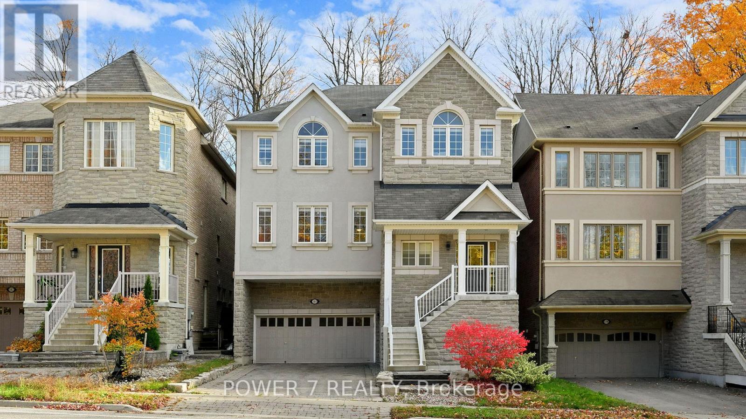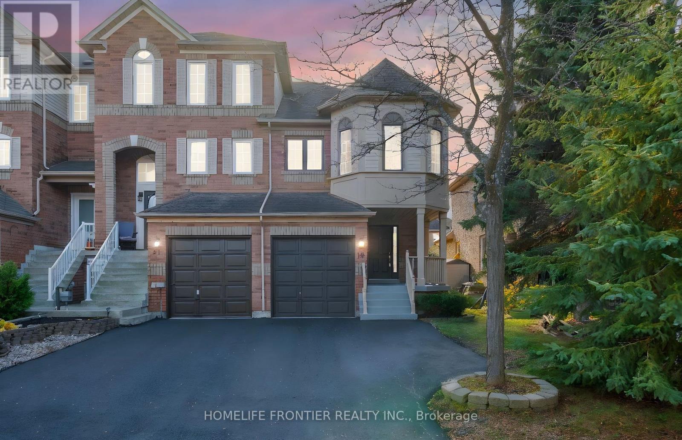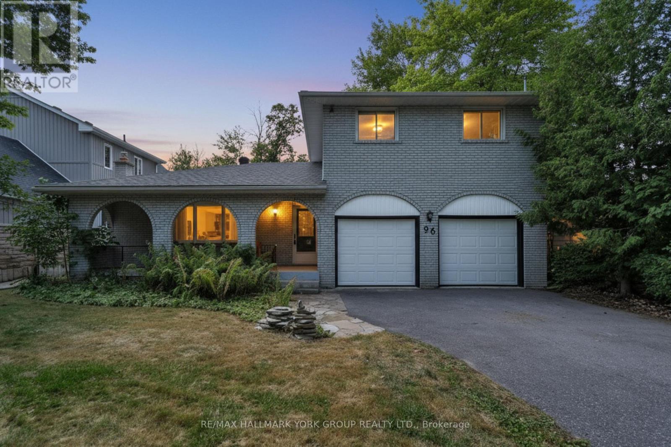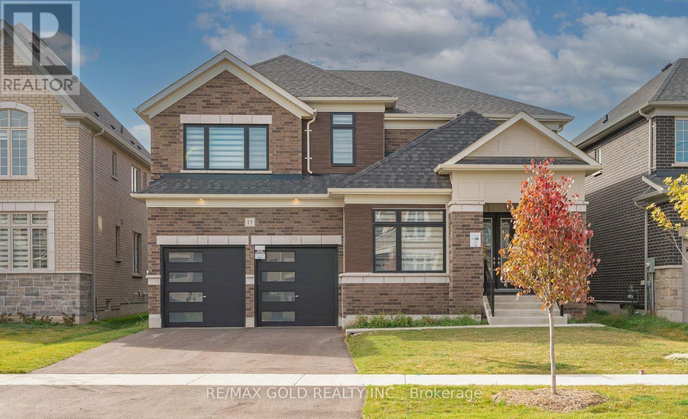14 Walter Proctor Road
East Gwillimbury, Ontario
Modern urban living meets suburban comfort in this stylish 3-bedroom, 3-bath freehold townhome with 1918 sq ft and 2 car garage in Sharon Village that offers a contemporary lifestyle with bright interiors, modern finishes, and practical space for growing families or professionals seeking space, quality, and convenience. Enjoy a bright open-concept layout on the main floor with 9-ft ceilings and oversized windows that flood the space with natural light. Retreat to the spacious primary suite with a walk-in closet and 4-piece ensuite for true relaxation. The versatile layout offers flexible space for a home office or guest room, plus a large unfinished basement for your creative vision. Private driveway and attached garage provide easy parking and additional storage spaces. Steps from Parks, Trails, Vince's Market, and EG's new Health and Active Living Plaza and major highways-making commutes downtown or to York Region fast and convenient. This turnkey home is ideal for professionals seeking style, amenities, and a thriving community vibe. Move in and enjoy the quality, convenience, and energy of Sharon Village living. (id:60365)
35 Thomas Foster Street
Markham, Ontario
$$$ Upgrade. Gorgeous Bright Well Maintained Freehold Townhouse In Berczy Community W/Fully Fenced Backyard, Picture Views. Spacious 3-Story, 4+1Bedroom, 6 Washrooms, All Bedrooms Have Ensuite Washroom. Open Concept layout with abundant natural light. Featuring Hardwood Floor & 9 Ft Ceilings On Ground, Main & Second Floors. Ss Appliances Including Kitchen-Aid Double-Door Refrigerator, Wolf Range, Dishwasher, Built-In Microwave, fireplace, A/C, Furnace . Top Ranking Pierre Elliott Trudeau H.S. Close To Markville Mall, Go Train, Banks, Supermarkets, Restaurants & Parks. Perfect Home For Your Family! (id:60365)
187 Park Drive
Whitchurch-Stouffville, Ontario
Beautiful 3-Bedroom Freehold Townhome in the Heart of Stouffville! Nestled in a quiet enclave on one of Stouffville's most desirable streets, this charming townhome offers comfort, convenience, and modern updates. Enjoy walking distance to Historic Downtown Stouffville, Memorial Park, and the new community centre, giving you easy access to shops, restaurants, and local amenities. The home features new premium flooring throughout, a new furnace (2022), and a serene backyard backing onto lush greenspace and walking trails-perfect for gardening, relaxation, or pets. Bright and spacious living areas provide an inviting atmosphere ideal for families, first-time buyers, or downsizers seeking a condo alternative without monthly fees. Close to top-rated schools, parks, and public transit. A truly move-in-ready home with flexible closing available! (id:60365)
2 William Shearn Crescent
Markham, Ontario
Nestled in one of the most desirable neighbourhoods in Angus Glen, this beautifully upgraded 3+1 bedroom Corner Townhouse with a total of 1906 sqft. It combines style, comfort, and functionality.The entire home is fully wired for High-Speed Internet Access in every room. Network video recorder system features AI and motion tracking with four 16K Ultra-HD Cameras ( no monthly fees required).It has thoughtful layout includes a bright ground-floor den/office, perfect for working from home, enhanced by abundant natural light thanks to its premium corner lot location From the moment you arrive, the home impresses with its elegant curb appeal - featuring custom interlocking that flows seamlessly from the driveway to the front entrance, complemented by modern solar lighting that adds both sophistication and charm. Open-Concept Kitchen with Quartz Countertops, Hardwood Flooring, and a 9-Foot Flat Ceiling.he Large Windows in Every Room Create an Airy, Inviting Feel. A Large & Beautiful Terrace For All Your Entertainment Needs, Perfect for Enjoying Sunsets, BBQs, or Quiet Mornings. Located Just Steps From Top-Ranked Schools, Community Centers, Libraries, Angus Glen Golf Club, Parks, and Trails. Quick Access to Hwy 404/407 and Public Transit Makes Commuting a Breeze. Don't Miss This Rare Opportunity to Own a Luxurious, Sunlit Townhouse in One of Markham's Most Desirable Neighborhoods! (id:60365)
1036 - 75 Weldrick Road E
Richmond Hill, Ontario
Renovated 3-Bedroom, 3-Bathroom Condo Townhouse in the Observatory Community of Richmond Hill! Well-maintained two-level condo townhouse located in the highly desirable Observatory neighbourhood. This freshly painted home features a functional, family-friendly layout with a spacious living and dining area that walks out to a private patio. The updated kitchen includes quartz countertops, a matching backsplash, and stainless-steel appliances (fridge, stove, range hood, and dishwasher). The primary bedroom offers a renovated 3-piece ensuite, and all bedrooms are well-proportioned for comfortable living. Convenient access to underground parking from within the unit provides added convenience, especially during the winter months. Located close to schools, grocery stores, Yonge Street transit (YRT),community centres, parks, and major highways. Ideal for families or professionals (id:60365)
151 Seguin Street
Richmond Hill, Ontario
A Brand New Freehold End Unit Townhome with two separate entrances, front & back, Long Driveway ( will fit 2 Cars & 1 Car in the Garage) plus Spacious Backyard. This Gorgeous 4 Bedrooms & 4 Washrooms, Huge kitchen layout with floor to ceiling cabinets, granite countertops, compliments with extra wide custom made Island with separate living room & family room plus finished Basement. Being an End Unit with Extra Windows gives you a feeling of a Semi-detached house. Prime location in Oakridge Area in Richmond Hill. (id:60365)
25 Nardini Lane
Richmond Hill, Ontario
Welcome to this beautifully maintained, original-owner end unit, Freehold townhome in the highly desirable South Richvale community. Offering over 2,000 sq.ft. of elegant living space (as per builder), this home combines luxury, comfort, and convenience.Key Features: Private Driveway plus ample visitor parking, The beautiful kitchen is the heart of the home, featuring premium stainless steel appliances-including a brand new Bosch high-end dishwasher (installed 1 month ago)- Caesarstone countertops, a stylish backsplash, and a centre island ideal for entertaining. Open-Concept Layout with 9-ft ceilings and a bright, inviting design, Hardwood Floors on the main level and coffered ceilings in the dining room. Primary Bedroom with 10-ft tray ceilings, Juliette balcony, and a spa-like 5-piece ensuite, Fully Finished Lower Level with an additional bedroom, 4-piece bath, and walk-out to the backyard, Private Deck ideal for morning coffee or outdoor dining, Network Connections throughout for seamless connectivity, Shed added for extra storage. Prime Location: Steps to Hillcrest Mall, top-ranked schools, public transit, renowned restaurants, community parks, tennis courts, a beautiful nearby park, and a charming parkette in the neighbourhood. Situated in a safe, family-friendly area-this is the perfect place to call home. (id:60365)
241 Coleridge Drive
Newmarket, Ontario
Beautifully Updated Freehold Townhome In Desirable Summerhill South! This Bright Home Features A Renovated Open Concept Main Floor With Seamless Engineered Hardwood Floors, Pot Lights, Crown Molding, Custom Wall Paneling & Zebra Blinds. A Stylish Kitchen With Centre Island Showcasing Quartz Countertops & Backsplash, Stainless Steel Appliances & Breakfast Area With Walk-Out To Deck & Fenced Backyard. Spacious Primary Suite With His-and-Her Closets & 3-Piece Ensuite Bath. Nicely Finished Basement Offers Extra Living Space, A 4-Piece Bathroom & Tons Of Storage. Recent Upgrades Include Front & Back Doors, Window Glass & Water Softener. Located In A Family-Friendly Community Within Walking Distance To Schools, Parks, Public Transit Plus Yonge Street Amenities - Move In & Enjoy! (id:60365)
180 Woodspring Avenue
Newmarket, Ontario
Welcome to 180 Woodspring Ave - a stunning Sapphire Model (Elevation B) offering 3,095 sq ft above grade plus a 1,570 sq ft basement with direct garage access. Backing onto a beautiful forest, enjoy year-round scenery and complete privacy. The open-concept main floor features oak staircases, maple cabinets with granite countertops, hands-free faucet, servery & pantry, great room with fireplace, and laundry with sink. The home boasts 4 large bedrooms, 3 baths, and a spacious office loft. The primary suite offers a 4-pc ensuite with freestanding tub & glass shower. Upgrades include 200-amp service, Cat6a network drops, conduit from attic to basement, smart light switches in bedrooms, family, and living rooms, and large basement windows. Outside, enjoy a fully landscaped yard with stone patio backing onto nature - the perfect blend of serenity and modern living. (id:60365)
19 Bowler Street
Aurora, Ontario
Fully Renovated Top To Bottom In 2025! This Stunning Move-In-Ready End-Unit Townhome Has Been Completely Transformed With Modern Finishes And Timeless Style. Featuring A Brand-New Kitchen With Quartz Countertops And Matching Quartz Backsplash, Undermount Sink, A Built-In Microwave Hood Range, Stylish Hardware, And All-New Stainless Steel Appliances. Thoughtfully Designed Cabinetry Includes Elegant Glass Accent Cabinets For Added Charm And Display. Every Washroom Has Been Tastefully Updated With New Vanities, Toilets, Fixtures, And Hardware. Freshly And Professionally Painted Throughout, Including Walls And Ceilings. Enjoy New Hardwood Floors Throughout The First And Second Floor - Completely Carpet-Free - Along With A Custom Oak Staircase Featuring Elegant Iron Picket Railings. New Window Coverings Have Been Installed In The Primary Bedroom, Living Room, And Dining Room. Additional Updates Include A 2-Year-Old Furnace For Peace Of Mind And A Well-Maintained Roof Approximately 12 Years Old. The Oversized Primary Bedroom Is A True Retreat, Offering A Spacious Layout With A Cozy Seating Area And Featuring His-And-Hers Closets For Exceptional Storage And Comfort. The Fully Finished Basement Offers Even More Living Space With Laminate Flooring - Perfect For Entertainment, A Family Room, Or A Home Office. Step Outside To A Brand-New Walk-Out Deck Overlooking An Oversized, Fully-Fenced Yard - Ideal For Entertaining Or Relaxing. The Front Of The Home Showcases A Freshly Paved Driveway, Professionally Painted Garage Door, Front Door, And Updated Siding. Located In One Of Aurora's Most Family-Friendly Neighbourhoods, Just Steps To Beautiful Parks, Grocery Stores, A Movie Theatre, Scenic Trails, Excellent Schools, And Daycares. Close To The GO Train, Bus Routes, Public Transit, And HWY 404. A Rare Opportunity To Own A Turn-Key Home In An Unbeatable Location! (id:60365)
96 Riverview Beach Road
Georgina, Ontario
This Beautifully Renovated Family Home Located Just Steps From Lake Simcoe And A Short One-Hour Drive From Toronto Offers 3 Bed, 2 Fully Renovated Bathrooms... The Perfect Blend Of Modern Comfort And Natural Beauty. The Home Features Smooth Ceilings Throughout, A Gorgeous Kitchen With Waterfall Island, Stylish Finishes, Including Stainless Steel Appliances, Quartz Countertops And Backsplash, Perfect For Family Meals And Entertaining! The Kitchen Opens To A Large Deck, Overlooking The Expansive Backyard With An On-Ground Pool. A Fantastic Space To Create Unforgettable Summer Memories. The Property Boasts A Large Driveway, A Covered Front Porch, And A Spacious 2-Car Garage, Offering Plenty Of Room For Vehicles And Storage. The Functional Layout Includes Direct Garage Access To The Cozy Family Room, Making Winter Living Easy And Convenient. Situated Just A Short Walk To A Sandy Beach, Marinas, Golf Course, Schools, and Pefferlaw Sports Zone, Which Includes a Pump Park, and Ice Pad! This Home Is Your Gateway To Year-Round Recreation And Relaxation. Don't Miss Out On This Move-In-Ready Gem With Modern Upgrades And An Unbeatable Location! Currently Holds An Air BnB Registration. (id:60365)
15 Sandhill Crescent
Adjala-Tosorontio, Ontario
Welcome to 15 Sandhill Crescent - a stunning, recently built east-facing home situated on a premium lot in one of Colgan's most sought-after communities, crafted by Tribute Communities. This beautifully designed residence features 4 spacious bedrooms and 4 bathrooms, offering the perfect blend of luxury and comfort. Step through the double-door entrance into a bright and airy space with high ceilings and abundant natural light. The main floor boasts hardwood flooring, a separate living room, dining room, family room, and a breakfast area with a walk-out to the backyard. The upgraded kitchen showcases custom cabinetry, a large island for casual dining, and high-end stainless steel appliances with elegant light fixtures throughout. Upstairs, the primary bedroom features a 5-piece ensuite and a large walk-in closet. The second bedroom offers its own 4-piece ensuite, while the other two bedrooms are well-sized, each with a walk-in closet. Additional highlights include a two-car garage providing ample parking and storage, and a large backyard, perfect for family gatherings or outdoor entertaining. This home offers the best of both worlds: a peaceful lifestyle just minutes from everyday amenities in Tottenham, and excellent commuter access via nearby Highway 9, Highway 50, and Highway 400.Experience refined country living just a short drive from the GTA. (id:60365)

