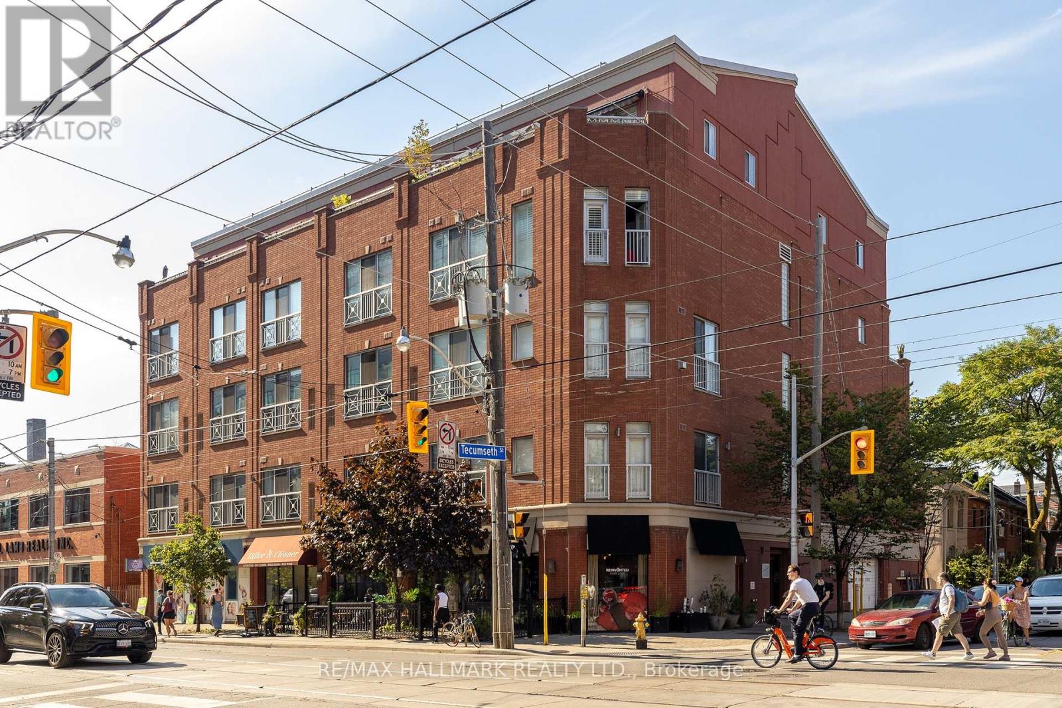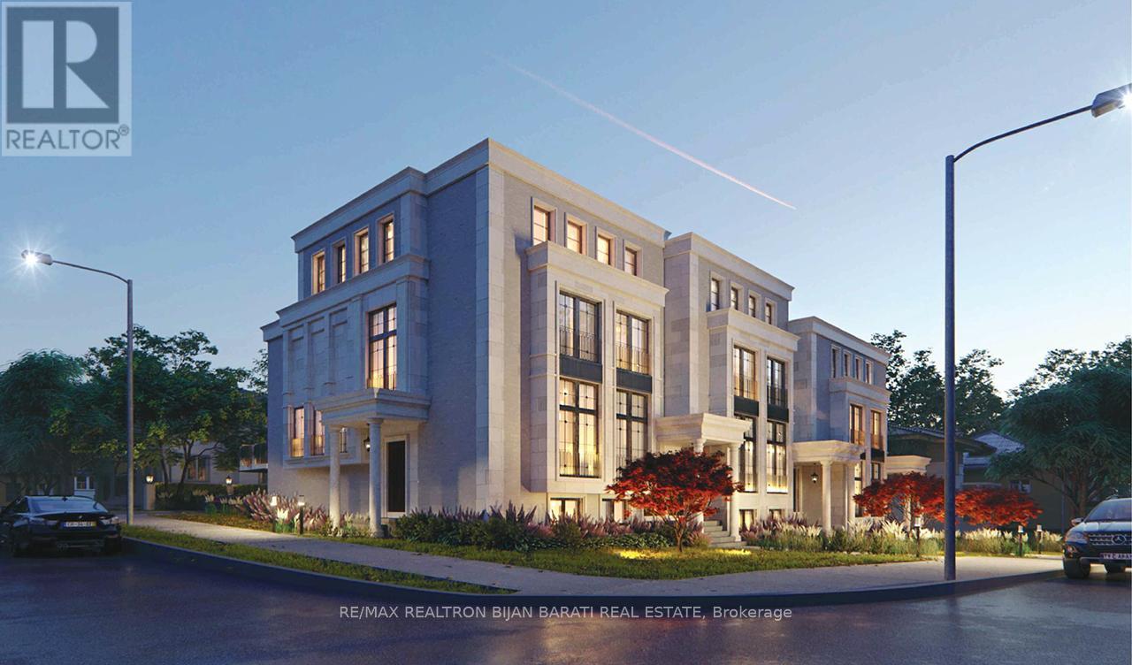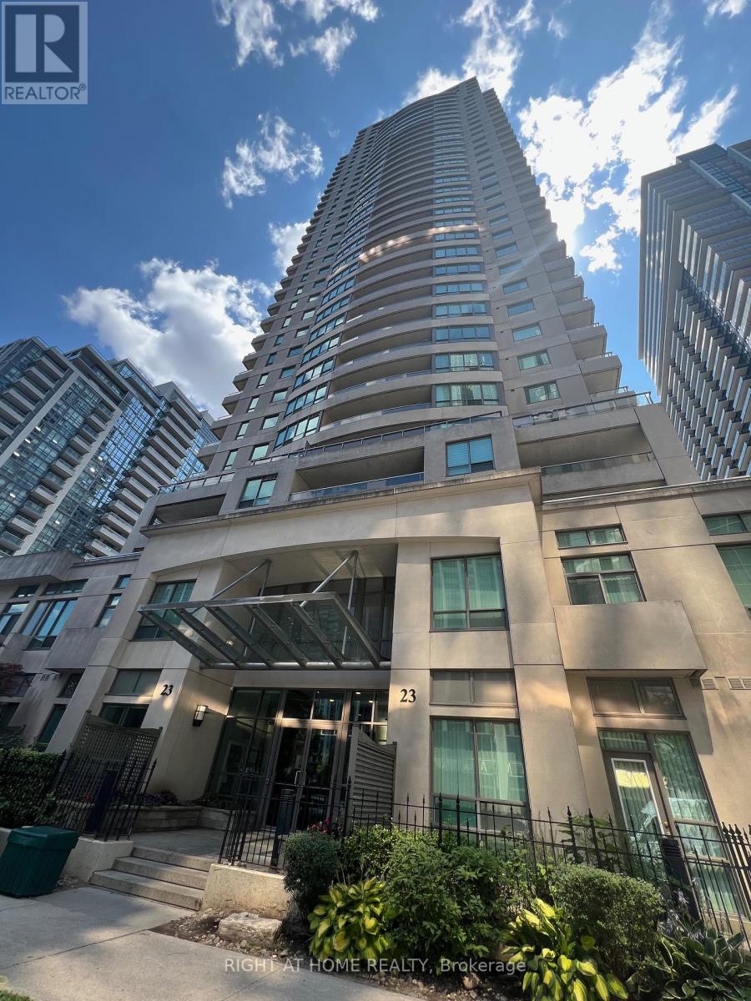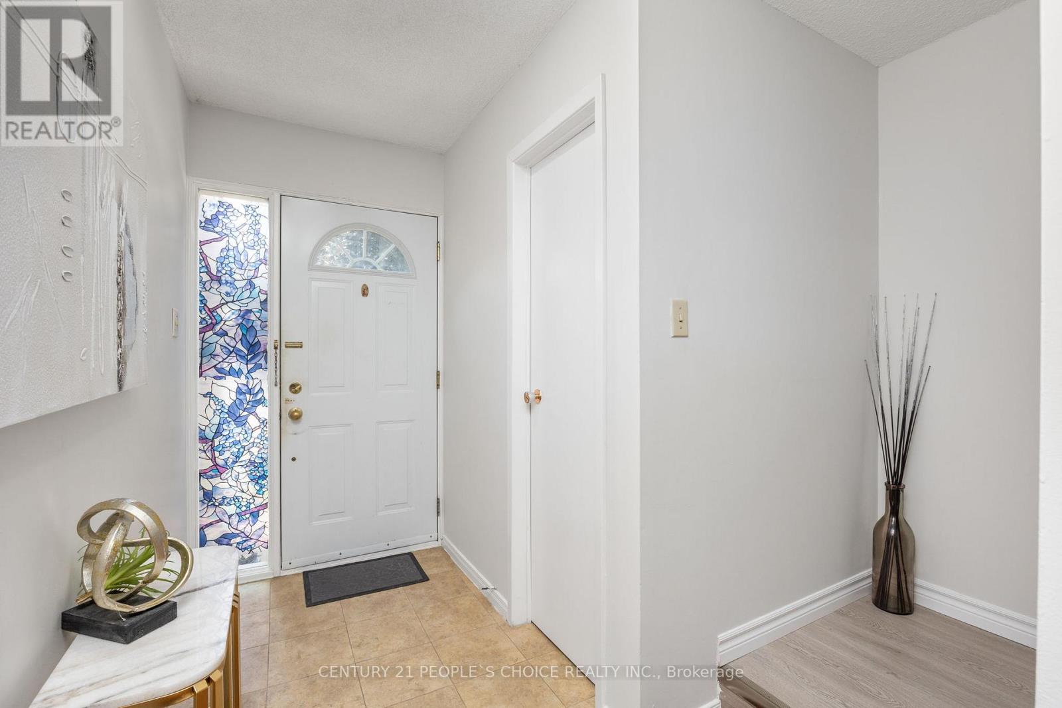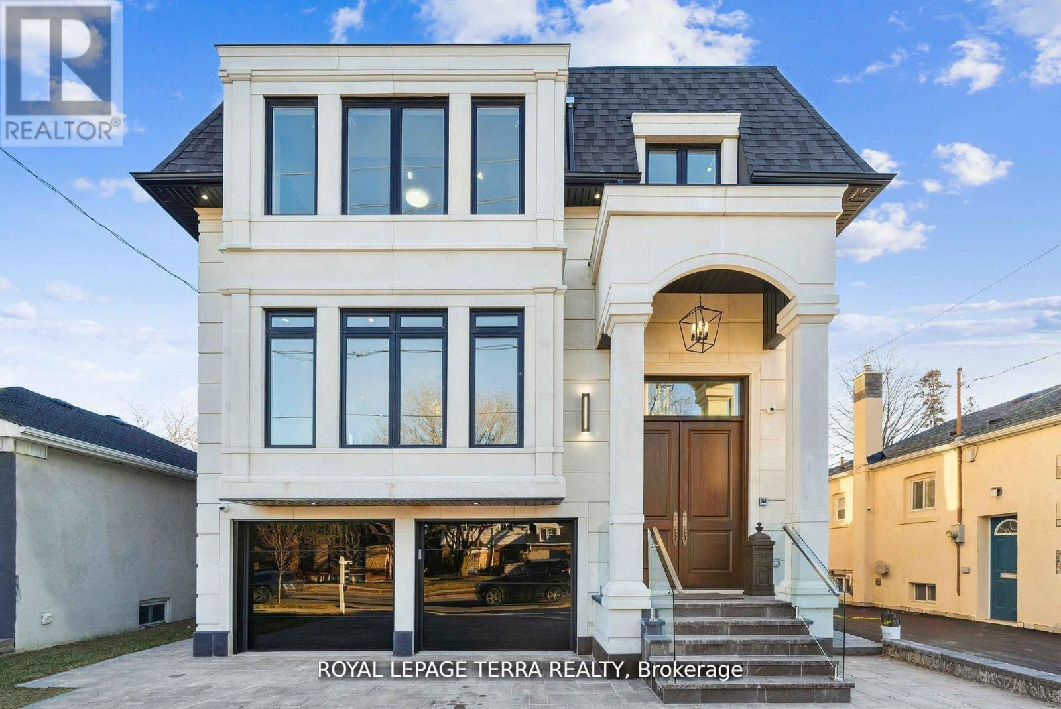302 - 766 King Street W
Toronto, Ontario
Welcome to Unit 302 at Tecumseth Lofts a stunning, south-facing hard loft in the heart of King West. This beautifully upgraded space features soaring 10-ft ceilings, refinished blonde maple hardwood floors, and a sleek, modern kitchen complete with grey shaker cabinetry, stone countertops, brand new stainless steel appliances, and a functional center island with wine rack, storage, and breakfast bar. The spacious primary bedroom includes a custom Ital Interiors closet with frosted glass doors, while the bathroom offers a deep soaker tub and added storage. Located in a boutique building with a 96 Walk Score and 100 Transit Score, youre steps from the citys top restaurants, cafes, shops, and everything downtown Toronto has to offer. (id:60365)
611 - 77 Shuter Street
Toronto, Ontario
Modern 1 Bedroom Suite At 88 North! Bright And Functional Layout With North-Facing Views, Complete With Roller Blinds In Both The Living Room And Bedroom. Contemporary Design And Finishes Throughout Create A Stylish Urban Living Space. Enjoy Outstanding Building Amenities Including An Outdoor Swimming Pool, Fully Equipped Gym, Sun Lounger, BBQ Area, Party Lounge, And More. Prime Downtown Location Steps To St. Michaels Hospital, Eaton Centre, Queen & Dundas Subway, TMU (Ryerson), University Of Toronto, And Minutes To All The Essentials (id:60365)
298 Newton Drive
Toronto, Ontario
Fantastic Opportunity >> Strategic 2-Storey Home Right On the Corner Of Bayview Ave & Newton Dr, With A 100 Ft Exposure On Bayview Ave. Potential For Development Project! Excellent High Demand Location! Renovate It As Per Your Own Taste, Rent It Out, Or Develop It! Close To Park, Schools, Shops & All Amenities! Current Owner Has the Re-Zoning City Approval For 6 Freehold Townhouse Project, But Still There Are Other Possibilities for Stacked Townhouses Or Mid-Rise Condo Boutique. Buyer/Buyer Agent To Verify with City Planner! (id:60365)
105 - 23 Hollywood Avenue
Toronto, Ontario
Prime Location, Large Space, Great Convenience, and Highly Affordable! A highly sought after townhouse unit in the heart of North York. Two-story condo townhouse in one of the most demanded buildings and neighborhoods in North York. The property includes 3+1 bedrooms and 3 full bathrooms. 1,559 sq.ft fully functional floor plan. Open kitchen concept, 9 ft ceilings, bright rooms, eat-in/breakfast area. Den/Family room ideal for your guests or in-laws on second floor. Two balconies and a large terrace. The property is move-in ready, and comes with one underground parking space and one locker for extra storage. The condo fees covers all utilities (including hydro)! Enjoy living in a large, bright, spacious house-style, with a wide range of amenities, such as indoor pool, gym, sauna, bowling alley, billiards room, theatre room, library, party room, guest suites and 24-hr concierge. Conveniently located between two subway stations (Sheppard and North York Centre) on TTC subway Line 1, and steps away from Line 4 Sheppard subway, steps away from North York Centre, theater, supermarkets, shops, restaurants, North York library, few blocks north of Hwy 401. A MUST SEE!!! (id:60365)
329 - 26 Douro Street
Toronto, Ontario
Live, work and play in the heart of King West. Welcome to your urban townhome! Looking for house-like living without the million-dollar price tag? This 2-bed, 2-bath condo townhouse in King West offers approx 900 sq ft of stylish, smartly designed living, perfect for first-time buyers, young professionals, and couples. Step into a bright, open-concept main level ideal for entertaining or cozy movie nights. The updated kitchen features stainless steel appliances, a breakfast bar, and everything you need to feel right at home. Upstairs, you'll find two full-sized bedrooms with generous closets, perfect for roommates, a home office, or nursery space. But the real showstopper? A large rooftop terrace with South, West and Northern views, plus a gas BBQ hookup, your private outdoor oasis in the city! Located in one of Toronto's most connected neighbourhoods, you're steps to TTC streetcars, and just minutes to the Gardiner, DVP, and 427. Walk to Liberty Village, Trinity Bellwoods Park, Ontario Lake path, or enjoy your pick of top restaurants, cafes, shops, and lounges. Plus a ton of grocery store options like Metro, Longos, Farm Boy, No Frills & more. Monthly maintenance fees include ALL utilities, (hydro, heat, and water), this is truly turnkey urban living with unbeatable value. Don't miss out on your chance to own in one of Torontos most desirable neighbourhoods. Book your private showing today. (id:60365)
36 Spadina Avenue
Hamilton, Ontario
This beautifully updated 2.5 storey home blends timeless character with modern upgrades, perfectly situated on a desirable street. Featuring a separate entrance to the basement, this property offers excellent potential for an in-law suite or additional rental income. Inside, you'll find spacious, light-filled rooms and thoughtful renovations throughout from updated flooring and lighting to refreshed kitchens and bathrooms all while preserving the charm of the original design. Notable recent upgrades include new roof shingles on both the house and garage (August 2025). Step outside to the rear of the property and discover a rare find: an original detached double car garage, ideal for secure parking or storage (id:60365)
35 Finegan Circle
Brampton, Ontario
Wow Is The Only Word To Describe This Stunning Home! This Rare Gem Features A 2 Car Garage And A Legal Basement Apartment with Separate Entrance, Offering Incredible Investment Potential. This Sun-Filled Town-House Boasts 4 Bedrooms And 4 Washrooms, Giving The Feel Of A Semi-Detached Home! The Main Floor Is Designed To Impress, Featuring A 9 High Ceiling, Separate Living And Family Rooms, The Kitchen Is Equipped With Quartz Countertops, A Center Island, And Top-Of-The-Line Stainless Steel Appliances, Making It Perfect For Both Everyday Meals And Entertaining. On The 2nd Floor, You'll Find A Conveniently Located Laundry Room And Three Large, Spacious Bedrooms. The Master Bedroom Is A Private Retreat, Complete With A Walk-In Closet And A Luxurious 5-Piece Ensuite. Each Bedroom Is Designed For Comfort And Tranquility, Making It The Perfect Haven For All Family Members. The Fully Finished Lower Level Adds Significant Value And Versatility To This Home, Features With An Ensuite Full Washroom. This Space Is Ideal For A Granny Ensuite Or Extended Family, Ensuring Privacy And Convenience. Location Is A Key Highlight Of This Property, Being Close To The Mt. Pleasant GO Station, Schools, And Directly Facing Parks. Whether You're Commuting, Raising A Family, Or Enjoying Outdoor Activities, This Home's Location Offers Everything You Need. Moreover, This Stunning Home Is A Rare Find, Combining Luxury, Functionality, And Convenience In One Beautiful Package. Its Upgraded Features, Spacious Layout, And Prime Location Make It A Must-See For Anyone Seeking A Unique And Elegant Living Experience. Don't Miss The Opportunity To Make This Bright And Beautiful House Your New Home.*****Finished Legal Basement With Separate Entrance******** (id:60365)
23 - 3500 Glen Erin Drive
Mississauga, Ontario
Beautifully maintained 3-bedroom townhome with attached single-car garage, ideally situated in the sought-after, family-oriented community of Erin Mills. This inviting residence features an open-concept living and dining area adorned with laminate flooring, elegant crown moulding, and a walk-out to a fully fenced backyard - perfect for outdoor entertaining. The modern, renovated kitchen is equipped with quartz countertops, soft-close cabinetry, and an eye-catching mosaic tile backsplash. Upstairs, you'll find three generously sized bedrooms, each offering ample closet space and laminate flooring throughout, alongside a well-appointed 3-piece main bathroom. The spacious primary bedroom serves as a private retreat, highlighted by a double-door entry. Ideally positioned near excellent schools, scenic parks, walking trails, public transit, major highways, Erin Mills Town Centre, the University of Toronto Mississauga campus, and Clarkson GO Station - this home offers both comfort and convenience in a premium location. (id:60365)
114 - 25 Earlington Avenue
Toronto, Ontario
Welcome to the Essence of the Kingsway! This chic, 6 storey boutique building offers luxury and sophistication while meeting the needs of everyday life. Enjoy this beautifully kept, modern suite that offers 1055 sq. ft. of interior living space plus a beautiful, south facing balcony overlooking the peaceful courtyard, gardens & waterfall on the tranquil side of the building. This 2 bedroom + den, 2 bathroom suite boasts beautiful 9 ft ceilings with an open concept design and a well laid out floor plan perfect for privacy, functionality and entertaining. Enjoy spectacular updated hardwood floors throughout, a large airy kitchen with updated Quartz countertops, undermounted sink & breakfast bar, updated stainless steel appliances, 2 beautifully modernized bathrooms with a spa like feel and a secluded office/den situated at the front of the suite with double doors perfect for those who work from home or require a quiet space. Split bedroom layout, ensuite stackable laundry, dual entry point covered balcony facing quiet side of the building, 2 tandem parking spots, 1 locker & 1 bike rack located at parking space. Walk to subway, Humber River & trails, shops, restaurants & parks. Easy access to highways & Downtown. Pre-engineered hardwood, countertops, updated bathrooms, appliances - all 2017. Amenities include: 24hr concierge & security, gym, sauna, library, party & board room, ample visitor parking, rooftop terrace with BBQ & city views, car wash. (id:60365)
1104 - 710 Humberwood Boulevard
Toronto, Ontario
Location ## Location ## Spacious Prim Bedroom with 4 Pc En-Suit & Walk in closet ## Very spacious Living & Dining Room ## Modern Kitchen with Stainless Steel Appliances ## LaminateFloor through out ## En Suite Laundry ## Buildin features 24 hr Security , Gym, Sauna, Indoor Pool, Party room & Lot more ## T T C at door steps ## Close to Humber College & Hospital ## minitus to HWY 427 & MALTON GO STATION ## 1 parking & 1 locker ## (id:60365)
309 Ranee Avenue
Toronto, Ontario
Indulge in luxury living at this fully custom-built mansion, just steps away from Yorkdale Station in Toronto. This bright and spacious residence features 6 rooms and 7 washrooms with nearby parks, schools and the Indulge in luxury living at this fully custom-built mansion, just steps away from Yorkdale Station in Toronto. This bright and spacious residence features 6 rooms and 7 washrooms with nearby parks, schools and the Yorkdale shopping mall. Delight in the convenience of a snow-melt driveway, porch, and steps, as well as a heated garage, home gym and sauna room. Elevator access adds a touch of luxury, while the heated basement floor and stunning waterfall wall create a cozy and inviting ambiance. Entertain with ease in the home theatre, on the composite deck with glass railing, or at the outdoor BBQ area. A master chef kitchen, surveillance system, fully automated smart home features and built-in speakers throughout ensure comfort and security. With a walk-up basement, side entrance, and frameless glass garage door, this home seamlessly blends elegance with practicality. Yorkdale shopping mall. Delight in the convenience of a snow-melt driveway, porch, and steps, as well as a heated garage, home gym and sauna room. Elevator access adds a touch of luxury, while the heated basement floor and stunning waterfall wall create a cozy and inviting ambiance. Entertain with ease in the home theatre, on the composite deck with glass railing, or at the outdoor BBQ area. A master chef kitchen, surveillance system, fully automated smart home features and built-in speakers throughout ensure comfort and security. With a walk-up basement, side entrance, and frameless glass garage door, this home seamlessly blends elegance with practicality. (id:60365)
3803 - 38 Annie Craig Drive
Toronto, Ontario
Brand New, Never lived in, Open Concept and spacious, One Bedroom + Seperate Den at Water's Edge, fronting the waterfront. This sun-filled, south-east facing suite boasts spectacular panoramic views of Lake Ontario, CN Tower, and the Toronto skyline., one of the largest 1+ Den designs in the building, 628 sq.ft., includes a seperate den - can br used as a home office or guest bedroom - and a convenient Jack & Jill washroom with access from both the master bedroom and den. Floor-to-ceiling windows provide bright, serene lakefront scenery, with a walk-out to balcony to soak in the views and sunshine all day. Modern kitchen, S/S appliances and sleek finishes. Walk to Parklawn waterfront trails, TTC, dining, transit, banks, grocery stores, and many retail shops. Quick access to downtown, Mimico GO, Gardiner, QEW & Hwy 427, Pearson airport and shopping malls. Amenities yet to be completed. (id:60365)

