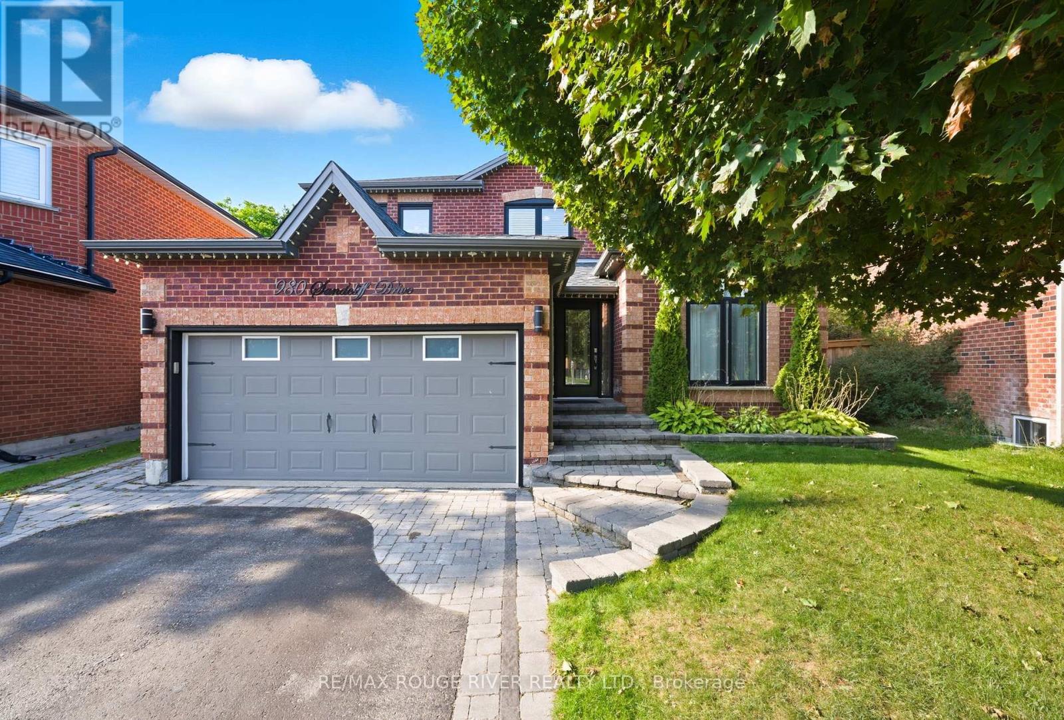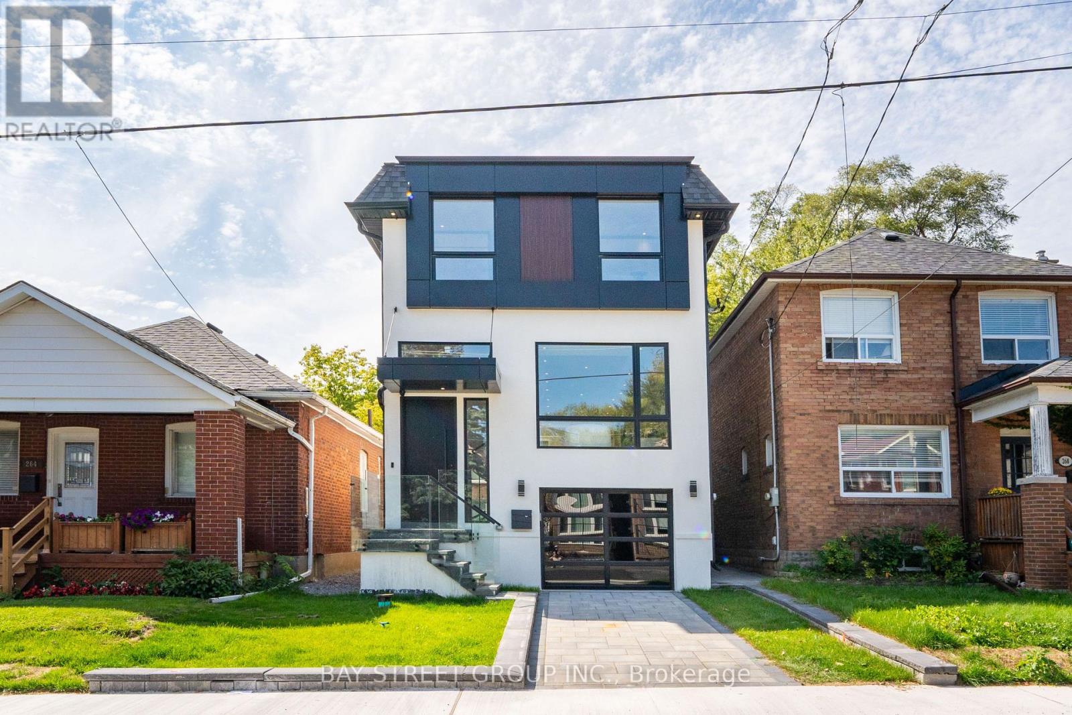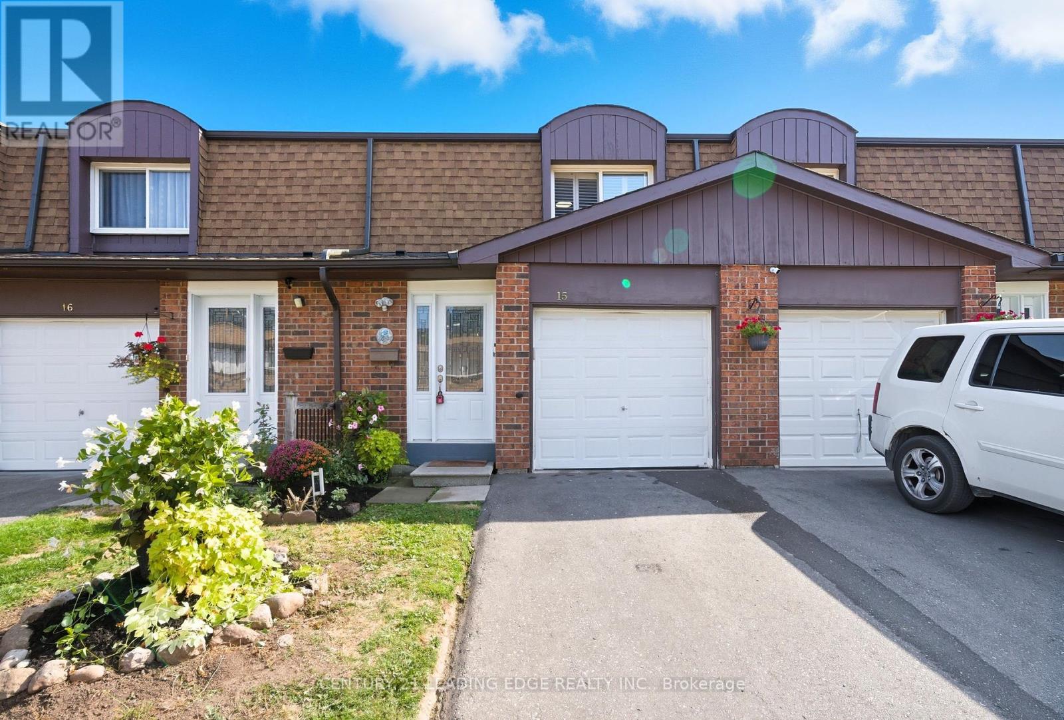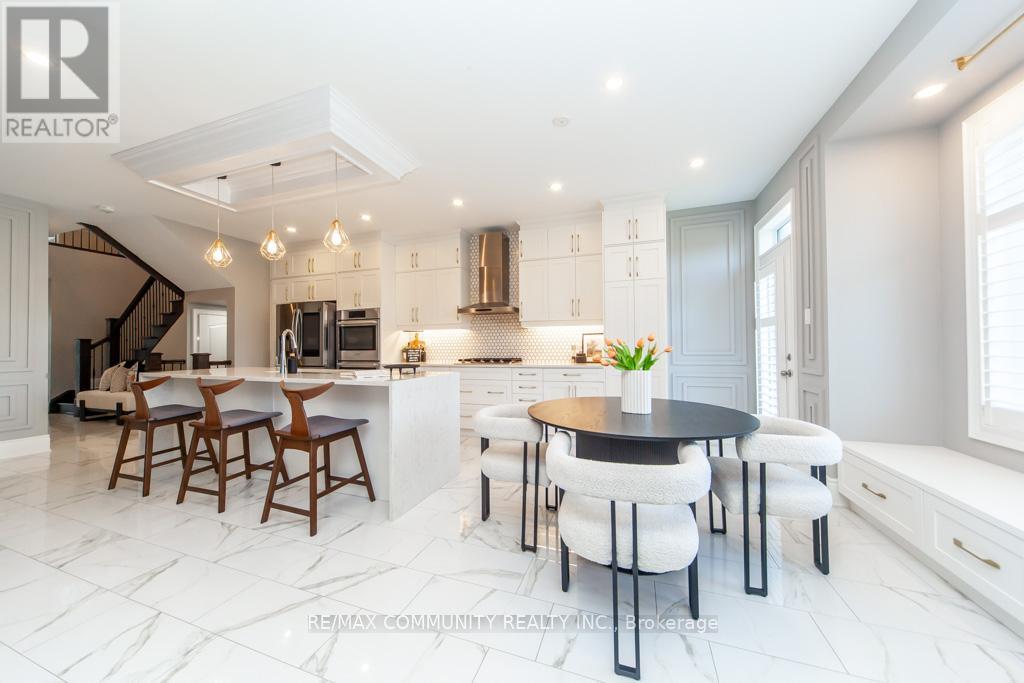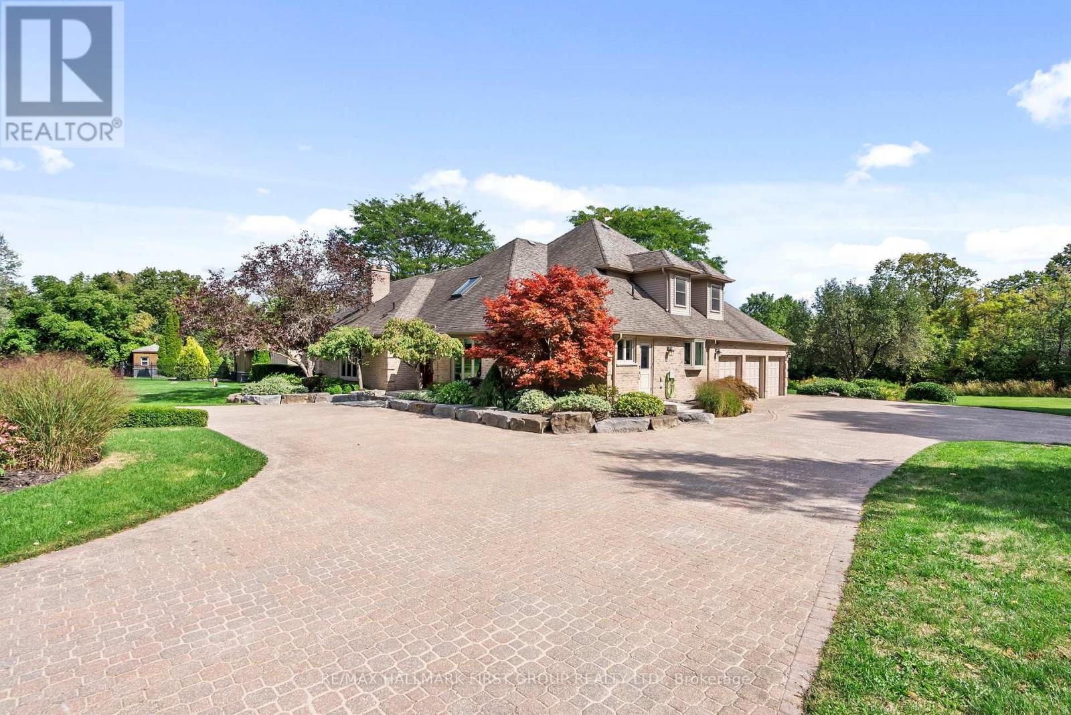33 Tennis Crescent
Toronto, Ontario
Turnkey on Tennis Crescent Located in Prime North Riverdale this fully renovated south-facing 4 bedroom, 3 bathroom property with 2 car parking is sure to delight and check all your boxes! Step inside off the well-manicured, front stone patio into an open concept main floor flooded with natural light and featuring white oak floors, a chef-inspired kitchen with breakfast bar, main floor family room and powder room. The luxurious finishes continue upstairs where you'll find four well-proportioned bedrooms including your choice of 2 primary suites plus a family-sized 5-piece bathroom with double vanity plus the third floor (one of your primary bedroom options) which includes a private south-facing rooftop deck with fabulous city views. The fully finished lower-level features generous 82 ceiling height, an at-grade walk-out to the gorgeous backyard, a large recreation room plus an additional 3-piece bathroom and laundry room. Outside, you'll find a sun-soaked rear patio & backyard that offers fantastic indoor/outdoor flow and plenty of space for relaxation plus 2 car parking via laneway. No stone has been left unturned in this fabulously crafted property which is ready for its next chapter. Enjoy everything Riverdale has to offer with easy access to every amenity imaginable including transit, great schools (Withrow Jr Public School) shopping & entertainment plus the fabulous Withrow & Riverdale Parks which offer wonderful green space just steps from your front door. (id:60365)
16 Ridgemoor Avenue
Toronto, Ontario
It's a vibe at this Bluffs beauty! Step inside this bungalow south of Kingston Road in the sought-after Scarborough Bluffs. With 3+1 spacious bedrooms, this home is all about timeless design, natural light, and effortless style. From the moment you walk in, you'll feel the vibe. The sun-drenched living and dining areas are made for entertaining - think cocktails with friends and cozy family dinners. The flow is seamless, with large windows framing leafy views and filling the home with warmth. In the mornings, step out to your private backyard oasis, where blue jays and cardinals fly by as you sip your coffee. It's a tranquil escape in the city, the perfect balance of nature and neighbourhood. The lower level will surprise you with it's size and versatility. Featuring a separate entrance, additional family room, oversized rec room/4th bedroom, laundry room, and endless storage, there's room for everyone and everything. Whether it's kids running around, movie nights, or a home office, this space adapts to your lifestyle. Did we mention the parking? There's a one-car garage plus a two-car private drive. All this in a prime location just steps to the Bluffs, TTC, GO Train, schools, Bluffers Park Marina, Cathedral Bluffs Yacht Club, parks, tennis courts and the lake. It's not just a home - it's a vibe. (id:60365)
980 Sandcliff Drive
Oshawa, Ontario
Welcome to this beautifully maintained 4-bedroom, 3-bath executive two-story home in one of North Oshawa's most sought-after mature neighborhoods. Boasting over 2,500 sq. ft. of finished living space, this home is perfect for growing families seeking both comfort and versatility. Nestled on a premium lot with no neighbors behind, it offers privacy, space, and a family-friendly layout ideal for everyday living and entertaining. Inside, you're welcomed by a spacious foyer with ample storage, leading to elegant formal living and dining rooms perfect for hosting gatherings. The inviting family room features a charming brick fireplace, creating a cozy space to relax with loved ones. At the heart of the home, the updated kitchen impresses with a center island, pot and pan drawers, stainless steel appliances, and abundant cabinetry. A bright breakfast area with walkout access to the backyard makes mornings easy and flows seamlessly into your own private outdoor retreat. The fully fenced yard includes a deck and storage shed, perfect for summer barbecues or unwinding after a long day. Convenience continues on the main floor with a dedicated laundry room and direct access to the double-car garage. Upstairs, the generous primary suite offers a private sitting area, his-and-hers closets, and a spa-like 4-piece ensuite with soaker tub and separate shower. The home also features an unspoiled basement with endless possibilities perfect for a recreation room, home gym, or additional storage. California shutters throughout add style and privacy, while the extended driveway ensures plenty of parking for family and guests. All this in a prime location close to schools, parks, a dog park, public transit, recreation center, library, shopping, and more. Don't miss your chance to call this exceptional property home! (id:60365)
70 Hiawatha Road
Toronto, Ontario
Experience unparalleled elegance in this transitional detached home, meticulously updated with state-of-the-art finishes and high-end design in one of Toronto's most coveted enclaves. Every detail, from custom cabinetry to expansive glazing, reflects a commitment to architectural excellence and modern comfort. A breathtaking open-concept main floor welcomes you with soaring ceilings, oversized windows, and sumptuous hardwood floors, creating a luminous backdrop for sophisticated entertaining. The layout features seamless integration between the formal dining and lounge areas, making it ideal for hosting gatherings. An exquisite primary retreat boasts a walk-in closet and a spa-inspired ensuite bathroom with luxury finishes, including a glass-enclosed shower. Additional bedrooms offer generous proportions and tranquil views, perfect for family or guests. Outdoors, a professionally landscaped yard invites elegant gatherings and al fresco dining. Set on a quiet, prestigious street, this home is just steps away from top-rated schools, beautiful parks, boutique shops, and effortless transit access. It delivers both the serenity of a family-friendly neighborhood and the vibrancy of city living. Simply move in and indulge in the finest that Toronto's east side has to offer this residence truly defines luxury urban living. (id:60365)
143 Parkmount Road
Toronto, Ontario
Looking to upsize in a coveted family neighborhood, invest in a high-performing property, or find the perfect solution for multi-generational living? Welcome to 143 Parkmount Rd, a beautifully updated detached home in vibrant Greenwood-Coxwell-consistently ranked among Torontos top ten neighborhoods. This rare legal triplex offers two legal basement suites generating $3,000+/month in rental income, plus a massive detached 20x40 garage with a fully finished studio including HVAC and a 3-piece bath-ideal as a rental unit, home office, or guest suite. Currently a music studio. Proven Airbnb Superhost with over $60K annual income. Annual rental income over $90k!! Enjoy a designer kitchen, spa-inspired bathroom, huge outdoor oasis with hot tub. Steps to the Danforth, subway stations, and gorgeous Monarch Park. Walking distance to Monarch Park Collegiate (IB Program), and the new École Secondaire Michelle-O'Bonsawin. Garden suite potential with plans available. Tons of future equity opportunities. (id:60365)
806 - 1400 The Esplanade Road N
Pickering, Ontario
Welcome to 1400 The Esplanade, the prestigious Casitas as Discovery Place Residences in the heart of Pickering, where this 1,790 square foot condo townhome has been fully transformed into a modern, move-in ready retreat. Every finish has been chosen with style and quality in mind, creating one of the prettiest condo towns on the market today. The home opens into a bright, open-concept living and dining area designed for seamless entertaining, complete with a dramatic feature wall and airy flow. Wide-plank white oak luxury vinyl flooring runs throughout, complemented by a matching wood staircase with sleek iron pickets. The kitchen is a true showpiece, featuring custom cabinetry, quartz counters, and brand-new stainless steel appliances, blending beauty with function. The main floor also includes a designer 2-piece powder room with a striking stone sink and wallpaper accent. Upstairs, two spacious bedrooms share a stylish 4-piece bath, while the entire top floor is reserved for the sun-filled primary retreat. This private level offers a walk-in closet, statement feature wall, and spa-inspired ensuite with a glass walk-in shower and elegant tile. Additional highlights include ample storage, one underground parking space with direct interior entry for convenience and no snow removal, and a location second to none. Steps to Pickering Town Centre, restaurants, parks, and all amenities, plus quick access to the 401 and GO Station. Designed for buyers who refuse to compromise, this stunning residence combines elegance, function, and lifestyle in every detail. (id:60365)
266 Westlake Avenue
Toronto, Ontario
Welcome To This Newly Built, Architecturally Designed Detached Home In Prime East York, Complete With Tarion Warranty And A Fully Legal Basement Apartment. Featuring 4+1 Bedrooms, 5 Bathrooms, And Over 2,300 Sq Ft Of Finished Living Space, This Residence Includes A Built-In Garage And Private Driveway Parking. Designed With Exceptional Craftsmanship, It Showcases Smart Home Integration, Full Spray Foam Insulation, Engineered Hardwood Floors, Pot Lights, Skylights, Glass Railings, And Custom Closets Throughout. The Main Floor Offers An Open-Concept Layout With A Chefs Kitchen Boasting High-End Built-In Appliances, Custom Countertops, Breakfast Bar, And Abundant Cabinetry. The Family Room Features A Gas Fireplace, Custom Wall Unit, And Walk-Out To A Private Deck And Fenced Yard With Interlock, BBQ Gas Line, And Mature Trees. Upstairs, A Floating Glass Staircase Leads To A Primary Retreat With Balcony, Walk-In Closet, And Spa-Like Ensuite, Along With Three Additional Bedrooms, Two Bathrooms, And Convenient Second-Floor Laundry. The Legal Basement Apartment Provides High Ceilings, Full Kitchen, Separate Laundry, Spacious Bedroom, And A 3-Piece Bath, Ideal For Extra Income Or Multi-Generational Living. Outfitted With Independent HVAC, Electrical Meter, Sewer Line, And Soundproofing, It Functions As A Completely Self-Contained Unit. Located Minutes To Subway, GO Station, DVP, Top Schools, Shops, Trails, And Just A Short Drive To Woodbine Beach And Downtown Toronto, This Rare Turnkey Offering Has It All. (id:60365)
15 - 1980 Rosefield Road
Pickering, Ontario
Welcome to this beautifully updated, light-filled townhome. Located in a quiet, well maintained complex , this move-in-ready home is perfect for families, first-time buyers, or investors seeking value and convenience. The open, inviting layout has been thoughtfully modernized with updates throughout. Major improvements include a new roof and repaved driveway (2023), a new front door and upgraded electrical panel (2024), and a full kitchen, foyer, powder room, and basement renovation (2025) with new flooring, trim, and fresh paint across the entire home. The main washroom was completely redone in 2023, while stylish new lighting fixtures were installed in 2022-2023. Situated close to shopping, top-rated schools, parks, transit, and major highways, this home offers both comfort and lifestyle. With its extensive upgrades , this property is ready to welcome its next owners! (id:60365)
70 Barkerville Drive
Whitby, Ontario
Immaculate & One-of-a-Kind***Unbelievable 4-Bdr w/ Loft & 4 Washrooms + LEGAL 1-Bdr & 2 Washroom Basement Apartment w/ Walk-out***Premium Lot - Backs onto a Ravine***Only 4 Years Old***5 Bedrooms & 6 Washrooms Total***Loft Can be Converted to a 5th Bdr***Water & Hydro are Separately Metered Between Upstairs & Downstairs - 2 Tankless Water Heaters***Soaring 10ft Ceiling in Foyer***9ft Ceiling on Main & 2nd Floor***Chef's Kitchen Features All Stainless Steel Appliances, Waterfall Island w/ Breakfast Bar***Eat-in Kitchen w/ Walk-out To Deck***Incredible Coffered Ceiling w/ Custom Lighting in Living & Dining Rooms***5pc Ensuite in Primary Bedroom Overlooking the Ravine***Unique Loft on Upper Floor - Perfect to Work-from-Home***Legal Basement Apartment Features Luxury Finishes - All Stainless Steel Appliances - Including Own Washer & Dryer & Heated Floors in Both Washrooms***Over $400k In Upgrades - Including External Pot Lights & Standard Electric Charger Outlet***Can be a Luxury Rental or Family Home***Previously Rented for $5,500***New School Currently Being Built Steps Away (Kindergarten to Grade 8)*** (id:60365)
5 Mcnamara Court
Ajax, Ontario
Discover The Perfect Harmony Of Luxury, Privacy, And Convenience In This Exceptional 4,200 Sqft. Residence, Set Upon A Meticulously Landscaped 1.9 Acre Estate. Offering A 3 Car Garage And A Flexible 5+1 Bedroom Layout. Step Inside To Find A Grand Main Floor Primary Suite Designed For Comfort And Retreat, Complemented By Multiple Spacious Bedrooms Upstairs. The Main Level Boasts Hardwood Flooring Throughout, A Chef-Inspired Kitchen With Premium Finishes, And An Airy Open-Concept Great Room That Flows Seamlessly Into A Sun-Filled Solarium Perfect For Morning Coffee Or Quiet Afternoons With A Book. Your Backyard Transforms Into A Private Resort-Style Oasis, Featuring A Saltwater Pool (12 Ft), An Outdoor Fireplace For Cozy Evenings Under The Stars, A Dedicated Dining Area, And A Pool House With A Washroom. A Covered Cabana Completes The Space, Making It An Entertainers Dream For Every Season. Bask In The Breathtaking Views Of Rolling Hills While Enjoying The Tranquility Of Nature, All Without Sacrificing Proximity To Modern Conveniences. Just Minutes From Deer Creek Golf Course, Parks, Top-Rated Schools, Shopping, Restaurants, Fitness Centres, And Family-Friendly Amenities. With Quick Access To Highways 401, 407, 412, And The Ajax GO Station, Your Commute Is Effortless. This Is More Than Just A Home, Its A Lifestyle. Dont Miss The Rare Opportunity To Embrace The Serenity Of Country Living With The Sophistication Of An Estate And The Convenience Of City Living Access. (id:60365)
28 Roundwood Court
Toronto, Ontario
Wow! You've JUST FOUND Your FOREVER HOME On A QUIET, CHILD FRIENDLY COURT, Where Courts Are RARELY OFFERED! This 5 + 1 BEDROOM, Almost 2500 Square Feet Above Ground Of Living Space, This Magnificent Beauty Is Nestled In The Heart Of the Sought-After Bridlewood Community! From The MOMENT You Arrive, The Charm Of This SOLID ALL BRICK (No Siding) A.B Cairns Home Greets You With It's MAJESTIC & INVITING Curb Appeal Featuring A Newer Stone Pathway & Welcoming Front Porch - A Perfect Place To Enjoy Your Morning Coffee! Step Inside & Instantly Feel You're Home! The Sun-Filled Layout Offers A Warm & Comfortable Flow Thru-out, Ideal For Growing Families Or Those Who Love To Entertain! The Main Floor Features A Generous Living & Dining Area, A Bright Eat In Kitchen Overlooking The Backyard! Relax By Gas Fireplace In The Main Fl.Family Rm Which Walks Out To Spectacular Gardens! A Convenient Main Floor Laundry Room & 2 Piece Bath Complete This Main Level! Upstairs, You'll Find 5 Well Proportioned Bdrms, A Spacious Primary Retreat Awaits, Featuring A Walk-in Closet, Dressing Area & A 3 Piece Ensuite For Ultimate Relaxation! The Finished Basement Offers Additional Living Space, Featuring A Spacious Recreation Rm, Perfect For Entertaining Or A Game Of Pool! There's A Separate Children's Play Area & An Additional Rm That Can Serve As A 6th BEDROOM Or A Comfortable Guest Suite! Now, The Piece de Resistance - Step Outside To Your Private, Fully Fenced Backyard Haven, Backing Onto A Church With NO NEIGHBOURS BEHIND, Offering Peace, Privacy & Sculpted Manicured Gardens! It's The Perfect Place For Children To Play Safely! YOUR COTTAGE ESCAPE Without The Long Drive -- Awaits With A Shimmering Cement Pool, Multiple Lounging Areas & A Covered Deck Ideal For Enjoying A QUIET Book Or A Refreshing Swim! This OUTDOOR OASIS Truly Completes The Home! Don't Miss This One-Of-A-Kind Exceptional Home -YOUR FOREVER HOME - THERE'S NOTHING ELSE LIKE IT CURRENTLY ON THE MARKET - IT'S THE ONY ONE!!! (id:60365)
150 Vauxhall Drive
Toronto, Ontario
Welcome to this beautifully renovated home, upgraded from top to bottom with care and attention to detail. Located in a highly desirable and convenient neighborhood, this home is move-in ready with brand-new appliances.Enjoy an open-concept layout filled with natural light, featuring a bright dining room with a walkout to the patio and backyard perfect for entertaining. Just steps from TTC transit, Costco, Highway 401, and grocery stores, this home offers both comfort and convenience. (id:60365)



