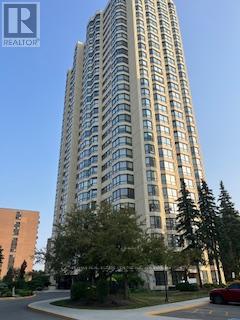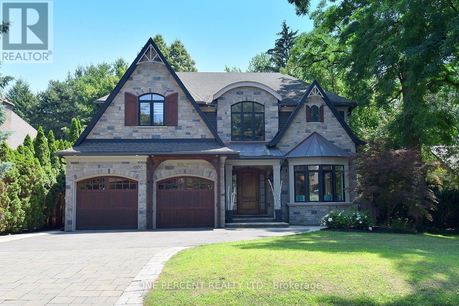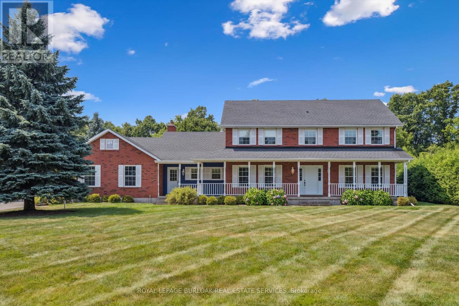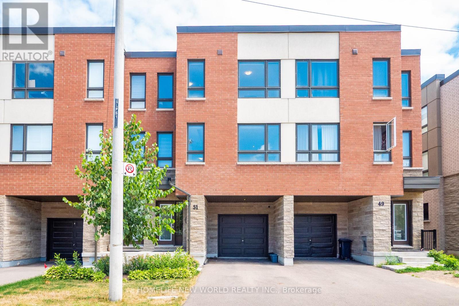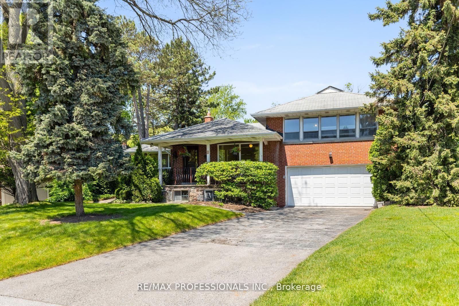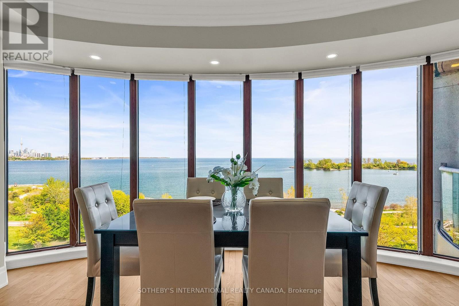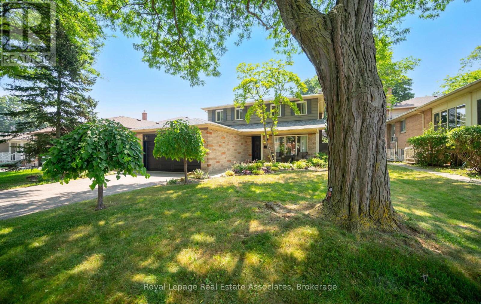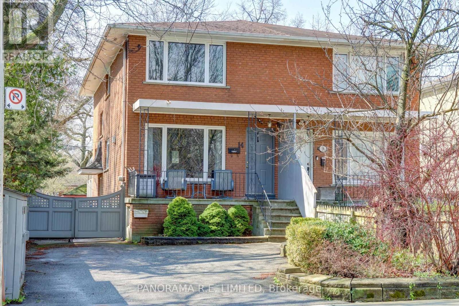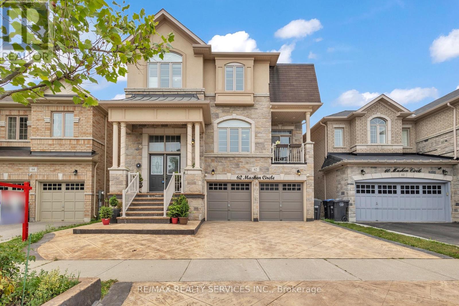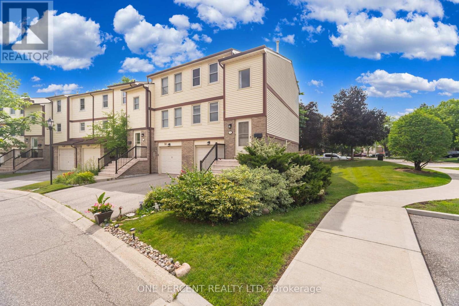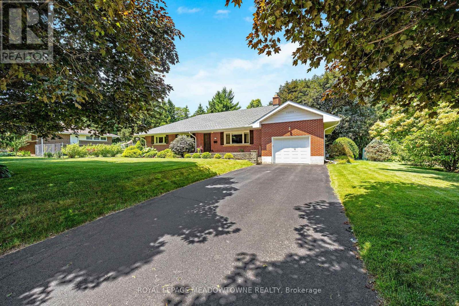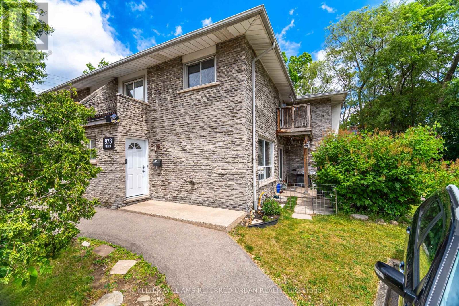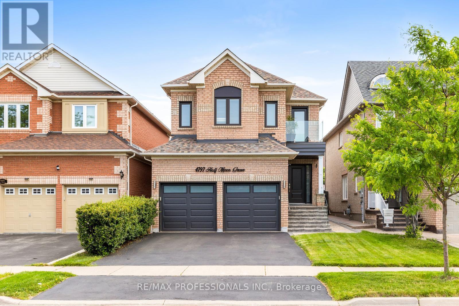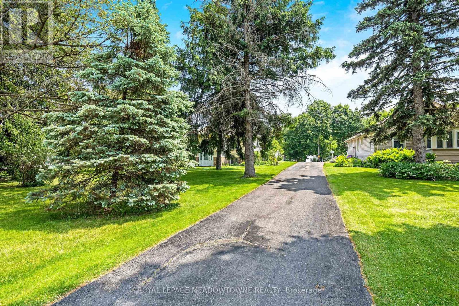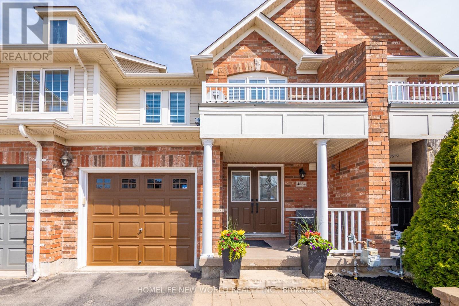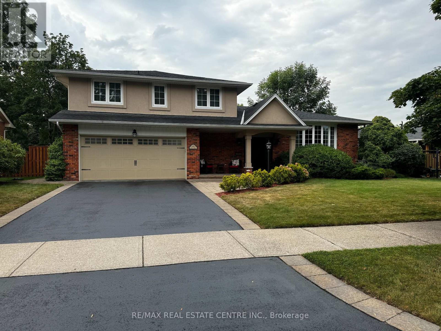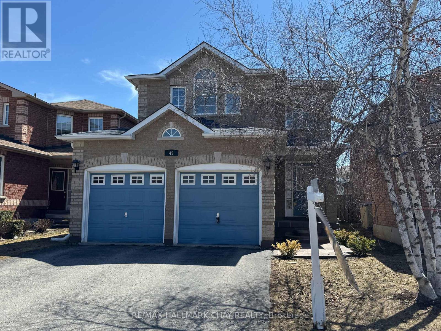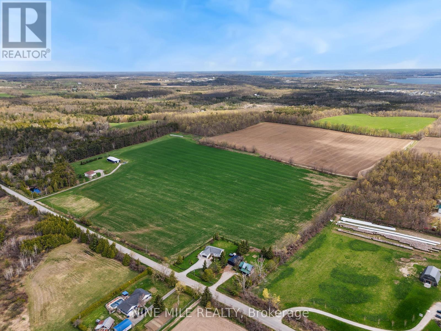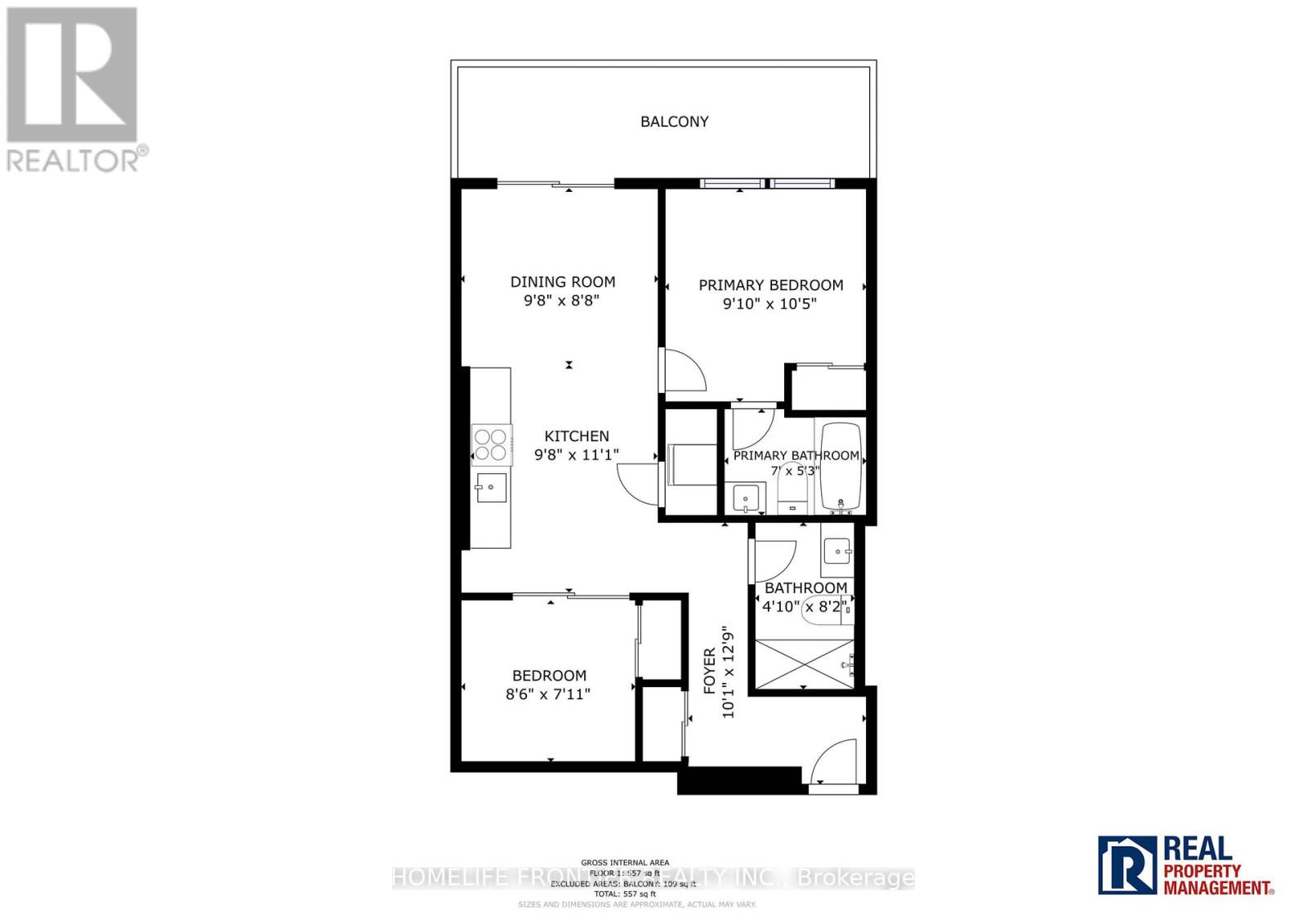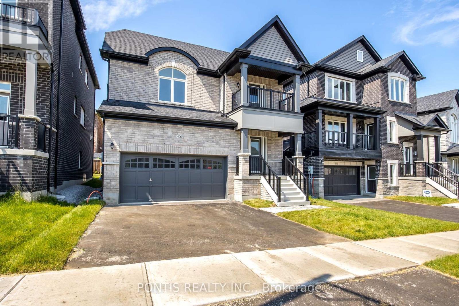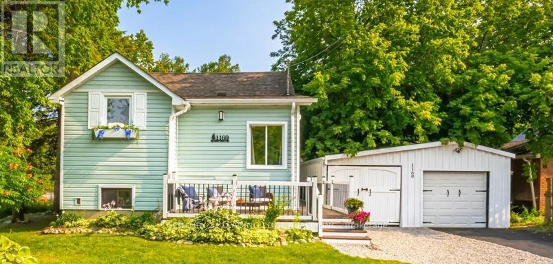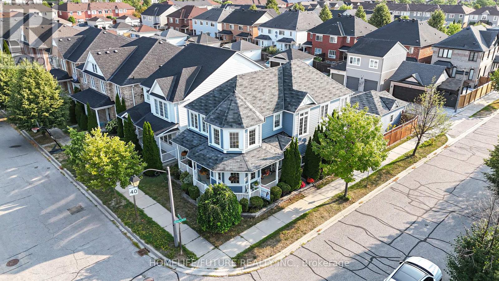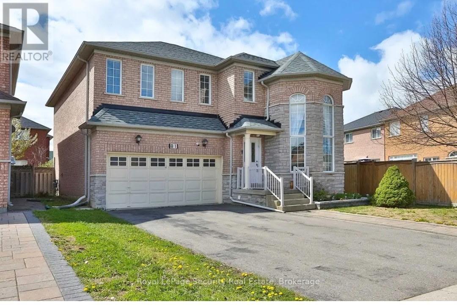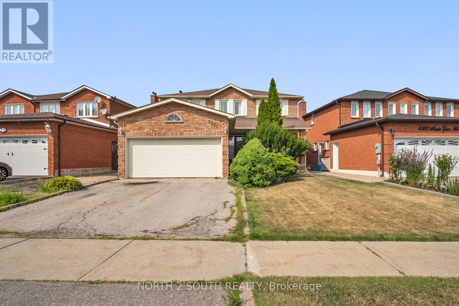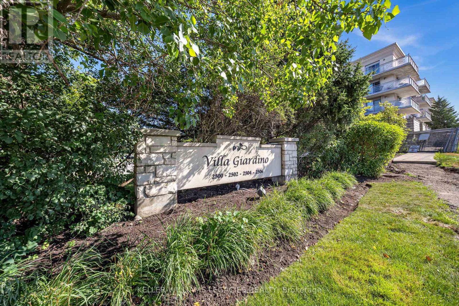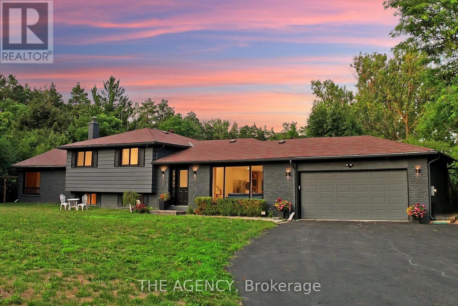407 - 8 Lisa Street
Brampton, Ontario
Welcome to the famous Ritz Towers, one of Brampton's top condo apartment located on a multi acre lot. This complex offers many outstanding amenities, such as Indoor/Outdoor Pools, Tennis Courts, Racquetball & Squash Courts, Snooker Room, Exercise Room, Cardio Room, Ample Visitor Parking, Gatehouse Security, Party Room, Bbq areas. This apartment was completely updated: Newer HVAC(2023), Newer Electrical panel(2025), Updated bathroom(2023), Newer laminate flooring(2021), Newer Kitchen(2019) and is Ideally located with a South Eastern exposure. (id:60365)
501 - 4633 Glen Erin Drive W
Mississauga, Ontario
Welcome to this beautifully maintained and freshly painted one-bedroom residence in the heart of Central Erin Mills, one of Mississaugas most desirable and vibrant communities. Bathed in natural light from expansive floor-to-ceiling windows, this west-facing suite offers breathtaking views and a bright, open-concept layout that exudes warmth and modern elegance.The contemporary kitchen is designed with both function and style in mind, featuring stainless steel appliances, granite countertops, a sleek backsplash, and a center island with seating for threeperfect for casual meals or entertaining guests. The generous primary bedroom includes a spacious walk-in closet, while thoughtful finishes throughout the suite reflect a true pride of ownership.Residents of this exceptional building enjoy access to over 17,000 square feet of amenities, including an indoor pool, a fully equipped fitness centre, sauna, rooftop terrace with BBQs, and an elegantly appointed party room. The location is unmatched, with Credit Valley Hospital, Erin Mills Town Centre, and a variety of top-rated schools, shops, restaurants, and parks just steps away. The University of Toronto Mississauga campus is only minutes down the road, and convenient access to the 403, 401, and 407 ensures effortless commuting.Rent includes all utilities, one parking space, and a storage locker, offering exceptional value and convenience. Available immediately, this stunning condo is ideal for professionals or couples with AAA credit who value comfort, lifestyle, and community. (id:60365)
1401 Stavebank Road
Mississauga, Ontario
Mineola West crown jewel property on most exclusive part of iconic Stavebank Road. Breathtaking 310ft. deep estate lot offering private sanctuary complete with 4 stone gate-posts round driveway gorgeous flowering landscaping oversized private pool oasis rear grounds side flanked by mesmerizing row of sweeping mature pines. Charming 4 bedroom Victorian residence offering over 4000sq.ft. of thoughtful living space in this most idyllic setting. Enjoy the old world character of rich oak floors regal walnut wainscoting elegant entertaining rooms multiple signature fireplaces artisan glass windows mixed with numerous canvas worthy views via updated window banks. Modern updated kitchen makes family life & all seasons entertaining a delight. Cherish this home for decades to come or build your ultimate spectacular dream home on this truly magnificent picture perfect setting. Across from ultra exclusive extra wide lot and mature Credit River Ravine. Steps to Kenollie PS vibrant Port Credit Village Lake trails & GO. (id:60365)
747 Mullin Way
Burlington, Ontario
It is easy to see why this South Burlington neighbourhood is so sought after. Welcome to 747 Mullin Way. This fully modernized, open-concept brick bungalow on a 67 wide lot features a beautifully updated kitchen with stainless steel appliances, a double oven, large island, touch faucet and expansive counterspace topped with granite. Overhead sound, pot lights, updated light fixtures and a walk out from the dining room to a private patio make this home perfect for entertaining inside and out. Rich hardwood throughout the main level with 3 bedrooms and a full bathroom is ideal for families or those looking for single level living. A separate entrance to the basement with brand-new walk-up offers a perfect retreat for teens or in-law potential. The carpet free basement includes a 4th large bedroom with potential for a 5th bedroom, currently a gym. Large utility room for storage or a workshop, a fun, spacious rec room with a wet bar and backlit entertainment wall, a bright, cheery laundry room with more storage and a walk up/separate entrance. Completing the lower level, a 2-piece bath and a separate shower. Beautifully landscaped perennial gardens out front and a private deck off the dining room includes a fire table and hot tub, leading to the fully fenced and private yard with large garden shed. Steps to Sherwood Forest Park, Centennial Bike Path, parks and schools. 5min walk to GO Train. (id:60365)
243 Thompson Road
Orangeville, Ontario
Welcome to 243 Thompson Road in the charming Town of Orangeville!!A well-maintained Immaculate FREEHOLD 2-STOREY TOWNHOUSE with a Stunning Open Concept kitchen/dining and living area. This Townhouse boasts 3 Beds, 3 Baths with Parking For 3 Cars, located Fantastically near all amenities including, Groceries, Rec Centre, Waterpark & Walking Trails, farmer's market, hiking, biking with a 5 Minute Walk to Schools. The main floor and stairs look great with the Hardwood flooring, the large windows with California shutters gives it the executive look and allowing lots of sunlight and fresh air, the granite countertop with an eat in kitchen adds to the dining experience. The Large Primary Bedroom w/ 3 Pcs Ensuite + W/I Closet, along with the other well-sized bedrooms provides a comfortable living. The exterior boasts brick walls with a complete private fenced backyard for family and friends get togethers. (id:60365)
4180 Lakeshore Road
Burlington, Ontario
Exceptional Custom Lakeshore Home Designed for both Elegance & Functionality. This 4 Bedroom 4.5 Bath Home provides Over 6300 sq.ft of Updated Living space with High End Finishes & Custom Millwork throughout. An Entertainers Delight with a 790 sq ft Chefs Kitchen with 6 burner gas cooktop, b/i Dbl Ovens, Pot filler, Side by side Fridge & Freezer, TWO Oversized Islands w/seating for 9, Servery with wet bar leading to the Formal Dining Rm. Or Dine outside in your Beautiful Private Backyard Retreat. This maintenance free yard features a Heated Saltwater Pool with Waterfall, Covered Terrace with Gas fpl & TV b/i Hot tub. Fantastic for Entertaining or Relaxing & Recharging! With Gorgeous Windows & Natural Light, the Great Room has custom b/i cabinetry, cozy gas fpl & Wet Bar. Also on main lvl is an o/sized mud room, Powder rm & Office. Upper lvl feats Luxurious Primary Suite with Stunning floor to ceiling Stone Fpl, Vaulted ceiling, Sauna, WIC w/built-ins & 7pc Spa-like Ensuite features Heated flrs, white marble top to bottom & bidet. 3 add'l Beds with W/I Closets. Two Beds share Spacious Ensuite. Fourth has own Ensuite. Convenient Upper Lvl Laundry w/floor to ceiling cabinetry. 1,900 sq ft of Fully finished lwr lvl. A Great Entertaining Space w/Wet Bar, floor to ceiling stone fpl, Home Theatre, climate controlled Wine Cellar, Impressive full Gym & 3pc Bath. Lrg Egress Bsmt Windows. 4 Fireplaces, 3 inside & 1 out. PRIME Location only Steps to the Lake & Paletta Lakefront Park. Highly Sought-after Nelson/Tuck School area. Dbl Garage with 2 Car Lifts! Ample parking. Owned Instant Heat(water system) & Whole Home Filtration system- 2021 New A/C & Pool Heater-2024. Turnkey! Move in & Enjoy this Exquisite Updated Family Home in the Prestigious Shoreacres area. It's truly One of a Kind! (id:60365)
80 Mae Court
Milton, Ontario
Live on one of Campbellville's most exclusive courts. Country living on over an acre with easy access to Hwy 401 and Guelph Line ideal for commuters and nature lovers. Minutes east to Toronto and Pearson International Airport or west to Kitchener Cambridge. This custom Georgian-style red brick two-storey built in 1988 offers approximately 3400 square feet of charm. A newly paved driveway and welcoming front porch leads to a spacious 2.5 car garage. Nestled in a private, cedar-lined setting surrounded by mature trees the backyard is a true retreat complete with a fenced in-ground pool and an expansive concrete patio with large 3-season canopy for outdoor living and entertaining. The home has been impeccably maintained and filled with elegant touches gleaming hardwood floors, formal living and dining rooms and a convenient main-floor office/den. The large spacious open concept kitchen with centre island flows into the sunken family room creating the perfect hub for everyday living featuring a large custom reclaimed brick and rescued solid wood beam mantle wood-burning fireplace. This homes east-facing front entrance and single hung double-pane low-maintenance ENERGY STAR efficient Pollard Advantage Line vinyl windows allow for an abundance of natural light throughout. Upstairs the generous family-friendly layout features 4 large bedrooms, spacious main bath, including a serene primary retreat with a private ensuite and large walk-in closets. The lower level offers two expansive spaces, ideal for a games room and recreation room with a large additional area ready for your future vision. Tranquil country living with all the conveniences close at hand. Ideally located with quick access to Hwy 401 and minutes from the amenities of Oakville and Burlington. If you love the fresh country air, you'll fall for the unique charm of Campbellville, a sought-after, family-friendly community where small-town warmth meets everyday convenience. (id:60365)
15 Flavian Crescent
Brampton, Ontario
((((LEGAL BASEMENT APARTMENT )))) Fabulous Bungalow with "Great Curb Appeal" Extended Covered Front Porch , Featuring a Huge Extended Interlocked Driveway to park 6-8 Cars Outside, Double Car Garage and a Separate Side Door Entry leading directly to an oversized LEGAL Basement Apartment situated on an Extra Wide and Premium lot . This beauty has Total 5 WASHROOMS . 3 Bedrooms with* 2 Master Ensuites on Main floor and Separate Laundry for Main floor and 2 Bedroom Basement Apartment and One Nanny Suite with Own Washroom . Nice front patio and backyard patio . Biggest Lot in the area ,easy to make a pool / garden suite (buyers to verify with city )..Perfect location with Great layout and Great neighborhood with Great Rental Income from Basement. Stainless steel appliances with M/F Gas stove . (id:60365)
76 - 1755 Rathburn Road E
Mississauga, Ontario
This beautifully updated 3-bedroom, 3-bath townhome offers the perfect blend of comfort, space, and convenience. Ideally situated with easy access to major commuting routes and shopping, this home is move-in ready.Step inside to find hardwood flooring throughout, a bright and spacious family room with soaring ceilings, pot lights, and a walkout to a private backyard patio. The large eat-in kitchen features a peninsula and flows seamlessly into the formal dining area, which overlooks the family room below ideal for entertaining.Upstairs, youll find three generously sized bedrooms, all with hardwood floors. The primary bedroom includes a walk-in closet and a private 2-piece ensuite.The finished lower level adds even more versatility with a cozy rec room perfect as a home office or media room and a laundry area with plenty of storage.Enjoy the peaceful backyard setting with no rear neighbours, backing onto lush green space.Condo fees include lawn maintenance, so you can spend less time on chores and more time enjoying life with family and friends. (id:60365)
51 Woodstream Drive
Toronto, Ontario
Welcome to 51 Woodstream Dr. Stunning 3 stories Luxurious Ravine Freehold Executive Townhouse with 4 Bed and 4 Bath. High-end upgrade over $30K (Upgrade details can be provided upon request). Electric fireplace and Walk out to deck in Great room. Upgraded countertop and cabinet hardware. Spacious living room with large window. Ravine with beautiful view. Convenient location - Pearson airport/ Highway 427 407 27/ TTC /Hospital/Humber college North campus/Community center/Shopping mall/Restaurant/Bank/etc. (id:60365)
2257 Adirondak Trail
Oakville, Ontario
Luxury Oakville Living Backing on the Woods! Enjoy privacy, nature & elegance in one of the most beautiful homes & most picturesque locations in all of Westmount! From the amazing oasis backyard to the incredible British Pub, this 3300 +1500 sq ft 5+1 bedroom, 5 bathroom home is spectacular from top to bottom, inside & out! The outside features alone could fill this page! Premium stucco facade, covered front porch, patterned concrete driveway, side walkway & rear patio, extensive exterior lighting, an amazing wooded backyard retreat with a 2-tiered deck & fabulous covered hot tub -all fully landscaped front & back! Step inside through custom double front doors into the beautiful open concept main floor featuring a welcoming foyer, a grandiose dining room perfect for large family gatherings, a spacious main floor den, & the gourmet Chefs kitchen with granite counters, breakfast island, stainless appliances, stone backsplash, above & under cabinet & pendant lighting. The kitchen is open to the spacious family room with ornamental gas fireplace. Both rooms have amazing ravine & yard views and receive amazing light through the bay window, patio doors & large kitchen window! The main floor also features elegant archways with columns, powder room, laundry room with garage access, hardwood floors, upgraded light fixtures, crown mouldings & pot lights. Upstairs, the second floor boasts five generously sized bedrooms, each with ensuite privileges. The primary suite is a true retreat & spans the entire back of the house, featuring a magnificent bedroom, walk-in closet, a luxurious six-piece ensuite, with stunning views of the yard & woods from every window! The front guest suite features a gorgeous balcony! The finished basement features a stunning British pub with a working bar, stage and a huge entertainment and recreation space. This level also features a 6th bedroom, an office, a stunning custom finished bathroom with walk-in shower, and tons of storage and closet space! (id:60365)
8 Glendarling Road
Toronto, Ontario
Welcome to 8 Glendarling Rd A Rare Opportunity in Prestigious Edenbridge. Situated in one of Torontos most desirable neighbourhoods, this 4+1 bedroom, 4-bathroom side-split home offers over 3400 sq ft of total living space on an exceptional 50.48 x 174 ft lot. 8 Glendarling Rd represents a rare opportunity to own a private ravine-side property in the heart of the Edenbridge Area. Lovingly maintained by the same family for 45 years, this home presents a rare opportunity to renovate, move in, or build your dream estate in an established luxury enclave.The versatile layout and expansive footprint offer endless possibilities. Inside, picture windows invite in the beauty of the seasons, framing lush views from the generous principal rooms. The main floor features a bright & versatile home office, ideal for todays lifestyle, while the eat-in kitchen offers a side entrance perfect for summer BBQs and convenient everyday access. The upper level includes 4 spacious bedrooms, including a large primary suite, & the lower levels expand the homes living space with a cozy family room, and direct walkout to the tranquil backyard. The finished basement includes a large rec room with additional walkout, kids playroom, workshop, laundry room, & ample storage-offering flexible space for growing families or multi-generational living. Residents will appreciate the seamless balance of serenity and accessibility -just 20 minutes to downtown Toronto, 15 minutes to Pearson Airport, 5 minutes to new Eglinton Crosstown LRT & Humbertown Shops. Located within the highly regarded Humber Valley & Richview school districts, and close to some of the citys top private schools and prestigious golf clubs. Enjoy proximity to TTC, lush parkland, & endless trails along the HumberRiver & James Gardens. Walk to Bloor St. and Royal York to enjoy boutique shopping, dining, & vibrant community life. A true gem in a premier location this is your chance to own a piece of Edenbridge. (id:60365)
818 - 2095 Lake Shore Boulevard W
Toronto, Ontario
Wake up to panoramic waterfront vistas in this gorgeous suite at the Waterford Residences. Sethigh above the water's edge, this elegant lakeside residence captures sweeping, uninterrupted views of Lake Ontario from almost the entire unit offering a front-row seat to the beauty and stillness of the shoreline from sunrise to sunset. Step inside to a beautifully updated interior where soaring ceilings and expansive windows elevate the sense of space and light. Thoughtfully designed with high-end finishes it blends timeless elegance with everyday functionality. The open-concept living and dining areas feelairy and refined, drawing in natural light and framing sweeping lake views from every angle.The indoor-outdoor flow continues with a walk-out to a private balcony also off the primary bedrooms ideal setting for morning coffee or a quiet evening overlooking the water.The gourmet kitchen is a culinary dream, featuring custom cherry cabinetry, top-of-the-line appliances, an expansive island for meal prep and casual dining, and abundant storage throughout. Custom millwork, premium flooring, and elegant lighting choices further enhance the refined aesthetic.The primary bedroom offers a peaceful lakeside retreat, featuring a wall of windows that frame the water and flood the space with natural light. Designed with comfort in mind, it includes a luxurious ensuite with a soaking tub, glass shower, and thoughtfully integrated storage throughout.The second bedroom shares the same spectacular view complete with 2 spacious closets.Surrounded by vibrant local amenities, cafés, and waterfront trails, this location offers more than just a view it's a lifestyle. With easy access to transit, downtown, and green space,you're perfectly positioned to enjoy the best of both city living and nature's escape. (id:60365)
296 Chantenay Drive
Mississauga, Ontario
Pride of ownership shines through in this stunning 4 bedroom, 4 bathroom home on a family friendly street in the desirable area of Cooksville. You will feel great driving up to your home with the beautiful curb appeal. As you enter into this immaculately maintained home, you'll enjoy a very spacious and inviting living room, a separate dining room, perfect for entertaining or formal gatherings, a convenient powder room, and the family room with a gas fireplace which leads out to the private landscaped backyard oasis including an inground pool, composite fencing, plenty of electrical and gas line for your bbq. The kitchen includes a newer gas stove overlooking the backyard, making it easy to watch the kids play out back. Hardwood floors are present in all 4 bedrooms on the 2nd floor. The primary bedroom has amazing built-in closets, a renovated 3pc ensuite bathroom including brand new vanity, shower and flooring. The 2nd bedroom is also very large - similar size to a primary bedroom with 2 closet spaces. The must-have tub & shower in the main bathroom for the little ones is so valuable along with the abundance of natural light shining in all 4 bedrooms. Heading into the gorgeous renovated basement, you will love the great room as its perfect for relaxing, entertaining and watching the kids play. The newer drywall with foam insulation keeps the basement warm in the winter and cool in the summer. You need storage? There is more than enough in the large laundry room including several built-in cabinets, shelving, newer flooring and window. A convenient powder room is located in the basement which could accommodate a shower if needed. Location is unbeatable for commuting into TO, high rated schools, parks, hospital and medical offices, shops, restaurants, public transit, places of worship and more. You cannot get more central and convenient than here. If you're looking for a home that has been loved with all major systems taken care of, dont miss out on this one! (id:60365)
14 Louisa Street
Toronto, Ontario
14 Louisa Street is a beautiful and well-maintained property perfect as a home to call your own and an incredible investment opportunity! Ideally situated in the heart of Mimico this 2-storey solid brick semi-detached home has undergone newer renovations throughout the main floor. Bright and airy Living and Dining Rooms leading to a new modern kitchen with a walk-out to a spacious deck and private all fenced-in backyard. Newer and convenient 2-Piece Bathroom on main floor for guests. Upstairs you'll find three Bedrooms including a spacious Primary Bedroom with large closet as well as a laundry closet. Accessible through a separate entrance is a lower floor 1-Bedroom Suite with open concept Living/Dining rooms and Kitchen and own laundry. Extended private driveway with parking for up to three cars. All this is located in fabulous Humber Bay with seconds walk to the lake, bike and walking trails, public transit, Mimico GO, restaurants, shopping, and more! There's a lot to love! (id:60365)
62 Masken Circle
Brampton, Ontario
*** Features Finished Walkout Basement*** Welcome to this spacious 4+1 bedroom, 5 bathroom home in Brampton's sought-after Northwest neighbourhood - perfect for families who love space and functionality. The main floor impress with elegant hardwood floors, a modern kitchen, and distinct living, dining, and family rooms - ideal for both daily life and entertaining. The finished W/O basement features a bright layout with a full basement and additional bedroom - excellent as private space for guests, teens, or multi-generational living. Outside, enjoy your beautiful new deck and backyard oasis - perfect for summer barbecues and relaxation. With excellent access to highways, top-rated schools, shopping centers, and public transit , this home offers both comfort and convenience. (id:60365)
13 - 7340 Copenhagen Road
Mississauga, Ontario
Spacious Upgraded 3 Br. CORNER Unit Townhome (Like A Semi-Detached) In The Desired Meadowvale Neighbourhood In Mississauga. Lower Condo Fees, Which Include Water, Bell Home Internet And TV Package (Effective September 1st, 2025). Garage Access To The House. Corner Unit With Numerous Windows, Offering Ample Natural Light Throughout The Day. Bright Living And Dining, Powder Room. Upgraded Modern Kitchen With Stainless-Steel Appliances. First Floor, Staircase, And Hallway Featuring Hardwood, And The 2nd And 3rd Bedrooms Upgraded To Luxury Vinyl Flooring, And The Master Bedroom Has Carpet Flooring. The Generously Sized Bedrooms Include A Master Bedroom With A Double Closet. Renovated Bathroom, Separate Family Room, Walk Out To A Fully Fenced Backyard, And BBQ Is Allowed. Excellent Location, Minutes Away From The GO Station. Easy Access To Hwy 401/403/410/407 For Commuters. Walking Distance Or A Short Drive To, School, Daycares, Shopping, Meadowvale Town Center, Meadowvale Community Center And Next To Glen Eden Park. Dont Miss Out On This Stunning Home!! Book Your Visit! A Must-See! (id:60365)
17 Valleyview Road
Halton Hills, Ontario
WOW! Stunning Executive Bungalow on a quiet, family-friendly street just steps to downtown, schools, and parks! This beautifully updated 3+1 bedroom, 2-bath home offers the perfect blend of luxury, comfort, and convenience. Step into the renovated Chefs Kitchen featuring granite countertops, stainless steel appliances, Breakfast Island and ample storage perfect for cooking and entertaining. The open-concept main floor is filled with natural light and showcases hardwood floors, pot lights, and elegant finishes throughout. Enjoy indoor-outdoor living with an impressive walkout to a peaceful, professionally landscaped backyard, complete with a fabulous deck designed for entertaining and relaxing with inground sprinklers (2020). The spacious primary bedroom offers a tranquil retreat, while the finished basement includes a 4th bedroom, perfect for guests, a home office, or a growing family with separate entrance. This is the one you've been waiting for stylish, functional, and move-in ready! Shows incredible 10+. Move in Ready!! (id:60365)
4088 Kadic Terrace
Mississauga, Ontario
***MUST SEE*** A stunning 4-bedroom, 4 bath townhome is waiting for you at the corner of 9th Line and Erin Centre Blvd, with a generous 2342 sq ft of space. The first floor greets you with an entryway, leading to a practical bedroom complete with 4-piece ensuite bath, and home office with a walkout to the backyard. Make your way to the second floor to a spacious living & dining area, a den, and dream kitchen, boasting lustrous granite countertops, stainless steel appliances, and a balcony that's just perfect for stealing moments of leisure. The third floor featuring a master bedroom, complete with a three-piece ensuite, roomy double closets, and a cute balcony to enjoy the fresh air. Two additional bedrooms open up a world of possibilities, from cheerful children's rooms, welcoming guest spaces, or your very own zen workout zone or office. The main bathroom and the laundry room are also on the third floor. Situated in a sweet, family-friendly neighbourhood, this townhome is a hop, skip, and jump away from schools, parks, and delightful shopping spots. (id:60365)
5 - 3070 Thomas Street
Mississauga, Ontario
Fabulous location in the sought after community of Churchill Meadows. Freshly renovated, just grab your stuff and move in! Perfect for first time buyers! Freshly painted, new carpets, new kitchen cabinets, some new appliances and new quartz countertops. Beautifully maintained and ready for a new owner! Main floor features open plan layout with eat-in kitchen and lots of light, perfect place for hanging out with family or entertaining. Small outdoor area ideal for summer BBQ's right off of the kitchen! The lower level features a great size primary bedroom with lots of closet space and a generously sized second bedroom. Well-maintained complex with inviting grounds, lots of visitor parking and kids play area. (id:60365)
Lower - 232 Ryding Avenue
Toronto, Ontario
Bright & Modern Lower Suite across the road from a huge Park in Prime Location! Recently renovated suite with new bathrooms, kitchen, appliances, floors and fixtures. This spacious suite has loads of storage, onsite laundry and a great ceiling height. Huge shared back yard for BBQs, sunbathing, gardening and outdoor gatherings with friends.Just a short walk to The Stock Yards, great shopping, and convenient streetcar access - everything you need is right at your doorstep. (id:60365)
1 - 973 Francis Road
Burlington, Ontario
Welcome to 973 Francis Road a beautifully updated 3-bedroom condo townhome offering the perfect blend of comfort, style, and convenience in Burlington's Aldershot South community. Step inside to discover a kitchen featuring modern cabinetry, quartz countertops, stainless steel appliances, and a stylish tile backsplash ideal for home cooks and entertainers alike. The bright, open-concept living and dining area is perfect for everyday living, with a walk-out to a private, fenced patio great for summer BBQs or relaxing outdoors. Upstairs, you'll find three well-proportioned bedrooms and a refreshed 4-piece bath. The fully finished basement adds valuable extra living space perfect for a family room, home office, or gym. This home includes two dedicated parking spaces and is located just minutes from the lake, trails, shopping, schools, transit, and more! (id:60365)
80 Sewells Lane
Brampton, Ontario
Welcome to this beautifully maintained 4-bedroom detached home nestled in the heart of Fletcher's Meadow, offering exceptional curb appeal with it's Wide Frontage. Bathed in natural light, this west-facing property provides warm, sun-filled afternoons and scenic sunset views. Step inside to discover a spacious and functional layout perfect for growing families. The home features a finished basement , with wet bar, ideal for a rec room, or in-law suite. Each bedroom is generously sized, offering comfort and versatility for your lifestyle needs. Located just a short walk to Cassie Campbell Recreation Centre, you will enjoy easy access to fitness facilities, swimming, skating, and community events. Convenient access to major highways ensures a smooth commute and effortless connectivity to surrounding areas.Don't miss this opportunity to own a family-friendly home in one of Bramptons most sought-after neighbourhoods! Roof & A/C (2018) (id:60365)
2151 Orchard Road
Burlington, Ontario
This Stunning Home Nestled In The Highly Sought-After Orchard Community! Home Features Many Tasteful Updates Including Large Eat-In Kitchen Revamp (2020) With Quartz Counters,5 Burner Gas Stove & S/S Appliances! Primary Bdrm With Walk-In Closet ,4 Piece Ensuite Featuring A Corner Soaker Tub And Glass Shower! A Spacious Great Room Offers Cathedral Ceilings, Bay Window, Gas Fp & Built-In Book Cases! Finished Basement With Full Kitchen, 3P Bathroom, Gas Fireplace, Stone Feature Wall And Perfect Por An In-Law Suite. Direct Access From Garage To Main Floor And Bsmt. Upgrades Include : Fresh Painting & Morden Lights('25), EV charger('22), BSMT Kitchen, Bath Quartz Counters, Gas Stove and Gas Line to Back Yard For BBQ('21),Garage Doors ('20), Roof & Furnace('18) And More! Minutes To 407, Qew And Go. Excellent School District, Close To Shopping, Restaurants And Amenities. (id:60365)
4797 Half Moon Grove
Mississauga, Ontario
Welcome to this impeccably maintained home in the sought-after community of Churchill Meadows, proudly owned by the original homeowners and radiating true pride of ownership. You're greeted by an extra-wide front doorway with sleek glass railings and beautiful interlocking that elevate the homes curb appeal. Inside, the spacious dining room flows effortlessly into the inviting living area, complete with a cozy fireplace---perfect for family gatherings. The upgraded kitchen features quartz countertops, a breakfast bar, and connects to a bright breakfast area with walkout to the backyard. Whether hosting or relaxing, the outdoor space is an entertainers dream with a seamless blend of interlocking and green space. The double garage includes brand new epoxy flooring and offers direct access to a large and functional main floor laundry room. Upstairs, modern glass railings continue the homes stylish aesthetic, leading to four generously sized bedrooms---all carpet-free and finished with California shutters and brand new wide plank hardwood flooring. The spacious primary retreat offers a walk-in closet and an upgraded ensuite. One bedroom opens onto a private balcony oasis, while another features soaring ceilings and a double closet. The finished basement provides even more living space with laminate flooring, pot lights, a full bathroom, and a flexible open layout with ample storage. Conveniently close to all major highways (403/401/QEW), and just minutes to Erin Mills Town Centre, Ridgeway Plaza, Credit Valley Hospital, top-rated schools, and beautiful parks. A rare find---don't miss it! (id:60365)
1 Caseley Drive
Halton Hills, Ontario
Beautiful Detached raised Bungalow Home on Nearly Half an Acre in Halton Hills! Rare opportunity to enjoy country living just minutes from town amenities. This spacious home sits on a huge lot with two driveways (Caseley Dr & shared Guelph St access) and parking for 8+ vehicles. RV-friendly with septic, water, and power hookups, plus a 30-amp EV charger. Highlights Include: Bright main floor with Beautiful vaulted ceilings, huge picturesque windows, sunroom, 2 bedrooms, kitchen with breakfast bar, and full bath. Oversized 2-car detached garage/shop (~1,000 sq. ft.) with 200-amp service, heated floor rough-in, and 2 piece washroom inside. Lookout basement with additional bedroom, full bath, and large living space perfect for the in-laws. Rough in 2nd kitchen. Just 8 minutes to Mount Pleasant GO and close to Highways 401, 407 & 410. A rare find with space, flexibility, and unbeatable location! (id:60365)
4884 Capri Crescent
Burlington, Ontario
One of the nicest homes in North Burlington situated in the premier community of Alton village. Well maintained Freehold townhouse. No condo fee. Easy to access 407 ETR. With shopping, dining, essential services and major retail stores just a short walk away. The home location is ideal for children education as it is close to top-rated schools. Take an opportunity for your next home! (id:60365)
2162 Devon Road
Oakville, Ontario
Wonderful renovated Charnwood home with family room and primary bedroom addition on 75 foot lot. Spectacular south facing back yard with recently updated pool. Upgraded custom kitchen with high end appliances. Walking distance to top rated schools, parks, shops and lake. An absolute must see. (id:60365)
206 - 240 Penetanguishene Road
Midland, Ontario
Welcome to Huronia Medical Centre one of the Busiest medical centers in Midland being only a few minutes to the hospital, The site features Suites from 670 to 2920 Square Feet and plenty of parking, a convenient covered drop off area, practitioners Include Imaging, dyna care labs, Dentist, hearing aid , and Numerous General Practitioners, the site also includes a Shoppers Drug Mart to Facilitate your Patients needs. (id:60365)
47 Campbell Avenue
Oro-Medonte, Ontario
ARCHITECTURAL MARVEL WITH OVER 2,700 SQFT OF UPDATED LIVING SPACE STEPS FROM LAKE SIMCOE! Lease something truly extraordinary with this one-of-a-kind geodesic dome, nestled in the sought-after Oro Medonte on the water side of the 10th Line! This home offers plenty of room for the whole family with beautifully updated living spaces that seamlessly combine luxury with nature. Just steps away from Lake Simcoe for swimming, boat launches, and scenic trails, this home is a perfect retreat for outdoor lovers. Enjoy the convenience of being a short drive from Hawkestone for groceries, the LCBO, and quick errands, with easy access to nearby ski hills and the highway for year-round adventure and commuting. Inside, you'll be amazed by the striking open-concept design featuring soaring 16.5-foot ceilings, sleek pot lighting, and newer laminate and tile flooring throughout. The heart of the home is equipped with high-end, energy-efficient appliances. For tech enthusiasts, this home is outfitted with CAT 6 wiring for pre-wired speakers, a projector, and smart home capabilities. The spacious loft adds a bonus living space, while the large, treed 0.3-acre lot offers unparalleled privacy. With a separate entrance to the basement featuring a rough-in for an additional bathroom, this home is brimming with possibilities. Additionally, a gas HWT, washer, dryer & newer high-efficiency furnace add practicality to daily living. Take your chance to lease this unique #HomeToStay! (id:60365)
49 Catherine Drive
Barrie, Ontario
Almost 1700 sq ft 2 storey with extensive upgrades. Amazing eat-kitchen with huge island, dining area and walkout to fenced yard with shed. Large livinging room. (Could also be used as a living/dining area) 3 good sized bedrooms including primary with walk-in closet with organized. 4 pce ensuite. Updated 3 piece bath on upper level as well as laundry for your convenience. Great south end location, close to shopping transit and easy access to main highways. Double attached garage with inside entry. Basement is unfinished awaiting your personal touches. (id:60365)
124 Ritchie Crescent
Springwater, Ontario
Welcome to 124 Ritchie Crescent, where refined design meets peaceful country charm. This beautifully crafted bungalow by Still Homes backs onto endless acres of farmland, offering privacy and breathtaking views. With over 2,300 sq. ft. of thoughtfully finished living space, this home blends luxury, comfort, and style. The main level features two spacious bedrooms, two full bathrooms, and convenient main-floor laundry. The finished lower level adds a third bedroom, a full bath, and a home office that can easily function as a fourth bedroom. With direct access from the garage, the basement is ideal for in-laws or extended family. Upgrades throughout include engineered hardwood floors, smooth 9' ceilings with pot lights and designer fixtures, a fireplace with built-in shelving, and a custom 12' x 8' patio door that frames the open farm views. The foyer, bathrooms, and laundry area feature upgraded ceramic tile, and the trim and window casings have all been upgraded. The kitchen is a showpiece with quartz counters, white shaker cabinetry, a farmhouse sink, tiled backsplash, under-cabinet lighting, a gas range, chimney hood fan, stainless steel Maytag appliances, and a water line to the fridge. Downstairs, you'll find luxury vinyl floors, smooth ceilings, cinema pot lights, and a spa-like bathroom with heated tile and a glass shower. If you're looking for a move-in-ready home with top-tier finishes and peaceful surroundings, this one is a must-see. (id:60365)
120 Kozlov Street
Barrie, Ontario
Legal non conforming Duplex with over 2400 square feet! Turnkey Investment or Multi-Generational Living! Located in a prime central Barrie neighbourhood, this is a well-maintained semi-detached home offering two completely separate units, each with its own entrance and full laundry. The upper unit features 3 spacious bedrooms, a 4-piece bath, and carpet-free living. The lower unit includes 1 bedroom, 4-piece bath, a full kitchen, cozy living room with fireplace, and walk-out to a bright sunroom. Enjoy a private backyard with gazebo, ideal for relaxing or entertaining. With 4 parking spots, this property is walking distance to Georgian Mall, restaurants, multiple grocery stores, schools, and offers quick access to Highway 400. A fantastic opportunity for investors or multi-generational families! Note all furniture is negotiable. (id:60365)
22 Thoroughbred Drive
Oro-Medonte, Ontario
Your Dream Home Awaits at 22 Thoroughbred Drive. Braestone Living at Its Finest! Welcome to this stunning custom-built bungalow (May 2018) located in the prestigious Braestone community. Set on just under an acre, this thoughtfully designed home offers approximately 1,770 sq. ft. on the main floor, a 300 sq. ft. enclosed outdoor living space, and a fully finished basement. Perfect for families, multi-generational living, or downsizers seeking luxury and comfort. Inside, enjoy open-concept living with soaring ceilings, expansive windows, and a floor-to-ceiling stone gas fireplace. The chefs kitchen is a standout, featuring a Thermador gas range, granite countertops, stainless steel appliances, and a large entertaining island. The main level includes two bedrooms, a spa-like ensuite, and a second full bath, with hardwood throughout. The finished basement adds two more bedrooms, an office, two full bathrooms, and a bright entertainment space with wet bar and ample storage. Step outside to beautifully landscaped grounds with a waterfall feature, BBQ area, cabana with deck, and a cozy enclosed porch with a wood-burning fireplace. An irrigation system keeps the gardens lush and low-maintenance. Enjoy the charm and amenities of Braestone: trails, skating pond, horseback riding, The Farm, the Sugar Shack, and close proximity to skiing, golf, and Vetta Spa. Just 10 minutes to Orillia and 25 minutes to Barrie. This is more than a home, its a lifestyle. Discover it today. (id:60365)
531 13 Line N
Oro-Medonte, Ontario
Close to the city of Orillia, and easy access to Highway 11, this property contains approximately 66 acres of tillable, active (has been leased) farmland, and the balance of the 94 acres is wooded. Creek at northwest corner constitutes a small portion of EP land, as shown on aerial photo. This location is within the area of study for the City of Orillia settlement area boundary expansion. House and 4.7 Acres also available separately or combined and can be viewed at MLS# S12141349 (id:60365)
2805 - 950 Portage Parkway
Vaughan, Ontario
This beautiful and spacious two bedroom/two bathroom unit features a well thought out floorplan. 28th Floor Views of Vaughan's most well-known and conveniently located Condo Community. Integrated Into VMC and just steps away from Vaughan Subway Station! You can stay connected throughout the City of Toronto without the hassles of traffic and parking. Residents also enjoy access to the exercise room and the 8th Floor Lounge which includes a Game Room, Bbq Area, And Outdoor Patio.*****The legal rental price is $2,244.89, a 2% discount is available for timely rent payments. Take advantage of this 2% discount for paying rent on time, and reduce your rent to the asking price and pay $2,200 per month. (id:60365)
1406 Stovell Crescent
Innisfil, Ontario
Nestled in the picturesque town of Innisfil, Ontario, this newly constructed , immaculate detached home radiates sophistication. Enhanced by upgraded 5- inch desert Fox Oak wood flooring throughout the main level and upper hallway, it exemplifies meticulous attention to detail evident in every aspect of its design. This remarkable home is flooded with natural light and boasts a spacious open-concept living area. It offers 4 expansive bedrooms, including one with a walk out balcony, 3 bathrooms, a double garage, and ample double driveway parking, ideally suited for families. Upgraded features through the home include quartz countertops in the bathrooms and kitchen, luxurious full glass showers on the upper level, a grand fireplace, smooth ceilings and provisions for wall- mounted TV on the main level. This home also includes an upgraded walk-up entrance in the basement. Located just minutes from Lake Simcoe, Innisfil Beach, Top-rated schools, local shops, restaurants, and major highways. This home offers the perfect balance of small town charm and modern-day convenience. Less than 10 minutes to Innisfil Beach- enjoy waterfront strolls kayaking and family picnics. Quick access to highway 400 - ideal for commuters heading to Barrie or the GTA. Close to future Innisfil Go Station and the planned Orbit Smart City. Steps to parks, walking trails, community centers and schools. (id:60365)
1169 Killarney Beach Road
Innisfil, Ontario
Welcome to 1169 Killarney Beach Rd, where modern luxury meets cottage charm in this stunning 3-bedroom, 2-bathroom home. Just a stone's throw from the city, this picturesque, fully renovated "Notebook"-style house features white shutters and a wrap-around porch that leads to a double-layered back deck and a massive backyard, perfect for building a coach house or additional living space. This property includes a double car garage and a driveway spacious enough to park a RV, a boat, and three additional cars. The beautifully landscaped backyard boasts a large fire pit, hammock, and mature grapevine, making it an ideal setting for hosting gatherings. Inside, the open-concept split-level bungalow impresses with a 14 ft ceiling, exposed beams, chandeliers, and hardwood floors. The newly designed kitchen features a knotty-pine vaulted ceiling, granite countertops, new smart appliances, walnut wood floating shelves, under-cabinet lighting, a stunning smart range hood, and a center island with a wine rack that leads to the dining area. The living/dining room is perfect for cozy evenings with an elegant custom granite electric fireplace. The large master bedroom includes a 4-piece ensuite with a Jacuzzi tub and deck access, perfect for enjoying morning coffee. The finished raised basement offers a second living room with 8 ft ceilings, another custom electric fireplace, luxury upgrades, built-in closet organizers, large windows, and a second 4-piece bathroom with a new vanity and fully tiled shower, providing a cool retreat during hot summers.$$$ spent on upgrades and modernization. Visit the virtual tour to appreciate the pride of ownership. (id:60365)
143 Glenway Circle
Newmarket, Ontario
Welcome to 143 Glenway Circle, a beautifully renovated home situated in an upscale Newmarket neighbourhood! This spacious property features 3 well-appointed bedrooms and 2 full bathrooms on the second floor, offering comfort and style. Upon entering the main floor, you'll find a modern kitchen and dining area on the left, while a bright, expansive living room to the right receives natural light from both the front and rear of the home, with direct access to the huge, private backyard with screening both side neighbour with cedars. The fully finished basement includes a versatile recreation room, perfect for an office or entertainment space. Sitting on a large 49 ft x 131 ft lot back to a private trail, the backyard offers exceptional privacy and space for outdoor enjoyment. Ideally located near Upper Canada Mall, Yonge Street, Costco, and other amenities, this home combines luxury, convenience, and a serene setting. (id:60365)
1 Capogna Street
Markham, Ontario
Welcome to this beautifully home 4+2 bedroom, 3 1/2 bathroom home in one of Markham most desirable nature neighbourhoods. Pride of original owners.Sun - filled home. New hardwoord flooring througout main levels. Finished basement apartment. Enjoy convenience to Park, Community Centre, Shopping Centre, Supermarkets, Markham Stouville Hospital, TTC, GO Station and all amenities. (id:60365)
81 Ten Oaks Boulevard
Vaughan, Ontario
Welcome to 81 Ten Oaks Blvd A Beautifully Maintained 4-Bedroom Home on a Premium Pie-Shaped Lot Located in one of the area's most desirable neighborhoods, this meticulously cared-for home offers comfort, functionality, and quality upgrades throughout. Set on a rare, premium pie-shaped lot, the property features striking stone exterior accents and an extra-wide driveway with parking for up to six vehicles. Inside, the bright and spacious layout is designed for everyday living and entertaining. The living room boasts soaring 20-foot cathedral ceilings and a charming bay window that floods the space with natural light. The formal dining room provides a perfect setting for special occasions, while the open-concept family room with a cozy gas fireplace offers a warm and inviting atmosphere. The adjacent eat-in kitchen features granite countertops and a walk-out to the backyard ideal for enjoying indoor-outdoor living. Upstairs, you'll find four generously sized bedrooms with ample closet space, all connected by an extra-wide hallway that adds to the open feel of the second floor. The eye-catching wrought iron staircase and hardwood floors throughout the upper level add a touch of refinement. A full-sized, unfinished basement offers endless potential to create additional living space to suit your needs. The fully fenced backyard is a peaceful retreat with mature fruit trees and plenty of room for outdoor enjoyment, play, or gardening. Perfectly positioned near top-rated schools, parks, the GO Train, and major highways (400, 407,and Hwy 7), this move-in ready home combines everyday convenience with thoughtful finishes and spacious living. (id:60365)
614 Mcbean Avenue N
Newmarket, Ontario
**** Enjoy the expansive, open backyard with lush green lawn and stunning unobstructed views, the perfect setting for outdoor living, entertaining, or simply soaking in natures beauty. Fully separate walk-out basement featuring a private entrance, its own kitchen, laundry, and living space ideal for extended family living or as a great mortgage helper playground, basketball court, Open Concept, Inviting & Immaculate Like A Model Having Approx. 2,200+ Sqft Of Finished Living Space.Surrounded By Nature,Park Greenspace & Privacy,This Executive Home Features 9Ft Ceilings/Main Fl,Chef-Style Eat-In Kitchen W/Centre Island,B/Splash('19),Quartz C/Top('19), & U/C Lighting.Dining Room & Family Room Overlook Expansive Park/Field Greenspace, W/Large Patio & ('19)Sun-Filled+Bright T/Out,Ample Storage, Spacious Bedrooms & Newly Renovated Ensuite('17) Complete This Perfect Family Home. interior garage access, Finished Lower Level Potential Nanny Suite W/Separate Walk-Up Entrance, Features: Laundry, Bedroom W/W-In Closet, Full Kitchen, Bath+ Landscaped B/Yard.(New Pavers('19) Direct Garage Entrance Inside Home.. Extras: S/S Appl:Stove,D/W,Micro,Newer Fridge(12/21); Wh-W/D-Main;Nest Thermostat;All Elf's+Window Cov;Gdo+1Remote.Basement Appl.Incl.White: Stove,Newer Fridge Whirpool, Micro, Stacked Wh/W/D ;Cac; Cvac.Hwt(R) Exclude: Primary Bdrm Elf.Roof+Siding '17;Furnace "16 (id:60365)
2223 Victoria Street
Innisfil, Ontario
Welcome to a home thats not just a place to live but a place to love. One of the favourite features is the galley kitchen, where everything is within reach, making it perfect for fun, easy cooking nights with family or friends. Whether you're trying a new recipe or just sharing stories while chopping veggies, it's a cozy and creative space to connect over good food. Just off the kitchen is a sunshine-filled back room that is a happy place. Its where you can sip morning coffee, dive into a good book, or gather for relaxed weekend brunches. The natural light just wraps the room in warmth and calm. The loft space is one of the coolest parts of the home perfect for kids to play, imagine, and create their own little world. Its tucked away just enough to feel special, yet still connected to the rest of the home. The family room is where the heart of the house beats it's warm, inviting, and has hosted everything from Christmas mornings, to movie marathons and impromptu dance parties. And when we want fresh air or room to roam, the big backyard gives you exactly that tons of space, tons of privacy, and endless potential for gardening,games, or simply lying back and watching the stars. This house has been full of laughter, love, and connection and its ready for someone new to make just as many beautiful memories here. (id:60365)
8391 Martin Grove Road
Vaughan, Ontario
Lovingly cared for by the same family since 1986, this spacious 4+1 bedroom, 4 bathroom detached home sits on a generous lot in the heart of West Woodbridge. With 2,565 sq ft above grade, it offers a warm, functional layout ideal for family living. The finished basement includes a separate bedroom, kitchen, and full washroom, perfect for in-laws, guests, or potential rental income. Located just minutes from top schools, daycares, churches, cafés, restaurants, boutique shopping, and quick access to Hwy 427 & 407. True pride of ownership throughout. Don't miss your chance to call this special home your own! (id:60365)
202 - 2500 Rutherford Road
Vaughan, Ontario
Welcome To The Highly Desirable Villa Giardino, A Beautifully Designed European-Inspired Condominium Offering A Warm, Vibrant Lifestyle In A Well-Established And Sought-After Community. This Bright And Spacious One-Bedroom Suite Features An Open-Concept Layout, A Fully Equipped Bathroom With A Walk-In Shower And Bidet, And Convenient Ensuite Laundry. Enjoy Peaceful Views From Your Private Balcony Overlooking The Inner Courtyard. A Personal Locker Is Also Included For Extra Storage. Take Advantage Of Exceptional Amenities Including An Exercise Room, Party/Meeting Room, And A Recreation Lounge. Maintenance Fee's Include Heat, Hydro, Water & Cable. Residents Also Benefit From A Weekly Shuttle Service To St. David'S Church Every Sunday, As Well As A Thursday Shuttle To Different Grocery Stores For Added Convenience. Conveniently Located Just Minutes From Vaughan Mills Mall, Highway 400, Public Transit, And Cortellucci Vaughan Hospital, Offering The Perfect Balance Of Everyday Convenience And Vibrant Community Living. (id:60365)
32 Troon Avenue
Vaughan, Ontario
Beautiful 3 +1 bedroom Executive Townhouse In A Fantastic Location! Open concept layout. 2 Car Tandem Garage. Large Terrace great For Entertaining. Primary Bedroom With An Ensuite bathroom. Great location within walking distance To The Go Train Station, Steps To Transit, Stores, Restaurants, Medical Centre. Minutes From Cortellucci Vaughan Hospital. (id:60365)
14639 Leslie Street
Aurora, Ontario
Once-In-A-Lifetime Opportunity To Own Nearly 2 Acres Of Ultra-Prime Land, Directly Across From The Exclusive Magna Golf Club Community In Aurora. Secluded Long Driveway Lined With Mature Trees, Ensuring Utmost Privacy From The Road. Reside In This Exquisitely Renovated Sidesplit Bungalow With In-Law Suite Potential, Or Construct Your Bespoke Dream Estate On This Irreplaceable Parcel. Abundant Natural Light And Breathtaking Scenic Views From Every Window. Bespoke Kitchen Featuring Custom Paneling, Island, Cabinetry, And All KitchenAid Appliances. Premium Engineered White Oak Plank Hardwood Flooring. Integrated Speakers And Potlights Throughout. Brand-New Bathrooms. Freshly Painted Interior And Exterior. Upgraded 200Amp Electrical Panel And Electric Car Charger Ready. Expansive Picture And Bay Windows. Vast Eat-In Kitchen With Direct Walk-Out To Deck. Distinct Separate Loft Complete With Cottage-Like Exposed Beams, Cathedral Ceiling, Private Bathroom, Shower, And Bar. Serene Nature Trails Backing Onto Protected Greenspace, Offering Unmatched Tranquility. (id:60365)
1401 - 9085 Jane Street
Vaughan, Ontario
Luxury Living at Park Avenue Place, Vaughan. Welcome to this modern 1 +1 bedroom condo in the heart of Vaughan's prestigious Park Avenue Place. Featuring 9' ceilings, sleek laminate flooring, and a stylish open-concept layout, this unit offers a contemporary kitchen with quartz countertops, two bathrooms, and a spacious den-ideal for a home office or guest room. Comes with one parking space. Enjoy unmatched convenience just minutes from Hwy 400/407, the future TTC subway extension, GO Transit, and the new Vaughan Hospital. Nearby attractions include Vaughan Mills Mall, fine dining, and Canadas Wonderland. Perfect for professionals, couples, or investors seeking comfort, style, and location. (id:60365)

