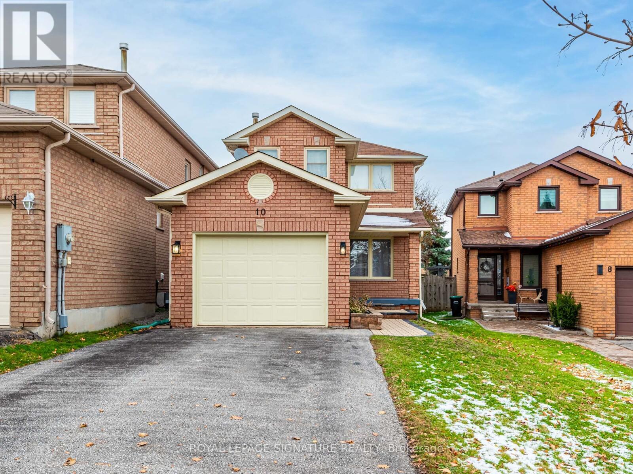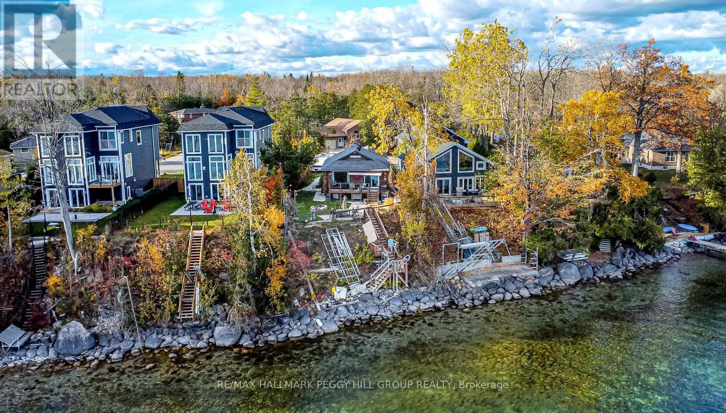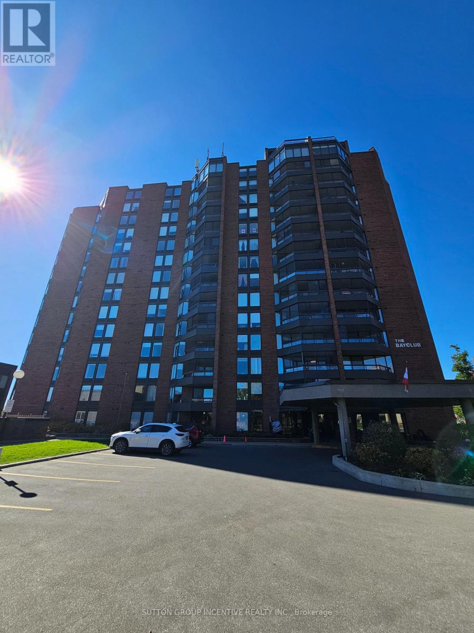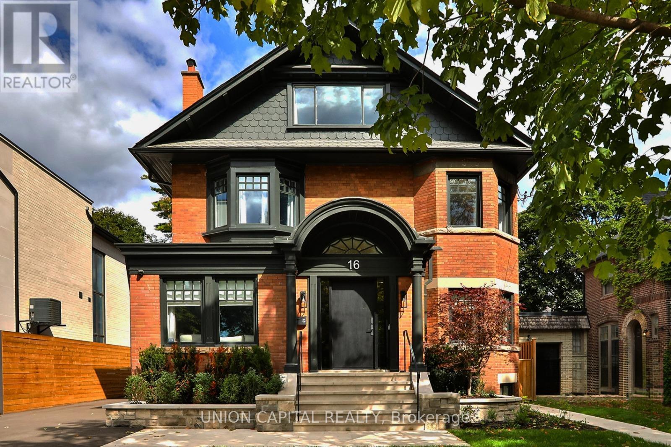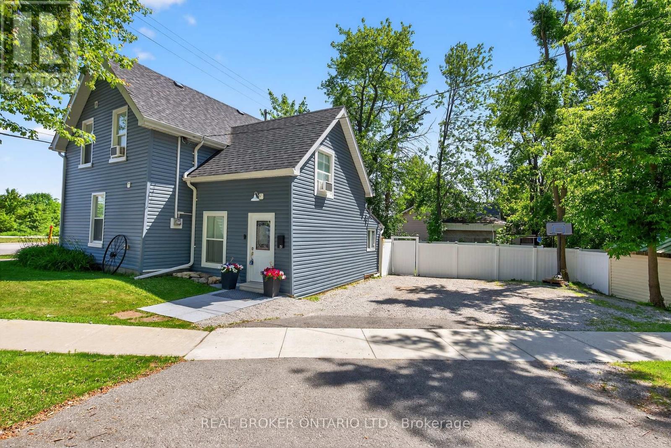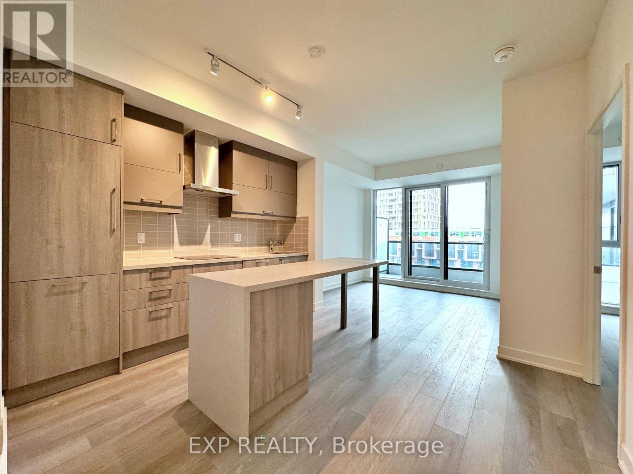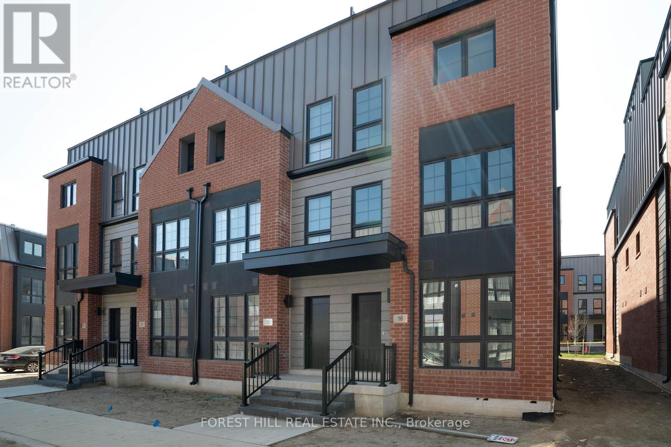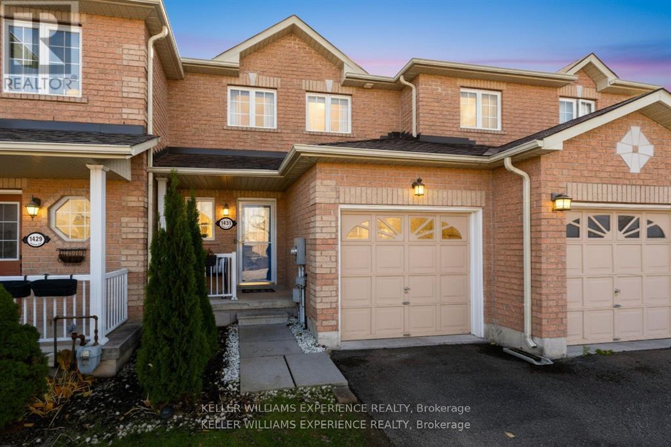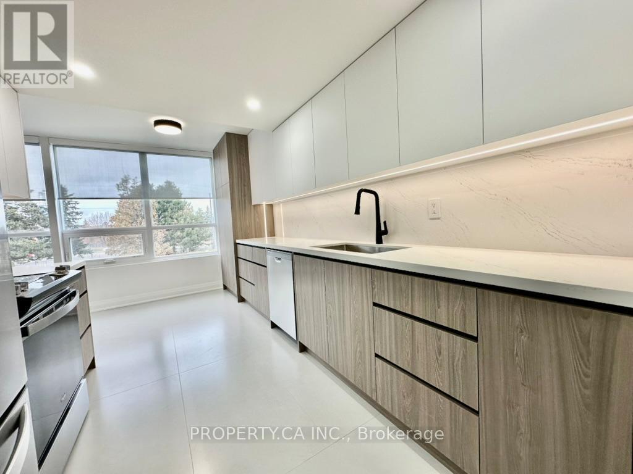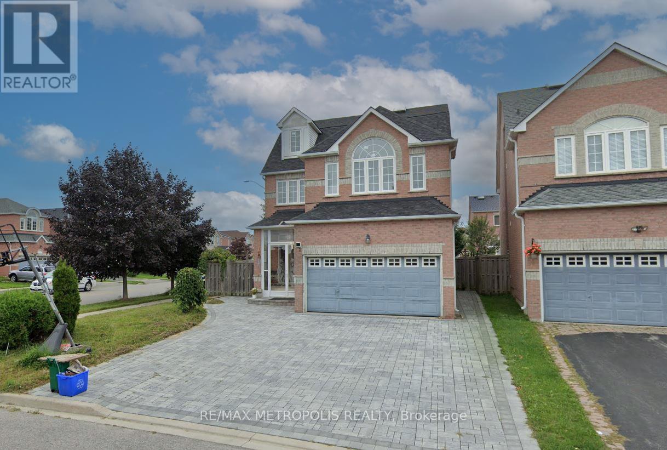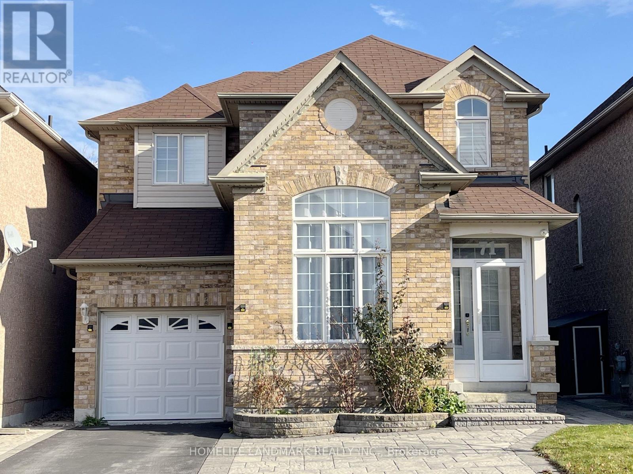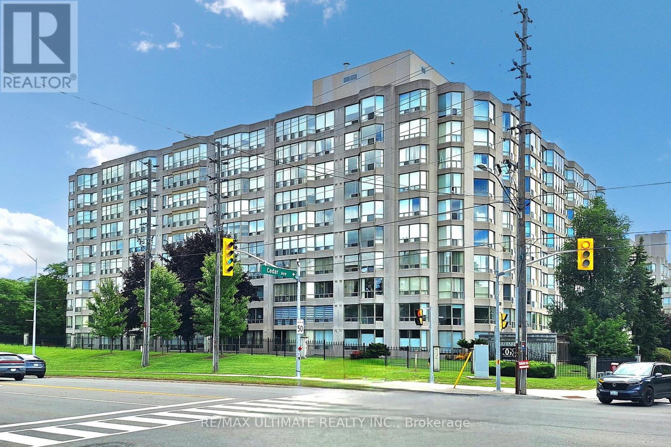10 Laidlaw Drive
Barrie, Ontario
This beautiful two-storey home sits on a quiet, highly sought-after crescent and is filled with charm, character, and modern upgrades throughout. The main floor welcomes you with a bright,open living area finished with sleek laminate flooring, a convenient powder room, and a beautifully updated kitchen featuring quartz countertops and a stylish subway tile backsplash.The dining area flows perfectly to a spacious deck overlooking a wide, pie-shaped backyard-an incredible space for relaxing, entertaining, or enjoying summer BBQs with gas hookups already in place. The finished basement adds even more appeal with a cozy rec room anchored by a gas fireplace, a custom bar complete with kegerator, full laundry, and abundant storage. Upstairs,a fully renovated 4-piece bathroom serves three inviting bedrooms, including a generous primary retreat that offers privacy, natural light, and plenty of room to unwind. With great curb appeal, a single garage (plus an extra fridge), and a peaceful crescent location close to parks, schools, and everyday conveniences, this home offers an exceptional blend of comfort and lifestyle. (id:60365)
17 Stanley Avenue
Oro-Medonte, Ontario
UNMATCHED LAKE SIMCOE LIVING WITH 50 FT OF PRIVATE SHORELINE - RELAX, UNWIND, & ENJOY LAKESIDE SERENITY EVERY DAY! Experience the best of lakeside living with this charming bungalow nestled in the tranquil Simcoeside neighbourhood along the scenic shores of Lake Simcoe. Wake up to mesmerizing sunrises and enjoy 50 feet of private waterfront, complete with a personal dock for effortless access to boating, fishing, and swimming. The landscaped and fully fenced yard offers lush greenery, vibrant gardens, and a stamped concrete walkway leading to the inviting front entrance, while the back porch and patio create the ideal space to unwind and take in panoramic lake views, with a staircase leading directly down to the dock. Inside, the open-concept main floor showcases a seamless connection between the kitchen, living room, and dining area, all bathed in natural light from expansive windows and a sliding glass walkout that beautifully frames the water. The main level includes a stylish 4-piece bath and a large primary bedroom with a walk-in closet, while the fully finished basement extends the living space with a generous rec room featuring an electric fireplace, a second bedroom, a 3-piece bath, and laundry with storage - plus the potential to add another bedroom if desired. The detached garage has been thoughtfully converted into a cozy multi-purpose retreat with a ductless heat pump, easily returned to a traditional garage if preferred. A trailer is also included for guests, creating the perfect setup for entertaining or extended summer stays. Ideally located just moments from the Hawkstone Yacht Club, Trehaven Golf and Country Club, Bayview Memorial Park and Beach, and scenic trails, plus only a short drive to Orillia, Barrie, and Horseshoe Valley for shopping, dining, and year-round recreation, this inviting #HomeToStay combines privacy, comfort, and lakeside charm - a rare opportunity to truly embrace the Lake Simcoe lifestyle! (id:60365)
Ph-1503 - 181 Collier Street
Barrie, Ontario
Welcome to this beautifully renovated 2-level penthouse condo, just a short walk to Barrie's scenic waterfront and downtown. Enjoy spectacular, unobstructed views of Kempenfelt Bay from both levels. The main floor features a modern kitchen with stone countertops, stainless steel appliances, and custom cabinetry. Spacious living and dining area with bay views, primary bedroom with walk-through closet and 4-piece ensuite, second bedroom, and additional 3-piece bathroom. Upstairs offers a cozy family room with wood-burning fireplace, 2-piece bath, in-suite laundry, and a private balcony overlooking the lake. Building amenities include: indoor pool, squash courts, tennis courts, party room, library, games room, pottery studio, and woodworking shop. Includes: 2 underground parking spaces and 5 appliances. Lease Details: Available immediately. Job letter, credit check, and references required. No pets. Non-smoking unit. Don't miss this rare opportunity to lease a luxury penthouse with exceptional views and lifestyle amenities in one of Barrie's most desirable waterfront locations! (id:60365)
16 Lytton Boulevard
Toronto, Ontario
Located in the heart of prime Lytton Park, this stunning home has been completely updated with a brand-new multimillion-dollar renovation where no expense was spared. Designed as a forever home, every detail reflects uncompromising quality and timeless sophistication. The interiors were curated by the acclaimed designer behind the Four Seasons Hotel, blending elegance with comfort. Imported natural stone is showcased throughout, complemented by Phillip Jeffery's wallpaper, custom window treatments from Maxwell's UK, and hardware from House of Rohl. The expansive office features bespoke built-in shelving, while the homes layout includes 5+1 bedrooms, highlighted by a full-floor primary suite inspired by European spa hotels. Entertain with ease in the backyard oasis featuring a brand new heated saltwater pool with automatic cover, Porcea pavers, and a fully equipped four-season pool house complete with heating, A/C, and a private bathroom for guests comfort. A heated garage offers space for a large SUV or a home gym. Modern conveniences abound, including steam shower, advanced HVAC system with dual furnaces, dual A/C units, and HRVs for year-round comfort. Perfectly situated between Yonge Street and Avenue Road, this home is steps from the city's most coveted public and private schools, subway, boutique shops, dining, parks, and community amenities, with quick access to the 401 and private clubs. A rare opportunity to own one of Toronto's most exquisitely finished homes in one of its most prestigious neighbourhoods. (id:60365)
151 Atherley Road
Orillia, Ontario
*Overview* Welcome To 151 Atherley Road. A Charming Home Ideally Situated Steps From Lake Couchiching. This Freshly Painted & Updated Property Offers A Comfortable Layout, Perfect For Downsizers, First-Time Buyers, Or Investors Looking For A Turnkey Opportunity. *Interior* Step Inside To A Bright Home With Great Flow Starting From The Large Side Entrance Mudroom And Featuring Three Bedrooms Including Primary With Walk-In Closet, Two Bathrooms Including An Oversized Main Bath, And An Inviting Living Room With Large Windows That Bring In Natural Light And A Back Deck Walkout. The Bonus Loft Bedroom Could Double As An Office, Hobby Area, Or Extra Storage. The Kitchen With Quartz Countertops Offers Ample Cabinetry And Plenty Of Space To Create Your Culinary Haven Along With A Convenient Coffee Nook In The Separate Dining Area. *Exterior* Enjoy A Deep Lot With Mature Trees, A Fully Fenced Backyard (2023 Vinyl Fence) Featuring A Firepit And A Deck Ideal For Entertaining Or Relaxing In A Private Setting. A Good Sized Garden Shed With Newly Painted Metal Roof And A Separate Outside Attached Room Are Perfect For All Your Storage Needs. *Notables* Close To Downtown Orillia, The Waterfront Beach, Lightfoot Trail, Tudhope Park, And Local Shops And Cafes | Minutes To Highway Access (id:60365)
1104 - 8119 Birchmount Road
Markham, Ontario
The One Year New Luxurious Gallery Square Condo In The Heart Of Downtown Markham. Many Upgrades To The Unit, Such As Chimney Exhaust hood, Vinyl Flooring, Frameless Glass Shower And Smooth Ceiling. It Comes With EV Charging Parking Spot And Locker. Great School Zone, Walking Distance To Cineplex, Banks, Restaurants, Retails And Public Transit. Short Distance To York University That Will Be Opening This Year And GoTrain For Convenient Access Across The GTA! (id:60365)
16 Chesley Street
Vaughan, Ontario
Brand New 3-Bedroom Townhouse in the Heart of Thornhill The Highly Desired Stellata 4 Model! Step into modern living with this stunning, never-lived-in Stellata 4 model townhouse, perfectly located in the vibrant and sought-after community of Thornhill. Featuring 3 spacious bedrooms and thoughtfully designed living spaces, this home offers comfort, convenience, and style. Enjoy over $60,000 in premium upgrades, including sleek stainless steel appliances, designer finishes, and high-end fixtures that elevate every corner of this beautiful home. Take in the outdoors on your private rooftop terrace, ideal for entertaining, relaxing, or enjoying the skyline views. Located just steps from top-rated schools, shops, Promenade Mall, public transportation, and all essential amenities, this is urban living at its best. Don't miss your chance to own a luxurious, move-in-ready home in one of Thornhills most desirable neighborhoods! (id:60365)
1431 Rankin Way
Innisfil, Ontario
Welcome to this beautiful townhouse nestled on a quiet street in a sought-after, family-friendly neighbourhood! This bright and inviting home offers the perfect blend of comfort and convenience, just minutes from shopping, parks, the beach, and Highway 400. Step inside to find a thoughtfully designed layout ideal for family living and entertaining. The modern kitchen flows seamlessly into the open-concept living and dining area, creating a warm and welcoming space for everyday life. Upstairs, you'll find spacious bedrooms and a well-appointed bathroom, perfect for a growing family. Outside, enjoy an inviting yard and deck-ideal for relaxing or summer barbecues. With its unbeatable location and move-in-ready appeal, this townhouse is the perfect place to call home. (id:60365)
212 - 7601 Bathurst Street
Vaughan, Ontario
This beautifully renovated corner unit offers bright and spacious living in the heart of Thornhill. Be the first to live in this renovated unit, featuring brand new appliances and modern finishes throughout that create a fresh and inviting move in ready space. Large windows fill the suite with natural light and the layout provides both comfort and functionality. Conveniently located at Bathurst and Centre Street, you are just steps from transit, shopping, restaurants, parks, and everyday amenities. The building offers a full range of desirable amenities including a gym, sauna, hot tub, outdoor pool, tennis court, party room, and gatehouse security for added peace of mind. This renovated corner unit combines value, convenience, and lifestyle, making it an excellent opportunity for a variety of buyers. (id:60365)
Basement 2 - 2 Mayflower Drive
Markham, Ontario
Lovely 1 Bedroom Finished Basement with 1 Bathroom and Separate Entrance for Rent in A Highly Coveted Neighbourhood. Steps from Wilclay Public School and Wilclay Park. Major Intersections include McCowan & Steeles and Brimley & Denison. (id:60365)
71 Ralph Chalmers Avenue
Markham, Ontario
Welcome To This Stunning Detached Home In Wismer, Top School Zone In Markham! Fully Furnished With Hardwood Furniture And Move-In Ready! Gleaming Hardwood Floors Through Out. Open Concept Kitchen With Samsung S/S Appliances, Gas Stove, Fotile Range Hood. The Primary Bedroom Offers a Luxurious Renovated En-Suite, And All Washrooms Has Updated. Perfect For Family And Study! Walking Distance To Public Transit, Food Basics, Banks, Restaurants, Plaza, Close To Top Schools, Parks, Shopping Centre And All Amenities! (id:60365)
322 - 309 Major Mackenzie Drive E
Richmond Hill, Ontario
Step into this beautifully renovated 2+1 bedroom, west-facing suite where sunlight pours in. Offering 1,160 sq ft of thoughtfully renovated living space, this home features a sleek kitchen, quartz counters with waterfall edge, matching backsplash, stainless-steel appliances and a long breakfast bar-ideal for quick bites or slow conversations. The open-concept living/dining area flows effortlessly to a bright solarium/den, perfect for a home office. The spacious primary bedroom boasts his & hers closets, a refreshed 5-pc ensuite with double vanity and ensuite laundry. A generous second bedroom with double closet and a stylishly updated main bath complete the interior. (id:60365)

