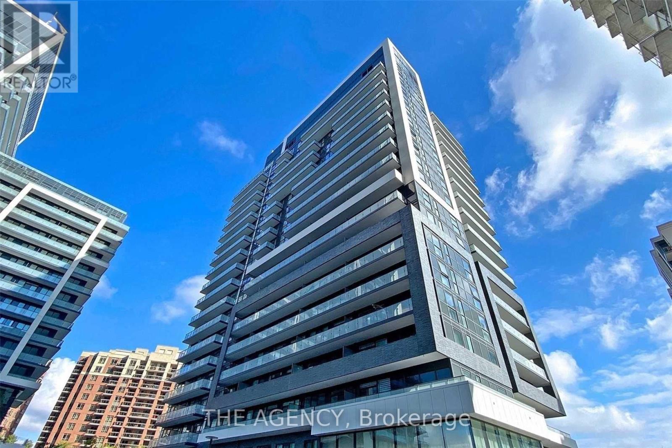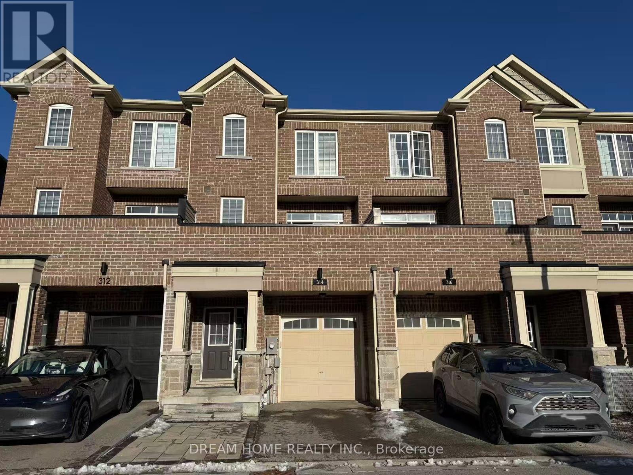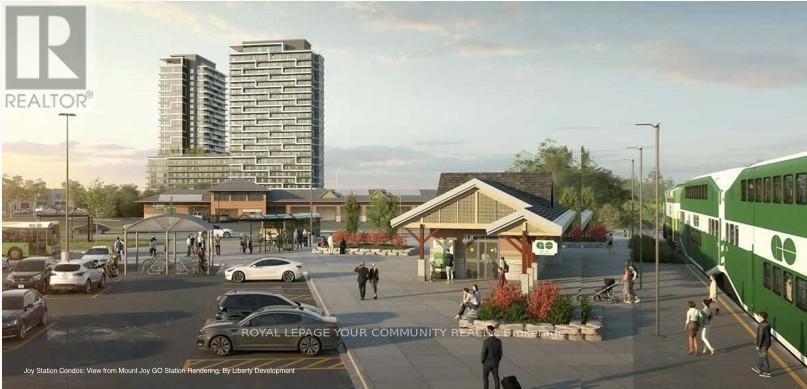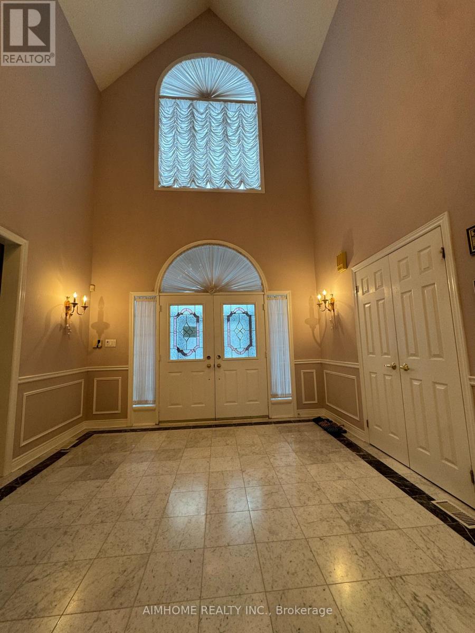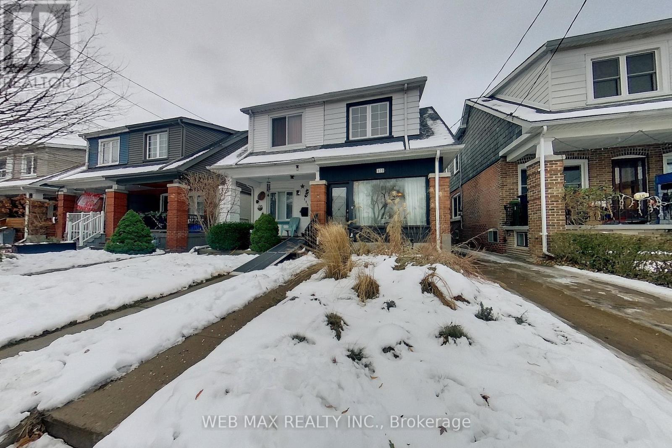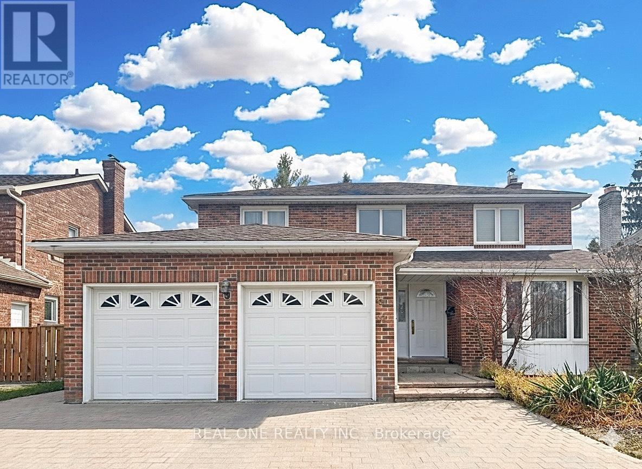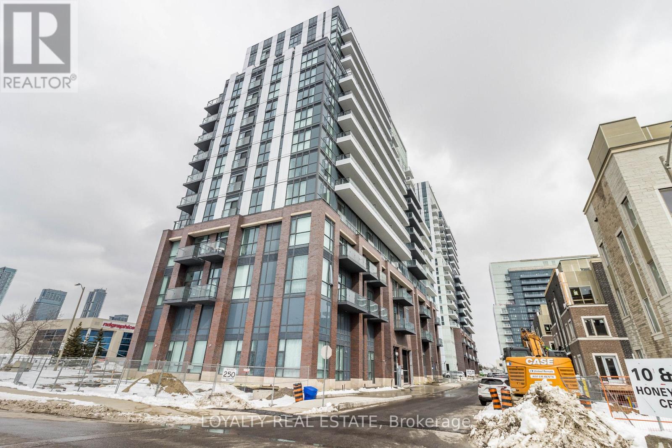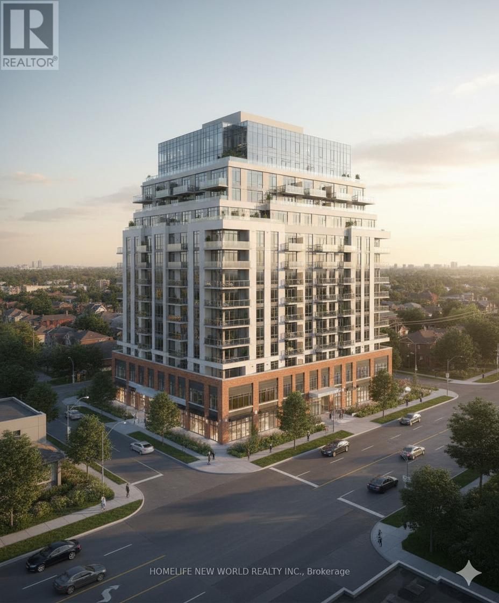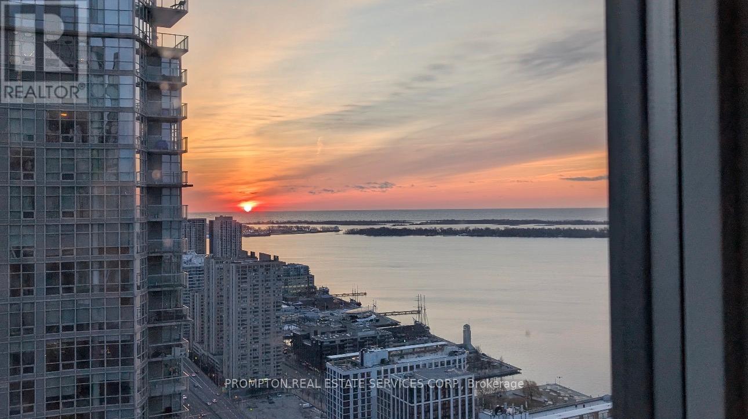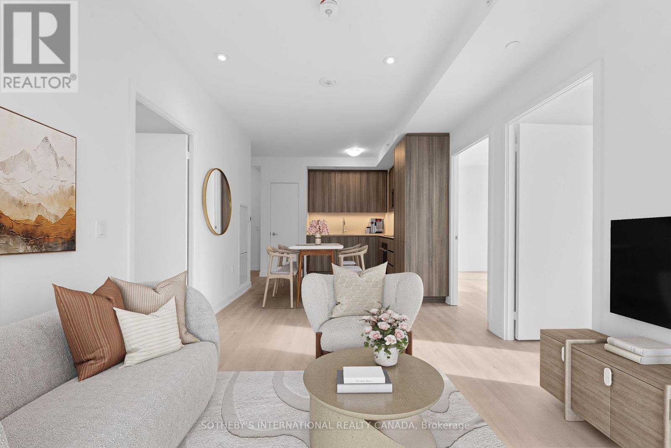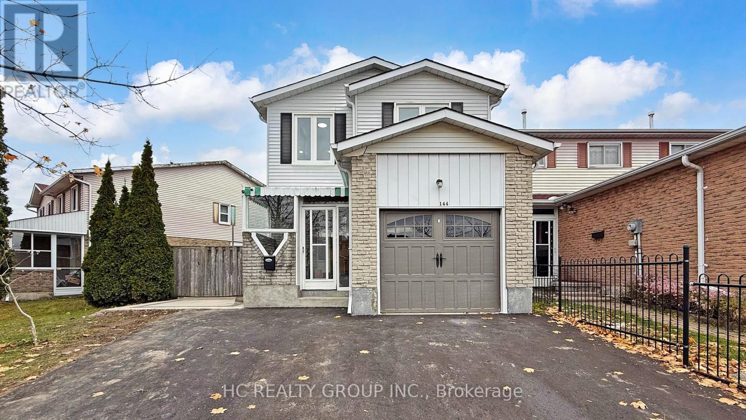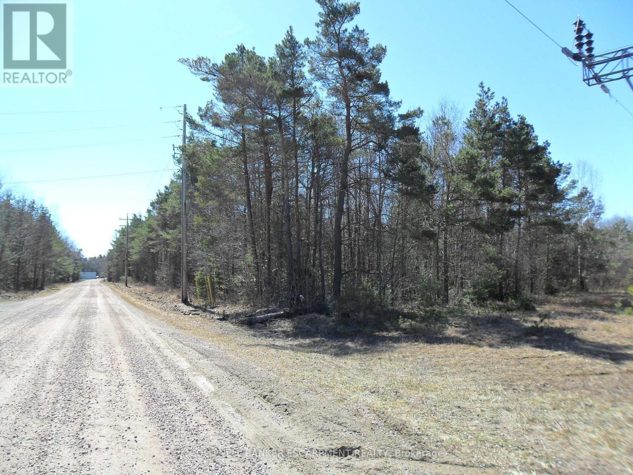203 - 75 Oneida Crescent Nw
Richmond Hill, Ontario
Excellent location, Welcome to the Yonge Parc luxury condo in the heart of Richmond Hill. This bright and spacious 2-bedroom, 2-bathroom unit features a primary bedroom with an ensuite, 9-foot ceiling, and a functional open-concept living and dining area with a modern kitchen. Includes one parking space. Building amenities include a 24-hour concierge, fitness centre, party room, and games room. Conveniently located within walking distance to shopping malls, restaurants, movie theatres, schools, Viva Transit, and with easy access to Hwy 407. Parks and recreation are nearby for everyday enjoyment. Excellent leasing opportunity-don't miss it! (id:60365)
314 Clay Stones Street
Newmarket, Ontario
Desirable Glenway Estates; most prestigious neighbourhood, this charming home, built by Andrin, features an inviting open layout. Bright And Spacious Townhouse; Open Concept. Eat in Kitchen W/Large Breakfast Area; Granite Counter Top with Backsplash Titles; while the generous primary suite boasts a walk-in closet and a spa-like 4-piece ensuite; Oak Staircase W/Handrail, Metal Pickets. Close to Schools, Parks, Hospital And Upper Canada Mall & all amenities with everyday convenience. .Discover your perfect blend of elegance and practicality in. (id:60365)
A-505 - 9763 Markham Road
Markham, Ontario
Welcome to JOY Station Condos, brand new condo community where comfort meets convenience! Never lived in 1+Den with 2 bathrooms and parking included with lease. This 653SQFT unit features stainless steel appliances, upgraded island table, floor to ceiling windows facing courtyard for quiet enjoyment. Fifth floor unit has added convenience with access to elevators for both buildings. Friendly property management and building staff, 24/7 Concierge make you feel at home! When ready, be the first to enjoy the top notch amenities: fitness centre, games room, quest suite, party room, Children's play room, golf simulator, rooftop terrace and more! Everything you need is walking distance: steps to Mount Joy Go Station, three grocery stores, restaurants, banks, coffee shops. Quick drive to Hwy 407, Markville Mall, Cornell Community Centre with large pool, library and sports courts. Move in and enjoy the comfort and convenience JOY Station Condos has to offer! (id:60365)
92 Springbrook Drive
Richmond Hill, Ontario
This is Power of Sale Property. Almost 4500 sq ft, well build and maintained house with finished basement. (id:60365)
173 Milverton Boulevard
Toronto, Ontario
Stunning Move-In Ready Detached Home with Legal Basement Apartment - Rare Income Opportunity! Pride of ownership shines throughout this beautifully updated family home with a fully independent, underpinned 8ft ceiling basement suite - the perfect mortgage helper or in-law suite. Step through the low-maintenance front dry garden into a bright, welcoming foyer. The main floor impresses with an open-concept living and dining room, lit by custom pot lights and can lights, flowing seamlessly into a renovated gourmet kitchen featuring granite counter tops, ceramic backsplash, and Edison bulbs. The breakfast bar is accentuated by custom wood lattice waterfall millwork over a backlit wine rack. Next, is the convenient main-floor powder room and laundry, leading to the den/mudroom space before the rear garden walk-out. Up the Whitewashed solid oak staircase (with clever storage nook) you'll find 3 generous bedrooms and a modernized 4-pc bathroom with heated floors and rainfall shower head. The standout lower level is a true condo alternative: professionally underpinned with 8ft ceilings, fully waterproofed, and independent from upper level (separate entrance, hydro meter, heating and cooling). Modern open-concept living area with sleek concrete floors, contemporary kitchen, spacious bedroom with wall-to-wall closets and 3-pc ensuite, in-suite laundry, and abundant storage. Currently vacant - rent it immediately for top market rates potentially $2100/m + sep util. Expansive rear yard through a mutual drive access offers additional value possibilities: a garden suite, detached garage, or workshop shed (permitted plans and rough-ins available). Ne manquez pas cette maison à vendre près de l'École La Mosaïque à Toronto. 5 min walk to the vibrant Danforth, restaurants, shops & nightlife. Steps to Parks, playgrounds, & Schools. A 7 min walk to the Subway & transit to the Beach/Downtown. Don't miss this family home with income potential in one of the City's most desirable pockets! (id:60365)
Basemt - 183 Carlton Road
Markham, Ontario
Located In The Heart Of Unionville & Just Steps From William Berczy P.S., Toogood Pond & Historic Main St. Separate Entrance, Newly Renovated! Features Large Living Rooms, Updated Eat-In Kitchen With Quartz Counters & Wall . **EXTRAS** Fridge, Stove, B/I Dishwasher ,Washer, Dryer, All Elfs, Tenant Share Utilities With Upstairs,(May Adjust According To Situation) Tnt Insurance (id:60365)
621 - 38 Honeycrisp Crescent
Vaughan, Ontario
Beautiful 2 Bedroom, 2 Full Baths, 1 Parking Unit at Mobilio Condos with Open Balcony Facing Hwy 7. Kitchen with Quartz Counters and Back Splash, and S/S Appliances. Primary Bedroom has Ensuite Washroom. In suite Laundry with Stacked Washer and Dryer. Window Coverings. Vinyl Wood Flooring. Close to Transit, Shopping, Restaurants. Theatre & Party Room with Bar and Kitchen, Co-Work Lounge, Meeting Room, Guest Suite, Concierge, Fitness Room & More. Pictures from 2023. Some pictures are virtually staged. (id:60365)
4240* Lawrence Avenue
Toronto, Ontario
*Full address: 4240, 4244, 4246 Lawrence Avenue E & 1 Collinsgrove Road Toronto, ON M1E 2S6 & M1E 3S3. *See Schedule for full list of Legal Descriptions. Properties are being sold together. Property Tax is as follows: 4244 Lawrence Ave E - $3,231.43 | 4246 Lawrence Ave E - $3,331.37 | 1 Collinsgrove Road - $3,364.68. Toronto is enabling six-storey housing on major residential streets through Official Plan Amendment 727 and a corresponding Zoning By-law Amendment (By-law 608-2024), which were adopted in June 2024, though some aspects remain under appeal at the Ontario Land Tribunal. This policy change permits small-scale apartment buildings and townhouses up to six storeys along major streets in Neighbourhoods areas, aiming to increase housing supply by creating more mid-rise developments near existing transit and services. (id:60365)
5108 - 11 Brunel Court
Toronto, Ontario
Experience elevated living in the heart of Toronto's vibrant Downtown Waterfront Community-where luxury meets convenience. This stunning 1 Bedroom + Den residence, located onthe 51st floor of the highly sought-after Sky Residence Tower, offers approximately 680 sq. ft. of ultra-modern, stylish living space with breathtaking, unobstructed views of the CN Tower, Toronto skyline, and Lake Ontario. This exceptional unit includes one parking space and a locker, making it ideal for those seeking a refined and sophisticated urban lifestyle. Step out onto your private walkout balconyand enjoy spectacular lake views-watch the sunrise paint the sky with vibrant colors by day, and take in the sparkling city lights reflecting on the water by night. Residents enjoy access to world-class amenities and an unbeatable location just steps from theEntertainment and Financial Districts, iconic landmarks, and the best cafés, restaurants, andshops along the Harbourfront. Enjoy outstanding amenities, including an indoor pool, gym, billiards, media room, partylounge, and a 27th-floor sky spa with a hot tub and steam room. Visitor parking and guestsuites are also available. Includes 1 parking spot and a storage locker.A rare opportunity-don't miss your chance to call this remarkable home yours. Act fast! (id:60365)
1023 - 15 Richardson Street
Toronto, Ontario
Luxury rental at Quay House on Toronto's eastern harbourfront. Premium 3 bedroom corner suite featuring a south west exposure. With thoughtful finishes, integrated appliances, and serene design details, life feels easy from the moment you arrive. At Quay House, home is your sanctuary, your launchpad, your perfect fit by the lake. (id:60365)
144 Silver Springs Boulevard
Toronto, Ontario
Rarely offered, link home Wide 50.06 ft frontage and a 129.97 ft deep lot in the highly sought-after L'Amoreaux community! This beautifully freshly painted, cozy 4 spacious bedrooms home features an enclosed front porch, a modern kitchen with stainless steel appliances, quartz countertop, and an open-concept dining and living area boasting an impressive 9'9" high ceiling. Finished basement with separate entrance , complete with its own kitchen, dining area, 2 bedrooms, a brand-new 3-pc bathroom, and a laundry area, Perfect for extended family or potential rental income. Enjoy the upgraded interlock on the front and side walkway, along with a new deck at the side and backyard. Exterior windows have been professionally wrapped with aluminum for low maintenance. Additional upgrades include brand-new stainless steel fridge & stove (2025), heat pump (2024), owned hot water tank, and upgraded light fixtures throughout. Unbeatable location, just a 1-minute walk to L'Amoreaux Sports Complex, close to L'Amoreaux Tennis Centre and the beloved Kidstown Water Park. Within minutes' walk to Silver Springs Public School and St. Sylvester Catholic School. Convenient access to TTC, parks, recreation centres, trails, shops, supermarkets, restaurants, and hospital. A perfect home in a prime neighborhood-move-in ready and not to be missed! (id:60365)
0 Addington 2 Road
Addington Highlands, Ontario
Looking to build your new home or install a trendy tiny home? Here's 6 Building lots to choose from in the quaint village of Northbrook. The Land O Lakes tourist region includes many small towns, cottages, lodges and thousands of lakes! Northbrook is convenient to Bon Echo to the north or Napanee to the south. **EXTRAS** Build your home here. Garbage pick up, street lights, telephone, cul de sac, treed, septic and well to be installed. (id:60365)

