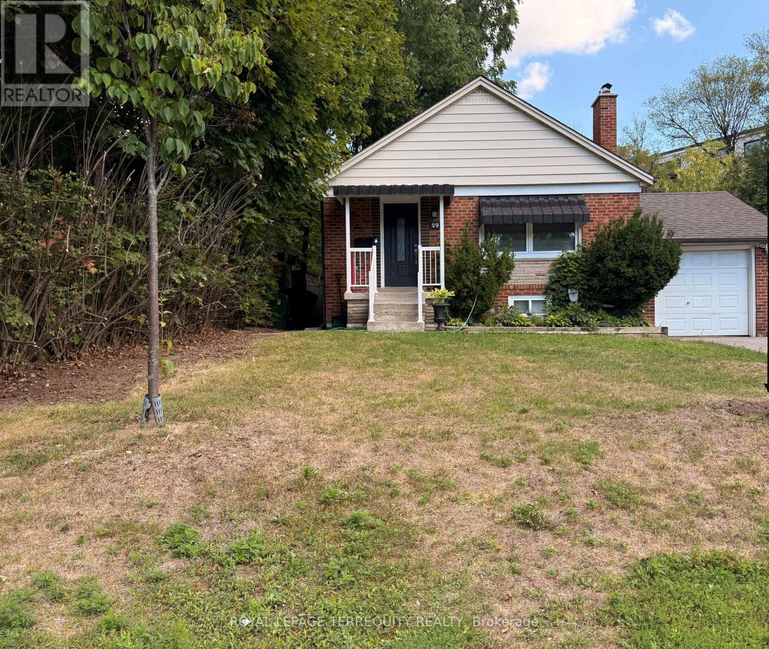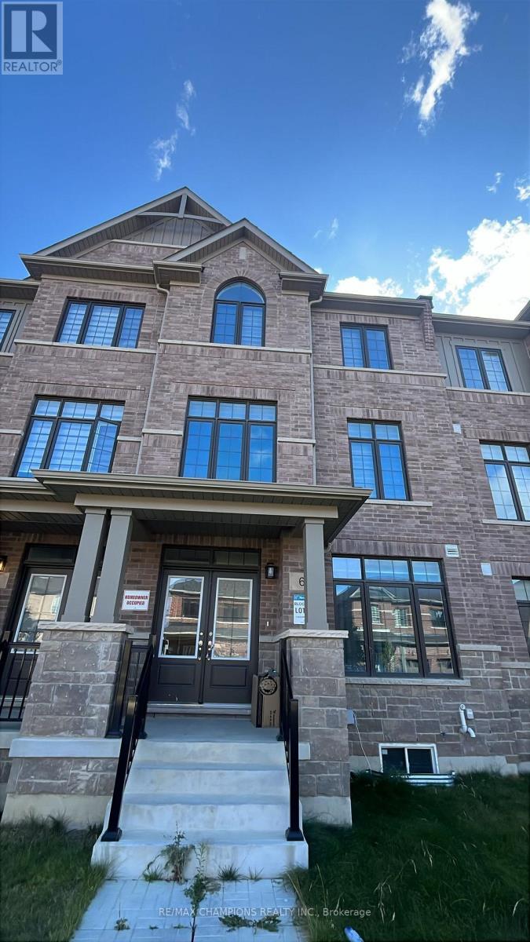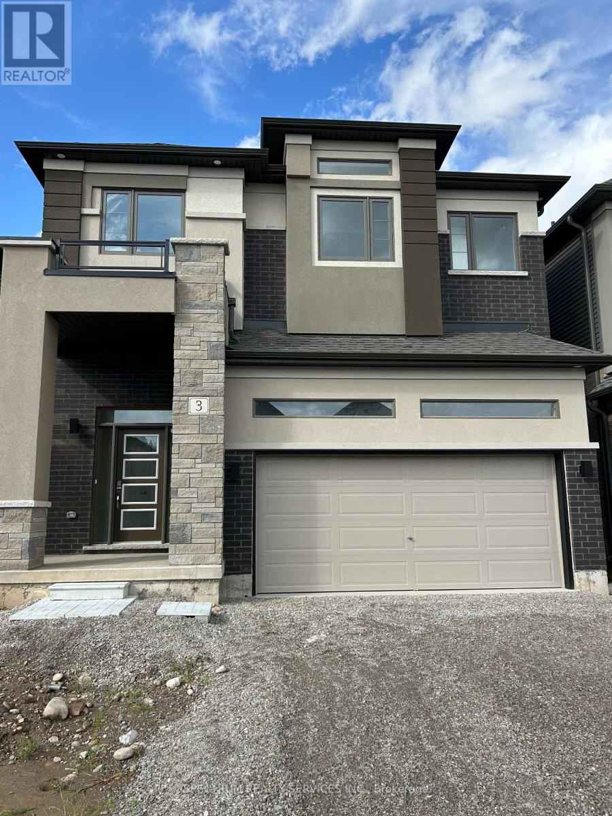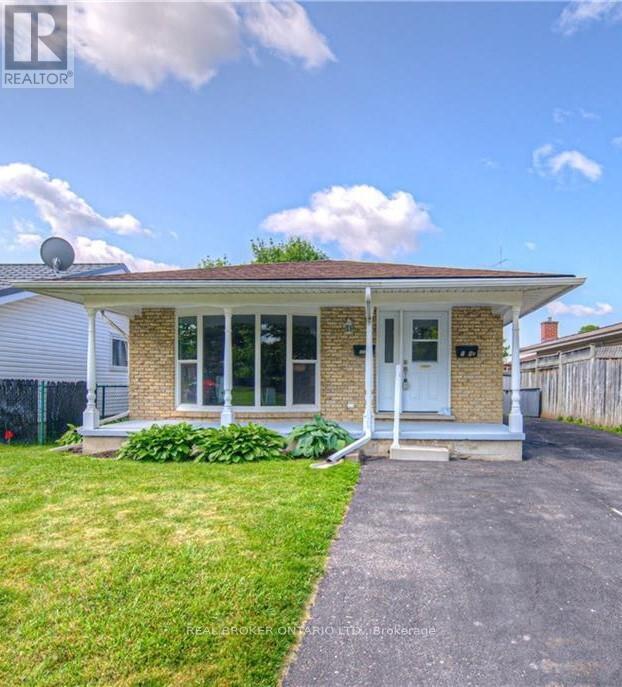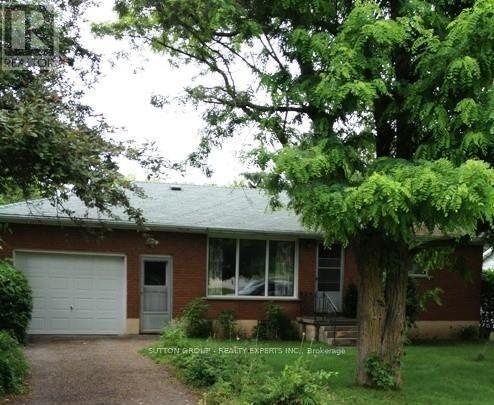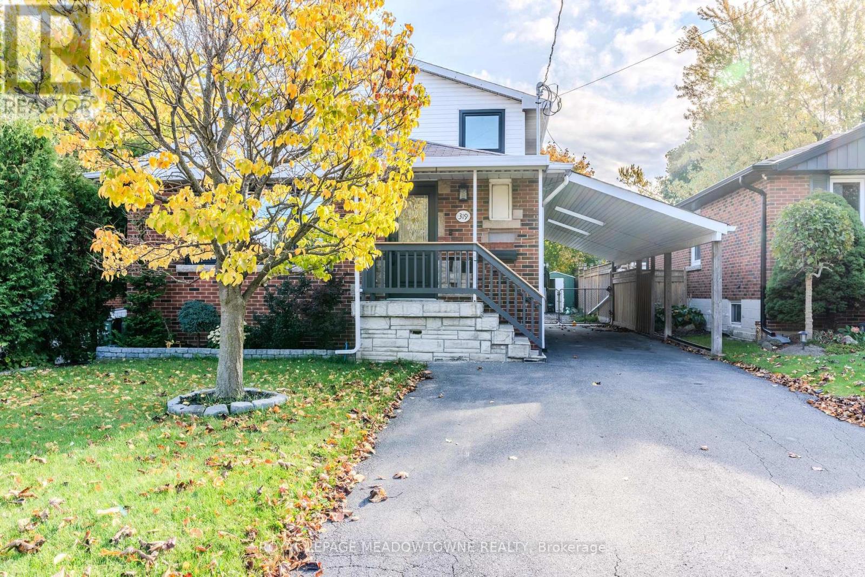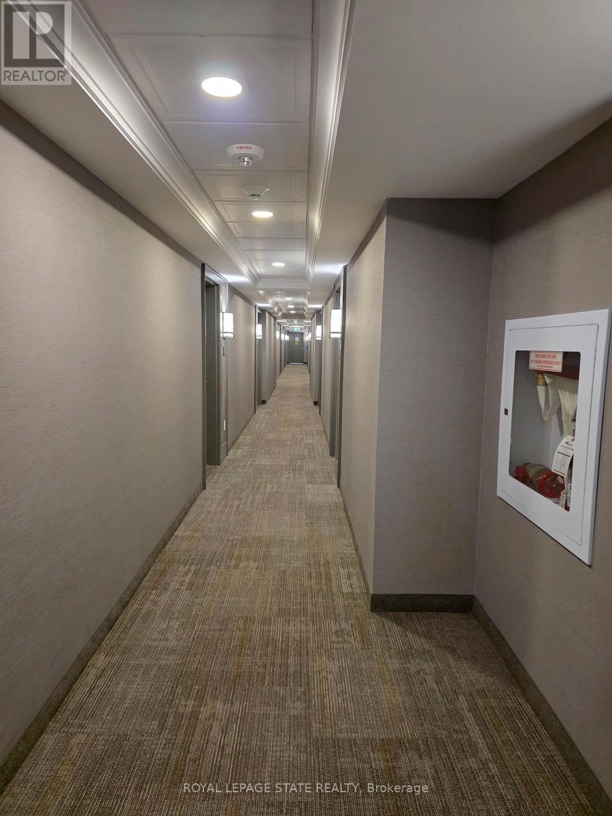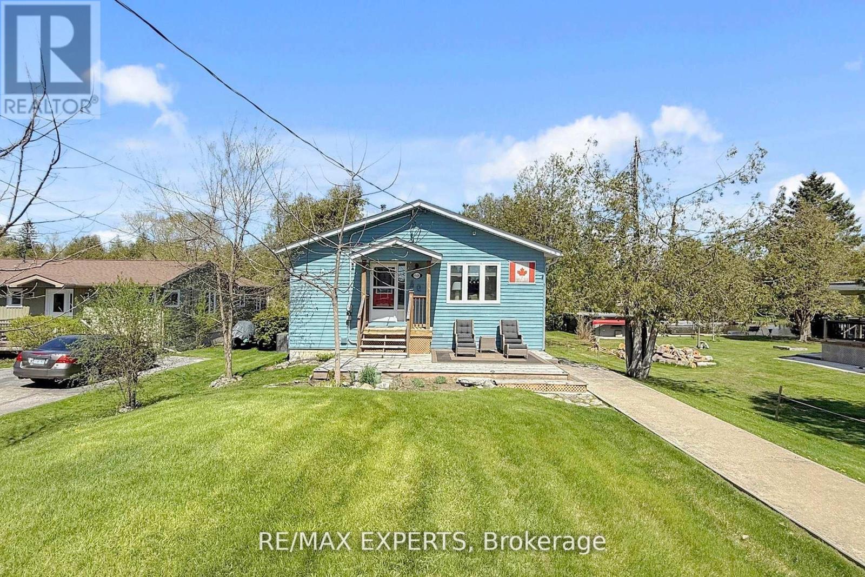2 - 29 Khedive Avenue
Toronto, Ontario
ALL UTILITIES and PARKING ARE INCLUDED in this Lovely, Newly Painted, Basement Apartment, with Windows In Every Room. The Suite has its own entrance and is located in the Central, Sought-After Lawrence and Bathurst Neighbourhood! Steps To Earl Bales Ski & Snowboard Centre, TTC, LCBO, Metro, Shops, Restaurants, Hwy 401, and the Allen. Excellent Neighbours. Easy To Show and Definitely Worth A Visit. It Won't Disappoint! (id:60365)
6 Mccormack Road
Caledon, Ontario
Beautiful Luxury 3 story Town home In The Heart Of Caledon: Bright And Spacious Layout with Hickory Model Approx.2600 Sq. Ft. As Per Builder's Floor Plan: 3 Bedroom: 3 Full Bath:Main floor with Huge Bachelor Suit With 4pc Bath & Kitchen: 2nd Floor Oversized Great Room W/ Balcony & Electric Fireplace: 9 Feet Ceiling:Laminate Floor: Solid Oak Staircase: Family Size Kitchen with Quartz Countertop, Extended Breakfast bar Counter & S/S Appl: 3rd Floor Laundry: (id:60365)
3 Mckernan Avenue
Brantford, Ontario
Newly Built LIV Communities Nature's Grand, Glasswing Five, Elev C. Featuring 4 Bedrooms, 3.5 Bathrooms, 9ft Ceilings on 1st Floor, Smooth Ceilings Through Out, Main Level Carpet Free, Hardwood Staircase, Kitchen Island W/ Breakfast Bar, Quartz Countertops, Dining Room, 2nd Floor Laundry, Master Ensuite, Calk-In Closets. (id:60365)
119 Kingswood Drive
Kitchener, Ontario
Welcome to 119 Kingswood Drive, a fantastic up-and-down legal duplex located in a family-friendly neighbourhood in Kitchener. This solid, well-maintained property presents a perfect opportunity for investors, multi-generational families, or first-time buyers looking to live in one unit and rent the other to help with the mortgage. The upper unit features a bright and spacious layout with 3 generously sized bedrooms and 1 full bathroom. The sun-filled living room is perfect for relaxing or entertaining, and the adjacent dining area flows seamlessly into a functional kitchen with ample cabinetry and counter space. With large windows and neutral finishes, the space feels airy and welcoming. A private entrance and in-suite laundry add to the comfort and convenience of the upper unit. The lower unit has a separate entrance and offers 2 bedrooms and 1 full bathroom, along with an open-concept living and dining area. It has been thoughtfully designed with both comfort and privacy in mind, making it ideal as an income-generating rental or a private space for extended family. The lower level also includes its own in-suite laundry facilities, making each unit fully self-contained. The large backyard offers shared outdoor space for gardening, entertaining, or simply enjoying the fresh air. A double-wide driveway provides plenty of parking for both units, and the home is located on a quiet residential street, just minutes from schools, parks, shopping, public transit, and all the essential amenities. Whether youre an investor looking for a turnkey duplex with reliable rental potential, or a homeowner seeking flexibility and extra income, this property is a rare and valuable find. (id:60365)
40 Spruce Road
South-West Oxford, Ontario
Why Live In the City, When you can live in a Country Community of Beachville Ontario, you will get to live on a 3/4 of an Acre Property that will Give you Peace, The home has a Nice Deck in the Front yard, alot with nice size living room, 2 beds and washroom upstairs with 2 extra bedrooms in the basement with open space - Located 5 mins from the 401 - easy access and close distance to London and Woodstock Do not miss this this home - Contact now (id:60365)
807 - 7711 Green Vista Gate
Niagara Falls, Ontario
Don't miss this opportunity to live a lavish and upscale lifestyle in Niagara's first luxury condo located at the Thundering Waters Golf Course Resort - Upper Vista. This two bedroom plus den sub-penthouse features a bright and open concept floor plan, hardwood flooring throughout,10 foot ceilings and an oversized open air balcony with stunning golf green views! An array of amenities including an indoor pool, meeting lounge, dog spa, fitness center, yoga studio, theatre and concierge to name a few. Walking distance to the world famous Horseshoe Falls! (id:60365)
115 Skinner Road
Hamilton, Ontario
Experience the best of Waterdown living in this fantastic three-bedroom freehold townhome! Located in a sought-after east Waterdown location, this home offers unparalleled convenience. With 1,389 square feet of meticulously designed living space plus a finished lower level, this home is bathed in natural light thanks to an abundance of windows. Inside, be welcomed by a bright and airy layout. The main floor includes a cozy living room with a fireplace, a bright dining room, and a well-appointed kitchen, with glass doors that open to the backyard for easy outdoor access. The elegant hardwood staircase leads to the upper level, where you'll find the spacious master suite, a private retreat featuring a luxurious soaker tub and a seamless glass shower. Two additional well-sized bedrooms offer comfort and versatility. Commuting is a breeze with quick access to the highway, and you can enjoy the charm of village life with a short walk to local shops and restaurants. This is the perfect blend of modern living and small-town charm. You wont want to miss this gem! RSA. (id:60365)
319 East 16th Street
Hamilton, Ontario
Discover this fully renovated, brand-new home, thoughtfully designed for modern living. The main floor features two bright bedrooms and a stylish full washroom, while the second floor offers two additional bedrooms and another full washroom, ideal for family or guests. The basement, with its own separate entrance, provides endless potential for a private suite, rental income, or additional living space. Every inch of this home has been updated with contemporary finishes and high-quality materials, making it completely move-in ready. This is a rare opportunity to own a fresh, versatile property with so many possibilities! Please see the attached list of upgrades and floorplans. Basement has approved plans already please see the attached. (id:60365)
433 - 5055 Greenlane Road
Lincoln, Ontario
Welcome to "Utopia" by New Horizon Development Group! This spacious 2-bedroom 2-bath condo in Beamsville features an open-concept kitchen/living area, ensuite with separate shower, in-suite laundry and unobstructed courtyard views. Features an advanced geothermal heating & cooling system for year-round comfort and efficiency. Building amenities include a party room, fitness centre, rooftop patio and bike storage. Comes with underground parking and a storage locker on the same floor. Conveniently located steps to Sobeys, retail plaza shops, restaurants, QEW access and the future GO station. (id:60365)
60 River Drive
Kawartha Lakes, Ontario
Stunning Waterfront Bungalow Located In The Quaint Town Of Fenelon Falls On Sturgeon Lake. Home Features 2+2 Bedrooms. Primary Bedroom Boasts A Charming Sunroom With An Amazing View. Large Open Living/Dining Room Has Large-Sized Windows Allowing In Tons Of Natural Light. Modern Laminate Floors. Kitchen Has A Walk-Out To A Brand New Massive Deck Overlooking The Backyard And Lots Of Cupboard Space. The Lower Level Includes A Fully Finished Walkout With A Wood-Burning Fireplace. Entertaining And Relaxing Spaces Are Endless. Unwind On The Deck In The Front Or Backyard, Enjoy The Boathouse Rooftop Patio In The Hot Summer Sun, Or Appreciate The Shade Under The Mature Trees. Conveniently Located Minutes To The Downtown For All Your Amenities. With Quick And Easy Access To The Trent Severn Waterway You Have Opportunities To Take On Fishing, Swimming, Boating, And Water Sports. There Is Also Tons Of Winter Fun, As The Water Freezes For Pond Hockey In The Winter. *All Furniture, Negotiable* (id:60365)
130 Whithorn Crescent
Haldimand, Ontario
**STUNNING DETACHED FAMILY HOME IN AVALON**Welcome to this beautiful 4-Bedroom, 3-Bathroom detached home in the newly developed community of Avalon, Caledonia. Featuring 9 ceilings and hardwood floors throughout, this home blends comfort and modern style seamlessly. The impressive double-door entry opens into a spacious foyer that flows into the bright, open-concept main floor. The upgraded kitchen boasts Stainless Steel Appliances, a large breakfast area, and direct access to the main living spaces perfect for both family meals and entertaining. The grand oak staircase with elegant metal pickets leads you to the second floor, where you'll find 4 spacious bedrooms. The Primary Bedroom is a true retreat with a luxurious 5-pieceEnsuite and Walk-In Closet. The second floor also features a convenient laundry room. Located in the desirable Avalon community, you'll enjoy a peaceful suburban setting with parks, schools, trails, and all essential amenities just minutes away. (id:60365)
34 Nimmo Street
Brant, Ontario
This property offers country-quiet serenity The double-sized corner lot provides privacy with no direct neighbors across the street or side Rear neighbors are situated on a 35-foot lower incline, ensuring a quiet environment Canadian walking/cycle trail 80 feet away 3 blocks from downtown 4 blocks from the junior school Six ish blocks from major grocery/food establishments The custom home's "bones" are superior, built by the homeowner with 40 years of dynamic building knowledge Main floors and the huge rear deck are exceptionally solid with no flex, built to tighter standards Premium insulation is used in the main floor exterior walls, basement exterior walls, and even as sound barriers in upper/lower partition walls The main floor is also insulated from the basement The replaced shingles have approximately 25 years of life remaining Huge finished basement higher-than-normal ceiling Features an upscale kitchen, newer gas self-cleaning stove Recently replaced whole-home water filter, water softener, gas water heater, and high-efficiency furnace 200-amp service, pre-wired for a hot tub 6 zone irrigation system covers the entire property, including the front wild gardens Power and low-voltage lighting are installed through out yard The driveway's unique design acts as a gutter since there's no city curbing to direct water, it provides a level area for car maintenance in front of the garage, and it avoids continuous parking on a slope, which can be hard on automatic transmissions The garage floor remains crack-free Optimal sun exposure. Golden morning sun illuminates the rear deck, dining room, and kitchen windows The sitting deck along the rear fence remains shaded until midafternoon The sun sets over the large side lot, while the huge rear deck becomes shaded Opportunities to find a home of this caliber and with this level of customization potential are rare at this price point This is truly an opportunity to transform a house exactly the way you envision it (id:60365)

