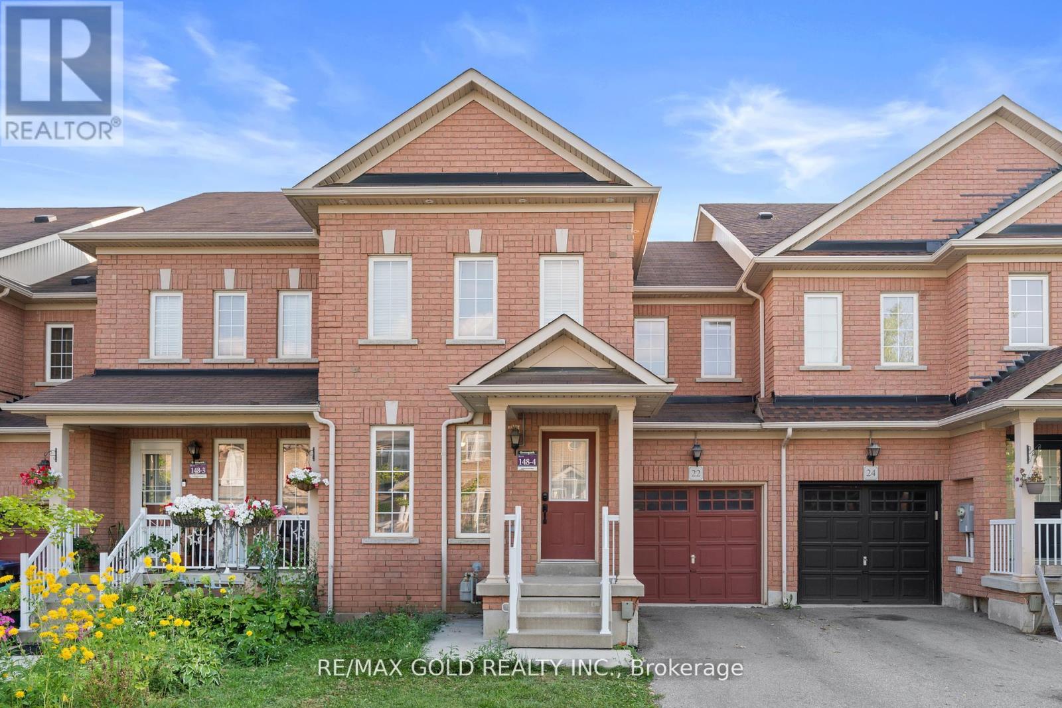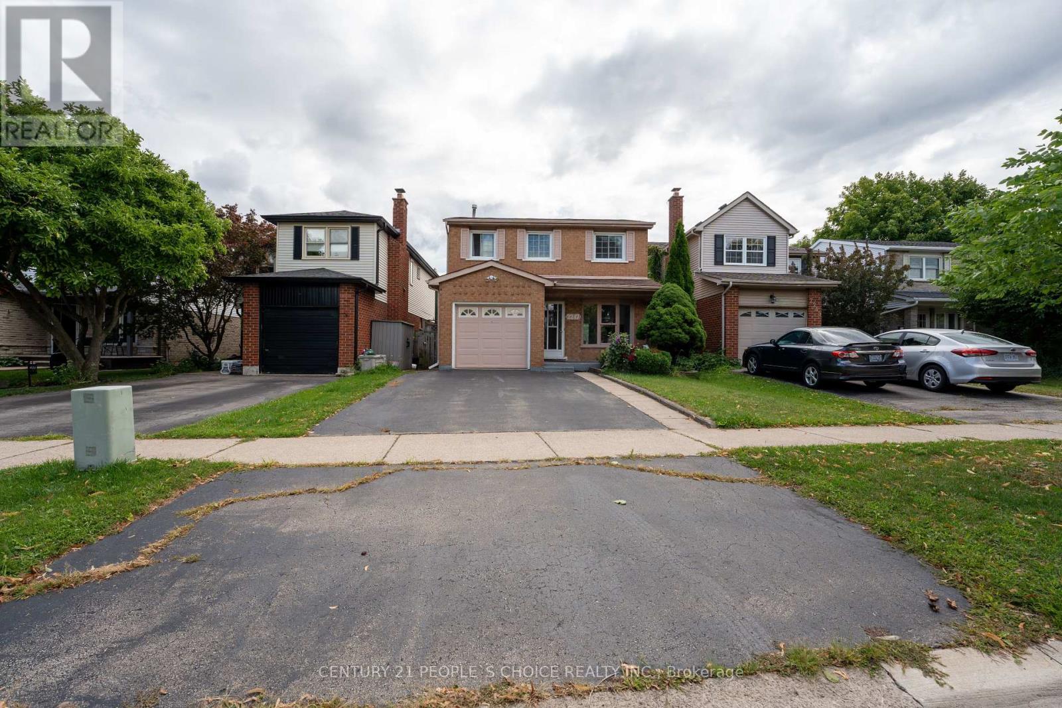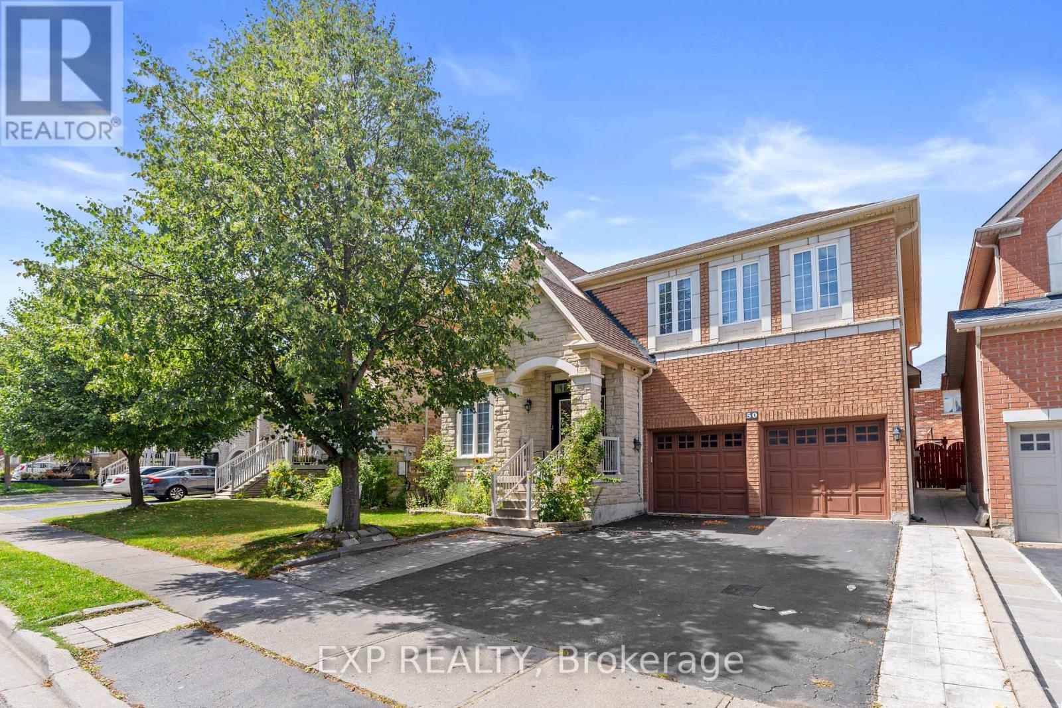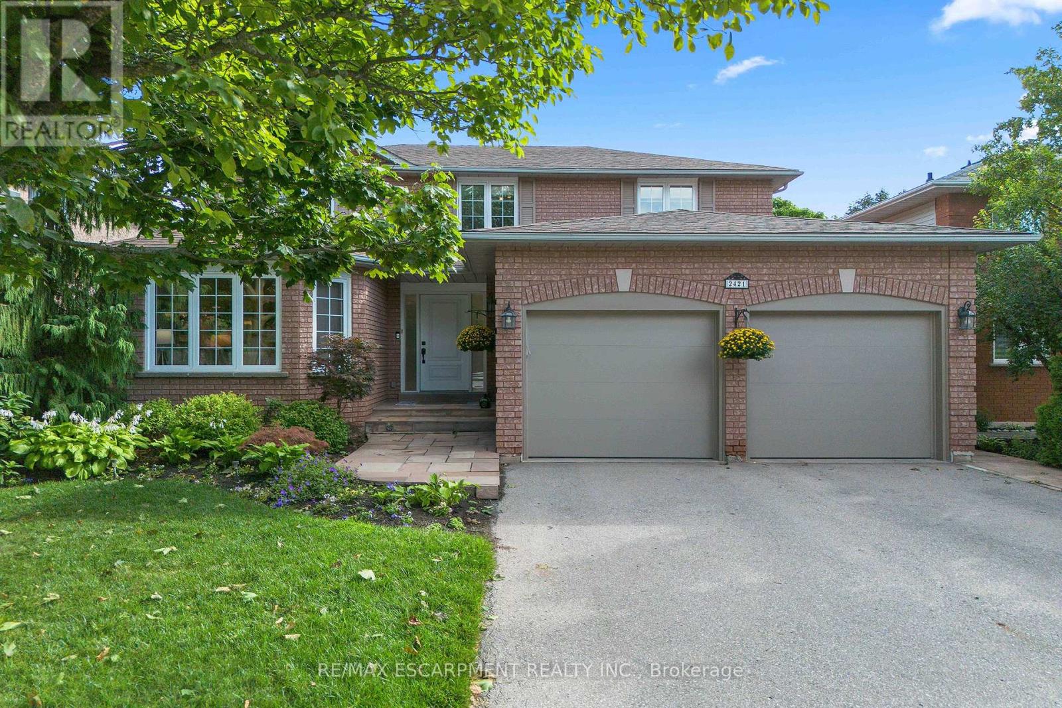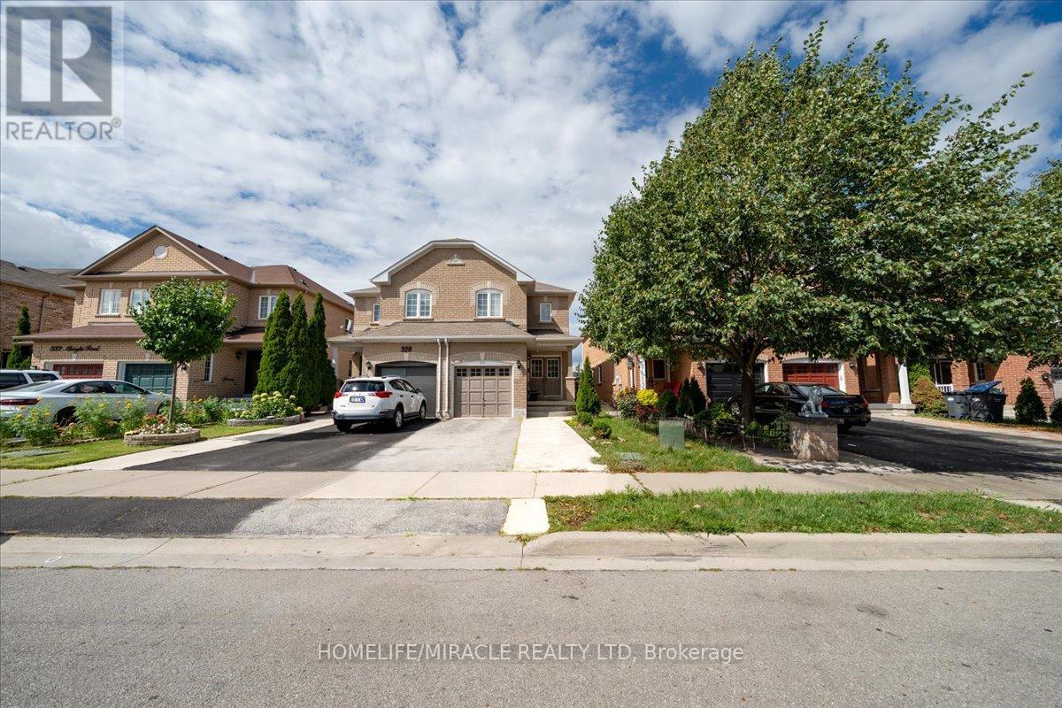22 Nutwood Way
Brampton, Ontario
Beautifully maintained 3-bedroom, 4-bathroom freehold townhouse in a highly sought-after Brampton neighbourhood, offering a bright, spacious, and functional layout that blends style with comfort. The main floor boasts a modern kitchen complete with granite countertops, sleek cabinetry, and quality finishes, complemented by pot lights on the front exterior that enhance curb appeal. Large windows throughout the home allow for an abundance of natural light, creating a warm and inviting atmosphere in every room. The finished basement features a generous rec room and a 2-piece washroom, providing the perfect space for family gatherings, a home office, or entertainment. Upstairs, the primary bedroom offers ample storage and a private retreat, accompanied by two additional versatile bedrooms ideal for children, guests, or a study. Outside, a large driveway accommodates parking for 2 cars with the added bonus of no sidewalk to shovel. Perfectly situated within walking distance to schools, shopping, a library, and public transit, and just minutes away from major highways, this home delivers exceptional convenience for families or professionals looking for a move-in-ready property that combines modern living with an unbeatable location. (id:60365)
1876 Roy Ivor Crescent
Mississauga, Ontario
Absolutely Stunning, rare 5 Bedrooms Detached House Located On Quiet Family Crescent. Greenpark Built Over 3,100 Sq/Ft. Fresh new Painting, Spacious Layout with a recently renovated kitchen with s/s appliances. Main Floor Big Den/Office/Bedroom. Skylight In L/R. Updated Main Floor Bath Room w/ shower. Main Floor with 24*24 proclean tile & Hardwood Floor. Hardwood Floor on the 2nd Floor. Finished basement With Gas F/P, Wine Cellar, Wet Bar & 3 Pc Bath, and additional two Bedrooms. Inground Pool (as it condition) In Fenced B/Yard Private Oasis. 5 mins drive To UTM, South common shopping Mall, Community center. Steps to Transit Parks, Schools & Minutes ToQew/403*. Great opportunity for extra rental income 2 sets of washer & dryer, 4 Full washrooms, potential main floor bedroom. (id:60365)
2247 Silverbirch Court
Burlington, Ontario
Welcome to newly renovated and well maintained 3+1 bedroom, 4-bathroom residence is a true gem, showcasing the pride of ownership throughout. Recently newly painted and featuring modern light fixtures, Major updates include a new owned water heater, furnace, central AC, humidifier and completely renovated master bedroom ensuite with stunning new vanities and countertops in all bathrooms and new kitchen countertops with new S/S Sink. Enjoy convenient direct access to the garage from inside the home, currently set up as a workshop perfect for extra storage. Ideally located within walking distance to public transit, St. Timothy Elementary, Notre Dame High School, and nestled near the scenic Ireland Park. Just a 2-minute drive south on Guelph Line brings you to a variety of big box stores, gas stations, restaurants, and local pubs everything you need, right at your doorstep! Don't miss your opportunity book your private showing today! Note: There are no rental items. (id:60365)
20 Bradbury Crescent
Toronto, Ontario
FULLY RENOVATED TOP TO BOTTOM OUTSIDE TOO! Contemporary modern bungalow with separate entrance to basement apartment. Very quiet family and child friendly crescent in the well-regarded Eringate community. Near schools, shopping, library, highway access, and transit. Main floor open concept with hardwood floors, five-and-a-half inch planks throughout the home, pot lights, granite counters, and a large island on the main floor with an eat-in kitchen and dining area. Samsung stainless steel appliances. Custom kitchen cabinets with wine rack, pot drawers, and soft close drawers. Stainless steel farmhouse sink. Living room electric fireplace with heat and lights. Three good sized bedrooms (primary currently has king bed) with closet organizers. Fully renovated main floor and basement bathrooms. Closet on main floor fitted with plumbing and electrical to install stacking washer and dryer (no shared laundry if basement is tenanted). Hardwood stairs with separate side entrance to basement apartment. Basement apartment never lived in, appliances never used. Fully renovated with electric fireplace and double sinks in bathroom. Large living, dining, and bedroom areas. Open kitchen with granite countertops and stainless steel appliances. Bathroom with two sinks and massive shower. Laundry and storage room. Spray foam insulation throughout home. Front and backyards newly landscaped. New stairs and porch at front. Rear yard fully fenced with custom patio, pergola, six-person hot tub, and garage/workshop. Brick retaining wall garden with perennial plants. Truly nothing to do but move into this modern home!! (id:60365)
50 Northface Crescent
Brampton, Ontario
Welcome Home To A Beautiful Detached 2-Storey 5+2 Bedroom & 5 Bathroom Home In An Ever-Growing Neighborhood!! Over 4,400 sq. ft. of total exquisite living space!! With 5 spacious bedrooms on the 2nd floor + a legal 2-bedroom basement apartment + 5 bathrooms, ideal for large families and guests!! Separate living and family rooms, offering distinct areas for relaxation and entertainment!! Office/Den/Library space on the main floor w/ large windows!!! Upgraded modern kitchen with plenty of countertop space, along with a cozy breakfast area that walks-out to your spacious backyard! Ceramic tiles and high-end finishes throughout!! Pot Lights!! Legal Basement Apartment offers incredible investment value!! Perfect For: Large families, multi-dwelling setups, or those looking for a luxurious home with the added benefit of generating rental income!! With 20% Down-Payment & Additional Income From Basement, You Can Own This House For $4,000 Per Month*!! Two Separate laundry!! Multi-generational living House! Don't Miss This Opportunity To Call This Your Forever Home & Move-In To An Incredible Neighborhood!!! (id:60365)
2421 Susquehanna Court
Oakville, Ontario
Tucked away on a quiet cul-de-sac in highly sought-after River Oaks, this home boasts 4,050 sq. ft. of impeccably maintained interiors and is the perfect fusion of sophisticated style and everyday family comfort. The open-concept main floor features hardwood flooring throughout, a dedicated home office, and a bright, airy living space anchored by a stunning bay window that floods the home with natural light. The chef-inspired kitchen boasts a large island, built-in appliances, a walk-in pantry, and an eat-in breakfast area perfect for everyday family meals and casual entertaining. A spacious laundry/mudroom with direct garage access adds everyday convenience. Upstairs, you'll find four generous bedrooms, including a primary suite with a private ensuite, plus an additional full bathroom with double sinks for the family. The finished lower level offers incredible versatility with a large recreation/gym area, a fifth bedroom with its own 3-piece bathroom, and plenty of storage space. Step outside to your private backyard oasis a beautifully landscaped retreat complete with a salt-water pool, covered Douglas Fir timbered Pergola, built-in BBQ, gas fireplace, and in-ground irrigation system, all surrounded by mature trees offering privacy and tranquility. Located within walking distance to Holy Trinity Catholic Secondary School and just minutes from all the amenities in the Uptown Core neighbourhood, as well as Munns Creek trails and local parks. Situated in one of Oakville's most desirable and family-friendly communities and not to be missed, this exceptional home stands out from the rest and is ready to be enjoyed by its next family (id:60365)
5198 Adobe Court
Mississauga, Ontario
Introducing Stunning 5-Bedroom Home with Luxury Finishes on a Pool-Size Lot. Welcome to this beautifully maintained 3819 sq. ft. residence with an additional 1894 sq. ft. finished basement, set on a rare no-sidewalk, 135' deep pool-size lot with a gorgeous patio and elegant stucco-stone front elevation. Featuring 10' ceilings on the main floor, 9' ceilings on the second level and basement, this home offers an open, airy feel throughout. Inside, enjoy 5 spacious bedrooms and 5 full bathrooms, including a luxurious basement suite. The modern chefs kitchen boasts a gas stove, built-in microwave, dishwasher, and abundant storage, while the family room is enhanced by a gas fireplace and split library design. Multiple living and dining areas create the perfect balance of elegance and comfort. Smart living features include a 3-level intercom system connected to a Hikvision doorbell (no monthly fees), a Russound 8- zone music system with app/keypad control and built-in speakers, plus a BOSE home theatre in the entertainment room. Ideally located just 5 minutes from Ridgeway Plaza, Hwy 403, Credit Valley Hospital, Erin Mills Town Centre, and top-rated schools. A true luxury family home designed for comfort, entertainment, and convenience. Must see!! (id:60365)
116 River Rock Crescent
Brampton, Ontario
Welcome to this exquisite home in Brampton, featuring 3 spacious bedrooms and 3 bathrooms, convenient office space. This beautiful home includes a hot tub and a pergola, with a breathtaking scenic backyard, which overlooks a serene ravine lot filled with lush trees and greenery, absolutely perfect for entertaining or enjoying a quiet, relaxing evening.Step inside and experience the expansiveness this home has to offer. Featuring an inviting family loft that serves as a perfect cozy retreat, this residence seamlessly blends comfort and elegance. The large, functional kitchen is perfect for culinary enthusiasts, while the adjoining dining room provides ample space for memorable family gatherings. Relax in the spacious family room, complete with a captivating natural stone fireplace, creating a warm and inviting ambiance. Practicality meets style with a convenient main floor laundry, making everyday chores a breeze. Nestled in a highly sought-after location, this home is close to top-rated schools and all essential amenities, ensuring convenience and a high quality of life. Don't miss your chance to make this stunning house your forever home! Close to Freshco, Banks, Gas Stations, Fast Food Restaurants, School, School Bus Route, Public Transit, Cassie Campbell, Golf Range, Parks, Trails & Ponds. (id:60365)
9 Sheardown Trail
Caledon, Ontario
Immaculate detached home in a sought-after Bolton neighbourhood, offering approximately 2,650 sq. ft. of living space including a fully finished basement with a separate entrance. This beautifully renovated residence features a bright open-concept layout, a modern kitchen with sleek finishes and premium appliances, and spacious principal rooms filled with natural light. The lower level provides versatile living options ideal as an in-law suite, guest quarters, or rental unit. The private, professionally landscaped backyard is fully fenced and perfect for entertaining or relaxation. Walking distance to schools, parks, shops, and dining. A true turnkey home with exceptional value. Windows - 2025 | Roof - 2015 | Furnace - 2015 | Rental Income - $1,850 (id:60365)
326 Albright Road
Brampton, Ontario
Welcome to this spacious and beautifully maintained semi-detached home in the sought-after Fletchers Creek Village community, featuring a double-door entry. Step into a bright, open foyer that leads to a generous living area perfect for both everyday living and entertaining. The large eat-in kitchen offers ample counter space and a walk-out to a fully fenced backyard for outdoor enjoyment. Upstairs, you'll find three spacious bedrooms, including a primary suite with his-and-her closets and a 4-piece ensuite with soaker tub and separate shower, along with the convenience of upper-level laundry. The finished basement provides valuable bonus space, featuring a practical three-piece washroom, cold room, and ample extra storage. An open den area offers the perfect spot for study, work, or entertainment, while the enclosed room currently used as a bedroom provides flexibility for guests, a home office, or private retreat (basement not retrofit).Ideally located near schools, parks, shopping, and just minutes to GO Transit, this move-in-ready home combines comfort, functionality, and future potential, a fantastic opportunity for families and professionals alike. (id:60365)
32 Melmar Street
Brampton, Ontario
Welcome To This Newly Built (2023) 3-Storey Townhouse Located In the Highly Desirable Mississauga And Sandalwood Neighbourhood Of Brampton. Perfectly Blending Modern Design With Functionality, This Home Is Ideal For Families And Professionals Seeking Style, Comfort, And Convenience, Or Investors Seeking Long-Term Value In A Growing Community. 2 Minutes Away From Community School, Parks, Shopping Plaza, Restaurants, And Everyday Amenities. 5 Minutes Drive To GO Station. Open Concept Living And Dining Area With Seamless Flow To Kitchen And Private Balcony Makes It A Perfect Place For Coffee, Barbecues, And Relaxing Outdoors. Brand New Appliances For Worry-Free Lifestyle. A No Carpet House With 9 Feet Ceiling On Main And 2nd Floor And 8 Feet Ceiling On 3rd Floor With Large Windows That Fill The Home With Natural Light For Bright And Sunny Day. Enjoy The Convenience Of An Attached Garage With Direct Interior Access, Complemented By Driveway Parking For A Total Of Two Vehicles. Luxurious Master Bedroom Featuring 3-Piece Ensuite With Standing Shower, 2 Separate Closets, and a private balcony For Ultimate Comfort And Convenience. (id:60365)
7 Banington Crescent
Brampton, Ontario
7 Banington is a complete dream home that's perfect for large families! This 3124 square foot home has everything! Gorgeous custom kitchen which is any chefs ultimate playground. The open concept design hosts a plethora of living options. Host large get togethers with your private backyard oasis with heated inground pool. This home has laminate flooring on the main level, an office, a living room as well as a sitting area and a large dining room for those big dinners. The gas fireplace is a warm and welcoming gathering place. Head upstairs on a stunning stair case to a large landing with brand new hall flooring, where the second floor hosts 5 very nicely sized bedrooms. Once again hosting a large family or extended family with ease. A beautiful 5 piece bathroom and when you walk into the primary bedroom, you can't help but be excited. Double grand doors welcome you to your personal oasis. New flooring, newer paint, beautifully kept with a 5 piece ensuite and walk in closet. The 4 other bedrooms are large and welcoming. The basement is unfinished for your visions to take flight with a further 1300+ SF of living space to be created. 7 Banington just keeps giving. (id:60365)

