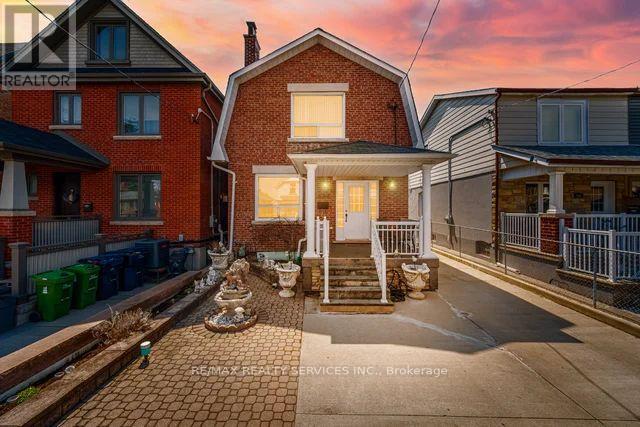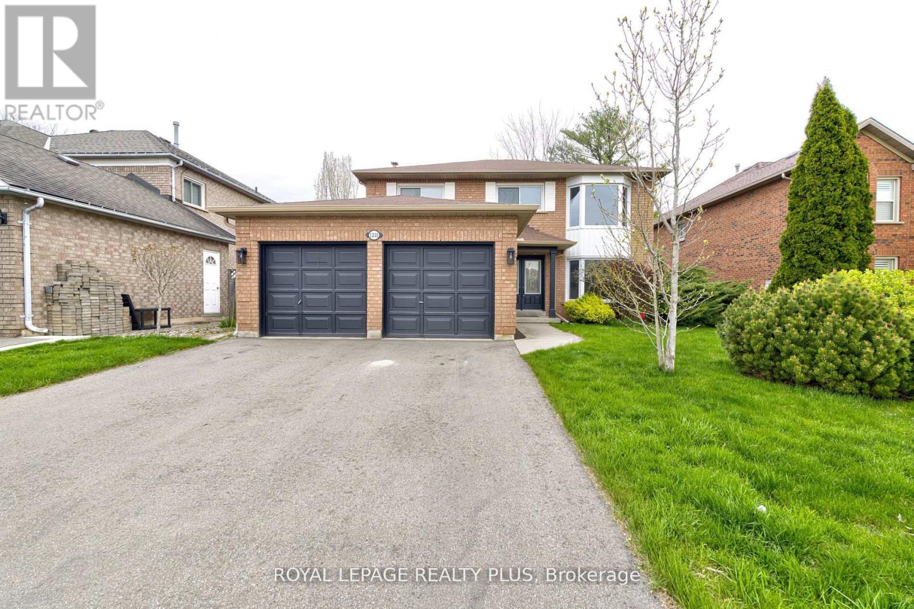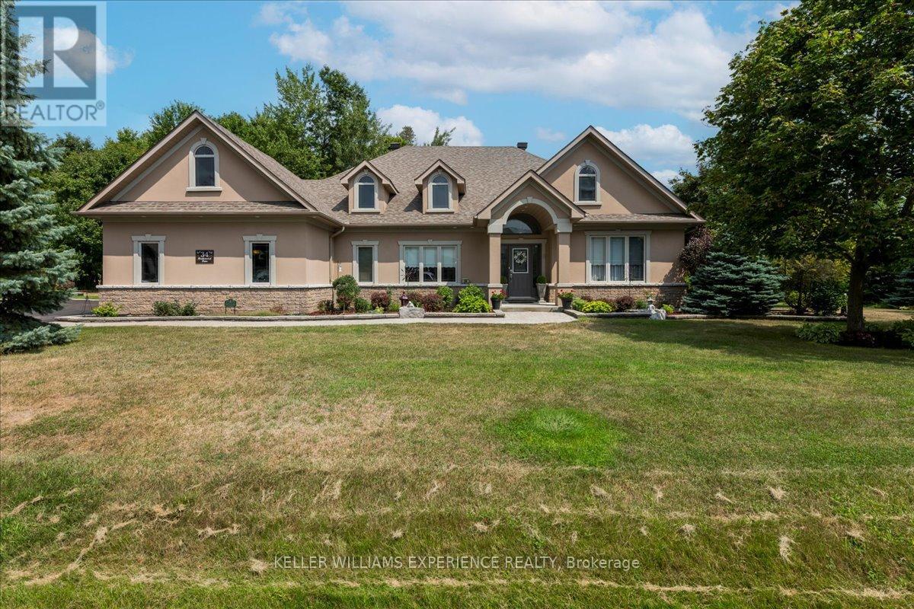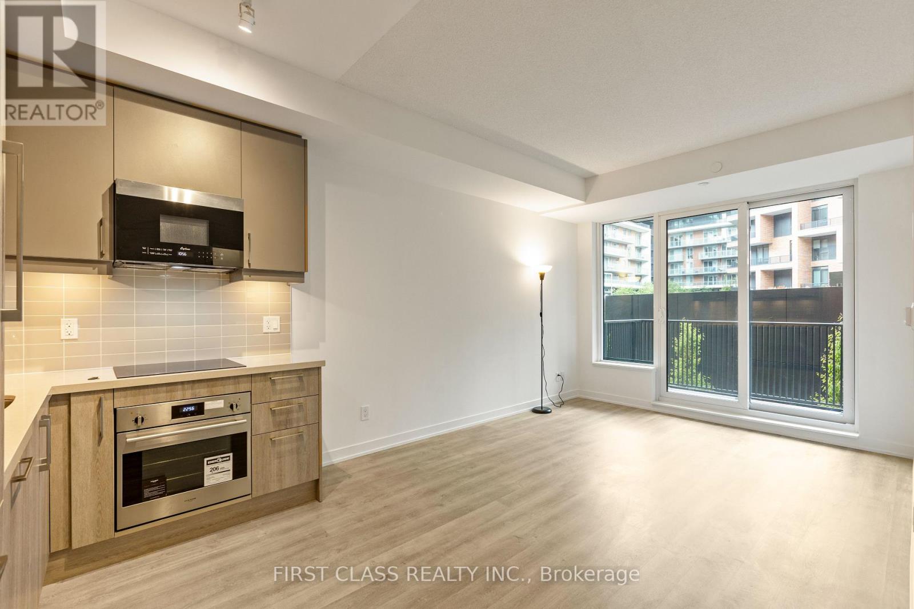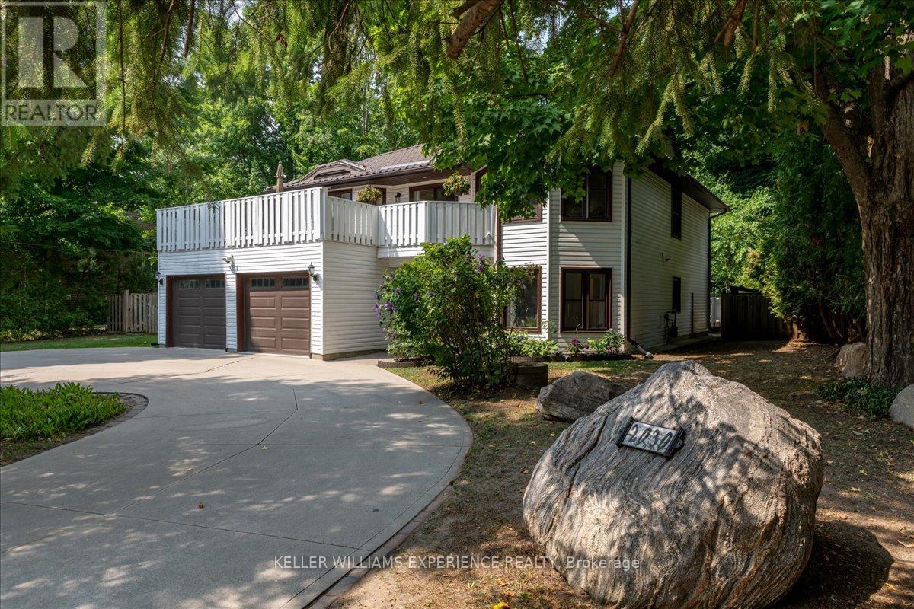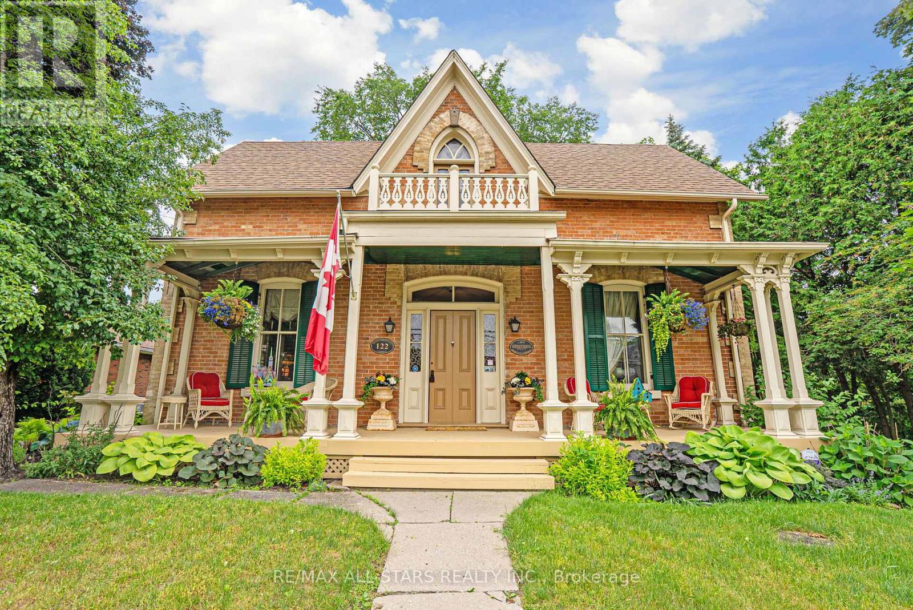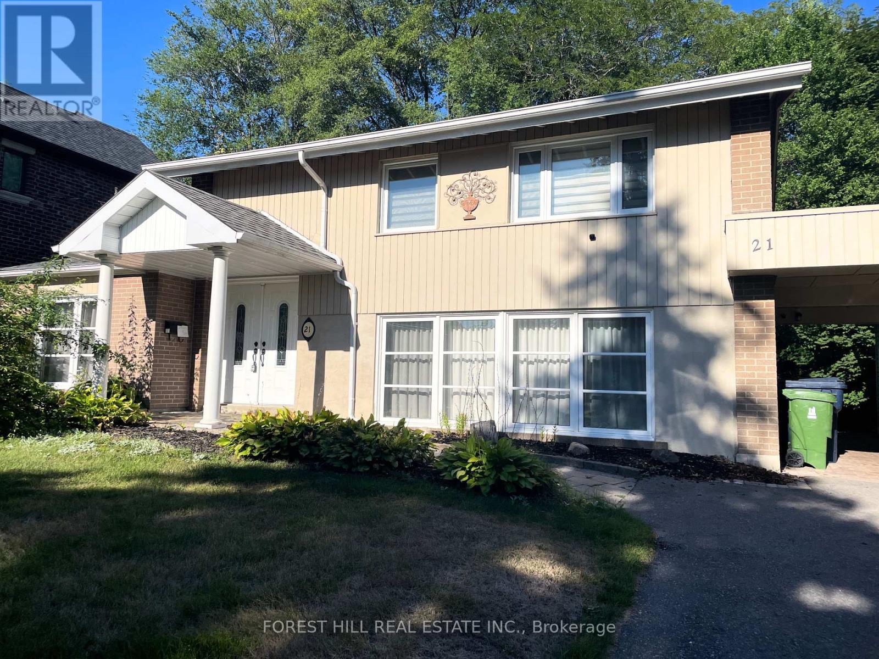444 Maybank Avenue
Toronto, Ontario
Welcome to the Toronto's Desirable Junction Area This 2-storey detached Home Client Remarks Love to Host? THIS IS YOUR HOME! Chef's Kitchen with a Spacious open concept main floor loaded with natural light and a cozy family room with a charming fireplace, perfect for gatherings and relaxation. outdoor views from the solarium, a lovely space to unwind or entertain. This Unique Property has a Private Separate Basement with separate Entrance potential offering multiple streams of income opportunities from the ease of your home - making living in Toronto super affordable! Conveniently situated in the Junction. The backyard also features a Portuguese-style handmade oven. steps away from the Stockyards Village & near the Future Smart track Go Station this stunning property has it all! Located On A Quiet Tree-Lined Street, Short Drive to High Park, near all Amenities, Shops and Eateries this Beautiful Home is a Must See! **EXTRAS** Outdoor Pizza Oven, 2 Garage +Driveway at the front (id:60365)
Ph119 - 349 Rathburn Road W
Mississauga, Ontario
Luxurious Urban Living In PH Level In Mississauga's City Centre! Large Windows, Laminate Flooring, Cabinet, Granite Countertops, S/S Kitchen, Sink & W/O To Balcony. Walk To Square One Shopping Centre, Sheridan College, Mississauga Transit, Cineplex. Go Bus Station & Hwy 401 And 403, Restaurants And Entertainment Venues, Close Proximity To Schools And Much More (id:60365)
1213 Glencairn Avenue
Toronto, Ontario
Welcome to 1213 Glencairn Ave a beautifully renovated, turn-key detached home in one of Toronto's most vibrant and growing neighbourhoods! Just over 2000 sq.ft. of total living space. This stylish 3-bedroom, 4-bath home features a bright open-concept layout with large windows, sleek finishes, and generous living space throughout. The modern chefs kitchen boasts a large centre island, perfect for entertaining, and flows seamlessly into a sun-filled living area with walkout to a private deck and backyard. Enjoy a finished basement with ample storage and flexible space for a rec room, home office, or play area! Ideal for young professionals and families, this home is move-in ready with nothing to do but enjoy. Large detached garage with ample parking area located at the rear of the house as well! Neighbourhood highlights include outdoor skating rink, public pool in walking distance. Steps from the Castlefield Design District and minutes to Yorkdale Mall, top-rated schools, parks, Beltline Trail, major highways, downtown, shops, and dining. Dont miss this exceptional opportunity! (id:60365)
1478 Day Terrace
Milton, Ontario
Welcome to one of Green Parks most coveted corner-lot master pieces an exquisite detached residence offering over 4,300 sqft of refined living space, with 4+1 bedrooms and 6 luxurious bathrooms. Nestled on a premium lot, this home radiates curb appeal with its modern exposed aggregate and professional landscaping with complimentary in-ground electrical up-lighting to further enhance the landscaping. With over 150k worth of upgrades both inside and out this house is a must see. Grand Entrance & Airy Interiors The double-door entry welcomes you into a sun-drenched, open-concept layout with soaring 9-foot ceilings and oversized windows that flood the space with natural light. Every corner of this home is thoughtfully designed to feel both expansive and inviting. Chefs Kitchen At the heart of the home lies a gourmet kitchen with upgraded cabinetry, premium tile flooring, quartz countertops, under-cabinet lighting, and high-end stainless steel appliances. The oversized island offers extra storage and serves as a stylish centerpiece for casual dining and conversation. Warm & Inviting Living Spaces The family room features a cozy gas fireplace, coffered ceiling, and panoramic views of the landscaped backyard creating the perfect ambiance for relaxation and connection. Luxurious Bedrooms & Spa-Inspired Bathrooms Upstairs, the primary suite is a true sanctuary with double-door entry, crown molding and up-lighting, a spacious walk-in closet, and a lavish 5-piece ensuite with frameless glass shower, deep soaker tub, and double vanity. A second master suite with its own 3-piece ensuite and walk-in closet adds flexibility, while two additional bedrooms share a Jack-and-Jill bathroom with pond views through oversized windows. A dedicated laundry room on this level adds everyday convenience. Step into a beautifully designed backyard retreat featuring exposed concrete patio, a stylish pergola with room to entertain, wrap-around fencing that creates a private, serene setting. (id:60365)
1231 Sable Drive
Burlington, Ontario
Welcome to this beautifully updated home on Sable Drive, a serene, tree-lined street in desirable South Burlington. Surrounded by mature trees and elegant homes, this property offers both charm and modern comfort. Inside, you'll find wide plank vinyl flooring throughout and a fully renovated kitchen featuring quartz countertops, a matching backsplash, an undermount sink, and a bright, inviting breakfast area. A convenient main-floor laundry room with direct access to the backyard enhances the home's practicality. All bathrooms have been stylishly upgraded with contemporary vanities, modern fixtures, and sleek bathtubs. Fresh paint in neutral tones and new light fixtures throughout the home create a bright, sophisticated ambiance. The professionally finished basement includes a spacious recreation room, a fifth bedroom, a roughed-in 3-piece bathroom, and a cold storage room, Ideal for growing families or hosting guests. Elegant French doors open to a welcoming foyer, offering a grand first impression. Step outside into a private backyard oasis, complete with established perennial gardens, perfect for relaxing or entertaining. This home is ideally located within walking distance of the lakeshore, Burlington Central High, Primary School complex and provides easy access to the QEW , Highway 403, and popular destinations like Mapleview Mall. (id:60365)
34 Heatherwood Drive
Springwater, Ontario
Step into a world of elegance, comfort, and effortless luxury in this stunning executive bungalow, perfectly situated on a prominent corner lot with meticulously landscaped gardens. Combining sophisticated design with functional accessibility, this home offers soaring 9-foot ceilings, hardwood floors, crown moulding, and a vaulted great room that creates a warm and inviting atmosphere. The chef-inspired eat-in kitchen boasts granite countertops and walkout access to a spacious deck, ideal for entertaining, while a private deck off the primary suite provides a peaceful retreat. Designed with accessibility in mind, the home features extra-wide doors and hallways, a custom zero-barrier steam shower, and a Bruno vertical lift from the garage for seamless mobility. Additional highlights include a three-car side-facing garage, central vacuum, reverse osmosis water system, Generac generator, advanced air filtration, lead glass windows and a modern security system. The fully finished lower level offers a versatile in-law suite and a generous living area with a gas fireplace, perfect for extended family or guests. With excellent proximity to schools, a bus stop just steps away, and thoughtful upgrades throughout, this turnkey home is ready to welcome its next owners. Experience refined living, elegant design, and unmatched convenience in one exceptional residence. (id:60365)
405 - 38 Simcoe Promenade W
Markham, Ontario
NEWLY COMPLETED FALL '24 Move-In Ready!Tower C at Gallery Square offers boutique-style living in a more intimate setting, with fewer residents and reduced foot traffic; perfect for those seeking privacy, comfort, and a quieter lifestyle in a prime location. 7 Reasons This Condo Stands Out: 1. 9 ceilings for a bright, airy feel. 2. Gourmet kitchen with stainless steel appliances. 3. Sleek quartz countertops. 4. Primary bedroom with built-in closet. 5. Flexible denperfect office or guest room. 6. Open-concept living/dining with balcony walkout. 7. Underground parking + storage locker.Bonus Perks: Steps to VIVA Transit & York University Markham Campus. Walk to Cineplex VIP, YMCA, and First Markham Place. Quick access to 404 & 407. Surrounded by parks and green space. Your urban lifestyle starts herebook a private tour today! (id:60365)
2030 Lilac Drive
Innisfil, Ontario
Set on an oversized 0.29-acre lot (approx. 95.94 x 139.09 ft), this property offers privacy, natural beauty, and room to grow. For a modest annual fee of $125, you can become a member of the Alcona Beach Club, which provides membership access to the private beach club along with two beaches. Enjoy a serene lake setting with pristine shoreline and sparkling waters, along with access to private events and exclusive membership perks. Towering trees create a tranquil, park-like setting for this residence, while the expansive, circular concrete driveway provides excellent curb appeal and ample parking for family and guests. The home's thoughtful raised bungalow layout is both functional and inviting, and the bright main level, situated on a slab foundation, features four walkouts. This floor features a family room with a wood-burning airtight stove, dining area, two full bathrooms, a kitchenette, a bedroom, and a spacious laundry/utility room. Set up for weekend guests, multi-generational living, or a future in-law suite. Upstairs is the heart of the home, with an open-concept living and dining area, a well-equipped kitchen, and multiple walkouts to a serene, tree-top deck, for dining or entertaining. This level offers three bedrooms and a beautifully tiled 6-piece bath. Large windows throughout the home fill the space with natural light throughout the day, creating a warm and uplifting atmosphere. Additional highlights include a durable metal roof, gutter guards, a heated double-car garage, and two garden sheds with hydro ideal for storage, hobbies, or workshop space. The fully fenced backyard offers mature trees, a fire pit area, and a double-wide gate for easy access and seasonal storage. There's even room for a future pool or custom deck to suit your lifestyle. Whether you're looking for a full-time residence or a peaceful weekend getaway, this home offers the best of lakeside living just 45 minutes from the GTA, and near the lake parks, schools, and amenities. (id:60365)
122 Brock Street E
Uxbridge, Ontario
Step into timeless charm at 122 Brock St E, a captivating 2,366 SqFt 1.5-storey century home steeped in Uxbridge history and lovingly maintained over the decades. Known as the 'Robert Mooney Residence' (c.1874), this one-of-a-kind property offers rich character, craftsmanship, and a lifestyle full of warmth and authenticity. Set on a mature, treed lot in the heart of town, the home welcomes you with a lovely front verandah, and upper balcony restored in 2022 with custom millwork, plus ornate period-style wrought iron fencing and gate which compliments the home's heritage aesthetic. A standout feature is the Garage (2013) approx. 40' x 24' with 19' cathedral ceilings, designed to compliment the period of the home with reclaimed doors, stained glass windows, and vintage hardware - it also showcases soffit lighting, a propane heater, 60-amp panel, 3-pc bath rough-in; An incredibly versatile space for a workshop, studio or storage area for cars or a boat. Inside the home you'll find the open-concept kitchen featuring a breakfast area and KitchenAid stainless steel appliances (2019), flowing into a charming sunroom ideal for your morning coffee. Formal living and dining rooms offer large windows and original trim, preserving the home's historic soul. Upstairs, the spacious primary bedroom features a 3-piece ensuite and two closets, including a walk-in. Two additional bedrooms plus a 4-piece bath with clawfoot tub, double sinks, and california shutters. Upper-level laundry includes washer, gas dryer, and laundry sink. The backyard is a quiet retreat with a very private back deck and covered side porch with access to exterior storage, perfect for tools or seasonal décor. This home is perfect for buyers who appreciate heritage, quality, and character - all just steps to shops, dining, and trails! (id:60365)
21 Rialto Drive
Toronto, Ontario
A Well Maintained Home Sitting on a Wide Lot-Very Bright and Spacious*Open Concept Living Area With Plenty Of Natural Light*Hardwood Floors Main and Upper Floor*Updated Modern Kitchen With Stainless Steel Appliances, Fridge, Stove, Range hood and Dishwasher*W/O To Large Deck*Upper Two Bathrooms Include 4-Pc Ensuite W/ Htd Fl *The Main Floor Also Features A Laundry Room And Ample Storage*Large Backyard**Walking Distance To Schools, Parks, Skating Rink & Pool, Baseball, Tennis Courts, Playgrounds*Nearby Attractions And Conveniences, Nature Trails, & TTC.. (id:60365)
Ph20 - 205 The Donway W
Toronto, Ontario
Welcome to Hemingway! An exquisite boutique building in the sought-after Don Mills area. This penthouse suite is 990 sqft of living space with hardwood floors (including bedroom), 9-inch ceiling height, two indoor parking spot, and one large storage locker. Features are : two bedrooms and one den ( can be third bedroom), granite kitchen countertops , marble foyer, marble washroom countertops and floor, one walk-in closet , Facing south, it offers ample sunlight. A rooftop has stunning views with BBQ areas. This condo is surrounded by Shops of Don Mills, Grocery stores, various restaurants, Tim Hortons, Banks, LCBO, Cinema, Elementary school, High school, Library, Metro, Shoppers Drug Mart and a wonderful Trail. All are just a short stroll away. TTC is at your footsteps. DVP and Highway 401 and 404 are just minutes away. Offer quick and easy access across the city. Experience the perfect blends of luxury and convenience at Hemingway which is with 24-hour security guards. Amenities include an indoor swimming pool, whirlpool, gym, sauna, party room, rooftop garden and ample indoor visitors parking. Don't miss your chance to own this beautiful Condo in prime location. (id:60365)
3012 - 19 Bathurst Street
Toronto, Ontario
Breathtaking Lake Views 2 Bed, 2 Bath + Parking At The Lakeshore Condos Features 9-Ft Ceilings, Floor-To-Ceiling Windows. Directly Next To The Iconic 50,000sf Loblaws Supermarket And 87,000sf Of Retail At Your Doorstep! Perfect Floorplan With No Wasted Space With Large Primary Bedroom With Walk-In Closet, 2nd Bedroom & Two Full Spa-Like Baths With Marble Tile. Expansive Living/Dining Rm Windows W/Gorgeous Views Of The Lake And Awesome Balcony Overlooking Toronto Islands! Upgraded Kitchen W/Quartz Stone Counters W/Undermount Sink And European Style Cabinetry. Laminate Flooring Throughout, 4 Piece Ensuite Bath With Soaker Tub & Roller Shade Window Coverings. Extras Include Laminate Cabinetry With Open Under-Cabinet Lighting, Built-In Bosch Appliances Include: Fridge With Integrated Panel, Wall Oven, Electric Cooktop, Hood Fan, Built-In Dishwasher, Built-In Panasonic Microwave, Front Load Stacked Washer/Dryer. Parking On P2 Near Elevators. See Attached Floor Plan. Steps To Lake, Transit, Schools, Parks And King West Village. (id:60365)

