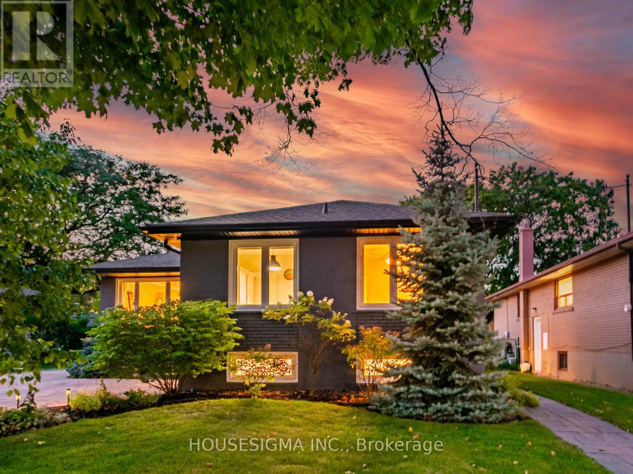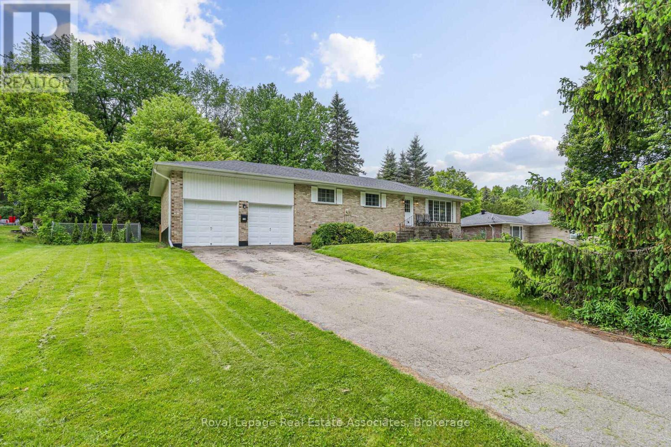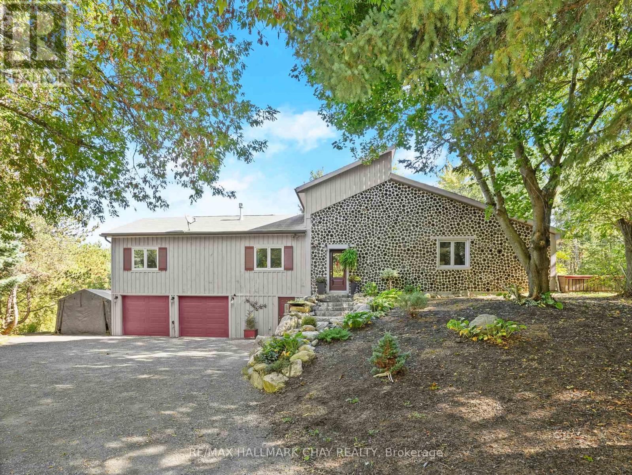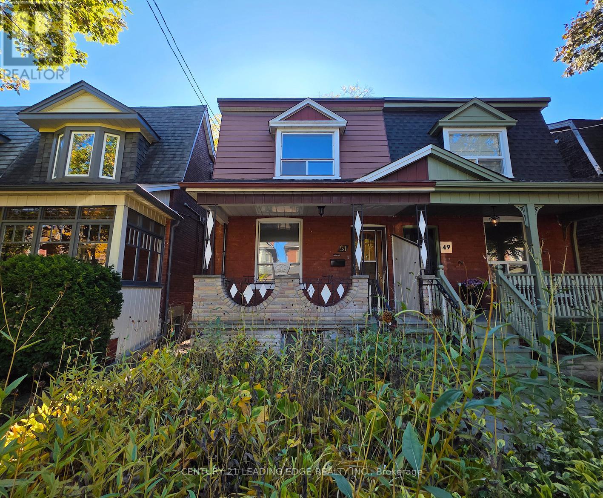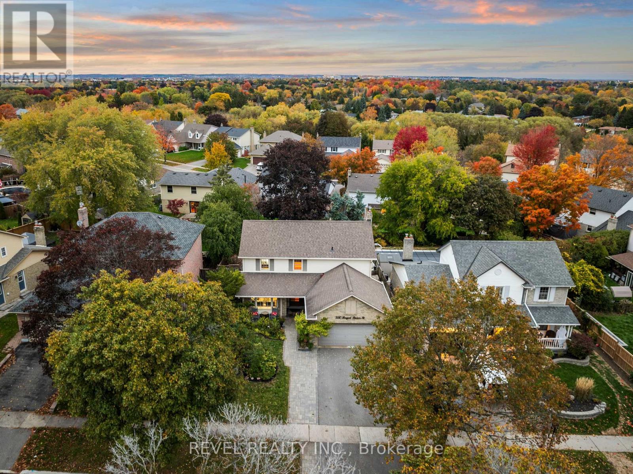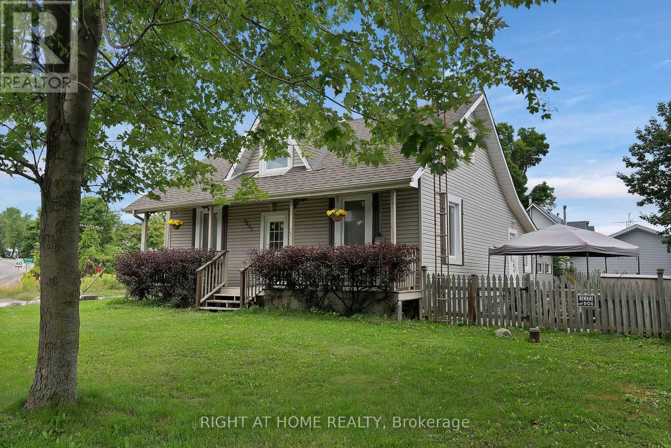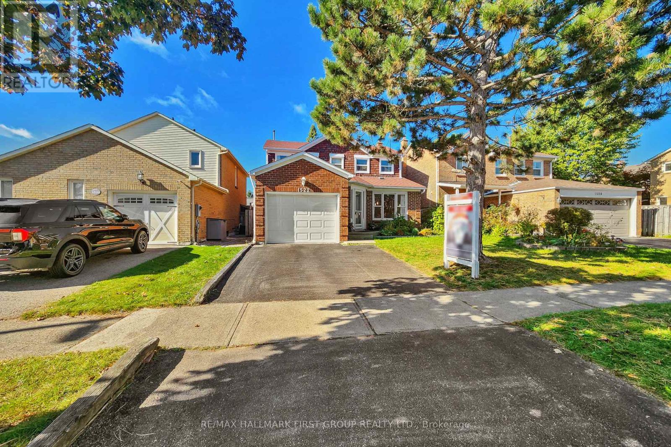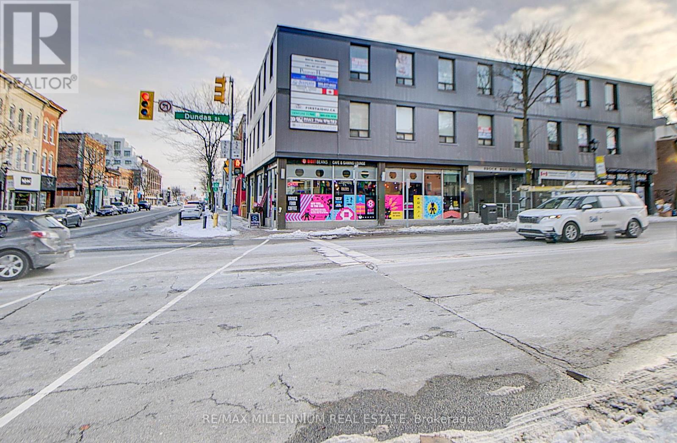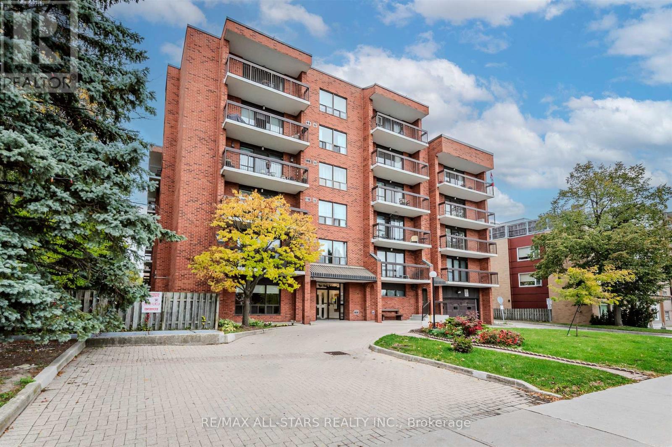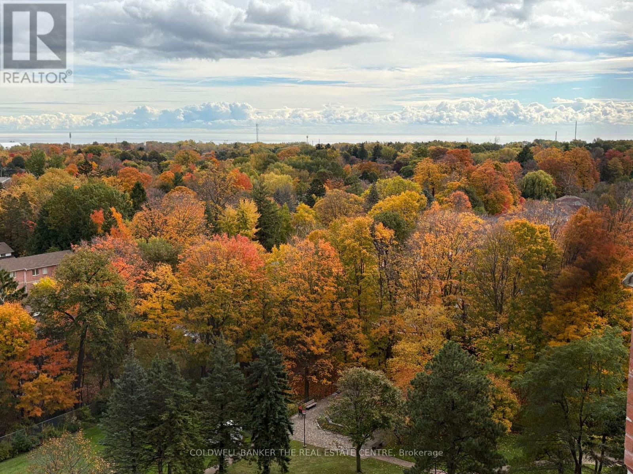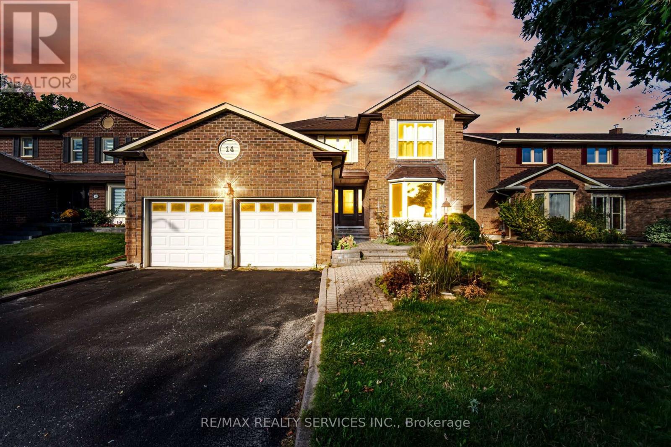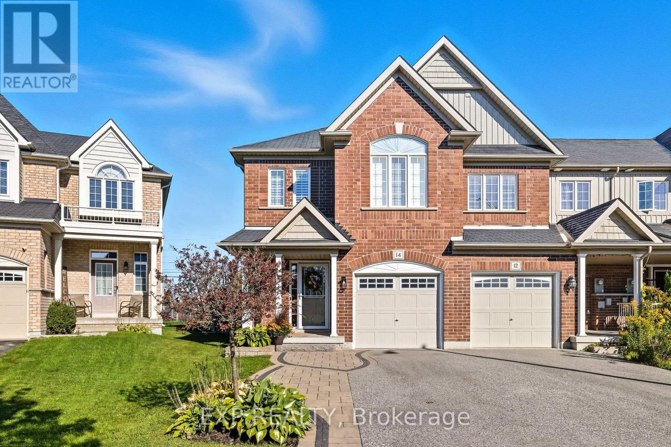72 Ludstone Drive
Toronto, Ontario
Welcome to 72 Ludstone, a timeless residence offering over 2,200 square feet of well-designed living space. Blending classic charm with modern convenience, this property presents a rare opportunity in one of the city's most established communities.The main level is anchored by a chef-inspired kitchen complete with a gas range, ample counter space, and direct access to a spacious deck overlooking a professionally landscaped backyard. Perfect for entertaining or simply unwinding, the garden feels like a private oasis in the city.Generous bedrooms provide room for the whole family, while the lower level expands the home's versatility. With its own separate entrance, bathroom, and kitchenette, the basement is ideal for an income suite, in-law accommodation, or a private space for a nanny. This flexibility adds both immediate value and long-term potential.Another standout feature is the oversized detached two-car garage, offering ample room not only for parking but also for storage, hobbies, or even a workshop. With heating already installed, it's a functional extension of the home that adds both convenience and year-round usability.Surrounded by parks, amenities, and welcoming neighbours, 72 Ludstone offers not just a home, but a lifestyle. Whether you're looking to raise a family, invest, or settle into a long-term residence, this property delivers on every level. (id:60365)
112 Park Street E
Halton Hills, Ontario
Welcome to 112 Park Street East, a place that just feels like home. Tucked away on a quiet cul-de-sac & sitting on just over half an acre, this detached bungalow offers space, comfort, & the kind of charm you've been looking for. The current owners have had their journey here, & now it's your turn to start yours in this beautiful home. Step inside to a carpet-free main floor with an open-concept layout that features a bright living room with a large front window, crown moulding, & a cozy fireplace. The space flows into the dining area with a walkout to the private deck,where you can take in expansive views of the secluded backyard that is fully fenced with mature trees. It's a peaceful setting for morning coffee,evening unwinding, or weekend BBQs. Just off the dining area is the freshly updated kitchen, complete with a double sink, custom backsplash,new cabinet doors, s/s appliances, and new flooring, offering plenty of room to cook and connect. On the main floor, you'll find three bedrooms,each with its own closet & filled with natural light. The newly finished lower level offers even more space to grow, gather, or simply enjoy luxury vinyl flooring, pot lights, & a second fireplace, creating an inviting atmosphere, while the layout includes space for a rec room, home gym, office,& a guest suite, whatever suits your lifestyle. A modern 3-piece bathroom, a finished laundry room, & a separate walk-up entrance to the backyard add both convenience & flexibility, making it a great option for extended family or in-law living with privacy & independence. A double-car garage & six driveway spots mean there's always room for family &friends, & the location puts you minutes from everything in the highly sought after community of Glen Williams has to offer, including local shops, scenic trails, the Georgetown Golf Club, parks, the Georgetown GO Station, & schools. This is more than just a house. It's a place to put down roots, make memories, & truly feel at home. (id:60365)
2043 Concession 5 Road
Adjala-Tosorontio, Ontario
This is not your everyday home its something truly special. Thoughtfully designed and full of character, this distinctive property stands out in all the right ways. Privately set back from the road, it welcomes you with warmth, charm, and a feeling of home the moment you arrive. Offering spacious, flexible living, you'll love the beautifully updated kitchen the heart of the home complete with in-floor heating for ultimate comfort. Perfect for entertaining, the kitchen flows seamlessly into a cozy family room where you can enjoy quiet nights by the wood stove. A second living area on the main floor adds versatility, ideal for kids and guests. The main floor also features a generously sized primary bedroom retreat, complete with ensuite bathroom and serene backyard views. And for added comfort, the main floor bathroom is also outfitted with heated floors. Upstairs, the addition built in 2018 offers even more living space, including an additional bedroom and bathroom. Step outside to your private backyard oasis, where a deck overlooks a beautifully treed lot. Venture further and discover a network of scenic trails that wind through the property perfect for hiking now, and ready for snowshoeing and cross-country skiing come winter. These trails also connect with those shared throughout the community, offering a rare blend of privacy and connection with nature. And don't miss the charming Sugar Shack nestled among the trees a unique feature that adds rustic charm and endless potential. Additional features include: A Heated and Insulated Garage, Ideal for Year-Round Use or Workshop Space, Updated Kitchen, Living Room & Front Entrance Renovated (2016), Bamboo Hardwood Flooring Installed Throughout, Upstairs Bathroom Renovated (2024), Front Outdoor Landscaping & Steps (2023), Second-Story Addition Over Garage (2018). All this, just 10 minutes from Highway 9 with quick access to the GTA combining the best of peaceful rural living with urban convenience! (id:60365)
Main - 51 Dearbourne Avenue
Toronto, Ontario
Welcome to the main and second floor of this beautifully renovated semi-detached home located in one of Toronto's most desirable neighbourhoods, just steps from the subway, grocery store, and the vibrant shops and cafés along Danforth Avenue. This stunning home features 1 spacious bedroom on the main floor and 2 bedrooms upstairs plus a versatile den-perfect as a home office or nursery. Enjoy 1.5 brand-new modern bathrooms and a fully updated kitchen with quartz countertops, stainless steel appliances, and new flooring throughout. With its thoughtful layout, contemporary finishes, and unbeatable location, this home perfectly blends comfort, style, and convenience. (id:60365)
330 Regal Briar Street
Whitby, Ontario
Welcome to 330 Regal Briar Street, a beautifully renovated family home nestled in one of Whitby's most sought-after neighbourhoods - where tree-lined streets, friendly neighbours, and timeless charm create the perfect backdrop for everyday living.Step inside to discover a fully renovated kitchen that's truly the heart of the home - featuring elegant cabinetry, gleaming countertops, modern fixtures, and high-end appliances. Every detail has been carefully curated to blend functionality with style, making it an entertainer's dream and a chef's delight.Freshly painted throughout in neutral designer tones, this home offers a bright, airy flow complemented by quality finishes and thoughtful updates at every turn. Upstairs, both second-floor bathrooms have been completely renovated, showcasing spa-inspired design and impeccable craftsmanship.The inviting family room features a cozy wood-burning fireplace, perfect for gathering on cool evenings, while the finished basement offers a versatile recreation area with a gas fireplace and newly installed vinyl plank flooring - ideal for family movie nights or a private home office space.Set on a private lot surrounded by mature trees, the backyard provides a peaceful retreat where you can relax, entertain, and enjoy the outdoors in comfort and privacy.Located within walking distance of top-rated schools, parks, trails, and convenient shopping, this home is perfectly situated for families looking to balance tranquility with accessibility. Residents of this established community take pride in their neighbourhood - a place where friendly hellos and neighbourly chats are still part of daily life, and where safety and community spirit are truly valued.330 Regal Briar Street isn't just a home - it's a lifestyle of comfort, connection, and lasting value in the heart of Whitby. (id:60365)
9495 Baldwin Street N
Whitby, Ontario
**Fully Renovated with In Ground Pool** Welcome to the ideal balance of country charm and modern comfort in this beautifully updated home. Tucked away in the tranquil community of North Whitby, this property delivers the peace and space of rural living while still being only minutes from city conveniences. Step inside to bright, freshly painted open-concept spaces featuring thoughtful upgrades such as two renovated full bathrooms, new flooring, pot lights, and updated interior doors. The inviting kitchen is truly the heart of the home, perfect for both everyday living and entertaining. It boasts a brand-new gas stove, a spacious centre island, custom backsplash, stainless steel appliances, and extended cabinetry for both style and ample storage. Upstairs, retreat to your elegant primary suite, complete with a generous closet and a spa-like ensuite bath. Outdoors, your private backyard oasis awaits, featuring a sparkling inground pool ideal for summer barbecues, gatherings, or unwinding in the sunshine with loved ones. Set on a generous lot, this property offers the kind of outdoor living rarely found within the city. All of this is situated in a prime location with quick access to excellent schools, parks, highways, shops, restaurants, and more! (id:60365)
1522 Amberlea Road
Pickering, Ontario
Welcome to 1522 Amberlea Road - a beautiful detached home in Pickering's highly sought-after Amberlea community, known for its family-friendly atmosphere, top-rated schools, and convenient access to every amenity imaginable. Freshly painted throughout, the main floor offers a spacious and welcoming layout, featuring a combined living and family room filled with natural light. The family area is highlighted by an all-brick fireplace complemented by custom shelving. The formal dining room is ideal for entertaining and hosting family dinners, while the eat-in kitchen provides plenty of space for family meals, complete with stainless steel appliances and a breakfast area that walks out to the back deck. Upstairs, the primary bedroom features a walk-in closet and a 4-piece ensuite. The second bedroom is generous in size and could be converted to two bedrooms to make 4 bedrooms upstairs or an oversize bedroom with room for an office as it is now. It includes a walkout to a balcony, adding a charming touch. The finished basement provides versatility as an in-law suite or an excellent opportunity for rental income or extended family, with a kitchen, living area, 4th bedroom, and 4 piece washroom. Set in one of Pickering's most desirable and established neighbourhoods, Amberlea is celebrated for its quiet, tree-lined streets, community parks, and convenient proximity to schools, shopping plazas, banks, public transit, and the GO station, making it the perfect blend of comfort and convenience. **EXTRAS Roof 6 yrs old , most windows 6 yrs, living room windows 4 yrs old , ac 1 year old** (id:60365)
103 - 101 Dundas Street
Whitby, Ontario
!! Super Location !! Main Floor High Exposer to Dundas Street !!! Retail Space Available In Downtown Core !! 3 Separate rooms ,1 Kitchen , Reception and sitting area, 1 washroom. ** Well Maintained. ** High Traffic Area On Corner Of Hwy 2 & Brock Street ** Handicapped Accessible With Elevator Commercial Building. (id:60365)
407 - 3734 St Clair Avenue E
Toronto, Ontario
Rarely offered 2-bedroom, 2-bathroom corner suite in an exclusive boutique building of just 36 units in desirable Cliffcrest. This spacious, well-designed layout is perfect for those seeking a larger condominium without sacrificing comfort, privacy, or community. Enjoy a beautifully renovated kitchen and bathrooms, en-suite laundry, and bright south-facing windows that fill the space with natural light. Step outside to your generous private balcony-ideal for morning coffee or evening relaxation. The building offers underground parking and impressive amenities, including a rooftop garden with BBQ area, party room, workshop, and library. Located steps to transit, shopping, parks, schools, and minutes to Bluffers Park Beach and the Scarborough Bluffs, this home offers both convenience and lifestyle. A fantastic opportunity for downsizers or anyone seeking a quiet, low-maintenance place to call home. Some photos are virtually staged. (id:60365)
1211 - 121 Ling Road
Toronto, Ontario
Come and see this spectacular southeast-facing condo featuring a tree-lined view with a distant view of Lake Ontario. This spacious 965 sq. ft. open-concept unit offers 2 bedrooms and 2 bathrooms, including one designed for accessibility with a jetted walk-in tub, handheld spray, and built-in seat, ideal for those with mobility needs. The primary bedroom features a 4-piece en suite bathroom and generous closet space. Enjoy the recently updated kitchen with ample cabinetry, tile and hardwood floors throughout this bright and open unit. The unit also includes a spacious en suite laundry area with additional storage. Walk out to a large balcony overlooking the green space and tennis courts, take in the peaceful surroundings and distant lake view! Ideal location for senior living! Building amenities include 24-hour concierge, a summertime outdoor swimming pool, communal BBQ area, his and hers fitness centres, party room, library, scenic walking trails, and multiple outdoor spaces perfect for those who enjoy nature. Conveniently located to TTC, groceries, banks, restaurants and more. (id:60365)
14 Milner Crescent
Ajax, Ontario
Premium 49 Feet Wide Lot 4 Bedrooms Double Car Garage Detached House On Quiet Crescent in Popular "South Ajax" Just Steps To Lakeside Public School, Parks & Waterfront Trails! [2786 Sq Ft] Front Entrance Offers An Elegant Circular Staircase W/Skylight. Separate Living, Dining, Family Rooms With Hardwood Flooring & Fireplace In Family Room! Many Features Include Renovated Kitchen With Walk-In Pantry, Built-In Desk & Granite Countertops* 4 Spacious Bedrooms In 2nd Floor Including Oversized Master Retreat Offers A Large Ensuite W/Soaker Tub And Separate Shower. Other Features Include A Main Floor Office, Garage Access From Laundry Room, 2 Gas Fireplaces, Finished Basement Offers A Rec Room With Wet Bar, B/I Bookcases, As Well As An Additional Hobby Room. Easy Access To 401 & Go Train (id:60365)
14 Westover Drive
Clarington, Ontario
Step inside this bright end-unit townhome and you're greeted by a sun-filled foyer leading into an open-concept main floor designed for everyday living and effortless entertaining. The kitchen features an island with seating, stainless steel appliances, including a new 2023 dishwasher and plenty of cabinetry, while the adjoining dining and living areas are framed by elegant California shutters throughout for light control and privacy. Bonus end-unit windows flood the space with natural light, and a convenient main-floor powder room keeps guests comfortable. It's a warm, functional layout that flows beautifully from the front door to the backyard. Upstairs, relaxation takes centre stage with a spacious primary retreat featuring a bright sitting area, a generous walk-in closet, and a private 3-piece en suite. Two additional bedrooms, both airy and inviting, that share a well-appointed second bathroom with 4 pieces, perfect for kids or guests. Everyday life is made easier with the convenient second-floor laundry tucked off the hall. It's a thoughtful layout that blends comfort, privacy, and practicality for the whole family. Rounding out the home is a bright, finished basement with ample storage and space, ideal for a media lounge, playroom, or home office. Step outside to a beautiful backyard oasis featuring a landscaped patio, a raised deck, a refreshing pool, a soothing hot tub and smart drainage stone for low-maintenance living. Curb appeal shines with a landscaped front walkway, while the backyard patio is perfect for summer dinners and weekend get-togethers. The location is just as appealing with parks and schools close by, welcoming streets, and friendly neighbours that make this end-unit townhome feel like home from day one. (id:60365)

