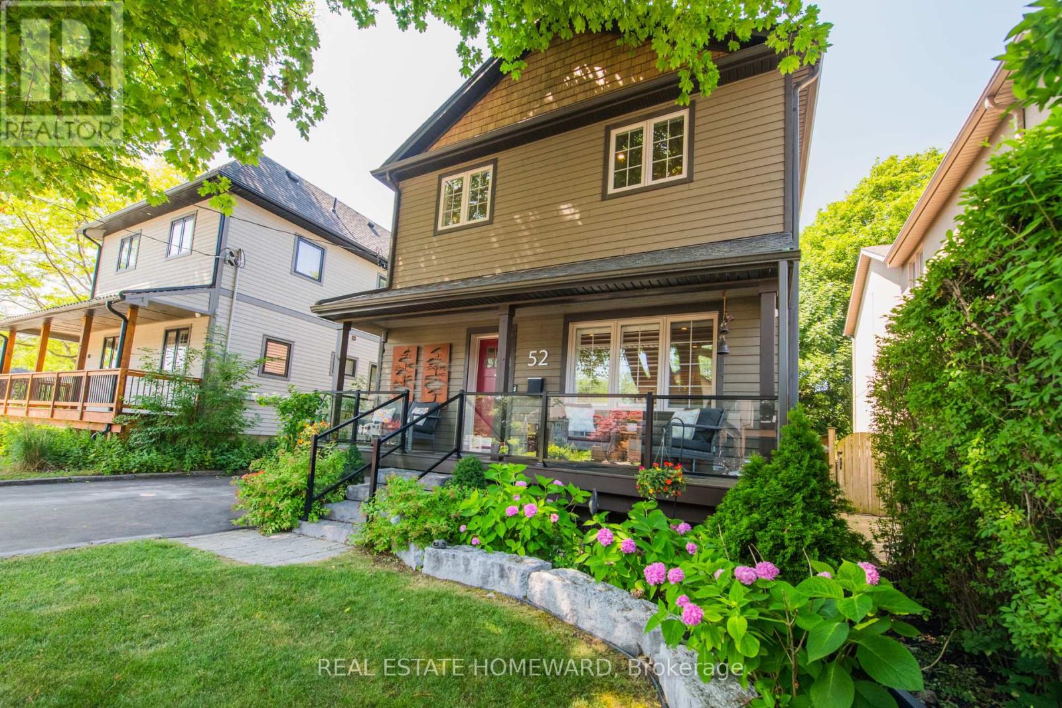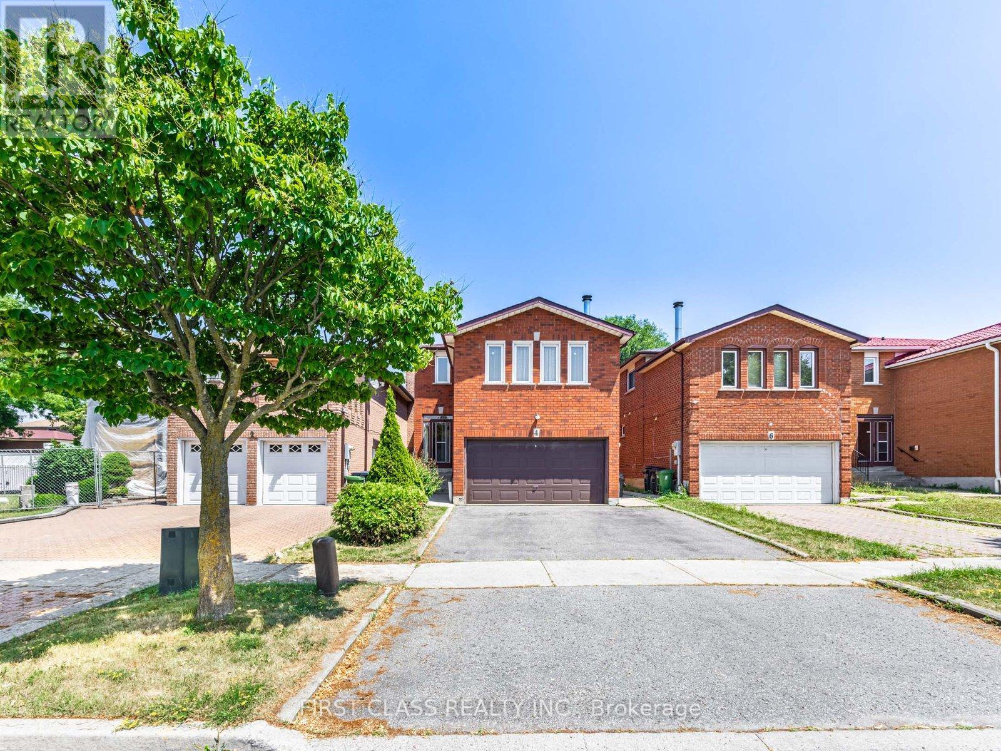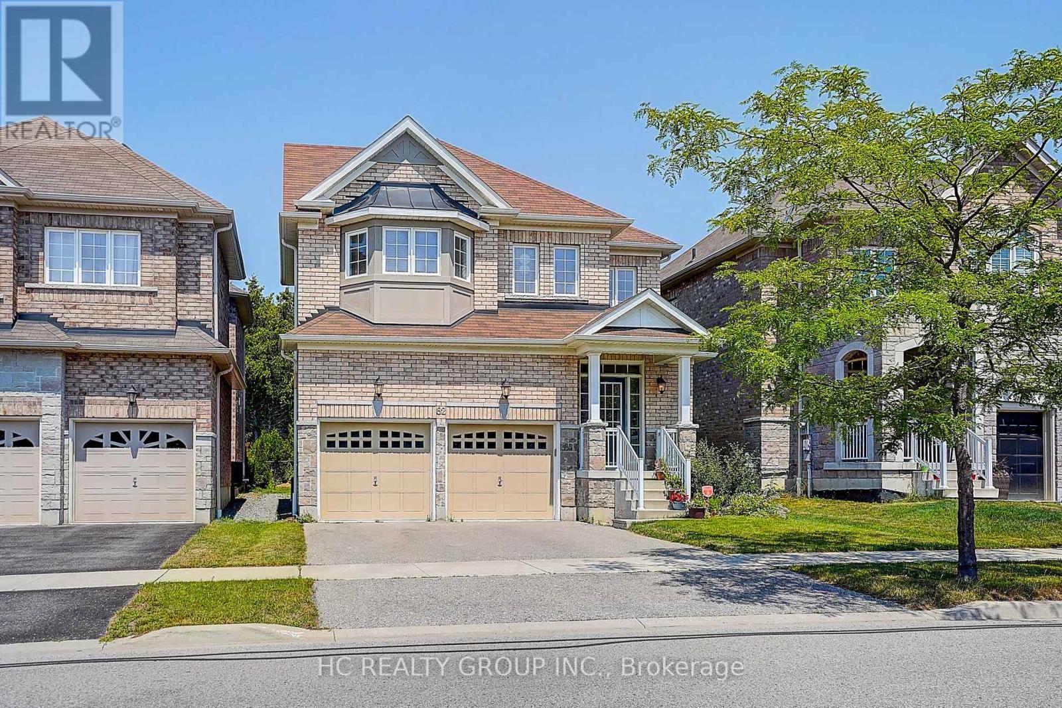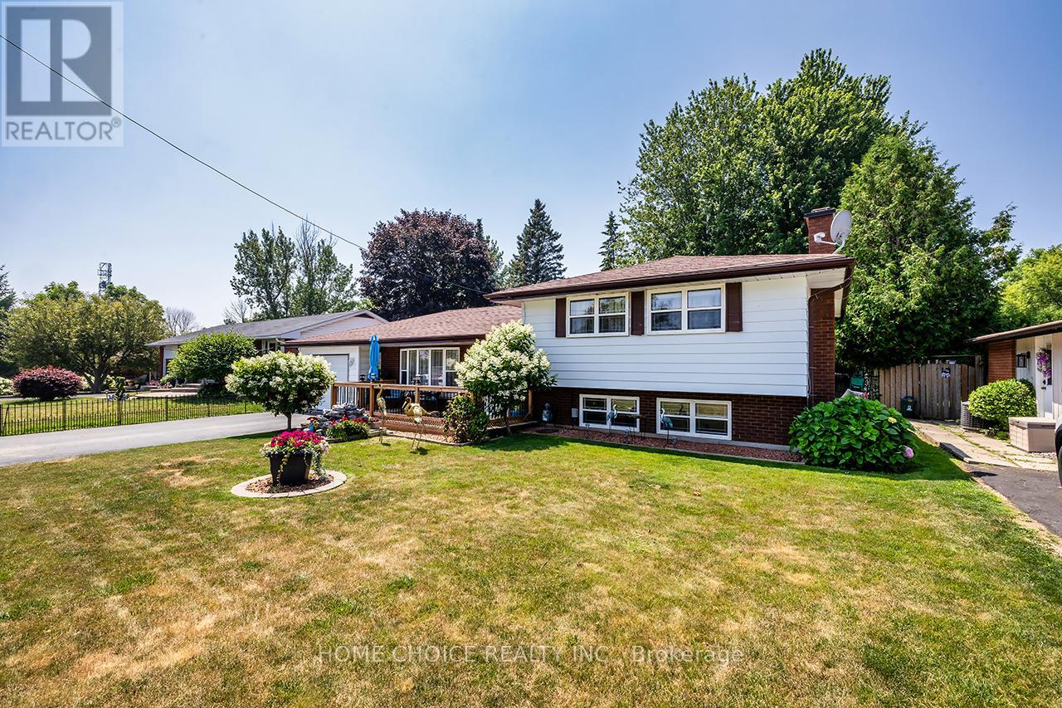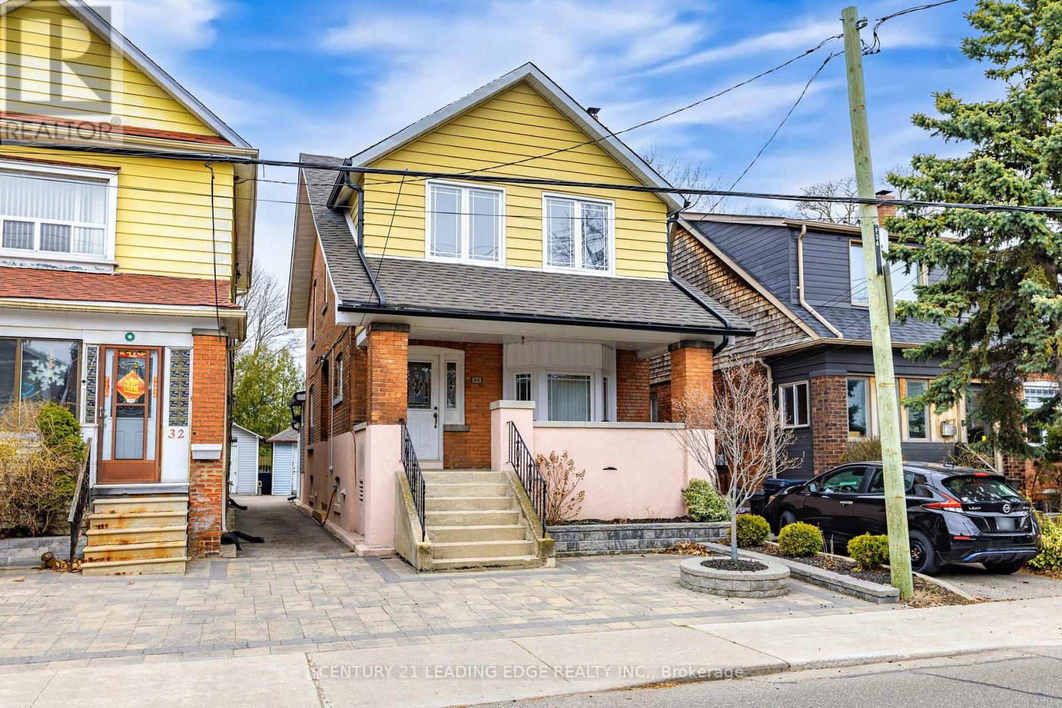52 Harewood Avenue
Toronto, Ontario
Modern charm, timeless comfort, 52 Harewood Ave is ready to inspire. Nestled in the heart of sought-after Cliffcrest, south of Kingston Rd, this beautiful detached home offers an exceptional blend of style, space, and functionality. Rebuilt approximately 10 years ago, this Maibec wood-clad gem features 4+2 bedrooms and 4 bathrooms, and boasts inviting curb appeal with a charming front porch, landscaped grounds, and mature perennial gardens. Step into the bright and expansive open-concept main floor, thoughtfully designed with seamless flow between the chefs kitchen, family area, living room, and formal dining space, perfect for entertaining and family living, inside and out. Downstairs, discover a fully equipped 2-bedroom in-law suite with its own kitchen, ideal for extended family. With ample parking for multiple vehicles and a serene tree-lined setting, this home checks all the boxes. In Fairmount PS, St. Agatha & RH King catchment areas. Just minutes from the iconic Scarborough Bluffs and the incredible park system along the cliffs of Lake Ontario, this property offers the perfect blend of natural beauty and urban convenience. (id:60365)
4 Heaslip Terrace
Toronto, Ontario
Demanded Location, Sunny & Spacious 4+2 Double Garage Home In Family Neighborhood. Functional Layout. Well Maintain With Move In Condition. Master Bedrooms Features W/ 3 Pcs Ensuite (2024). Bright And Private Family Room For Optional Office Use. Family Sized Kitchen With Walkout To Fenced Backyard. New Roof (2025). Full Walk Out With Separate Entrance To A 2 Bedroom Basement Apartment. Close To Parks, Schools, and Major Highways. Open Houses: Sat, Jul 26th-27th 2PM-4PM. (id:60365)
62 Promenade Drive
Whitby, Ontario
Welcome To Your Dream Family Home. All Brick & Stone 2 Storey, 4 Spacious Bedroom Home Backs Onto Greenspace. Open Concept Living Space with 9Ft Ceilings On Main. Upgraded Kitchen with Extra Large Counter top, Wood Floor Throughout On Main. Walk out from Breakfast Room to Private Yard With Ravine. Upper Floor Opens Up To 4 Bedrooms, 2 Baths, & Media Loft Space Perfect For Office. Lovingly Maintained By Original Owner. Minutes Away From Shopping, Groceries, Restaurants, Fitness Facilities, Schools Daycares, Golf Courses And Many Other Amenities Easy Access To Hwy 407 & Hwy 401! Must See! (id:60365)
20 May Apple Terrace
Toronto, Ontario
Welcome to this beautifully upgraded and move-in ready home, ideally situated in a highly desirable, family-friendly neighborhood. This spacious property offers exceptional curb appeal and modern comforts throughout.Stunning Home on Premium Lot with 2-Bed separate entrance Basement Apartment! Beautifully upgraded and move-in ready, this spacious home is located in a desirable, family-friendly subdivision. Featuring a bright high ceiling foyer, main floor family room, and convenient main floor laundry with direct garage access. Enjoy designer finishes throughout including kitchen counter, hardwood and ceramic floors, staircase, and a beautiful kitchen with range hood and ceramic backsplash. outside, the premium lot features a well-maintained lawn complete with a sprinkler system, adding ease and beauty to your outdoor living. Don't miss this incredible opportunity to own a home that offers space, style, and income potential-all in one perfect package!We accept offers at any time. (id:60365)
36 Dockside Way
Whitby, Ontario
Lakeside living in the wonderful complex of Whitby's luxurious waterside villas! This Fieldgate built, 3 storey, 3 bedroom, 3 bath family home features a rarely offered double car garage & features an open concept main floor plan with 9ft ceilings & hardwood floors in the living & dining area. Spacious kitchen boasting stainless steel appliances, breakfast bar & breakfast area with sliding glass walk-out to a relaxing balcony! Upstairs offers 3 generous bedrooms including the primary retreat that features a walk-in closet, elegant tray ceilings, walk-out to balcony & spa like 4pc ensuite with stand alone soaker tub! Lower level den can be converted into a bedroom, office or additional family room! A commuters dream with the proximity to the GO station & the 401. Minimal POTL fee covers grass/snow removal & common areas! (id:60365)
426 Beaver Street S
Clarington, Ontario
Welcome to this charming 3-bedroom, 2-bathroom, 3-level side-split detached brick home, located in the highly sought-after community of Newcastle. This well-maintained property features an attached garage and ample parking. Inside, large windows throughout the home fill the family room with natural light. The open-concept living room boasts bay windows and seamless access to the dining area, all set on broadloom flooring that creates a warm and inviting atmosphere. The updated kitchen features quartz countertops, a stylish backsplash, a breakfast area, and a walkout to the patio, which is perfect for enjoying your morning coffee or outdoor dining. The primary bedroom offers laminate flooring and a semi-ensuite 3-piece bathroom. The basement features a spacious recreation room/exercise room, offering ample space for hobbies and entertaining. Step outside to the fully fenced private yard, complete with a patio, ideal for barbecues and outdoor gatherings. This home is perfectly situated just minutes from Highway 401, shopping, schools, parks, and public transit, offering both comfort and convenience in a family-friendly neighbourhood. It is also located at the end of a dead-end street, ensuring a quiet living environment. (id:60365)
19 - 2800 Midland Avenue
Toronto, Ontario
A rare find in the heart of Agincourt - this upgraded 3-storey end-unit townhome offers space, style, and unbeatable location. Enjoy hardwood floors throughout above ground, 12ft smooth ceilings, pot lights, and patio doors leading to a private fenced yard. The main floor features big windows from ceiling to floor allowing ample sunlight, and a sleek 2-pc powder room. The second level offers a bright eat-in kitchen with hardwood cabinetry and generous storage, open to a spacious dining area overlooking the living room. A full-size laundry room with built-in cabinets and a window adds convenience. Upstairs, an oversized primary bedroom is complemented by two good-sized bedrooms - ideal for families. Top-ranked schools, eg, Agincourt Collegiate Institute. Prime Location with TTC and Hwy 401. Parks, schools, hospitals, groceries, and shopping are just steps away. Maintenance includes cable TV, internet, and water. Turnkey, stylish, and superbly located. Don't miss it! Recent Upgrades: Fresh paint (2025), Pot Lights & Smooth Ceiling In Living (2025), Chandelier In Dining (2025), LED lights In All Brs (2025), Powder Room (2025), Bathroom Light+Toilet (2025), Fence (2022), Patio door (2018) (id:60365)
394 Beverly Street
Oshawa, Ontario
Welcome to 394 Beverly St a stunning, fully updated home that combines modern style with everyday functionality. Renovated from top to bottom, this move-in-ready property offers exceptional value and comfort in a sought-after neighborhood. Step into a bright, open-concept main floor featuring new flooring, fresh paint, and stylish finishes throughout. The recently renovated kitchen is a true showstopper, complete with sleek cabinetry, quartz countertops, and a full suite of stainless steel appliances all recently installed. Upstairs, spacious bedrooms provide ample natural light and closet space, while updated bathrooms add a touch of luxury. The finished basement offers versatile living space-ideal for a family room, home office, or gym. Outside, enjoy a private, low-maintenance backyard perfect for relaxing or entertaining. With major updates already completed including roof, HVAC, and electrical there's nothing left to do but move in and enjoy. Conveniently located near parks, schools, shopping, and transit. A must-see! (id:60365)
22 Mayflower Street
Whitby, Ontario
Absolutely Exquisite! Detached Home Located On Highly Desirable Whitby Core. This Spacious Beautiful Home Offers 4+2 bedrooms, 4 Baths & Has Been Meticulously Maintained & Updated. Open Concept Eat-In Kitchen. Walk Out To Spacious Yard. Above Ground Pool. Finished Walk out Basement. Newer Windows, Newer Furnace, Water Heater and Air Conditioner. Lot of Natural Light. Steps To 401, Close To School, Grocery Stores, Shopping And Public Transit. Above Ground pool to be removed. (id:60365)
34 Chisholm Avenue
Toronto, Ontario
An amazing opportunity!! First time on the market in 60 years, this lovingly maintained home showcases true pride of ownership. Set on an extra-deep 30 x 100 ft lot in the sought-after East York neighbourhood, this spacious and versatile property offers 5+1 bedrooms and 4 separate entrances ideal for multigenerational living or investment potential. The main floor features a bright living/dining room with bay window and cozy wood-burning fireplace, a main floor bedroom with a 3-piece ensuite, and a large family room that leads to a sun-filled rear addition perfect for entertaining or overflow space. Upstairs, you'll find four generous bedrooms, including a rear Western facing sunroom bathed in natural light. The fully finished basement includes a self-contained suite with private entrance, kitchen, laundry, and living space perfect for in-laws, guests, or rental income. Outside, enjoy a beautifully interlocked backyard complete with a charming gazebo and garden shed. Location Highlights: Steps to Taylor Creek Parks scenic walking and bike trails, and just a short walk to Main Street Subway, Danforth GO, shops, Sobeys, trendy restaurants, Main Square Community Centre, and more. A dream location for runners, cyclists, and dog lovers alike! Close proximity to the Beaches. Whether youre looking to preserve a classic or create your dream home this is a must-see (id:60365)
68 Keystone Avenue
Toronto, Ontario
Offers anytime on this charming two-bedroom detached bungalow in excellent condition! Nestled in a family-friendly neighborhood with mature perennial gardens. Parking can be accessed from laneway. Walk to subway, GO Train, shops, cafes, Danforth, schools, and parks. Includes parking. Ideal starter home or perfect for downsizing! (id:60365)
1995 Gerrard Street E
Toronto, Ontario
Hundreds of thousands of dollars have been invested in renovations and upgrades to this Upper Beach semi-detached multi-unit home, making it an excellent opportunity for buyers looking to rent out one or more floors, or for multi-generational families seeking both space and privacy.Significant updates include full HVAC replacement and new wiring for all units (2019/2020), along with a new bitumen flat roof and peaked shingles (2020). Each of the three units has its own kitchen and bathroom, all installed in 2019.The property has also undergone extensive professional grading, foundation work, and waterproofing, including the addition of a sump pump and benching. All windows have been replaced, and a skylight was added on the main floor to enhance natural light.Both the front and back yards have been professionally landscaped. The front yard (completed in 2023) features custom stonework, built-in bench seating, flower boxes, and a large planter that adds curb appeal. The backyard includes a cedar deck with built-in benches and flower boxes, a walk-down to an interlocking stone patio, and access to a rare lane way parking space (concrete pad installed in 2019).This is a thoughtfully upgraded home with quality workmanship throughout and far too many features to list. It shows exceptionally well and offers outstanding value in a desirable neighbourhood. (id:60365)

