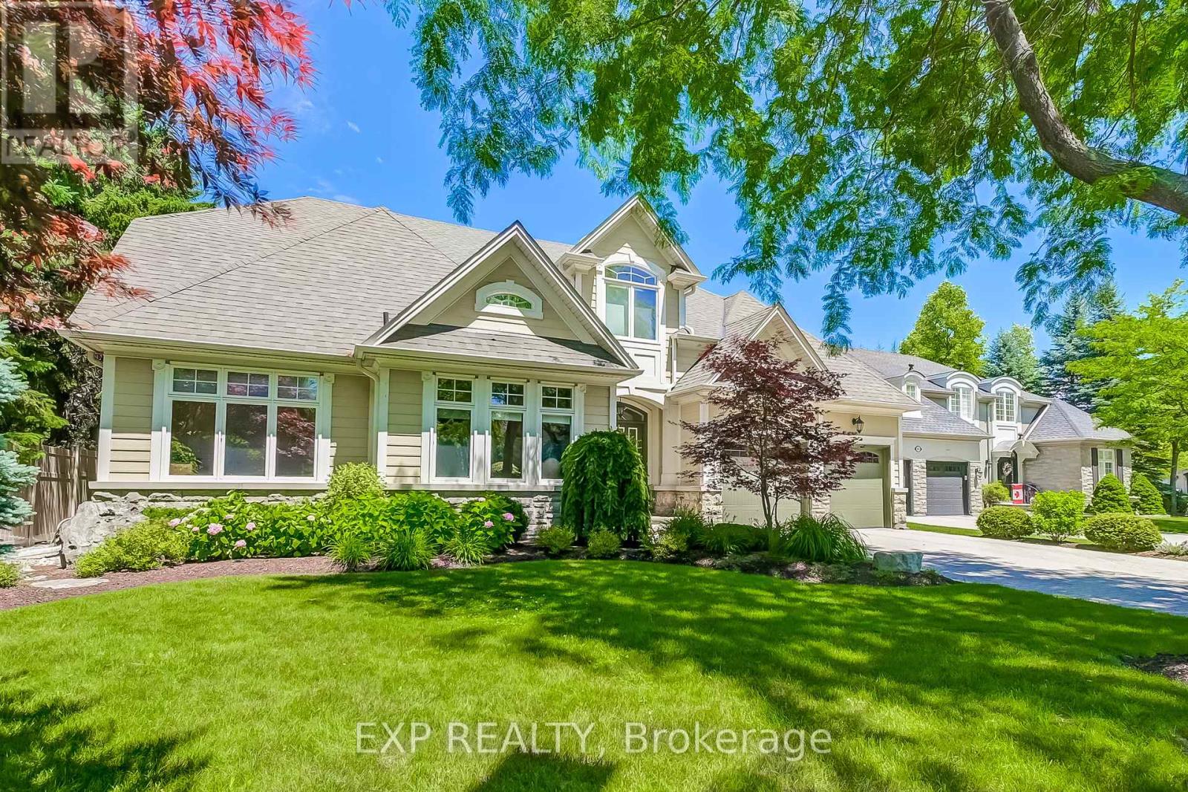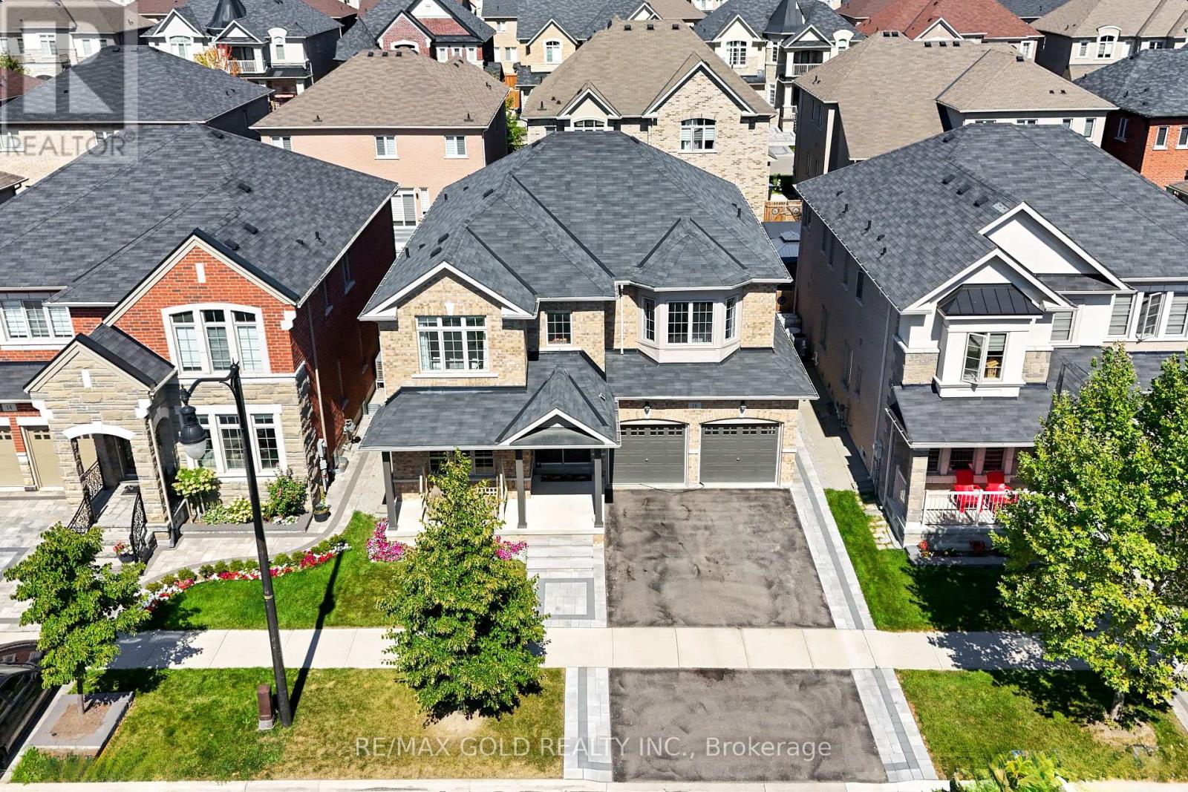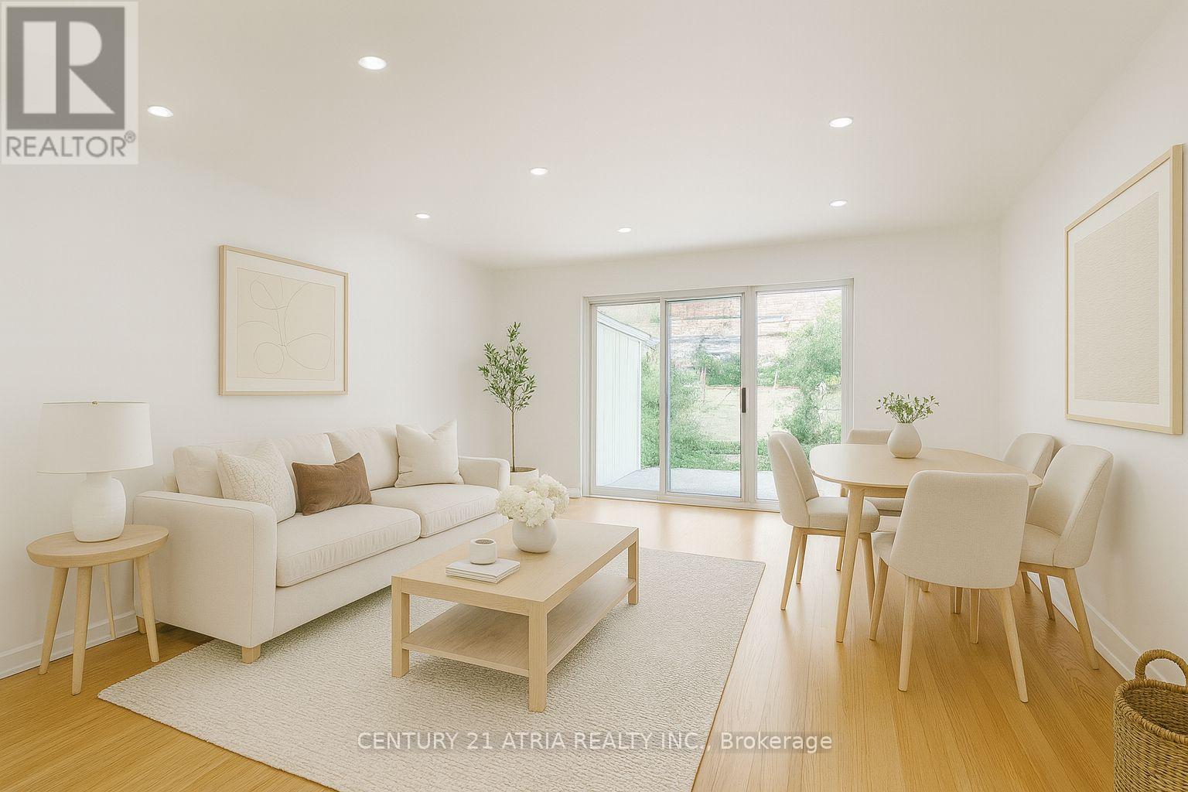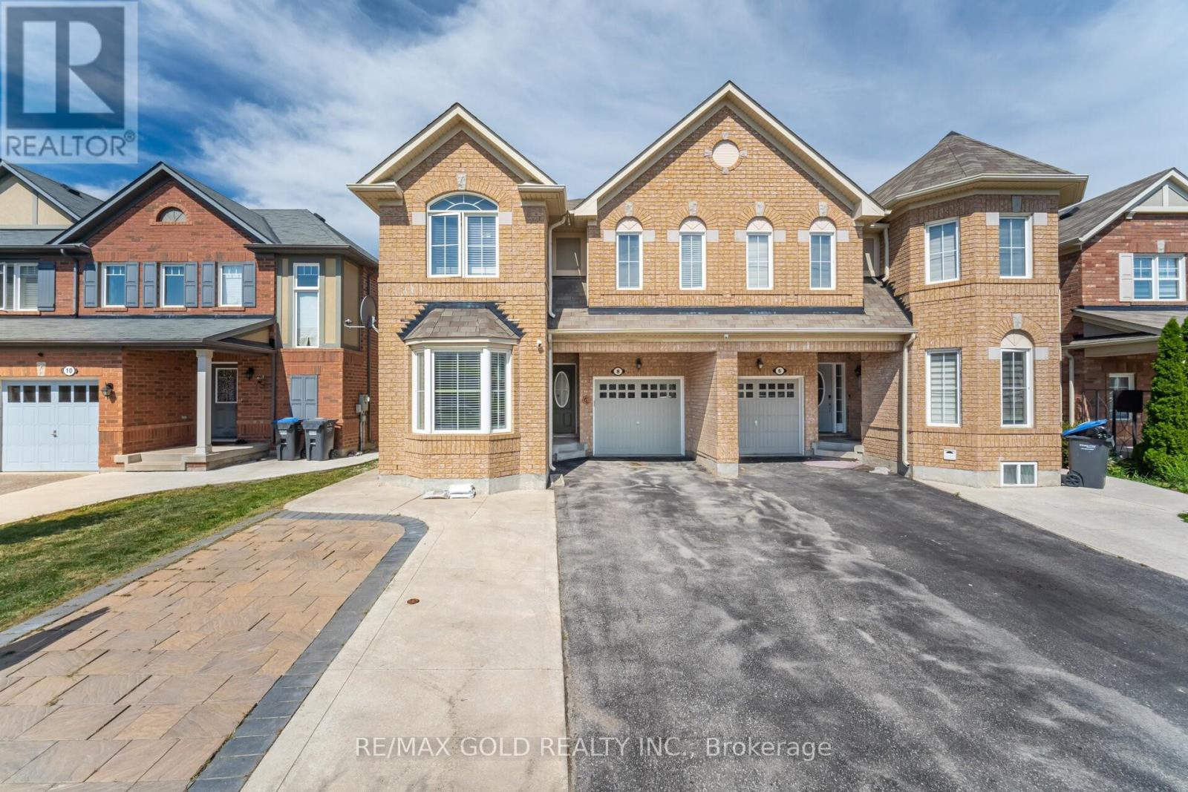6 Bowsfield Drive
Brampton, Ontario
Stunning 4+2 Bedroom, 4 Bath Detached Home With Double Car Garage & Parking For 4. Striking Curb Appeal With Covered Porch & Grand Double Door Entry Welcomes You Inside. Main Floor Boasts 9 Ft Ceilings, Tall Windows, Hardwood Floors, Crown Moulding, Spacious Living/Dining Combo, Family Room With Fireplace, Powder Room & Gourmet Kitchen With Gas Stove, Backsplash & Breakfast Area. Upper Level Features A Grand Primary Bedroom With His & Hers Closets & 5Pc Ensuite, 3 Additional Bedrooms Sharing A 3Pc Bath, Office Space & Laundry Room For Added Convenience. Finished Basement With Separate Entrance Offers Living & Dining, Kitchen, 2 Bedrooms, 3Pc Bath, Pot Lights & Common Laundry With Access To A 2-Bedroom In-Law Suite. Expansive Backyard Perfect For Summer Gatherings Plus Internal Garage Access Complete This Beautiful Home. (id:60365)
806 Hidden Grove Lane
Mississauga, Ontario
Discover refined living in this beautifully maintained three-bedroom Condo bungalow nestled in the highly sought-after Watercolours Complex in Lorne Park. Offering the perfect blend of comfort, luxury, and low-maintenance living, this home is ideal for downsizers, professionals, or anyone seeking a serene lifestyle in one of Mississauga's most exclusive neighbourhoods. Step inside to find a spacious, open-concept layout featuring soaring cathedral ceilings in the Living room with gas fireplace, hardwood floors and an abundance of natural light throughout. The gourmet kitchen boasts granite countertops, premium stainless steel appliances, Butlers servery with pantry and a large breakfast area that overlooks the Living room- perfect for entertaining or family get togethers! The primary bedroom suite offers a peaceful retreat with a walk-in closet and a spa-inspired 5-piece ensuite. A second bedroom on the main floor together with a 3rd bedroom and 4pc washroom in the upper level loft is ideal for weekend guests and family! Enjoy walkouts to a private patio and backyard, ideal for morning coffee or evening relaxation. Handy features include am inground sprinkler system, double car garage with direct access, main floor laundry and plenty of storage. Residents of the Watercolours community enjoy landscaped grounds, private road and a worry-free lifestyle with exterior maintenance handled by the Condo corporation. Located minutes from the Port Credit GO station, Lake Ontario, Port Credit and major highways, this rare offering blends sophisticated design with unmatched convenience in a prime Lorne Park location. Don't miss this opportunity- luxury bungalow living awaits. (id:60365)
7 Millsborough Road
Brampton, Ontario
Look no further! Stunning 4+3 bedroom Royal Pine-built home with stone facade and approx. 3800 sqft of total living space. The sun-filled main floor features a large living/dining area with pot lights & windows, a spacious kitchen with tile flooring, quartz counters, backsplash, S/S appliances, and a large breakfast area. Cozy family room with fireplace & windows, powder room, and main floor laundry. Upstairs, the primary bedroom boasts a walk-in closet & 5-pc ensuite. Two bedrooms share a Jack & Jill 3-pc bath, and the fourth bedroom has its own private 3-pc bath. Professionally finished 3-bedroom basement apartment with separate entrance ideal for rental income or extended family. Over $70K in upgrades including new flooring, kitchen finishes & more. Massive backyardperfect for entertaining or future potential. A luxury opportunity not to be missed! (id:60365)
11 - 3250 Bentley Drive
Mississauga, Ontario
Exceptional Value For Money & Aggressively Priced To Sell As Per The Current Market. Built By Great Gulf Homes. Well Maintained & Updated Cozy Home With Two Walk Out Balconies, Open concept Main Floor Includes Timeless White Kitchen Cabinetry With A Peninsula With Breakfast Bar And California Shutters (2022) Making This An Ideal Layout For Entertaining, Great Room Features An Electric Fireplace To Give Extra Warmth In Those Winter Months. Downstairs You Are Greeted With Two Generous Size Bedrooms And A Walk Out From The Primary Bedroom To A Very Private Balcony, Primary Bedroom Features A 4 Pc Ensuite With New Vanity, Conveniently Located Close To Shopping, Parks, Highly Ranked Schools And Public Transit, And Quick Access To GO Station & Major Highways, Low Condo Fees Which Includes Water Usage Make This An Affordable Option For A First Time Buyer or An Investor Looking For An Updated Hassle-Free Investment Property (id:60365)
35 Highland Hill
Toronto, Ontario
A rare combination of prime location and multi-functional living awaits in this beautifully upgraded executive home! This stunning home offers spacious approximately 4,500 sqf of modern design living space with numerous high-end upgrades completed in 2020. What is exceptional about this home: 1) Rare large In-law suite on the main floor with renovated 4 piece bath, closet & sliding doors to the deck ; 2) Bright gourmet kitchen with granite countertop, built in oven & microwave, stainless steel appliances, generous breakfast space & direct access to the deck; 3) Sun-filled and oversized primary suite boasts a 4-piece bath & walk-in closet; 4) Three bedrooms out of five have their own 4-piece baths; 5) All bedrooms are big enough to fit queen or king size beds & still leave room for extras i.e. study space; 6) second-floor massive partially covered veranda offers great views & is perfect for relaxation or entertainment. 7) Finished basement with a separate entrance, kitchen, 2 bedrooms, 2 renovated baths and 3 big storage rooms. 8) Huge & clean backyard; 9) 2 car attached garage & 4 car driveway; 10) Location: steps to great schools, minutes to Yorkdale subway station, Yorkdale shopping mall, close to TTC , minutes to Highways 401& 400 , convenient TTC commute to York University, surrounded by parks and real community vibes. New A/C unit installed in 2024. For a full list of features & upgrades refer to the feature sheet. (id:60365)
16 Cloverhaven Road
Brampton, Ontario
Aprx 3100 Sq Ft!! Come & Check Out This Upgraded Fully Detached Luxurious House, Built On 46 Ft Wide Lot With. Comes With Fully Finished Legal Basement With Separate Entrance Registered As Second Dwelling. Main Floor Features Separate Family Room, Combined Living & Dining Room. Main Floor Comes With Huge Den & Hardwood Floor. Upgraded Kitchen Is Equipped With Quartz Countertop & S/S Appliances. Second Floor Offers 5 Spacious Bedrooms & 3 Full Washrooms. Master Bedroom With 5Pc Ensuite Bath & Walk-in Closet. One Bedroom Also Includes A Custom Built-In Desk, Ideal For A Home Office Or Study Space. Finished Legal Basement Offers 3 Bedrooms, Kitchen & 1 Full Washroom. Upgraded House With Built In Office Desk Area, Iron Picket Stairs. 20 Foot Deck, Gazebo In Backyard. Upgraded Light Fixtures & Tiles. (id:60365)
83 Brenda Boulevard
Orangeville, Ontario
Welcome to this spacious 5 level side split, finished on 4 levels making this the perfect family home! Walk in through the front door and be welcomed by the love and care that is evident to see by the current home owners. As you enter the home you will see a spacious den, perfect for entertaining, watching a move or a room for the kids to play, this room also has a walkout to the lovely backyard for your summer BBQs. Head up a few stairs and you will find an open concept living room with tons on natural light, a great sized dining room and a spacious kitchen with ample storage, making this the perfect place to cook up your favourite meals! Upstairs you will find 3 generous sized bedrooms and a 4 piece washroom. Lets head back down to the ground floor, and go to the 4th level where you will find another living room with a kitchenette, the 4th bedroom and a 4 piece washroom, and we cant forget to mention another walkout to the yard, making this space perfect for an in law suite, for family members, or even the possibility to convert it into a rental income! The possibilities are endless! Roof 25, bathroom downstairs 22, bathroom upstairs 20, hall & kitchen floor 24, fence repaired 24, furnace/ac 21, water softener 25, dishwasher 23, washer & dryer 24, driveway 15, kitchen & upstairs bath window 21 (id:60365)
71 Mowat Crescent
Halton Hills, Ontario
Fantastic Freehold Opportunity in Georgetown! Here's your chance to own a well-kept freehold home on a beautiful, tree-lined street in one of Georgetown's most charming neighbourhoods. From the moment you arrive, the curb appeal draws you in classic brickwork, a warm and welcoming entrance, and a great first impression that only gets better. Inside, the bright and functional kitchen overlooks the backyard and features tons of storage and a gas stove perfect for the home chef. The open-concept layout flows into the family room, which is filled with natural light, hardwood floors, and big windows ideal for relaxing or entertaining while keeping the conversation going. Upstairs, you'll find three comfortable bedrooms including a large primary bedroom with two closets and direct access to the main bath (cleverly set up as a semi-ensuite). The split bathroom layout is practical for busy mornings! Other highlights include inside access to the garage from inside the home and a garage door opener, a spacious and private backyard with a patio, a lovingly maintained garden, and a large storage shed. Its a great spot to unwind and enjoy your own outdoor space. The basement is clean, open, and full of potential perfect for whatever plans you have in mind. This home has been incredibly well cared for, and it shows in every detail. A solid, move-in-ready option in a great Georgetown location! No Condo Fees (id:60365)
44 Ribbon Drive
Brampton, Ontario
Welcome to this stunning Detached Home 3+1 bedroom **LEGAL BASEMENT** located in the prestigious community of Sandringham-Wellington, in the heart of Brampton. Thoughtfully upgraded and meticulously maintained, this residence offers exceptional functionality and modern comfort throughout. Beautiful Layout With Sep Living, Dining & Sep Family Room W/D Gas Fireplace & 2 sky light with lot of natural light, and a custom staircase with upgraded railings. Upgraded kitchen With Breakfast Area, gourmet kitchen is equipped with quartz countertops, stainless steel appliances, and ample cabinetry perfect for family living and entertaining. The oversized primary suite boasts a walk-in closet and a private 4-piece ensuite, while all additional bedrooms offer generous closet space and large windows. The fully finished legal basement apartment includes a separate entrance, one spacious bedroom, full kitchen with appliances, in-suite laundry, and pot lights ideal for rental income or multi-generational living. The sun-drenched backyard provides a private retreat perfect for relaxation or outdoor gatherings. Additional features include a new garage door, EV charger, 200 AMP electrical service, upgraded wooden floorings in main floor and upper level, murphy bed in the 3rd bedroom, cctv cameras, newly paved driveway and separate laundry on both upper and lower levels. Conveniently located close to major Hwy-410, Brampton Civic Hospital, schools, shopping centres, public transit, and an array of parks and recreational facilities including soccer fields, baseball diamonds, basketball and tennis courts, and walking trails. This turnkey property offers the perfect blend of location, luxury, and lifestyle & Much More... Don't Miss It!! (id:60365)
281 Boon Avenue
Toronto, Ontario
This detached home is just steps away from the vibrant amenities along St. Clair Avenue West and features numerous upgrades and renovations. The main floor boasts an open-concept layout with a large kitchen that flows into the dining area, highlighted by pot lights and a sizable window. The primary bedroom is also located on the main floor, providing views of the backyard and access to a four-piece bathroom. A convenient mudroom leads out to the backyard.On the upper floor, you will find two spacious bedrooms and a full bathroom, along with potential space for a large deck or the possibility of creating a master retreat. The finished basement includes a separate entrance, a large kitchen that connects with the recreation room, and an additional large bedroom.The property features a large backyard with a concrete patio and a double garage, and it is conveniently located just steps from transportation along Dufferin Street and St. Clair Avenue. (id:60365)
8 - 32 Sentinel Road
Toronto, Ontario
Great location!!! Great Buy For First Time Home Buyers, Downsizing Or Investors. NEWLYR ENOVATED in 2025 with new flooring, new bathrooms with beautiful glass shower doors, a new kitchen with a deep double sink, new cabinets, and granite countertops as well as pot lights throughout. The lower level includes a new bedroom and a rec room that can be used as an entertainment area, home office, or additional living/family room. Brand new washer and dryer, A/C installed. Great location, close to all amenities, public transit, subway, bus stop, York university, 401,404, Humber hospital, major highways, and your daily routine needs. (id:60365)
8 Caliper Drive
Brampton, Ontario
Aprx 2000 Sq Ft!! Come and Check Out This Very Well Maintained Semi Detached Home Built On A 28Ft Wide Lot. Featuring A Fully Finished Legal Basement For Personal Use With Separate Entrance. Open Concept Layout On The Main Floor With Spacious Family Room & Living Room. Hardwood Floor Throughout The Main Floor. Upgraded Kitchen Is Equipped With Quartz Countertop & S/S Appliances. Main Floor Offers Spacious Den. Second Floor Offers 4 Good Size Bedrooms. Master Bedroom With Ensuite Bath & Walk-in Closet. Finished Legal Basement Offers 2 Bedrooms, Kitchen & 1 Full Washroom. Upgraded House With Extended Driveway & Concrete All Around The House, On The Sideways & The Entire Backyard. (id:60365)













