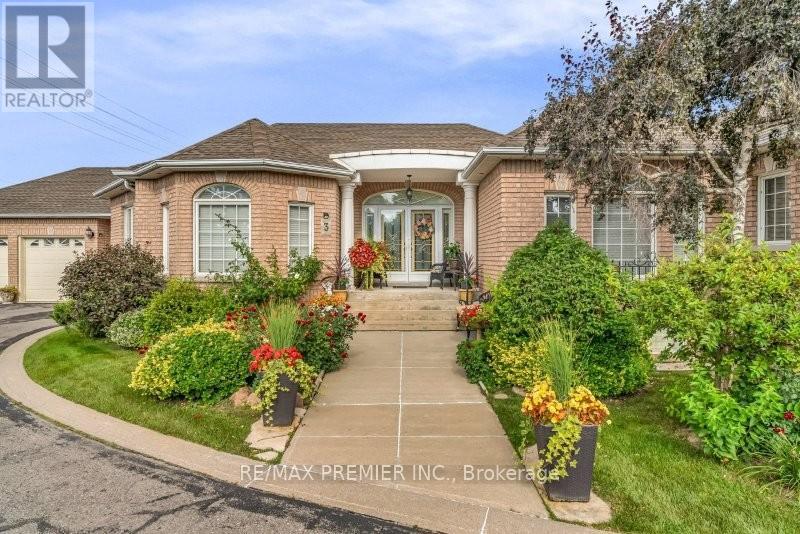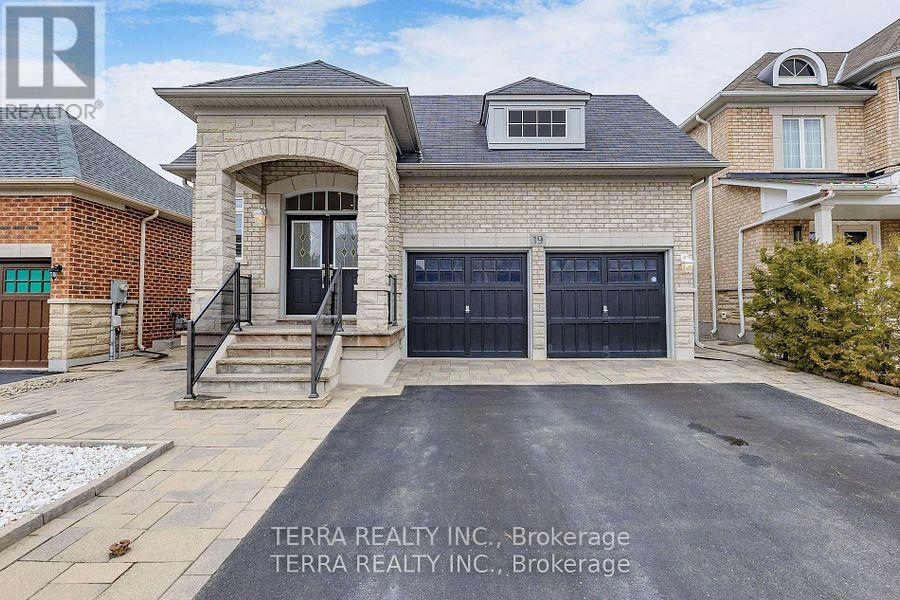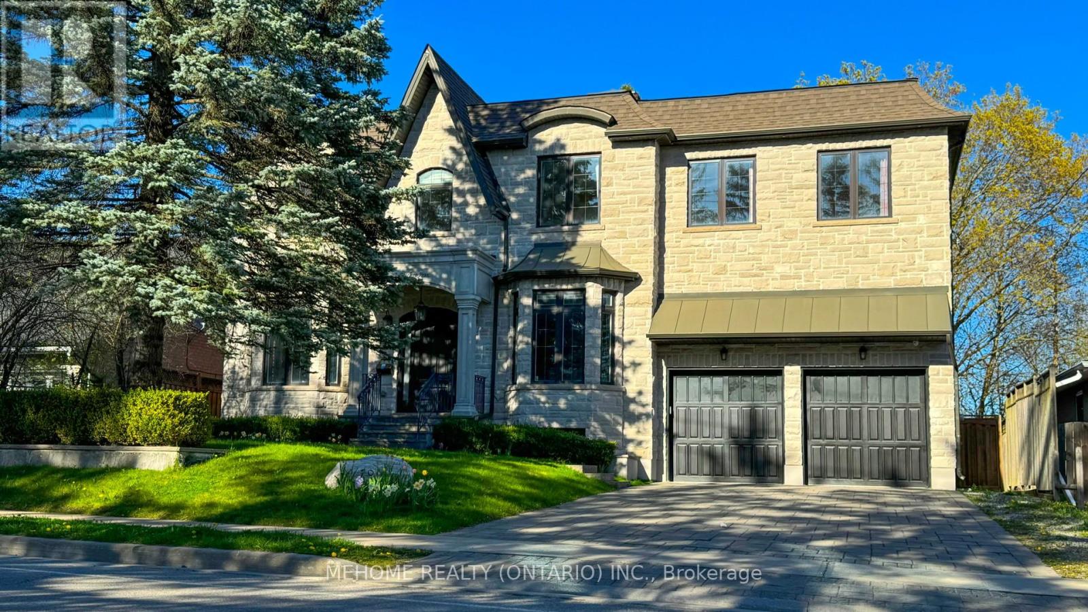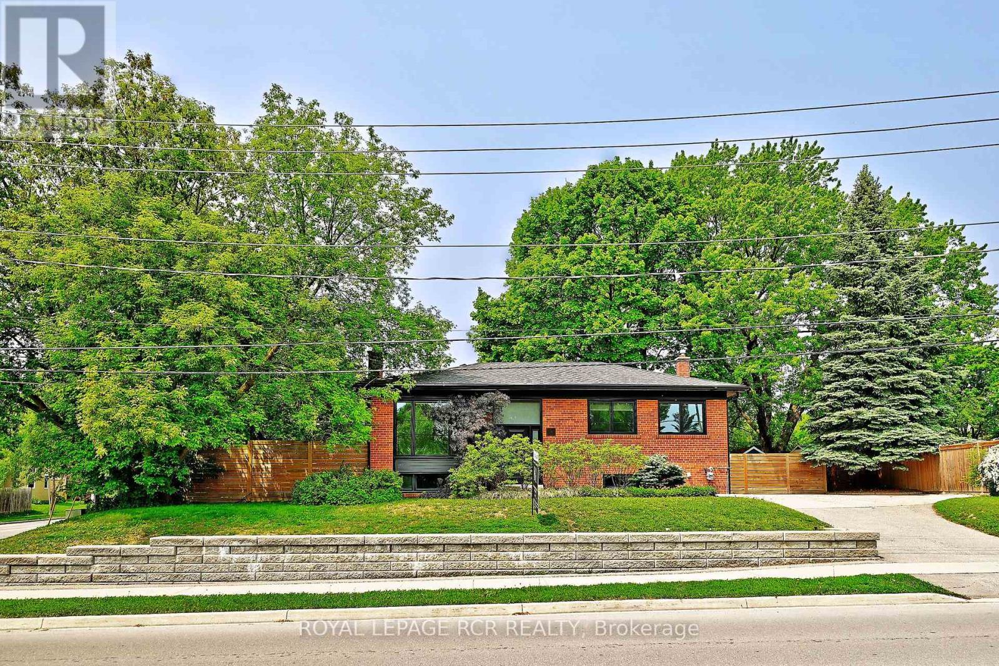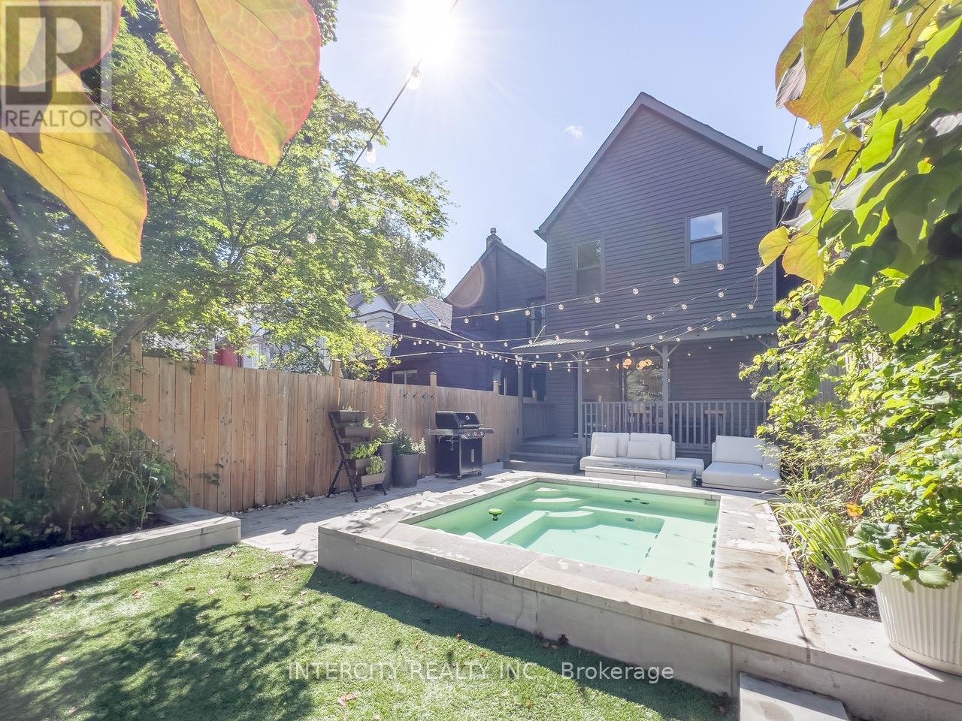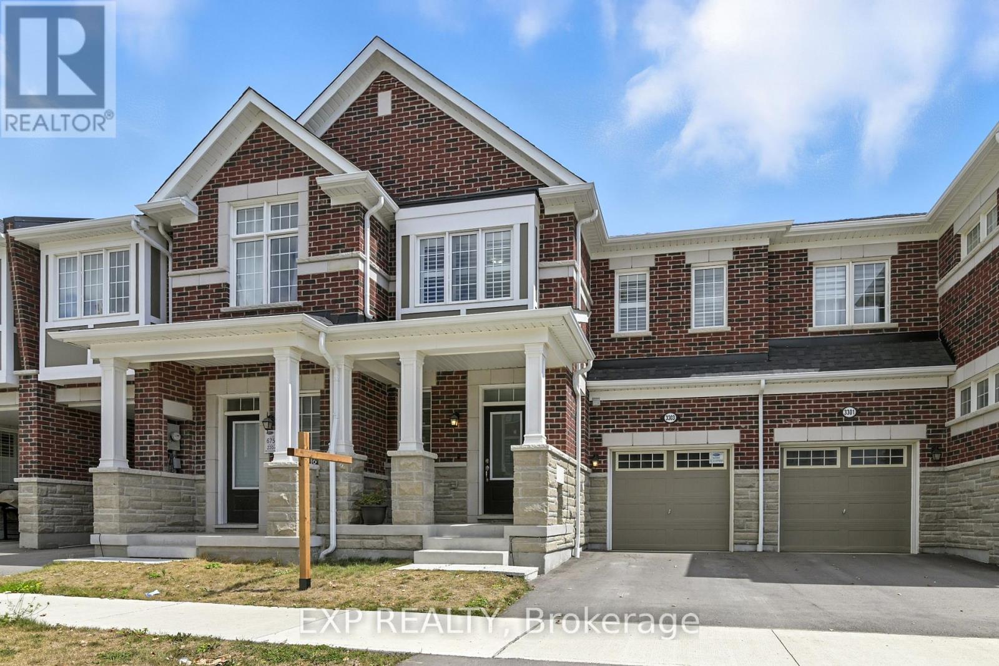69 Freeman Williams Street
Markham, Ontario
Total renovated 2063SF Townhouse Floor plan Elev-WC5. Stunning Prestigious Minto Union Village 2-Story 1 Year New End-Unit, freehold no POTL fee; Located In The Community Of Angus Glen. 9Ft Ceiling on Main Fl and second FL. Hardwood Fl Throughout. Three more windows at south side wall comparing the other townhome. Close to shopping plaza, Top Ranked Schools, Angus Glen golf club, community center, Main St Unionville. Easy Access To Highway 404 & 407. A beautiful park lies just to the side, perfect for relaxing. (id:60365)
3 Avro Road
Vaughan, Ontario
Stunning Custom-Built Bungalow. Welcome To This 2,700- Sq. Ft. Home, Boasting Quality Workmanship Combined With Luxurious Features, Including 9' Ceilings On Main Floor. Spacious Sun-Drenched Foyer Features Granite Flooring, Meticulously Hand-Painted Cornice Molding and Split Oak Staircase. Oak Plank Flooring In All Primary Rooms. Modern Kitchen Boasts Quartz Countertop, Stone Flooring, & Walk-In Pantry with Access to Additional Storage. Jacuzzi in Primary Bedroom. Bay Windows in the Dining Room and 2nd Bedroom. Main Floor Laundry Room Has Deep Sink Tub And A Folding Counter. Premium Custom Window Coverings throughout the Rooms. Alarm System, CVAC & Accessories. In Addition To the 3-car Garage, The Extended Driveway Can Accommodate Up To 8 Vehicles. Separate Side Entrance To The House And To The Professionally Finished Basement Which Includes 4th Bedroom, Games/Entertainment Room, Foyer, And Large Washroom, Cantina, And Loads Of Storage Potential. Additionally, There Is An Incredibly Large Furnace Room 15'x53' (Not A Typo).....A Raw Blank Canvas To Be Finished To Your Taste & Needs. Grounds Are Beautifully Landscaped With Back Yard Featuring 16'x 10' Greenhouse, Shed, Canopy Over The BBQ, A Large 22'x 10' Maintenance-Free Deck, Walk-Out From The Kitchen, And A 2nd Deck 15'x 10 Deck With Walk-Out From The Family Room. Main Deck Also Has Motorized Awning (12'x10') With Remote Control. In-ground sprinkler system. This Is One Of Those Rare Properties In Which Words And Photos Cannot Adequately Convey The Fine Detail And Quality Workmanship, Combined With The Feeling Of Space. This Home Must Be Seen To Be Fully Appreciated. (id:60365)
19 Isaiah Drive
Vaughan, Ontario
Welcome to this Elegantly Finished Bungalow boasting 1,660 square feet of finished area, on a 40' x 105' lot, sun-filled move in ready 3 B/R, W 3 bathrooms, double car garage, pet friendly fenced yard, walk-out to professionally finished deck, located in the high demand area of Vellore Village. Walking distance to transit, major box stores and restaurants. S/S fridge, S/S stove, S/S dishwasher, S/S hood fan, washer/dryer, CAC, central vacuum, all ELF's, window coverings, interlock patio front & rear, and garden shed, virtually maintenance free... Photos are from home staging. (id:60365)
19 Parker Avenue
Richmond Hill, Ontario
Welcome To This Elegant Unique Designed Home On 65' Premium Lot, Featuring Over 5400 Sq.Ft Livable Area. Open Concept With Lots Of Natural Light. Family Room With Soaring 23ft Ceiling & Floor to Ceiling Fireplace, Overlooks to Gorgeous fully landscaped Backyard. Gourmet Kitchen With Extra Large Centre Island and Granite Counter top. Bright & Spacious 4+2 Bedrooms And 6 Washrooms. Nanny Suite And Oversized Recreation Room In Finished Basement. Hardwood Floors Throughout, Crown Moldings. Great Location Closed To Parks, Nature Trails And Schools. Short Walk To Grocery, Transit, Medical, Restaurants And Lake Wilcox. Minutes Drive To HWY 404 and HWY 400. A Must See!!! (id:60365)
73 Eakin Mill Road
Markham, Ontario
Stunning 4-Bedroom Home in Prime Wismer Location: Welcome to this elegant 4-bedroom detached home in the highly sought-after Wismer community. Spanning over 2,900 sq. ft., this property offers a perfect blend of style and functionality. Upgrades & Features: Brand-new hardwood flooring on the second floor (Feb 2025). Main-floor office & second-floor den ideal for work or study. Hardwood flooring throughout the main floor with an oak staircase. Spacious primary bedroom with a luxurious 6-piece ensuite and double sink. California shutters on all windows for added privacy and elegance. Upgraded kitchen with extended cabinets, granite countertops, and an undermount double sink. Smooth ceilings on both levels Prime Location:- Top-ranked school zone: Donald Cousens PS & Bur Oak SS Close to shopping, transit, and recreation. Don't miss this incredible opportunity to own a beautiful home in one of Wismers most desirable neighborhoods! (id:60365)
93 Queen Street
Newmarket, Ontario
This stunning brick bungalow in the heart of Central Newmarket has been impeccably updated to offer modern comfort and timeless elegance. Every detail has been thoughtfully addressed, including R60 attic spray foam insulation, updated windows and doors, sleek flooring, and refined finishes like crown moulding, interior doors, and trim. Illuminated by elegant pot lights, the interior boasts an oak staircase with wrought iron railings and a newly installed roof (2021). At the heart of the home lies the open-concept custom kitchen, a culinary masterpiece featuring Cambria quartz countertops, a marble backsplash, a convenient pot filler, a cooktop, and double ovens. The spacious living and dining area, warmed by a gas fireplace log insert, seamlessly flows into the private garden through a walkout, creating the perfect blend of indoor and outdoor living. Luxuriously renovated bathrooms showcase heated floors, offering a spa-like retreat, while the finished basement expands the living space with a gas fireplace, a cozy office nook with a custom desk, and a guest bedroom complete with an ensuite. Outdoors, professional landscaping frames a serene backyard retreat with a hot tub, a sprinkler system, and a fully fenced yard. Steps from Haskett Park, the vibrant shops and activities of Main Street Newmarket and the convenient amenities of the Yonge Street corridor - this home is the perfect fusion of sophisticated design and modern convenience. Move in and enjoy! **EXTRAS** Close to parks, schools, transit, shopping, restaurants and downtown area. (id:60365)
28 Ecclesfield Drive
Toronto, Ontario
Stunning 3 Bedroom Home In High Demand Scarborough Neighbourhood.Some Upgrades Include Bamboo Floors,Designer Staircase,Sun-Filled,Spacious Kitchen,Tastefully Painted,Metal Railings,Finished Basement With Separate Entrance,Etc,Etc.Situated On A Premium Landscaped Lot. Easy Access To Parks,Schools,Shopping & Transportation. (id:60365)
92 Dagmar Avenue
Toronto, Ontario
This home is the kind of property that doesn't come along often and when it does, it doesn't last long. Nestled in the heart of Leslieville, one of Toronto's most desirable and vibrant neighbourhoods, this stunning detached 2-storey 3BR + Den & 3.5 Baths combines the warmth of tradition with the ease of modern living from the moment you arrive. It classic brick exterior, manicured landscaping generous porch & deck have a truly exceptional curb appeal. Once inside, you'll find a thoughtful open-concept plan designed to feel both expansive yet intimate. An airy main floor boasts of 9ft high smooth ceilings, pot lights thru-out with a flow that makes living & entertaining effortless. Every finish from the cabinetry, wide-plank hardwood and laminate floors to the soft neutral palette, evokes to an understated sophistication. Enthusiastic chefs will love how the kitchen is both stylish and functional, featuring a 8'x3' center island with generous seating & lots of storage, panelled appliances & double floor-to-ceiling pantries with beautiful curated open shelving. Huge sun-filled patio doors lead out to a private backyard oasis. Step outside to your private backyard oasis thru wide sun drenched Patio doors out onto a generous a full-width deck with your morning coffee. Make your evenings magical. Bask in the warm glow of the Living Room gas-burning fireplace or outdoor fire pit. Relax with a soothing dip in your swim spa in the privacy of your backyard oasis in summer/winter. Upstairs, the primary bedroom is truly a sanctuary featuring a gorgeous south-facing bay window that is bathed in natural light all day. The fully finished lower level features a rec room, plus a flex-space that can be a home office or guest bedroom with double windows & 3pc bathroom. The perfect work life balance for you & your family with parks, cafes, artisanal shops, city's best brunch spots, top schools like Riverdale, TTC, walk 97 or bike 97 Walk Scores starts with 92 Dagmar! Don't Wait! (id:60365)
40 Deans Drive
Toronto, Ontario
Welcome to this fully renovated 3-bedroom + den, 4-bathroom corner townhome with over $120,000 in recent upgrades and modern finishes. Spanning 1,665 sq. ft. across 3 levels, this bright and spacious home sits on one of the largest front lots in the community and includes a west-facing balcony and a versatile floor plan designed for todays family living. The open-concept main level features premium wide-plank flooring, smooth ceilings, brand new potlights, beautiful wainscoting with custom built-in shelving enhanced by under-shelf lighting for added ambiance, upgraded trim, and a stylish kitchen with white cabinetry, granite counters, stainless steel appliances, and tastefully added gold-trimmed fixtures. The living and dining areas are filled with natural light from oversized windows, while the balcony with gas BBQ hookup provides the perfect outdoor retreat. Upstairs, youll find spacious bedrooms, a study, and beautifully updated bathrooms finished with quartz counters and elegant gold-accented fixtures. The enclosed main-floor flex space, currently used as an office, can easily serve as a gym or extra bedroom.Additional highlights include a 25-ft. deep garage plus parking pad, two upgraded oak staircases with wrought iron railings, and thoughtfully designed spaces to suit modern family life. Steps to Warden Station, Eglinton Square, schools, parks, and all amenities, this home perfectly blends urban convenience with suburban comfort. Check out the Virtual Tour & Floorplan! (id:60365)
336 Danforth Road
Toronto, Ontario
Stunning Monarch-built 3+2 bedroom, 5-bath townhouse that shows like a model home! Main floor features gleaming hardwood, a modern kitchen with stainless steel appliances, quartz countertops, breakfast bar & stylish tile backsplash. Spacious master retreat with walk-in closet & luxurious ensuite. 2nd bedroom offers a skylight, 3rd bedroom is bright with oversized windows. Fully finished basement with 2 bedrooms, kitchen & 3-piece bathroom,Ideal for in-law suite or approx. $2,000/month rental income! Bonus loft converted to a studio apartment with its own 2 pcs washroom, perfect for office or extra living space. Added features: direct garage access, deck-to-deck design, stair lift (included as a gift), new roof (2024), and owned tankless water heater.Almost 2500 SQF Living Space.Rare opportunity combining elegance, functionality & income potential!TTC at the door step.Grocery Store,Bank,Mosque,Church,Warden Subway Station etc (id:60365)
3303 Thunderbird Promenade
Pickering, Ontario
Welcome to this beautifully upgraded 3-spacious bedroom, 3-bathroom townhouse offering approximately 1,800 sq ft of modern living space. Featuring 9 ceilings on the main floor and 8 ceilings on the second floor, this home boasts an open-concept layout with a spacious living/dining area and a bright kitchen complete with a center island, 3 cm quartz countertops, tall cabinets, backsplash, and stainless steel appliances. The primary suite offers a generous 17x12 layout with a walk-in closet and a luxurious ensuite featuring a glass shower, bath oasis, and upgraded fixtures. The 2nd bedroom also includes its own walk-in closet, providing plenty of storage space. Additional highlights include 5 red oak hardwood floors throughout, oak stairs, 12x24 Olympia tiles, Riverside doors, California shutters, Ecobee smart thermostat, and keyless garage entry. The lower level comes with a rec room ready package, 3-piece rough-in, and oversized windows perfect for future customization. Enjoy peace of mind with an owned tankless water heater, upgraded appliances, central air conditioning, garage opener, and a newly fenced backyard with warranty. With over $50,000 in upgrades, this move-in ready home blends style, comfort, and functionality perfect for modern family living. (id:60365)
312 Killarney Court
Oshawa, Ontario
Welcome To This Beautifully Maintained & Extensively Updated 3-Bedroom Semi-Detached Home, Ideally Located On A Quiet Court Street Just Minutes From The Lake, Schools, Shopping & Transit. This Bright & Clean Home Is Move-In Ready &Packed With Thoughtful Upgrades That Offer Both Style & Function. Step Inside To A Carpet-Free Interior Featuring Elegant Laminate Flooring Throughout, Complemented By Modern Baseboards, Crown Molding, Accent Wall Trim, Chair Rail &Wainscoting In The Main Living Areas, Staircase & Master Bedroom. Hardwood Stairs With Iron Pickets Elevate The Central Staircase. The Spacious Living-Dining Areas Offer A Warm & Inviting Family Space, Filled With Natural Light Overlooking The Fully Fenced Backyard. A Gas Fireplace With Its Own Thermostat Adds Cozy Comfort. The Updated Kitchen Is A Chefs Delight, Featuring Sitting Breakfast Area, Quartz Countertops, Stylish Backsplash, Pot Lights, A Touch Kitchen Faucet, Stainless Steel Appliances Including Stove, Fridge, Built-In Dishwasher & Over-The-Range Microwave. Upstairs, The Large Primary Bedroom Boasts Double Closets, While The Second & Third Bedrooms Are Generously Sized. The 2nd-Floor Bathroom & Main Floor Powder Room Have Both Been Updated For Modern & Comfort. Additional Features Include: Updated Light Fixtures & Switches Updated Interior & Exterior Doors & Windows Smart Thermostat (Ecobee)Fire & Carbon Monoxide Detectors In Every Bedroom Samsung Washer & Dryer Updated Garage Door3 Parking Spaces (1 Garage + 2 Driveway, No Sidewalk)2025 Interlock Front, Side, And Backyard With Built-In Smart Ground Lighting (Phone-Controlled)2025 Large Garden Shed2025 Outdoor Garbage Bin Storage2025 Freshly Painted Fence2024 Waterproofed Basement Exterior Perimeter2024 Sealed Exterior Doors & Windows2021 Topped-Up Attic Insulation2019 A/C Unit3 Min To Lake Ontario5 Min To Highway Access8 Min To Go Station1 Min Walk To Elementary School10 Min To Oshawa Centre Mall. (id:60365)


