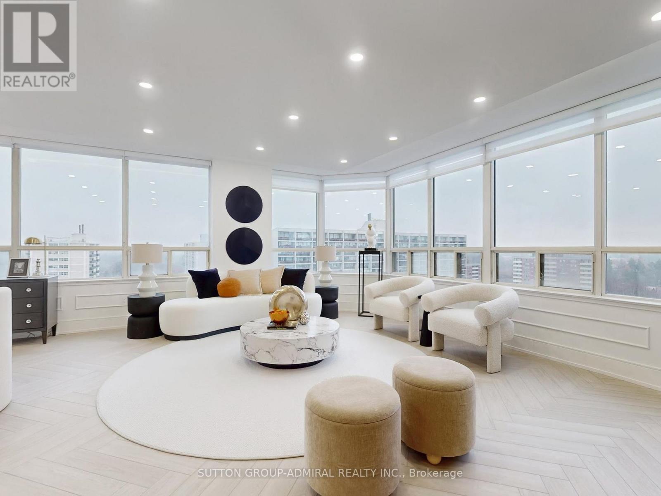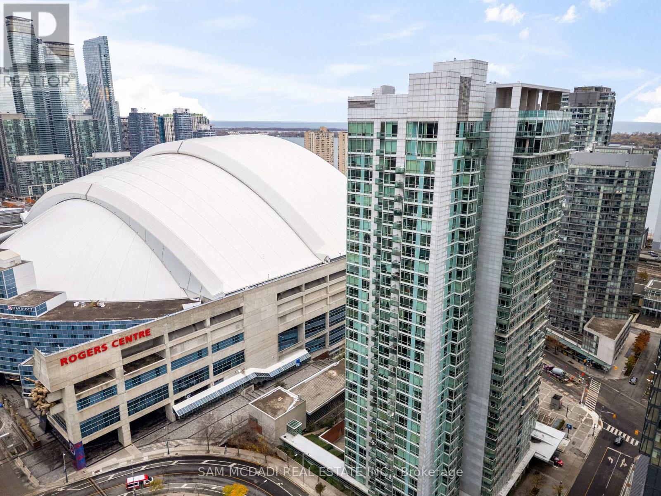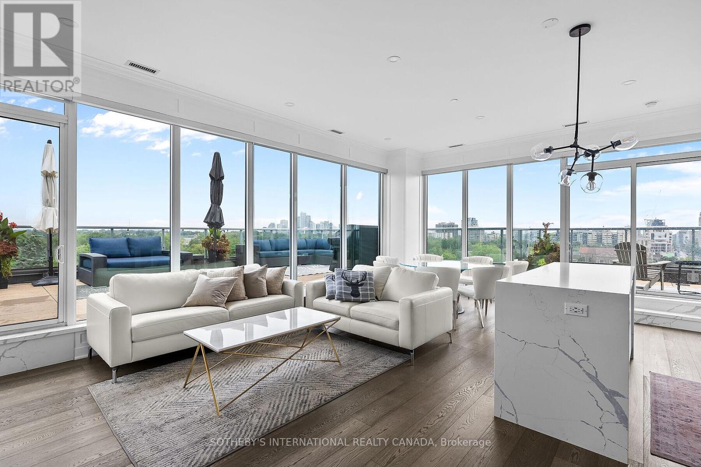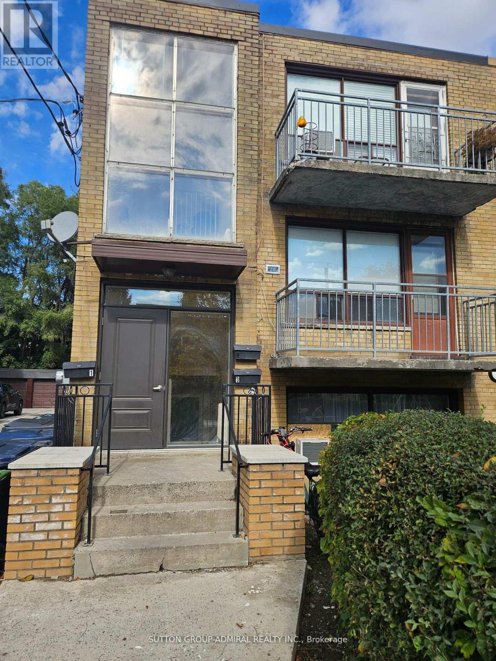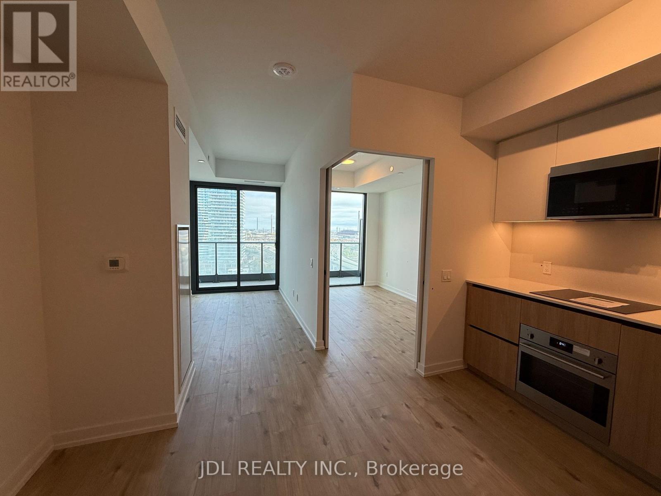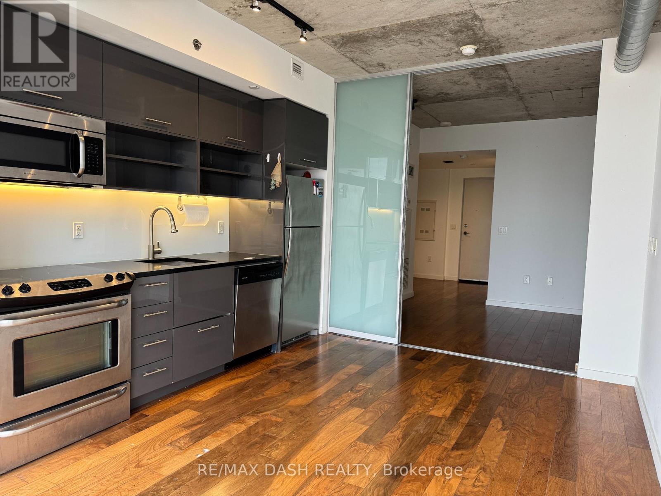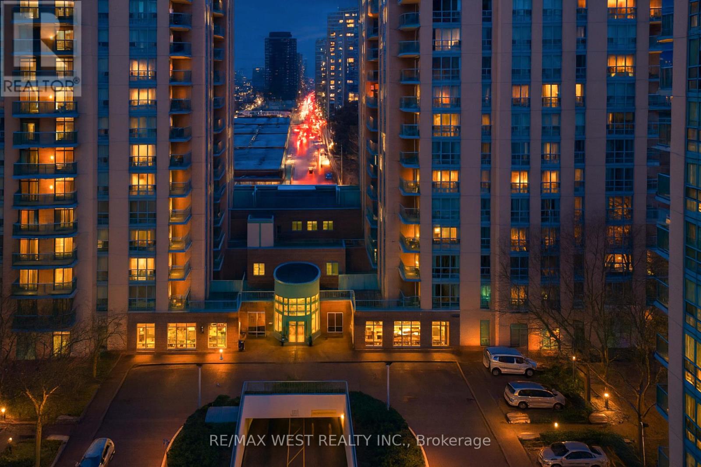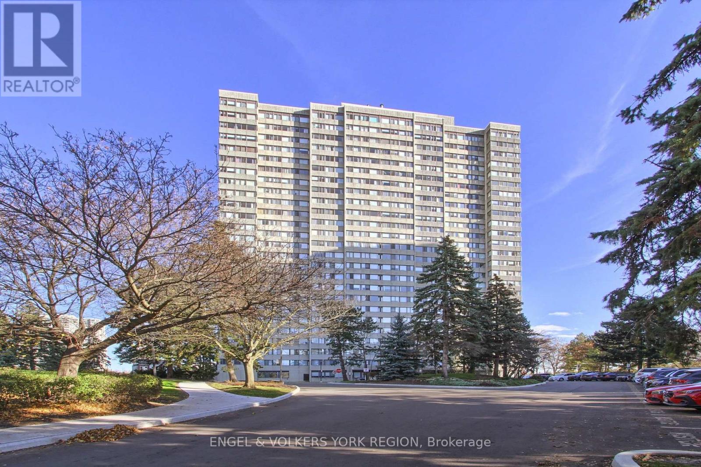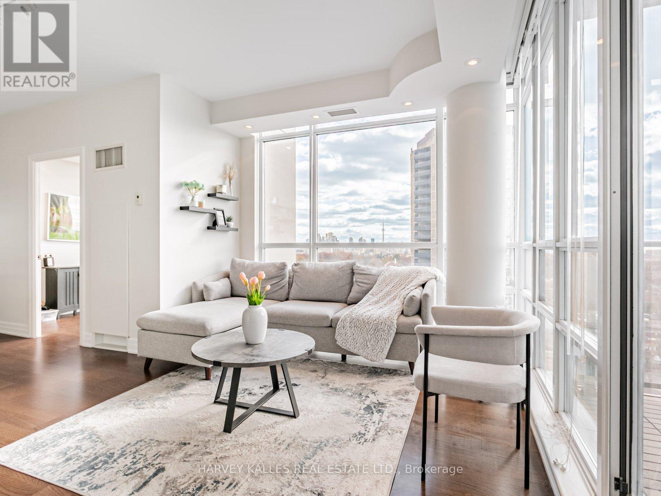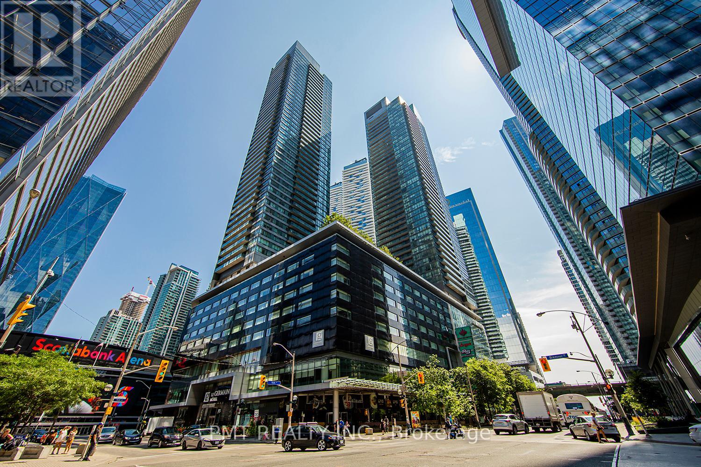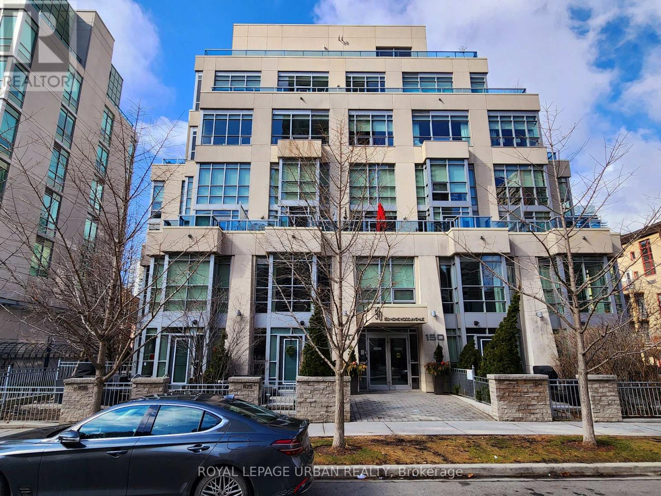1204 - 10 Torresdale Avenue
Toronto, Ontario
Exceptional Living at The Savoy - Your Dream Home Awaits, Discover sophisticated urban living in this meticulously renovated 1,550 sq ft residence at the prestigious Savoy building, featuring a robust reserve fund for your peace of mind.This stunning 2+1 bedroom, 2 bathroom sanctuary represents a rare find - the perfect fusion of contemporary elegance and functional design that discerning buyers are actively seeking.Distinctive Features, Intelligently designed floor plan maximizing privacy and space. Exquisite herringbone vinyl flooring throughout. Expansive south and west-facing windows flood living and dining areas with natural light. Generous private balcony - ideal for morning coffee, evening cocktails, or intimate gatherings.Gourmet kitchen with gleaming porcelain countertops, designer backsplash, premium stainless appliances, abundant pantry storage, and welcoming breakfast nook.Luxurious primary suite featuring dual walk-in closets and indulgent 6-piece ensuite. Versatile second bedroom with custom built-ins - perfect as guest room or home office. Smart storage solutions throughout.Unmatched Value All-inclusive monthly fees cover utilities, high-speed internet, and cable.Resort Amenities 24-hour concierge & security Indoor pool & hot tub Tennis & squash courts Fitness center & sauna Party rooms Guest suites Manicured gardens Prime Location Steps to TTC. Walking distance to top schools, parks, library, and major highways. Urban convenience meets residential tranquility. This is more than a home - it's an elevated lifestyle waiting for you. Schedule your exclusive showing today! (id:60365)
1006 - 81 Navy Wharf Court
Toronto, Ontario
Bright Corner 1-Bedroom + Den with floor-to-ceiling windows and breathtaking unobstructed lake view from the sought-after south-west exposure. Equipped with stainless steel appliances, freshly painted throughout, and a modern, spacious feel. Fantastic layout-one of the best in the building-with a large den that can easily be converted into a second bedroom by adding a door. Includes a parking spot. Step into this sun-drenched suite where elegance meets unbeatable convenience. The open-concept layout seamlessly blends the living, dining, and kitchen areas, creating the perfect space for entertaining or unwinding. Amenities include Indoor pool, jacuzzi, saunas, full fitness centre, theatre room, guest suites, party room, landscaped garden, BBQ area, 24-hour concierge, and plenty of visitor parking. All in the heart of downtown-city living at its finest. (id:60365)
901 - 6 Parkwood Avenue
Toronto, Ontario
Truly one of the best terraces in Forest Hill. Welcome to the penthouse at 6 Parkwood Ave overlooking some of the most high end real estate in Toronto. This 2 bed 2 bath corner unit is flooded with natural light with 10ft ceilings and floor to ceiling windows. 1400 square feet of interior living space creates perfect flow due to the open concept living, dining, kitchen and split bedroom layout. Multiple walkouts bring you out to a jaw dropping 1400 terrace with multiple living/dining spaces, bbq, views of the CN tower and mansions of Forest Hill.Protected open views over the treetop makes for unparalelled privacy. The primary bedroom has a modern 5 pc ensuite and oversized walk-in closet. No need to lift a finger after moving in because this unit comes fully furnished! (id:60365)
416 - 95 Bathurst Street
Toronto, Ontario
Experience modern urban living in this stylish junior 1 bedroom suite in the highly sought-after Six50 Condos by Freed Developments. The open-concept layout is boasts hardwood floors throughout, exposed concrete ceilings, and a wall-to-wall window that opens the home. With tasteful finishes and features this well maintained unit boasts two large closets in the bedroom and an extra closet in the hallway. The kitchen is equipped with stainless steel appliances, stone countertops, and ample storage. Located in the vibrant King West neighbourhood, you're steps to everything the city has to offer. (id:60365)
2 - 20 Meadowbrook Road
Toronto, Ontario
Large 3 bedroom unit located in a triplex in a beautiful residential area and close to Lawrence West Subway station. Newly installed carpet throughout unit, New Kitchen with Dishwasher, Stove, and Refrigerator. New window A/C unit to be installed in Main room and master bedroom in the spring or sooner, depending on weather. Common coin operated washer and dryer in building and 1 garage parking spot and 1 common driveway spot. Tenant pays Hydro, Tenant to take garbage out to curb for garbage pickup. (id:60365)
1614 - 35 Parliament Street
Toronto, Ontario
Welcome to The Goode Condos. Brand new, never lived in unit. Over 500 sqft with an east view of the lake and the Distillery District! The Christmas market is just at your doorstep! Perfect for young professionals and student. Open balcony for extra 79 sqft. 3 mins away from highways and close to public transits, stores and restaurants. (id:60365)
802 - 32 Trolley Crescent
Toronto, Ontario
Modern Loft Style Apartment With East View Of Parkland & Don River. Open Concept Jr 1 Bedroom, 1 Bath, Crisp Modern Kitchen & Bath Design, Warm Color Floors Throughout, Exposed Concrete Ceilings, S/S Appliances, Situated In Toronto's Donlands & Walking Distance To Leslieville, Distillery District & St Lawrence Market. Building Featuring 24Hr Security, Gym, Party Room, Billiards. (id:60365)
216 - 22 Olive Avenue
Toronto, Ontario
Welcome home to a beautifully renovated one-bedroom, one bathroom condo that blends modern design with a comforting sense of warmth. Every detail, refreshed within the last two months, has been thoughtfully chosen to create a space that feels both stylish and deeply livable. The kitchen shines with stainless steel appliances and quartz countertops, while the rich wood floors add texture and warmth, inviting you to slow down and unwind. The open layout flows naturally to a spacious private terrace- an outdoor retreat perfect for quiet mornings with coffee or evenings shared under the city lights. From here, the energy of downtown Toronto is at your fingertips, with offices, shops, cafes, and all the conveniences of urban living just minutes away. Inside the gated community, every element of life feels a little easier. Safe, secure, and designed for low-maintenance comfort, this home offers the freedom to enjoy more of what truly matters. It's welcoming space that combines timeless style with the best of city convenience-a place where modern living feels effortlessly like home. (id:60365)
2404 - 133 Torresdale Avenue
Toronto, Ontario
This 1,060 sq. ft. two-bedroom condo presents an excellent opportunity for buyers looking for space, value, and the chance to customize over time. The suite is move-in ready, with great bones, a practical layout, and generously sized principal rooms, including an inviting living and dining area with open-concept flow. The unit offers tremendous potential for someone wanting to add their own personal touch and modern updates now or down the road. Large windows provide scenic views, and the convenience of ensuite laundry makes everyday living easy. Located steps from G. Ross Lord Park, enjoy access to walking trails, sports fields, and nature. The building offers excellent amenities including a meeting room, games room, recreation room, sauna, outdoor pool, gym, party room, visitor parking, and concierge. The monthly maintenance fee provides exceptional value, covering cable TV, air conditioning, heat, hydro, water, building insurance, and common elements. Perfectly situated near Bathurst & Finch with proximity to transit, perfect for TTC commuters (on bus route) , shopping, parks, and essential conveniences, this estate-sale property is ideal for first-time buyers, young families, investors, or downsizers looking for space and long-term potential. (id:60365)
1001 - 500 St Clair Avenue W
Toronto, Ontario
Spectacular 2 Bedroom Condo with Breathtaking CN Tower & Lake Views in Midtown Toronto. Experience elevated urban living in this extensively renovated suite, offering floor-to-ceiling windows and a sprawling open-concept design, filled with cascading natural light. With exceptional south & west exposures, every room showcases stunning views of Toronto's downtown skyline, the CN Tower & Lake Ontario, creating a remarkable backdrop of breathtaking sunsets. Step inside to discover an incredible layout that maximizes space, features ample storage throughout & boasts modest maintenance fees in this sought-after building. This unit also features an ideal kitchen layout with a peninsula, offering both functionality & additional seating or prep space. Enjoy extensive upgrades throughout, including: A fully renovated, custom-built bathroom with glass shower door & heated floors (2021); built-in main hall & primary bedroom closets for optimal organization (2021); New pot lights in the living room & bedrooms (2021); New kitchen tiling (2024), new dishwasher (2024), and a modern farmhouse sink (2021); Full-size stainless steel appliances, granite countertops, and a tiled backsplash. Additional highlights include one premium parking spot, a locker, and visitor parking. Residents enjoy a wealth of amenities, including a 24-hr concierge, indoor pool, saunas, guest suites, party room, media & billiards rooms, and a spacious rooftop terrace with BBQs. Situated in one of Midtown Toronto's most desirable communities, this address delivers the very best of convenience and lifestyle. Enjoy direct subway access & proximity to Loblaws, St. Clair West shops, Wychwood Barns, parks, and top rated schools, all just steps away. Whether you're a professional seeking a luxurious urban retreat, a downsizer desiring comfort & accessibility, or an investor looking for lasting value, this residence represents an exceptional opportunity in one of Toronto's most vibrant and connected neighbourhoods. (id:60365)
1707 - 55 Bremner Boulevard
Toronto, Ontario
Prime Unit In Maple Leaf Square's South Tower! Right In The Heart Of The Sports & Entertainment Action! Enjoy This Amazing 2 Bed, 2 Bath Unit With A Great Layout. Private Balcony With Amazing South & East Views & Large Wrap-Around Windows That Bring In Tons Of Natural Light! Access To The Path, Longo's, & Lcbo. Steps To Scotiabank Arena, Rogers Centre, Financial District, Restaurants, & More! Building Amenities- 2 Pools (Indoor & Outdoor!), Gym, Sauna, Party Rooms, Concierge & More! (id:60365)
L201 - 150 Homewood Avenue
Toronto, Ontario
Stunning Sun-Drenched 2-Storey Boutique Loft With 9-18 Ft Soaring Ceilings, Huge Windows And A 110 Sq Foot Terrace. Enjoy Wood Flooring Throughout, Granite Counters, Walk-In Closet, Build-In Shelf/Night Desk Units In Bedroom & Media-Unit in Living Room And An Underground Parking Spot. Live In The Core Of Downtown Toronto Steps Away From Yorkville, UofT, Public Transport, DVP/Gardiner, Food, Entertainment & More! (id:60365)

