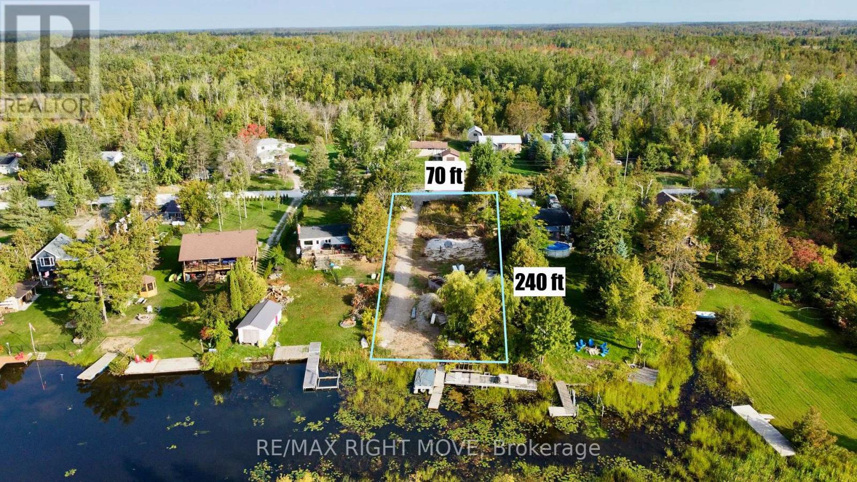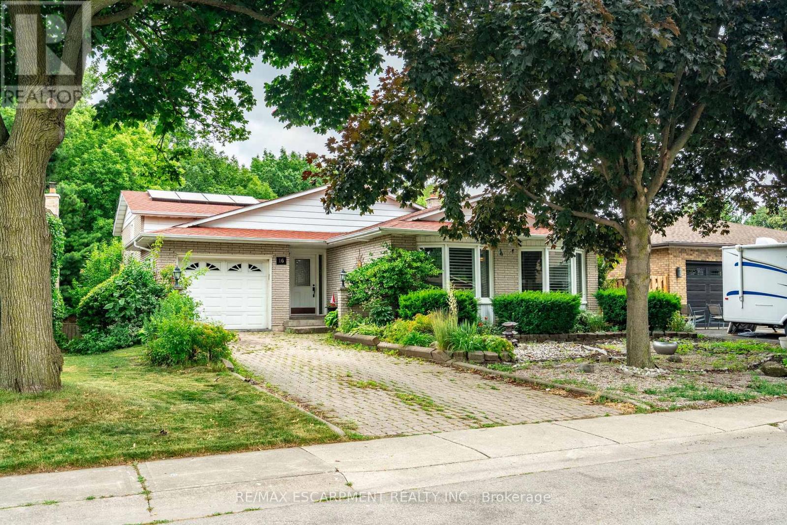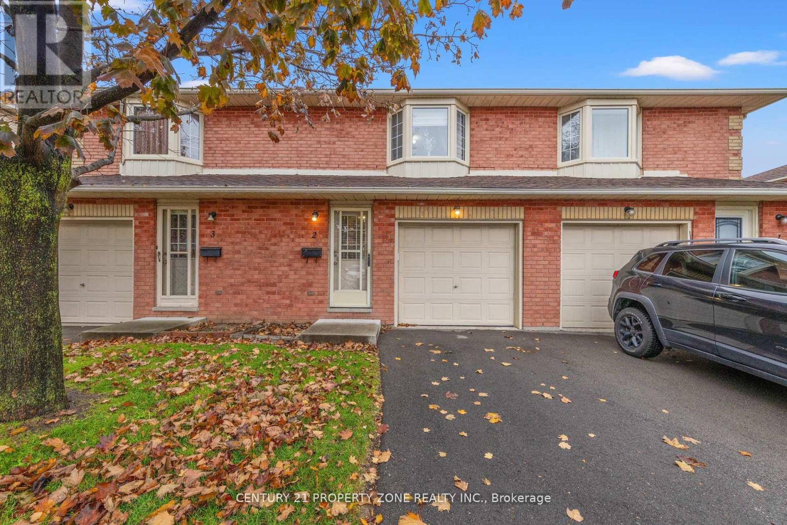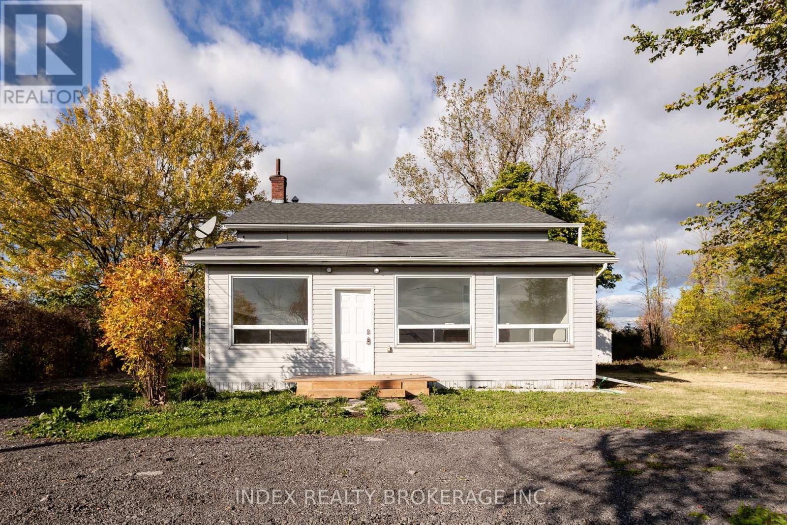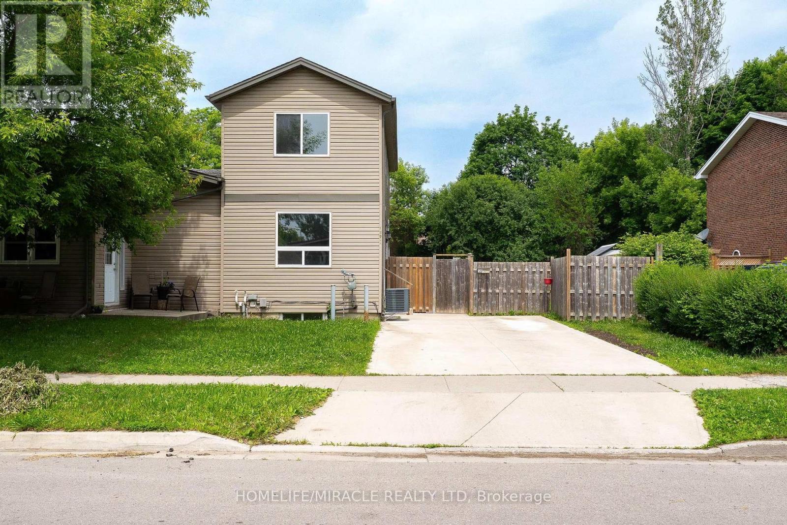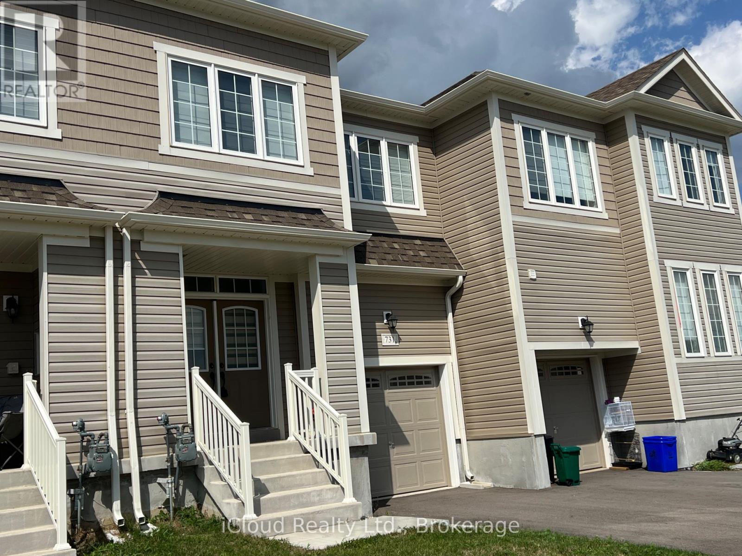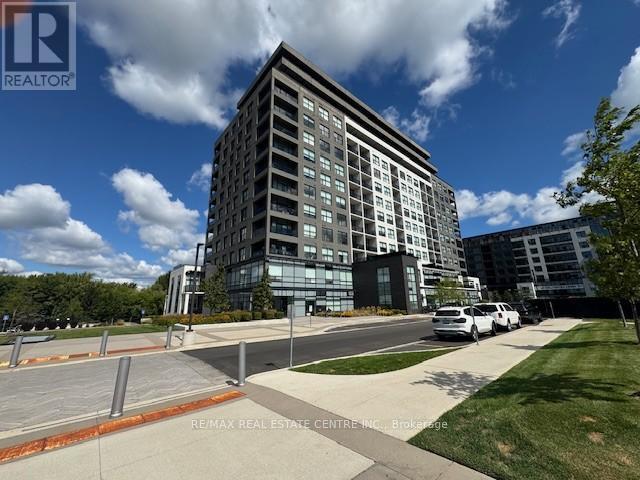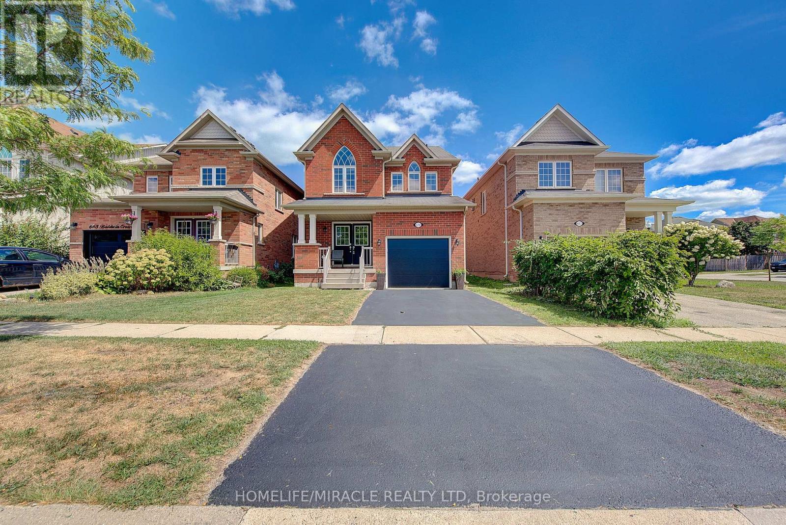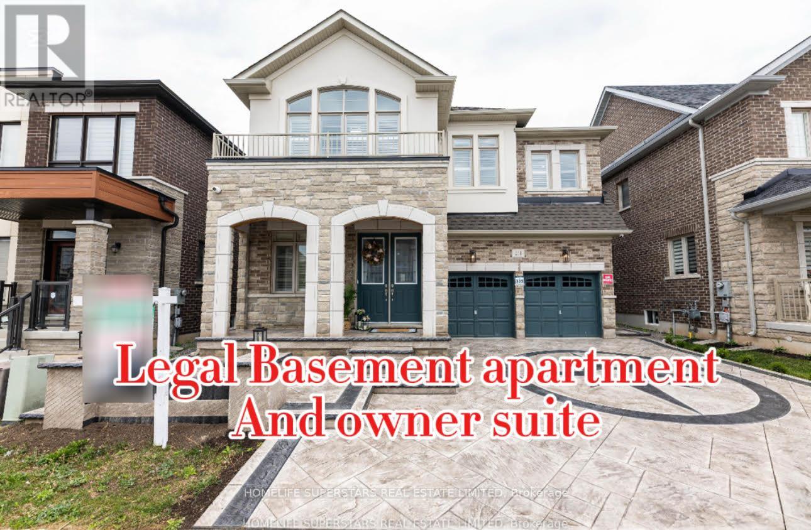175 Mcguire Beach Road
Kawartha Lakes, Ontario
Build your dream home on this 70' x 240' partially cleared building lot (PIN 631690163) featuring a concrete pad and drilled well, with direct frontage on beautiful Canal Lake, part of the Trent-Severn Waterway. This unique property is being sold together with a 2.8-acre private island (PIN 631690172) , offering unmatched privacy and lifestyle potential.Enjoy boating, fishing, and swimming right from your doorstep while being just minutes to the village of Kirkfield for shops and amenities. A once-in-a-lifetime chance to create your waterfront retreat and own an island at the same time!Property being sold under Power of Sale don't miss out. (id:60365)
16 Flamingo Drive
Hamilton, Ontario
Welcome to 16 Flamingo Drive a beautifully maintained home nestled in a family-friendly Hamilton Mountain neighbourhood! This spacious 3+2 bedroom, 3-bathroom 4 level back split offers over 2,000 sqft of above grade finished living space! Step inside to a bright, open-concept main level featuring two elegant bay windows with California shutters that flood the space with natural light. Gorgeous hardwood flooring flows throughout the main floor, adding warmth and character. The updated eat-in kitchen offers generous counter space, stylish cabinetry and is situated just off the dining room ideal for growing families or entertaining guests. Upstairs you will find the massive master retreat with 2 walk-in closets, 5-pc ensuite bathroom, and a private deck to enjoy your morning coffee! An additional 2 spacious bedrooms, and large 4-pc bathroom complete the second level. The lower levels feature an in-law suite with second kitchen, 2 bedrooms, 3-pc bathroom, and a spacious open concept dining and family room with large sunny windows, a stunning stone fireplace, and a separate walk-out to the backyard - ideal for multi-generational living, large family guests, a fantastic flex space, nanny or income suite. Outside, enjoy a spacious backyard with mature landscaping and room to garden, relax, or host gatherings throughout the multiple entertaining areas. The home also includes solar panels, creating an opportunity for energy efficiency and future utility savings! Located on a quiet, tree-lined street close to schools, parks, shopping, transit, and highway access, this home offers the best of quiet living with city convenience. Upgrades: fencing/balcony (2015), New Roof (2019), A/C (2024), Furnace(2023), electrical panel (2023) (id:60365)
2 - 280 Limeridge Road E
Hamilton, Ontario
This beautifully renovated 2-storey townhouse offers a bright, open-concept layout perfect for modern living. The stylish, renovated kitchen features quartz countertops, updated appliances, and ample storage, perfect for culinary enthusiasts. Step outside to your private patio, which is idealfor unwinding or entertaining, with convenient parking included. Nestled in the sought-after Bruleville neighborhood, families will appreciate the proximity to excellent schools offering programs like French Immersion and Advanced Placement. With easy access to Limeridge Mall, the Lincoln Alexander Parkway, and abundant local amenities, this property combines suburban tranquilitywith urban convenience. (id:60365)
3670 Bowen Road
Fort Erie, Ontario
Welcome to 3670 Bowen Rd Fort Erie. 1 out 200 only licensed Airbnb property in Fort Erie with great features. Newly renovated 4 bedrooms and 1.5 bathroom Detached House. Close to the QEW, Nature Trails, surrounded by the beautiful country, close to crystal beach. This property has brand new septic service done on August 2024. (id:60365)
73 Brock Street
Woodstock, Ontario
Now $563,000 Big Lot, Backyard Lifestyle, Home Office & Future PotentialWelcome to 73 Brock Street, a centrally located property offering both lifestyle comfort and long-term value. Set on a large in-town lot, this home combines everyday living with unique zoning flexibility.Enjoy your own private backyard retreat with a spacious deck perfect for BBQs, family gatherings, or relaxing summer nights under the stars. Theres room to garden, play, or simply unwind in peace, all while being just steps from downtown.Inside, the layout includes space for a main-floor office or small business, making it easy to work from home or explore entrepreneurial ideas right where you live.Located in the heart of Woodstock, you can walk to shops, restaurants, schools, parks, and even local parades and festivals. And with its C3 Entrepreneurial Zoning and generous lot size, this property also carries exciting future potential for investors or developers (buyer to verify permitted uses with the City of Woodstock). Backyard lifestyle today. Work-from-home flexibility. Future growth potential. 73 Brock Street is ready for its next chapter will it be yours? (id:60365)
74 - 474 Provident Way
Hamilton, Ontario
Here comes an exceptional, brand new, never lived, spacious and bright two-storey townhome perfect to call home. Backing onto green space with no rear homes it offers both view and privacy. Very thoughtful and functional lay out with high ceilings throughout. The open concept main floor offers a family room, dining room, kitchen, and a powder-room. The second storey offers three spacious bedrooms, two bathrooms, and a large laundry room. The primary bedroom not only has a double-sink ensuite bathroom, but also has separate his and her walk-in closets. The large unfinished basement can serve multiple purposes. Conveniently located in Mount Hope near the airport with quick highway access and only minutes to all the amenities in Hamilton. Schools, parks, bus routes, Golf course all in the vicinity. Come check it out! (id:60365)
Lower - 439 Bay Street N
Hamilton, Ontario
Newly renovated lower-level suite with a private entrance in the desirable Bay St. North area. This bright and spacious unit offers access to a private backyard with beautiful views of Burlington Bay, as well as one parking spot & in-suite laundry with new washer/dryer. Large 1 bedroom with an adjoining oversize living room, kitchen has new appliances. Individual thermostat in suite. Conveniently located within a 10-minute walk to the West Harbour GO Station and close to shops, parks, and scenic trails. A new air conditioning unit will be installed in Spring 2026. Rent is $1,750 per month, inclusive of all utilities, with the tenant responsible for internet and cable services. No pets & no smoking. Application requirements include a completed tenant application, credit report, employment letter confirming income, and Schedule A and B as outlined in the supplements. (id:60365)
120 Jansen Avenue
Kitchener, Ontario
Beautifully maintained semi-detached home built in 2011, offering 3 bedrooms and 2.5 bathrooms in a family-friendly Kitchener neighborhood. Ideally located just minutes from Chicopee Park, Fairview Park Mall, the ION LRT, Highway 8, Highway 401, and a selection of excellent schools and parks, this home offers both comfort and convenience. The main floor features brand-new vinyl flooring and a fully renovated kitchen with stainless steel appliances, updated cabinetry, and extensive counter space. The adjacent dining area flows seamlessly into the bright living space with sliding door access to a private, fully fenced backyard perfect for lounging, barbecuing, or outdoor entertaining. Upstairs, you'll find three generously sized bedrooms, including a bright primary suite with ample closet space. The second and third bedrooms each feature large windows and individual closets, ideal for children, guests, or a home office. The partially finished basement includes a separate side entrance, a large recreation room, a 3-piece bathroom, laundry area, and space previously rented as a bachelor suite for $1,100/month great potential for in-law setup or future rental income. Additional features include a brand-new furnace (2024) and parking for four vehicles. This turn-key property blends style, space, and location within easy reach of shopping, transit, trails, schools, and major highways. A must-see opportunity for families, investors, or multi-generational living. (id:60365)
731 Potawatomi Crescent
Shelburne, Ontario
Move in Ready! Beautifully appointed Townhouse with 1690 sq ft of modern living space. The full double door front entry leads into your foyer - ceramic flooring - access to garage & closet. Walk down the hardwood hallway past your 2pc main floor bath to an Open Concept Kitchen with centre island & breakfast bar - open to your large dining area and the bright Livingroom with Hardwood Flooring & Gas Fireplace. Walkout from your living room to a fully fenced rear yard for privacy. Head up the hardwood stairs to the second level and large primary bedroom with walk-in closet and a full 5pc Ensuite bath, featuring a free standing soaker tub & separate tiled shower and a double sink vanity. On the second floor you will also find 2 other good sized bedrooms with double clothes closets & large windows - a full laundry room w/laundry sink - another 4 pc Bath complete with a tiled tub/shower surround and a linen closet in the hallway. The unfinished lower level is awaiting your finishing touch. A perfect design! Close to amenities! Awaiting its new owner. (id:60365)
1003 - 1880 Gordon Street
Guelph, Ontario
Discover stylish, accessible living at Unit 1003- 1880 Gordon Street. This 2-bedroom, 2-bath condo offers open-concept living with wide hallways, barrier-free entry, and modern finishes throughout. Enjoy a custom kitchen with quartz countertops, hardwood flooring, and glass showers. The living room features a cozy fireplace and walkout to a private balcony with breathtaking panoramic views. Located in the sought-after Gordon Square 2, residents enjoy top-notch amenities including a fitness centre, golf simulator, and lounge with billiards and games. With easy access to Hwy 401, nearby restaurants, parks, and schools, this condo combines comfort, convenience, and low maintenance living in one exceptional package. (id:60365)
679 Baldwin Crescent
Woodstock, Ontario
A true gem of a property in a highly desirable Woodstock location! This 1,851 sq. ft. detached home is just minutes to Hwy 401, plaza, Gurdwara Sahib, schools, parks, and scenic trails. Features include double-door entry, rich dark oak hardwood on main, spacious dining area, open-concept family room with gas fireplace, and a stylish kitchen with island, double sink, breakfast area, and walkout to a beautiful deck. Main floor laundry with garage access for added convenience. Upstairs offers a generous primary suite with walk-in closet and luxurious 6-pc ensuite, plus two more spacious bedrooms and another full bath. Upgraded windows, paved driveway, and fully fenced backyard complete the package. Shows pride of ownership throughout. This one wont last long book your showing today with confidence! (id:60365)
211 Granite Ridge Trail
Hamilton, Ontario
Gorgeous, Step into style and comfort with this beautifully updated family home.Detached 5 bedrooms , 2 Bedroom LEGAL BASEMENT APARTMENT AND PERSONAL UNIT with separate entrance .Rarely Found. Almost 5000 sf Living space . 3-Year-Old Detached Home ,crafted with a custom interior design by a professional designer.Quartz Countertops in Kitchen & Bathrooms. Every inch radiates elegance with 10-feet ceiling on main ,Coffin ceiling ,Designer kitchen, New stone with fall, Pot lights, sparkling chandeliers, and designer accent walls that add personality and charm. Chef-Inspired Kitchen Featuring quartz countertops, designer faucets, and premium finishes that continue into the spa-like bathrooms.Double Garage & Multiple Entries.Stamped concrete Driveway & Walkways. Customised closets with lot of storage. Location Surrounded by parks, top-rated schools, and scenic trails, while being minutes away from IKEA, Costco, Walmart, and other prime shopping destinations. The ultimate blend of peaceful living and modern convenience! Move-In Ready & Full of Upgrades. (id:60365)

