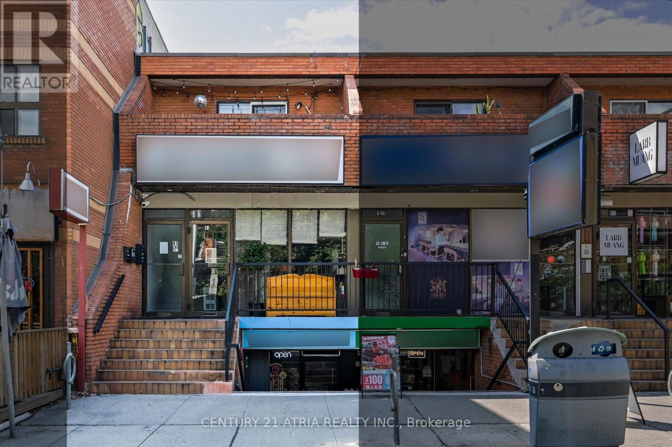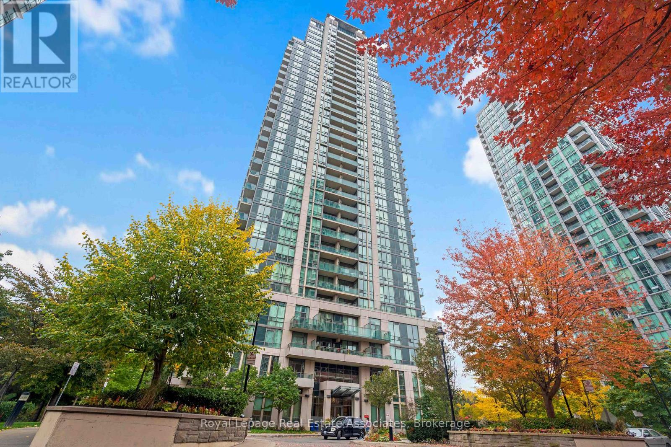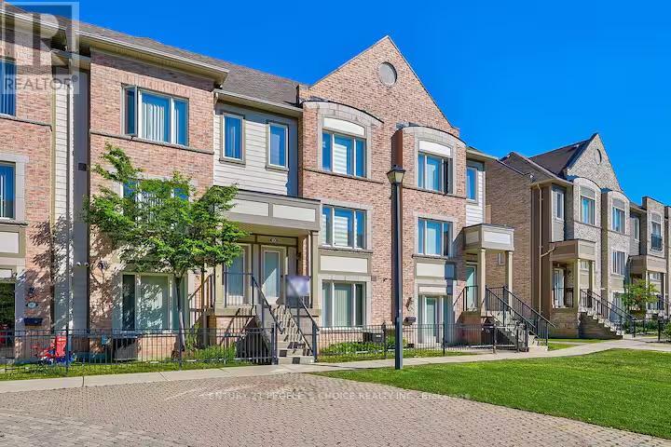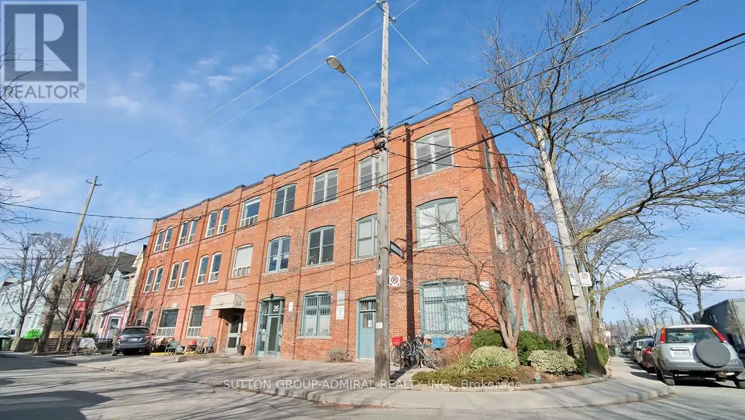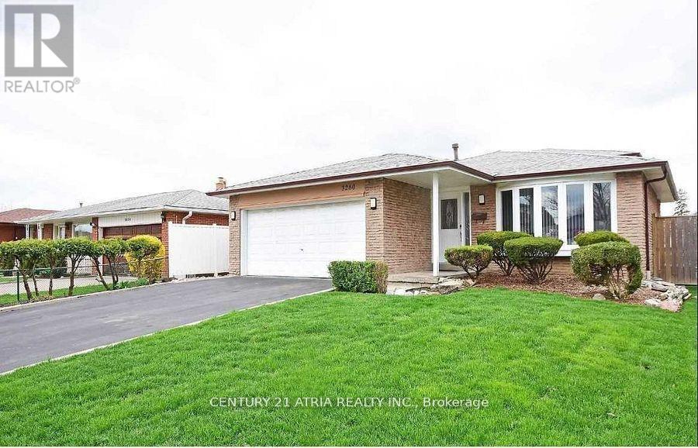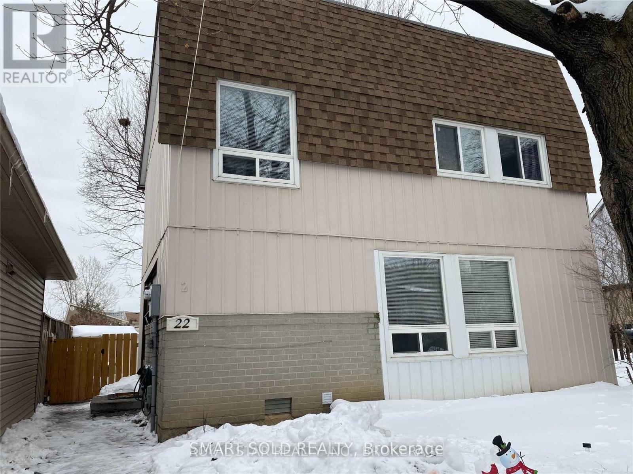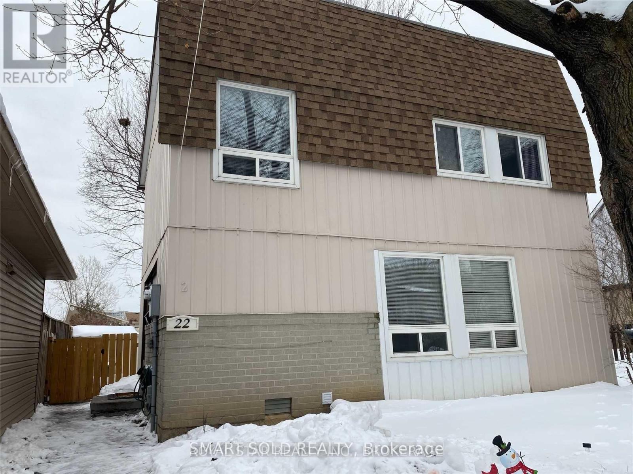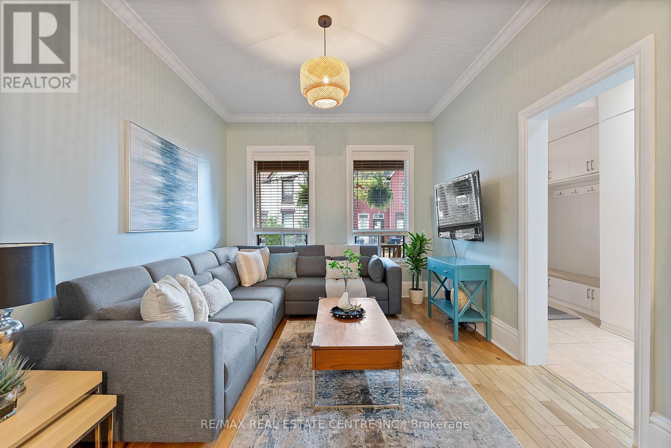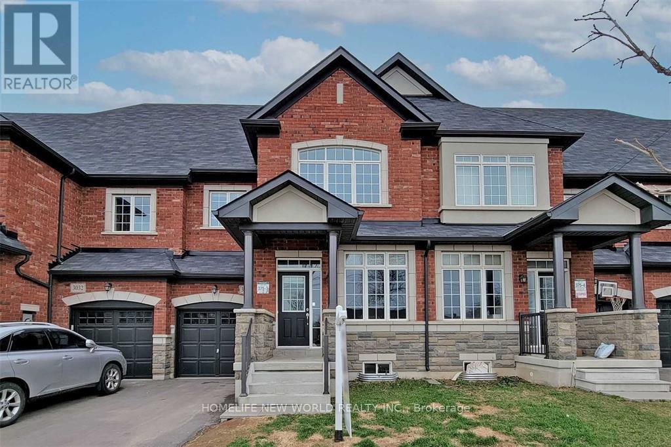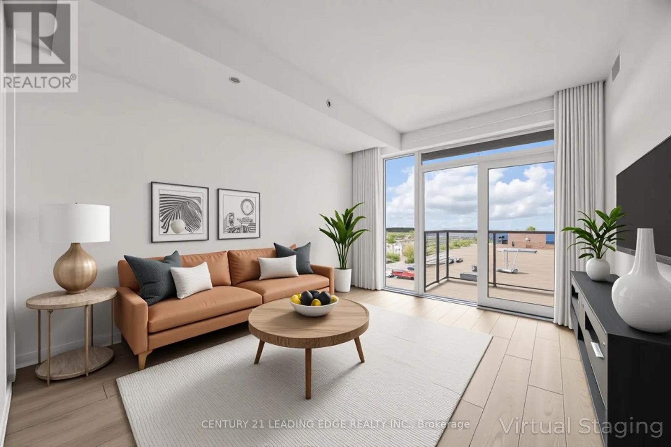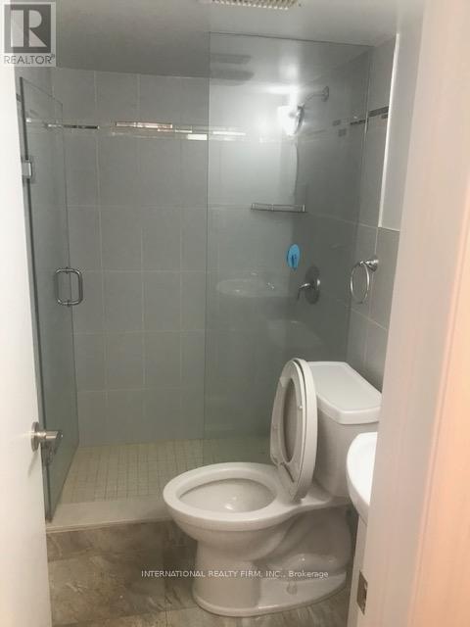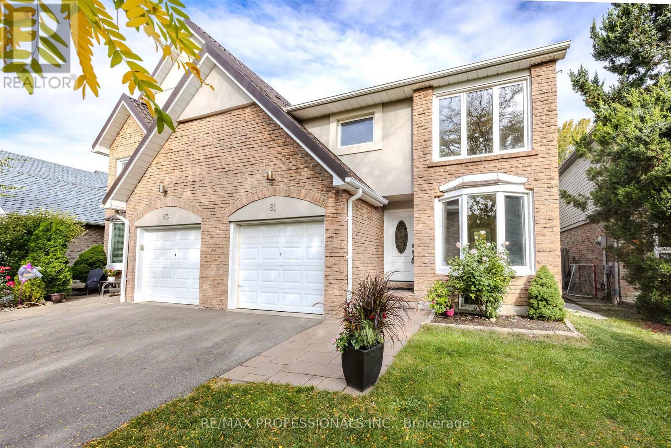41 Baldwin Street
Toronto, Ontario
Prime Mixed-Use Investment Opportunity in Downtown Toronto! Exceptional commercial property with residential component, ideally located just a 3-4 minute walk from the University of Toronto. The upper level features a well-maintained 2-bedroom apartment with a full kitchen, perfect for student rental or personal use. The main and lower levels are both currently operating as food establishments, fully licensed for 140 patronsideal for a cafe, restaurant, or other food-related business. All three floors are fully leased, generating strong and stable rental income. Situated in a high-traffic, high-demand corridor surrounded by restaurants, cafes, bars and dessert shops. Close to major hospitals, public transit, and the Financial District. Additional features include a double-door front entrance, two rear parking spaces, and ample street parking. This property offers excellent rental income from both commercial and residential tenants. A rare opportunity to own a turn-key investment in one of Toronto's most dynamic and sought-after neighbourhoods. (id:60365)
1106 - 3515 Kariya Drive
Mississauga, Ontario
Welcome to elevated living on the 11th floor of the prestigious Eve Condos at 3515 Kariya Dr. This stunning 2-bedroom, 2-bathroom suite offers an unmatched urban lifestyle with breathtaking city views. Enjoy the luxury of two private balconies -- perfect for unwinding or entertaining. Step into an open-concept layout featuring a modern kitchen with granite countertops, stainless steel appliances, and ample storage. Floor-to-ceiling windows fill the space with natural light, creating a warm and inviting ambiance. The primary bedroom boasts an ensuite bath and walk-in closet, while the second bedroom offers privacy and access to its own balcony. Residents enjoy access to top-tier amenities, including a gym, indoor pool, sauna, and concierge services. Just minutes from Square One, dining, and transit, this unit combines the best of style, convenience, and comfort. (id:60365)
101 - 3050 Erin Centre Boulevard
Mississauga, Ontario
****Location Location **** Welcome to one of Mississauga's most exceptional townhomes located in most preferred neighborhoods of Mississauga in close proximity to Erin Mills Town Centre and many Big Box Stores within walking distance. This residence is positioned in a prime location with top-rated schools, a hospital, and all the amenities Mississauga has to offer, this property is a true find. The main floor features an open concept and spacious layout featuring a modern kitchen with s/s appliances, a large island, large living room and dining area with walkout to a huge balcony perfect for breakfast al fresco. The primary bedroom serves as a serene retreat with its own ensuite bathroom. Sunlight fills every corner of this home, enhancing its warmth and charm. With two parking spaces, including an oversized garage with additional storage, and a large driveway space, this home has it all. The unit has been upgraded with high end finishings from top to bottom including pot lights, quartz countertops island, backsplash and fresh quote of paint last year. Home is perfect for a first-time home buyer or investor. Close to Transit, top schools, community center is walking distance and much much more. (id:60365)
203 - 34 Noble Street
Toronto, Ontario
Two Bedroom Live /Work Loft Unit For Rent Steps From Liberty Village! Just Over 800 Square Feet, With High Wooden Ceilings, Exposed Brick, And Abundance Of Natural Light Throughout. Open Concept Living/Dining Room. Modern Kitchen With Stainless Steel Appl. Including Dishwasher And Washer/Dryer Combo. Spa-Like Bath. Additional $250/Month Fixed Rate Utilities. Photos Of Similar But Not Exact Unit. (id:60365)
Basement - 3260 Oakglade Crescent
Mississauga, Ontario
*** Completely Separate Basement Apartment in a Backsplit detached house, located in a Quiet neighborhood with easy access to parks, schools, bus stops, supermarkets and much more *** Own Laundry, Own Entrance, 1 parking on the driveway *** excellent condition *** very responsible and friendly landlord *** Available from Dec 1st *** Extra parking can be provided at a cost. ***Pictures are from before it was occupied! (id:60365)
22 Hazelglen Court
Brampton, Ontario
This Freshly Updated Basement Unit Features 2 Spacious Bedrooms And 1 Full Bathroom, Perfect For Comfortable Living. Includes A Separate Laundry Area And Heating (No AC). Located On A Deep Lot With Plenty Of Natural Light. Close To Chinguacousy Park, Bramalea City Centre, Transit, Go Station, Top Schools, And All Amenities - An Ideal Choice For Convenience And Comfort! (id:60365)
22 Hazelglen Court
Brampton, Ontario
Neat And Bright Detached Home On A Quiet Brampton Court! Newly Renovated With 3 Spacious Bedrooms Upstairs, 2 Full Bathrooms, A Separate Laundry Room, And Stainless Steel Appliances. Situated On A Deep Lot. Close To Chinguacousy Park, Bramalea City Centre, Transit, Go Station, Top Schools, And All Amenities - The Perfect Blend Of Comfort, Style, And Prime Location! (id:60365)
35 Miller Street
Toronto, Ontario
Welcome to 35 Miller St - a charming and spacious 4 bedroom family home just steps to Toronto's vibrant Junction community! This is one of the LARGEST townhouses in the area. This beautifully maintained 2-storey home offers the perfect blend of comfort, character, and convenience. The bright open-concept living and dining area features hardwood floors, crown moulding, and soaring 9-ft ceilings, creating an inviting space for everyday living and entertaining. The renovated kitchen (2023) showcases new custom cabinetry and a walk-out to a private backyard - ideal for outdoor gatherings. Enjoy your morning coffee or unwind in the evening on the newly built front porch deck (2023). Upstairs, you'll find four generous bedrooms filled with natural light, while the finished basement offers a large recreation room, 3-piece bath, and plenty of storage. Surrounded by parks in every direction - Carlton, Wadsworth, Earlscourt, Perth, and Campbell Park - this location is unbeatable. You're moments from the Junction, High Park, Roncesvalles, and St. Clair, with easy access to trendy local cafes, restaurants, the new Campbell Library, Stockyards shopping, and multiple grocery stores. The West Toronto Railpath is nearby, offering direct connections to GO Transit, Dundas West subway, and the UP Express - just 6 minutes to Union Station and 20 minutes to Pearson Airport. Major updates include roof (2020), AC (2016), waterproofing (2012). Parking Available to rent from the neighbour. (id:60365)
3034 Eighth Line
Oakville, Ontario
Bright & Spacious 2 Storey With Loft 4 Bedrooms House With 3 Washrooms In Oakville Upper Oaks By Greenpark Homes! Approx 2200 Sq/Ft As Per Builders Plan, One Of The Best layout Townhouse In the Street. Open Concept Kitchen With Centre Island, Bright Living/Dining Room. All Upgraded Kitchen/Washrooms Quartz Countertop And Upgraded Tiles In Foyer, Powder Room, Master Bathroom. Glass Shower. No Carpet In Upper Stairs. Close To Hwy 403, Schools, Parks, Shopping, Golf & More! Access To Backyard From Garage. (id:60365)
323 - 1007 The Queensway
Toronto, Ontario
Brand New Luxury 1 + 1 Condo - Stylish, Spacious & Steps from Everything! Move into this bright, modern 648 sqft 1 + 1 bedroom condo that perfectly blends luxury, comfort, and convenience. Every inch of this stunning home is designed for stylish living - from the soaring 9-foot ceilings to the smart, open-concept layout that makes the space both beautiful and functional. Spacious Primary Bedroom - comfortably fits a king-size bed, features a large closet. Versatile Den - large enough to be used as a second bedroom or an expansive home office. second bedroom or an expansive home office.Resort Style Bathrooms - perfect for hosting. Private Balcony - no neighbouring balconies for added privacy. Parking + Same-Floor Locker - enjoy the convenience of having your locker right by your unit! Building Amenities That Impress: Stay active and entertained with a state-of-the-art gym & yoga studio, party room, outdoor terrace with BBQs, kids' playroom, golf simulator, co-working / content creation lounge, and cocktail lounge. Unbeatable Location: Just steps from Sherway Gardens, Costco, IKEA, top restaurants, and entertainment like Cineplex. Quick access to Highway 427, Gardiner Expressway, and public transit at your doorstep make commuting a breeze. BONUS: Internet & Cable Included! TENANT PAYS : Hydro, Heat, Water, Tenant Insurance & REFUNDABLE Key Deposit $300. Don't miss your chance to live in a brand new condo that has it all - luxury finishes, incredible amenities, and a location that can't be beat. Pictures are Virtually Staged. (id:60365)
1167 Dufferin Street
Toronto, Ontario
Newly Renovated Private Basement Apartment Prime Location!Available for a one year lease, this beautifully updated private basement apartment features brand new appliances and modern amenities throughout. Enjoy a bright and comfortable living space just a short walk to Bloor Street's vibrant shops, cafés, and transit. The unit includes access to a shared backyard perfect for relaxing outdoors. Pet-friendly for small dogs and cats. Conveniently located across the street from a highly-rated laundromat. (id:60365)
81 Millsborough Crescent
Toronto, Ontario
Beautifully spacious home in a highly sought-after Etobicoke neighbourhood! This home features open-concept living and dining rooms that create a welcoming atmosphere, perfect for entertaining friends and family. The seamless flow of the space encourages connection and ease of movement, while large windows provide delightful views of the rear yard, ideal for enjoying your morning coffee or relaxing outdoors. The chef-inspired kitchen comes equipped with a gas stove and generous counter space, making it perfect for culinary enthusiasts. Adjacent to the kitchen is a bright and cozy family room or home office with elegant French doors, offering versatile space. Upstairs, the primary bedroom is a luxurious retreat, complete with a walk-in closet and a five-piece ensuite that adds a touch of spa-like indulgence to your daily routine. The other two bedrooms are generously sized, providing ample room for family members or guests to relax and unwind. The finished basement offers added versatility, ideal as a guest room, recreation area, or home office, and includes a three-piece bathroom and abundant storage. Ideally located next to Centennial Park, this home gives you easy access to recreational activities and community events. Commuting and travel are convenient with TTC access, nearby shops, schools, major highways, the airport, and downtown Toronto. This home offers the perfect combination of comfort, style, and location, making it an exceptional choice for families seeking a balanced lifestyle. (id:60365)

