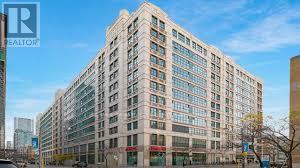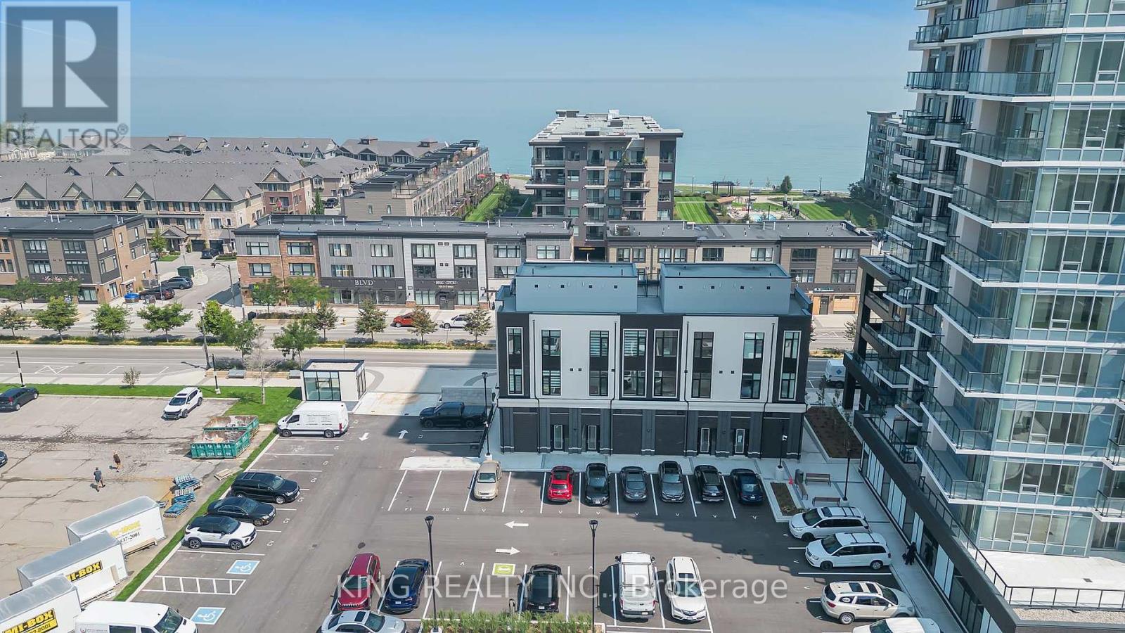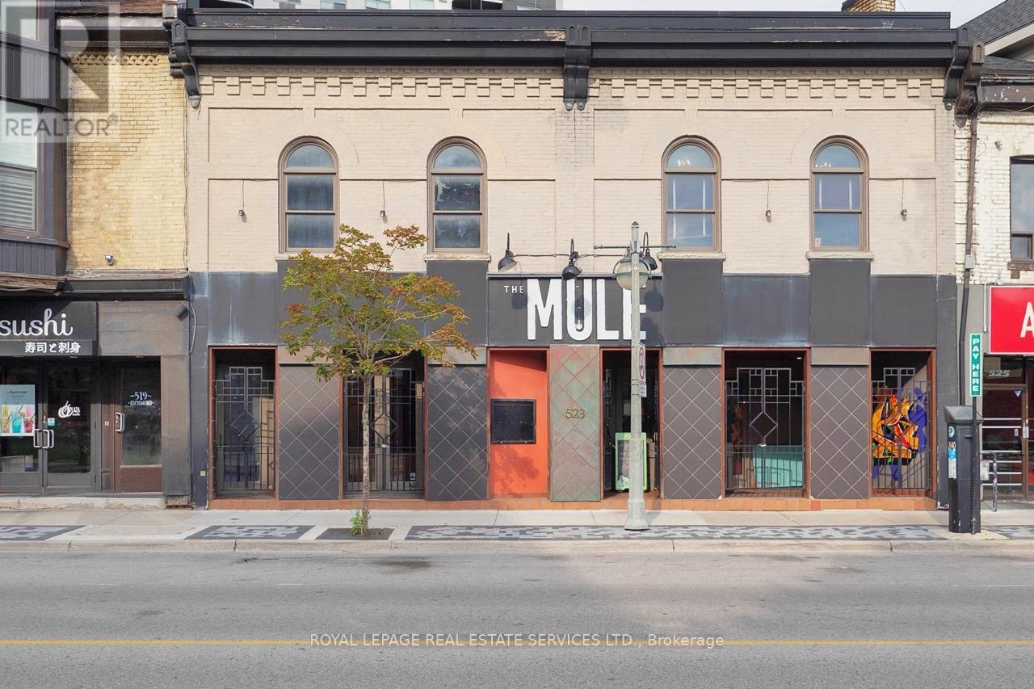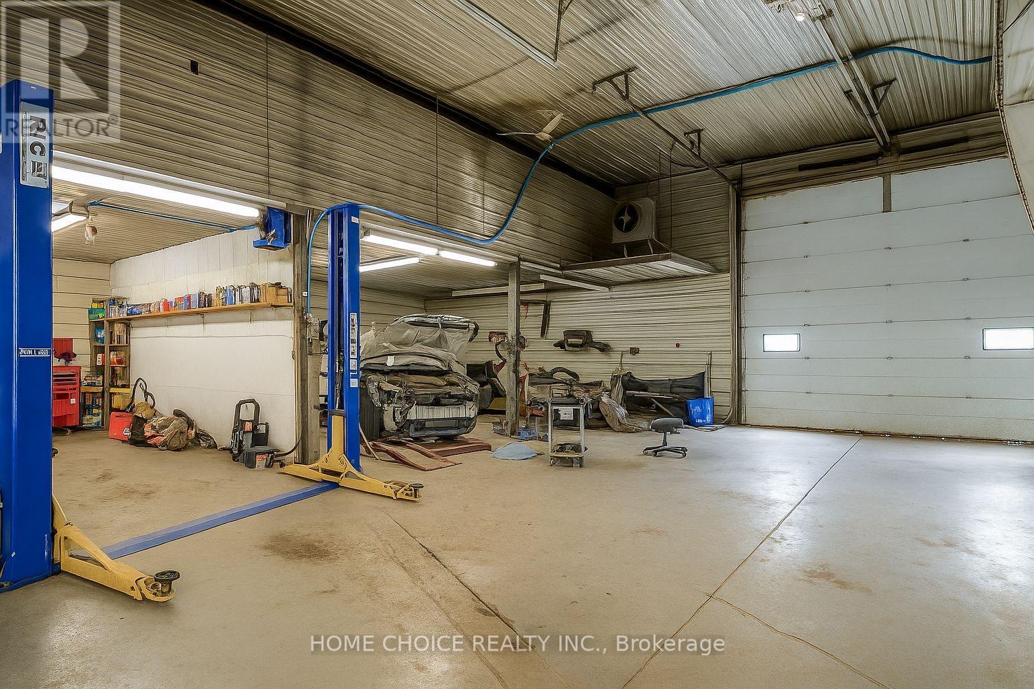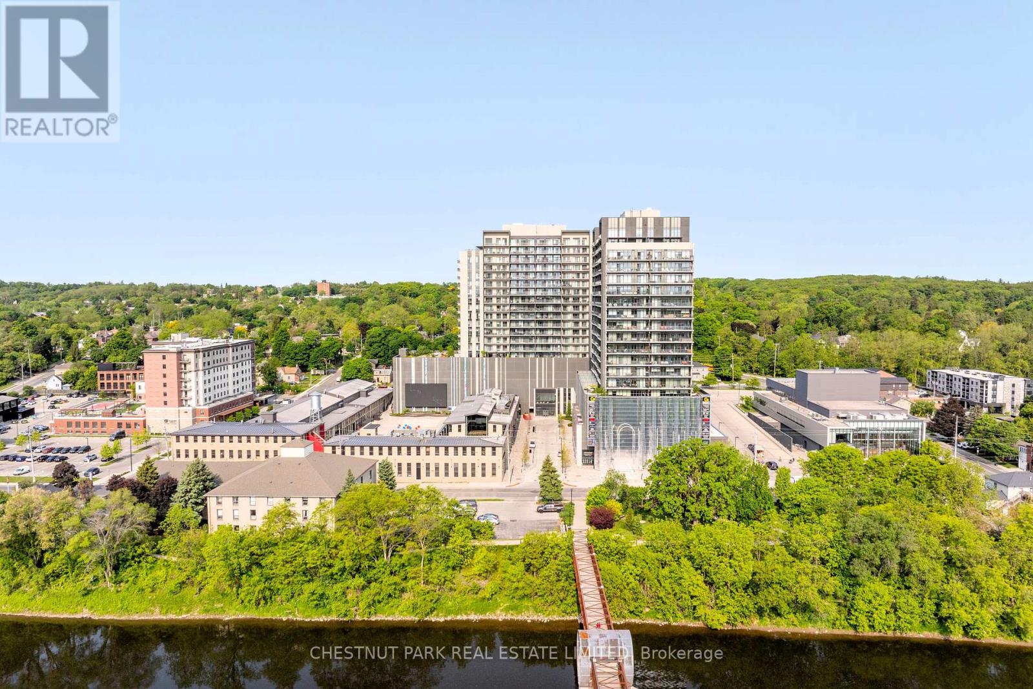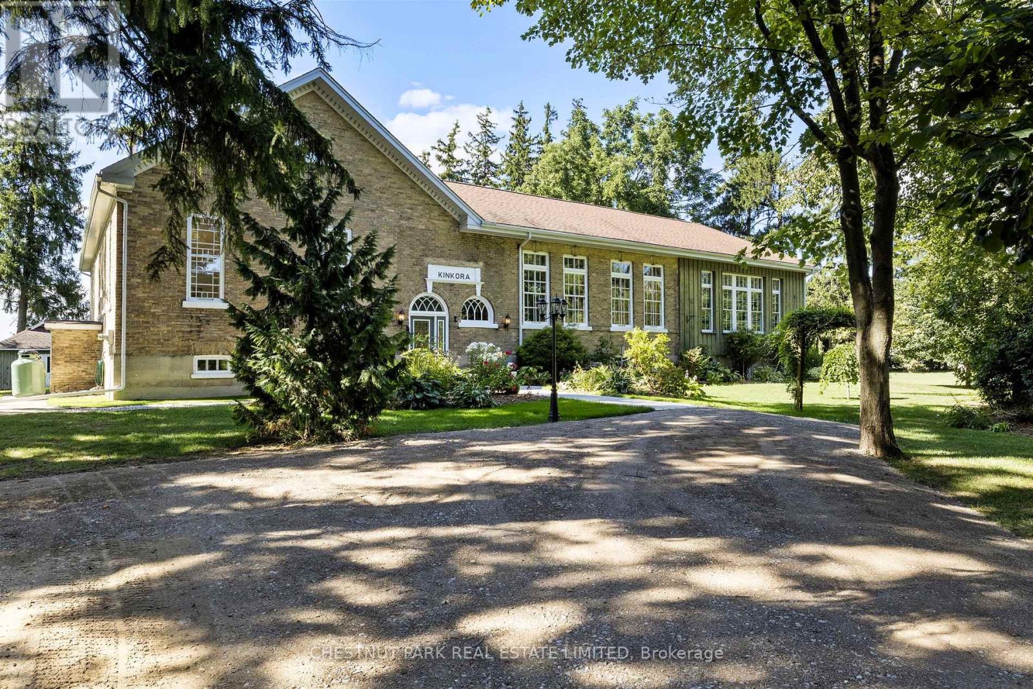329 - 26 Douro Street
Toronto, Ontario
Live, work and play in the heart of King West. Welcome to your urban townhome! Looking for house-like living without the million-dollar price tag? This 2-bed, 2-bath condo townhouse in King West offers approx 900 sq ft of stylish, smartly designed living, perfect for first-time buyers, young professionals, and couples. Step into a bright, open-concept main level ideal for entertaining or cozy movie nights. The updated kitchen features stainless steel appliances, a breakfast bar, and everything you need to feel right at home. Upstairs, you'll find two full-sized bedrooms with generous closets, perfect for roommates, a home office, or nursery space. But the real showstopper? A large rooftop terrace with South, West and Northern views, plus a gas BBQ hookup, your private outdoor oasis in the city! Located in one of Toronto's most connected neighbourhoods, you're steps to TTC streetcars, and just minutes to the Gardiner, DVP, and 427. Walk to Liberty Village, Trinity Bellwoods Park, Ontario Lake path, or enjoy your pick of top restaurants, cafes, shops, and lounges. Plus a ton of grocery store options like Metro, Longos, Farm Boy, No Frills & more. Monthly maintenance fees include ALL utilities, (hydro, heat, and water), this is truly turnkey urban living with unbeatable value. Don't miss out on your chance to own in one of Torontos most desirable neighbourhoods. Book your private showing today. (id:60365)
935 - 155 Dalhousie Street
Toronto, Ontario
Welcome to 155 Dalhousie St. Freshly Painted and Renovated. This is your chance to live in the iconic Merchandise Building in the heart of downtown Toronto. This bright and spacious loft has been freshly updated and is perfect for professionals seeking a true loft lifestyle. Enjoy rare balcony access, soaring 12-ft concrete ceilings, exposed ductwork, and a stylish industrial vibe. Building amenities include a 24-hour concierge, indoor pool, fully equipped gym, and basketball court. Tenant Pays Hydro & Internet. No Smokers Please. AAA tenants only. (id:60365)
36 Andres Common
Grimsby, Ontario
Have Fun With The Whole Family At This Stylish Corner Unit At Grimsby On The Lake. It Is A Brand New Place, Featuring 3 Bedrooms, 2.5 Washrooms, Master Bedroom Has Ensuite And Walk In Closet, Large Kitchen, Large Family Room, And A Rooftop Patio With A View Of The Lake. Perfectly Located, Walk To The Lake, Close To All Amenities. Shops And Restaurants At Doorstep. About 35 Mins To Niagara Falls. Right Off The Highway (Exit Casablanca) Building Amenities Such As Gym And Rooftop Lounge Can Be Used. Near Trails, 3 Mins From Casablanca Beach, Near Big Box Stores. One Parking Spot In Underground Parking Lot. (id:60365)
5782 Byng Avenue
Niagara Falls, Ontario
Welcome to this charming and spacious home, perfect for families! The second floor features 3 bright and comfortable bedrooms along with a full bathroom. The main floor boasts a functional kitchen with plenty of space for cooking and dining. The finished basement offers additional living space with a recreation room, a second bathroom, and a convenient laundry area. Don't miss this fantastic opportunity to own a well-designed home in a great location! (id:60365)
523 Richmond Street
London East, Ontario
Take advantage of this rare opportunity to lease a fully equipped, exquisite, and licensed restaurant in the heart of London's vibrant Richmond Row. This location is a standout destination for locals and visitors alike. Just steps from major venues like Budweiser Gardens and Canada Life Place, it is the perfect pre or post event dining spot. The area is lively and walkable, surrounded by shops, entertainment, and a vibrant urban vibe. Located at 523 Richmond Street, this spacious venue offers a transferable liquor license for 187 indoor seats + 94 patio seats, private dining space, Net Rent = $12,500 per month + TMI = $6,200 per month. Their stunning patio has been recognized among Canadas Top 100 Outdoor Eateries by OpenTable, making this location a true hidden gem and a must-visit dining destination in downtown London. Set up for success with a turnkey layout, high foot traffic, and excellent exposure. Ideal for experienced operators ready to hit the ground running in one of Londons most dynamic corridors. Chattels & Equipment can be purchased from the Landlord for $100,000. (id:60365)
99 Dallan (Basement) Drive
Guelph, Ontario
2 bdrms legal basement in the south end of guelph, it is a legal basement from builder, 2 bdrms and 1 wshrm, very spacious, separate entrance, 2 parking, close to all major amenties, seaparate laundry (id:60365)
3192 Buckhorn Road
Selwyn, Ontario
Highway Commercial C1 Zoning On A Busy Road With Lots Of Opportunities To Start Own Business. Heated 4500 Sq Ft Shop Space With 14' X 14' Overhead Door, Spray Paint Booth, Office, 16' Ceiling With 2 Overhead Cranes 2 Ton Each. Used To Be Successful Motorcycle Repair Shop, Auto Body Shop/Collision Centre &S crap Yard. Lots Of Parking Space. 4500 Sq Ft For $5900 Plus TMI Monthly (id:60365)
292 Freure Drive
Cambridge, Ontario
Beautiful 9-Room Detached Home on a Ravine Lot with Legal 2-Bedroom Basement Apartment! This stunning detached home with a double car garage is perfectly situated on a picturesque ravine lot, offering both beauty and privacy. Designed for modern family living, it features 5 spacious bedrooms on the second floor plus a full-sized office that can be used as a 6th bedroom. The second floor also includes 3 full bathrooms, with the primary suite offering a walk-in closet and a luxurious ensuite, and two bedrooms connected by a convenient Jack & Jill bathroom. The bright and open-concept main floor is perfect for gatherings, featuring a modern kitchen with stainless steel appliances, ample cabinetry, and seamless flow into the family and dining areas. No carpet throughout the entire home ensures a clean, elegant, and low-maintenance living environment. Adding incredible value, the home comes with a brand-new legal basement apartment featuring 2 bedrooms, 1 full bathroom, and 1 half bathroom, complete with a separate entrance perfect for rental income or extended family. In addition, there is another separate basement area with its own full bathroom, adding further versatility. The exterior is equally impressive: the driveway has been widened to accommodate multiple vehicles, and the sidewalk and backyard have been finished with exposed concrete for a modern, uniform look. For added convenience and future readiness, the home comes equipped with a 200 AMP electrical panel and an EV charging port in the garage. With its thoughtful layout, prime ravine lot, premium upgrades, and excellent income potential, this home is the perfect blend of luxury, comfort, and functionality. Don't miss the opportunity to make it yours! (id:60365)
2001 - 15 Glebe Street
Cambridge, Ontario
Luxury Penthouse Living in the Heart of the Gaslight District! An extraordinary 2,300 sq. ft. residence created by seamlessly combining two expansive units. Spanning the entire side of the building, this one-of-a-kind three-bedroom, three-bathroom home offers breathtaking panoramic views of historic downtown Cambridge and the Grand River. Step into a grand foyer that opens into a sun-drenched, open-concept living space. Floor-to-ceiling windows bathe the home in natural light, while engineered hardwood floors add warmth and sophistication. The thoughtful layout includes pocket doors in every bedroom, maximizing both space and functionality. At the heart of the home is a chefs dream kitchen, fully upgraded with quartz countertops and backsplash, an oversized island, and premium finishes. Designed for both style and efficiency, this space is perfect for intimate dinners or lavish gatherings. The primary suite is a private retreat, complete with a spacious walk-in closet/dressing area with custom organizers and a large window. The spa-like ensuite boasts a walk-in glass shower and dual sinks, while sliding glass doors provide direct access to the penthouses expansive 100-ft. terrace. The second bedroom features floor-to-ceiling windows, a wall-to-wall closet, and its own private three-piece ensuite. A third generous bedroom currently configured as an office/den offers additional flexibility. This extraordinary residence also features a wraparound balcony accessible from every room, offering spectacular sunrise and sunset views over the city skyline and Grand River. Additional features include two underground parking spaces (one with an EV charging station), two private storage lockers, and access to state-of-the-art amenities: a rooftop terrace, private dining room, fitness center, yoga & Pilates studio, and an elegant lobby. (id:60365)
4588 Road 145 Road E
Perth East, Ontario
HISTORIC CHARM MEETS MODERN COUNTRY LIVING--Built in 1862, this one-of-a-kind converted schoolhouse offers over 4,500 sq. ft. of beautifully restored living space on a spectacular 1.3-acre property. Set in the peaceful hamlet of Kinkora, just 15-min from Stratford and within 45-min of Kitchener or London, this home blends historic character some original hardwood, detailed door trim with todays modern conveniences.The heart of the home is an updated kitchen (2021) with abundant cabinetry, a spacious island, and seamless flow to the open-concept living and dining areas. Large windows fill the home with natural light, while two new propane fireplaces (2021) and geothermal heating/cooling ensure year-round comfort. The main floor also offers a formal sitting room, home office, laundry, and primary bedroom retreat with a 4-piece ensuite.On the main level, you'll also find three additional generous bedrooms, a 5-piece main bath, and a 2-piece powder room. An added bonus is the connected 2-bedroom nanny suite/apartment with its own laneway and entrance providing flexible options for extended family, guests, or rental income.Step outside to an idyllic country setting: manicured gardens, a large fish pond with waterfall, a chicken coop where you can collect fresh eggs daily from hens that might just feel like part of the family, and a heated above-ground pool with a sprawling deck. A spacious garden shed offers storage for tools and equipment.The lower level features a finished foyer and generous storage space with walk-out access. From the moment you arrive, this rare property captures a sense of history, community, and rural tranquility while keeping you connected to nearby city conveniences. A dream home for buyers seeking something truly unique with a rich historical story. (id:60365)
60 Gage Street
Grimsby, Ontario
ENTERTAINERS DREAM BACKYARD All-brick 2-storey home on a 69 x 170 ft lot in a sought-after family-friendly neighbourhood, offering over 3,600 sq. ft. of fully finished living space. Step inside the spacious foyer to a bright living and dining room with hardwood floors, flowing into the updated eat-in kitchen featuring Quartz countertops, stainless steel appliances, and a large breakfast bar with extra cabinetry. The kitchen opens to a stunning 2-storey sunken family room with gas fireplace, all overlooking the showpiece of this property the private backyard oasis. Enjoy professionally designed hardscaping, a heated inground pool, multiple seating areas, a powered gazebo with interchangeable panels for 3-season use, a pool house with roll-up doors, and full concrete lounging areas for sun or shade. The main floor also offers a versatile office/den/future laundry room (or bedroom with armoire), a stylish 2-piece powder room with new designer wallpaper, and a convenient beverage station with bar fridge and sink (could also be converted back to laundry room). Upstairs, the enormous primary suite features a custom walk-in wardrobe system and a newly renovated 5-piece ensuite with soaker tub, dual sinks, and glass shower. Two additional bedrooms, a 4-piece bath, and an open loft-style space complete this level. The fully finished lower level is perfect for entertaining with multiple seating areas, a recreation room with bar, optional guest bedroom/office/den, and a 3-piece bath. Additional highlights include a fully insulated and heated double garage, driveway parking for 4, lawn sprinkler system, and an extensive list of upgrades. Conveniently located near parks, schools, the newly renovated Peach King Centre, shopping, and quick QEW access. (id:60365)
255a Meadowlilly Road
Ottawa, Ontario
Welcome to 255A Meadowlilly Road your invitation to effortless living in the vibrant Findlay Creek community! This newly renovated 2-bedroom, 1-bathroom lower-level condo is a rare gem,perfect for savvy investors, first-time buyers, and empty nesters seeking comfort and convenience. Inside, you'll find a bright, open-concept layout with large windows that bathe the living space in natural light, while tucked-away bedrooms offer privacy. Brand new vinyl flooring runs throughout, creating a fresh, modern feel in every room. Enjoy the everyday convenience of in-suite laundry and exclusive owned parking never worry about finding a space when you come home!Step out your sliding doors to a private porch, perfect for relaxing or entertaining. Embrace a truly walkable lifestyle with parks just around the corner, plus FreshCo, Shoppers Drug Mart, CIBC, Scotiabank, RBC, and the exciting new Farm Boy (coming soon) all nearby. A fantastic selection of coffee shops and restaurants are just steps away, too.Families benefit from top-rated schools, while commuters will love the easy access to the airport and Leitrim LRT for a quick trip downtown. The area is pet-friendly and full of community spirit, with lots to do both indoors and out.Additional features include a natural gas BBQ hookup and an efficient, on-demand tankless water heater (owned, not rented!). The modern bathroom has been updated with a new vanity, toilet,faucet, and mirror, and the entire units fresh paint means you can move right in and feel at home. Whether you're looking for a smart rental investment, your first home, or a comfortable space to downsize, this lower-level condo truly has it all. Book your showing today and discover the best of Findlay Creek living! (id:60365)


