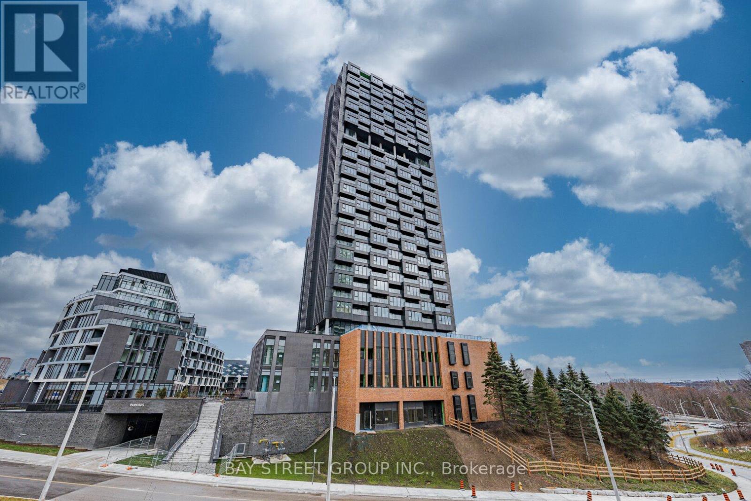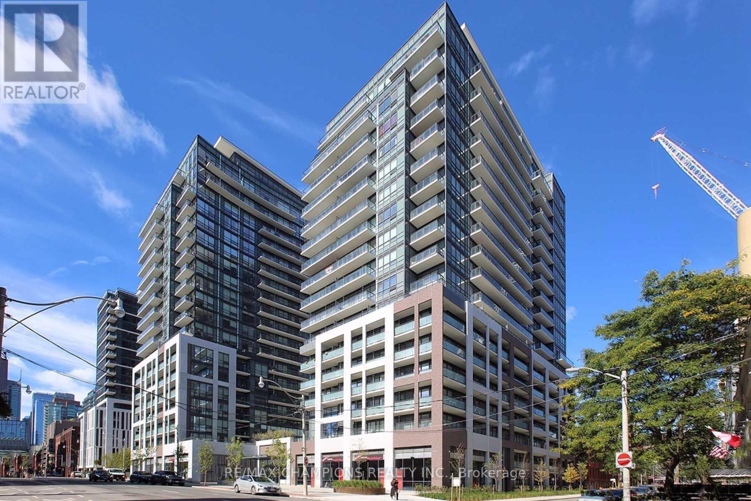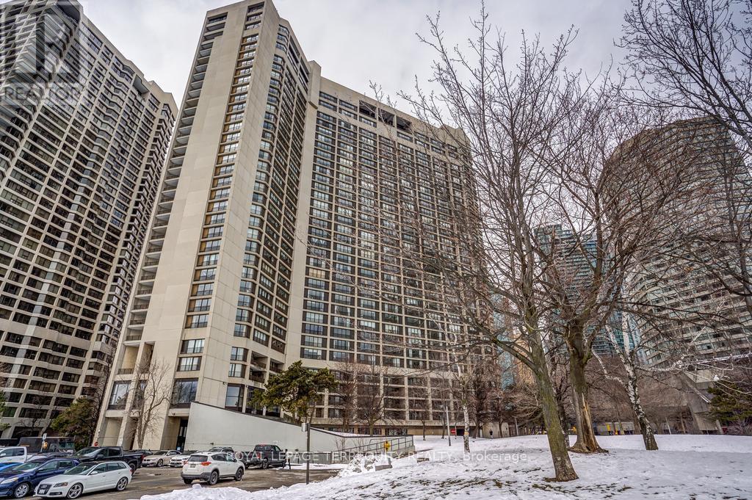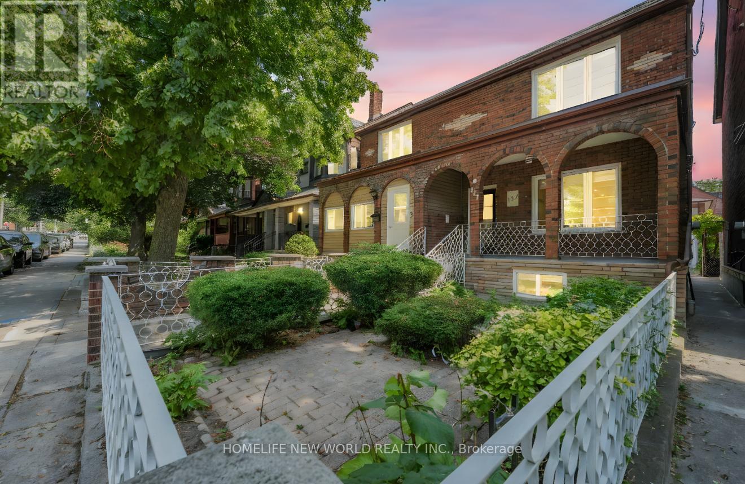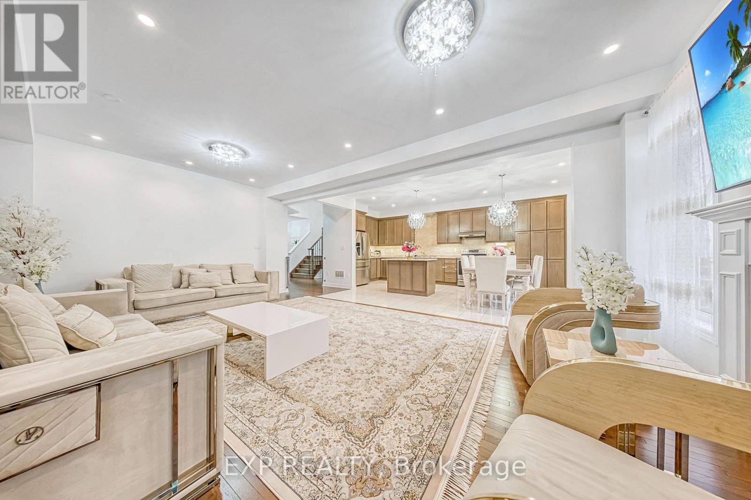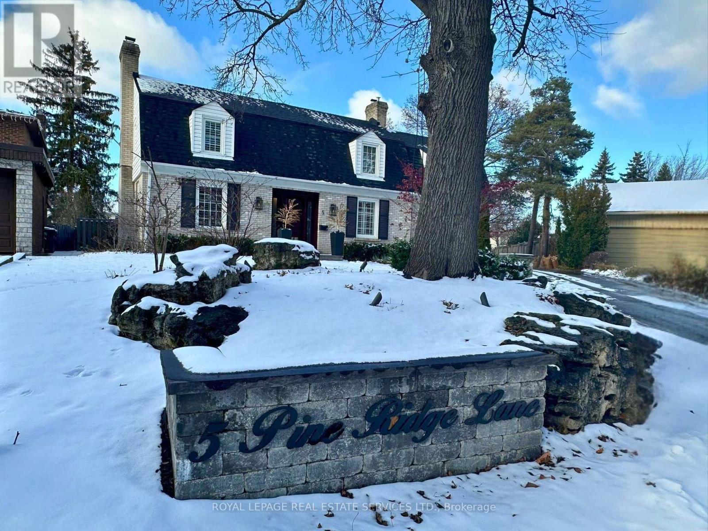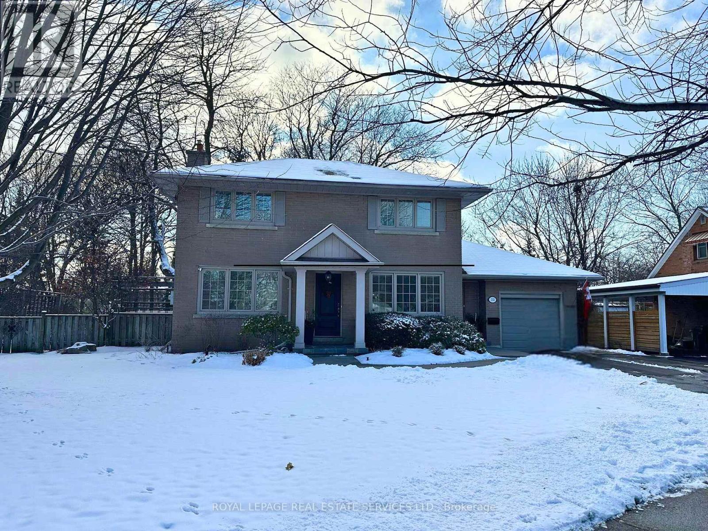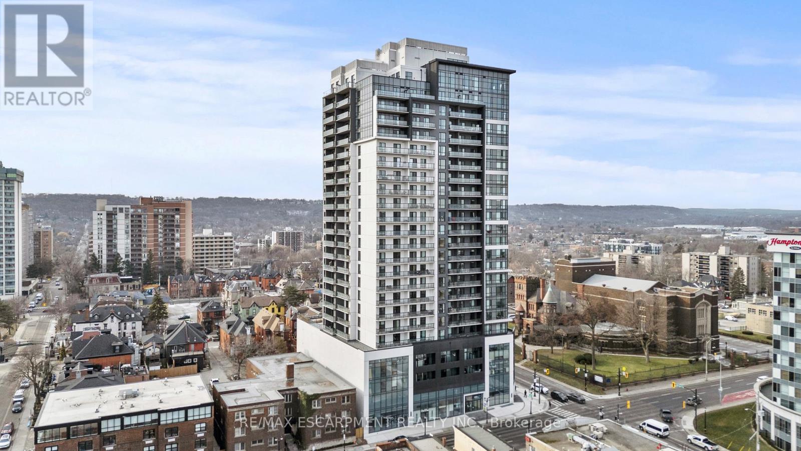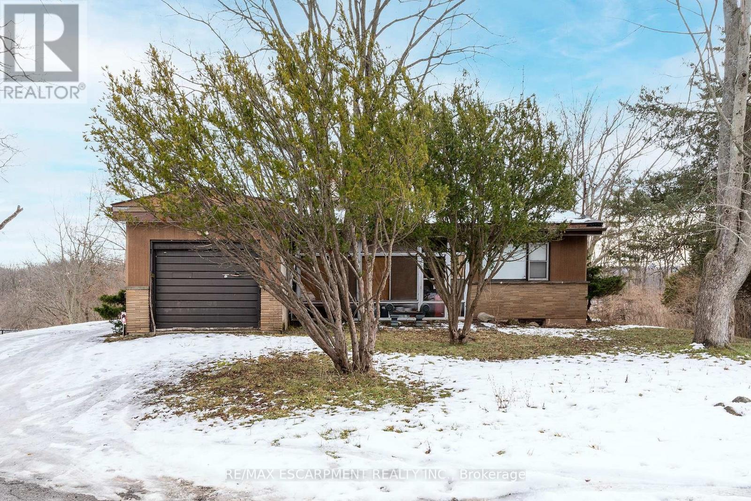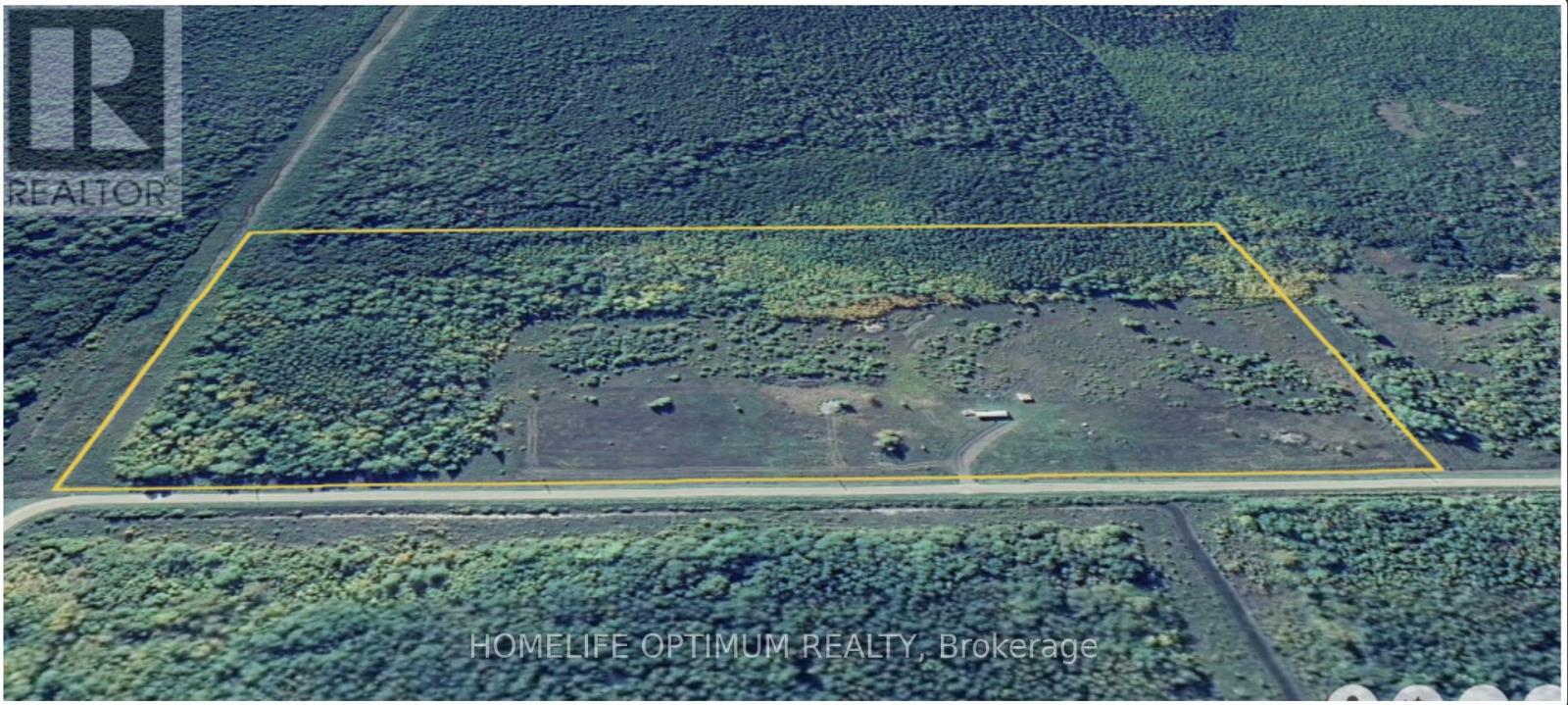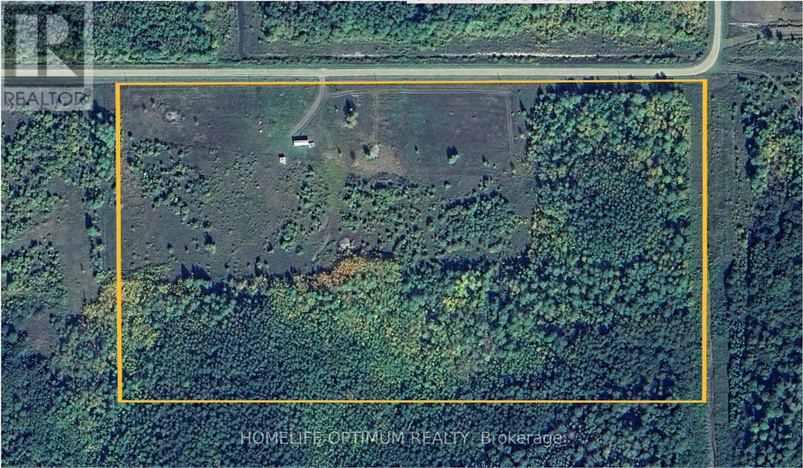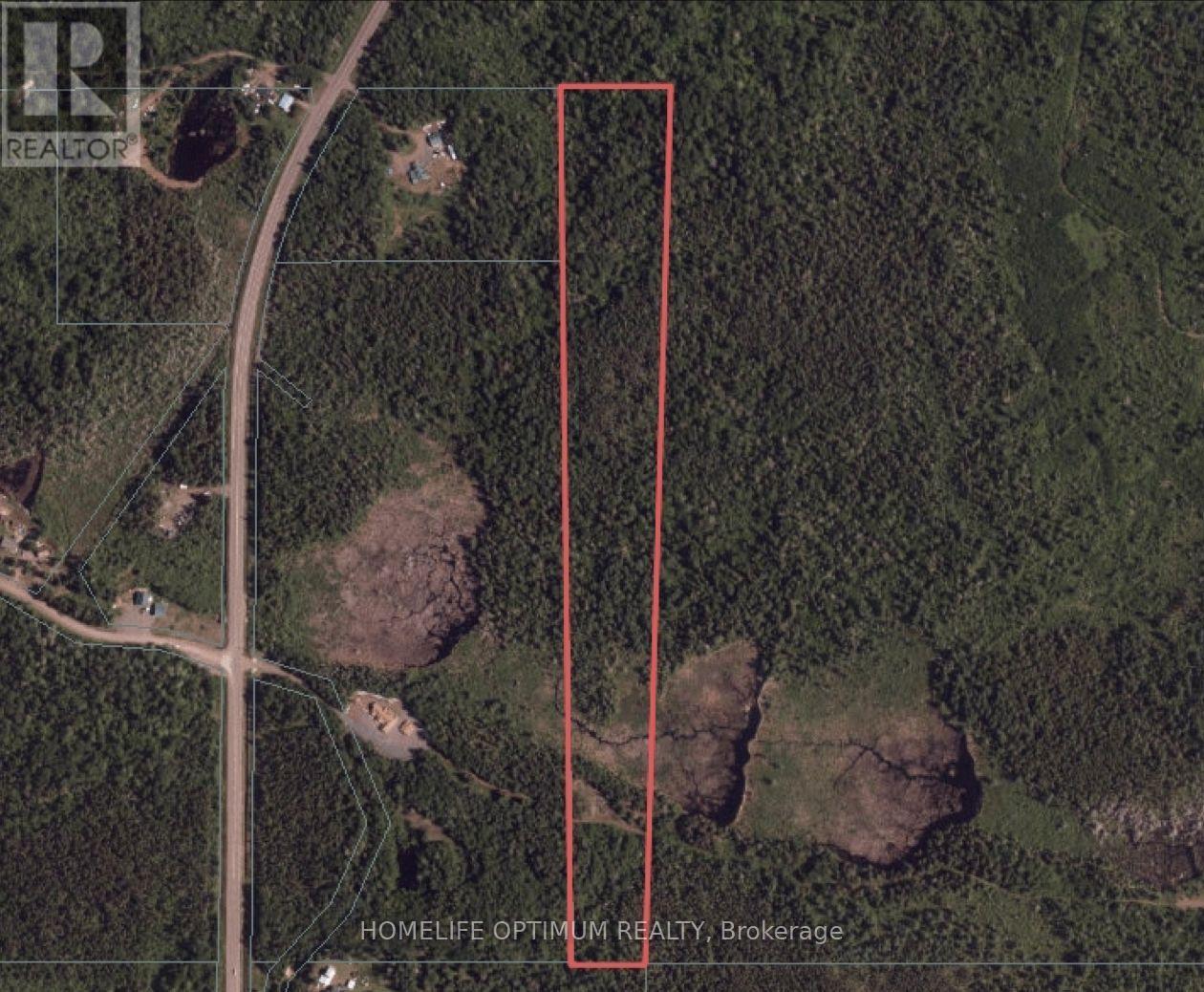2018 - 1 Quarrington Lane
Toronto, Ontario
Move into this Brand new stunning, modern 1-bedroom, 1-bath suite in Crosstown, North York, featuring a bright open-concept layout with contemporary finishes and lots premium upgrades. This thoughtfully designed unit offers floor-to-ceiling windows framing a striking unobstructed view, perfect for today's urban lifestyle. Enjoy a full range of premium amenities, including a state-of-the-art fitness centre, elegant party and meeting rooms, guest suites, stylish lounge areas, outdoor BBQ terraces, and a 24-hour concierge for added convenience and security. Located steps from the DVP/Hwy 404 and TTC, this unbeatable location provides quick access to the Shops at Don Mills, Ontario Science Centre, Aga Khan Museum, parks, schools, grocery stores, restaurants, and more. Experience sophisticated urban living in Toronto's newest master-planned community, where commuting is effortless with easy access to the Eglinton Crosstown LRT and multiple TTC routes, all while having everything you need right at your doorstep. (id:60365)
103 - 460 Adelaide Street E
Toronto, Ontario
Luxurious 785 Sq Ft Unit Boasting A Huge Balcony, Hardwood Floors & 9 Ft Ceiling Throughout. Ultra Modern Open Concept Kitchen W/Quartz Countertop, Backsplash, S/S B/I Appliances. Stunning Main Flr Lobby W/24 Hr Concierge. Steps To Ttc & Bike Rentals, Dog Park, Theatre, George Brown, Ryerson, St Lawrence Market, Distillery, Grocery, Shopping, Cafes/Diners, Onsite Pet Grooming, Convenience Store, Fine Dining, Trendy Banknote Bar & Grill, Walk Score 99! (id:60365)
512 - 33 Harbour Square
Toronto, Ontario
Welcome to one of Toronto's most prestigious waterfront addresses! This fabulous, South facing, two-storey condominium unit offers the space and privacy of a townhouse, boasting approximately 1350 Sq Ft of luxurious living space, complemented by two exceptionally large private balconies-one on each level overlooking the waterfront and surrounding greenspace. Beautifully updated kitchen, featuring sleek built-in appliances, including stainless steel Wolf appliances. Elegant wood flooring spans the entire unit, complemented by updated bathrooms and contemporary lighting. Ample custom-built storage, including large ensuite storage, attic space, and a crawl space under the stairs. Excellent amenities. These include a 24-hour concierge, a spectacular indoor pool, a fully equipped fitness center, squash courts, billiard and party rooms, the building offers a private shuttle bus service for residents, providing easy access to the downtown core, Union Station, and the Financial District. Utilities are inclusive of Hydro and Internet/TV. The parking spot is conveniently located on the same floor. No pets building. (id:60365)
137 Gladstone Avenue
Toronto, Ontario
Beautifully Renovated semi-detached home nestled on an impressive neighbourhood in prime Little Portugal. Led pot lights thru-out the house. Spacious Open concept living space on Main floor. New kitchen with beautiful Quartz countertop & large island seats 4-5 people. New high-end LG s/s 4-door fridge, stove & dishwasher. Stylish 9" deep undermount sink. Rear room on main floor is ideal for an office, bedroom or family room. New high-end front entrance door. New interior doors, trims. Crown moulding with Led lights. New luxury thick vinyl floorings on Main & 2nd Floors. Mini walk-in closet with double sliding barn doors in Primary bedroom. New interior stair glass railings and new stair treads. Newer windows thru-out with new zebra blinds on Main & second floor windows (except kitchen). Spacious high-demand 1 bedroom basement apartment with separate entrance, good rental income potential. Steps from TTC, parks, schools, shopping-mall and vibrant local amenities. (id:60365)
166 Inverness Way
Bradford West Gwillimbury, Ontario
Welcome to 166 Inverness Drive, a home that delivers peace, privacy, and a backyard view so calming you may start canceling weekend plans. This beautiful family home sits on a premium 113 foot deep lot backing onto lush greenspace, giving you quiet mornings and a natural backdrop you will actually want to brag about. Step through the impressive double door entry into a large foyer and a main floor with soaring 9 foot ceilings, potlights, hardwood floors throughout, and an open concept layout that practically cheers you on as you entertain. The living and breakfast areas overlook the greenspace so you can sip coffee like you own the valley. The upgraded kitchen flows seamlessly into a spacious living and dining area that can easily host family gatherings, dinner parties, or that one friend who overstays every single time. Upstairs features generous bedrooms, including a primary suite with a five piece ensuite that makes it dangerously easy to ignore your responsibilities. The basement is wide open and ready for your dream recreation room, gym, theatre, or top secret hangout. The backyard comes with a shed and that incredible view, and the two car garage has direct entry plus a Tesla charger so you can plug in and feel futuristic. Located in a family friendly neighborhood close to schools, parks, trails, and everything Bradford has to offer. This is the greenspace lifestyle you never knew you needed until now. (id:60365)
5 Pine Ridge Lane
Brampton, Ontario
Tucked gently atop a private Peel Village hill with just a few distinguished homes, we bring you a timeless Dutch Colonial home gracefully set on a majestic 1/3-acre pie-shaped lot, with lush, professionally landscaped grounds kept vibrant year-round by a lawn irrigation system. A stunning Loggia (porch) acts as a seamless extension of your living space, providing a sanctuary for many seasons of blissful outdoor time, rain or shine. Imagine hosting BBQs with family and friends without ever worrying about the weather. Inside, craftsmanship takes center stage, exuding refined elegance in every detail. The newly renovated designer kitchen is a showstopper, wrapped in bold mission-style tiles that marry vintage character with modern sophistication. Its the perfect blend of artistry & utility designed to inspire both culinary creativity and conversation. With 4 beautifully appointed bedrooms (hidden cedar closet in 3rd bedroom), including a serene primary retreat with a sleek, modern ensuite bath, the home offers both comfort and quiet sophistication. Three inviting fireplaces (2 in use) anchor the living areas with warmth, while each space is thoughtfully curated for both style and practicality. A well-designed mudroom-laundry room with built-in storage shelves makes the everyday a breeze. A fabulous two-car garage adds flexibility, with a full second-floor loft ready to be transformed into a studio, home office, gym, or guest suite. A long driveway ensures plenty of parking room for guests. A home with heart, soul, and whispers of a country manor all hidden in plain sight in beloved Peel Village. Perfect for the elite buyer who seeks not just a home, but a lifestyle of quiet distinction, artistic flair, and effortless grace. Walk to GO Transit, train station, Gage Park, trails, Etobicoke Creek, shops, schools, restaurants. Just minutes to Highways 410, 407, and 401 (id:60365)
153 Elliott Street
Brampton, Ontario
Welcome to 153 Elliott - Tucked away on a peaceful, tree-lined street, where you'd only drive down if you lived here. Our fully renovated home is the perfect blend of privacy, style, and convenience. From the moment you arrive, you'll sense the care and quality that's gone into every inch of this stunning property. A breathtaking family room addition with soaring cathedral ceilings, fireplace and wraparound windows brings the outdoors in, flooding the space with natural light and showcasing the magnificent, park-like setting. The beautifully renovated kitchen is the true heart of the home, where you can cook, gather, and entertain with nature as your backdrop. Step outside to your oversized entertainers deck - an outdoor oasis featuring a built-in gas fire pit, hot tub, heaters, mounted TVs, and more. It's the perfect place to unwind or host unforgettable gatherings well into the cooler months, all surrounded by mature trees that make you feel like you're in your own private park. Our home also boasts stylishly renovated bathrooms, a practical side entrance with a mudroom just off the kitchen - ideal for busy family life - and a chic living room with a sleek fireplace & windows on three sides. Downstairs, the finished basement offers two generous rec rooms, a large 4th bedroom with the convenience of a full bathroom, and a cold cellar for extra storage. The extra-deep garage with a workshop section is thoughtfully equipped with built-in shelving and cabinetry. Wherever you choose to relax - inside or out - you'll find beautifully designed, captivating spaces throughout. Elegant Hardwood flooring, upgraded windows, roof, electrical and so much more! Walkability is excellent - walk to Gage Park, GO Transit, schools, trails, creeks, shops, restaurants, the arts, Garden Square, Rose theatre, and more. Minutes to major hwy's. This is the complete package. Don't miss your chance to call 153 Elliott home. (id:60365)
1306 - 15 Queen Street S
Hamilton, Ontario
Experience chic, contemporary living at 15 Queen St S. This stunning and sun-filled 1-bedroom, 1-bath suite offers unobstructed west-facing views and soaring 9-ft ceilings. Thoughtfully designed with modern finishes throughout, the kitchen features beautiful cabinetry and stone countertops, complemented by laminate flooring across the unit. Step outside to enjoy the vibrant energy of Hess Village-restaurants, nightlife, and entertainment right at your doorstep. Residents enjoy resort-style amenities including a beautifully landscaped rooftop terrace, state-of-the-art fitness studio, tranquil yoga deck, stylish party room, and advanced digital security with parcel lockers. Conveniently located just minutes to McMaster University, hospitals, and Highway 403, with public transit at your door and a perfect Walk Score of 10. An exceptional opportunity for investors or first-time buyers seeking an upscale urban lifestyle. Some photos virtually staged. (id:60365)
5 Homestead Avenue
Hamilton, Ontario
Check out this NATURE LOVER'S DREAM!!! Nestled on a 120' x 200' foot lot with the Bruce trail in you back yard a very tranquil and serene setting MOMENTS to the conveniences of Dundas. This home exudes potential with great sized eat-in kitchen and spacious Liv Rm. with wood burning fireplace for cozy nights at home and plenty of windows to enjoy nature in your own backyard. The basement awaits your finishing touches and vision. The backyard offers plenty of space for a backyard oasis and still plenty of room to play. Make this amazing property yours TODAY!!! (id:60365)
Pc18254 Blue Road 2
Dawson, Ontario
This beautiful 20-acre parcel of land is located in Dawson Township.It fronts on the municipally maintained Blue Road 2.You can get to this property YEAR ROUND!According to the topographic maps the whole property is high and dry, with no marshy areas to deal with.There is a 384 Square foot winterized cabin ready for your quiet getaways.Electrical power runs along Blue Road 2. The property currently isn't connected to hydro, but power can be brought in.The current owner uses a generator and has some lights that run on solar.Dawson is a township located in Rainy River District in Northwestern Ontario, Canada.The township is located at the mouth of the Rainy River where it flows into Lake of the Woods.Dawson was created in 1997 by the amalgamation of the former Township of Atwood, Township of Blue, Township of Dilke and Township of Worthington. ABOUT THE CABINThe property comes with a 384 square foot (32' X 12') cabin, which was installed in 2022.The cabin is insulated with R20 Insulation in the walls and ceiling.It comes with a Metal Clad Roof.There is a 12 Foot Loft in the front and 8 Foot Loft in the rear of the cabin.STAY WARM IN THE WINTERS. Beautiful wood burning stove to keep you toasty in the long winter months.There is also an exterior outhouse and shower. SURFACE RIGHTS, MINERAL RIGHTS AND TREE RIGHTS except for pine trees come with this property. (id:60365)
Pc18254 Blue Road 2
Dawson, Ontario
This beautiful 20-acre parcel of land is located in Dawson Township.It fronts on the municipally maintained Blue Road 2.You can get to this property YEAR ROUND!According to the topographic maps the whole property is high and dry, with no marshy areas to deal with.There is a 384 Square foot winterized cabin ready for your quiet getaways.Electrical power runs along Blue Road 2. The property currently isn't connected to hydro, but power can be brought in.The current owner uses a generator and has some lights that run on solar.Dawson is a township located in Rainy River District in Northwestern Ontario, Canada.The township is located at the mouth of the Rainy River where it flows into Lake of the Woods.Dawson was created in 1997 by the amalgamation of the former Township of Atwood, Township of Blue, Township of Dilke and Township of Worthington. The property comes with a 384 square foot (32' X 12') cabin, which was installed in 2022.The cabin is insulated with R20 Insulation in the walls and ceiling.It comes with a Metal Clad Roof.There is a 12 Foot Loft in the front and 8 Foot Loft in the rear of the cabin.STAY WARM IN THE WINTERS. Beautiful wood burning stove to keep you toasty in the long winter months.There is also an exterior outhouse and shower. SURFACE RIGHTS, MINERAL RIGHTS AND TREE RIGHTS except for pine trees come with this property. (id:60365)
Pc12477 N/a
Shuniah, Ontario
This property is located within the municipality of Shuniah, which is located less than 15km of Thunder Bay.Just a short 10-minute drive and you have all the amenities of a major city.From Thunder Bay you travel north on highway 17 until you reach Highway 527; head Northeast on Hwy 527 for 4.7km.The property is located only 630 feet from Highway 527. This 20-acre property is a long and narrow parcel.The length of the property (From North to South) is roughly 2,650 feet (805 meters).The north section is approximately 330 feet (100 meters) wide, and the south section is 220 feet (67 meters) wide.Roughly 80% of the property is dry flat land, with the Northern section sitting about 10 meters higher than the south section.There is a small creek called Savigny Creek, that flows through the south section of the property. (id:60365)

