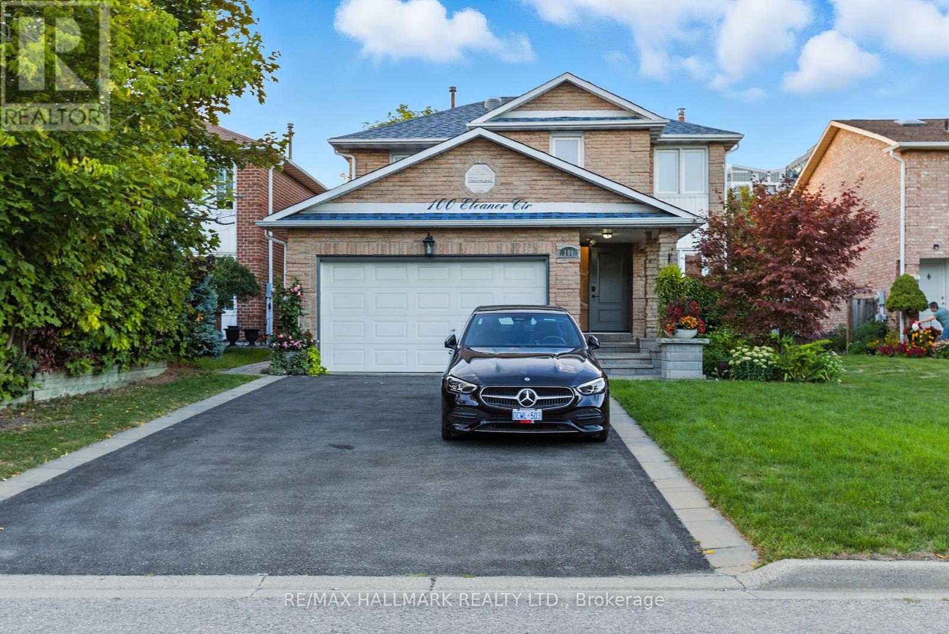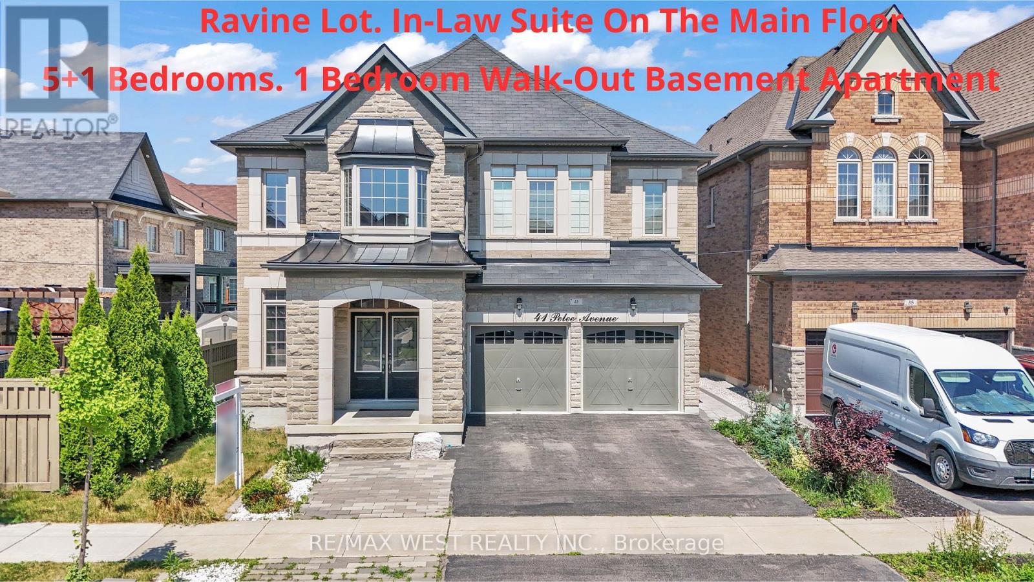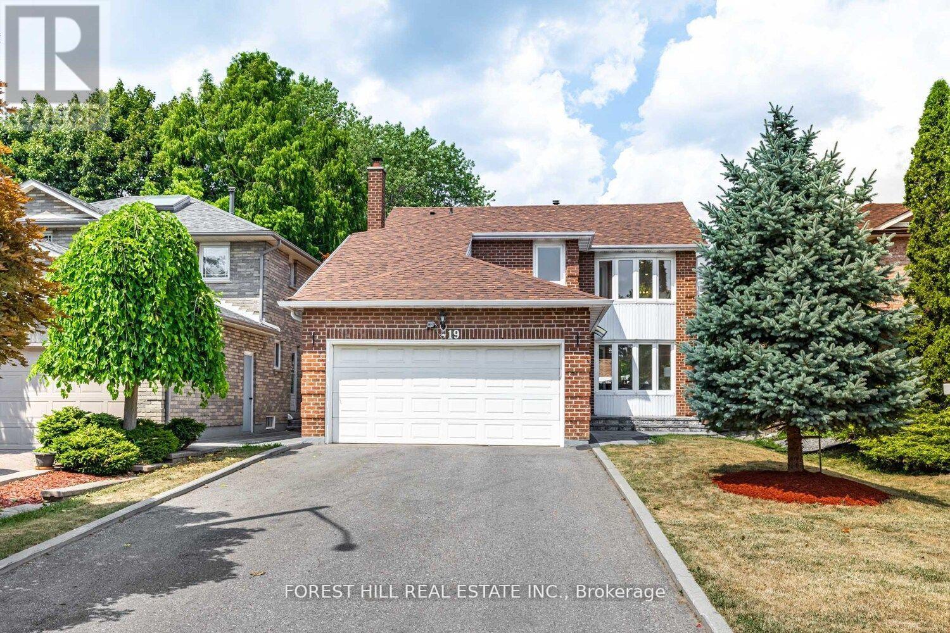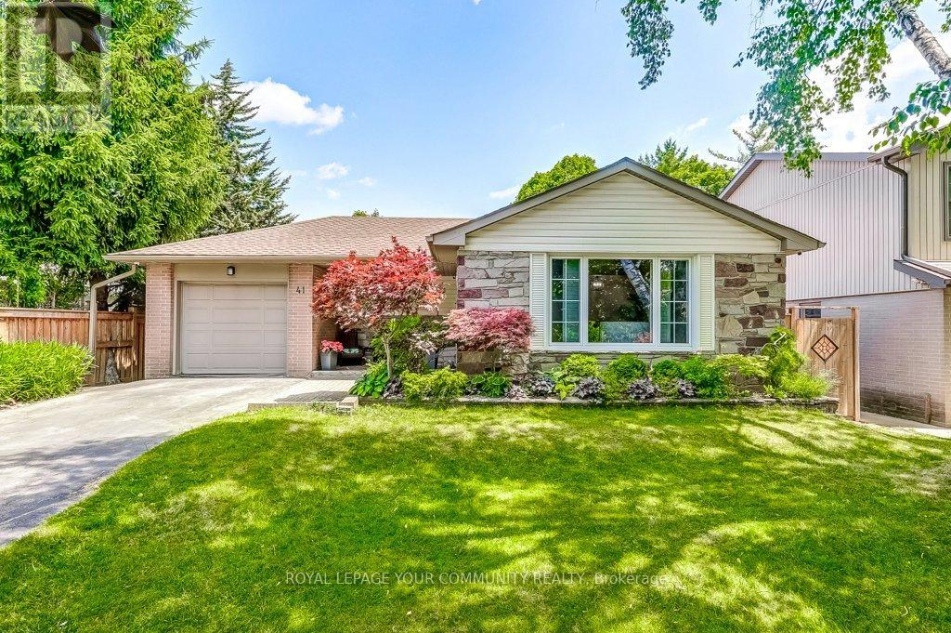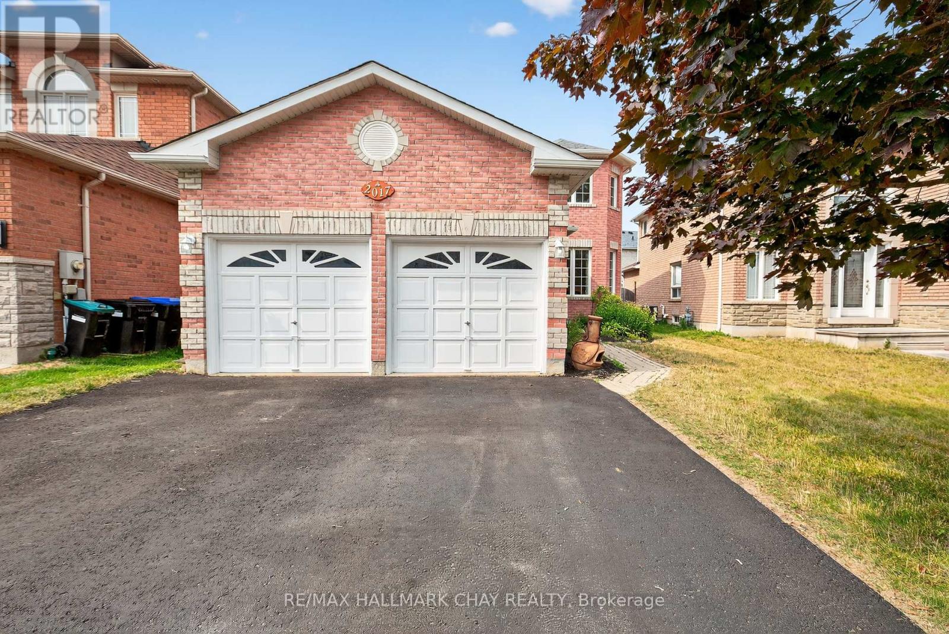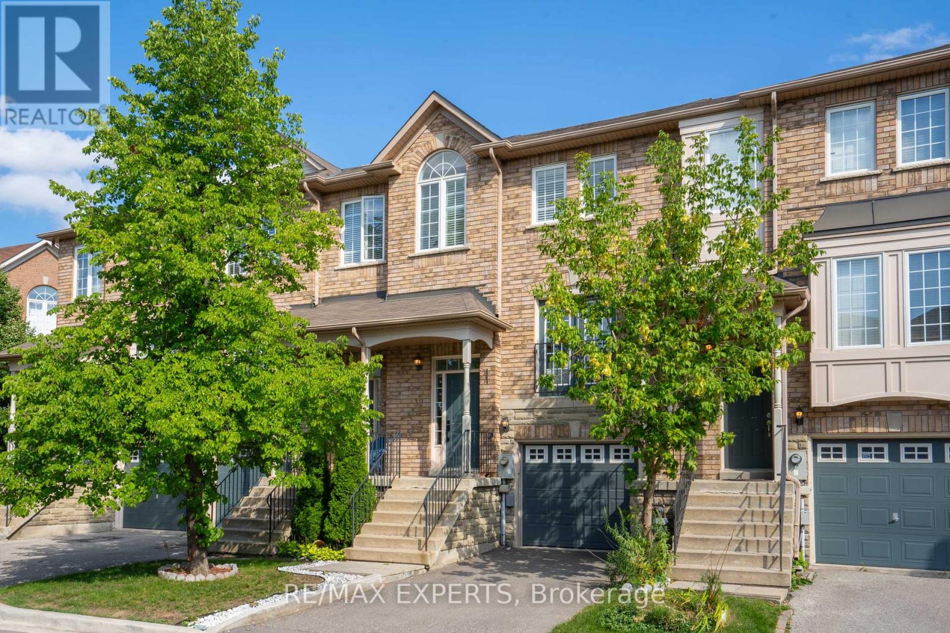198 Bur Oak Avenue
Markham, Ontario
Step into modern living at 198 Bur Oak Ave! This tastefully renovated, sun-filled townhouse features a designer eat-in kitchen, 9 ft ceilings on the main floor, beautiful waterproof vinyl flooring and bright potlighting throughout. The finished basement complete with an extra bedroom and full bath adds versatile bonus space. Families will appreciate the proximity to top-rated schools such as Pierre Elliot Trudeau High School, green parks, and direct transit links including YRT transit and the Mount Joy GO station. With two dedicated parking spots and an elegant brick facade, this home delivers both convenience and sophisticated comfort in one of Markham's most sought-after communities. (id:60365)
100 Eleanor Circle
Richmond Hill, Ontario
This professionally renovated 4-bedroom family home combines modern elegance with comfort, offering move-in ready living. Inside, youll find gleaming hardwood floors, freshly painted interiors (2025), and upgraded lighting (2025), all enhanced by a skylight that fills the home with natural light. Recent updates include a new main entrance door, side door, and backyard sliding doors (2023) for added style and convenience.The chef-inspired kitchen features stainless steel appliances, an oversized center island, a breakfast area, and a pantry with ample storage. The adjoining family room opens onto a large deck, perfect for entertaining or enjoying the quiet backyard with no neighbors behind. Both the front and back yards were professionally landscaped in 2021, creating a beautiful and low-maintenance outdoor space.Additional highlights include a new epoxy-coated garage floor and location within a top-rated school district (Langstaff Secondary and St. Robert CHS).Set within prestigious South Richvale, Richmond Hills most desirable neighborhood, the home is walking distance to Yonge Street, parks, schools, library, playgrounds, and public transit, with quick access to the GO Station, Highways 404 & 407, YRT/Viva, shopping, and the future Toronto subway extension. (id:60365)
8 - 484 Worthington Avenue
Richmond Hill, Ontario
Welcome to this beautifully maintained 3-bedroom home nestled in the exclusive enclave in the sought-after Fontainbleu neighbourhood. This stunning property offers a perfect blend of comfort and elegance, including an upgraded eat-in kitchen with granite counters, a breakfast bar, and stainless steel appliances. The kitchen overlooks the family room, complete with a gas fireplace, making it ideal for relaxing and entertaining. The elegant formal dining room is perfect for hosting special occasions, offering an ambiance for memorable dinners with family and friends. The second floor boasts three spacious bedrooms, including the primary suite, which features a luxurious 5-piece ensuite and a large walk-in closet with custom cabinetry. The finished walk-out basement includes a large recreation room and 2-piece bathroom, providing additional living space for your family. This beauty is a must-see for those seeking luxury in a desirable location. It shows genuine pride of ownership. Don't miss your chance to call this exquisite home yours! Schedule a showing today. (id:60365)
73 Hollywood Hill Circle
Vaughan, Ontario
Embrace this esteemed Vellore Village home on a desirable corner lot, celebrated for its community, schools, and family-friendly environment. Approximately 3000+ sq ft of living space, sunlit all day, and freshly painted. The property includes 5 bedrooms, 4 bathrooms, and a finished basement. Located on Hollywood Hill Circle and near parks, transit, schools, Vaughan Mills, Canadas Wonderland, hospital, and highway access, plus a separate entrance for an apartment. (id:60365)
41 Pelee Avenue
Vaughan, Ontario
Welcome to 41 Pelee Ave. in Kleinburg, ON! A Stunning Property Is A Builders Former Model Home With Approximately 4,000 Sq.Ft. This 6 Beds, 5 baths Is Nestled On A Ravine Lot, Including An In-Law Suite On The Main Floor With Full Washroom! A Walk-Out Basement With A Separate Entrance, Kitchen, Bedroom, And Bathroom. The High Ceiling On The Main-Floor Comprising A Family Room, Huge Dining Room, Extended Kitchen Equipped With Stainless Steel Appliances, Quartz Countertops, A Spacious Island, Breakfast Area And A Huge Open to Below Great Room. Discover A Ravishingly Designed Den Room Halfway To Upstairs With A Full View To Great Room, Ideal For A Home Office Or Additional Entertainment Space. The Second Floor Incorporates Well Appointed 4 Bedrooms With Ensuites, And Laundry! The Master Bedroom Features Huge His And Hers Walk In Closets Along With A 5-Piece Ensuite! Close To Schools, Restaurants, Shops, Village of Kleinburg, Copper Creek Golf Club And Hwy 427, 407! (id:60365)
19 Eleanor Circle
Richmond Hill, Ontario
***RECENTLY-RENO'D & UPDATED(2017-2024----RECENTLY SPENT $$$$ OVER***$150K***)***Hidden Gem & Timeless Curb-Appeal***RARE-FIND***This stunning/executive family home is situated on child-safe/quiet court and family-friendly street and highly after sought of South Richvale in the centre of Richmond Hill, boasting a 6-cars parking capacity and a thoughtfully-designed layout with abundant natural sunglights. This home offers a versatile space for additional living, a home office, or multi-generation living(upper level & basement level). The main floor offers spacious/open concept living/dining rooms, providing comfort and airy feelings. The gourmet kitchen with a breakfast area leads to a large sundeck, open view backyard, perfect for outdoor gatherings and private relaxation. The family room offers a gas fireplace , cozy and private space for the family, guests. Upstairs, the generously sized master bedroom includes a ensuite, providing a private retreat and walk-in closet. The additional bedrooms offer super bright with natural sunlights.The basement provides a spacious/open concept recreation room, kitchen and own laundry room and large bedroom, perfect for multi-generation, ideal for teens or guests or potential income opportunity. This home offrs unparalleled convenience close to top-tier schools, libraries, parks, and a wealth of shopping options, easy access to major highways(Hwy 7 & Hwy 407), VIVA, GO and the future subway station(adds even future value to this coveted location) (id:60365)
41 Brightbay Crescent
Markham, Ontario
Welcome to 41 Brightbay Crescent, A Hidden Gem on a Tree-Lined Street. This beautifully renovated bungalow is nestled on a quiet, picturesque street and offers exceptional potential both inside and out. With charming curb appeal, a garage equipped with an EV charger, and a lush front and back garden, this home is as functional as it is inviting. Recent updates include newer shingles, covered eavestroughs, and downspouts (all 2022), along with the added peace of mind of a backwater valve. Step inside to a bright, open layout featuring a newer kitchen with stainless steel appliances (2022), a breakfast bar, and thoughtful updates throughout. The main level features three generously sized bedrooms, while the lower level offers a fourth bedroom (plus one), a spacious family room, a dedicated gym area, a large laundry room, and ample storage. Looking for more space or income potential? The basement has a separate side entrance, making it ideal for conversion into a basement apartment or nanny/in-law suite. Situated on a large lot with so many opportunities to personalize or expand, 41 Brightbay Crescent is ready to welcome you home. (id:60365)
44 Brownridge Drive
Vaughan, Ontario
Live within a 10 minute walk to Promenade Shopping Mall, RioCentre Thornhill, Dufferin Clark Community Centre and so much more! Step into 44 Brownridge Dr, a spacious and beautifully maintained family home nestled in Vaughan's highly desirable Brownridge community. This 4+1 bedroom, 4 bathroom residence offers a warm and functional layout perfect for both everyday living and entertaining. The main floor features an open concept design with elegant crown moulding in the living and dining rooms, creating a seamless flow throughout the space. The updated kitchen is the heart of the home, boasting a centre island, stainless steel appliances, and a cozy breakfast area with a charming bay window, all with a walk-out to the backyard patio, ideal for summer gatherings or quiet mornings. Upstairs, the inviting family room with a gas fireplace overlooks the front yard and offers a comfortable retreat for relaxation. The second level is well-appointed with a primary bedroom featuring a 4-piece ensuite bath and walk-in closet and generously sized bedrooms with mirrored closets, while the fully finished basement extends the living space with an open concept recreation room, an additional bedroom, and a 4-piece semi-ensuite, perfect for guests or extended family. The home's exterior is equally appealing, with a meticulously maintained front garden that enhances curb appeal and a private backyard oasis ready for outdoor enjoyment. Additionally, 6 parking spaces with the double car garage and 4 additional driveway parking. Located in a vibrant and family-friendly neighbourhood close to public transit, shopping, dining, entertainment and more to offer. (id:60365)
49 Rembrandt Drive
Markham, Ontario
Well-Maintained, Original Owners, 4-Bedroom Detached Home With Inviting & Upgraded Double-Door Entry In Prime South Unionville. Main Floor Features Hardwood Floors, Crown Molding, Wainscoting, Pot Lights, California Shutters, And An Elegant Oak Staircase. Spacious Living And Dining Rooms Plus An Open-Concept Family Room With A Cozy Gas Fireplace And A walk Out To Backyard. The Kitchen Is Upgraded With Granite Counters, Backsplash, And A Breakfast Bar. Convenient Main-Floor Laundry With Direct Garage Access. Second Floor Offers 3 Bright Bedrooms Plus A Large Primary Bedroom With A Walk-In Closet And A Spa-Like Ensuite With Jacuzzi Tub, Upgraded Vanity And A Separate Shower. Exterior Features A Deep, Private Backyard With Mature Greenery And An Apple Tree. Unspoiled Basement With Cold Cellar & R/I Bath And Potential For Additional Living Space. Close To Parks, Trails, T&T, Restaurants, Markville Mall, Unionville GO, York University Markham Campus, Pan Am Centre, And YMCA. Top Schools: Markville S.S. & Unionville Meadows P.S. (id:60365)
2017 Wilson Street
Innisfil, Ontario
Welcome to this bright and beautifully maintained 3 bed, 3 bath family home, nestled in an incredible community just minutes from the beach! From the moment you step inside, you'll feel the warm and inviting energy. The thoughtfully designed layout offers great flow and functionality for everyday living and entertaining. Enjoy cooking in the renovated kitchen featuring modern finishes and plenty of space to gather. Natural light fills every corner of this home, creating a cheerful and uplifting atmosphere throughout. The large backyard is perfect for summer barbecues, kids' playtime or simply unwinding in your own private oasis. Conveniently located near public transportation, major highways, and all the essentials, this home truly has it all -- location, layout and lifestyle. Don't miss this opportunity to live in a home that feels as good as it looks! Roof 2019, Kitchen 2021. (id:60365)
32 - 19 Foxchase Avenue
Vaughan, Ontario
PRIME Location in the Heart of Woodbridge! Tucked away on a quiet street with only local traffic, this townhome offers the perfect combination of convenience and tranquility. Pride of Ownership shines throughout this beautifully maintained home, featuring modern updates you'll love. With 3+1 bedrooms and 4 bathrooms, it's an ideal choice for first-time buyers, families, or investors. Thoughtfully renovated and truly move-in ready, it blends comfort, style, and functionality in one of Vaughan's most sought-after communities. The kitchen is a chef's dream, designed for both everyday living and entertaining. The private backyard provides the perfect outdoor retreat, backing onto no rear neighbours for added peace and privacy. Walking distance to bus routes, grocery stores, schools, and restaurants, and just minutes from Hwy 400, Hwy 407, and the Vaughan Metropolitan Centre subway station-this home delivers the lifestyle you've been looking for! Now is your time! (id:60365)
Corner Lot - 43 Drizzel Crescent
Richmond Hill, Ontario
Absolutely stunning **END-UNIT** freehold townhouse in the prestigious Oak Ridges community (Bathurst & King). Offering 3 bedrooms, 4 bathrooms, and over. 2000 sq. ft. of total living space. The impressive foyer boasts a soaring 20-ft ceiling, creating a grand first impression and flooding the entry with natural light. The main floor features 9 smooth ceilings, hardwood floors, solid oak staircase with iron pickets, and a custom modern kitchen with quartz counters, backsplash, centre island, undermount sink, and quality stainless steel appliances. Upstairs offers spacious bedrooms and the convenience of an upscale 2nd floor laundry room. The fully finished basement includes a large rec room, wet bar, and a 3-piece bathroom, adding both comfort and valuable living space. Outside, enjoy a beautifully landscaped front with interlocked parking pad, inviting front porch, and a private fenced backyard perfect for entertaining. As an end-unit, the home is filled with windows throughout, creating a bright and airy atmosphere, and truly feels like a semi-detached home. Prime location, steps to parks, schools, trails, lakes, public transit, and highways. One of the most upgraded homes in the area with $$$ spent on finishes throughout. (id:60365)


