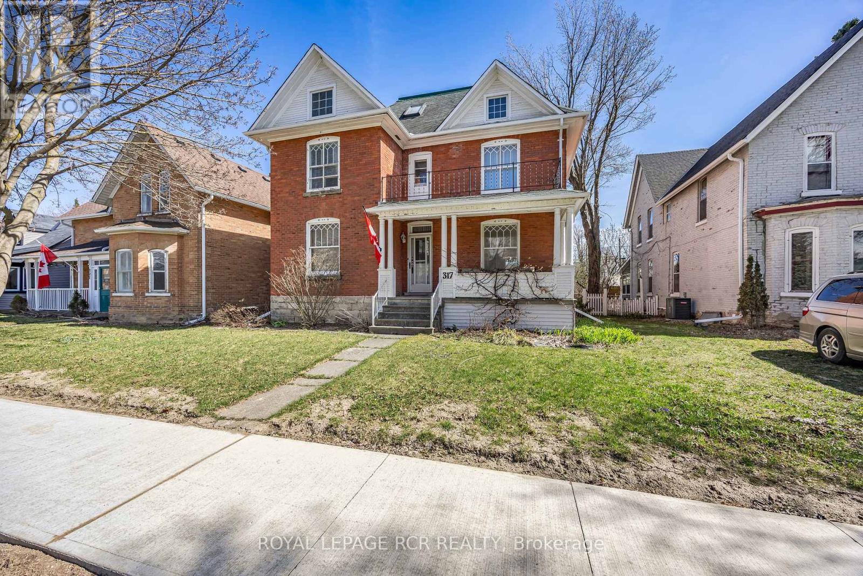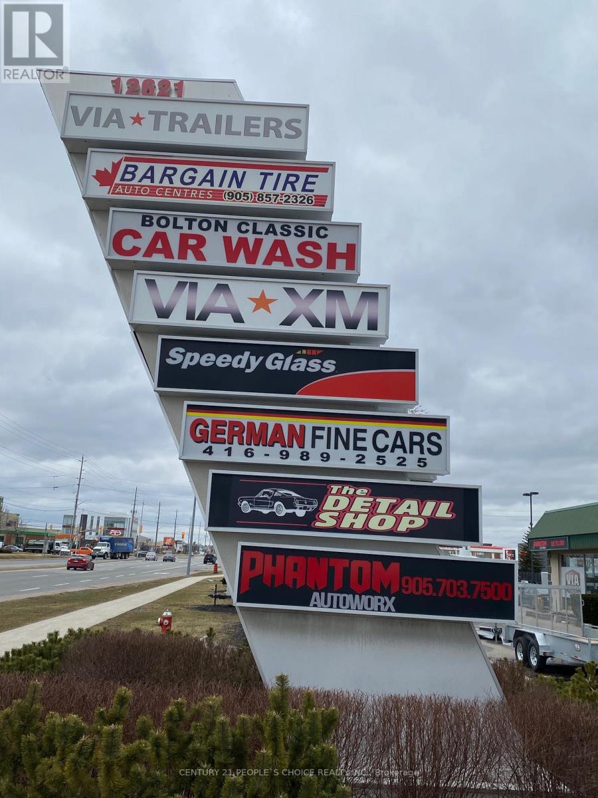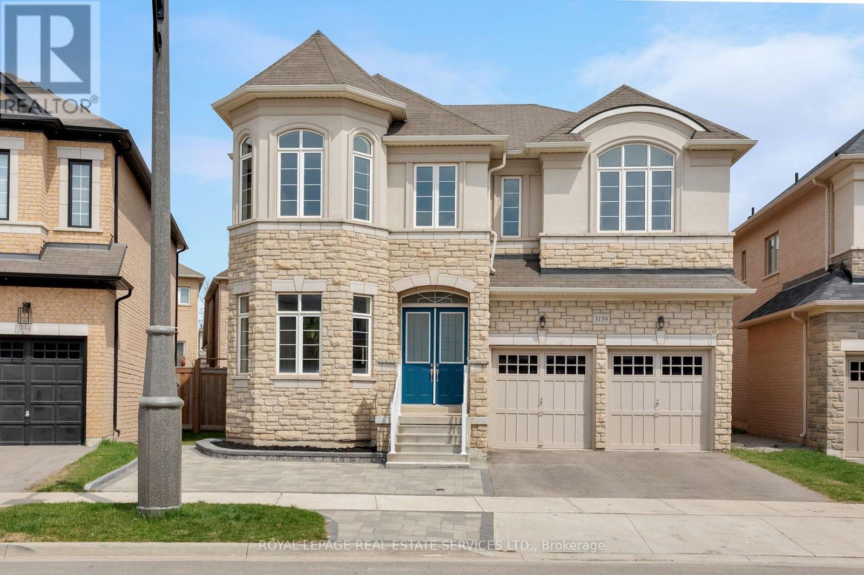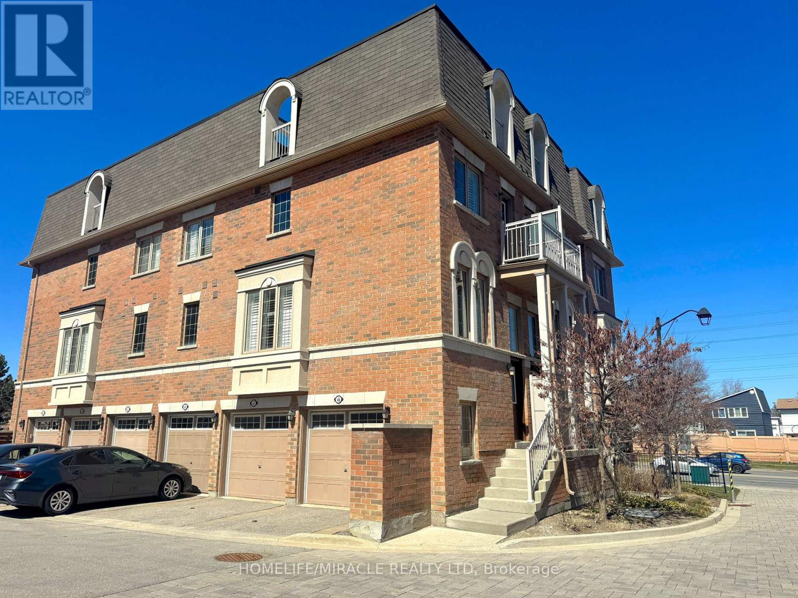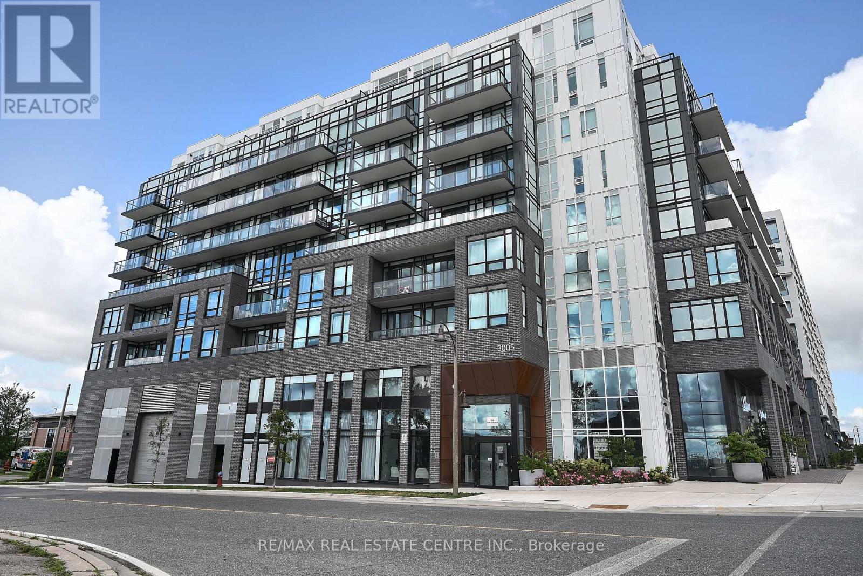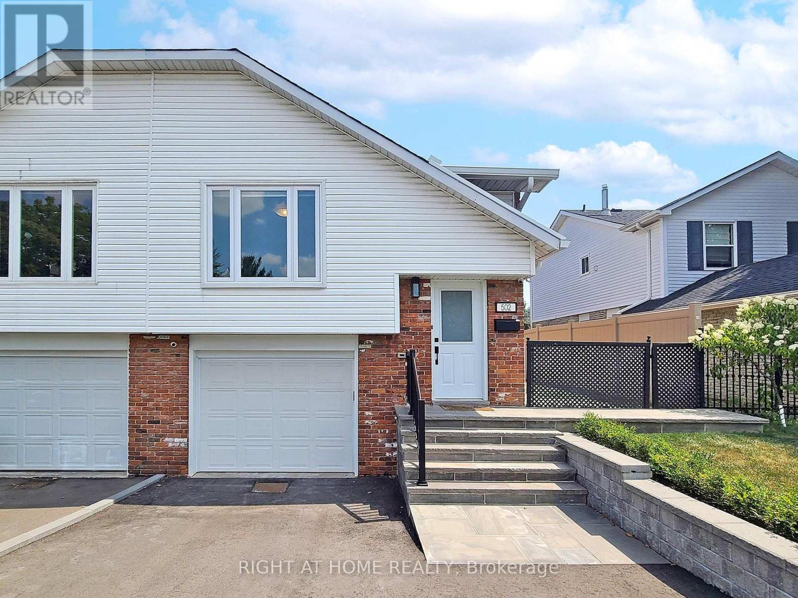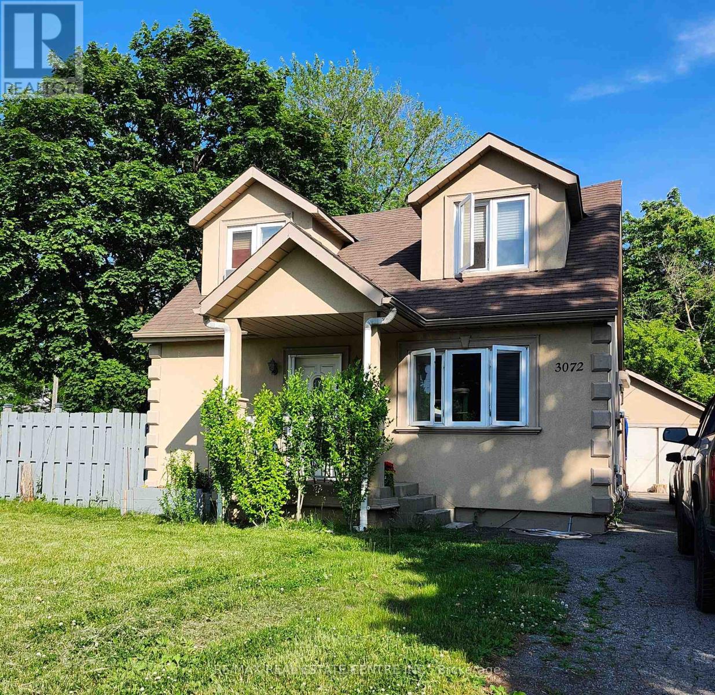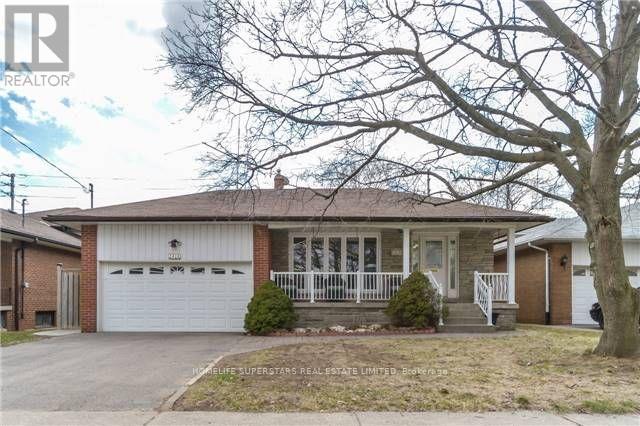138 Hiddenvalley Drive
Belleville, Ontario
RESORT AND HOME ALL IN ONE ! DREAM EXECUTIVE HOME OASIS IN THE HEARTH STONE RIDGES ESTATES! Surround your self on this this ONE AND A HALF ACRESN(approx) ESTATE CUL-D-SAC, 8 years new. Welcome to One of Hearth Stone Estates' Nestled on an exclusive road leading to a cul-de-sac, this stunning raised bungalow offering just under 3000 sq ft of Total living space sits on over 1 acre of charming brick and siding exterior.-----Meticulously maintained 3 + 2 bedroom home offers exceptional curb appeal and luxury throughout. Step inside to an open-concept layout ideal for entertaining, featuring a chef's kitchen, open concept dining room, and a cozy living area with a fireplace. Most bedrooms includes custom built-in closets, while the primary suite boasts a walk-in closet and a spa-inspired ensuite. ------ You'll love the newly updated laundry room and pantry just off the kitchen with its own separate walk-out and private deck-ideal for quiet mornings or relaxed evenings. ------For those stargazers, the sky is an absolute showcase! What about those Northern Lights! It is like no other. You get the first class seating!! Enjoy scenic walking trails. ------The fully finished lower level features two additional bedrooms, a 4-piece bath, a second gas fireplace, and plenty of space for in-laws, teenagers, or a home office setup. ----- The 2.5 car garage is fully insulated and heated-a dream for any handyman or hobbyist. "Black Bear Golf And Resort" is an ongoing development coming soon mins away--This home is truely a Rare Find! Customized with high-end finishes and thoughtful upgrades throughout, this exceptional property is move-in ready and won't last long! 2.5 heated garage/room for a boat (id:60365)
317 Main Street E
Shelburne, Ontario
Step into timeless elegance at 317 Main Street, Shelburne. This 2 1/2 storey Victorian-style home offers a rare blend of historic charm and modern functionality, ideally situated in the heart of town. With 4 bedrooms, 3 bathrooms, and approximately 2,570 square feet of living space, this home is full of character, comfort, and versatility. You're welcomed by a classic covered front porch with a balcony above, the perfect spot to enjoy your morning coffee and take in the quiet charm of Main Street. Inside, you'll find original hardwood flooring, interior doors, and detailed trim, all beautifully preserved to highlight the homes rich heritage. 9-foot ceilings and generously sized principal rooms create a warm, airy atmosphere ideal for both formal entertaining and everyday living. The kitchen offers convenient access to the back deck, making indoor-outdoor living effortless. Upstairs, you'll find three spacious bedrooms and a large 4-piece bathroom, offering comfort and privacy for the entire family. The third-level suite is an excellent option for in-law accommodations or extended family. This upper-level area includes a kitchen, living area with walk-out to a private balcony, bedroom, and a 3-piece bathroom, an ideal setup for multigenerational living or hosting guests with independence and ease. Outside, the fully fenced yard and deck provide a space to relax or entertain. A detached tandem 4-car garage adds extra convenience with plenty of room for parking, projects and storage. This is a true Shelburne gem, a home where old-world craftsmanship meets thoughtful design and everyday comfort. (id:60365)
2 A&b - 12621 50 Highway
Caledon, Ontario
Well Located Office plus Shop In highly visible and very busy area Of Hwy 50, just opposite side of Tim Horton's in Bolton. Office has a main reception area, 2 private offices, and a Board Room. The shop has been used as a Welder's Work Shop as well as Automotive Related. Both sides have their own Washrooms. It can be used as an Office, Storage, Work Shop, or Automotive uses beside many more uses allowed by Zoning. Unit comes With 9 dedicated parking spots (id:60365)
1840 Mccoy Avenue
Burlington, Ontario
Beautiful Spacious Freehold townhouse with finished basement, ideally located in the sought-after Family Friendly Corporate neighbourhood. This immaculate 3-bedroom, 3-washroom home features a bright, spacious layout with hardwood floors on the main level, freshly painted, Modern Wall Panelling, Pot lights, and a beautifully upgraded backyard with interlocking perfect for entertaining. The finished basement includes a projector and TV setup for the ultimate home entertainment experience. The primary bedroom boasts a 4-piece ensuite and walk-in closet, with two additional generously sized bedrooms. Conveniently situated in the heart of Appleby Uptown, just steps from shopping, dining, and all essential amenities, Close to Appleby GO station. (id:60365)
3159 William Rose Way
Oakville, Ontario
Welcome to sought-after Joshua Meadows, one of North Oakvilles newest communities, where elegant suburban living blends seamlessly with the serenity of nearby parks & nature trails. Enjoy walkable access to school, green spaces, & the vibrant Uptown Core, with big box stores, dining, & essential services, plus quick connections to the 407 & 403 for effortless commuting. This luxurious 4-bedroom, 3.5- bath home sits on a premium pie-shaped lot with 65 feet across the back, offering upscale curb appeal with a stone & stucco facade, Palladian windows, rich architectural details, & an extended stone patio next to the double driveway. The sun-filled, fully fenced backyard features a professionally installed stone patio & expansive green space perfect for outdoor living & entertaining. Inside, 10-foot & 9-foot, tray & coffered ceilings, walnut-stained maple hardwood floors, custom crown & wall mouldings, built-in speakers, upgraded light fixtures, & abundant natural light create an elegant ambiance. The formal living & dining rooms are ideal for hosting, and the chef-inspired kitchen boasts premium cabinetry, granite counters, slab backsplash, stainless steel appliances, a large centre island with breakfast bar, & a bright breakfast area with patio access. A family room with a coffered (waffle) ceiling & a gas fireplace, a private main-floor library, chic powder room, & mudroom with access to the attached double garage, enhance style & functionality. Upstairs, the primary suite offers 2 walk-in closets & a spa-like 5-piece ensuite with a freestanding soaker tub & glass shower. Three additional bedrooms2 with partial cathedral ceilings include a private ensuite for one & a shared 4-piece bath for the other two, all designed for ultimate comfort & style.8.5' bsmt ceiling. (id:60365)
48 - 180 Howden Boulevard
Brampton, Ontario
Stunning bright corner townhouse with lots of light in prime location on inner private corner with easy access to the above ground 3-car garage (remote and WiFi-controllable). The unit is well-maintained with modern finishes (hardwood floors, oak rails, iron pickets, matte cabinetry, metal hardware, white quartz countertop, upgraded bathroom vanities) large windows with California shutters surrounding the unit (with sun rising in direction of front door and windows/balcony of primary bedroom). Includes living, dining, bathroom, laundry, and kitchen with fully upgraded appliances: PLUS EXTRAS: living room furniture, office room furniture, full primary bedroom set with luxury queen mattress and bedding, modern wall-mounted fireplace, toaster oven, and Google Nest thermostat and camera doorbell, rooftop terrace furniture all included! The 2nd storey includes 2 bedrooms with extra closet space (plus shared linen closet) and large bathroom (full with tub and shower). Primary bedroom includes personal walk-out balcony, perfect for private morning coffee outdoors. The 3rd floor is a beautiful, large, fully-private rooftop terrace with stunning 270-degree views of the entire surrounding area, perfect for hosting parties, with gas hookup for BBQ, or simply relaxing outdoors. Ideally located near public transit, major highways (410), schools, and 5-minute walking distance from Bramalea City Centre including tons of shops, restaurants, banks, and healthcare centers! The community is surrounded by green parks and conservation areas. Prime location for a growing family with safe access to inner/outer pathways to private community playground and common outdoor areas. The unit includes 1 outdoor parking spot directly in front of the garage (for a total of 4-car parking) with additional visitor parking located directly across the unit. Act quickly and don't miss out on this premium unit! (id:60365)
18 Allium Road
Brampton, Ontario
Beautiful 3-Storey Freehold Townhome in Northwest Brampton! Total 1,814 Sq Ft of space!Well-maintained 3 Bed + Den/Office, 3 Bath (2 Full + 1 Powder) Townhome with Potential to Add a 4th Full Washroom on the Main Floor. Double Car Garage with Direct Access to Home. Main Floor Flex Space Ideal as Office or Convertible 4th Bedroom. Upgraded Eat-in Kitchen with S/S Appliances, Center Island, and Walkout to Large Terrace with Natural Gas BBQ HookupPerfect for Entertaining or a Kids Play Area. Primary Bedroom features Double Door Entry, Walk-in Closet, and 5-pc Ensuite. Located in a Highly Sought-after Family-Friendly Neighborhood Close to Schools, Parks, and Amenities.Close to Mount Pleasant GO Station, Shopping Plazas, and Much more. (id:60365)
715 - 3005 Pine Glen Road S
Oakville, Ontario
Welcome to The Bronte! This boutique-style condominium is perfectly situated in Oakville's historic Old Bronte community, offering the best of modern living in a charming and well-connected location. This spacious southwest-facing 2 bedroom, 2 bathroom CORNER suite comes complete with parking, locker, and a generous 75 sq. ft. balcony, ideal for enjoying fresh air and natural light. Inside, the suite features thoughtfully designed interiors with 9 ceilings, stylish laminate floors, quartz countertops, tiled backsplash, stainless steel appliances, and upgraded finishes throughout. The open-concept layout creates a bright and inviting space, perfect for both everyday living and entertaining. Residents of The Bronte enjoy a wide range of lifestyle amenities that enhance both convenience and comfort. Amenities include a concierge, fitness centre, party room, multi-purpose room, and a modern lounge. Outdoor features include beautifully designed terrace that offers seating areas, a fire pit outdoor dining and BBQ area, along with a pet spa for your furry friends. Steps away from parks and trails, close to Oakville Trafalgar Hospital, groceries, shops, and a variety of restaurants. Commuting is seamless with two nearby GO Stations and quick access to major highways (403, 407, and QEW), making this the perfect home for professionals, families, or downsizers seeking a blend of style, comfort, and connectivity. (id:60365)
502 Galedowns Court
Mississauga, Ontario
Situated In A Highly Desirable, Family-Friendly Neighbourhood, This Beautifully Updated Property Offers Both Comfort And Convenience. Ideally Located Near Top-Rated Schools, Square One Shopping Centre, Major Highways, And More, This Home Truly Has It All. The Open-Concept Living And Dining Areas Provide A Perfect Space For Entertaining, While The Generously Sized Bedrooms Offer Ample Comfort. This Meticulously Maintained Home Is Bright, Spacious, And Move-In Ready. Descending To The Lower Level, Youll Pass A Barnwood-Style Feature Wall. The Lower Area Includes A 3-Piece Bathroom, A Large Recreation Room, An Office Space That Could Serve As An Additional Bedroom, And A Laundry Area With A Newer Washer And Dryer. With Direct Access To The Updated Garage, The Basement Offers Excellent Potential For An In-Law Suite Or Extended Family Living. The Fully Fenced Backyard Provides A Private Outdoor Space For Relaxation And Enjoyment. Do Not Miss This Gem In The Heart Of The City. (id:60365)
3072 Mcnaughton Avenue
Mississauga, Ontario
Absolute Bargain! Unbelievable Price! Priced Low & Firm For A Buyer Who Wants A Great Value On The Best House In Mississauga. This Property Is a Must See and Won't Last Long At This Low, Low Price, So Hurry In For A Showing Today. Located in the Centre of the GTA in Historic Victory Village, This 1.5 Storey Detached House has A lot of Character and Charm and is Situated on a Desirable Family-Friendly and Mature Tree-Lined Street, with a Large Private Corner Lot. This Well Cared for House Features a Spacious Living and Dining Room with Lots of Natural Light and a Good Size kitchen with Walkout to a Huge Private Backyard, and a Rare Main Level Bedroom. Upstairs You Will Find 2 More Bedrooms and a 3 Piece Bathroom. Private Backyard has Large Mature Trees, a Large Shed with Electricity, and Large Deck. Long Driveway Leading to a Detached Garage, has Ample Parking for Three Vehicles. Garage also has Electricity. Superior Location. Bordering Toronto/Vaughan/Brampton. Family-Friendly Neighborhood Steps from Victory Park. Minutes from Toronto Airport, Highways 401/427/409/407/410/403/QEW and Malton GO Station. Close to Schools, Parks, Public Transportation, Shopping, Restaurants and More. (id:60365)
902 - 3 Michael Power Place
Toronto, Ontario
Welcome to the epitome of West End living! This bright and beautifully appointed corner suite offers a rare blend of space, style, and serenity. Enjoy unobstructed north and east views from your private covered balcony-perfect for morning coffee or evening relaxation. The well-designed split-bedroom layout ensures privacy, with a spacious primary retreat featuring double mirrored closet and a 3-piece bath. Enjoy new flooring throughout the open-concept living/dining area and both bedrooms. Other upgrades include: modern kitchen with breakfast bar, entire unit freshly painted, new ensuite laundry for added convenience, and upgraded/modernized window sills. One underground parking space and one locker are included. Residents enjoy access to newly renovated, upscale amenities: a full fitness centre, indoor pool, party room with fully-equipped kitchen, media/theatre room, billiards room, card room, library, 24/7 concierge, stylish common areas, and plenty of visitor parking - all professionally managed by Del. This condo is ideally located just steps to Kipling and Islington subway stations, with easy access to Bloor Streets shops, cafes, and restaurants. Perfect for professionals, downsizers, or small families seeking comfort and connection in the heart of Etobicoke. (id:60365)
1413 Safeway Crescent
Mississauga, Ontario
Fantastic Opportunity In The Exceptional Lakeview Community. Well Maintained Family Home On A Beautiful Mature Family-Friendly Neighborhood. This Rare Find Backsplit Features Hardwood Floors Throughout Main Floor, 3 Large Bedrooms, Large Living Room, Dining Room & New Upgraded Kitchen With Built-In Dishwasher. The Basement Offers a Separate Entrance , It Features A Huge Rec Room, 2nd Kitchen, A Full Bathroom & A Laundry Room. If You're Looking For A Home With A Basement With In-Law Suite Potential, This Home Offers Just That! Big backyard for gardening Or... If You Prefer A Pool, The Yard Is Large Enough. Fabulous Location On Border Of Mississauga & Etobicoke With Easy Access To The QEW Or Public Transit. Minutes To Shopping, Sherway Gardens, Restaurants and More. Enjoy Your Walks To Laughton Heights Park Or The Etobicoke Creek & Trails. Play Golf? Lakeview & Toronto Golf Courses Are Minutes Away Mins. (id:60365)


