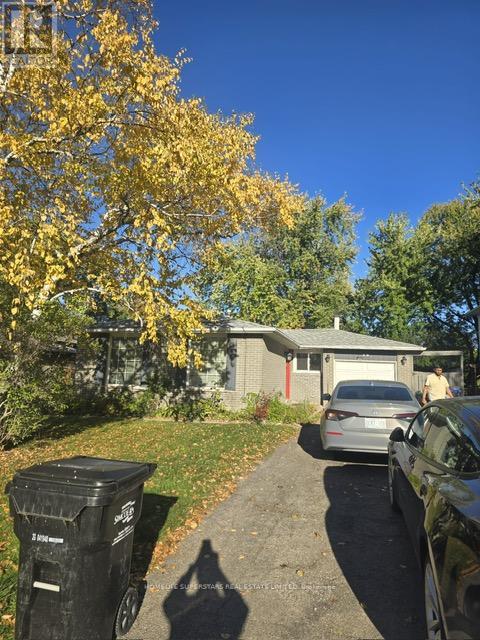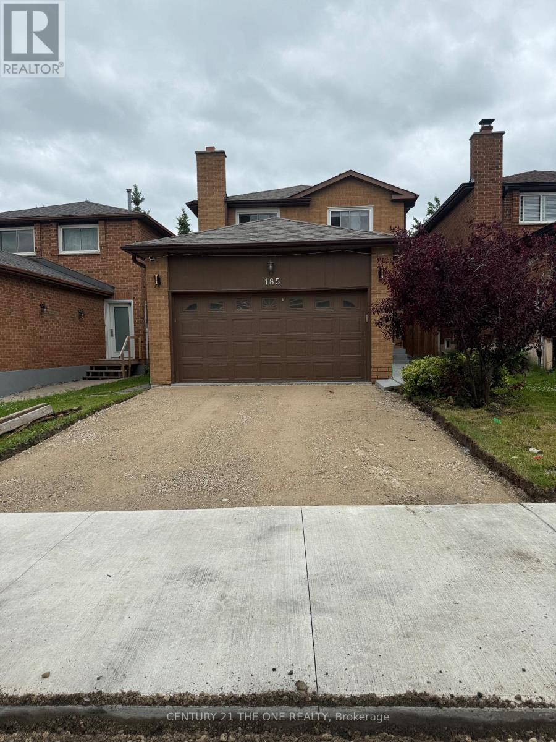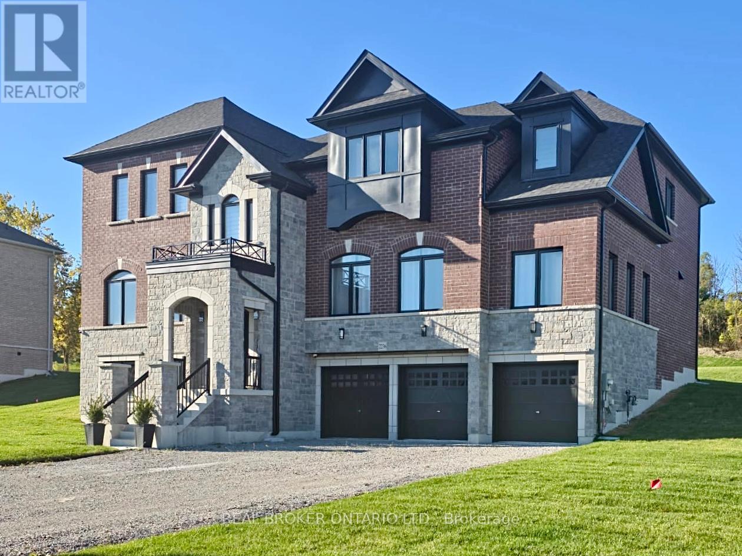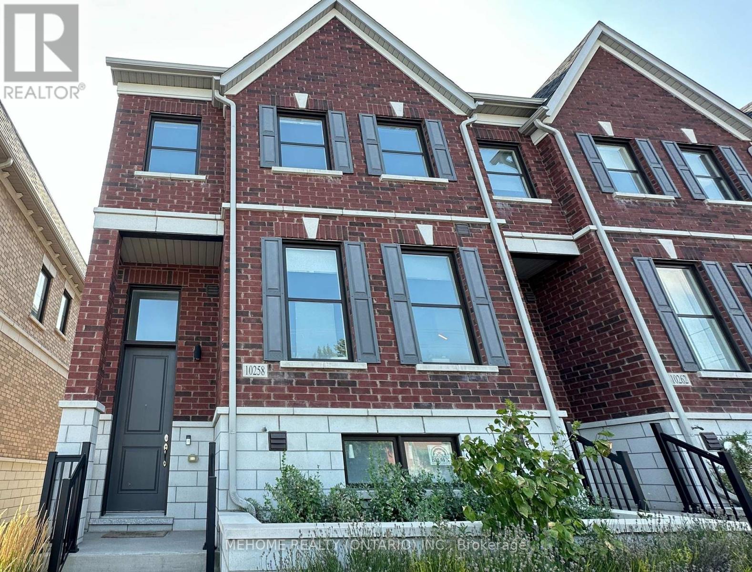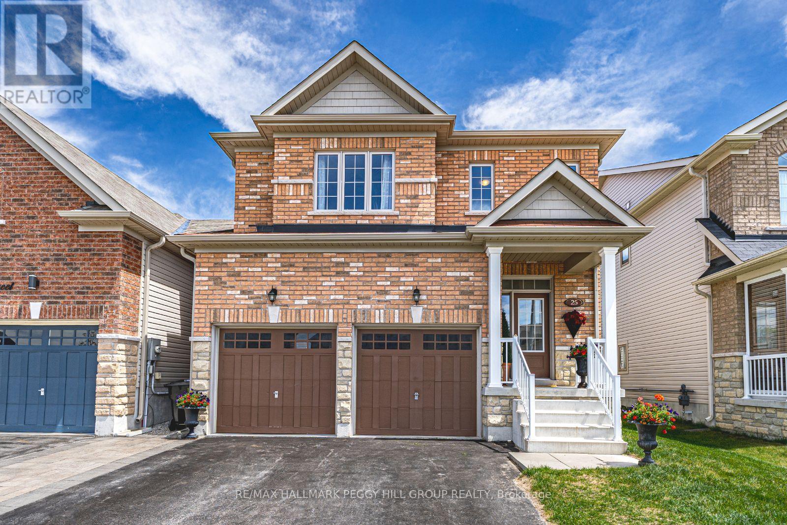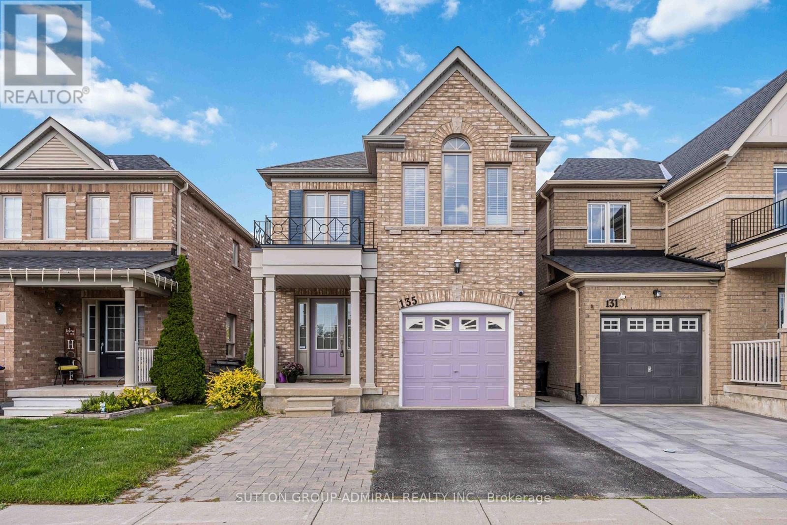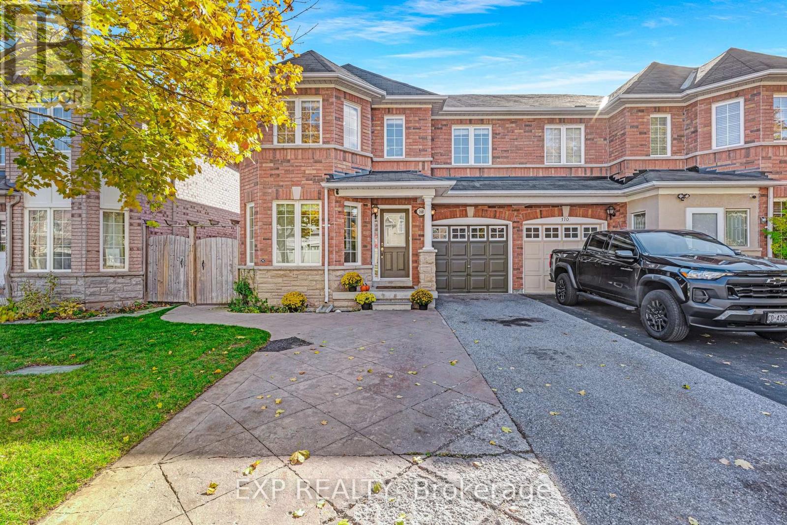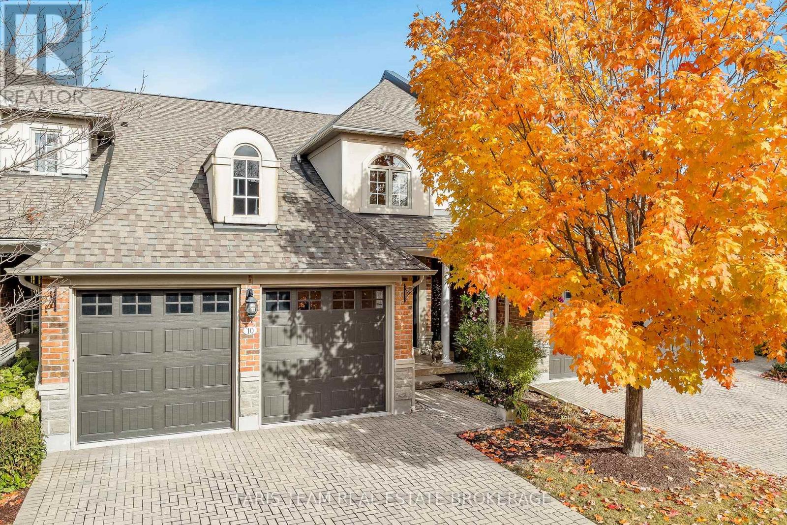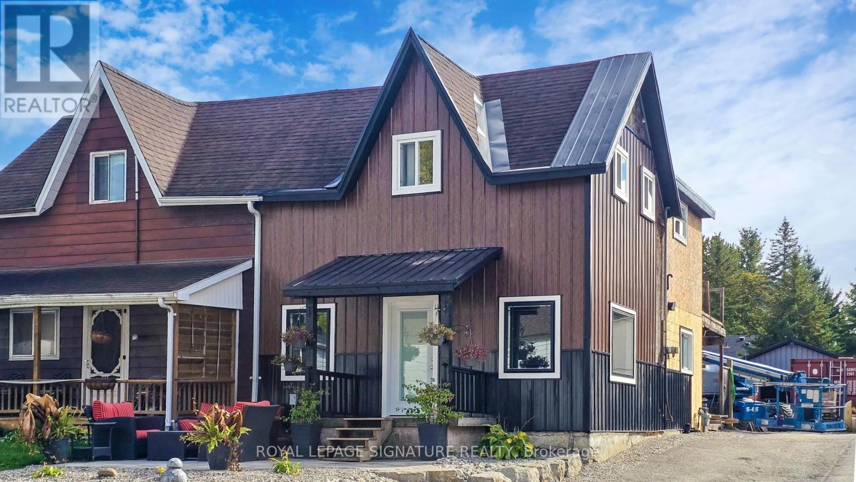73 Adeline Avenue
New Tecumseth, Ontario
Spacious 3-Bedroom Detached Bungalow (Main Floor Only) with private garage and driveway parking. Bright and sun-filled bedrooms, well-maintained interior. Basement not included. Tenant responsible for 70% of all utility bills (hydro, gas, water, etc.). Ideal for families or professionals seeking a quiet, well-kept home. (id:60365)
185 Campbell Avenue
Vaughan, Ontario
Beautiful 2-Bedroom Basement Apartment in Prime Thornhill Location located in the highly desirable neighborhood of Thornhill, in the heart of Vaughan, this bright 2-bedroom apartment features a private separate entrance and is ideal for those seeking comfort and convenience. Steps to Promenade Mall, Walmart Supercentre, parks, and community centers. Walking distance to Thornhill Public School, near synagogues, top-rated schools, and green spaces. Easy commute to Seneca College King Campus and York University. Easy access to public transit and just minutes to Highways 401, 404, and 407. Enjoy living in a family-friendly, well-connected community with everything you need just moments away! (id:60365)
2236 Pemberton Way
Innisfil, Ontario
Welcome to 2236 Pemberton Way, an exceptional 5-bedroom, 4.5-bath luxury residence offering 4,373 sq ft of refined living space on a rare nearly 1-acre lot in the prestigious Churchill Downs Estate Community of Innisfil. Perfectly positioned on a quiet cul-de-sac with no sidewalk, this nearly new home showcases timeless elegance and modern sophistication. A 3-car tandem garage, plaster crown moldings, elegant wainscoting, and coffered ceilings set a grand tone, complemented by hardwood flooring, 8 ft doors, 7" baseboards, and designer trim detailing throughout. The heart of the home is a custom chefs kitchen featuring a striking quartz island, undermount cabinet lighting, furring panel with valance, and premium built-in appliances, including a 48" THOR gas range with 7 burners and grill, 48" chimney hood, 30" KitchenAid double oven, 42" built-in KitchenAid fridge, dishwasher, and a bespoke coffee pantry station. The living area exudes sophistication with a gas fireplace framed by a dramatic bookmatched porcelain slab and fluted accent panels, while expansive 8 ft sliding doors seamlessly connect to the sprawling backyard, offering endless potential for an outdoor oasis. Additional features include pot lights throughout, 24" x 24" porcelain tiles, zebra blinds, security cameras, central vacuum rough-in, air conditioning, and second-floor laundry. Just 1 year and 2 months old and covered under Tarion warranty, this residence combines architectural elegance, premium finishes, and modern functionality in one of Innisfils most sought-after communities. (id:60365)
10258 Keele Street
Vaughan, Ontario
Stunning 4-Year-New End-Unit Townhouse In One Of Vaughans Most Desirable Communities. Offering Over 1,900 Sqft With 3 Spacious Bedrooms And 3 Bathrooms. Open-Concept Layout With Designer Laminate Floors, Modern Kitchen, Oak Staircase, And Fireplace. High Ceilings Throughout Provide A Bright And Airy Feel. Convenient 2-Car Garage. Steps To Maple GO Station, Walmart, Highland Farms, Yummi Supermarket, Schools, Restaurants, And Golf Club. (id:60365)
Bsmt - 80 Savage Road
Newmarket, Ontario
Amazing Legal Basement Apartment With A Private Walk-Up Separate Entrance! * Spacious Huge Open Concept Floor Plan With Formal Family Room With Stunning Electric Fireplace Which Puts Out Tons Of Heat And Pot Lights With Dimmers * Modern Eat-In Kitchen With A Centre Island And Dining Area * Huge Primary Bedroom With A Large Window For Lots Of Natural Light With A Double Closet * Den Can Be Used As An Office Or Bedroom With A Double Closet * Generous Sized Modern 4pc Bathroom * Will Not Disappoint! (id:60365)
25 Mandley Street
Essa, Ontario
COMFORT, CURB APPEAL, & ROOM TO GROW IN ANGUS! Situated in a quiet, family-friendly neighbourhood, this beautifully kept home delivers comfort, style, and unbeatable access to nature and amenities. Enjoy afternoons spent at Greenwood-McCann Park, peaceful strolls along the Angus Rail Trail, or reach downtown Angus in under 10 minutes for shopping, groceries, dining, and more. A quick 20-minute drive places you in the heart of downtown Barrie for waterfront fun along Kempenfelt Bay, vibrant events, and city conveniences, while Wasaga Beach and Snow Valley Ski Resort are both within easy reach for year-round recreation. The home's inviting curb appeal, complete with an attached double garage and a charming covered front entry, leads into an airy open-concept layout featuring rich hardwood floors, a warm fireplace, and oversized windows framing the fully fenced backyard. The kitchen and connected dining area are ideal for entertaining, with a sliding glass walkout to the back deck and a centre island that brings everyone together. Upstairs, three generous bedrooms include a luxurious primary retreat with a walk-in closet and a spa-inspired 5-piece ensuite with a soaker tub and double vanity. The second-floor laundry with a sink adds everyday ease, while the stained oak staircase elevates the home's refined character. The unfinished lower level includes a bathroom rough-in and awaits your personal touch. Thoughtfully upgraded with stylish finishes and exceptional care, this #HomeToStay offers a lifestyle of comfort and convenience in every season. ** This is a linked property.** (id:60365)
511 - 27 Korda Gate
Vaughan, Ontario
Welcome to this beautifully designed condo spacious & Stylish One Bedroom plus den in the Heart of Vaughan 27Korda Gate unit 511 In The Fifth At Charisma by Greenpark. This brand-new, never lived in 1 bedroom plus den unit offers 651 Sq ft of open concept living with 9Ft ceilings, floor to ceiling windows, laminate floors, open balcony with unobstructed West views. Boasting a stunning kitchen with full size Stainless steel appliances, center island, breakfast with Quartz counter tops. The primary bedroom includes a 4-piece ensuite and walk-in closet. Conveniently , just steps from Vaughan Mills Mall, Hospital, Subway, Transit, Canadas Wonderland, Restaurants, Shops and Local Amenities. Top shelf upcoming amenities including a 24/7 concierge, outdoor pool, golf simulator, basketball/squash court, gym, yoga room, games & billiards room, theatre room, party room, rooftop terrace + much more! The 5th At Charisma is a single standing tower which means amenities will be shared with less units!! locker on the same level with unit , internet & gas is included in the lease Ideally located just steps from Vaughan Mills with endless shopping, dining, and entertainment options. Residents will soon enjoy access to a collection of 5-star amenities currently under development, including a stunning grand lobby, outdoor pool, rooftop terrace, party room, and fully equipped fitness Centre. With its thoughtful layout, stylish finishes, unbeatable location, and exceptional building features, this condo is perfect for modern living in a highly desirable community (id:60365)
135 Armstrong Crescent
Bradford West Gwillimbury, Ontario
Bright & Spacious All-Brick Family Home In Prime Bradford Location With A Walk Out Basement! Freshly Painted Throughout, The Open-Concept Main Level Features Inside Garage Access & A Sun-Filled Eat-In Kitchen With A Walkout To The Balcony Perfect For Your Morning Coffee Or Evening Relaxation. Upstairs, You'll Find Generously Sized Bedrooms Filled With Natural Light, Including A Primary Bedroom With A 4-Piece Ensuite & Walk-In Closet. The Spacious Walkout Basement Is Ready For Your Personal Touch, Offering Endless Possibilities. The Large Cement Pad In The Backyard Is Ideal For A Garden Shed, Play Area Or Outdoor Entertaining. Located In One Of Bradford's Most Desirable Areas, This Home Is Close To Top-Rated Schools, Shopping, Parks, The Bradford West Gwillimbury Leisure Centre & The Bradford Sports Dome. Easy Access To Highway 400 & Bradford GO Station Making Travel A Breeze! Don't Miss This Incredible Opportunity To Own A Move-In Ready Home In A Sought-After Family-Friendly Community. (id:60365)
106 - 101 Cathedral High Street
Markham, Ontario
Enjoy living in Courtyards in Cathedral Town, minutes accesses to HWY404, Angus Glen community Centre, Richmond Green High school, shopping Centre and much more. (id:60365)
168 Wainscot Avenue
Newmarket, Ontario
Don't miss this spacious family home with income opportunity in a prime location! This spectacular, move-in-ready, large 4-bedroom semi-detached home, boasts over 2,100 square feet of bright, sun-filled living above ground-ideal for a growing family. The main level features expansive rooms and large windows, leading upstairs to four oversized bedrooms, all equipped with custom closet organizers. The Primary bedroom features a walk-in closet and an ensuite bath a large soaker tub. A major highlight is the fully separate, legal two-bedroom walk-up basement apartment providing significant mortgage-helper income. This basement apartment has a separate entrance, it's own laundry ensuite, separate hydro, separate mailbox, and energy efficient in floor radiant heating. If preferred, the connecting door is still framed and can be easily restored for single-family use. Driveway has been legally expanded to offer the 3rd parking spot for your renter or large family. This highly sought-after, convenient neighbourhood places you within walking distance of every amenity, including schools, parks, transit, and shopping. Don't miss out on this rare combination of size, flexibility, and location! (id:60365)
10 Wilton Trail
Aurora, Ontario
Top 5 Reasons You Will Love This Condo: 1) Set within the highly sought-after Wycliffe Gardens gated community , this home offers refined living in a secure and tranquil enclave, just moments from Aurora's renowned schools, upscale amenities, and charming local conveniences 2) Soaring ceilings throughout the great room and kitchen create a striking sense of openness and sophistication, along with elegant wrought iron railings that frame the library above and enhance the homes distinctive architectural character, while classic styles in combination with stained glass transoms fill the space with warmth, airiness and timeless charm 3) With 3+1 bedrooms and over 4,200 square feet of thoughtfully curated living space, this residence combines luxury and practicality, featuring the added benefits of a main floor primary bedroom and ensuite, a butler's pantry, redesigned oak staircases and elevator potential 4) The versatile finished basement delivers both comfort and recreation, complete with a games room, exercise area, dry sauna, and guest bedroom, an ideal retreat for family or entertaining 5) Appreciate a secluded two-tiered deck crafted from composite and stamped concrete, providing the perfect backdrop for peaceful mornings or elegant evening gatherings. 2,704 above grade sq.ft. plus a finished basement. (id:60365)
94 Mill Street
Uxbridge, Ontario
Welcome To This Hidden Gem In The Heart Of Uxbridge! This Spacious 4-Bedroom Semi-Detached Home Offers A Perfect Blend Of Charm And Potential. The Renovated Main Floor Features Modern Laminate Flooring, Pot Lights, Tall Ceilings, And Bright Windows That Fill The Space With Natural Light. Enjoy Cooking In The Custom Kitchen Complete With An Island, Gas Stove, And Plenty Of Storage. The Second Floor Boasts Four Generous Bedrooms, Ideal For Families Or Those In Need Of Extra Space. Recent Upgrades Include Bright Vinyl Windows And New Exterior Metal Siding. A Detached Garage (Approx. 20' X 40') Provides Ample Room For Parking Or A Workshop. Located Just Minutes From Uxbridge's Vibrant Downtown, You'll Have Easy Access To Charming Shops, Local Cafés, Restaurants, And Trails. Enjoy Nearby Parks, Schools, And Community Amenities, All While Being Surrounded By The Scenic Beauty Of Durham's Countryside. (id:60365)

