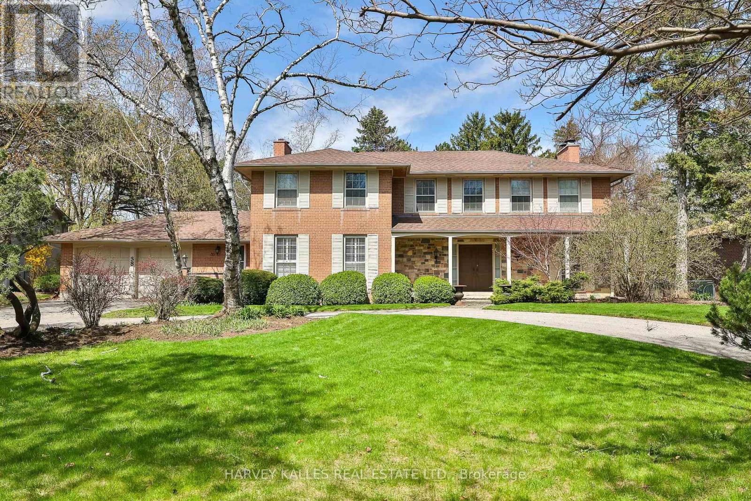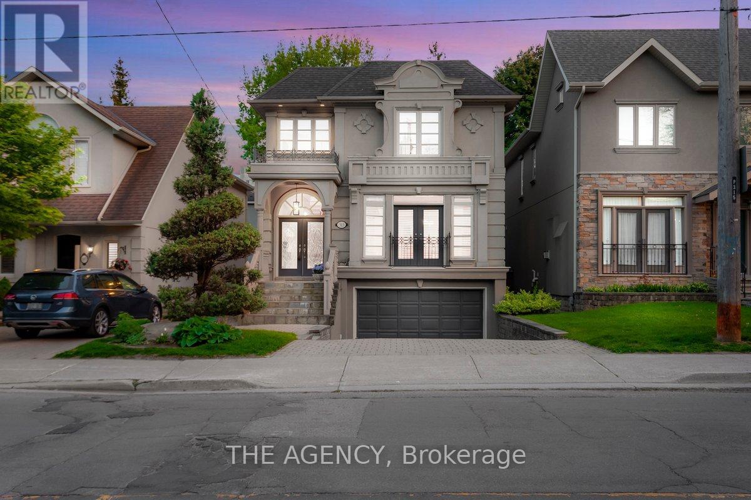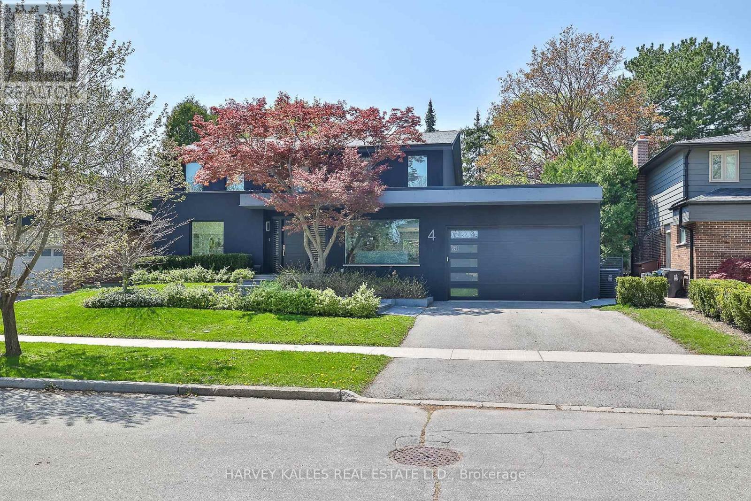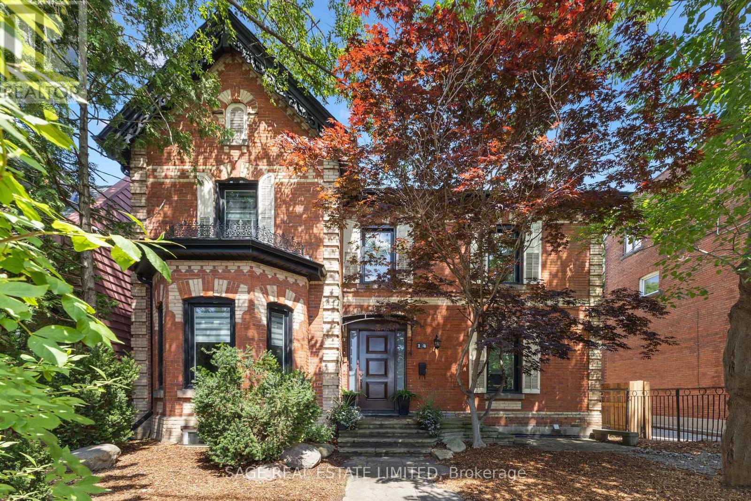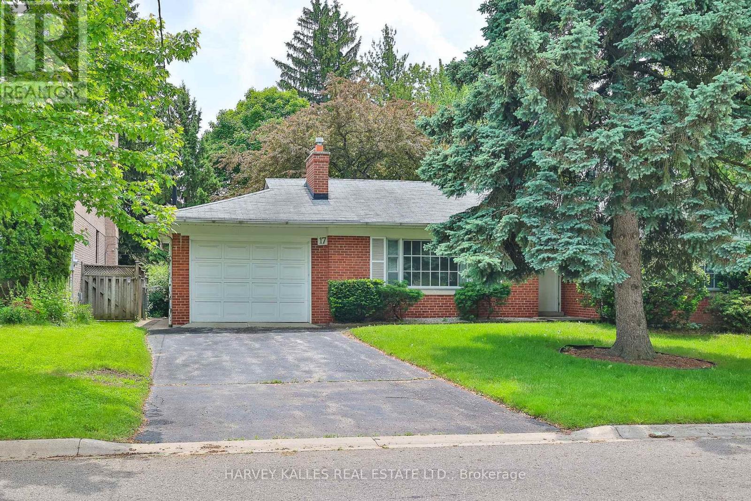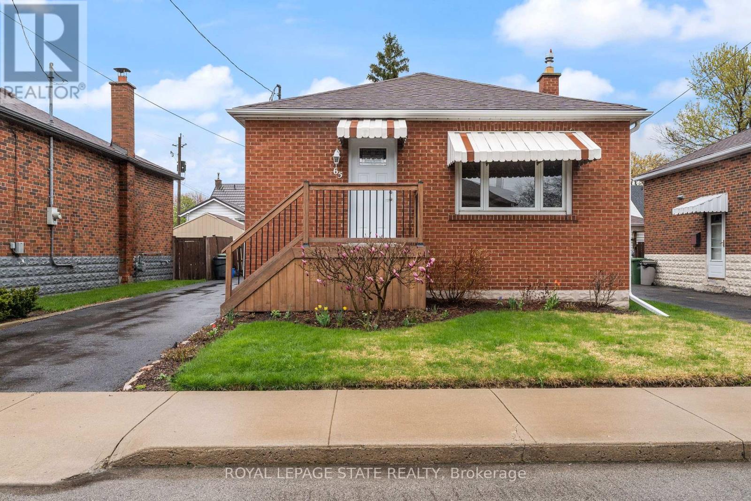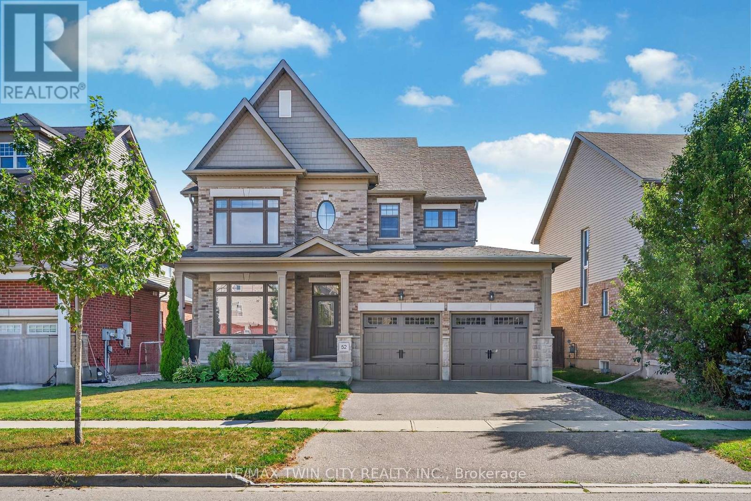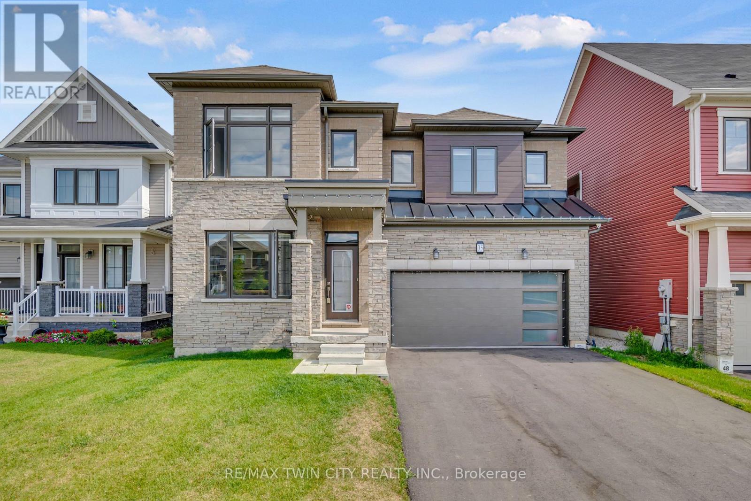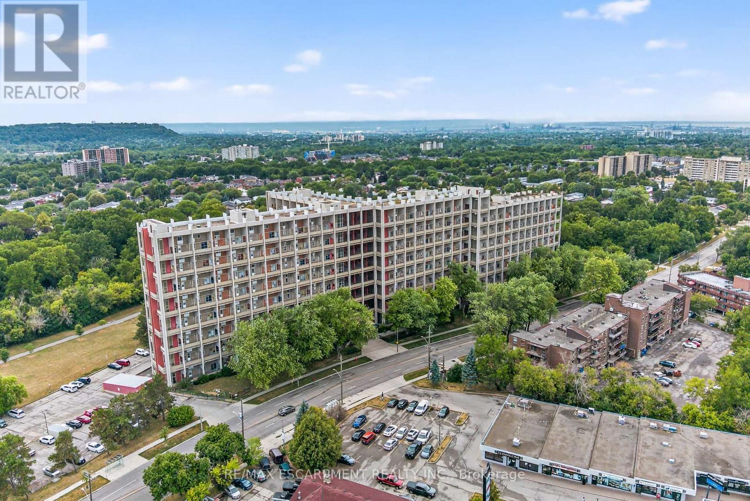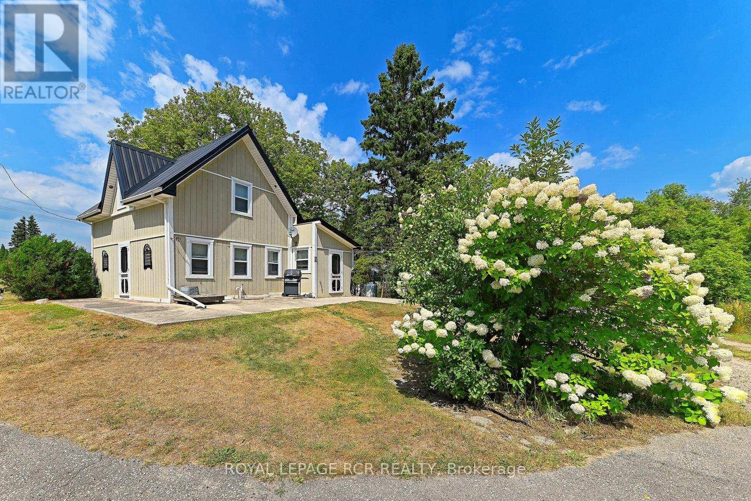38 Fifeshire Road
Toronto, Ontario
Nestled on one of Toronto's most coveted streets, 38 Fifeshire Road offers an unparalleled opportunity to craft a bespoke masterpiece in the heart of the illustrious Bayview and York Mills enclave. Spanning nearly 1/2 an acre, this expansive ravine lot is a canvas of serenity and prestige, framed by lush greenery, mature trees, and the tranquil beauty of its natural surroundings. With exceptional frontage, depth, and breathtaking ravine vistas, this property is a dream for visionary architects and discerning homeowners. The existing residence, boasting nearly 5,000 square feet of well-appointed living space, provides a foundation of grandeur, yet the true allure lies in the lands potential. Imagine a custom-designed estate with sweeping outdoor terraces, infinity pools, or private gardens all tailored to your unique vision of luxury. Located just moments from Toronto's finest offerings, including Bayview Villages upscale shopping, elite private and public schools, gourmet dining, exclusive clubs, and seamless access to Highway 401 & DVP, this address marries tranquility with connectivity.38 Fifeshire Road is not merely a home its a legacy in the making, a rare chance to define timeless elegance on one of Toronto's most iconic streets. Seize this moment to build your dream. A rare legacy estate awaits! (id:60365)
313 Broadway Avenue
Toronto, Ontario
Nestled in Torontos prestigious Bridle Path neighbourhood Bayview and Broadway, this beautifully built, light-filled home blends timeless elegance with modern functionality in a prime midtown location. Offering approximately 3,500 sq.ft. of total living space, its perfect for families seeking refined city living with ample room to entertain, relax, work, and grow. The open-concept main floor welcomes you with a generous foyer, soaring ceilings, hardwood floors, and custom millwork. Gracious living and dining areas feature crown molding, a fireplace, and large windows, while the chef-inspired Irpinia kitchen boasts granite countertops, a centre island, two wine fridges, built-in cabinetry, and a breakfast area overlooking the serene backyard through double French doors. A sun-filled family room with built-ins and fireplace completes the heart of the home. Upstairs, the private primary suite offers a stunning 5-piece ensuite, walk-in closet, and two additional closets, while three more spacious bedrooms with skylights and built-in organizers complete the upper level. The fully finished lower level offers outstanding versatility with a large recreation room, private bedroom with Murphy bed and built-ins, an additional office/bedroom, full laundry room, and walk-out access to a peaceful backyard retreat. Additional highlights include custom cabinetry, beautiful natural light throughout, and extensive storage, Heated Driveway. Ideally located steps to Leaside, Yonge & Eglinton, Sherwood and Sunnybrook Parks, top-ranked public and private schools including Leaside and Northern Secondary, Whole Foods, fine dining, boutique shops, and the new Eglinton LRT. A rare opportunity to own a move-in ready luxury family home or investment property in one of Torontos most coveted and convenient neighbourhoods (id:60365)
4 Kimloch Crescent
Toronto, Ontario
This Remarkable Modern European-Style Residence, Located In The Prestigious Denlow School District, Has Been Completely Reimagined From Top To Bottom In Side And Out With The Finest Materials And Impeccable Craftsmanship. Designed By Renowned Architect Richard Librach, With Bespoke Interiors By CMID And Professionally Landscaped Gardens By Wendy Berger, This Home Is A True Statement Of Refined Luxury And Timeless Elegance. Elegant Maple Hardwood Floors, Extensive Custom Built-Ins, And Thoughtfully Defined Living Spaces Provide A Warm And Sophisticated Atmosphere Throughout. The Gourmet Chefs Kitchen Is A Showstopper, Featuring A Unique Window Backsplash That Frames Views Of The Beautifully Landscaped Backyard, While A Dramatic Two-Sided 160-Gallon Aquarium Creates A Striking Focal Point Between The Kitchen And Dining Room. The Luxurious Primary Suite Is A Private Sanctuary, Boasting Vaulted Ceilings, A Spa-Inspired Ensuite Bathroom, And A Spacious Walk-In Closet Outfitted With Custom Storage Solutions. The Finished Lower Level Offers Exceptional Versatility, Including A Dedicated Home Theatre Room And Additional Bedrooms Perfect For A Nanny's Suite, In-Laws, Or Guests Providing Comfort And Privacy For All. Step Outside Into A Zen-Inspired Backyard Oasis. Designed For Total Relaxation And Effortless Entertaining, The Outdoor Space Features Granite Slab Walkways, A Tranquil Pond, And Lush Greenery. Enjoy The Pergola Equipped With Automatic Screens, Infrared Heaters, And Built-In Outdoor Speakers Ideal For Year-Round Enjoyment. Perfectly Situated Just Minutes From Top-Rated Schools, Upscale Shopping, Fine Dining, Public Transit, Highway 401, The DVP, And More, This Extraordinary Home Blends Luxury, Lifestyle, And Location In One Unparalleled Offering. (id:60365)
14 Halton Street
Toronto, Ontario
14 Halton Street A Rare, Renovated Detached Gem in the Heart of Trinity BellwoodsWelcome to 14 Halton Street, an iconic detached red-brick beauty tucked behind a private gate on one of the citys most sought-after streets. Lovingly renovated to preserve its period charm while embracing modern living, this exceptional home offers rare space, privacy, and style in the vibrant Ossington/Trinity Bellwoods neighbourhood.Step inside to discover expansive principal rooms with hardwood floors, soaring ceilings, and original architectural details. The grand formal living room features a statement period fireplace and oversized windows that flood the space with natural light. A spacious formal dining room is ideal for entertaining, while the stunning modern chefs kitchen boasts a large island, high-end appliances, and a bright eat-in area perfect for everyday living.A unique highlight is the main floor office/sunroom, surrounded by windows with a walkout to the deck ideal for working from home or soaking up the sun year-round.Upstairs, the primary suite is a private retreat with a large walk-in closet, custom built-ins, and a luxurious 4-piece ensuite overlooking the garden. Three additional generously sized bedrooms with hardwood floors and ample closet space complete the second level.The finished lower level adds versatility with a recreation room, family area, workout space, and plenty of storage.Step outside to your own urban oasis: a lush, treed, and fully fenced private garden perfect for relaxing, entertaining, or enjoying quiet mornings. At the rear, you'll find a rare, detached double garage with laneway access.Located just steps from Trinity Bellwoods Park, the Ossington Strip, Queen West, and top-rated schools, cafes, restaurants, shops, and transit. This is downtown living at its absolute best. (id:60365)
17 Munro Boulevard
Toronto, Ontario
A Rare Opportunity To Own A 66-Foot Wide Lot On One Of The Most Sought-After Streets In The Prestigious St. Andrews Neighborhood. This Exceptional Property Offers Outstanding Potential In One Of Toronto's Most Coveted Communities. Build Your Custom Dream Home Or Renovate To Create A Stunning Residence Surrounded By Executive Homes And Luxury New Builds. Enjoy Walkouts From Both The Main Level And Lower Level To A Beautiful, Tranquil Backyard. A Private And Peaceful Setting Ideal For Entertaining Or Relaxing. Includes A Two-Car Tandem Garage Offering Generous Parking And Storage. Located Just Steps From The York Mills Subway, Upscale Shopping, Dining, Picturesque Parks, And Top-Tier Public And Private Schools. (id:60365)
Upper - 65 East 11th Street
Hamilton, Ontario
Fantastic 1 bedroom PLUS den for LEASE in a quiet, family friendly neighbourhood. Clean, well maintained, open concept kitchen and living room, CARPET FREE, new flooring. Freshly painted. Includes driveway parking. Private backyard & small shed for your enjoyment. Walking distance to Concession Street shopping and Sam Lawrence Park. Located on a bus route. 5 minutes from Juravinski Hospital/Cancer Centre and 5 min from St. Joseph's Hospital (via the Jolley Cut) (id:60365)
Main - 210 Speedvale Avenue E
Guelph, Ontario
Excellent rental opportunity, close to all amenities. Roomy 2 bedroom unit with parking for 2 vehicles, featuring your own private entrance and deck, with room for a BBQ! This home is set well back from the road on a private treed lot. Clean and updated, gorgeous new kitchen, modern4 piece bath, convenient ensuite laundry plus... central air conditioning, owned hot water tank (no rental fees)guest parking and some exterior storage available. This spacious home features a roomy main level, 2nd level laundry, updated 4 piece bath and a massive primary bedroom, or room to double up the kiddies. This is a well maintained and comfortable home, seeking solid long term tenants! (id:60365)
52 Tremaine Drive
Kitchener, Ontario
Welcome to 52 Tremaine Drive, a stunning & luxurious home located in one of Kitcheners most desirable Lackner wood Area. Drive into this beautiful house with elegant exterior finishes & thoughtfully designed layout that carries throughout. This 4-bedroom, 3-bathroom home offers well-planned living space, including 4 car parkings (2 garage + 2 driveway). Step inside the welcoming foyer with soaring 9.5 ft ceilings & rich hardwood flooring. The front living room is bright & airy, featuring a wall of windows that floods the space with natural light. The fully upgraded kitchen boasts granite countertops, a chic backsplash, under-cabinet lighting, SS Appliances & a generous centre island. Adjacent to the kitchen is the breakfast area, ideal for enjoying your morning coffee, while the formal dining room provides a perfect setting for hosting family dinners & entertaining guests. The family room is warm & inviting, featuring custom wall shelving for décor & a cozy fireplace that anchors the space beautifully. Heading upstairs, youll find a convenient office room with extra-high ceilings, an ideal spot for remote work or study. The upper level offers 4 spacious bedrooms, including the impressive primary suite with a walk-in closet & a luxurious ensuite bath. The remaining 3 bedrooms are generously sized with shared 4pc bathroom. Adding to the convenience is the upstairs laundry room, eliminating the need to carry loads between floors. The basement offers incredible potential with its own separate Side Entrance, Rough-in for bathroom & Framing work completed, making it ideal for a future duplex or in-law suite. Step outside to the fully fenced backyard, complete with a patio & plenty of green space for gardening, play or relaxation. With gated access on both sides of the home, the yard is practical & secure. This home is located close to top-rated schools, parks, Chicopee Ski Hill, shopping, dining & more. Dont miss the chance, Book your private showing today! (id:60365)
62 Foxglove Crescent
Kitchener, Ontario
Welcome to 62 Foxglove Crescent: A Beautifully Renovated Freehold Townhome in One of Kitcheners Most Sought-After Neighborhoods! Step into this immaculate 2-storey FREEHOLD townhouse, meaning NO condo fees, nestled in a prime family-friendly community. Recently renovated & freshly painted throughout, this move-in-ready home is a true gem. As you enter, youre greeted by a bright & open-concept main floor boasting a thoughtfully designed layout. The freshly Renovated kitchen, 2025, featuring quartz countertops, stylish cabinetry & new stylish faucet. Adjacent to the kitchen, the dining room & sunlit living room create a seamless flow, filled with natural light & adorned with carpet-free flooring for a clean, contemporary feel. Upstairs, discover 3 generously sized bedrooms, each offering comfort, along with a freshly updated full bathroom. The primary bedroom includes a spacious closet space, making it the perfect retreat with outside views. A fully finished basement, Renovated in 2023, featuring two additional bedrooms, a modern 3-piece bathroom, and abundant storage space, offering incredible flexibility whether you need guest rooms, home offices, or extra family living space. Outside, enjoy your private, fully fenced backyard with a deck ideal for summer BBQs, morning coffee, or peaceful evening relaxation. The extended driveway easily fits two cars, adding even more convenience. This well-maintained home is packed with upgrades, including: Roof (2016); New kitchen (2025); Water softener (2024), Basement renovation (2023); Fresh paint (2025); Situated in a highly accessible location, you're just minutes from top-tier amenities including the Sunrise Shopping Centre, The Boardwalk, Highway 7/8, 401 access, schools, trails, public transit, restaurants & parks. Everything your family needs is right at your doorstep! Whether you're a first-time homebuyer, investor, or growing family, this house offers an unbeatable blend of space & location. Book your showing today! (id:60365)
35 Santo Court
Woolwich, Ontario
Welcome to 35 Santo Court, Breslau. Luxury Living on a Ravine Lot Over 3,000 Sq Ft of Elegant Space! Located in one of Breslaus most desirable & family-friendly neighborhoods, this stunning Home, Built in 2023 offers a luxury, spacious design & serene natural surroundings. Top Reasons to Fall in Love with This Home.1) Impressive Curb Appeal & Parking: Situated on a quiet court, this home features 6 parking spaces (4 in driveway, 2 in garage). 2) Stylish Interior: Step inside to experience 9 ft ceilings, engineered hardwood flooring & pot lights throughout the main level. The separate living & family rooms provide versatile space for both relaxing & entertaining. 3) Sun-Filled Family Room: A true showstopper, the family room is flooded with natural light from a wall of windows, offering beautiful views of the backyard & green space beyond. 4) Chef-Inspired Kitchenn features SS Appliances, gas stove, under-cabinet lighting, ample cabinetry & a massive island perfect for casual dining or meal prep. 5) Dedicated Dining & Breakfast Areas: Enjoy the convenience of a bright breakfast area for everyday meals & a separate formal dining rooms. 6) Dreamy Upper Level boasts 4 generously sized bedrooms, each with its own walk-in closet. Enjoy the luxury of 2 primary suites with private ensuites, plus a Jack-and-Jill bathroom connecting the other 2 bedrooms. 7) Upper level Laundry with its own closet adds everyday ease.8) Endless Possibilities in the Basement, offering additional potential living space, complete with a rough-in for a future bathroom. 8)Premium Ravine Lot: Enjoy the privacy of a fully fenced, pool-sized backyard with no rear neighbors & breathtaking views of trails & greenery. 9) Prime Location: Close to Top Rated Schools, planned Breslau GO Station, Minutes to Kitchener, Waterloo & Guelph, Quick access to shopping, dining & entertainment while enjoying peaceful suburban living. Dont Miss This Rare Opportunity, Schedule your private showing today! (id:60365)
320 - 350 Quigley Road
Hamilton, Ontario
Welcome to Unit 320 350 Quigley Road, a rare opportunity to own a beautifully maintained, move-in-ready home in the highly sought-after Parkview Terraces community. Perfectly located in the heart of East Hamilton, this bright and spacious 3-bedroom, 2-level condo offers a comfortable and stylish lifestyle all enhanced by stunning views of the Niagara Escarpment. Inside, you'll find a thoughtfully designed layout with an open-concept living and dining area on the main level, ideal for both entertaining and everyday living. Large windows flood the space with natural light, creating a warm, inviting atmosphere. The kitchen offers ample cabinetry and workspace to meet your daily needs. Upstairs, you'll find three generous bedrooms with great closet space and serene natural views. The primary bedroom provides a quiet retreat, while the others are perfect for kids, guests, or a home office. A full 4-piece bath completes the second floor. Ideal for first-time buyers, professionals, or families, this home is surrounded by scenic green space, nature trails, and parks. Enjoy easy access to the Red Hill Valley Parkway, public transit, top-rated schools, and the Confederation GO Station for a quick commute to Toronto. Residents of Parkview Terraces enjoy low-maintenance living, on-site laundry, visitor parking, and close proximity to shops, cafes, and community amenities. Scenic, spacious, and superbly located this is more than just a home; its a lifestyle. Book your private showing today! (id:60365)
62008 County Road 3
East Garafraxa, Ontario
Welcome to this unique and inviting 1-bedroom, 2-bathroom home located in East Garafraxa. Perfectly blending character with functionality, this property offers a cozy layout that's ideal for a first-time buyer, downsizer, or anyone looking for a countryside retreat. The home features a bright and open kitchen with ample cabinet space, modern flooring, and direct access to the patio. Upstairs, the generously sized primary suite showcases charming vaulted ceilings, a sitting area, and a private ensuite bathroom. Set on a 1-acre lot with mature trees, this home also boasts a durable steel roof, large workshop with carport, and a convenient location close to major routes while still offering the peace of rural living. Don't miss this rare opportunity to own a character-filled home in a sought-after area. (id:60365)

