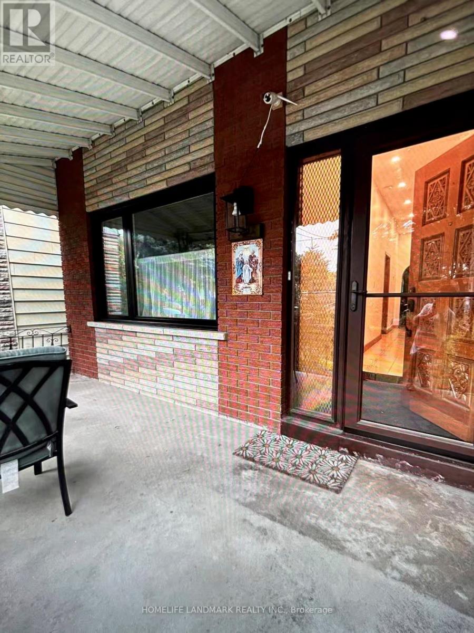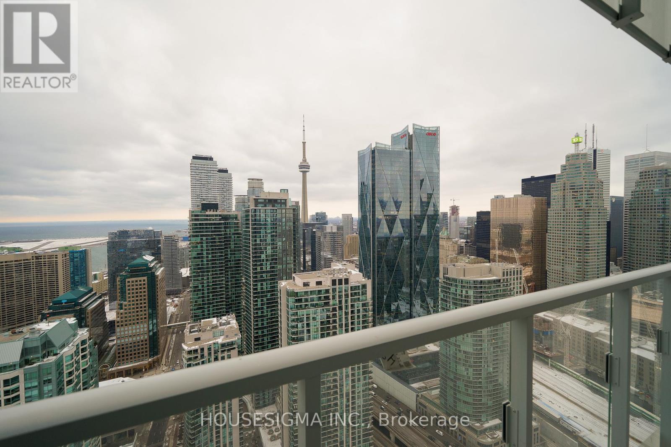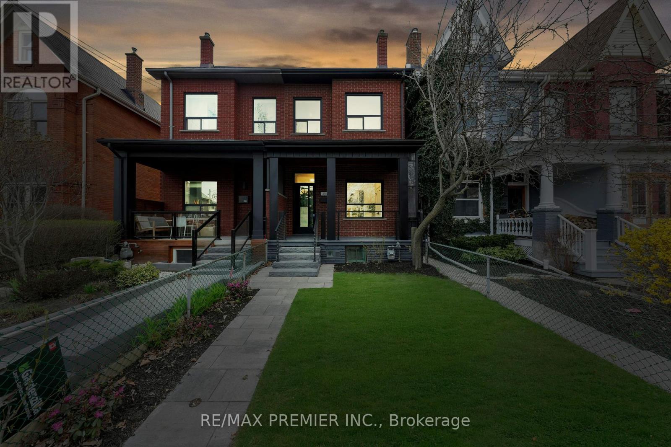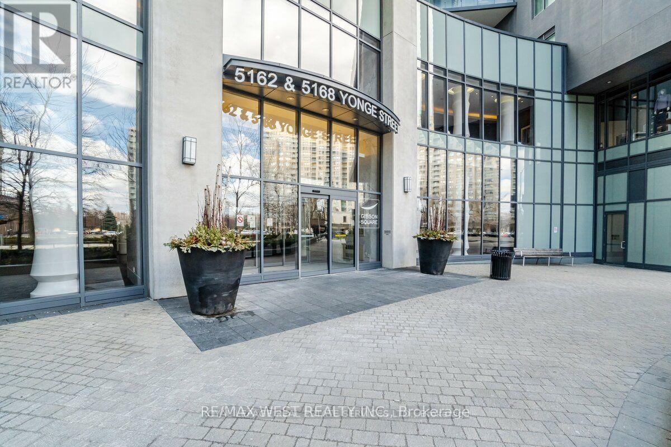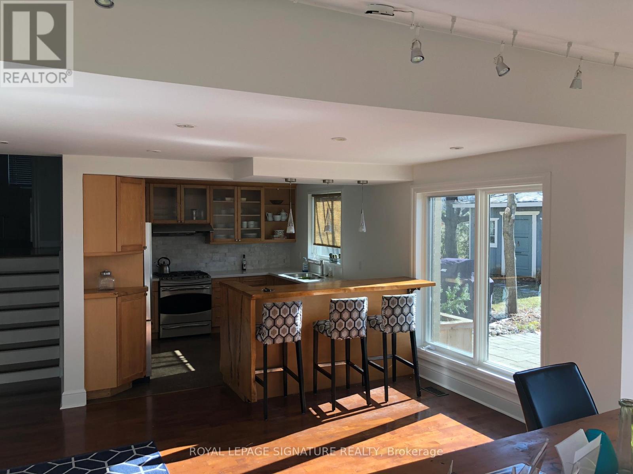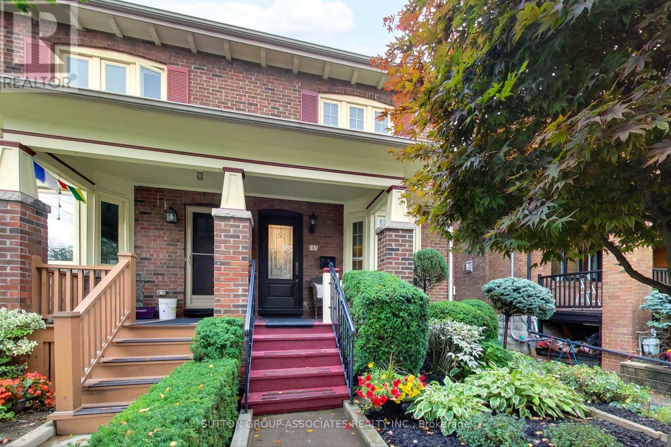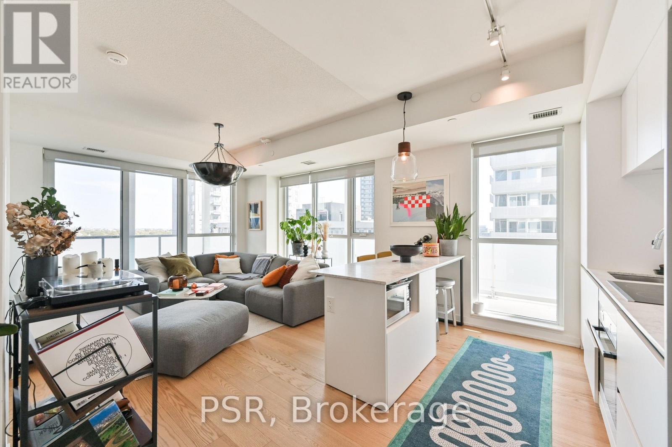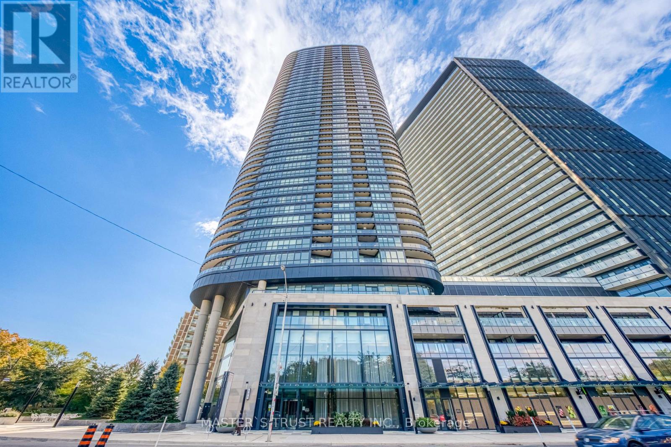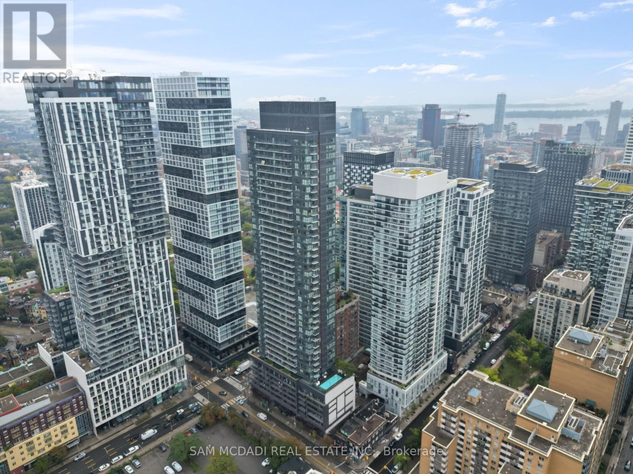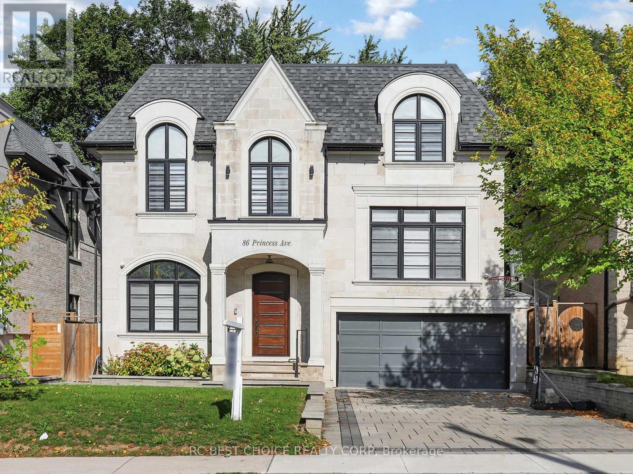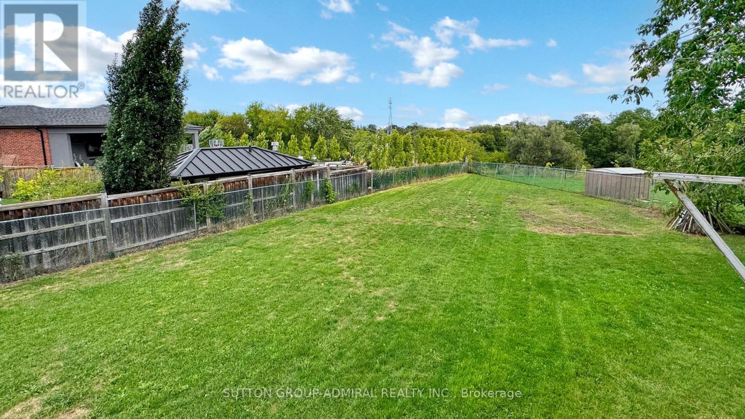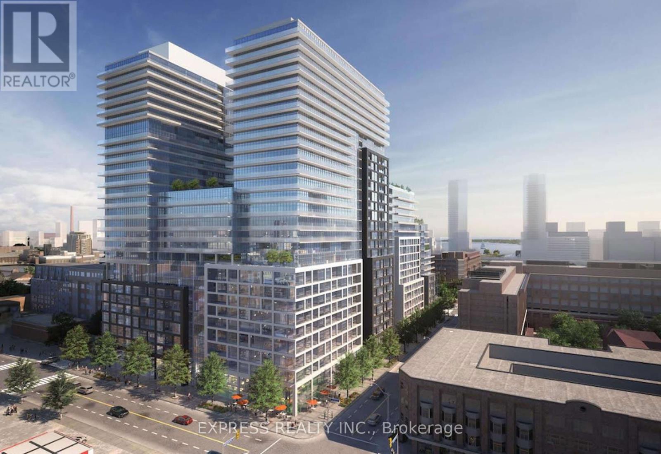Bachelr - 34 Ulster Street
Toronto, Ontario
If you are looking for a safe & peaceful Studio, deosn't want to share, on a reasonable budget, this is your opportunity! High demand location on a safe quiet street, enjoy ease in the nice park right across front door, this Studio Apartment is on 3rd floor perfect for a single person stay, New renovated unite bright and cozy, Ensuite Kitchenette\\ bathroom\\ heat and cool air conditioning make all year living comfortably. Fastest WI-FI, utility all inclusive. Short walk to University, shoppings, restaurants, subway, street car, hospitals, market, close to all Toronto most Exciting Locations! Laundry is not included in property. (id:60365)
4803 - 28 Freeland Street
Toronto, Ontario
The Prestige At Pinnacle One Yonge, High Floor, 1 Bdrm, Open Concept With 9 Ft Ceiling. Large Windows, Beautiful City And Lake Views, Laminate Flooring Throughout, Kitchen W/Built-In Bosch Appliances. Steps Away To Union Station, Go Train Terminal, Ttc, Toronto City Airport, Financial And Entertainment District, Restaurants, Shops, Scotia Bank Arena, 24 Hrs Concierge And Fantastic. Tenant Pay For Hydro. (id:60365)
388 Crawford Street
Toronto, Ontario
An incredible opportunity to own a legal duplex with detached laneway garage in one of Toronto's most sought-after neighbourhoods-Trinity Bellwoods. This 4-bed, 4-bath home with main floor office and finished basement offers flexibility for end-users and investors alike. Buyer bonus: Select your finishes and customize the layout prior to closing! This is a rare chance to tailor the home to your style without taking on a full renovation yourself. The home features soaring ceilings, hardwood floors, and an open-concept main floor with high-end materials throughout. The chef-inspired kitchen includes quartz countertops, stainless steel appliances, and a large island with bar seating-perfect for everyday life or entertaining. A stylish powder room adds convenience. Upstairs: 3 generously sized bedrooms, including a primary suite with walk-in closet and spa-like ensuite. All bathrooms have been upgraded with clean, modern finishes. The finished basement-complete with full-height ceilings, full bath, laundry, and separate entrance-offers ideal space for a guest suite, home office, gym, or rental potential. Enjoy a fully fenced backyard with a brand-new deck, front porch for morning coffee, and private laneway garage parking. Located just steps to Trinity Bellwoods Park, Queen West, Ossington, and College-walk to restaurants, cafes, schools, and transit. Customize now. Move in later. This is downtown living, done your way. (id:60365)
2803 - 5162 Yonge Street
Toronto, Ontario
Check out this stunning two-bedroom apartment at Gibson Square, the most prestigious building in the heart of North York. It comes fully furnished with high-end furniture and kitchenware. Enjoy the breathtaking sunset view from this unit, which features two full bathrooms. The 9-foot ceilings and floor-to-ceiling windows create a bright and spacious living environment. The modern kitchen is sleek, and custom closet organizers have been installed. The bathrooms have been upgraded with marble vanities. Residents can take advantage of world-class amenities, and there's even direct access to the subway, making your daily commute a breeze. You're within walking distance of all essential life conveniences, such as grocery stores and restaurants. This unit is ready for you to move in with your suitcase, offering a hassle-free, hotel-like experience. Short Term Lease. (id:60365)
32 Greenland Road
Toronto, Ontario
Stunning Family Home for Lease in a Picture-Perfect Setting. This beautifully renovated four-bedroom home, offers the ideal blend of comfort, convenience, and style. Nestled in a quiet family-friendly neighbourhood, this residence is perfect for those seeking both everyday ease and elegant entertaining. The open-concept main floor is bright and inviting, featuring a seamless flow from the living and dining areas to a modern kitchen. Step outside to a professionally landscaped backyard, perfect for gatherings or peaceful relaxation. Located just minutes from the Shops at Don Mills, excellent restaurants, top-rated schools, parks, and a public library, this home is as convenient as it is charming. Commuting is effortless with quick access to major highways, a short drive to downtown, and only a short walk to the TTC.Whether you're raising a family or love to host, this picture-perfect home checks all the boxes. (id:60365)
163 Maplewood Avenue
Toronto, Ontario
From the moment you arrive, the manicured curb appeal sets the tone for this meticulously renovated Humewood home. The expansive open-concept main floor was gutted and transformed for modern living, with in-floor heating on the upper two levels providing even, comfortable heat. Restored wood trim blends seamlessly with wide plank hardwood floors, while a gas fireplace anchors the living space and the natural flow makes hosting gatherings effortless. At the heart of the home is a fully loaded, U-shaped kitchen with Cambria counters, marble backsplash, stainless steel appliances, soft-close cabinetry, and a breakfast bar - the perfect spot for cooking, morning coffee, or family catch-ups. The lower level extends living space with a bright rec room, storage, laundry, and a spa-like bath with heated floors. With extensive mechanical upgrades and an oversized garage, this home combines classic beauty with worry-free living just steps to St. Clair West shops, cafes, Wychwood Barns, Saturday Farmer's Market, Humewood PS and Cedarvale Ravine. (id:60365)
910 - 34 Tubman Avenue
Toronto, Ontario
Discover contemporary urban living at its finest in this beautifully designed 2+1 bedroom split-plan condominium by Daniels, located in the sought-after DuEast Boutique. Enjoy ultimate privacy with a thoughtfully separated bedroom layout, each room offering generous space, abundant natural light, and unobstructed south-east corner exposure. The open-concept living and dining area is framed by expansive floor-to-ceiling windows, showcasing vibrant city views and seamlessly extending to a private wrap-around terrace - ideal for morning coffee or evening relaxation. The modern kitchen is equipped with sleek quartz countertops, a stylish backsplash, and a blend of stainless steel and integrated appliances, creating a space as functional as it is elegant. The spacious primary bedroom features a large closet and a spa-inspired ensuite bathroom, while the versatile den offers the flexibility of a home office or guest space. Additional highlights include convenient in-suite laundry, one premium parking space, a storage locker, and access to an impressive array of building amenities, including a state-of-the-art fitness centre, outdoor terrace, party room, and communal lounge. Perfectly situated in the heart of the revitalized Regent Park community, this residence places you steps from parks, shops, cafés, and effortless transit connections-offering the ideal balance of comfort, style, and urban convenience. (id:60365)
3218 - 585 Bloor Street E
Toronto, Ontario
Welcome to 5-Star Luxury Living at Tridel's Via Bloor! Located in the heart of downtown Toronto. This like-new 2 Bed, 2 Bath corner unit features an oversized wraparound balcony with breathtaking views of the Rosedale Valley Ravine. Enjoy 9 ft ceilings, high-end finishes, floor-to-ceiling windows, and top-tier amenities. Spacious living and dining areas, plus two large bedrooms with panoramic picture windows. The modern kitchen includes top-of-the-line stainless steel appliances, quartz countertops, and an elegant backsplash. Amenities include rooftop outdoor pool and BBQ area, sauna, gym, yoga studio, visitor parking, concierge, games room, meeting room, and entertainment lounge. Keyless entry and 24-hour security ensure comfort and safety. Steps to TTC subway, with easy access to DVP. Close to groceries, restaurants, shops, parks, hiking trails, schools, and more. Walking distance to Castle Frank and Sherbourne subway stations. (id:60365)
1906 - 159 Dundas Street E
Toronto, Ontario
Welcome to your new home in the sky at Pace Condos by Great Gulf, a highly reputable developer known for quality craftsmanship and sleek design! This modern 2-bedroom, 2-bathroom corner unit offers breathtaking panoramic views from two balconies on the 19th floor and a thoughtfully designed layout with floor-to-ceiling windows that flood the space with natural light, and rare parking included all in the heart of downtown Toronto. As an end unit, you'll enjoy added privacy and an open, airy feel throughout. The sleek, modern kitchen features built in appliances and quartz countertops, perfect for dining or entertaining. The spacious living area opens up to stunning city views, ideal for both everyday living and hosting. The primary bedroom includes a private ensuite, and both bedrooms are generously sized with excellent closet space. Pace Condos offers top-tier amenities to elevate your lifestyle: a fully equipped gym, outdoor pool, yoga studio, sauna, party/meeting room, and a terrace with gas BBQs and lounge seating all designed for relaxation, health, and entertaining. You're just steps from Toronto Metropolitan University (TMU), Eaton Centre, Yonge-Dundas Square, public transit, grocery stores, cafes, and restaurants. Whether you're a young professional, investor, or simply seeking the best of city living, this suite offers unmatched value and convenience. (id:60365)
86 Princess Avenue
Toronto, Ontario
Welcome to 86 Princess Avenue in Willowdale East, a stunning, fully renovated luxury residence in the heart of North York's most prestigious neighbourhood. This elegant 5-bedroom, 7-bathroom home offers over 4,300 sq ft. of sunlit living space with a functional open-concept layout, designer finishes, and a beautifully landscaped backyard perfect for entertaining. Meticulously maintained by the owner, the property was built in 2018 and features a backup electrical panel for added convenience. Ideally located, it is only a 6-minute walk to North York Centre subway station, a 5-minute walk to McKee Public School, and a 2-minute walk to Earl Haig Secondary School. Steps to the upcoming T&T Supermarket within North York Centre. Nestled on a quiet residential street yet minutes from Hwy 401 and Hwy 404, and surrounded by fine dining, boutique shopping, fitness centres, and healthcare facilities, this residence delivers the perfect balance of peaceful family living and upscale urban lifestyle. (id:60365)
101 Dunstan Crescent
Vaughan, Ontario
Welcome To 101 Dunstan Crescent! Designed For Comfort, Function, & Long-Term Living. This Home Is Ideal For The Growing Families, Or Anyone Planning For Future Accessibility Needs. Nestled On A Huge Irregular 198 Feet Lot That Overlooks A Clear View And Treed Greenspace!!! One Of The Largest And Rare Pie-Shaped Lots In The Subdivision! Walk-Out Finished Basement With 2nd Kitchen, Large Party Size Terrace! An Inviting And Elegant Foyer With Upgraded Tiles. 4 Spacious Bedrooms, Main Floor Laundry, 2 Full Car Garages. Must Be Seen!!! (id:60365)
1823 - 70 Princess Street E
Toronto, Ontario
24 Hours Notice Required. Prime Location On Front St E & Sherbourne - Steps To Distillery District, TTC, St Lawrence Mkt & Waterfront! Excess Of Amenities Including Infinity-edge Pool, Rooftop Cabanas, Outdoor Bbq Area, Games Room, Gym, Yoga Studio, Party Room And More! Functional 1+Den, 1 Bath W/ Balcony! West Exposure. Parking & Locker Included. (id:60365)

