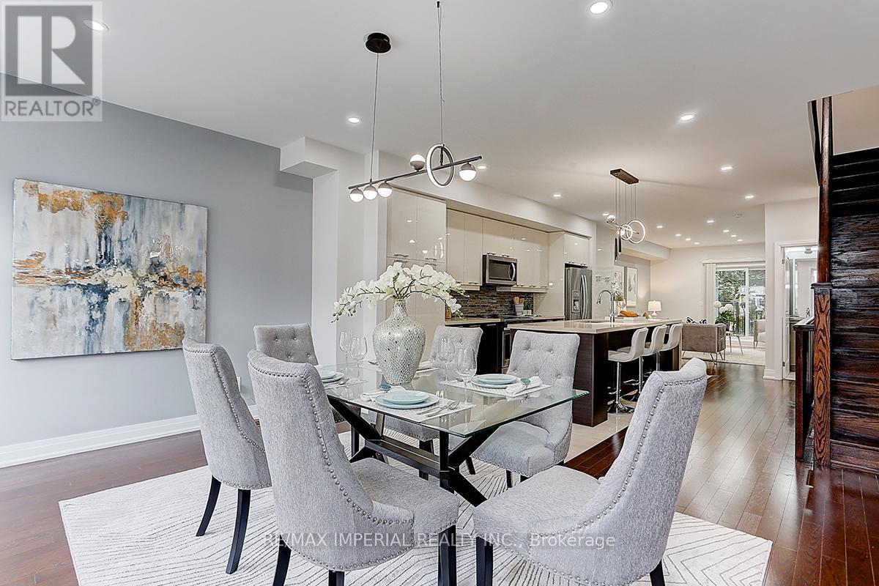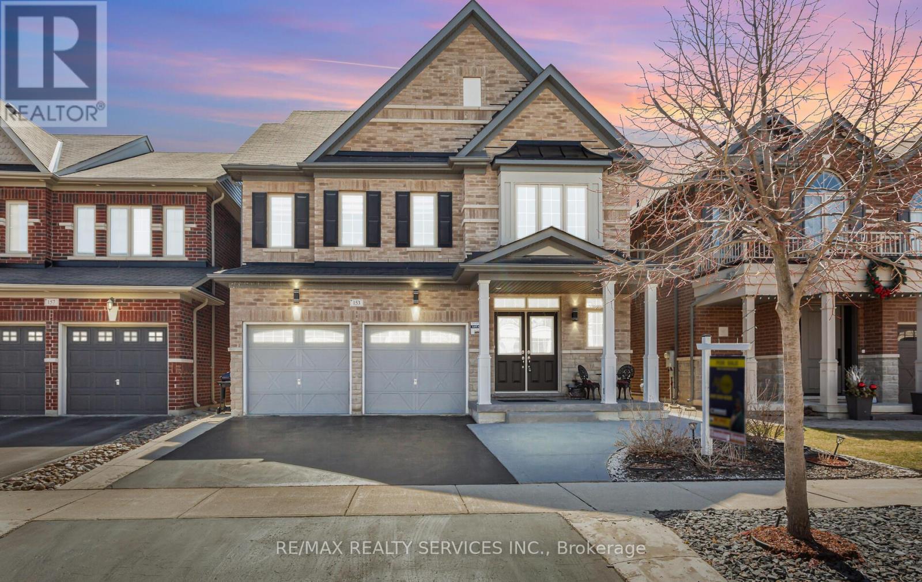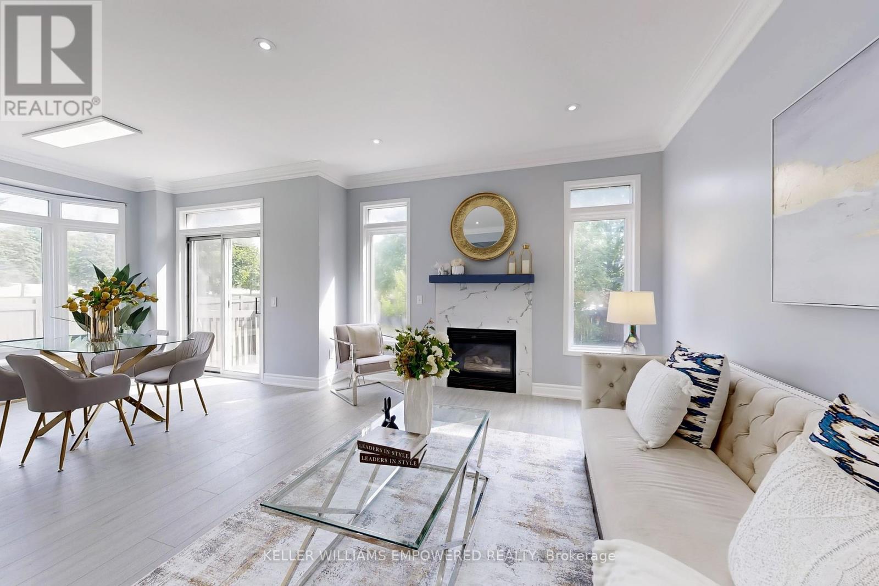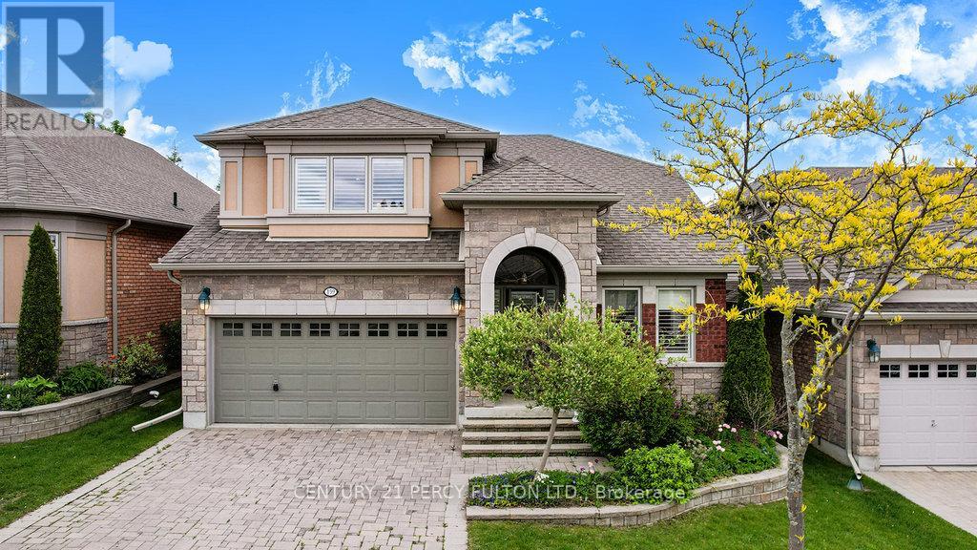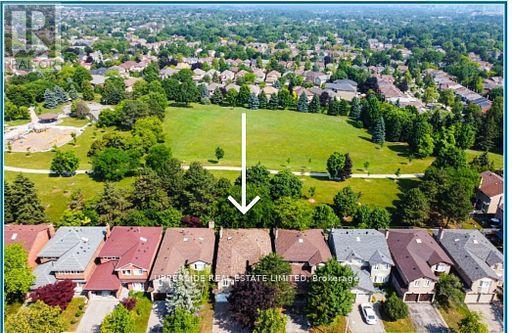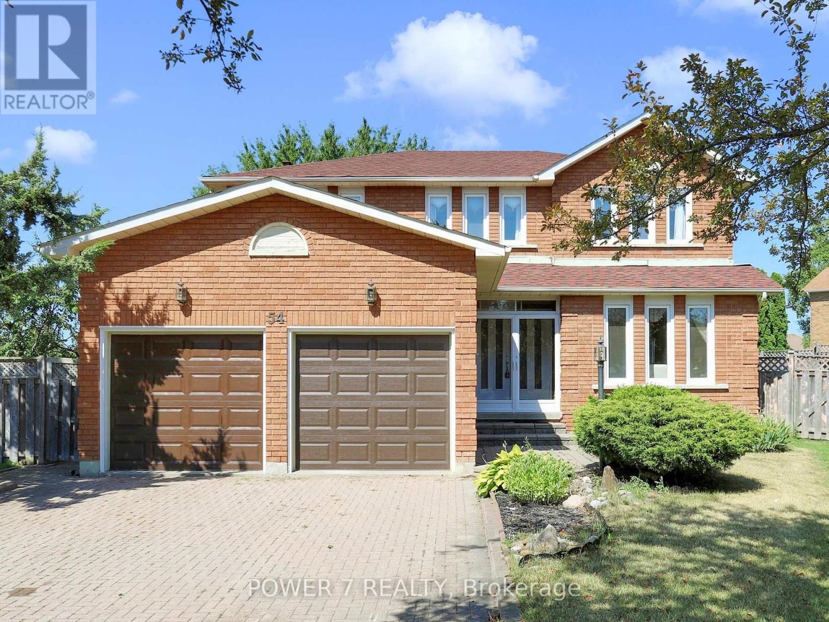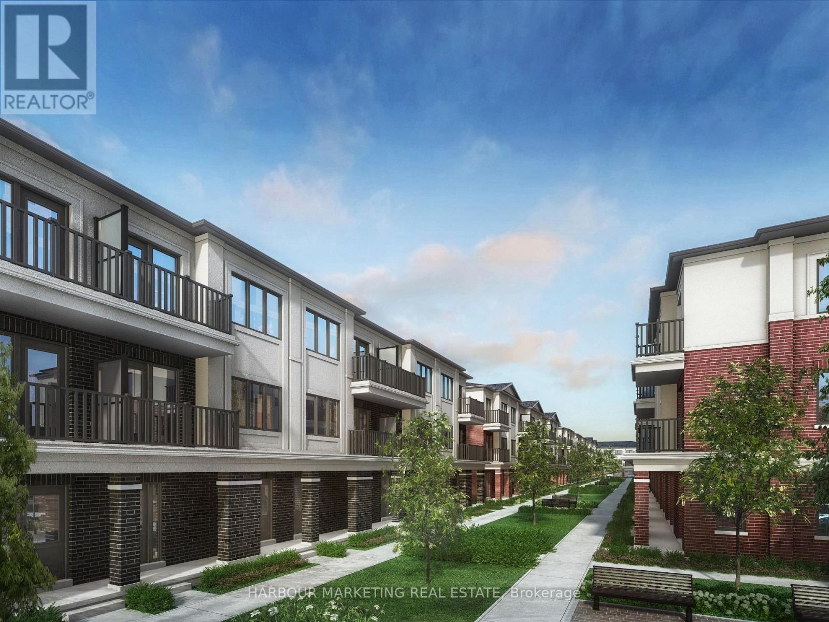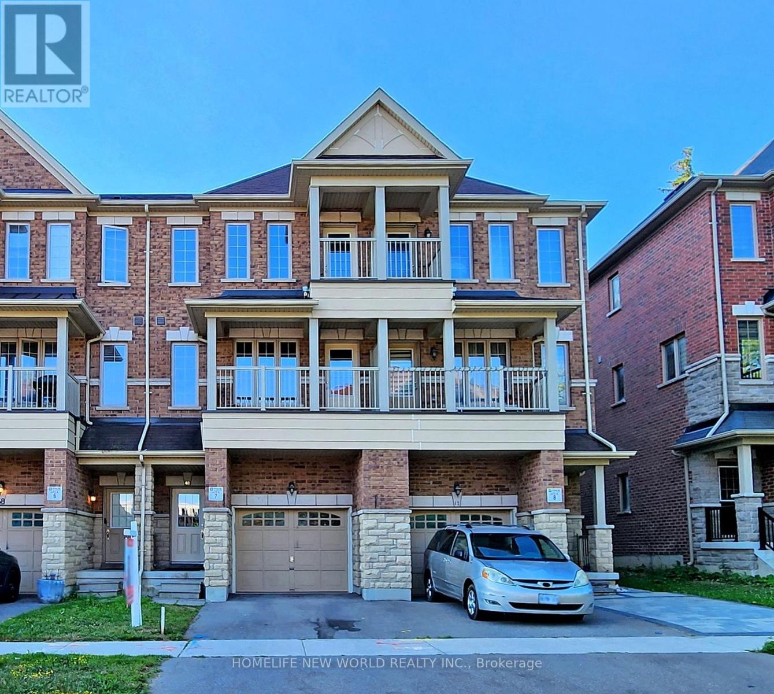27 Mcgurran Lane
Richmond Hill, Ontario
Within the boundaries of Many Top Fraser Ranking schools, including St. Robert Catholic High School(IB), Alexander Mackenzie High School, Doncrest Public School, Christ the King Catholic Elementary School, etc. Excellent Location In The Heart Of Central Richmond Hill. About 6-Year New Luxury Semi-Detached with Top to bottom, $$$$$ of high-end RENO/Upgrades, A Must See! Fresh Painting throughout, 9' Ceiling On Main & Upper Floors. New Ceiling Lights & Pot Lights Throughout. Modern Gourmet Kitchen w/ Quartz Countertop, S/S Appl. Large Waterfall Centre Island w/ Breakfast Bar. Quartz Vanity Top in All Baths. Large Open Concept Area with Family/Kitchen/Dining on the 2nd Floor. Master w/5 Pcs Ensuite & W/I Closet. The 4th Bdrm w/Kitchenette, Open Office & 3 Pcs Bath. Peaceful South-Facing Backyard Receives a Lot of Natural Sunlight. Steps To Public Transit, Parks & Plaza. Min To Supermarket, Hwy 404, 407, Golf, Shopping & More! **EXTRAS** The Ground-Floor in-law Suite with a separate entrance and kitchenette can be a professional office, such as a Dentist or doctor's office (the buyer and the buyer's agent must verify). (id:60365)
153 Algoma Drive
Vaughan, Ontario
Welcome to this stunning, sun-drenched home in prestigious Kleinburg, offering over 4000 sqft of luxurious living space including a professionally finished basement | Featuring oversized bedrooms, three full bathrooms on the second floor | A 22 ft double height foyer | Chefs kitchen with numerous premium upgrades | High Recessed tray ceilings | Epoxy floors in the garage | A professionally finished basement with its own kitchen and bathroom ## Located just minutes from the new Longo Plaza and within close proximity to Highways 400 and 427, this exceptional property also provides access to top-ranking schools, Including Tanya Khan Public School & Emily Carr Secondary School, Westmount Collegiate Institute & Maple High School (IB School) | Experience elegant suburban living at its finest in this meticulously maintained Kleinburg home. **EXTRAS** Freshly painted house, New hardwood floors on 2nd floor, Stamped concrete in backyard, Extended 4 car driveway, Garage entry through mudroom. (id:60365)
71 Mansfield Lane
Markham, Ontario
Your Search Ends up Here ,Great Location ,Walking Distance to Markville High School, Fully Renovated From Top to Bottom ,Immaculate Detached in a Charming Mature Neighborhood! High ranking Central Park PS. and Markville Secondary School. Newly Renovated 2025, Kitchen(2025), Bathrooms (2025) Open Concept Layout. 9 foot Smooth Ceiling on main floor with Pot Lights. Luxurious Kitchen With quartz Countertop Plus Centre Island ,Direct Access To Garage.Primary Br with 5 Pc Ensuite and 2nd Br with 4 Pc Ensuite.Beautiful skylights Professionally Finished Basement With 1 Brs and Recreation Area. Huge backyard ,Include Front Yard, Porch and Porch Steps. Walking distance To Markville Mall,Shoppings Centers ,Minutes to Hwy 407 , Centennial Go Station ,Centennial Community Centre, Parks Etc. Bright and Elegant , You Will Love This One ! (id:60365)
159 Ridge Way
New Tecumseth, Ontario
Welcome to 159 Ridge Way! Nestled in the Prestigious, Award-Winning Adult Lifestyle Community of Briar Hill. This Verona Bungaloft backs onto a golf course, offering tranquil views and luxury living. Boasting over 2700 combined square feet, this home features 3 spacious bedrooms and 4 well appointed bathrooms. The open concept main level is designed for casual living and elegant entertaining. The large loft, with ensuite, provides flexible space - ideal as a guest suite, home office or additional living area. Don't miss this one! (id:60365)
646 York Hill Boulevard
Vaughan, Ontario
YOUR SEARCH IS OVER! LOCATION!LOCATION!LOACTION! A premium modern renovated house (2025) in a highly desirable community.4 rooms + 2 in basement-totally renovated. New main floor kitchen, whole house newly painted with smooth ceilings and pot lights. New hardwood floor in main floor. .Located behind a beautiful calm park (park equipment upgraded in Summer of 2024), with personal privacy. You live in the city however feel like at the cottage .The basement has a full kitchen, 2 bedrooms, bathroom, laundry room and cold room. Also has open space for play-area, dinning and living room .Full roof shingles replacement with vent installations and skylight replaced in main bathroom (August 2021). Replaced Eavestrough and downspouts (June 2022).The house is walking distance to worship places, restaurants, schools and community center (Garnet and Williams). Near future Clark and Young Subway station. This dream home is in ready to move-In condition and has good vibes. Recently Renovated With Warm, Natural Modern Tones, And A Spacious Eat-In Kitchen With A Sun-Filled Breakfast Area Overlooking The beautiful Backyard Oasis. RENOVATED $$$ READY TO MOVE IN! basement totally renovated potential income !! (id:60365)
69 Libra Avenue
Richmond Hill, Ontario
Walking Distance To Top Ranking School Silver Stream P.S. (Fraser Ranking 42/3021)& Bayview S.S.(Fraser Ranking 9/746 With IB Program). This Builder's Model Home Is Situated On A Premium 45 Feet Frontage Lot In The Sought-After Rouge Woods Community. Open-Concept Main Floor With 9-Ft Ceiling, New Engineering Hardwood Flooring (2021), Pot Lights(2021). Fully Upgraded Kitchen W/ Quartz Countertop, New SS Appliances And New Floor Tiles(2021). Bright Eat-In Kitchen Walks Out To A Private Patio. Cozy Family Room With Gas Fireplace And Serene Views. Resurfaced Staircase Perfectly Match With Flooring. Second Floor Features Spacious Extra-Large 3 Bedrooms, With A Sitting Rm W/Walkout To Balcony(New Balcony Floor). New Vanity Countertops And Mirrors. Finished Basement With Rec Room, Bedroom & Full Piece Bathroom Perfect For Recreation&Guests. Recent Upgrades Include Furnace(2021),AC(2021), Water Heater(2021,Owned By The Seller), Washer & Dryer(2021),Sliding Screen Door(2025). Close To Parks, Restaurants, Supermarkets, Go Station, Hwy 404, All Major Banks, Costco, Home Depot. An Ideal Selection For Home- Must See! (id:60365)
54 Hewlett Crescent
Markham, Ontario
An Exquisite Greenpark Home nestled in the highly sought-after Markville community, Unionville. This 2-Car Garage Detached boasts an Ultra Premium Pie-Shaped Lot (Approx. 1/4 Acre Lot = Over 10,900 SF) with the cedarwood fenced backyard, spanning approximately 145 feet on the North Side, 52 feet on the east side & 126 Feet on the South Side, Approx. 3,100 SF (Above Grade Main & 2nd Floors), 4 Spacious Bedrooms & An Nursery Room/Home office With 3 Sun-Filled Windows Upstairs, Double-Door Entrance, Enclosed Front Porch, Interlock Driveway & Backyard, Newer Laminated Hardwood Floor Thru Main & 2nd Floors, Open-Concept Kitchen W/ L-Shaped Countertops, Breakfast Area, Chef Table & Ceramic Floor, Main-Floor Library with Window, Spacious Foyer to Greet Your Friends and Guests, Natural Oak Stairs & Railings, Solid Wood Subflooring Thru For Better Noise Barrier This exceptional residence is conveniently situated on a quite street, but just steps away from the top-ranking Markville High School (Ranked Top 12 in Out of 746 High Schools) and Also High-Ranked Central Park Public School, Minutes Walk to Centennial Go Station, York Region Transit/Viva and TTC Buses, Markham Centennial Park, Markville Shopping Mall (with over 140 stores including Walmart, Winners, Best Buy, etc.), A variety of Restaurants, Cafes, Coffee Shops, Grocery Stores, Medical Clinics, 5 Parks & 26 Recreational Amenities including Sports Courts, Centennial Community Centre, Too Good Pond and Unionville's charming Main Street! An Unspoiled Basement but very functional layout Awaits Your Personal Touch. (id:60365)
210 Matawin Lane
Richmond Hill, Ontario
Treasure Hills Legacy Hill Townhome in the highly sought-after Major Mackenzie & Hwy 404 area! Approx. 1,460sq.ft. + balcony. Features modern finishes with laminate flooring throughout, elegant oak staircase, finished basement, and a custom designer kitchen with quartz countertops.You can easily convert the ground floor into a third bedroom. Steps to shopping, parks, and public transit. Minutes to Hwy 404 perfect blend of comfort, style, and convenience! (id:60365)
8 Springbrook Drive
Richmond Hill, Ontario
Executive Family Home in Prestigious Richmond Hill (Hunters Point Club)Exceptional opportunity to own a luxurious home in one of Richmond Hills most sought-after neighborhoods. This open-concept residence features expansive principal rooms with soaring ceilings, offering over 5,000 sq. ft. of elegant living space above ground. The finished basement includes a 2-bedroom apartment with a separate entrance, plus additional versatile space with 2 more bedrooms, 2 washrooms, and a game room. Enjoy premium features including a solarium, Jacuzzi, and sauna in the backyard. The balcony has been converted into a charming garden room for year-round enjoyment. The home is completely carpet-free and includes: Top-of-the-line Jenn-Air appliances Stunning, designer light fixtures, Electrical curtains, Brand new heat pump, HEPA air filtration system and Lifetime leaf guards. (id:60365)
14 Goodwood Street
Uxbridge, Ontario
This exceptional modern bungaloft offers timeless design that will accommodate families from the exciting new-born stage to happy retirement living. It is a meticulously maintained, stylish bungaloft with main floor primary suite, vaulted ceiling great room and 3 car garage nestled on 1.06 luscious acres that is fabulously located in a highly sought-after, newer Goodwood enclave in west Uxbridge that is within minutes to downtown Uxbridge, downtown Stouffville, Hwy 407 and Hwy 404. You will love the following 5 KEY FEATURES: (1) MAIN FLOOR PRIMARY SUITE offering His & Her closets, 5-piece ensuite bath and serene views overlooking the luscious, extremely well-maintained private backyard. (2) GOURMET DREAM KITCHEN: A chef's delight! This oversized kitchen features a massive island, huge breakfast area, built-in appliances, a dedicated chef's desk, an expansive wall-to-wall pantry and a convenient walk-out to the deck, perfect for seamless indoor-outdoor entertaining. (3)ENTERTAINER'S DELIGHT: The vaulted great room, complete with a cozy fireplace, offers an impressive space for gatherings and relaxation. A large formal dining room provides an elegant setting for special occasions. (4) SPACIOUS SECOND FLOOR LOFT: Three additional, generously sized bedrooms on the second floor ensure ample space for family or guests, offering comfort and privacy. (5)LUSCIOUS SERENE BACKYARD : Set on over 1 acre, the lovingly groomed private backyard is a true masterpiece. It features a spacious deck and patio with dedicated dining and sitting areas, a cozy firepit, mature trees and a cute garden shed. It truly is a private sanctuary for relaxation and entertaining. Prime Location: Enjoy the best of both worlds! A country setting within steps to school, daycare, restaurant & convenience store, yet within minutes to downtown Uxbridge and Stouffville. Desirable Uxbridge boasts famous trail systems and a charming "old town" feel, offering a safe and vibrant community. (id:60365)
79 Main Street
Innisfil, Ontario
Beautiful Location, Ready To Move In. Argus Model With Nice Curb Appeal. Located in Sandy Cove Acres A Retirement Community. Conveniently Located With All Amenities Close By. Two Pools, Shuffle Board, Games Room, Exercise Room, Wood Working Shop, Garden Club, Social Clubs. Close to Lake Simcoe For Boating, Fishing, Swimming. Gas Fireplace, Stainless Steel Appliances, Gas Stove, B/I Dishwasher, Gas Furnace, Central Air. Laminate Flooring. Deck is Fenced In With Gas BBQ Hook-up. (id:60365)
40 Battista Perri Drive
Markham, Ontario
NO POTL FEE!!! Welcome to this beautifully upgraded freehold traditional townhouse with both front and backyards, located in the top-ranked Bur Oak Secondary School zone. This 3-bedroom, 4-bathroom home offers exceptional value with no monthly maintenance costs. The elegant townhouse faces south in backyard ,and looks out to park .The thoughtfully designed layout features smooth ceilings on the main and second floors(2025) brand-new pot lights(2025), fresh paint throughout(2025) brand new dryer and washer(2025) and 9-feet ceilings on both the ground and second levels. Additional updates include premium engineered hardwood flooring(2025) and brand-new bathroom vanities(2025). The modern kitchen is equipped with granite countertops, central island and stainless steel appliances. A private garage and driveway provide parking for two cars. This home is just steps from banks, Shoppers Drug Mart, Home Depot, restaurants, supermarkets, and is within walking distance to Mount Joy GO Station, offering a perfect blend of style, convenience, and top-tier location. Hot Water Tank Owned. Must See!!! (id:60365)

