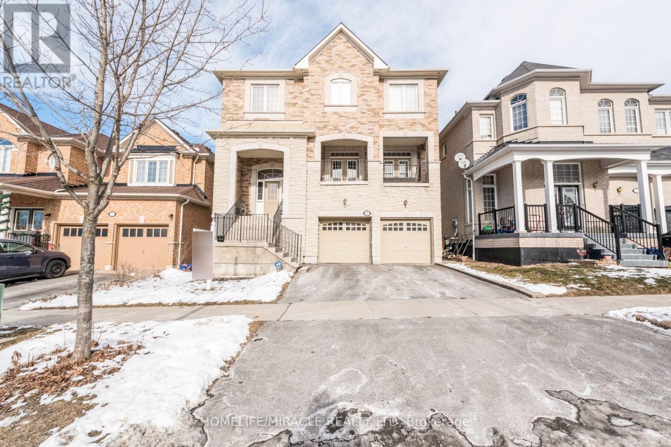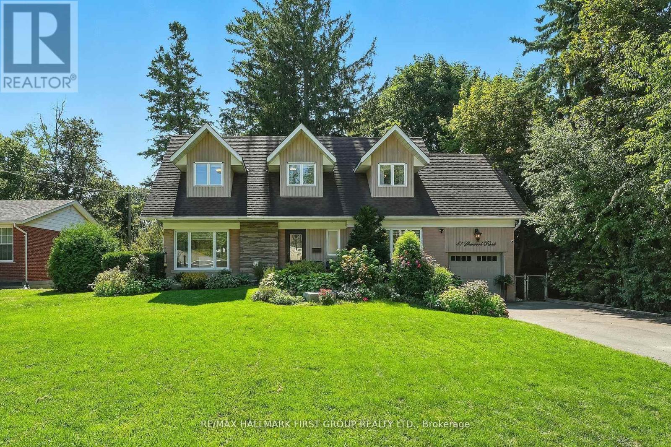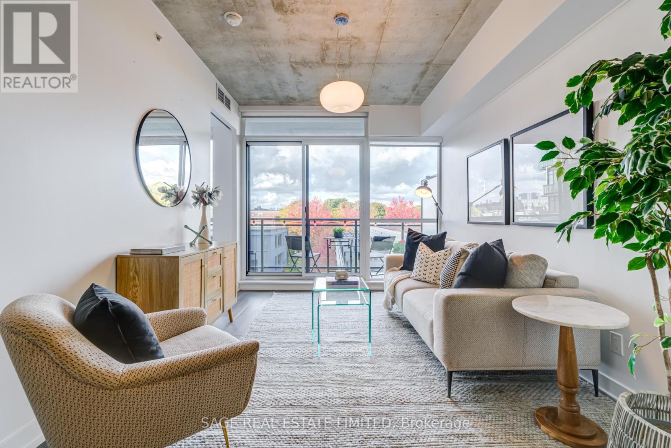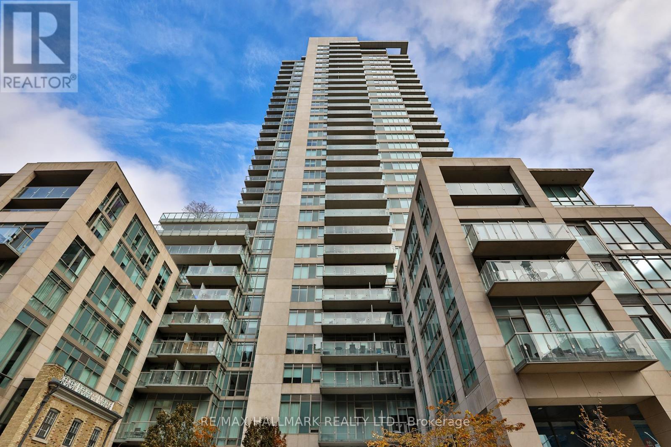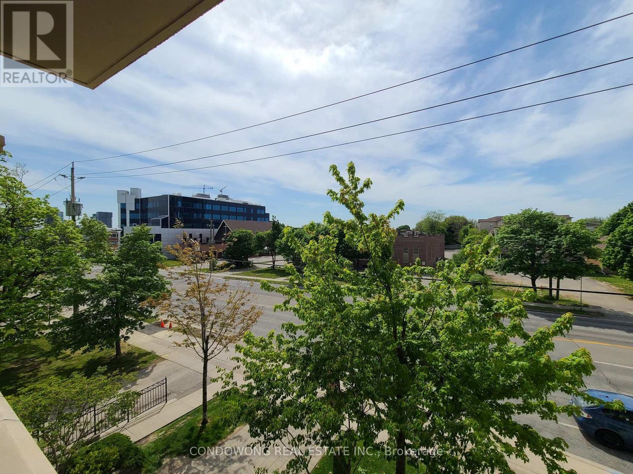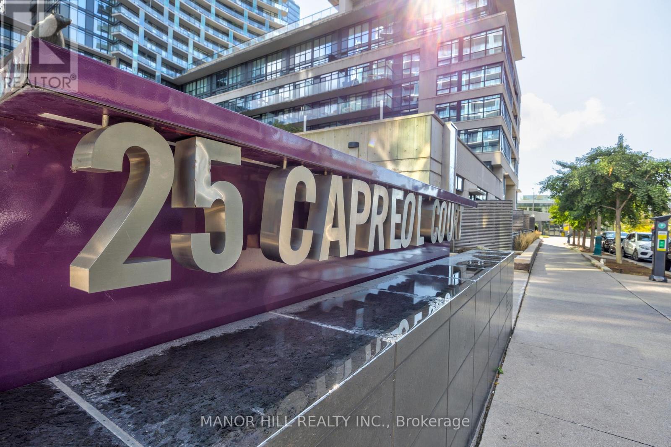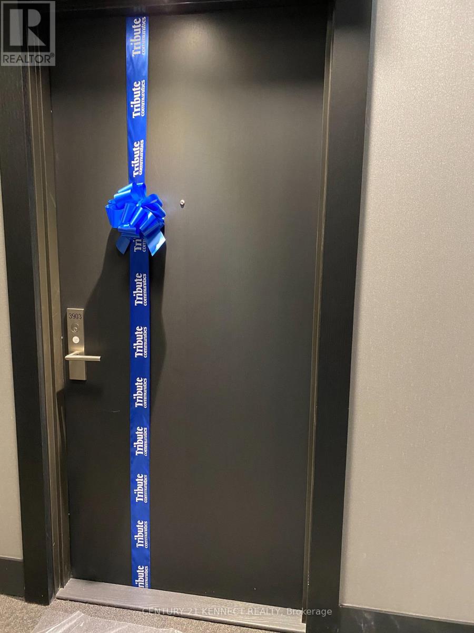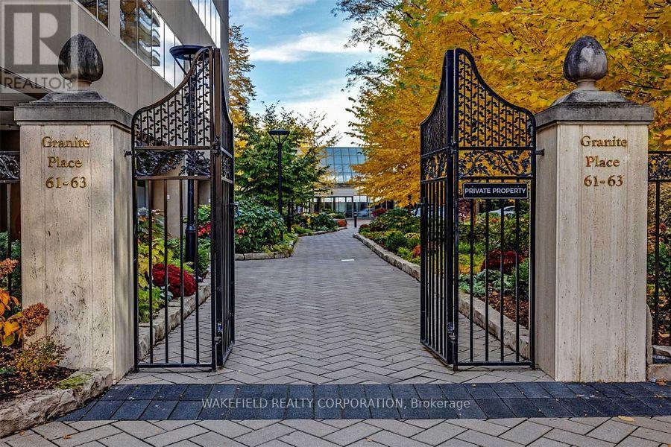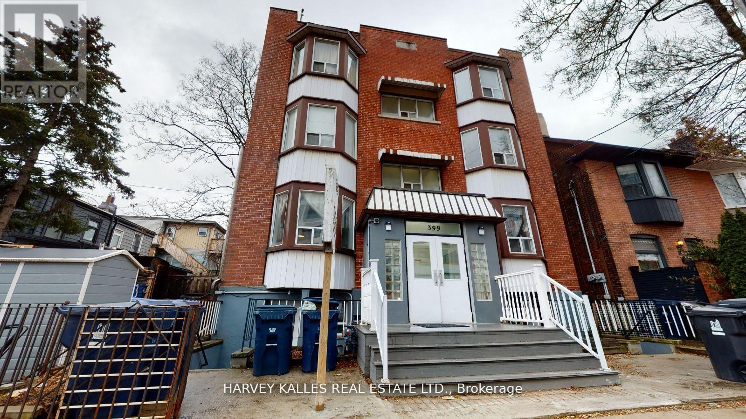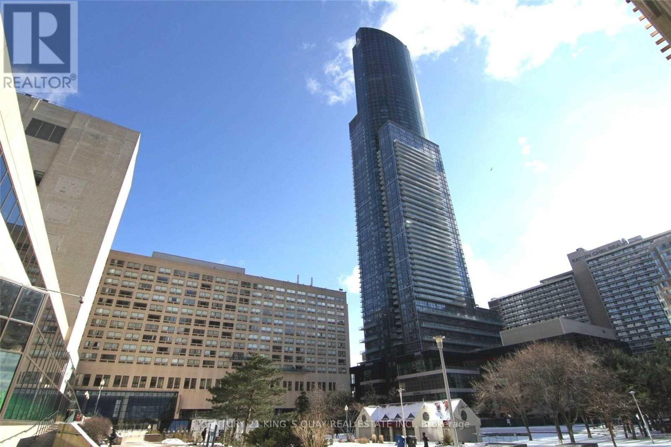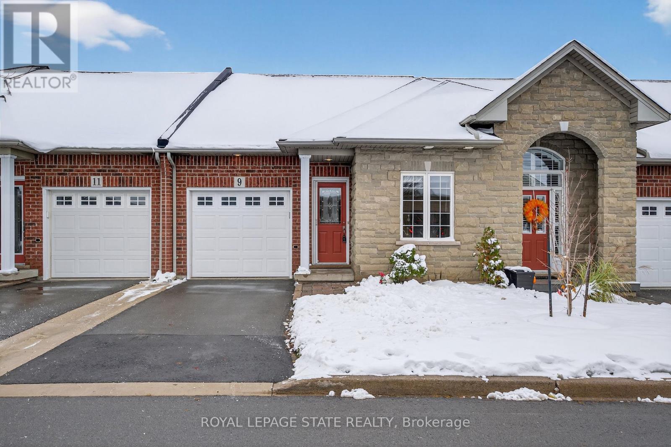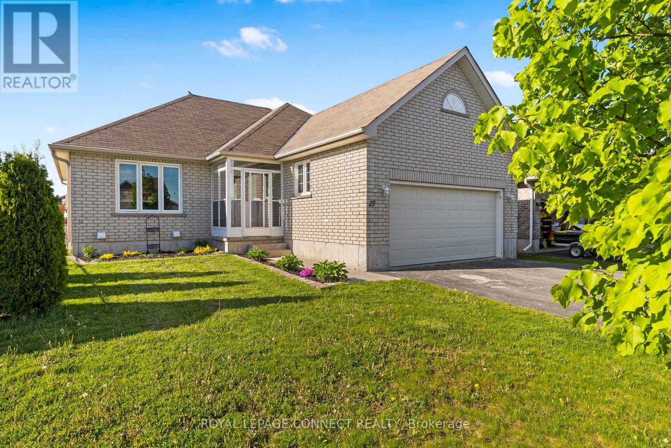8 Solway Crescent
Ajax, Ontario
Bright Spacious 5 Bedroom with 5 Bathroom approx. 4083 Sqft Living Space with Basement Apartment with Legal Side Entrance, Fully Upgraded with Unique Layout, Seller is Flexible with Closing. Close To 401/407/412| Tons Of Amenities Nearby| (id:60365)
47 Sherwood Road E
Ajax, Ontario
Discover a rare opportunity to own a beautifully appointed home in one of Ajax's most desirable neighbourhoods. Tucked at the end of a quiet cul-de-sac, this property offers the perfect balance of comfort, style, and community living. Steps from scenic nature trails, tennis courts, playgrounds, a fenced dog park, and more, 47 Sherwood Road E is designed for families who value both convenience and lifestyle. Set on a premium 66 x 157 ft lot, this exceptional residence blends timeless charm with modern upgrades. The heart of the home is a chefs kitchen with quartz countertops, wall-mounted ovens, and a Wolf gas stove refined finishes that are perfect for everyday meals or elegant entertaining. Upstairs, the primary suite features a private dressing room and an ensuite with his & hers sinks. A separate entrance leads to a private in-law suite, ideal for multi-generational living or extended guests. Outdoors, enjoy mature gardens, a large composite deck, gazebo, and generous space designed for relaxation or family gatherings. (id:60365)
504 - 1190 Dundas Street E
Toronto, Ontario
Bright, airy, and impeccably designed. This loft at The Carlaw offers two generous bedrooms, two full bathrooms, and a den that can serve as a dedicated home office or flex space. It's perfectly suited for modern living with 9-foot exposed concrete ceilings, floor-to-ceiling windows, and a north-facing balcony with a gas hookup. The open-concept layout is ideal for both entertaining and daily comfort. The upgraded kitchen features quartz countertops, extended cabinetry, and full-size stainless steel appliances, all finished in a contemporary palette. Hardwood flooring flows seamlessly throughout the space. The locker is conveniently located on the same floor as the unit. Building amenities include a rooftop terrace with a picture-perfect City Skyline View, a fully equipped gym, a party room, and a 24-hour concierge. This loft offers a rare blend of effortless living in the East End, with Crows Theatre and the newly opened Piano Piano just downstairs. The best of Leslieville's shops, cafes, parks, and transit are within steps. Don't miss out on this incredible opportunity. Welcome home. (id:60365)
204 - 1 Bedford Road
Toronto, Ontario
Live Beautifully at One Bedford. Step inside Suite 204 and feel the calm sophistication of life at The Annexs most coveted address. This suite features 10 FOOT CEILINGS, FLOOR TO CEILING WINDOWS, and CALIFORNIA SHUTTERS that provide both privacy and warmth. The open living and dining area is designed for comfort, gatherings, and everyday ease. The kitchen includes MIELE APPLIANCES, STONE COUNTERS, and AMPLE CABINETRY, creating a space perfect for cooking and conversation. The den is a FLEXIBLE RETREAT that can be used as an office, library, guest space, or late night movie nook. The bedroom is a sanctuary with a SPA INSPIRED ENSUITE and a CUSTOM BUILT IN CLOSET SYSTEM crafted in solid wood with soft close features and double hanging. Additional features include IN SUITE MIELE LAUNDRY, UNIT CONTROLLED HEATING AND COOLING, and WIDE PLANK HARDWOOD FLOORS throughout. One Bedford offers an intimate boutique feel with CONCIERGE SERVICE, SALTWATER POOL, FITNESS CENTRE, and VISITOR PARKING, all steps from Yorkville, the subway, and U of T. Suite 204 is move in ready and feels just right. (id:60365)
202 - 676 Sheppard Avenue E
Toronto, Ontario
Bright and Spacious 1 Br + Den In St Gabriel Manor. South Facing. Modern & Luxury Design By Shane Baghai With Top Quality Finishes & Appliances. Convenient And Convenient: Walking Distance To Subway ,Ttc, Bayview Village Shopping Mall And All Amenities. Minutes To Hwy 401. (id:60365)
305 - 25 Capreol Court
Toronto, Ontario
Gorgeous Corner Unit In "Luna Vista" At Cityplace. Tons Of Natural Light With Wrap Around Windows. Upgraded In The Last Few Weeks. New Laminate Floors (November 2025), And Professionally Cleaned. Functional Open Concept Layout. Beautiful Views From Balcony! Walking Distance To Rogers Centre, Waterfront, Sobey's, TTC, QEW, CN Tower & Park. Resort Style Living With All The Bells And Whistles. Rooftop Infinity Pool, Party Room, Exercise, Theatre, Games Rm, BBQ Area & Much More. Perfect For Young Professional Or Couple. One Parking Spot And One Locker Included. Downtown Living At Its Best!!! (id:60365)
3903 - 403 Church Street
Toronto, Ontario
** Short-term rental available **Beautiful Sky City view. Prime downtown location at church & Carlton , Just one step to across Loblaws Big Grocery Store, Street-car at door step to Ryerson, College St Subway. Near Toronto University, Ryerson University, City of Toronto, Eaton Centre, Dundas Square, Gerald Hospital, Easy to go CN Tower and Harbourfront. Welcome professionals & Students. (id:60365)
505 - 61 St Clair Avenue W
Toronto, Ontario
Stunning new lobby about to be completed with lush interior Gardens and a dedicated Concierge desk.The soaring atrium creates an elegant and light filled entry to Granite Place. Known for its spacious apartments and fabulous Yonge and St Clair location yet tucked behind tall gates creating a haven of calm with walkways for strolling and benches for resting and an exclusive, newly developed south terrace. In the centre of the city yet buffered from the chaos of the city. Amenities include a salt water pool, hot tub, whirlpool and exercise room. Pet's welcome - Maximum weight of 33 lbs. 24/7 Security and Concierge. (id:60365)
103 - 399 Dupont Street
Toronto, Ontario
Do you want a home at one of the best locations in the city? Do you crave an intimate boutique apartment outside the confines of traditional condo living, with privacy and convenience? If so, come check out 399 Dupont for this one-of-a-kind, light-filled, newly renovated studio apartment, fit for a royal. Enjoy everything this neighborhood has to offer like easy access to TTC transit (Spadina Station just a walk away), amazing restaurants, cafes & more! Photos are for illustrative purposes and may not be exact depiction of the apartment. (id:60365)
4815 - 386 Yonge Street
Toronto, Ontario
* Excellent Luxury Condo - Yonge & Gerrard * Aura-Sought After Location In The Heart Of Downtown Toronto * Spectacular 2 Bedrooms Corner Unit * Approx 870 Sf * High Floor * 9 Ft Ceiling With Breathtaking Lake & City View * Full Of Sun Lights With Wall To Wall, Floor To Ceiling Windows * Connected Directly To The Subway * Short Walk To U Of T, Ryerson, Dundas Sq, Financial District & Major Hospitals * Elegant Amenities * Parking & Locker Included * (id:60365)
9 Manitoulin Trail
Hamilton, Ontario
An exceptional opportunity to own a beautifully maintained 3-bdrm, 3-bath bungaloft in the highly sought-after Garth Trails community. Offering 1,782 sq ft of thoughtfully designed living space, this home showcases a timeless brick & stone façade, a single garage w/ inside entry, & a 1 single-car driveway. The main lvl feat a generous foyer w/ both a storage & bonus linen closet, leading to a bright front bdrm and a convenient 3-pc bath w/ a corner shower. The spacious kitchen provides abundant cabinetry, a peninsula with seating, and a seamless connection to the open-concept living and dining area. A charming corner gas fireplace anchors the space, while French doors open to the rear deck overlooking tranquil green space with no neighbouring unit directly behind. The soaring vaulted ceiling enhances the airy feel and draws the eye to the loft above. A desirable main-floor primary bedroom offers double closets and a well-appointed 4-piece ensuite complete with a linen closet. Main-floor laundry adds everyday convenience. The upper level features a versatile open loft overlooking the living room - ideal as a family room, office, or hobby space - plus a third bedroom with double closets and ensuite privileges to a full 4-piece bathroom. The large, unfinished basement provides exceptional storage or potential for future customization. Painted in neutral tones and updated with recent roof shingles, a furnace (October 2025), and more, this home is truly move-in ready. Ideally located, residents enjoy the best of Garth Trails living. Moments from the spectacular residents' clubhouse, the community offers a vibrant adult-lifestyle experience with resort-style amenities: indoor pool, sauna, whirlpool, fitness centre, games and craft rooms, tennis and pickleball courts, bocce, shuffleboard, putting green, and a grand ballroom for year-round social events. Stroll the private parkland, take in the pond's wildlife, and enjoy the ease of low-maintenance, turnkey living. (id:60365)
25 Springdale Drive
Kawartha Lakes, Ontario
Welcome to 25 Springdale Drive, a beautifully maintained 3+1 bedroom bungalow in the highly desirable North Ward of Lindsay. Built in 2009, this home offers comfort, convenience, and plenty of space in a quiet, family-friendly neighbourhood. The bright, open-concept main floor features a functional kitchen, spacious living and dining areas, and convenient main floor laundry. The primary bedroom boasts a private ensuite bathroom and a spacious walk-in closet, offering the perfect retreat. Enjoy easy interior access to the 2-car garage and a 4-car driveway, providing ample parking. The fully finished basement adds a fourth bedroom and versatile living space ideal for a rec room, guest suite, or home office. Outside, the fully fenced backyard is perfect for kids, pets, and entertaining. Just 5 minutes to downtown Lindsay, you'll have quick access to shops, restaurants, and everyday essentials. Nature lovers will appreciate being 5 minutes from Ken Reid Conservation Area, with its scenic hiking trails and dog parks. Don't miss this fantastic opportunity to live in one of Lindsay's most sought-after communities! (id:60365)

