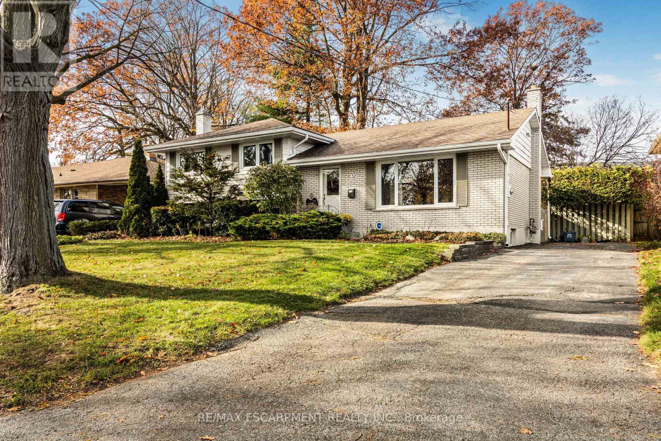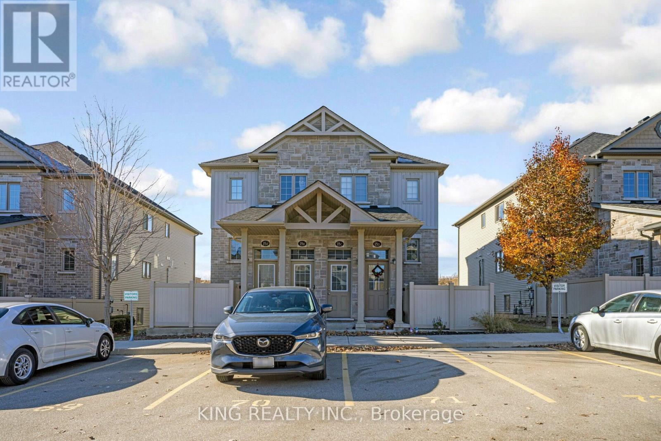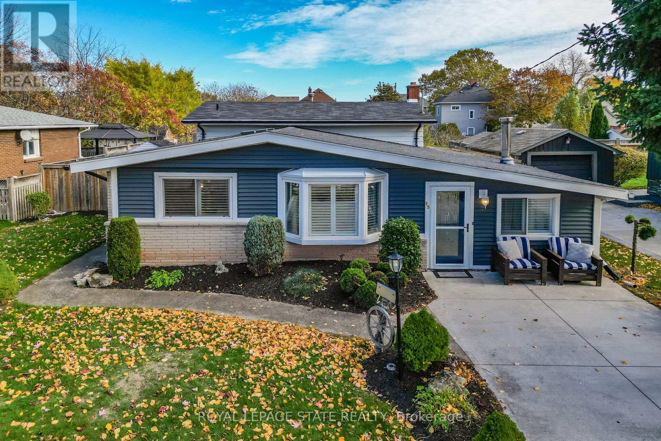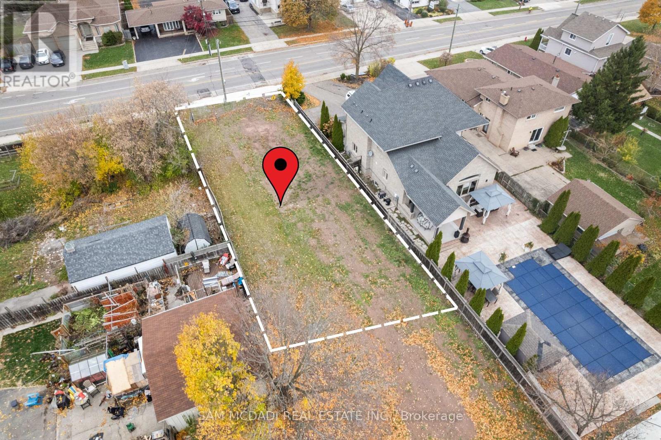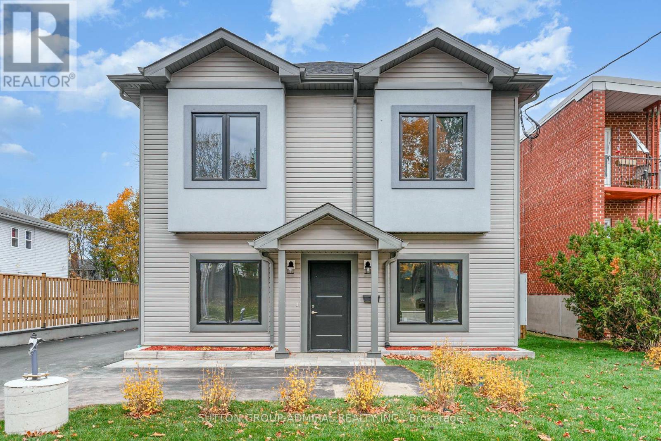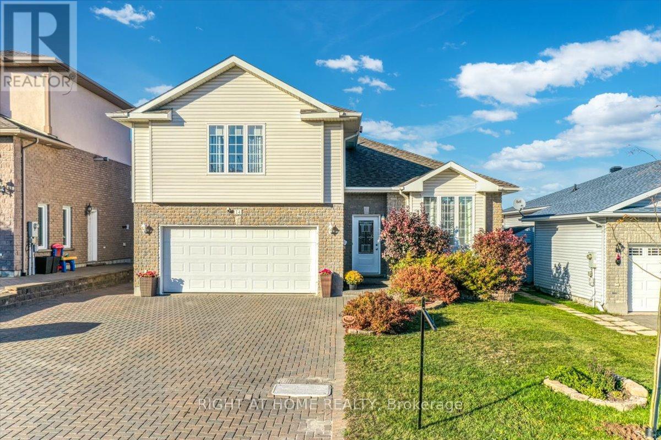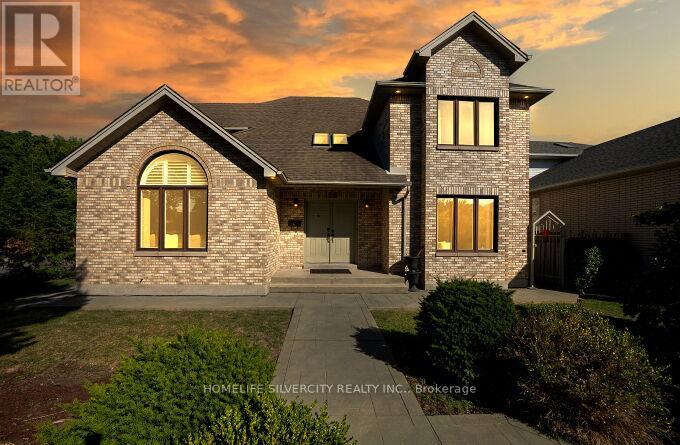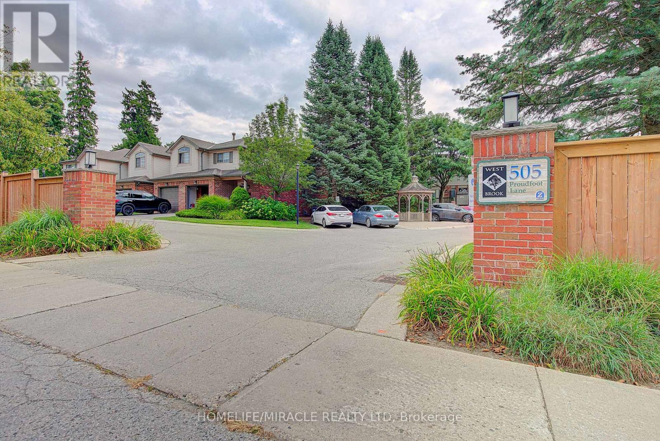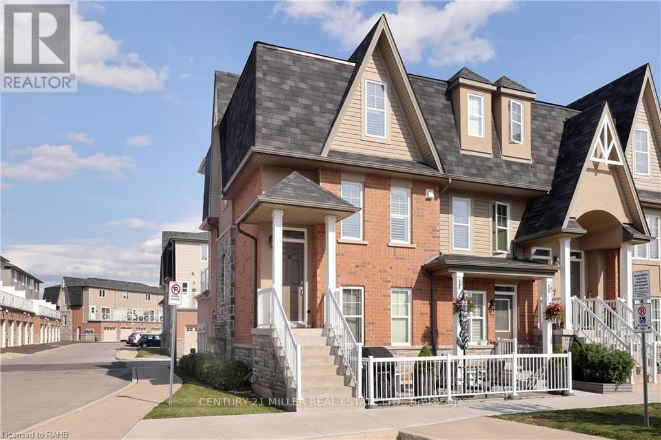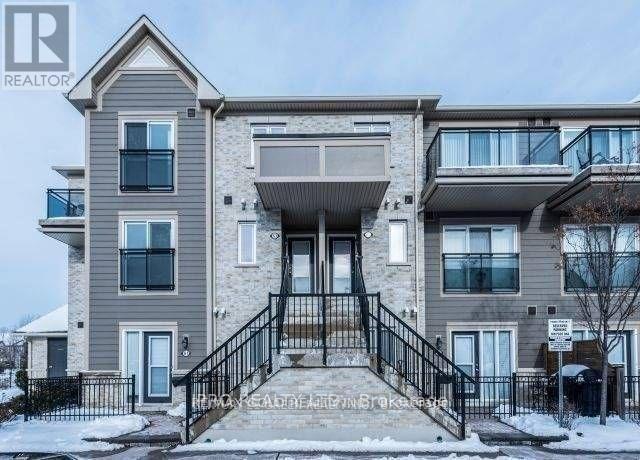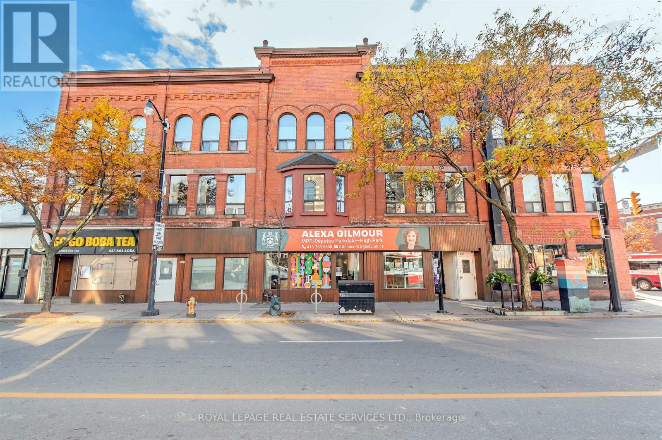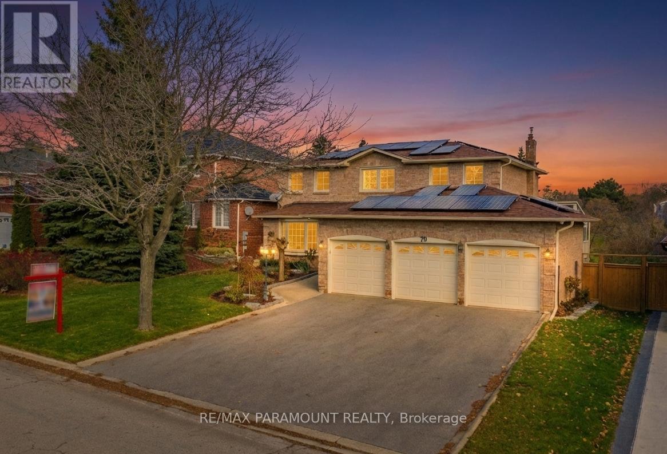32 Pusey Boulevard
Brantford, Ontario
Welcome to 32 Pusey Blvd, in one of Brantford's most family-friendly neighbourhoods in the sought-after Grand Woodlands. This more -than- meets- the- eye 4 level side split has been well maintained over the years and in the same family for five decades! Move-in ready, offering 3 bedrooms upstairs and 2 additional bedrooms in the lower levels, 2 full bathrooms, large windows, and a sliding door on the main floor, which allows much natural light in during the day. The lower level has a separate walkout to the back with the potential of a granny/inlaw suite/ teen retreat. Outside, enjoy a large well cared for yard and mature trees, perfect for kids pets, gardeners and for hosting those summer gatherings. Deck right off of the kitchen with the potential of extending it to the sliding door in the dining room. The neighbourhood is picturesque, near some of Brantford's best schools and parks and close proximity to all the amenities... everything a family could ask for. Whether you're upsizing, downsizing or purchasing your first home, this is an amazing opportunity to step into a home that is truly ready for you! Move-in ready, excellent location! (id:60365)
18 C - 388 Old Huron Road
Kitchener, Ontario
Welcome to this bright and spacious 3-bedroom, 2-bath townhouse located in one of Kitchener's most sought-after neighborhoods. The main floor offers an upgraded kitchen with hard surface countertops, tiled backsplash, stainless steel appliances, ample cabinet space, and a convenient pantry under the stairs. The open dining area flows into a comfortable living room with a walkout to a sun deck, which also features additional storage underneath. This level also includes in-suite laundry and a 2-piece bathroom. Upstairs, you'll find three generous bedrooms and a well-appointed 4-piece bathroom. Close to all major amenities, transit, shopping, and schools. This home is move-in ready and won't last long! (id:60365)
15 Grand Avenue
Grimsby, Ontario
Welcome home to Grand Avenue, ideally located in the scenic Grimsby Beach area. Enjoy hardwood floors, large main-floor family room, separate dining room, three bedrooms, California shutters and lower-level recreation room. This bright and spacious home boasts ample storage, concrete driveway, backyard pool (new pool cover 2025), established landscaping and generous lot. Perfectly situated across the street from Grand Avenue Public School with easy access to Lakefront parks, the highway and the picturesque towns along the Niagara Escarpment including Grimsby, Beamsville, Vineland and Jordan. (id:60365)
176 Millen Road
Hamilton, Ontario
Great Building Lot & Opportunity in prime Location in Lower Stoney Creek Community! This Premium 50x113 Ft Lot has Been Severed, Serviced & Ready for Your Design & Vision!! Shovel Ready Just Need to Apply for Your Building Permits! Zoning Allows for Legal Multi Unit Duplex, Single Custom-Built Home, Multi Family or Separate ADU Possibility Providing Various Options! Custom Build your New Home with Ability for In-law or Guest Suite for Multi Family Living, Rental Income Generating Layout or Build a Multi Residential Unit Rental Investment with Additional Dwelling Unit for Extra Residential Unit. Features Private Rear Yard with No Rear Neighbouring Homes, a Central Location, Fenced Side Yards, a Great Building Envelope for Various Design Options & Located in Sought After Community with Other Neighbouring Custom-Built Homes in the Area, Views of Niagara Escarpment, Walk to Parks, Great Schools, Various Shops & Services, Public Transportation, Local Farms, Wineries & Easily Access New Stoney Creek GO Station, QEW/407/403 & Major Highways, Major Shopping Centres/Malls, Hospitals, Quaint Downtown Stoney Creek, 20 Minutes to Downtown Burlington & Burlington GO, Quick Access to Niagara Region, Surrounding Hamilton Area & More. Lot is Ready! Survey & Servicing Plan Completed and Available for Buyer, All Municipal Services in Place. Create your Design, Apply for Permits, Pay Applicable Permit Fees & Start Building your Vision Today!! Great Investment, Location & Opportunity! (id:60365)
2 - 274 King Street E
Cobourg, Ontario
Welcome To This Truly Stunning 3 Bedroom Masterpiece, Boasting A Fantastic Floor Plan And An Abundance Of Warm, Natural Light That Will Brighten Up Your Day! The Gourmet Kitchen Is Equipped With Sleek, Stainless Steel Appliances, Perfect For Culinary Delights. Enjoy The Ultimate Convenience Of Having 1 Parking Spot, Perfectly Located In A Prime Area with Easy Access to Public Transport, Just A Short Walk To Cobourg Beach, Downtown Shops, Restaurants, Elementary & High Schools. Making It The Ultimate In Convenience, Comfort, And Luxury Living. (id:60365)
14 Abigail Court
Greater Sudbury, Ontario
Don't miss this well-maintained and highly sought-after Trillium model, perfectly situated on a quiet cul-de-sac in one of New Sudbury's most desirable areas! Outside, a double interlocked driveway leads to your attached garage-keeping you dry on rainy days. Out back, enjoy your morning coffee on the spacious deck and screened-in gazebo, while the little ones play in the yard. The shed provides ample storage, and the sprinkler system keeps your lawn lush and green. Additional highlights include Gazebo and Shed Singles 2024, house shingles (2021), security cameras for extra peace of mind. Inside, you're welcomed by a bright foyer leading to an inviting living room, a spacious dining area perfect for family gatherings, and a gorgeous gourmet kitchen with custom cabinetry, and elegant countertops walk-out to your backyard oasis. The main level also features a gas fireplace, half bath and laundry room for added convenience. Upstairs, you'll find two generous bedrooms with a convenient Jack-and-Jill bathroom, plus a massive primary bedroom with walk-in closet and full ensuite. The finished basement offers a large rec room, a full bathroom, and plenty of storage (option to convert part of the rec room back to a 4th bedroom). This home is the perfect blend of comfort, space, and location - ideal for a growing family. Don't wait - this one won't last long! (id:60365)
126 Montmorency Drive
Hamilton, Ontario
Stunning Owner-Built Home on Premium Corner Ravine Lot - East-End Hamilton!This freshly painted residence offers approx. over 4,000 sq. ft. of living space, a triple- wide driveway, and 2-car garage, combining elegance with functionality.Step into a grand foyer featuring a striking spiral staircase and discover a thoughtfully designed layout with 4 bedrooms, 4 bathrooms, and 2 kitchens.The main floor boasts a spacious living/dining area with vaulted ceilings, a private office, a cozy family room, and a large eat-in kitchen with a center island and ample cabinetry. Convenient main floor laundry is also included.The primary suite offers a luxurious ensuite with a Jacuzzi tub and a walk-in closet with bonus access to an additional room - perfect as a second closet or private retreat.The fully finished basement features a second kitchen, additional laundry, three additional rooms, and a separate entrance from the garage.Additional highlights: irrigation system, leaf-filtered covered eavestroughs on the lower level, and proximity to excellent schools, shopping, transit, and major highways.A rare opportunity in a sought-after neighborhood-spacious, versatile, and move-in ready! (id:60365)
1 - 505 Proudfoot Lane
London North, Ontario
Beautiful end-unit townhouse in sought-after West London! This bright, spacious home feels like a detached property and offers a functional layout with hardwood flooring, a cozy gas fireplace, and large windows throughout. The main floor features an open-concept living and dining area, plus a well-appointed kitchen with ample storage and workspace. Walk out to a private rear deck surrounded by trees perfect for relaxing or entertaining. Upstairs, you'll find three bedrooms, including a primary with walk-in closet and updated 3-piece ensuite. The versatile loft makes an ideal family room, office, or potential 4th bedroom. Additional highlights include a full main bath, main floor powder room, an unfinished basement with bath rough-in, central vac, newer furnace & A/C, and a rare double-length driveway with single garage. Located close to Western University, University Hospital, shopping, transit, parks, and more. A fantastic opportunity for first-time buyers, families, or investors! (id:60365)
76 - 1380 Costigan Road
Milton, Ontario
Semi-Like End Unit Townhouse With Tons Of Natural Light & Upgrade, Open Concept Kitchen With A Full Panty Overlook Bright Great Room And Walk-Out To Spacious Terrace. 2 Large Bedrooms, 3 Washrooms, A Family-Friendly Neighborhood, Endless Walking Trails, Close To Schools, Public Transit & Go Station, Shopping, Parks And More! (id:60365)
63 - 2891 Rio Court
Mississauga, Ontario
Available From January 3rd 2026., Daniels Built Townhome, Upgraded Appliances, No Carpet, 3Bedrooms, 3 Washrooms, 1 Car Parking, In The Heart Of Erin Mills. Walking Distance To John Fraser School, Library, Shopping, Loblaws, Groceries, Steps To Transit, Highway 403, Credit Valley Hospital, Banks, Restaurants, Nice View Of The Park, School Bus Up To 4th Grade, Bright And Open Concept A Must See! New Immigrants And work Permits are Welcomed! (id:60365)
9 - 2847 Dundas Avenue W
Toronto, Ontario
If you're looking for a home with a real sense of community you've found the place and it's in the heart of the Junction, one of the most vibrant and sought after neighbourhoods. This Co-op is one of a kind and the units in this building have never before been available on the MLS and that's because they've always sold by word of mouth. There are nine units in total. Each owner has their own unit and a large locker that is exclusively theirs to use. The costs of running and maintaining the property are kept to a minimum by the residnets themselves. If you're active in your community and like to volunteer, this is the perfect place for you. Everyone must share in the labour of regular maintenance. Carpets and windows are maintained by professionals. Laundry is shared and there's no extra cost to the owners. Parking may be available. There's a roof top garden, bicycle storage and exercise room. The building is 3 levels high and there's no elevator. This residence does not allow dogs. Property taxes are included in the monthly fees. Residents are responsible for their hydro and gas, only for their stoves, but heating is included in the fees. (id:60365)
70 Dawnridge Trail
Brampton, Ontario
Experience refined living in this beautifully maintained double-storey detached home backing onto the Etobicoke Creek Trail, set on an impressive 65 ft x 115 ft lot. Offering 4+1 spacious bedrooms, 4 bathrooms, and a three-car garage, this residence delivers exceptional comfort and elegance. The main level showcases a sun-filled living room, a formal dining room, and a renovated open-concept kitchen with premium finishes and a seamless walkout to a huge sunroom, perfect for gatherings or enjoying the backyard year-round. A cozy family room and main-floor laundry add even more ease to everyday living. Upstairs, the primary suite features a renovated 3-pc ensuite and a walk-in closet. Three additional bright bedrooms, a second 4-pc bathroom, and big lounge area with a skylight offer plenty of room for children, guests, or a home office. The walkout finished basement provides remarkable extra living space with two large recreational rooms, a bedroom, and a full bathroom-perfect for entertainment, play, or extended family. With a 6-car driveway, beautifully maintained yards, and no neighbors behind, this home is ready for your family to move in and enjoy. Owned Solar panels- save thousands of dollars yearly, high-end automated window blinds, electric car charger and security cameras are additional with this house. Ideally located in a desirable neighborhood close to amenities, schools, and parks. Don't miss it, you are going to fall in love with this house and the neighborhood. **Extras** Kitchen Renovations - 2021, En-Suite Bathrooms /Laundry Room Reno - 2022, Roof- 2016, Sunroom- 2014, Hardwood Floor - 2016, Porcelain tiles -2021, Solar panels - 2019, Tankless Hot Water Tank- Owned. (id:60365)

