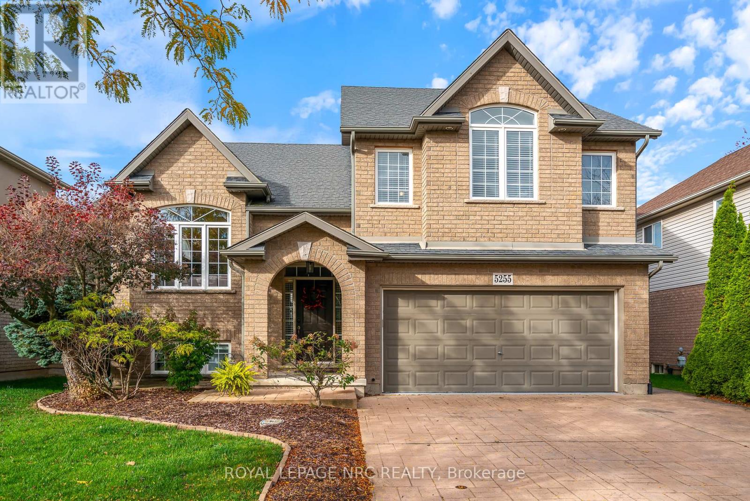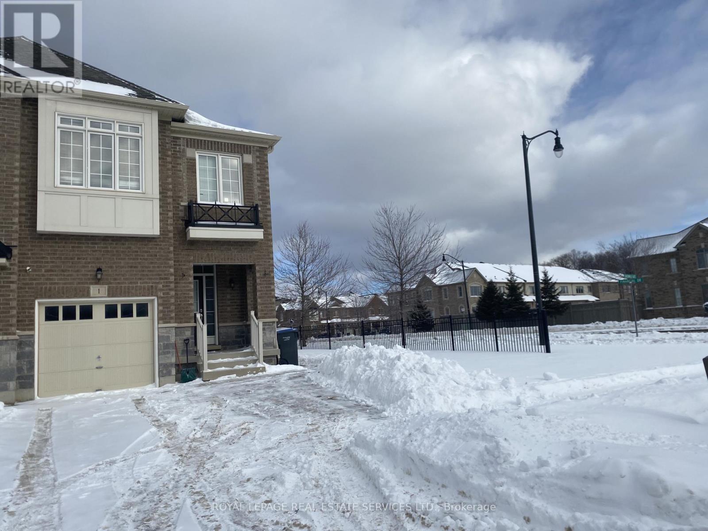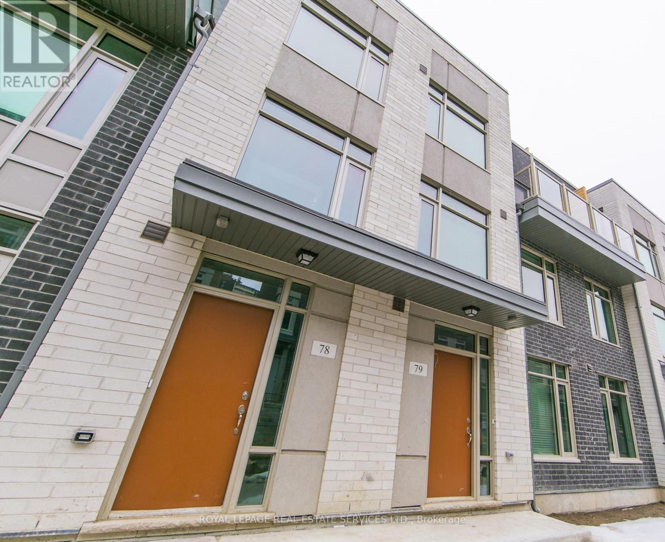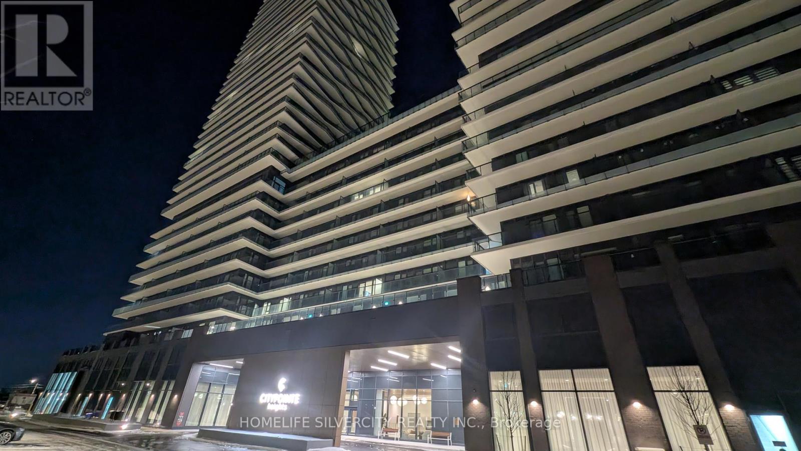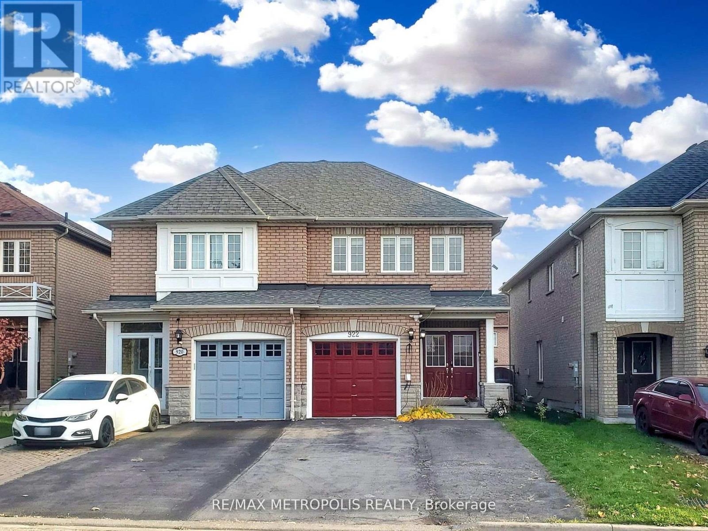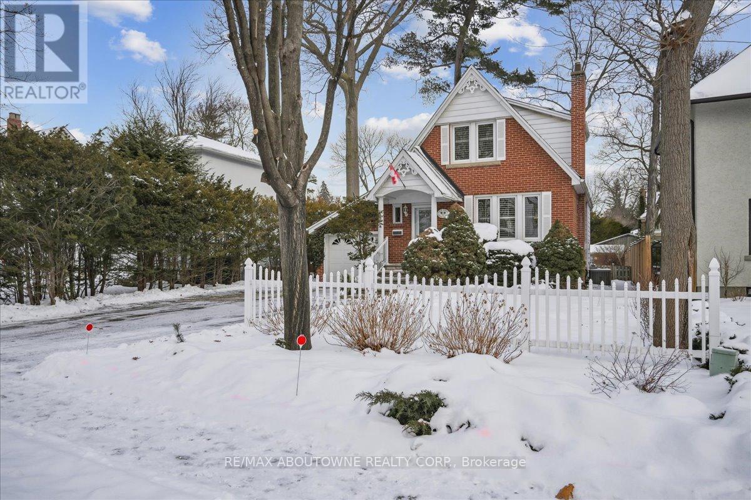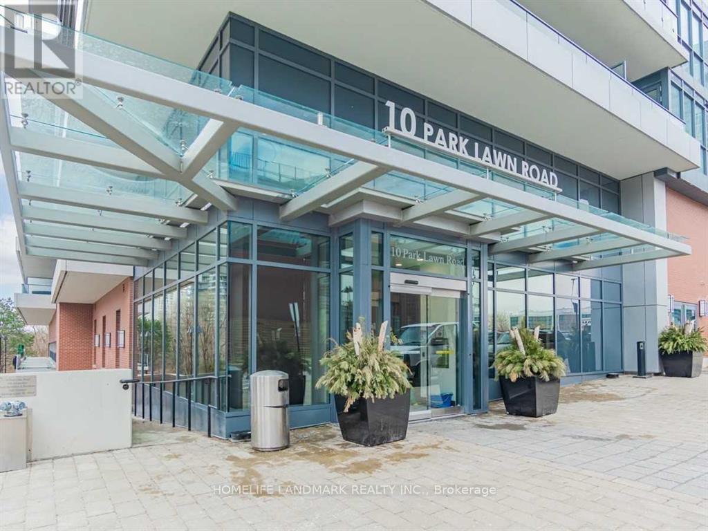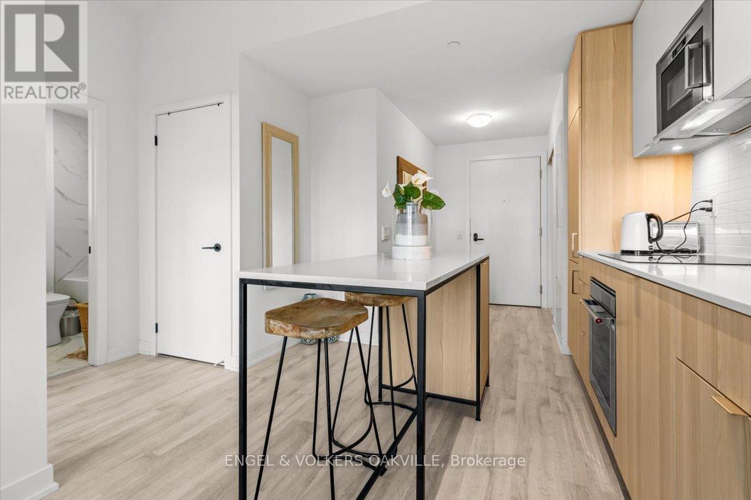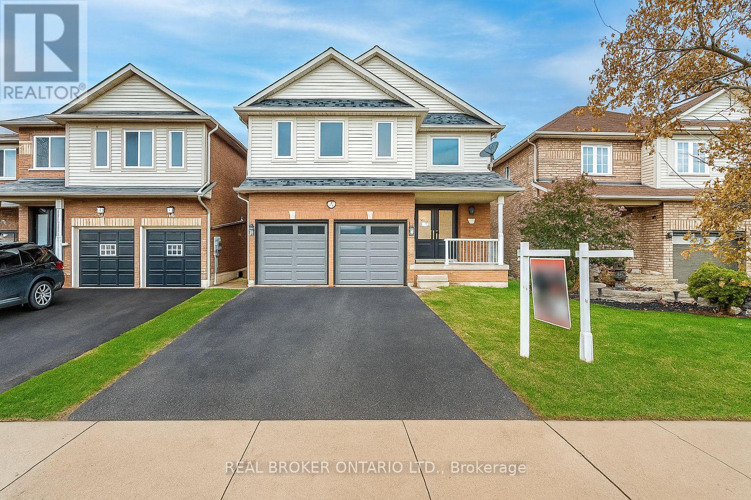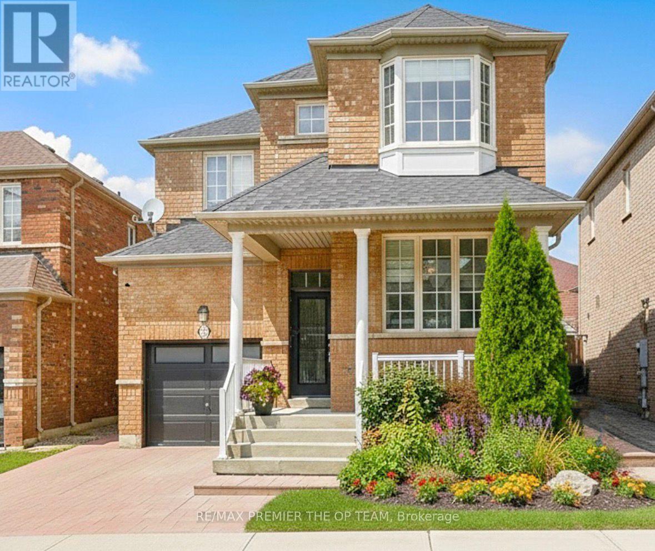5255 White Dove Parkway
Niagara Falls, Ontario
Step inside this beautiful home in a quiet, convenient northwest Niagara Falls neighbourhood. Ideal for large or multi-generational families, this home offers a full in-law setup with a separate entrance from the spacious double garage. The main floor feels bright and welcoming with soaring cathedral ceilings, large windows, and a light, neutral décor that makes the space feel open and airy. The large eat-in kitchen walks out to a newer (2021) deck - perfect for entertaining & overlooking a generous, beautifully landscaped backyard. There's plenty of room to store all your garden tools and outdoor gear, both under the deck and in the large shed. Up a few steps, the private primary suite offers a relaxing retreat with a full ensuite including a jetted tub and his & hers closets. With laundry on both the main floor and in the lower level, it's easy for everyone to enjoy convenience and privacy. You'll appreciate the quality features throughout - hardwood and ceramic flooring on the main level, brand-new vinyl flooring in the basement, two gas fireplaces for cozy winter nights, and a large gazebo so you can enjoy the outdoors in any weather. Ample storage throughout means there's room for everything. This home truly combines space, comfort, and practicality, perfect for families who want room to live and grow together. (id:60365)
333 Preston Parkway
Cambridge, Ontario
Welcome to 333 Preston Parkway A rare gem backing onto a serene greenbelt. Nestled in a prime location with no neighbors to one side, this beautifully maintained home offers the perfect blend of privacy, convenience, and comfort. Just 30 seconds from the 401 and directly across from a grade school, park, bus stop, and church, this property is ideal for families and commuters alike. Enjoy abundant natural light throughout the day thanks to the desirable east-west exposure, creating a bright and airy atmosphere in every room. The modern kitchen is a chefs dream, featuring quartz countertops, upgraded appliances, ample cabinetry, and an island perfect for casual meals or entertaining guests. The expansive great room is anchored by a cozy natural gas fireplace with custom built-in shelving and opens directly to a fully fenced, upgraded backyard. Relax under the covered patio or gather around the firepit for memorable evenings outdoors. Conveniently located on the bottom level are a stylish powder room and laundry room. Upstairs, the generous primary bedroom boasts an oversized closet, while two additional well-proportioned bedrooms and a full three-piece bathroom complete the upper level. This house will make you feel at home. (id:60365)
Bsmt - 1 Gruenwald Gate E
Brampton, Ontario
Welcome to this beautifully renovated, freshly painted, and move-in ready 2-bedroom basement apartment with a private separate entrance, located in the highly sought-after Brampton West community. This stylish and spacious unit features a bright open-concept layout with a generous living and dining area, perfect for comfortable everyday living. The modern kitchen offers ample cabinetry and functional workspace, while the full bathroom is finished with clean, contemporary touches. Enjoy carpet-free living with laminate flooring throughout and sleek pot lights that enhance the bright, modern feel. Both bedrooms are well-sized and include closets for convenient storage. Additional highlights include a private laundry area with sink and extra storage space. Ideally situated close to parks, schools, shopping, transit, and major highways-this is a fantastic place to call home. (id:60365)
79 - 23 Applewood Lane
Toronto, Ontario
Fantastic 3 Bedroom Townhome In A Great Community & Location. Over 1500 Sq Ft Of Open Concept Living Space W/ High Ceilings, 2nd Floor Master W/ 2 Walk-In Closets & Ensuite! 2 Additional Bedrooms Great Size Too. Amazing 230' Roof Top Deck W/ City Views & Great For Entertaining. Loads Of Storage Space, Close To Transit, Shops, Parks, Hwys And More. Other Is Private Roof Top Terrace! (id:60365)
911 - 15 Skyridge Drive
Brampton, Ontario
Welcome to CityPointe Heights, a brand new, never-lived-in Condo unit, where modern living meets nature in the heart of Brampton! This bright and modern 2-bedroom 2-bath unit features a well-designed open-concept layout with abundant natural light, 9-ft ceilings in main living, in-suite laundry, and a stylish kitchen with modern upgrades, built-in appliances & an outdoor balcony area. This modern home offers an upgraded kitchen cabinets & backsplash, stainless steel appliances, and built-in dishwasher and microwave. Enjoy two beautifully upgraded contemporary bathrooms. The building provides 24-hour concierge service and is loaded with premium amenities, including fitness room, Lounge, Dining area, café area, elegant lobby, multiple common seating areas, and dedicated co-work spaces. One underground parking spot is included. Prime location, you're just minutes away from Hwy 427, the Airport, Costco, grocery stores, restaurants, Café, and places of worship. Easy access for Commuters to public transit, Hwy 427, Hwy 50, and major roads, making travel to Woodbridge, Vaughan, Bolton, Toronto, and Pearson Airport quick and convenient. (id:60365)
Main - 922 Tambourine Terrace
Mississauga, Ontario
Absolutely Stunning Home In Most Desirable Meadowvale Village with no sidewalk. Spacious, Clean & Bright Home On A Child Safe Street. Double Door Entry. Gleaming Hardwood Floors without carpet, Beautiful Hardwood Staircase. Updated Kitchen With Granite Counter Top, Backsplash And Stainless Steel Appliances. 4 Large Bdrms, Master W/Upgraded 4 Pc Ensuite. Walking Distance To Schools Library And Trails. Minutes To Hwy 401, 407 And Heartland Shopping Center. Approved EV Charging Station. Pot Lights, and much more. (id:60365)
343 Douglas Avenue
Oakville, Ontario
Location...Location...Welcome to Old Oakville, one of Oakville's most sought after communities. Well maintained, picture perfect home on a 50ft x 150ft lot and situated on a beautiful tree lined street, offering an exceptionally convenient lifestyle. Within walking distance to excellent Private and Public Schools, the new (0TCC) Community Centre, Parks, Waterfront Trails, Downtown Core, Shopping, and easy access to the GO Train for travel throughout the GTA. This property offers the perfect balance of convenience, luxury and privacy. 1 1/2 storey home upgraded throughout, Hardwood Floors on the Main and Upper Levels. Main Floor L.R. with Fireplace, separate Dining Room with walk out to Deck and Patio and view of outstanding backyard. Interior Garage Entrance. Well appointed Kitchen with granite counters /breakfast counter and built in cupboards. Upper Level with 2 bedrooms and 4 piece bathroom. Finished Basement includes a 3rd Bedroom + 3 Piece Bathroom. Recreation Rm with Fireplace, Laundry Rm with Washer/Dryer and 2 Storage Areas. Move In and Enjoy this amazing location and neighbourhood! (id:60365)
703 - 10 Park Lawn Road
Toronto, Ontario
Functional 1+1 In The Westlake Waterfront Community Offering The Best In Modern & Cosmopolitan Flare. Stunning Lakeview With High Ceilings. O/C W/Spacious Den, Exceptional Finishes Incl, Quartz Counters, Undercabinet Lights, Extended Uppers, Flr To Ceiling Windows W/2 W/O's & Lrg Balcony. Everything Is Here At Your Convenience W/Shops, Dining, Banks At Your Doorstep & State-Of-The-Art Building Amenities! Minutes To Gardiner And Ttc! (id:60365)
327 - 220 Missinnihe Way
Mississauga, Ontario
Discover exceptional value and turnkey convenience in this beautifully fully furnished 1 bedroom, 1 bathroom residence, complete with premium parking and a private storage locker. Ideally positioned in the heart of Port Credit's sought-after Brightwater community, this suite offers a blend of lifestyle, design, and functionality that's hard to match.This well-maintained unit features a bright layout enhanced by floor-to-ceiling windows that flood the space with natural light throughout the day. The thoughtfully curated furnishings make this home truly move-in ready-perfect for those seeking low-maintenance living without compromise. A standout feature of this suite is the expansive, oversized balcony which is one of the largest in the building. It's the ideal extension of your living space, offering room to lounge, dine, entertain, or simply unwind in the fresh lake breeze.Located within the award-winning Brightwater II development, residents enjoy access to incredible amenities and the convenience of being just moments from the lake, trails, shops, cafés, Port Credit Village, and easy GO Transit connections. A rare opportunity to own a stylish, move-in-ready suite in one of Mississauga's most exciting master-planned communities. (id:60365)
12 Flaherty Lane
Caledon, Ontario
WELCOME TO FLAHERTY LANE!! One of Caledon's most prestigious estate style developments. This newly renovated home sitting on 10 acres was gutted from top to bottom offering over 6000 sqft of finished above grade with an additional 700 sqft of unfinished loft area above the garage for your extended family and an additional 3100 sqft for you to add your personal touches if you wish to fully finish the basement or the loft above the garage. This home sits close to all the countryside can offer including quaint shops & food service facilities in the Village of Alton & all of the contemporary services of Orangeville just minutes away. Bordering on conservation lands, you can hike for hours in solitude and enjoy the many world class golf courses, spas and micro breweries this community has to offer. This home boasts 3 levels above grade with 2 Bedrooms ensuite, laundry on the main and 2nd level and a huge Great Room attached to the kitchen. Two propane fireplaces will warm up this massive home and provide the ambiance these rooms deserve. The decor and finishes are second to non with quartz counter tops and flooring, built in high-end appliances, large windows throughout allow you to take in all the countryside has to offer - particularly at this time of year with the fall colors. No expense has been spared with finishes to the highest degree. The Primary Bedroom offers a sitting area with a large his/hers walk-in closet. You will appreciate the stunning plank hardwood flooring throughout, the many pot lights that light up this gem and the 10ft ceilings that show off this homes features. The location is just 45 minutes to Pearson Airport and just a hop skip and a jump to the Caledon & Bruce Trails, a chip and a put to world class golf such as Osprey Valley TPC and Devils Pulpit just a snow show away from the Caledon Ski Club and a cast away from the Caledon Trout Club. (id:60365)
126 Mowat Crescent
Halton Hills, Ontario
Welcome to this charming 3-bedroom, 3-bathroom detached home with finished basement, perfectly set on a deep 169' lot in a family-friendly Georgetown neighbourhood! This is a well-maintained, move-in-ready home that's been thoughtfully updated throughout. The open-concept main floor features stylish flooring, a bright living and dining area with a walk-out to the deck, and a modern kitchen - ideal for everyday living and entertaining. Upstairs, enjoy a spacious primary bedroom complete with a 4-piece ensuite and a cozy office nook, perfect for working from home. Two additional bedrooms with updated flooring and another 4-piece bathroom provide plenty of space for the whole family. The finished basement adds even more versatility with a large recreation area, laundry, and lots of storage and an access door from the garage - very convenient if you intend to use it for rental purposes or more privacy. Step outside and fall in love with the backyard oasis - a large deck, an extra-deep lot with no neighbours at the back offering endless possibilities for outdoor fun and relaxation. Located close to the hospital, parks, schools, Georgetown GO Station, Premium Outlet Mall, and Hwy 401, this home is the perfect choice for first-time buyers or investors. Priced to sell - don't miss this opportunity to make it yours! (id:60365)
96 Saint Victor Drive
Vaughan, Ontario
Can You Say Turn Key! Welcome To 96 Saint Victor Dr, In The Prestigious Vellore Village! This Home Boasts 1866 Sf Above Grade With 3+1 Beds & 3 Washrooms. An Entertainers Dream! There Is Nothing Else To Do In This Home. This Home Has Had A Full Gut/Renovation Of All 3 Floors! Totally Renovated Including New Engineered Flooring Main And Top Floor. New Finished Basement! Upgraded Baseboards And Fresh Paint Throughout. New Pickets And Staircase. All Toilets And Vanities Are Brand New. All Bathrooms And Showers Are New. All Lighting And Faucets In Home Are New. Pot Lights Throughout The Whole Home New! No Popcorn Ceilings! All New Remote Controlled Window Coverings, New Lighting In Home. New Furnace 2023,Roof 2020, 9 Ft Ceilings! New Quartz Counters And Renovated Kitchen, Marble Backsplash New, All New Appliances Inc Washer/Dryer. Central Vac New, New Closet Organizers. New Garage Door And New Front Door! Gorgeous Home Needs No Renovations. Just Move In And Enjoy. This Home Is Super Clean And Shows Beautifully!!! I Advise You To Come And See For Yourself! (id:60365)

