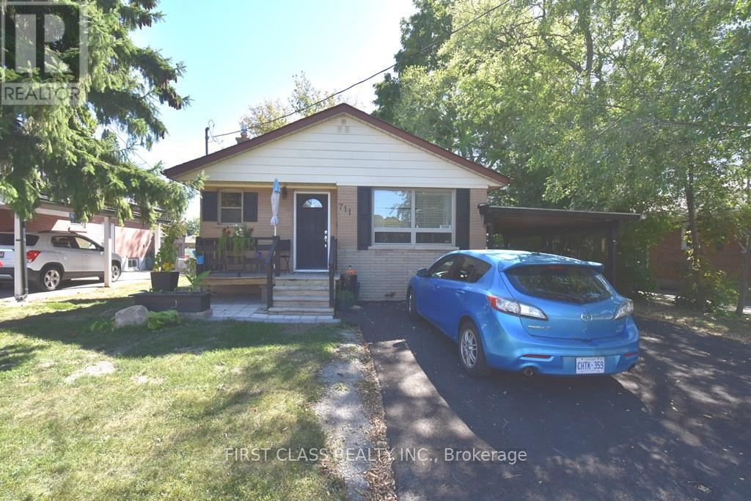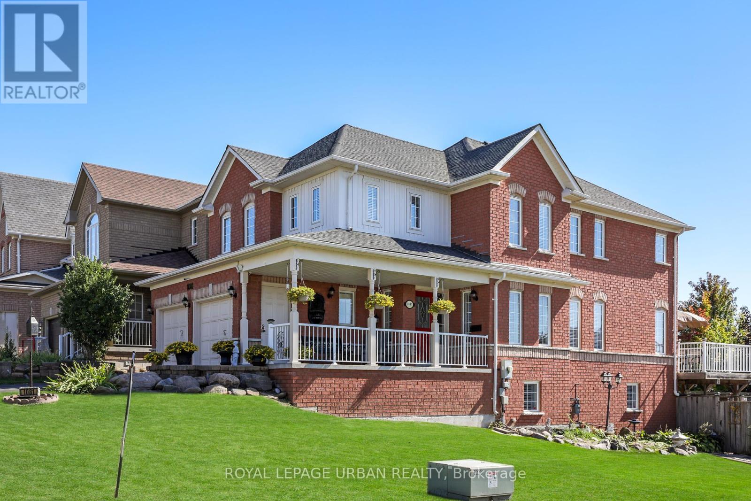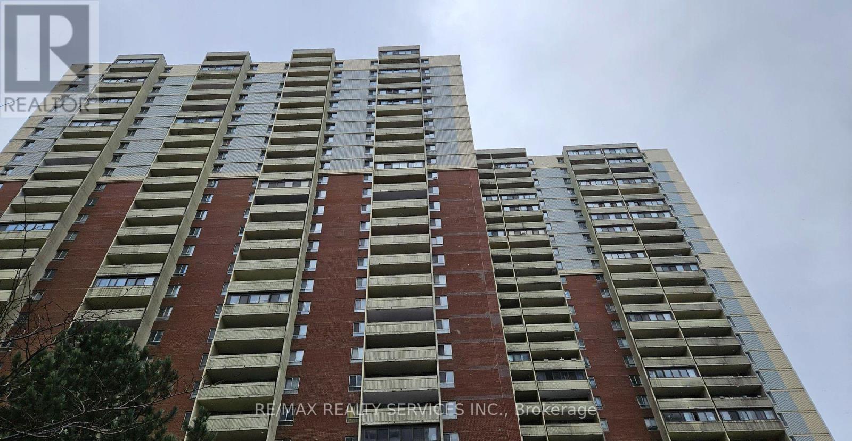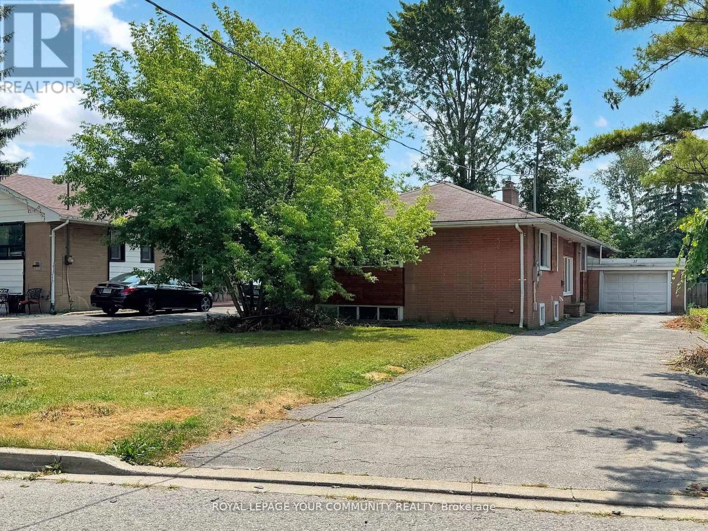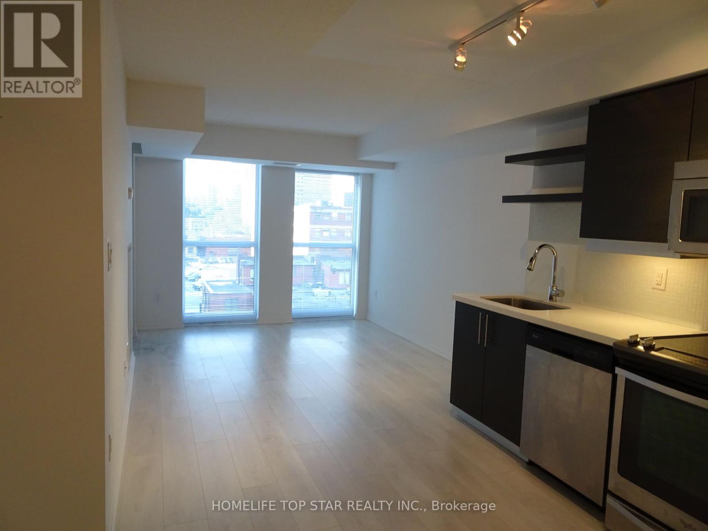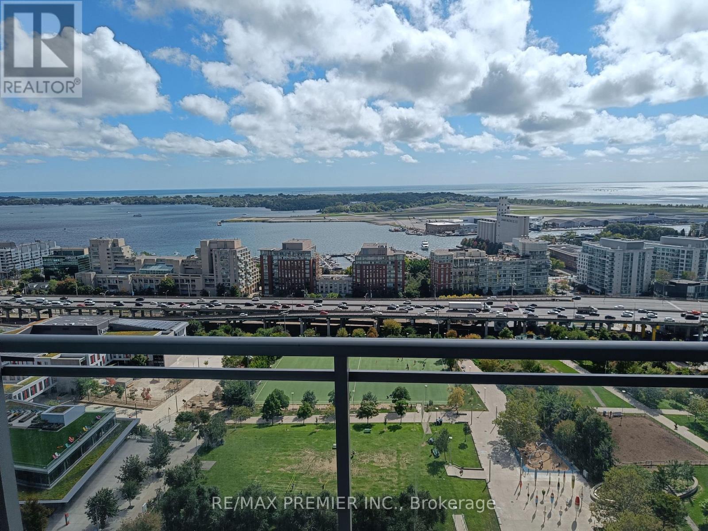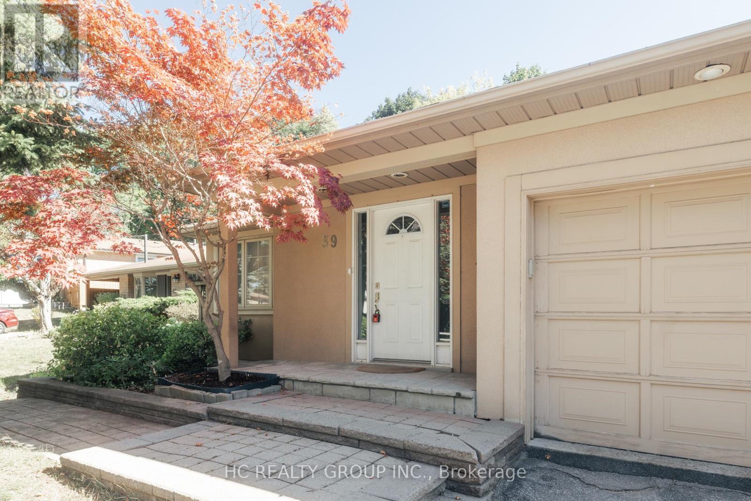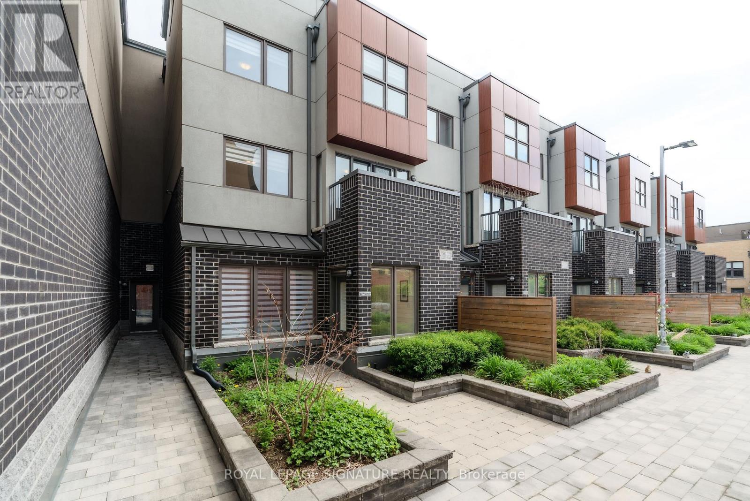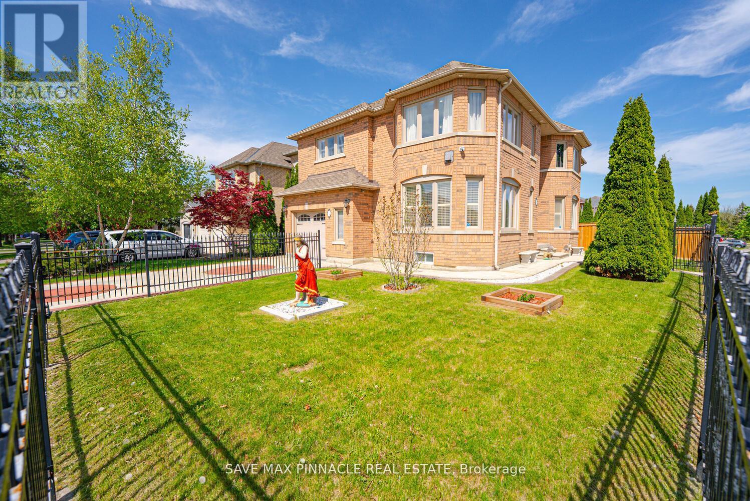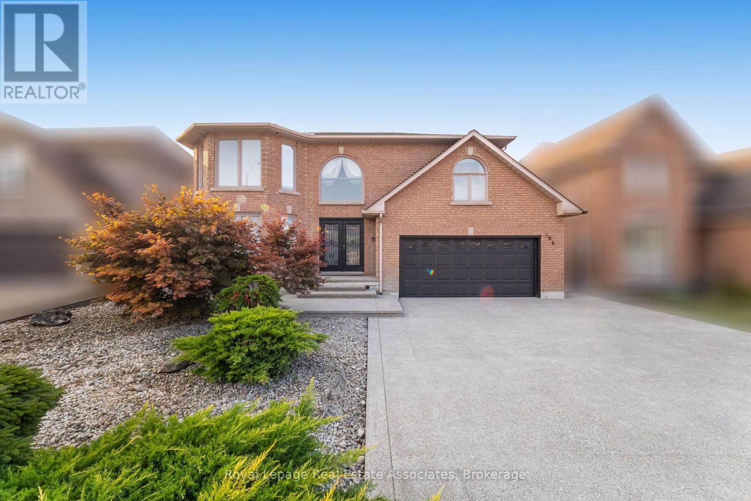Basement - 711 Dunlop Street W
Whitby, Ontario
Perfect home in the heart of downtown Whitby! This bright, spacious, and impeccably maintained basement apartment offers an unbeatable blend of comfort, convenience, and value.Live the Downtown Lifestyle: You will be steps away from everything! Enjoy local cafes, restaurants, grocery stores, banks, parks, the library, and more. Tim Hortons, McDonalds, and Canadian Tire are just around the corner for ultimate daily convenience.Effortless Commuting:With quick access to Hwys 401, 412, and 407, your commute across Durham and the GTA is a breeze. Excellent public transit options are also close by. Your Move-In Ready Sanctuary:This functional layout features clean finishes and includes all the essentials: Full Kitchen Appliances (Fridge & Stove) In-Unit Washer & Dryer (No Laundry Trips!) All Electrical Light FixturesSimply bring your personal items and settle in with ease.Exceptional Outdoor Perks: TWO DEDICATED PARKING SPOTS A rare find for multiple vehicles. HUGE SHARED BACKYARD Your private oasis for relaxing, hosting BBQs, or enjoying sunny days.The Perfect Community:Nestled in a safe, well-established, and friendly neighborhood, this is ideal for professionals, small families, students, and retirees seeking a peaceful yet connected lifestyle.Only one person living on the main floor. Available now for immediate move-in! Tenant is responsible for 40% of utilities (hot water rental, electricity, water, gas). (id:60365)
1081 Keswick Court
Oshawa, Ontario
A must see executive home has a stately feel as soon as you drive up to it!! Move in ready and full of charm. Mr. & Mrs. Clean live here!!! This All-Brick Multigenerational Home on a Premium Corner Lot is Move-In Ready, Packed with Possibilities & and has over 3000 square feet of living space! Above ground pool gives you a home and cottage all in one. Large Fence Gates gives access to pool and backyard. Discover this meticulously maintained, one-owner home nestled on a quiet court in a sought-after community. This property offers enhanced privacy, curb appeal, and space perfect for families who value both comfort and convenience. Many large windows give this home a burst of natural light on all levels!! Boasting 5 spacious bedrooms all on the second level, this home is thoughtfully designed and cared for. A Spa like Primary Bedroom ensuite bathroom with deep soaker tub. A private nanny suite on the upper level adds even more flexibility for todays dynamic family needs..The walkout basement features a full kitchen and a 3-piece bathroom, ideal for in-laws, & guests. Enjoy parking for 6 vehicles, including an attached 2-car garage, and take advantage of being walking distance to Schools, School Bus Routes, Shopping, Recreational Centres and all essential amenities. With tasteful finishes throughout the pride of ownership evident in every corner....this home is truly move-in ready.- Drop your furniture and enjoy. Whether youre looking to upsize, accommodate extended family, or invest in a versatile property, this home offers the space, layout, and location to make all possible. Conveniently located with easy access to highway 407, Taunton Road, and 401 for effortless commuting!!! Come see this Beauty today!!! (id:60365)
207 - 1 Massey Square
Toronto, Ontario
This spacious, newly renovated two-bedroom family unit is located in the highly sought-after Crescent Town neighborhood, offering an exceptional opportunity for both savvy investors and first-time home buyers. Attractively priced for immediate sale, this condo provides unbeatable value. This spectacular family unit features brand-new quality laminate flooring throughout rendering a modern sleek look. The upgraded kitchen showcases luxurious Quartz countertops and matching backsplash with elegant porcelain flooring, combining style , convenience and functionality. The newly renovated bathroom is a standout, featuring a modern vanity and full bath, creating a relaxing space for rejuvenation. Upgraded light fixtures compliments the decor with a touch of elegance to every room. Move -in ready in an unbeatable location. Be sure not to miss out on this fantastic opportunity. (id:60365)
Main - 17 Dobbin Road
Toronto, Ontario
Spacious main floor bungalow unit featuring 3+1 bedrooms and one full bath, ideal for families or students looking for comfortable living. The versatile living room has previously been used as a fourth bedroom, providing flexible space to suit your need's. Conveniently located close to shopping, groceries, Fairview Mall, Parkway Plaza, and local schools. Tenant responsible for 60% of utilities. Don't miss this great opportunity to live in a well-maintained home with easy access to everything Toronto has to offer. (id:60365)
715 - 400 Adelaide Street E
Toronto, Ontario
Gorgeous Luxury Ivory Condo On Adelaide, Bright & Excellent Layout. Modern, Stylish Kitchen With Granite Counter-Top, Black Splash, Valance Light & Stainless Steel Appl. Den W/ Door Can Be Used As 2nd Bedroom .Laminate Fl Thru-Out (Except Washroom). Great Location, Close To George Brown College, St. Lawrence Market, Fine Restaurants, Boutiques, DVP, Gardiner Expressway ,Entertainment & Distillery District And Public Transportation. (id:60365)
37 Shouldice Court
Toronto, Ontario
C12 TOP PS AND HSCHOOLS, RECENTLY EXPANDED & RENOVATED, TREASURE POCKET FENGSHUI LOT 8353 SQFT LAND BACK TO PARK, LARGE 2266 SQFT (MPAC) OF MAIN FLOOR LIVING SPACE, AUTO IRRIGATION SYSTEM, UNIVERSAL EV CHARGE STATION, WALK-OUT & WALK-INTO GARAGE BSMT, TOP APPL, CENTAL ISLAND KITCHEN, TOP MORDEN LIGH FIXTURES, ALL LARGE & BRIGHT WINDOWS, ALL WATERPROOF ENGINEERING FLOOR, SPACIOUS WALK-IN CLOSET & WASHROOM IN MASTER BEDROOM, 4+1 BEDROOMS IN WHICH 3 W/WASHROOM, 5.5 WASHROOMS IN WHICH 3.5 IN MAIN FLOOR, THE BSMT BEDROOM IS A SOUNDPROOF FOR FOR LOUD MUSIC, PLENTY OF STORAGE SPACES, 200 AMPS ELECTRICAL PANEL, WATER PURIFIER & SOFTENER, TANKLESS WATER HEATER. (id:60365)
2908 - 15 Iceboat Terrace S
Toronto, Ontario
Unobstructed Lake View, 1 Bedroom + Large Den Condo With Parking And Locker - Immediately Available. Business & Entertainment District, 93 Walk Score, Close Walk To Subway And Financials District, Easy Access To Highway. Modern And Upgraded Kitchen With Lots Of Cabinets And Storage. Steps To Sobeys, Restaurants And Banks, Walk To Lake, Entertainments (Cn Tower, Rogers Centre, Acc, Restaurants, Financial District, Ttc And Much More. **EXTRAS** Fridge, Stove, Built-In Dishwasher, Washer, Dryer, All Window Coverings, One Parking And One Locker Included. Amenities Include Squash, 25M Lap Pool, His And Her Steam Rms, Aerobics/Dance Studio, Yoga, Fitness, Virtual Golf And More. (id:60365)
39 Dallington Drive
Toronto, Ontario
Absolutely Gorgeous & Truly One-of-a-Kind! Spacious 6-Bedroom Home Showcasing Character & Comfort Throughout. Sun-Filled Solarium W/2 Skylights, 12 Picture Window & Walk-Out To A Beautiful 2-Tier Perennial Garden & Deck. Modern Cellini Kitchen W/Designer Cabinetry, B/I S/S Appliances, & Skylight. Elegant Dining Room Accented W/Glass Block Detail. Primary Suite W/Custom Closets & 4-Pc Ensuite (Updated in 2023). Updated Flooring in 2024. Separate Entrance To Basement. Prime Location : Steps To Fairview Mall, Subway & TTC, Near T&T & Tone Tai Supermarkets. Easy Access To Hwy 401/404 & Surrounded By Excellent Schools & Parks. (id:60365)
27 - 1972 Victoria Park Avenue
Toronto, Ontario
Discover this Stunning North York Townhome Boasting a Beautiful Courtyard Entry and Filled with Bright Western Light. The Main Level Features Extra High Ceilings and a Gorgeous Kitchen with Plenty of Storage. On the Second Floor you will find the Laundry & The Primary Bedroom which Offers a Versatile Den/Office/Nursery Space Complete with Both a Wall-to-Wall and a Walk-In Closet. On the Third Floor, You'll Find Two Generously Sized Bedrooms & a 4-Piece Bathroom. The Fourth Floor Opens onto the Spacious 235 sq ft TERRACE, Perfect for Entertaining. Minutes Walk to Broadlands Community Centre and Park. Outdoor Tennis and Skating, Beautiful Community Walking Paths. Donwoods Shops houses a Gem of a Grocery Store, Plus Shoppers, Dining and Fast Food Options and MORE. Convenience at its Best! Enjoy All the Area Has to Offer. (id:60365)
45 Glengrove Avenue
Hamilton, Ontario
Get ready to call this magazine worthy renovation "Home" and enjoy 3 bedrooms + den, 2 full bathrooms, parking for up to 3 cars and a fully finished basement. The main floor features a show stopping kitchen with built in banquette dining leading into an open concept main living area complete with trendy electric fireplace and built in media unit. A large main floor bedroom just down the hall from a modern 3-piece bathroom is the perfect combo as an accessible primary suite or dedicated work space. The second story has two very bright bedrooms, each spacious enough for a king sized bed and with lots of storage including a walk-in closet, linen closet and a built in wardrobe/desk combo (ideal as a vanity or homework desk). The fully finished basement boasts high ceilings, a family sized 4-piece bathroom, a den/flex space (perfect as a playroom, office, home gym or guest space), an open concept recreation room with wet bar and a separate laundry room. There is plenty of storage throughout, including an outdoor shed. The home is located on a family friendly tree lined street with generous front and back yards that each get a perfect mix of sun and shade all day. Whether you're a work from home professional, an out of town commuter or a busy family, this home is not to be missed! Don't forget to check out the virtual tour linked to this listing. (id:60365)
1 Ashton Drive
Vaughan, Ontario
Welcome To Your Forever Home In The Heart Of Maple Where Comfort, Elegance, And Family Living Come Together. Situated On A Premium Landscaped Corner Lot, This Meticulously Maintained Detached Home Offers Approx. 3000 Sq Ft Above Grade, Plus A Finished Basement With In-Law Suite Potential, Making It Ideal For Multigenerational Living Or Hosting Extended Family. Cherished By The Same Owners For Over 20 Years, This Home Is Rich With Character And Warmth. From The Stamped Concrete Walkway And Wraparound Landscaping To The Exterior Pot Lights And Welcoming Curb Appeal, Every Detail Reflects Pride Of Ownership. Inside, The Open-To-Above Foyer, 9-Ft Ceilings, And Abundant Natural Light From Oversized Windows Create An Airy, Uplifting Atmosphere. The Well-Designed Layout Offers Formal Living And Dining Rooms, A Cozy Family Room, And Gleaming Hardwood Floors Throughout. The Heart Of The Home An Upgraded Gourmet Kitchen Features Granite Countertops, A Custom Backsplash, Stainless Steel Appliances, A Centre Island, And A Sun-Filled Breakfast Area With A Walkout To The Patio, Perfect For Morning Coffee Or Summer Entertaining. Circular Oak Staircase Leads To An Exceptional Upper Level. You'll Find Four Spacious Bedrooms, Providing Room To Grow And Space To Unwind. The Master Bedroom Features 5 Pcs Ensuite And A Walk/In Closet. The Finished basement adds even more flexibility, Accessible Via A Separate Entrance From The Garage, Offers In-Law Suite Capability With Its Own Full Washroom Ideal For Extended Family, Guests, Or Rental Potential. Conveniently Located Close To Top-Tier Schools, Vaughan Mills, Canadas Wonderland, Cortellucci Vaughan Hospital, major highways, and Easy Access To Transit. This Is More Than A Home It's Where Convenience, Nature, And Comfort Come Together In Perfect Harmony. This Isn't Just A House Its A Place Where Lifelong Memories Are Made, And Where Your Next Chapter Begins. Welcome Home. (id:60365)
100 National Drive
Hamilton, Ontario
Welcome to 100 National Drive, an exceptional 2-storey residence offering a little under 3400 square feet of beautifully updated living space across the main and second floors. Backing onto mature greenery, this home features 4 spacious bedrooms and 3 bathrooms, combining elegance, comfort, and thoughtful design ideal for todays modern family.The main level offers a spacious and functional layout with formal living and dining areas, a cozy family room with a fireplace, and a fully renovated spacious kitchen with custom cabinetry and quartz countertops (2025). There is also a convenient office or flex room with private access from the garage perfect for working from home, a hobby space, or extra storage. The home has been freshly painted and enhanced with new light fixtures (2025), creating a bright and modern atmosphere throughout.Upstairs, you'll find four generously sized bedrooms, all equipped with custom closet organizers. The primary suite offers a walk-in closet and a well-appointed ensuite. Beautiful hardwood flooring flows across the second level, providing warmth and character.The basement is partially finished, offering additional flexible space for storage, recreation, or future development.Additional highlights include a newer furnace (2020), owned hot water tank, central air conditioning, stainless steel appliances including a gas stove, and a newly paved driveway (2025) with parking for up to 8 vehicles, including a double garage.Ideally located close to parks, schools, shopping, and major commuter routes, this home offers the perfect blend of comfort, space, and functionality.Nestled in the Gershome neighbourhood on the Hamilton Mountain, this home enjoys a peaceful setting backing onto natural greenery. Gershome is part of the broader Strathcona community mature, family-friendly area known for its quiet streets, excellent amenities, and convenient access to all that Hamilton has to offer. (id:60365)

