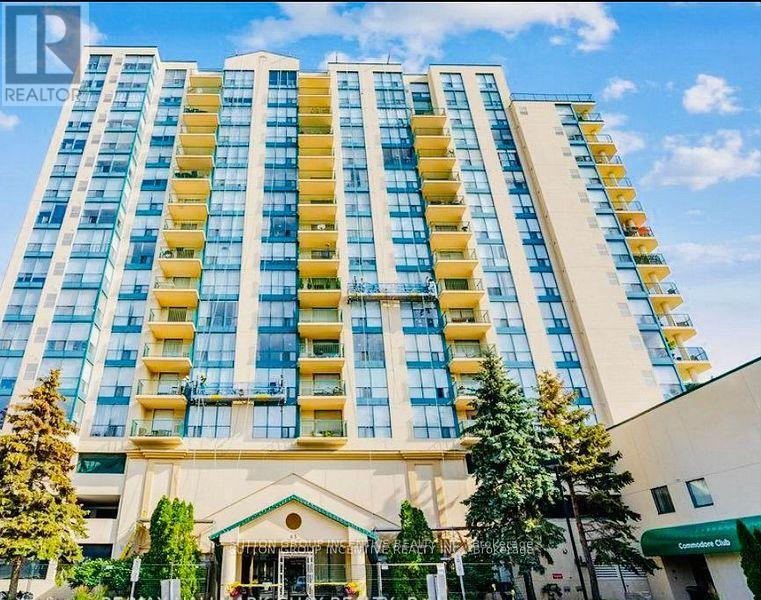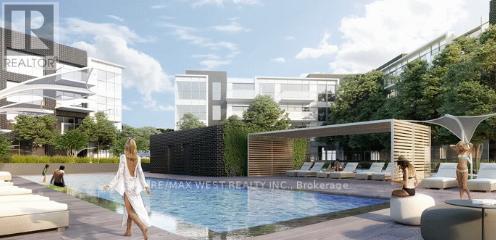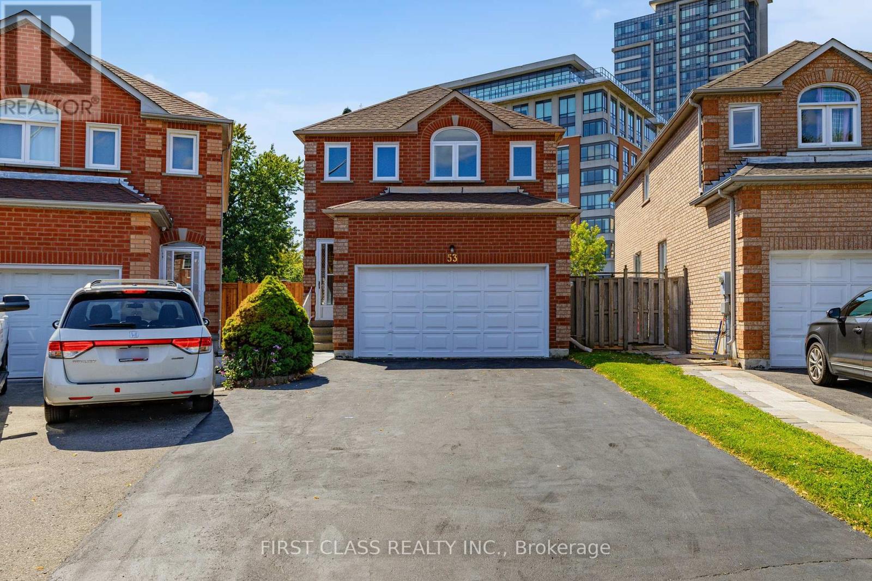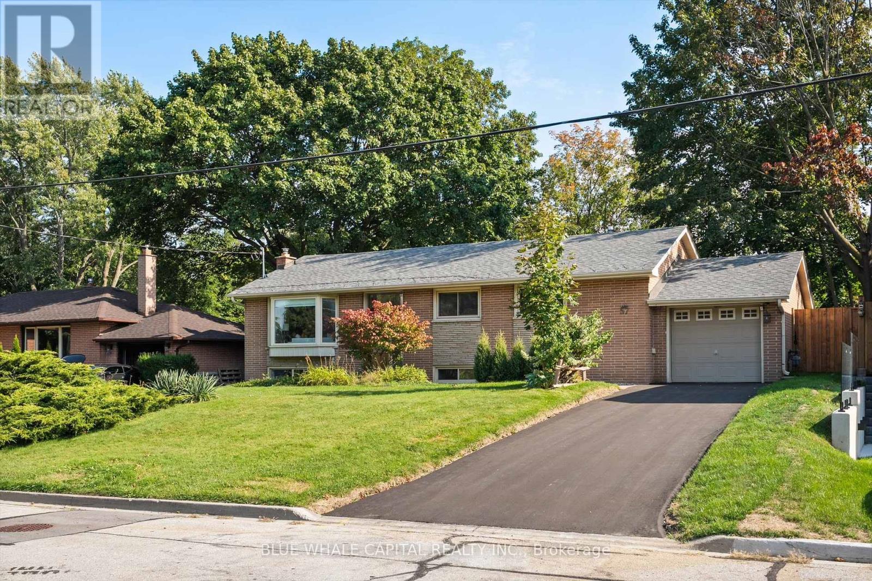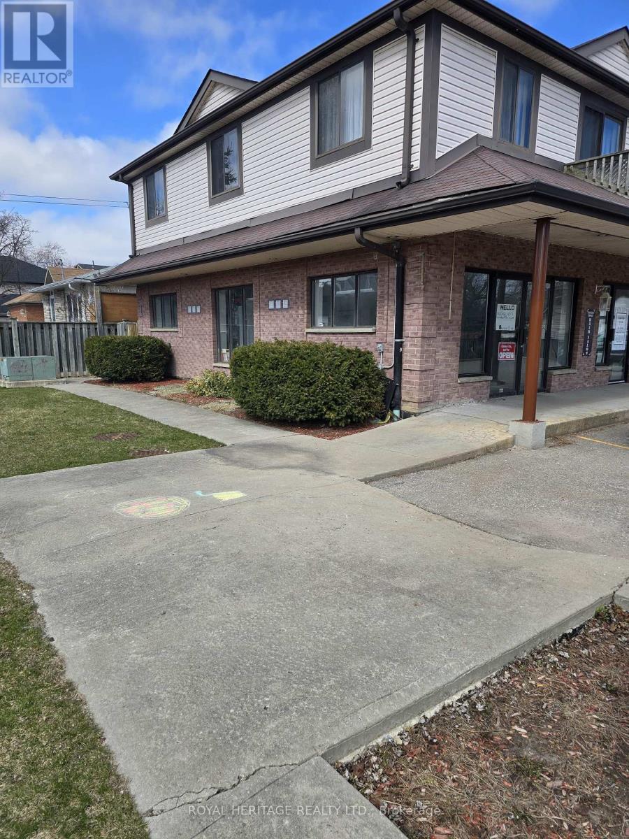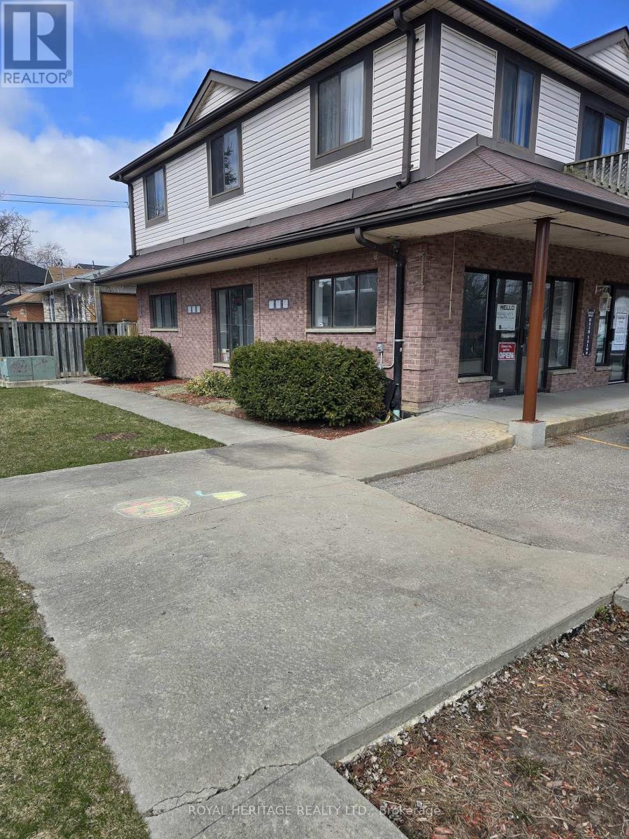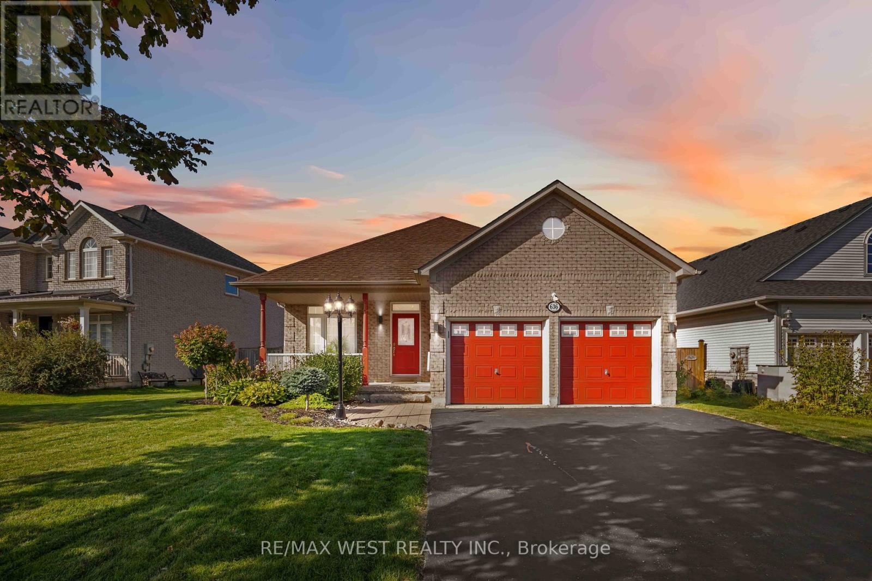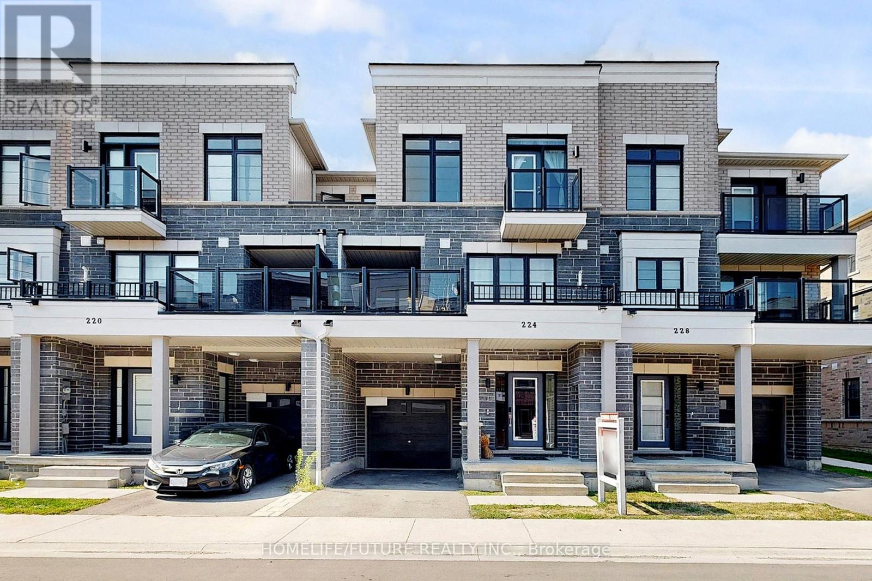708 - 65 Ellen Street
Barrie, Ontario
Welcome to worry free living, in the beautifully renovated 2 bdr condo with stunning views of Kempenfelt Bay and the City Centre. Lots of care has been taken in updating this condo, situated in a corner unit providing you with the benefit of water, skyline views, Centennial Beach and the City. Reno's include new flooring, removal of popcorn ceiling, marble bath enclosure, glass shower enclosure, new vanities and fixtures. Relax in the sun room seating off the galley kitchen with sun filled full length windows with a view. 2 spacious bedrooms, each with plenty of closet space and 2 separate baths, nicely appointed fixtures and marble ceramic wall and floor tile. Large laundry area provides you with additional storage space. This unit includes 1 parking space, a locker and bike storage. Amenties include gym, sauna, indoor pool, hot tub, party room, library and guest suite. Don't miss out on this one! Book your private showing today! (id:60365)
425 - 375 Sea Ray Avenue
Innisfil, Ontario
Welcome to Friday Harbour, Where Every Day is Like Friday! Stunning Penthouse Suite in Aquarius Building! Beautiful Pool View + Lake Simcoe and Lake Club views. Open Concept, Functional Layout. Partially Furnished with Stainless Steel Appliances and Contemporary Furnishings. Brand new luxury vinyl plank flooring. Perfect for Professionals or Active Seniors. Enjoy Year-round Walking Trails, Swimming, Gym, Golf, Marina, Restaurants, and more. (id:60365)
53 Manston Crescent
Markham, Ontario
Welcome To 53 Manston Cres Nestled At The Vibrant Area Of Markham And Toronto. The Gorgeous Newly Renovated Detached Home At The Desired Milliken Mills East Community. Premium Pie Shape Lot. Brand New Modern Kitchen W/Ss Appliances, Quartz Counter, Backsplash. All Washrooms Are Well Designed. Carpet Free Home, Fresh Painted W/Pot Lights. New Upgraded Finished Basement With Second Kitchen, 2 Ensuite Bedrooms And Separate Entrance. Unlock The Potential For Lucrative Rental Income. Easy Access to Public Transit, Go Train, School, Shopping And Parks! Extra **** Pot Lights(New), Stove (1st Floor ,2024), Fridge (1st Floor, New), Range Hood ( Both, New), Dishwasher (New), Dryer (New), Heat Pump (2024), Furnace (2024), Ecobee Thermostat (2024), Roof Insulation (2024), Windows And Sliding Door ( 1st & 2nd Floor, New) ** This is a linked property.** (id:60365)
57 Royal Road
Aurora, Ontario
Completely renovated modern bungalow on quiet Aurora street! Bright open-concept layout with hardwood flooring, modern kitchen, quartz counters & stainless appliances. 3 bedrooms + very spacious finished lower level with laminate flooring. Updated 3-pc bath with double vanity & glass shower. Huge private backyard with mature trees, covered deck & patio perfect for entertaining. Steps schools, super markets, parks, transit & GO station. Move-in ready! Basement Fully Renovated (2024), Walls Painted (2025), Kitchen and Bathrooms Renovated (2024) (id:60365)
461 Sandford Street
Newmarket, Ontario
Beautiful 4-Bedroom Home in Central Newmarket. Perfectly situated in the sought-after Quaker Hill neighbourhood, this spacious 4-bedroom home offers the ideal blend of comfort, style, and convenience just steps to schools, parks, shopping, and with quick access to Highway 404. A unique front addition creates a welcoming entry foyer, while the enlarged eat-in kitchen is a true standoutoffering exceptional space and functionality you have to see to fully appreciate. Freshly painted throughout, the home features three brand-new ductless HVAC units (Aug 2025) for efficient heating and cooling, hardwood floors in the living and dining rooms, and attractive engineered flooring in all bedroomseach with generous closet space. The finished basement offers a cozy gas fireplace, perfect for family movie nights, and the oversized single-car garage provides plenty of room for storage. Outside, the fully fenced backyard is ideal for kids and pets, while the newly paved 4-car driveway is perfect for households with multiple drivers. With its versatile layout, thoughtful upgrades, and unbeatable location, this home is ready to welcome its next family. (id:60365)
1 - 677 Marksbury Road
Pickering, Ontario
Retail Space Available 450 SF Main, 400 SF High and Dry Basement. Currently Run As A Laundry Mat. Space is Excellent For A Variety of Services or Retail. Utilities and TMI Extra. (id:60365)
4 - 677 Marksbury Road
Pickering, Ontario
The Space Is Currently Operated As A Dental Office. The Space Is Excellent For A Nail Spa or Other Retail Services. The Basement Is The Same Size As Main Floor. Utilities & TMI Extra. (id:60365)
636 Faywood Crescent
Oshawa, Ontario
Welcome To A Home That Truly Has It All - Style, Space, Comfort And Sophistication. A Rare Bungalow Masterpiece On A Premium Lot, Over 3,000 Sq. Ft. Of Luxury Living, Located In The Highly Sought-After Eastdale Area Of Oshawa! This 6-Bedroom, 4-Bathroom Bungalow Is A Showstopper, Offering The Perfect Blend Of Modern Upgrades, Meticulous Care, And Sun-Filled Open Living. From The Soaring 9-Ft Ceilings To The Elegant Hardwood Floors, California Shutters, And Endless Natural Light, Every Corner Radiates Comfort And Class. Enjoy A Chef-Inspired Kitchen With Extended High Cabinets, Quartz Counters, Backsplash, And Premium Finishes. The Spacious Open-Concept Design Flows Seamlessly Throughout, While The Fully Finished Basement With Oversized Windows Adds Incredible Versatility For Family Living Or Entertaining. Special Features Include: Central Vacuum With Floor Kick System, Garburator, Basement Window Security, Upgraded Lighting, Garden Sprinkler System, Sealed Fencing, Double Car Garage, Impressive Custom Built Party-Size Deck And Gazebo And More. Every Detail Has Been Thoughtfully And Immaculately Maintained. Ideally Located Near Townline Rd, Minutes From Highways, Schools, Parks, Hospital, And Shopping. This Is The Rare Bungalow That Delivers Both Convenience And Luxury. A True Forever Home. Don't Miss Your Chance; Homes Like This Don't Come Around Often! (id:60365)
224 Lord Elgin Lane
Clarington, Ontario
Welcome To A 4-Year New Modern Townhouse In A Master Planned Community, Situated In Walking Distance To The Current GO Bus Terminal And Future GO Train Station. All Amenities Lie Your Favorite Starbucks, Tim Hortons, Movie Theatre, Grocery Stores, Walmart Home Depot Etc. Are In Close Proximity. Walk-Through Sun-Drenched Hardwood Floor Den From The Foyer Up Into Hardwood 2nd Floor That Greets You With A Spacious Living Room With Built In Shelving With An Electric Fireplace, Leading Into A Bright Dining Room/ Kitchen. Kitchen Boasts A Stainless-Steel Double Door Bottom Freezer Fridge, Electric Stove, Built In Microwave And Pot Lights. You Will Also Enjoy A Double Door Pantry Adjoining The Kitchen. Spacious Dining Room Leads You Into A Large Balcony Of Extra Entertainment Space And Bbqing. Third Floor Sports A Large Primary Room With As En-Suite Bathroom, Double Closets And A Reading Nook. 2nd And 3rd Bedrooms Are Of The Same Size With A Closet. 3rd Bedroom Opens Into A Balcony. (id:60365)
65 Lambeth Square
Toronto, Ontario
Bright & Spacious Back Split 4 bedrooms Home At Convenient Location In The High Demand Area, Upper Level 3 Spacious Bedrooms and 1 bedroom ground floor! Spacious Living And Dining Room Open Concept, Functional Layout. Spacious and Bright LARGE Eat-in Kitchen. Walk Minutes To 24 Hours Bus Station, Close To Parks, School, Restaurants, Located Just Minutes From Hwy 404, T&T Supermarket, Major Shopping Malls, Parks, And Top-Rated Dr. Norman Bethune Collegiate Institute. Non-smokers, No Pet. Tenants are Responsible For Lawn Caring & Snow removal, and all Utilities. Nice House !!! Ceramic flooring, Foyer with Double Door entrance, Front! $ Brand new paint on Entire house, newly renovated main floor bathroom. Vacant - closing flexible TBA (id:60365)
50 Chalmers Crescent
Ajax, Ontario
Your search ends here!!! Welcome to this beautiful Family home in Central Ajax. This home offers an Open concept Living/Dining room, great for entertaining. Grab a blanket and curl up in the cozy Family room with wood burning Fireplace. The spacious Kitchen allows for making great meals and has a walkout to the large Deck & Backyard for enjoying those Summer days. Retreat to your Large Primary Suite with a walk-in closet and 3pc Ensuite. You also have 2 spacious secondary Bedrooms and a 4pc. Bath. The renovated and updated Basement allows for space for an additional family member or guest featuring a Rec. Room/Sitting area, Wet Bar, Bedroom w/walk-in closet or Study area and a 3pc. Bath. Good size Laundry area. Separate Side Entrance. Property linked at Garage only. Close to Shopping, Transit & Schools. This home is beautifully cared for and awaits the next owner. *NOTE: Gazebo in Backyard is negotiable. (id:60365)
26 Kingfisher Way
Whitby, Ontario
4 Yr New 3-Storey Freehold Townhome 3+1 Bed, 3 bath. Offering Approx 1900 sq Ft The Large Ground Floor Living Room Features Walk Out To Fenced Yard & Deck. Convenient Garage Access. Main Floor Boasts Eat In Kitchen With Granite Counter Tops, Backsplash, Centre Island & Stainless Steel Appliances. Family Room Laminate Wide Plank Floors, 9 Ft Ceilings and Walkout To Balcony. Lots Of Natural Lighting. Main Floor Laundry. Oak Staircase Leads To Large Primary Bedroom With Walk-In Closet & Ensuite Bath With Soaker Tub & Shower & Additional Balcony Off Primary To Enjoy Your Morning Coffee. 2 Balconies + A Full Backyard. Basement Awaits your personal touches. Close To Shopping, Public Transit, Lynde Shores Conservation, Trails, Park, Tennis & Hwy 401/412 (id:60365)

